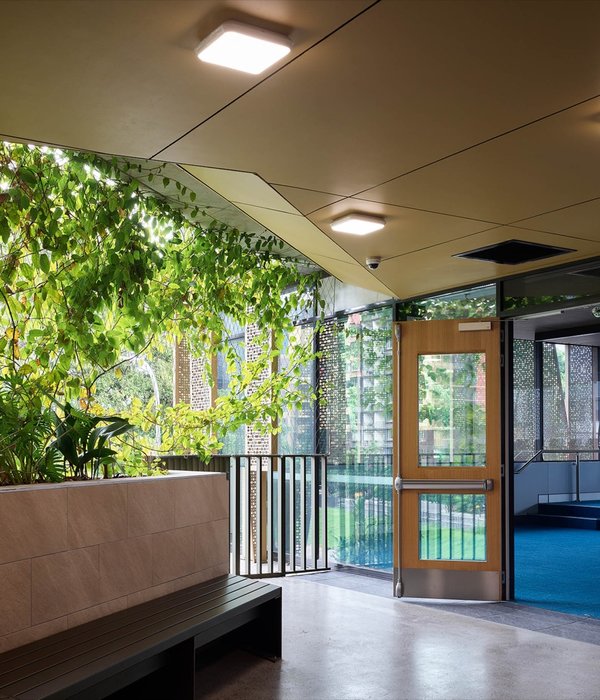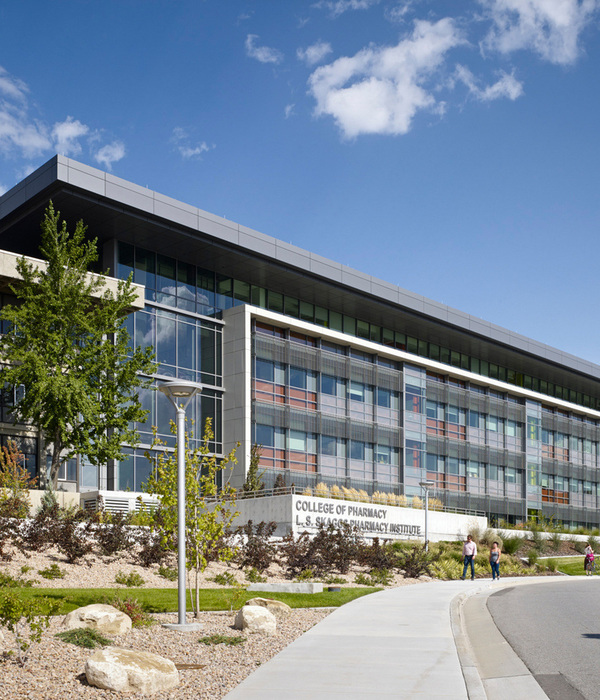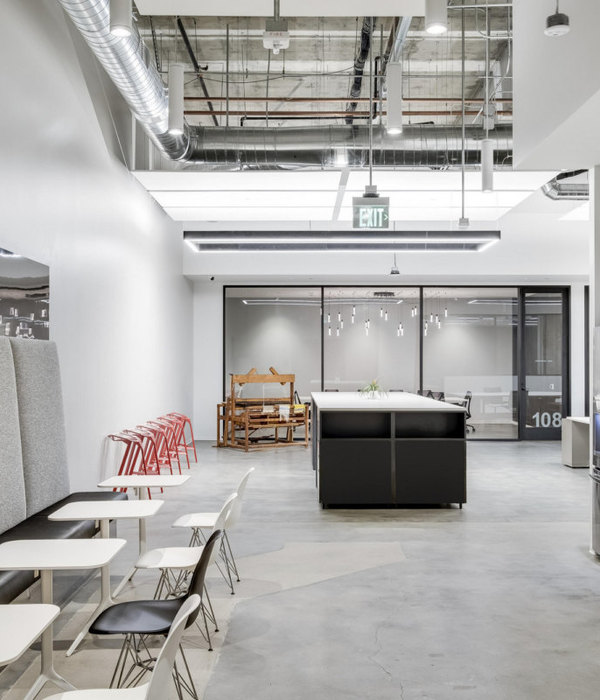Bialosky Cleveland designed a playful and creative space for the Mandel Jewish Day School for students in Beachwood, Ohio.
Quietly tucked within a multi-institutional Jewish community campus, Mandel Jewish Day School aspired to inhabit a building as innovative and inspiring as what the students are learning.
While the building’s history has always been that of an academic facility, modifications from multiple additions and renovations as well as overlapping operations as The Agnon School and Siegal College of Jewish Studies created a convoluted floor plan over its 50 years. This renovation sought to modernize the building for one entity, the Joseph and Florence Mandel Jewish Day School.
Previously characterized by an expressionless exterior and multiple entrances, the school now has a single two-story entry that creates a light-flooded lobby, known as the “community living room”. Created on-axis, the space acts as a visual and social anchor— characterized by a soaring wood monolith, abstractly patterned after the Star of David. Before the renovation, parents wandered administration offices or stood in odd corners waiting to pick up their children. Adjacent to the lobby is a comfortable Parent Lounge. Designed with safety in mind, the lobby also heightens security to modern school standards.
Previously under lit classrooms are now bright, welcoming spaces strategically designed with colored entry portals. Colors are carried through the corresponding division’s wing through geometric flooring and furniture. Interior glass walls allow art and science labs to proudly be “on display” to those passing through the hallway. Classrooms were located at the perimeter to maximize daylight. Monitors, flexible furniture, and increased breakout spaces promote new styles of learning in (and around) the classroom. The gymnasium, previously ill-sized for sporting events, is expanded as a true full-size gym with skylights and a rock-climbing wall. Outfitted with movable curtains and bleachers, the gymnasium is a flexible space that can cater to home games, events, pep rallies, gatherings, and overflow learning / testing space.
A tired, underused basement is repurposed as the school’s central library. Despite its underground location, the library is daylit by its cut-back ceiling that allows light from the front façade to pour down. With a palette of neutrals and the school’s signature blue, the library supports a calming, comfortable environment for study, reading, and learning.
Design: Bialosky Cleveland Photography: Christian Phillips
Design: Bialosky Cleveland
Photography: Christian Phillips
7 Images | expand images for additional detail
{{item.text_origin}}












