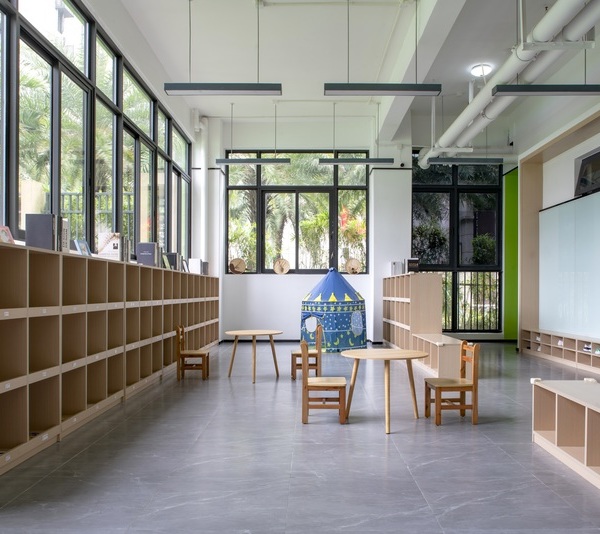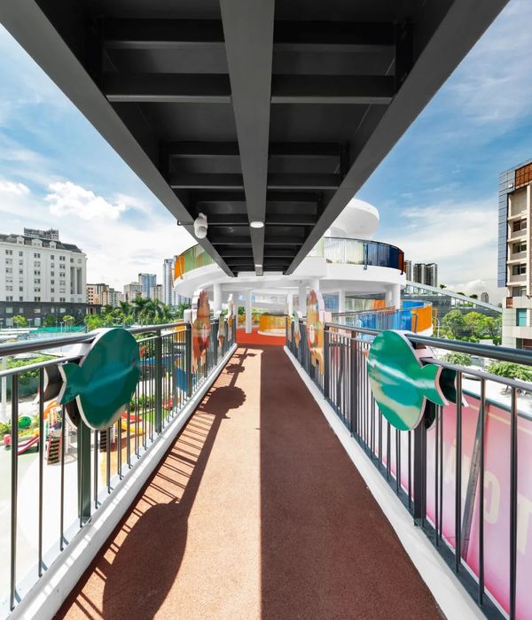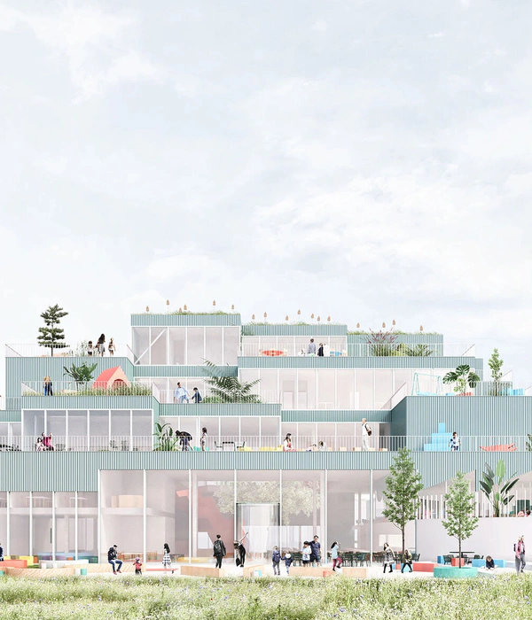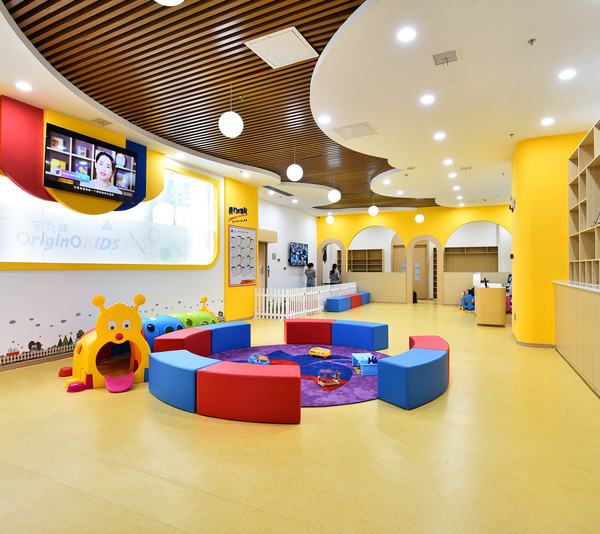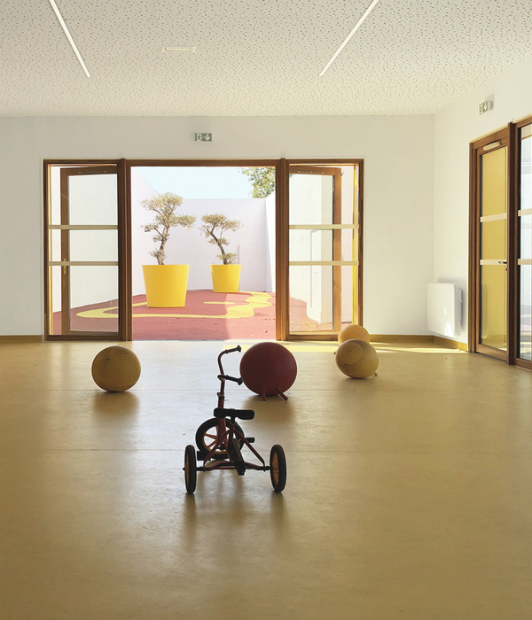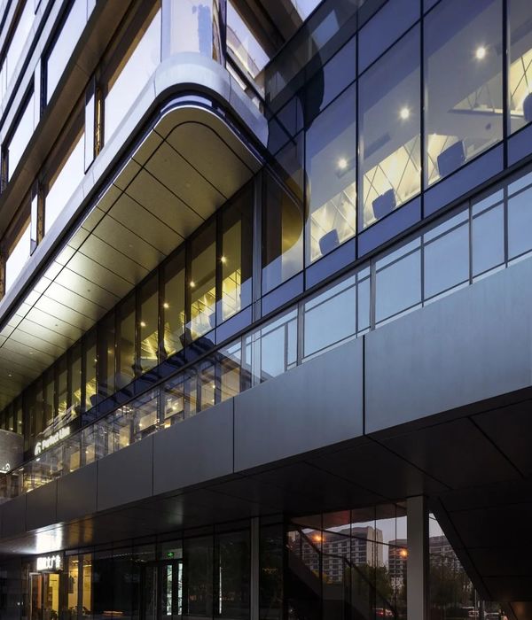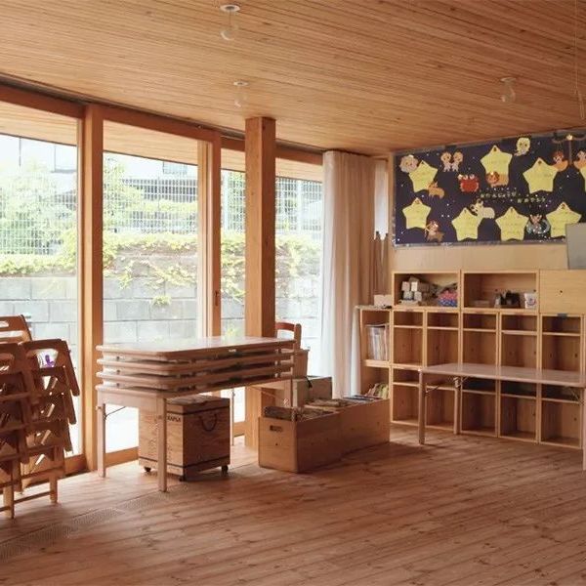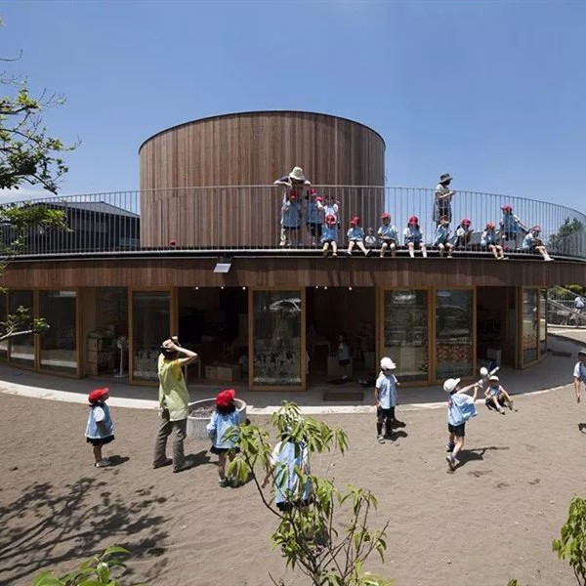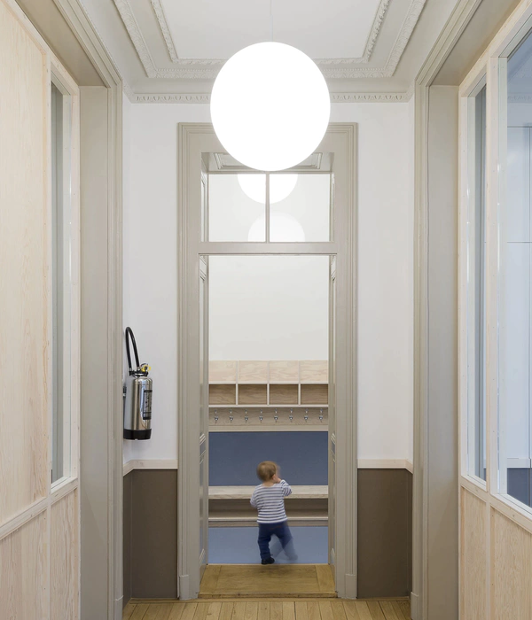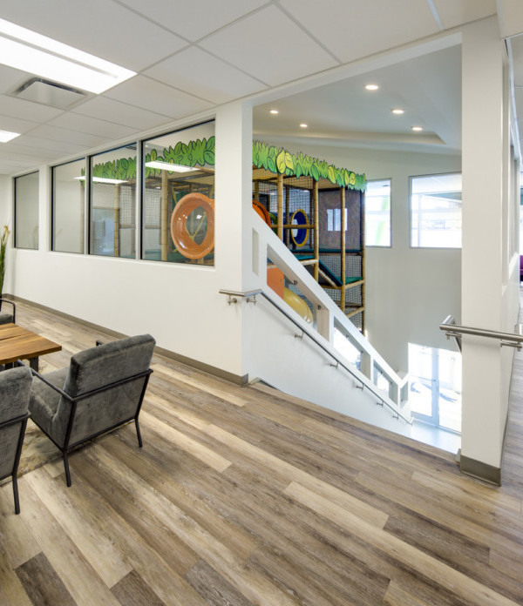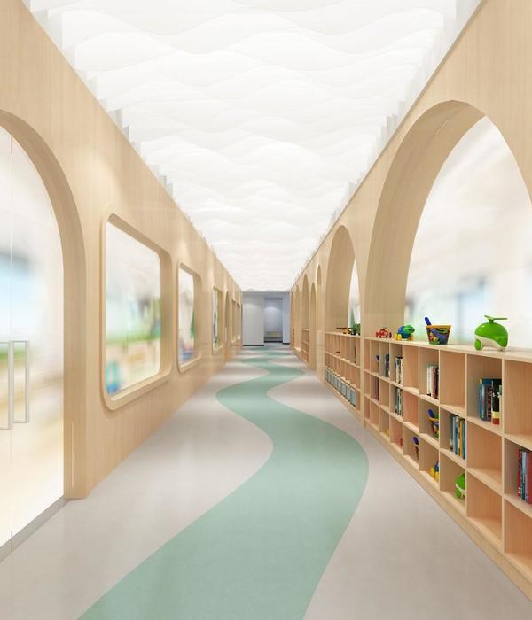Ware Malcomb completed the Roski School of Art and Design expansion for University of Southern California in Los Angeles, California.
USC’s Roski School of Art and Design is one of the oldest art schools in Southern California. The first phase of the project included 15,000 square feet of offices and classrooms. After the initial occupancy, USC realized an immediate need for more space, and teamed with Ware Malcomb to design an additional 10,000 SF expansion including 18 student studios and an expanded professional gallery. The school’s three graduate degree programs are now together in one space, bringing opportunities for cross collaboration with state-of-the-art amenities to the artists, designers and scholars. The expansion also enables the school to present arts programming and public events within the Arts District neighborhood, contributing to the existing creative community.
The reception area sets the tone for the entirety of the space with natural elements and clean lines complemented by a neutral color palette. Spotlighted by track lighting, visitors are met by a gallery which showcases the students’ talent and reinforces the purpose of the space. Natural elements such as continual concrete floors are conducive to the school’s artistic environment, while the students’ art along the walls remains an important focal point. An open concept floorplan with 18’ ceilings and vast lighting fixtures transform the space into a modern artistic haven.
Due to the sensitive nature of the art inhabiting the space, proper lighting and heat control was crucial to keeping the integrity of the students’ work. The workspace includes generously sized 4’ x 8’ desks and multiple areas to enrich the learning experience. These spaces include two modular classrooms along with a maker’s space featuring various equipment such as laser cutters, 3D printers, and an equipment check out area, allowing students to utilize multiple technological resources in their artistic process.
Being in the vibrant Los Angeles Arts District, the exterior environment inspired many interior elements of the school, including the dichotomy of old and new and the industrial façade distinct to the area’s aesthetic.
Ware Malcomb has completed over 20 projects for USC since 2014. The firm has also completed several other projects in the Los Angeles Arts District, including: providing architectural design services for 2130 Violet Street, a 9-story office/retail mixed use complex; providing interior architecture and design services for the Soylent corporate headquarters located within the At Mateo campus; and providing architecture and interior design services for 405 Mateo Street, an 83,285 square foot creative office and retail project.
Architect: Ware Malcomb Photography: courtesy of Ware Malcomb
8 Images | expand images for additional detail
{{item.text_origin}}

