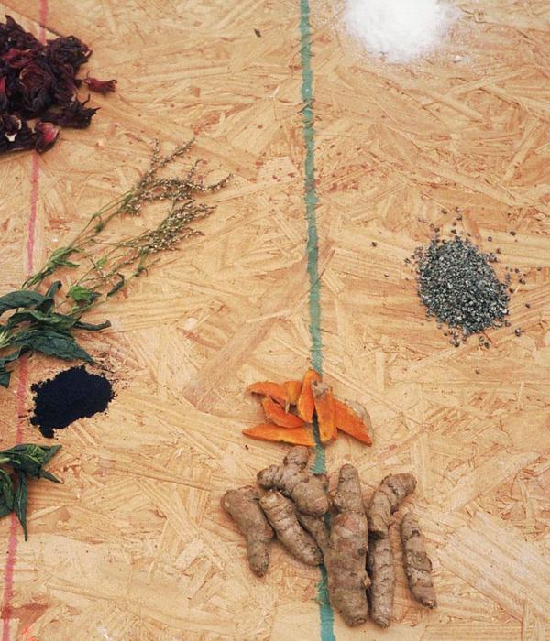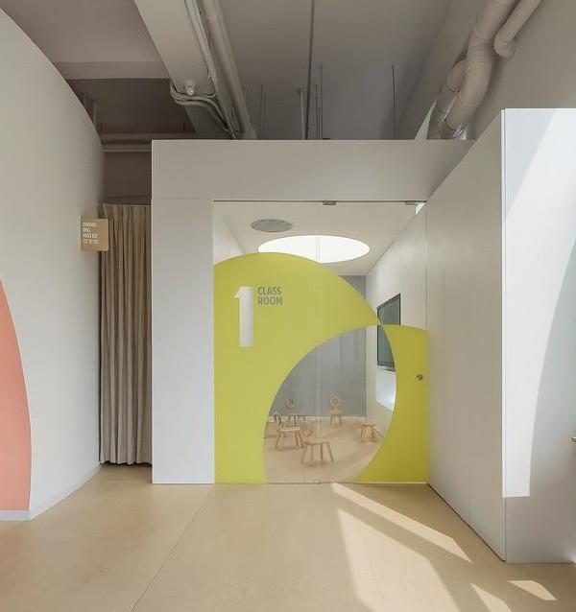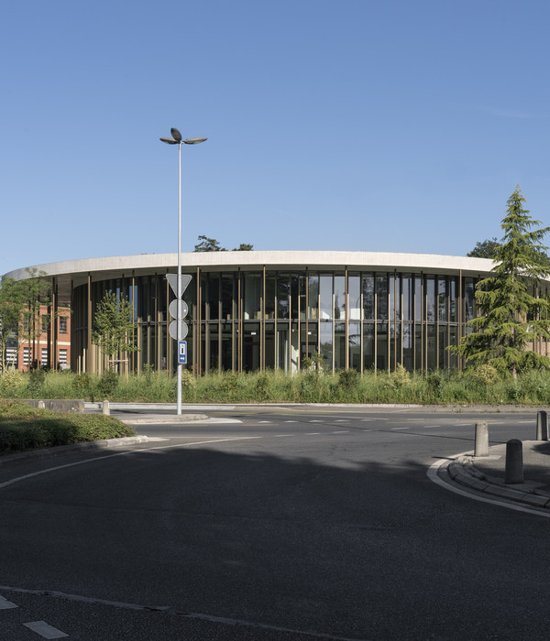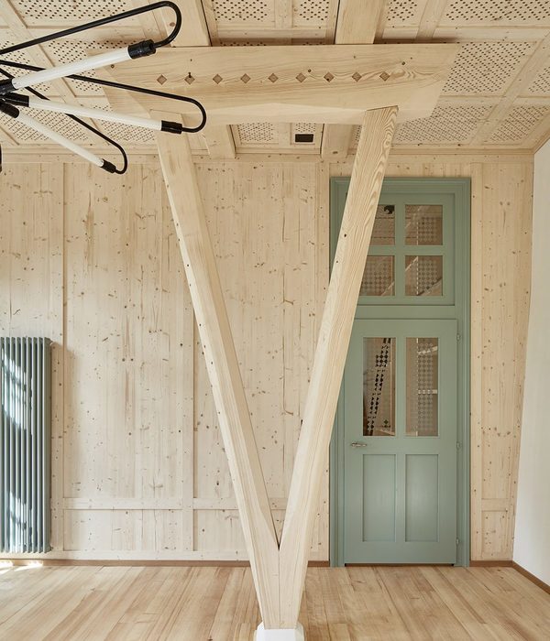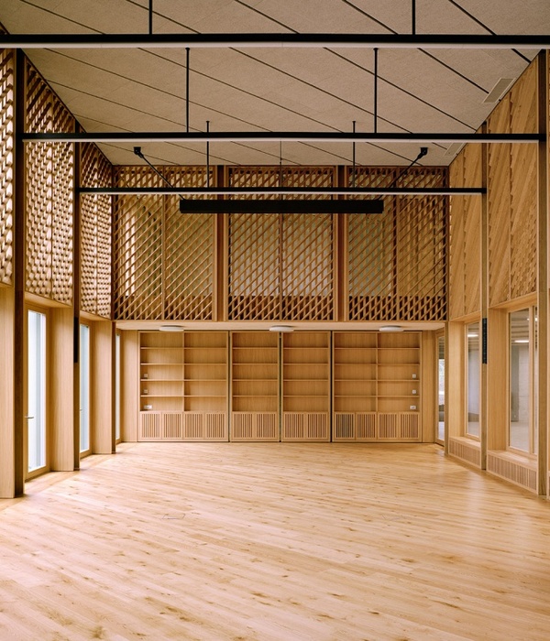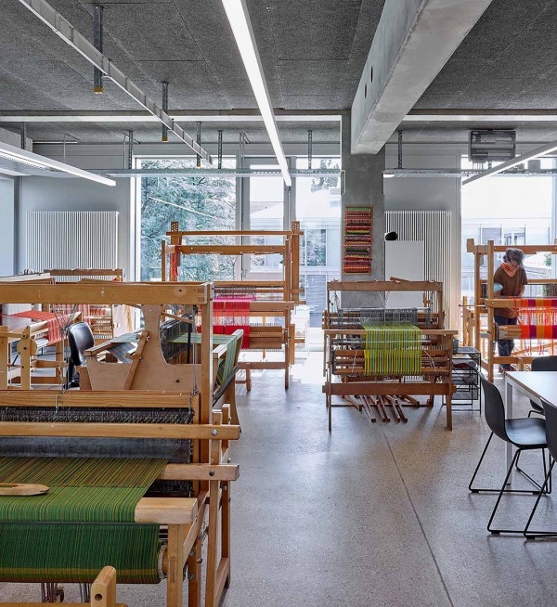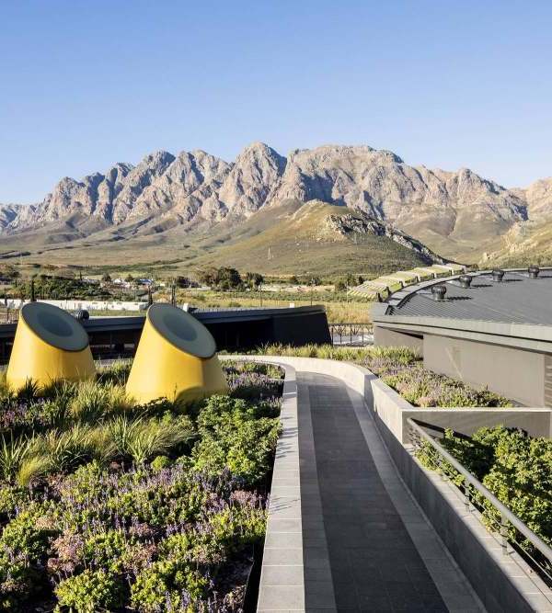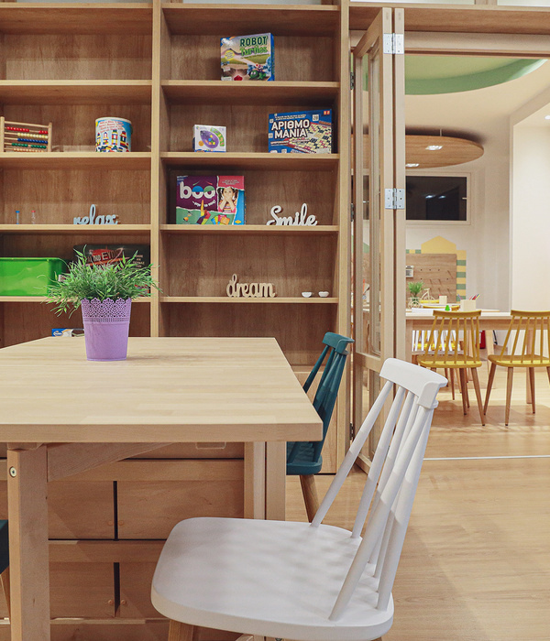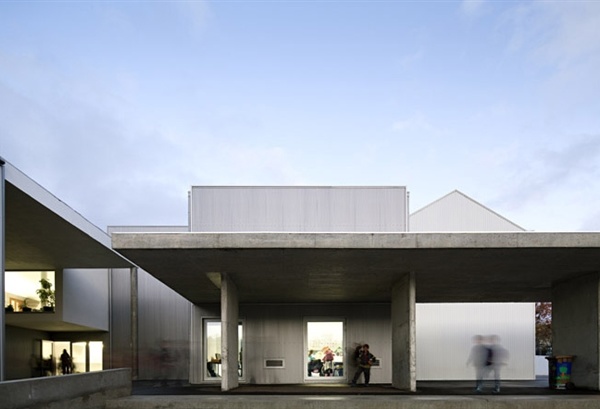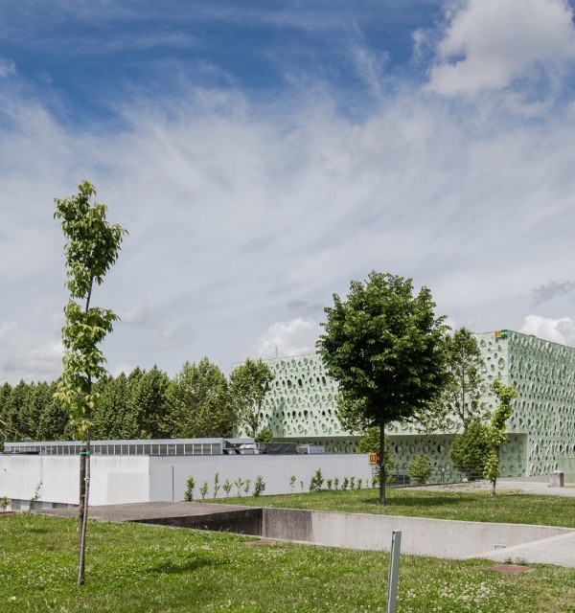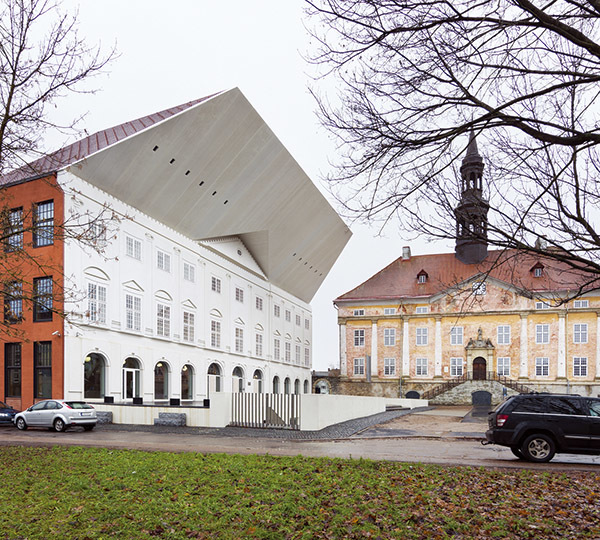Mithun designed Chatham University’s Eden Hall Campus to educate students wanting to learn and expand their knowledge of ecology and farming in Richland Township, Pennsylvania.
Founded in 1869 as a women’s college, Chatham University has nurtured leaders for decades including icon environmentalist Rachel Carson (Class of ’29). After receiving the donation of 388-acre Eden Hall Farm north of Pittsburgh, Chatham embarked on an audacious goal to create the world’s first net positive university—an immersive environment for research and hands-on learning, modeling and testing strategies for healthy sustainable living for over 1,200 full time residents.
Design Concept: New Farm Whereas traditional farms utilize natural resources to create food, the Eden Hall Campus is a “new farm” that generates more energy than it uses, is a water resource, produces food, recycles nutrients, and supports habitat and healthy soils while developing the next generation of environmental stewards. It has been envisioned as a “living lab” that will engage students and attract participation locally, nationally and internationally.
Integrated Systems Phase one is complete and includes a dormitory, field lab, café and dining commons with classrooms designed to support 250 students. Site infrastructure includes an amphitheater, a demonstration landscape called the Mosaic Field, a state-of-the-art Hoop House and aquaculture facility for year-round production, and constructed wetlands to provide biological wastewater treatment with water and nutrient recovery. Linked energy systems include photovoltaic panels, solar hot water, geothermal and microturbine cogeneration.
Program and Placemaking Buildings and site circulation are laid out to physically and experientially celebrate the site’s role as the headwaters of the Ohio River. Visitors walk along the natural path of water and experience a series of raingardens that filter stormwater and promote a healthy aquifer. New building forms echo the directness of traditional agricultural structures while making transparent and explicit the cutting-edge sustainable strategies they employ. Situated as an intrinsic part of the Mosaic Field, the simple form of the Field Lab includes an aquaculture lab for sustainable fish production, constructed wetlands for wastewater treatment, and 30-seat classroom. Orchard Residence Hall incorporates photovoltaic sunscreens on the south façade and roof, rainwater harvesting, and radiant ceilings in each dorm room. Centerpiece of campus is the 24,000 sf Esther Barazzone Center with media-rich classrooms and a state-of-the-art, sustainable dining and kitchen facility, including an underground root cellar for energy efficient food storage. The farm-to-table food system story visually unfolds from the open kitchen/servery, with views across the food production areas of the Mosaic Field to aquaponics systems within the Hoop House and aquaculture systems in the Field Lab.
Architect: Mithun General Contractor: Sota Construction Photography: Bruce Damonte
15 Images | expand images for additional detail
{{item.text_origin}}

