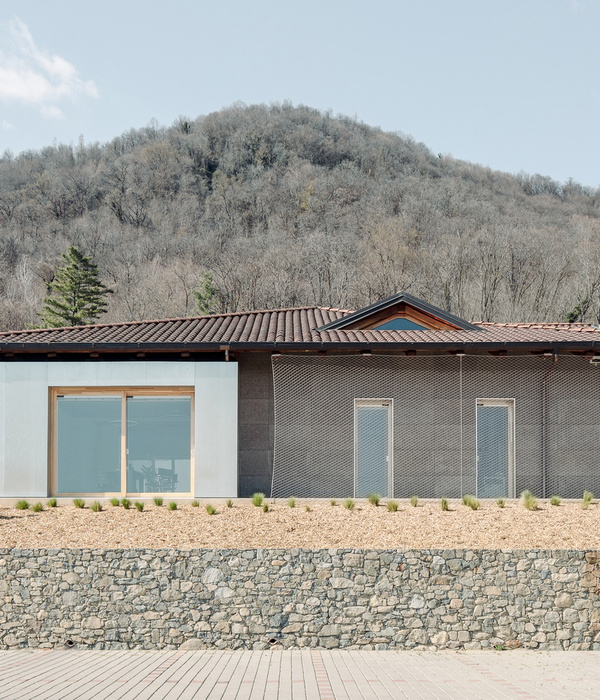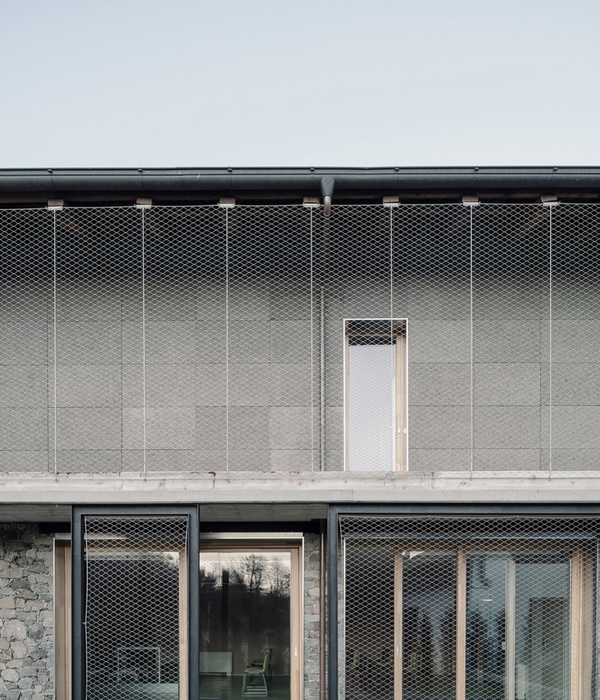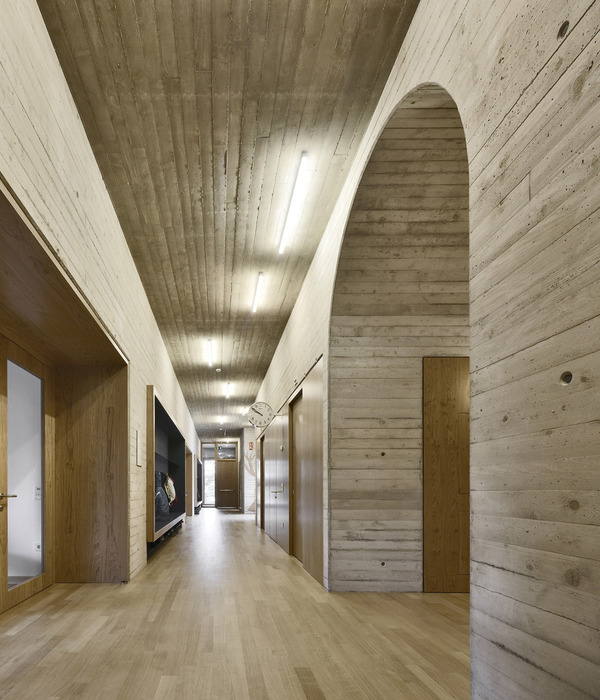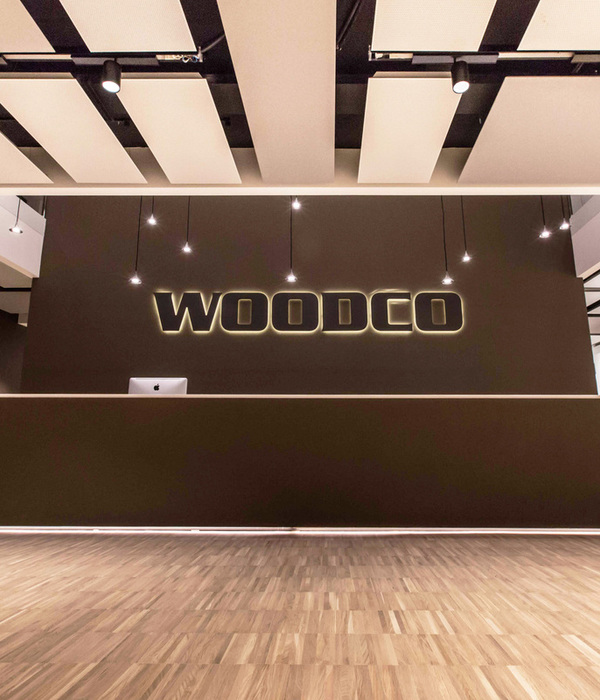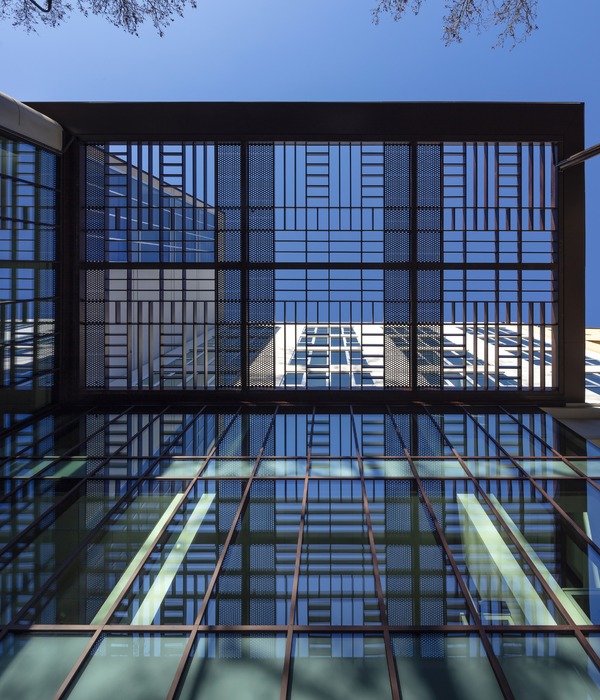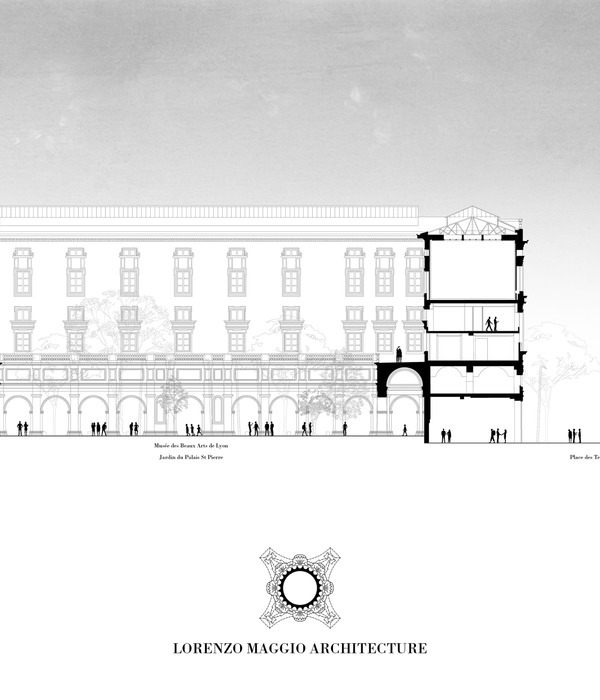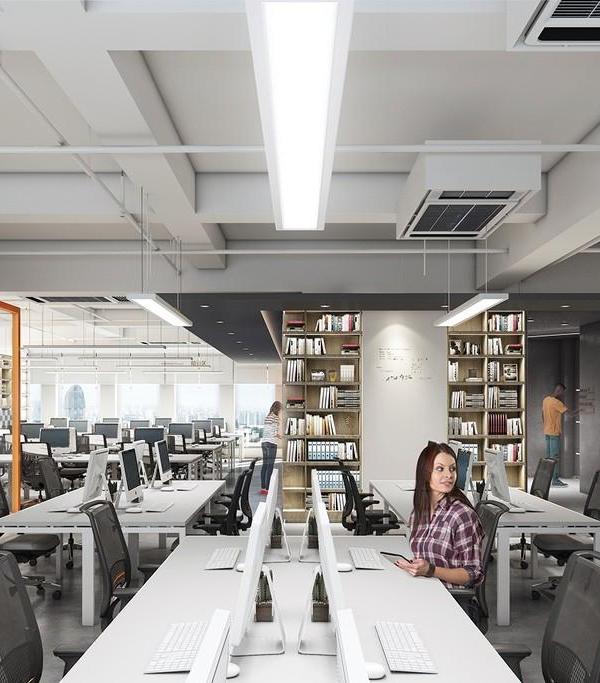- 项目名称:苏黎世 Toni-Areal 综合中心 | 旧厂房的新生
- 建筑设计:EM2N
- 建筑设计负责人:Mathias Müller,Daniel Niggli
- 设计团队:Marius Annen,John Baker,Stefan Berle,Benoît Clément,Ruben Gonzalvo Daluz,Melih Dilsiz,David Du
- 摄影师:Simon Menges,Roger Frei
Switzerland Toni-Areal synthesized center
位置:瑞士 苏黎世
分类:商业建筑
内容:实景照片
建筑设计:EM2N
建筑设计负责人:Mathias Müller, Daniel Niggli
设计团队:Marius Annen, John Baker, Stefan Berle, Benoît Clément, Ruben Gonzalvo Daluz, Melih Dilsiz, David Du
图片:21张
摄影师:Simon Menges, Roger Frei
将旧的工业建筑改造成为文化和综合体,已经被证明是当代建筑的一个典型特质,并且能够准确地反映社会状况的变化。跟随着这一发展进程,位于苏黎世郊区的Toni牛奶加工厂也转型成为了一个集教育、文化、住房于一体的综合体。此项目由瑞士建筑事务所EM2N设计,并重新命名为“Toni-Areal”。该设施的目的是成为城市中一个活跃的元素,为原先功能单一的地区赋予活力和多样性。这个改造项目希望能同时保持并重新演绎原有建筑的表现力和空间特质。比如,建筑的外立面被覆盖了波浪形的金属板,响应了原有建筑的梯形金属板。另外,为了体现原有建筑的工业特征,许多粗犷的混凝土元素被保留下来,同时也反映了工厂过去的空间序列。
译者: 艾比
The conversion of the large former Toni milk processing building into a location for educa- tion, culture and housing creates a link between two very topical developments. On the one hand it establishes a new focus of educational facilities within the landscape of third level education institutions in Switzerland, which has been massively remodelled over the last few years.
On the other hand for some time now the outlying area of Zurich’s District 5 has been undergoing an urban planning process that is transforming it from a mono-functional industrial zone into a mixed function urban district and is changing and shaping the char- acter of the entire city.
The aim of the commissioned study was to formulate a concept for a building that is almost the size of an entire urban block. The question was how to achieve a productive coexistence of different functions in the interior and to provide a positive impetus for the adjoining urban areas. We therefore started from the assumption that this task is not, primarily, an architectural one but rather an urban planning and program-related question.
Our design suggested dealing with the size of the project by means of a kind of internal urbanism. The existing system of ramps was reinterpreted as a vertical boulevard and became the building’s main circulation system. As a counterpart to this we placed a large entrance hall, conceived as a public space, at the intersection of the high-rise and the lower parts of the building.
An internal spatial figure is created that is connected by a series of halls, squares, voids and cascading staircases. It helps establish identity and places the many different functions like the buildings in a city, functioning as a kind of spatial catalyst that makes internal exchange possible. At the same time, through its variety of functions, the building emanates outwards and becomes the central public place in the new urban district. Through the generously dimensioned roof garden a piece of outdoor space is restored to the district and the campus.
In addition to the urban planning challenges, many different questions were also posed at an architectural level: for instance how to deal in design terms with the extremely divergent scales and with the large number of very specific functions, or what overall atmospheric mood is most appropriate for such an extremely dense complex. In this regard the exist- ing industrial building offered productive resistance and served us as a constant sparring partner.
Its performative and spatial qualities live on, either directly or indirectly, in the new building, starting with the sculptural form of the building with its wavy expanded metal façade – an interpretation of the original trapezoid profile metal sheeting – to the concrete plinth that develops the topography of the former delivery infrastructure and to the forma- tive horizontal, vertical and diagonal spatial sequences within the building.
The industrial character of the interior with the exposed service runs is derived from the visual imagery of the old milk processing plant. The raw, immediate materiality of the spaces in the interior is not a self-serving aesthetic exercise but creates an open framework for the activities of the students and lecturers. The building on the Toni Site is intended to be approachable; the kind of building that can deal pragmatically with the constant pressure for change that a lively university campus exerts on its spaces. Here appropriation, change and exchange are expressly desired.
To create diversity and variety the architecture works with various degrees of refinement at different places: generally raw, here and there more refined, some- times over-defined, mostly under-defined. A wide range of extremely different spaces is created, extending from functional public halls and circulation spaces to intimate rehearsal cabinets, from the multi-functional workshop to the highly specialised sound studio: the building as city, the city as building.
瑞士Toni-Areal综合中心外部实景图
瑞士Toni-Areal综合中心外部细节实景图
瑞士Toni-Areal综合中心内部局部实景图
瑞士Toni-Areal综合中心内部楼梯实景图
瑞士Toni-Areal综合中心内部过道实景图
瑞士Toni-Areal综合中心内部实景图
瑞士Toni-Areal综合中心位置图
瑞士Toni-Areal综合中心平面图
瑞士Toni-Areal综合中心分析图
瑞士Toni-Areal综合中心剖面图
{{item.text_origin}}


