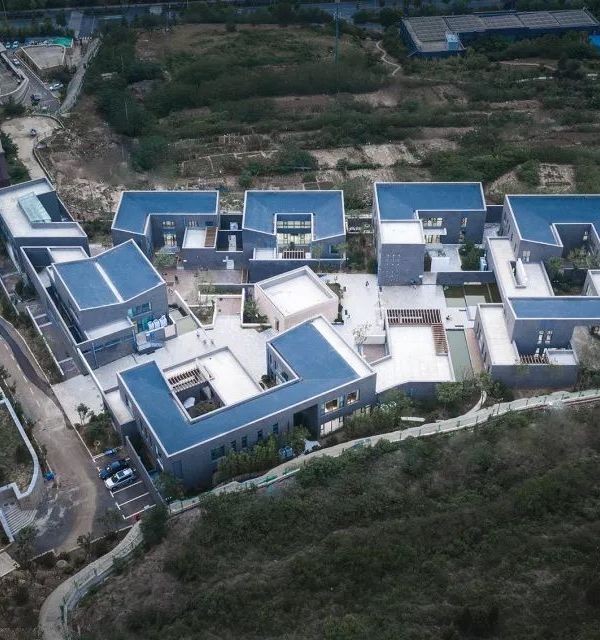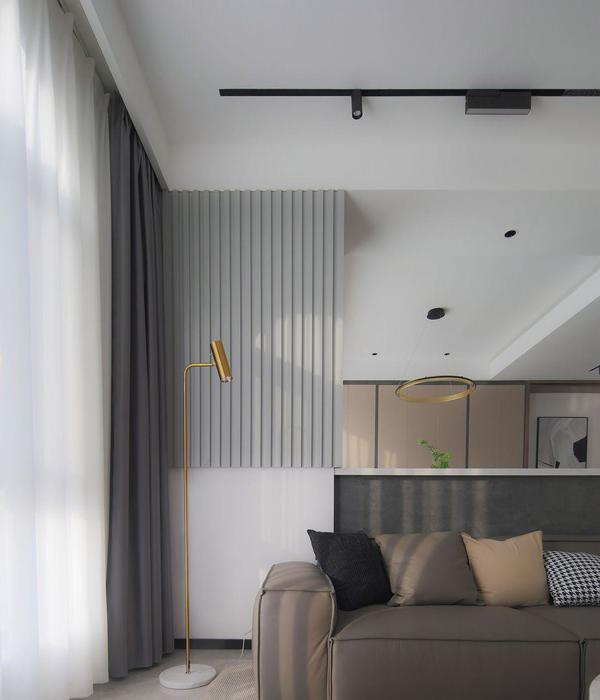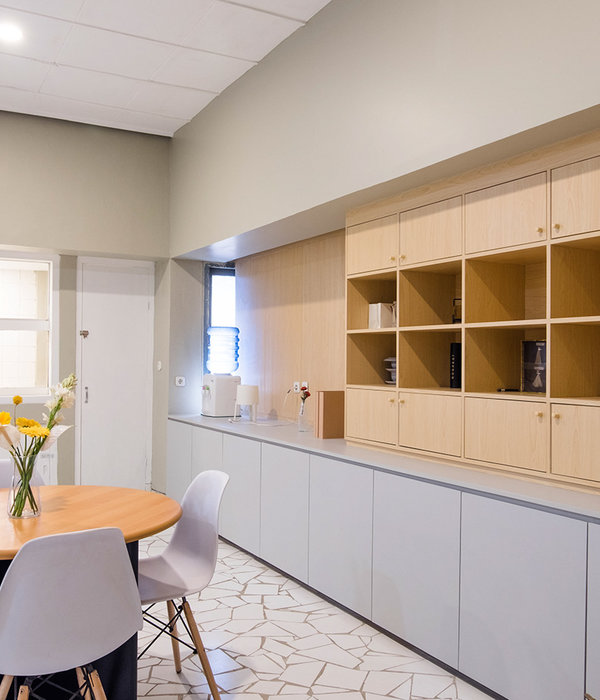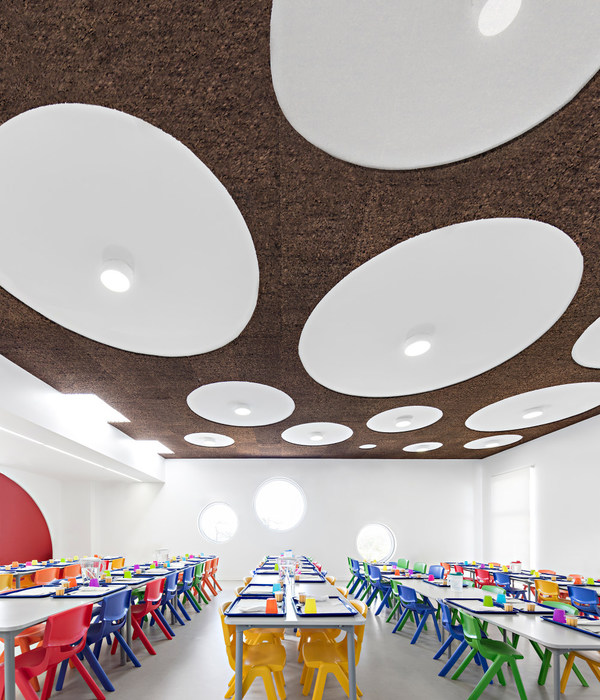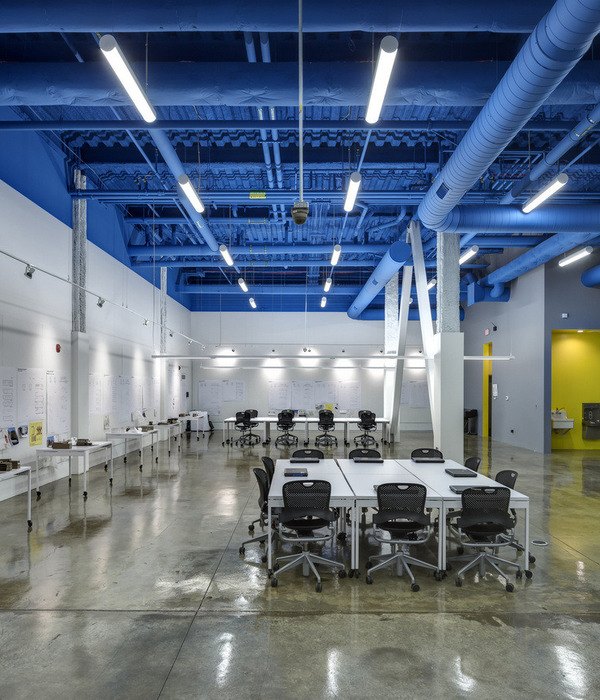Architect:Architecture Design and Research Group Ltd
Location:Hong Kong, China; | ;
Category:Universities
The project is a high-rise institutional building for the Hong Kong Polytechnic University - Hong Kong Community College (West Kowloon Campus) for the pre-tertiary education programme. A new interpretation of campus environment in a multi-storey architecture is explored and realized in the project.
A “Twin-tower” design is adopted to enhance natural lighting and ventilation while at the same time minimize obstruction of views to the neighbouring buildings. The College has become a landmark structure visible from both West Kowloon Expressway to the West and Ferry Street to the East. The campus is a an “intelligent” and sustainable building in terms of planning, architectural design, building services provision and adoption of construction technologies.
Innovation and Communal Spaces Due to the limited land resources, the design aims at experiencing the transformation of the campus communal space design, which is usually, provided in the form of garden on lower floors, into major sky decks similar to high-rise landscape gardens. With associating activities like canteen and student union facilities, campus atmosphere is provided to the sky communal decks. They form the nodal points in the upper campus, which are also proudly visible in the architectural form of the building. The two sky decks are provided to create a sense of community and a place for students’ gatherings.
Pre-cast System Pre-cast beam and semi-precast slab systems are adopted for the project. This helps to minimize waste during construction and facilitate the construction progress.
Materials and Form The twin towers and the connecting structures are carefully articulated. Solidity and transparency are the key architectural manipulation for such articulation. “Red-brick” tile is adopted for the solid twin towers while aluminium cladding with glass wall are employed for the transparent connecting bridge structures. This layering put a great emphasis on the connection between the two towers.
The twin tower design can minimize the plan depth of each tower and so facilitate the penetration of natural ventilation and lighting into the tower campus.
Sustainability The building design encourages embrace of natural environment and use of environmentally friendly materials. Innovative building technologies are used in the design with collaboration with academics from the University in order to achieve energy efficiency and a healthy community.
Besides, the lower floors accommodate most mass teaching spaces to facilitate effective pedestrian circulation. The design of 3-level podium is to minimize the obstruction of the view and light to nearby developments, to maximize natural lighting by appropriate floor plate size and to enrich natural ventilation by incorporation of sky gardens.
▼项目更多图片
{{item.text_origin}}



