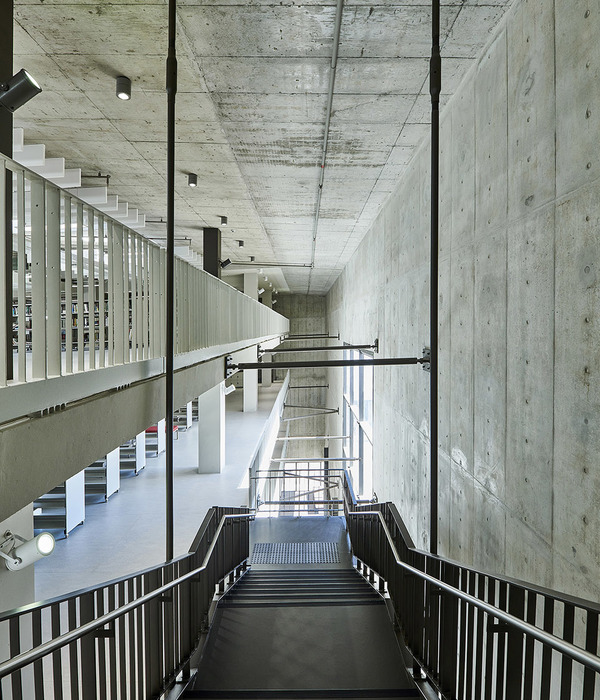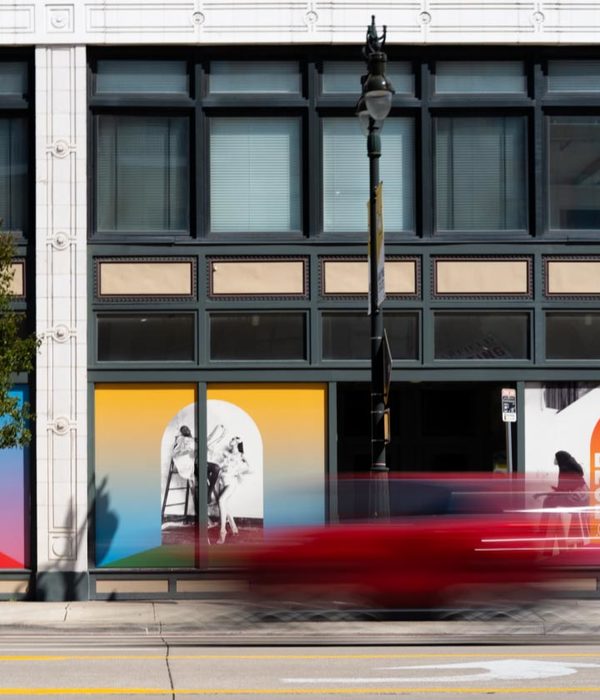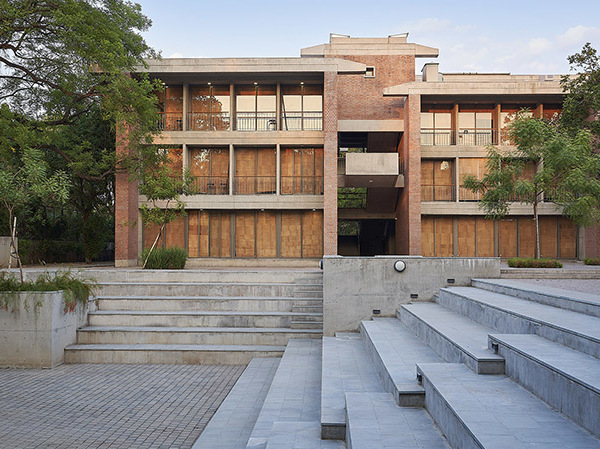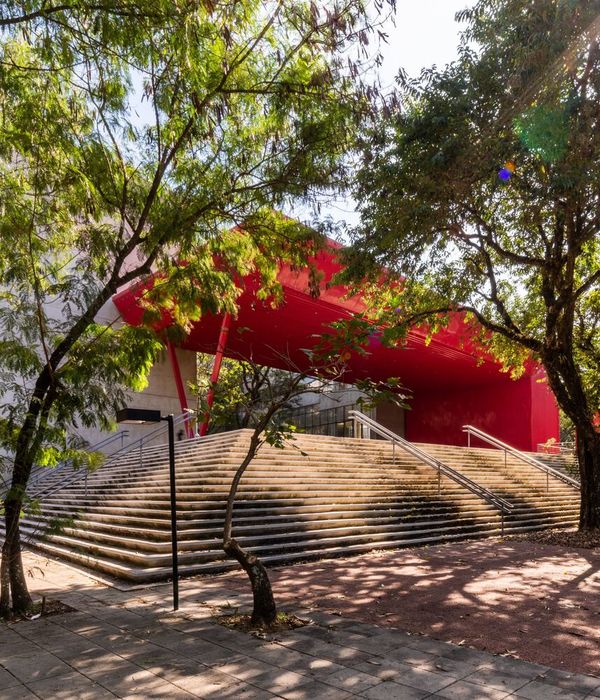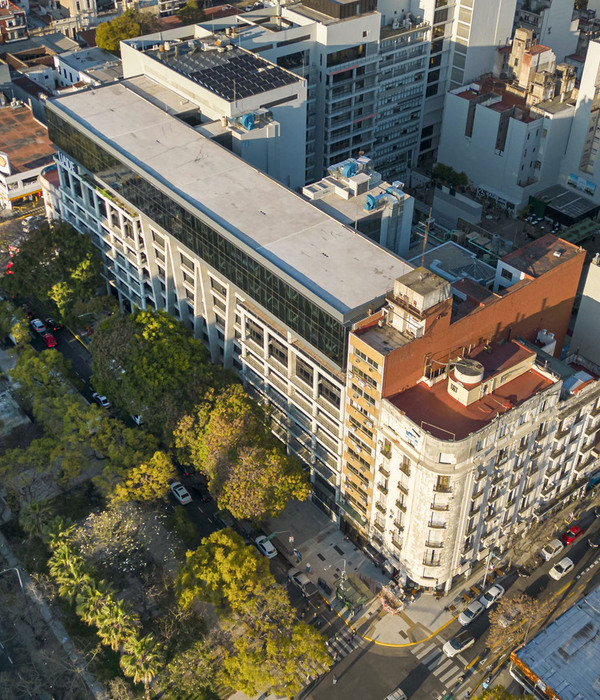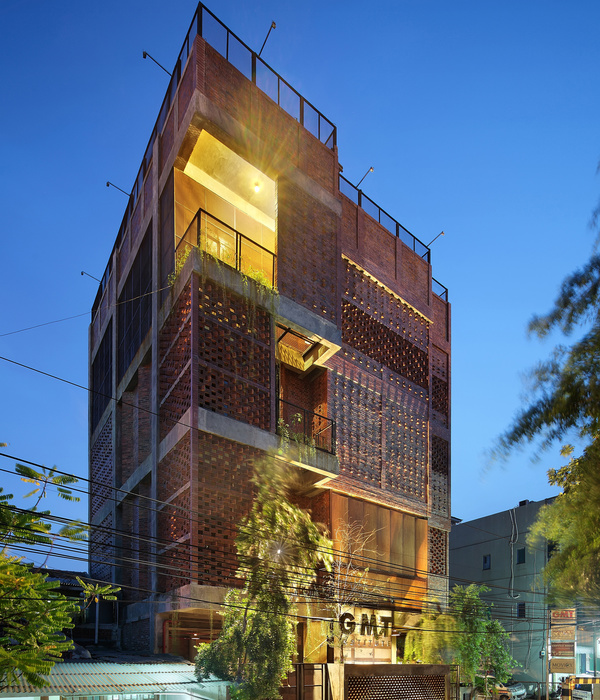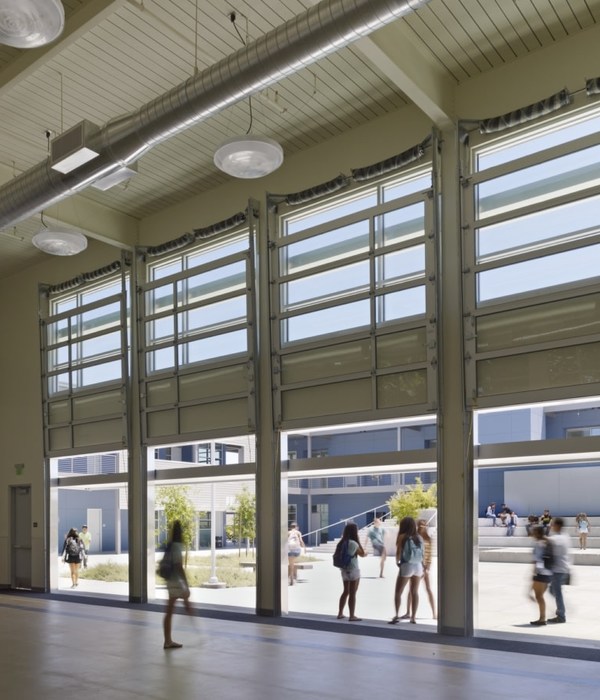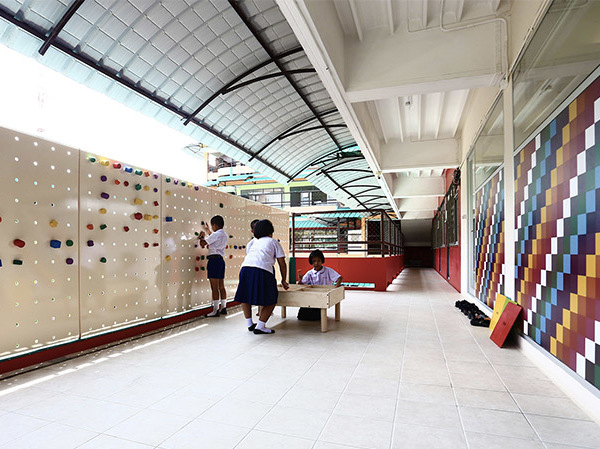▲
,
点击“搜建筑” 关注即可
伯明翰大学于2017年3月委托BDP建造一座新的旗舰教育设施,以实现并鼓励前沿的教学和学习。
该建筑的作用是缓解学生人数增加带来的挑战,并提高高等教育环境下提供的学习空间的质量,在这种环境下,学生将自己视为 "消费者 "和 "学习者"。
该建筑是大学在学生体验质量方面持续投资的一部分,提供教学和社会学习空间,以适应学生人数的增长。
The University of Birmingham commissioned BDP in March 2017 to construct a new flagship education facility to enable and encourage cutting-edge teaching and learning. The role of the building is to mitigate the challenges posed by increasing student numbers and to increase the quality of the learning spaces offered in a Higher Education environment, where students see themselves as ‘consumers’ as much as ‘learners’. The building is part of the University’s continued investment in the quality of the student experience, providing teaching and social learning spaces that will accommodate the growth in student numbers.
在学期结束后,大楼还将举办大型学术会议。创造令人兴奋和有益于学生体验的,同时有利市中心的持续发展的“绿色之心”校园。
教学楼创造了独特的新学习环境,通过一系列新颖而充满活力的教学和学习环境(正式的和非正式的)以及完整的咖啡厅设施,旨在鼓励学生和工作人员之间的加强交流互动。
Beyond term time, the building will also host large academic conferences. Creating stimulating and rewarding student experience Supporting the University’s continued development of the ‘Green Heart’ of its city centre campus, the Teaching and Learning Building creates a distinct new learning environment, promoting progressive learning techniques through a portfolio of new and vibrant learning, teaching, and study environments (both formal and informal), together with integral café facilities, designed to encourage interaction between student peers and staff members.
这座建筑的主要特点是围绕着两个新的演讲厅,一个有500个座位的传统演讲厅和一个有250个座位的互动演讲厅,集中了各种教学空间。
一系列较小的研讨会和自主学习空间围绕着演讲厅,旨在鼓励学生在正式的时间表之外能够居住在大楼里,加强伯明翰大学的 "粘性 "校园的想法,这是一个重要的方面。
The primary feature of this building is a variety of teaching spaces clustered around two new lecture theatres, a 500 seat traditional lecture theatre, and a 250 seat interactive lecture theatre. An array of smaller seminar and self-directed learning spaces wrap around the lecture theatres and are designed to encourage students to inhabit the building beyond the formal timetable, promoting University of Birmingham’s idea of a ‘sticky’ campus, an important aspect as the student profile changes to more part-time and professional development courses.
广泛的自主和社会化学习为学生提供了合作和反思的机会,积极鼓励探究、发现和共同创造。
高效的建筑,学生的体验在这个项目的每一个设计阶段都是最重要的,从简化坡地上的通道,到材料的选择,从建筑内部到毗邻的新校园,都是无缝融合的。
The extensive self-directed and social learning provision offers students opportunities for collaboration and reflection, actively encouraging inquiry, discovery, and co-creation. Efficient, Architectural diagram Student experience was top of the agenda at every stage of design of this project, from simplifying access and circulation on sloping topography, to the choice of materials which seamlessly blend from inside the building to the adjoining new Green Heart of the campus.
地形上的挑战导致楼板被分割开来,中间被设计成了建筑的 "水晶心脏"--玻璃幕墙的演讲厅。
在传统的500个座位的演讲厅之上,横跨着一个250个座位的合作演讲厅。这种紧凑的空间安排,使得一个自由流动的开放式学习空间,并能连续不断地看到外面的景色。
混凝土楼板在下面裸露出来,内衬吸音板,将服务设施的运行紧紧地隐藏在屋檐下,这使得社交空间通过落地窗充满着自然光。
The topographical challenges have led to split level floor plates which have been carved in the middle providing space for the ‘Crystalline heart’ of the building- the glass-clad lecture theatre volume. A collaborative 250 seat lecture theatre straddles on top of a traditional 500 seat lecture theatre. This compact arrangement of space allows for a free-flowing open study space, with continuous views to the outside. The concrete floor slabs are left exposed underneath and lined with acoustic panels hiding runs of services tight against the soffit, which allows social spaces flooded with natural light through floor to ceiling windows.
演讲厅的玻璃外墙光线的反射,可以使内部的日光最大化,并且可以用作建筑物位置可见的寻路表示。
建筑物的外部与内部立面并列,并采用了一种简单但经过深思熟虑的温暖的黄色脉砂岩和青铜阳极氧化铝覆层,通过独特的现代解决方案引用了历史建筑的“红砖”性质。
Considered materiality The glass cladding of the lecture theatres is light and reflective, maximising daylight internally and serving as a wayfinding anchor visible from any point in the building. The exterior of the building is juxtaposed with the internal cladding and employs a simple but considered palette of warm yellow vein sandstone and bronze anodised aluminium cladding that references the ‘red brick’ nature of the historic architecture through a distinctly modern solution.
区位图
地面平面图
首层平面图
东立面图
西立面图
南立面图
北立面图
A-A剖面图
B-B剖面图
墙体细部图
细部分析图
设计单位:BDP建筑工作室
地点:英国
建筑面积:4800 m²
建筑年份:2019
推荐一个
专业的地产+建筑平台
每天都有新内容
合作、宣传、投稿
请加
{{item.text_origin}}



