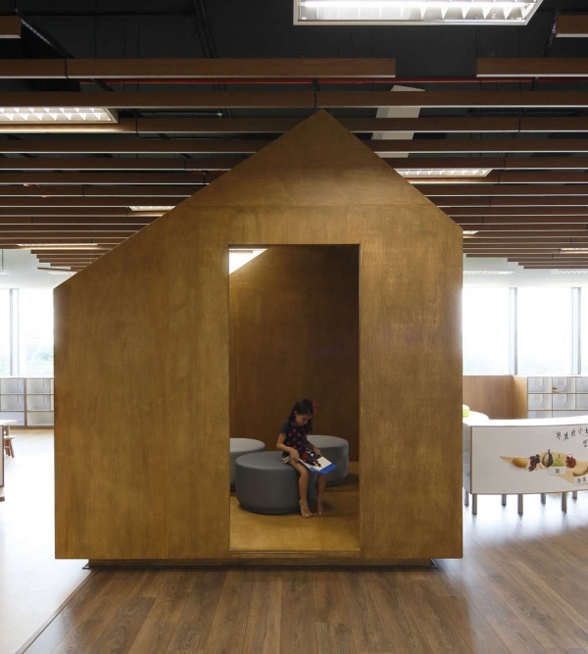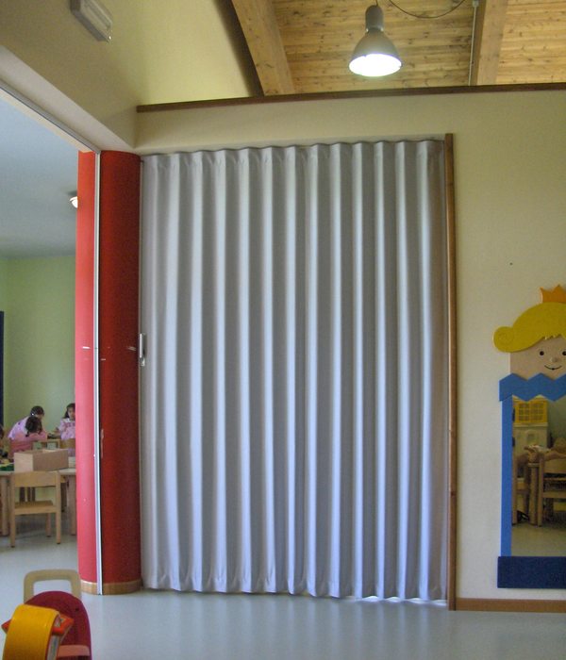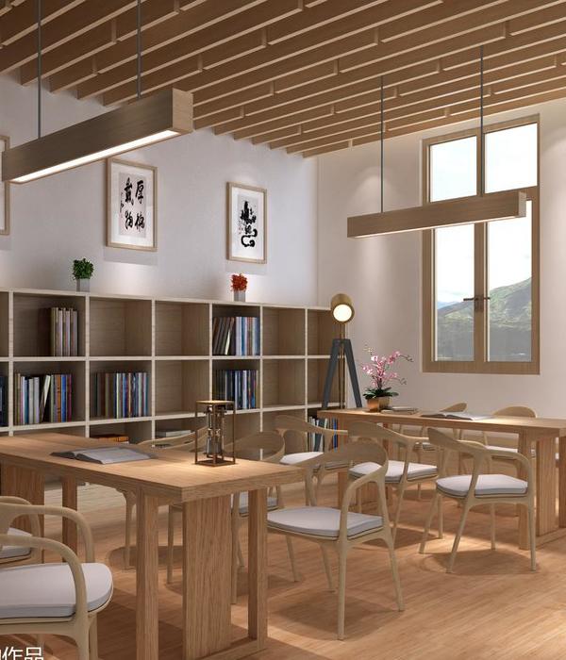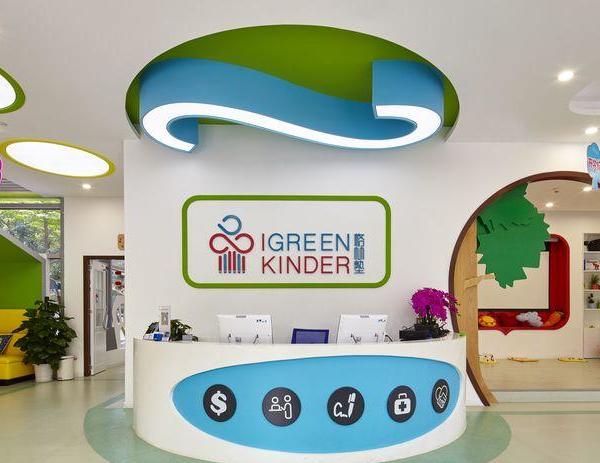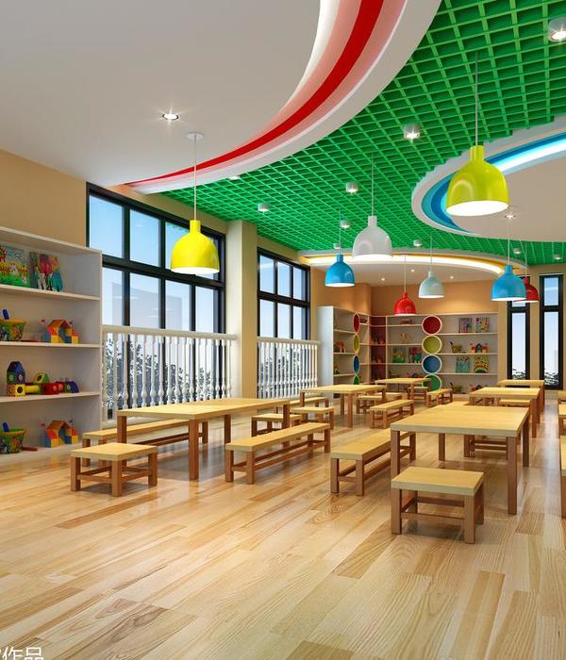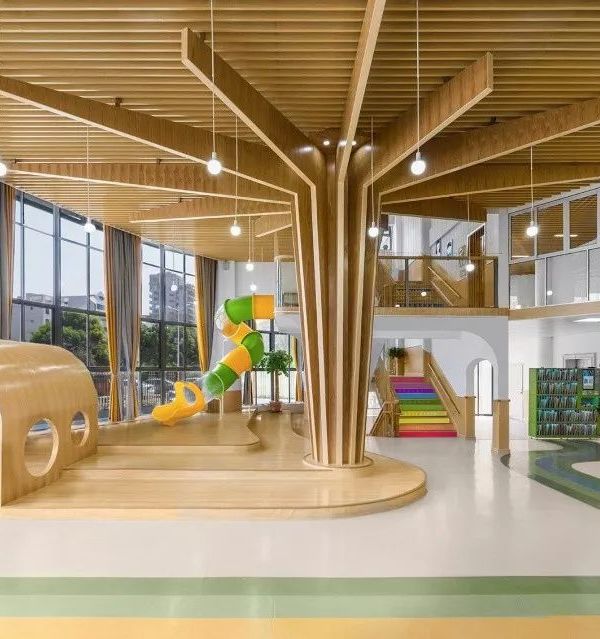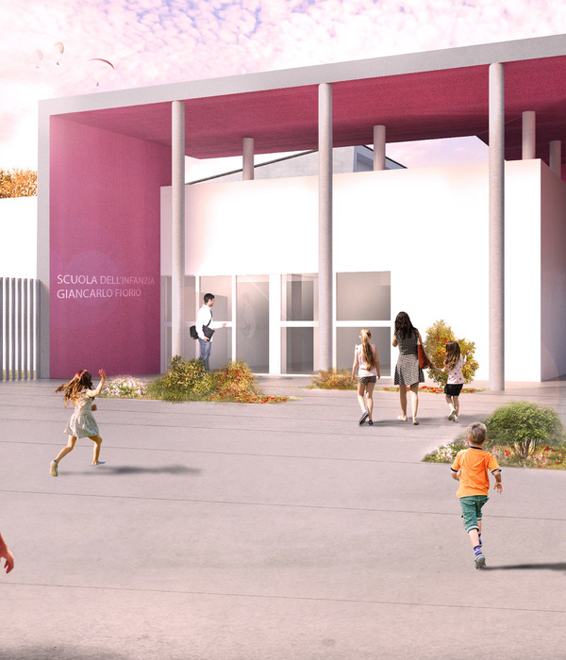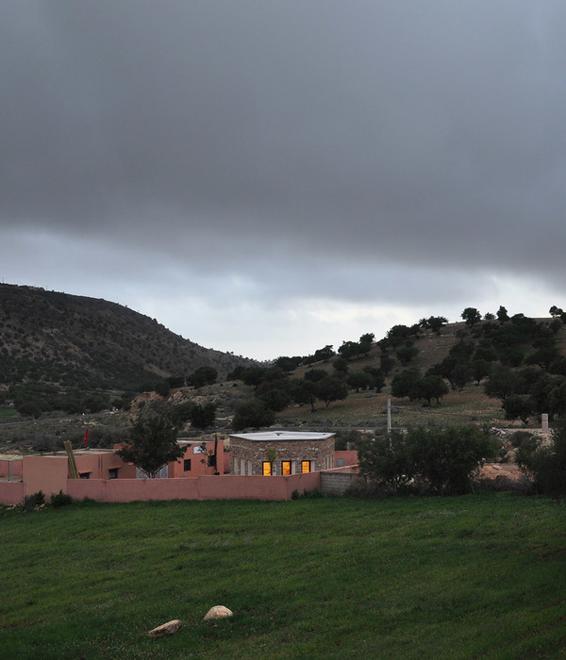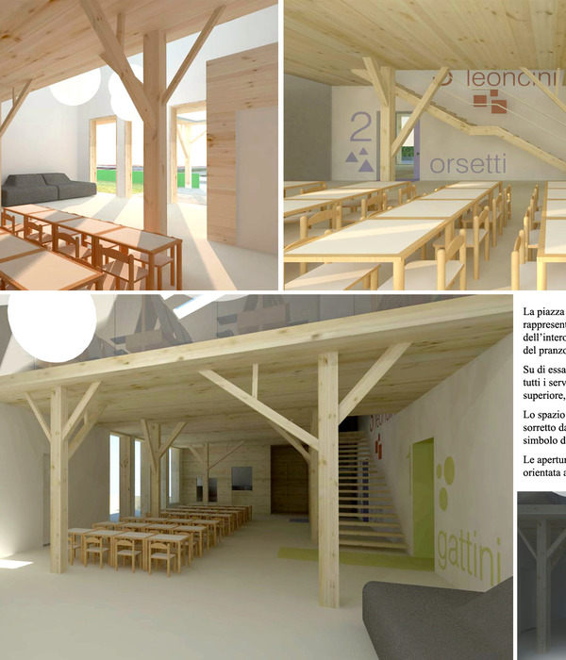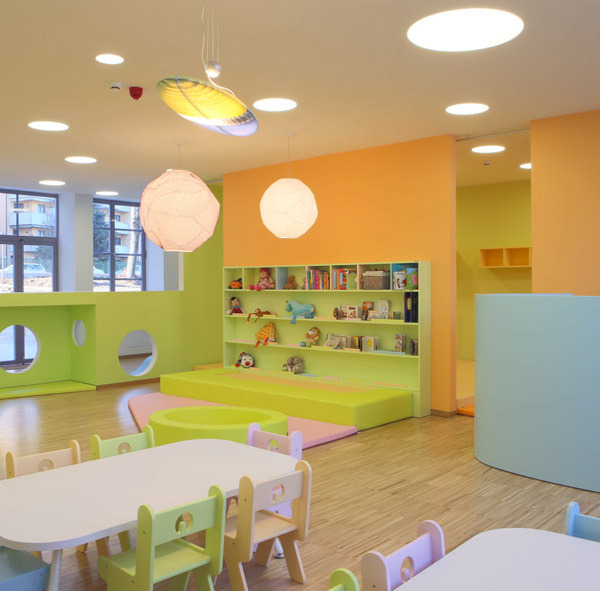CEPT大学扩建,印度 / CCBA Designs
象征性的奋进:CEPT 大学新建校园 The Symbolic Endeavour: New Academic Block in CEPT University
坐落于建筑学院一旁,新教学楼的设计旨在维护现有校园建筑语言的文化延续,原校园建筑的建筑风格由长方形并列的体块构成:包括基础楼、报告厅和The Kund(传统印度石阶)。
Located adjacent to the School of Architecture, the new block is designed to reinforce the cultural continuity of the existing campuses architectural language and consists of rectangular juxtaposed volumes containing three components: the Foundation Center, the Lecture Hall and the Kund.
▼项目概览,project overview © Ashish Bhonde & Ramprasad Akkisetti

新建筑群与旁边的标志性草坪和建筑学院形成了物理和视觉上的联系。基础楼和报告厅组成L形的布局,环绕着Kund,Kund将两者连接在一起,成为校园的新活动中心。
The new block fosters a sense of physical and visual connectivity with the iconic grass hillock and School of Architecture next door. The Foundation Centre and the Lecture Hall are perched in an L-shaped layout on the site and envelope the Kund that ties the two together by harbouring a new activity hub for the campus.
▼标志性的大草坪,the iconic grass hillock © Ashish Bhonde & Ramprasad Akkisetti

▼连接基础楼与报告厅的Kund,the Kund connects the foundation hall and the lecture hall © Ashish Bhonde & Ramprasad Akkisetti
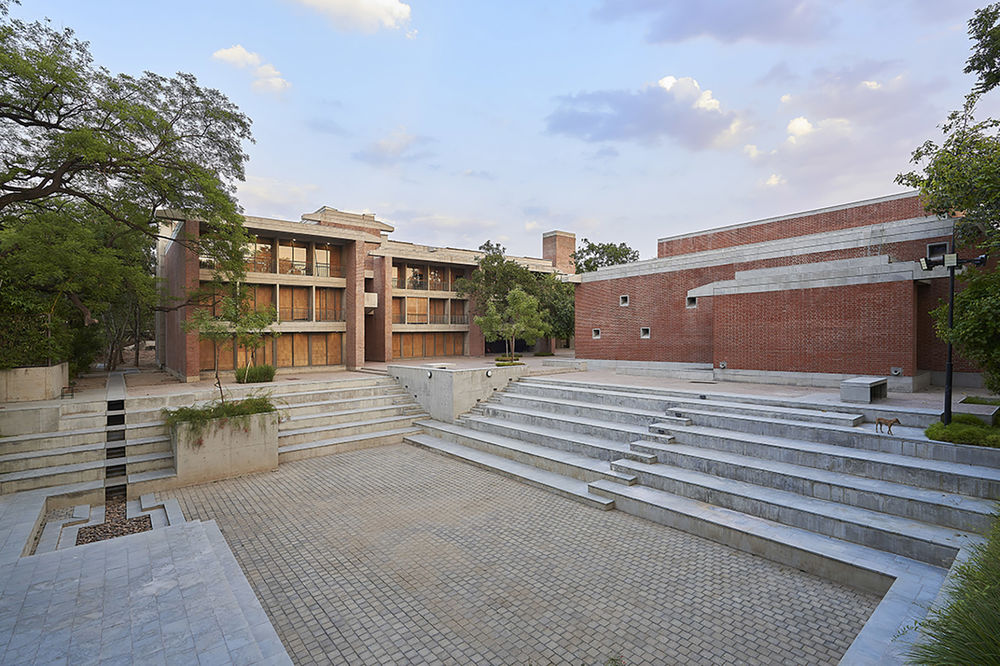
基础楼 The Foundation Center
基础楼是一座二层结构的建筑,延续了原校园的开放的平面格局。该建筑计划容纳供300名学生使用的六个studio和六个教室,设计沿用了著名的裸砖和混凝土材料色调,象征着这所大学的身份和Ahmedabad的现代建筑语言。建筑两端的楼梯通往二层的studio。studio被放置在建筑的最深处,以对应Ahmedabad炎热的天气,并向构成建筑外立面的阳台开放。
The Foundation Center is a double-storey structure that continues the play of open-plan layouts of the existing campus. Designed to house six studios and six classrooms that accommodate around 300 students, the design follows the celebrated material palette of exposed bricks and concrete, synonymous with the identity of the campus and the architectural language of modern Ahmedabad. Two staircases at either end of the structure lead to the Foundation Studios upstairs. They are set deep inside the volumes to tackle the harsh Ahmedabad heat and open up to balconies that frame the facade of the building.
▼基础楼,the foundation center © Ashish Bhonde & Ramprasad Akkisetti
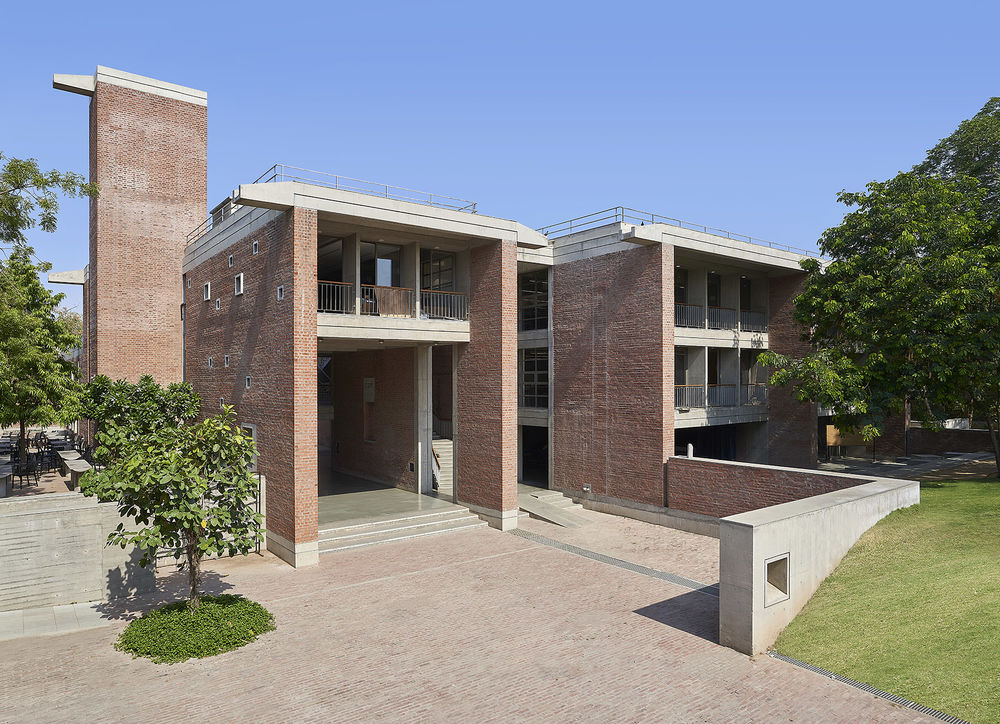
▼构成建筑立面的阳台, the balcony frames the building’s facade © Ashish Bhonde & Ramprasad Akkisetti
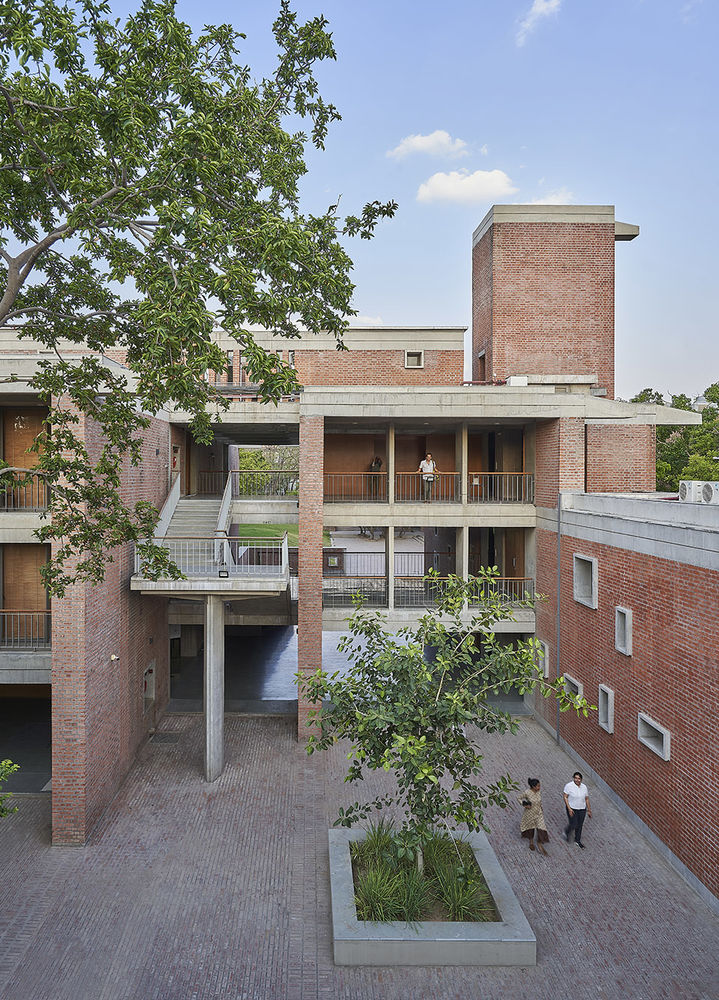
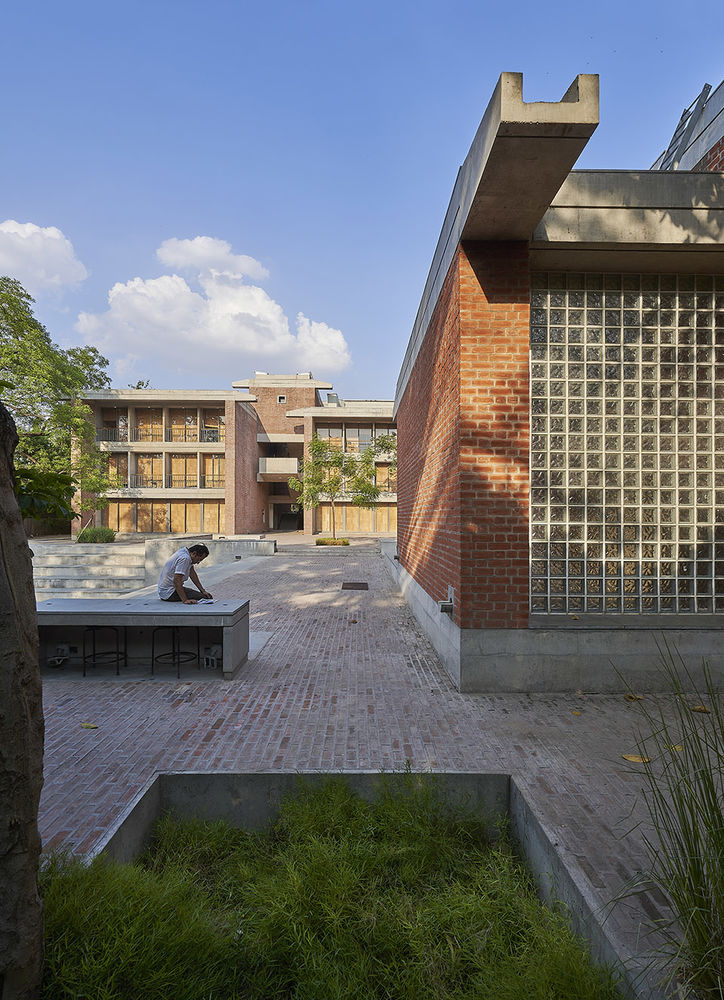
▼建筑两侧楼梯, the staircase at the end of the building © Ashish Bhonde & Ramprasad Akkisetti
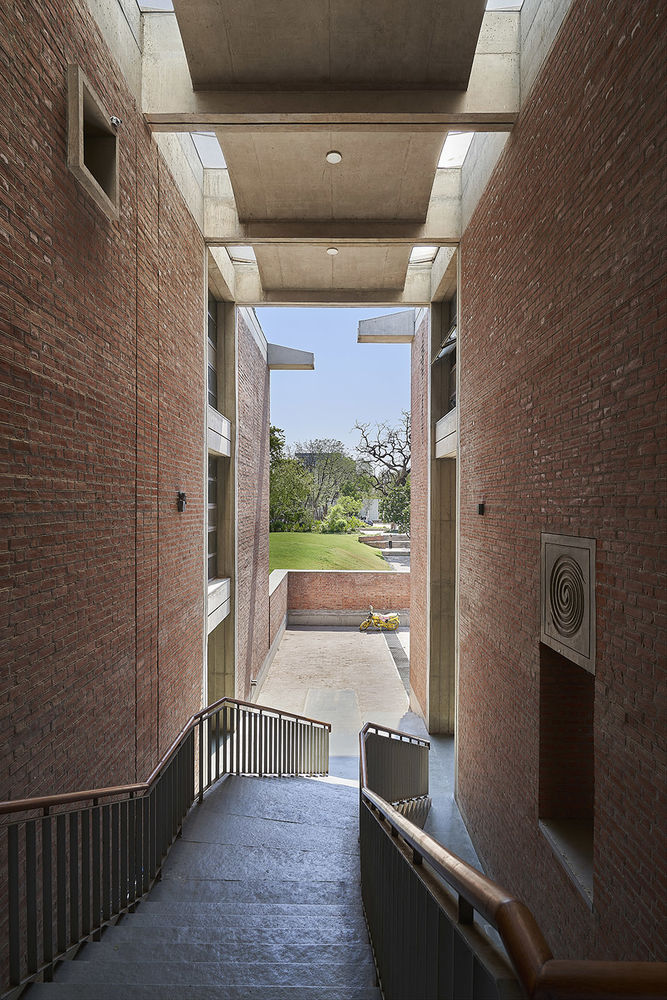
▼基础楼入口大厅, the entrance hall of the foundation center © Ashish Bhonde & Ramprasad Akkisetti
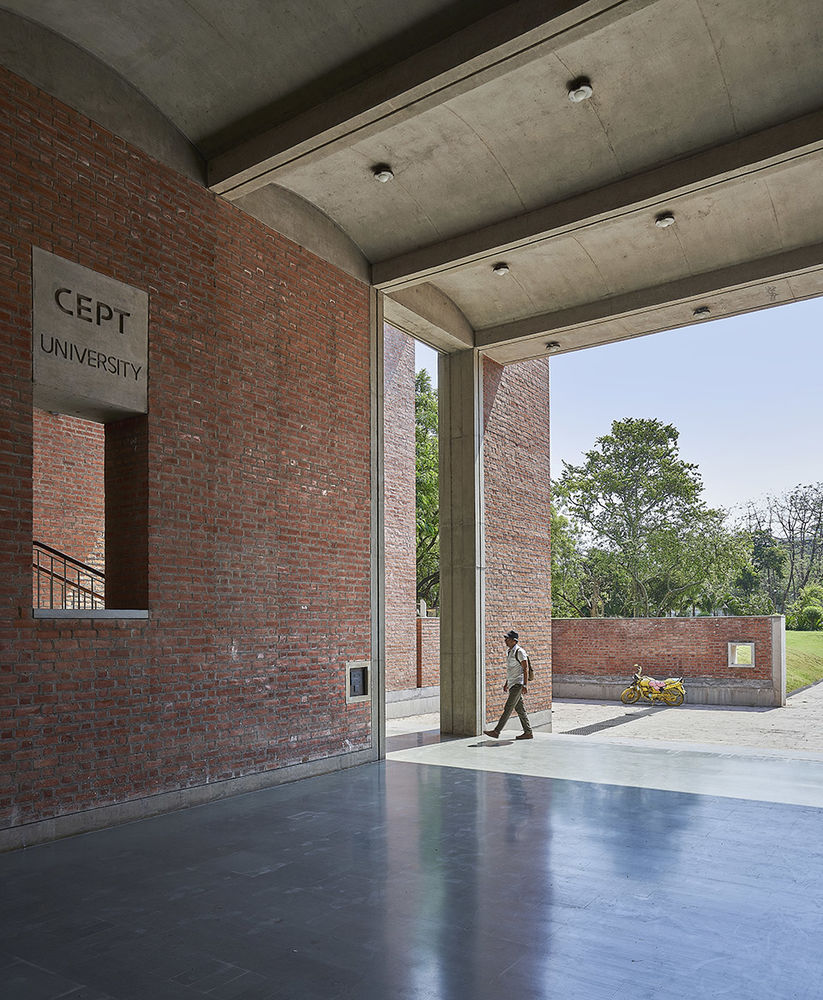
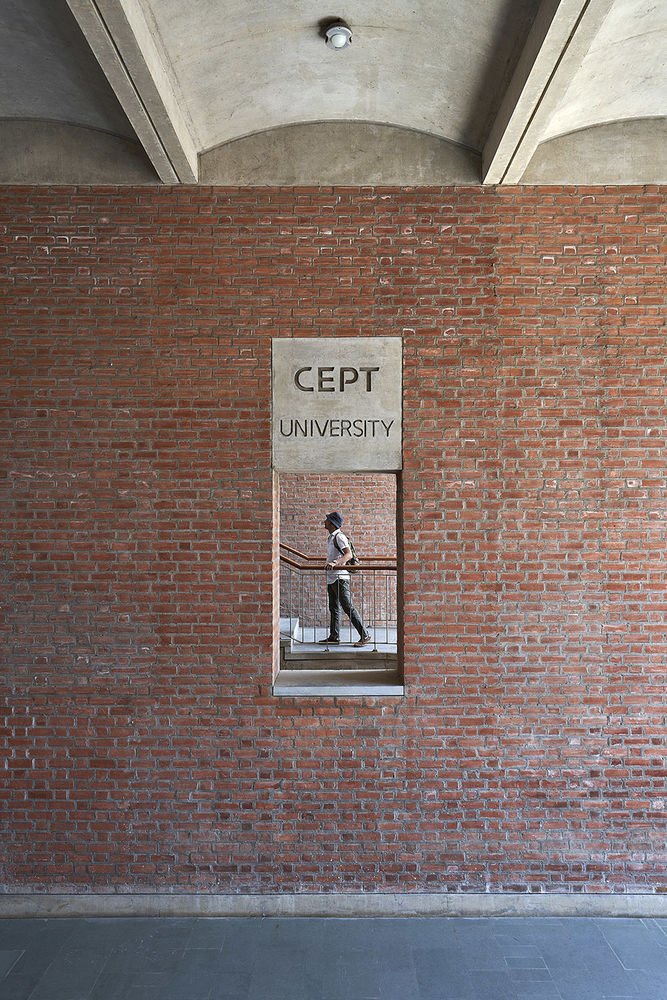
Studio的空间功能借鉴了其姊妹建筑 B. V. Doshi 设计的建筑学院的开放式布局。为了反映城市的传统建筑遗产,建筑采用了裸露的混凝土圆拱,两侧还设有天窗,以改善自然采光。通道中使用了磨砂玻璃地板,以增加对各体量光照的过滤。
The spatial functionality of the studios adopts a similar open layout borrowed from its sister building, the School of Architecture by B. V. Doshi. Reflecting the traditional architectural heritage of the city, exposed concrete jack arches are incorporated and flanked by skylights on either side to improve the natural lighting. Frosted glass flooring is used in the passageways to increase light filtration through the volumes.
▼天花使用的混凝土圆拱,the exposed concrete jack arches © Ashish Bhonde & Ramprasad Akkisetti
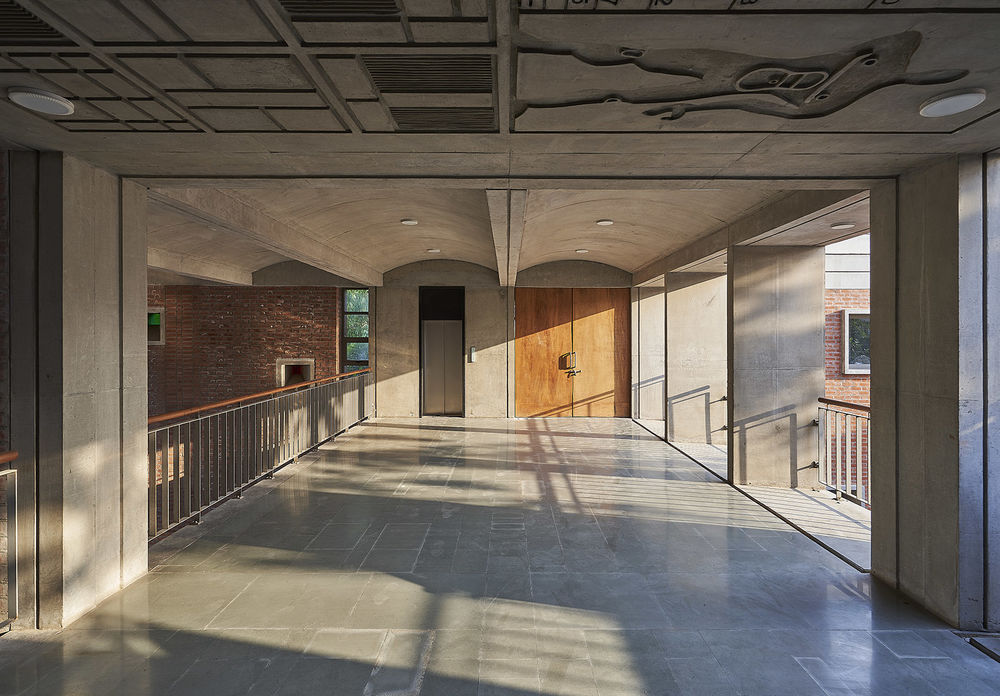
▼Studio内部空间布局,Studio interior space© Ashish Bhonde & Ramprasad Akkisetti

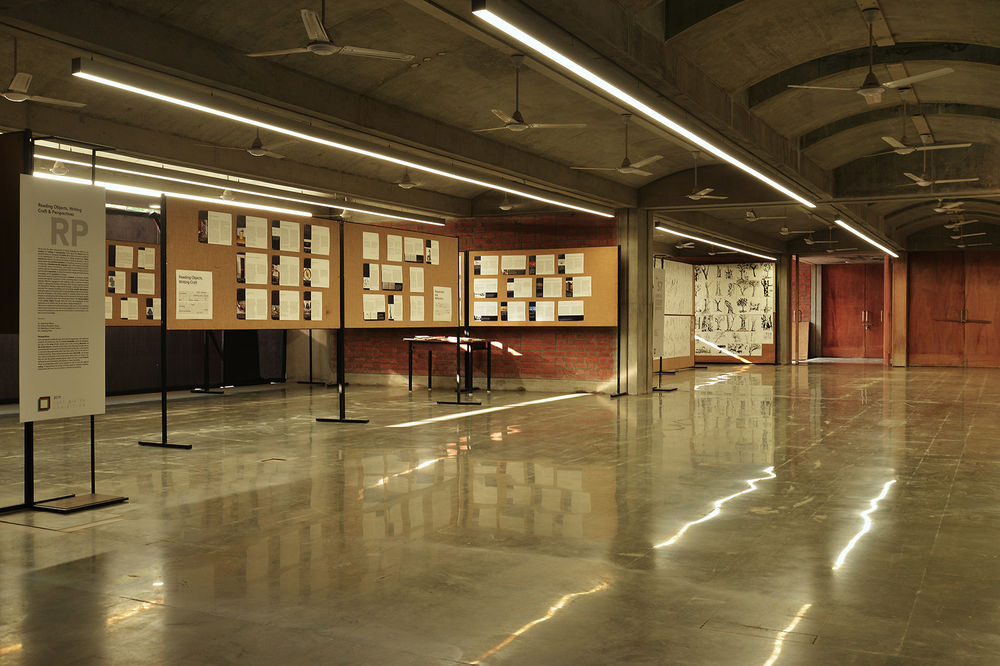
▼Studio走廊,Studio corridor © Ashish Bhonde & Ramprasad Akkisetti
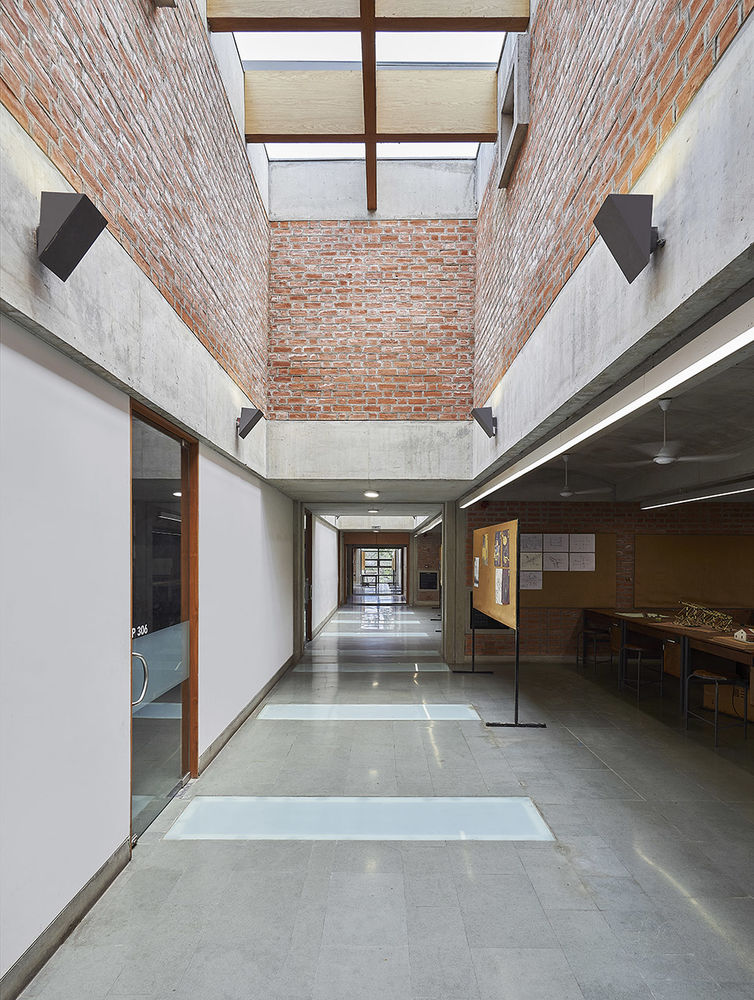
报告厅:大礼堂 The Lecture Hall: an Auditorium
报告厅是一座可容纳450名学生的一层建筑。受Ismet Khambatta的’The Design Workshop’影响的木制装饰面层给予室内温暖的氛围。每个方形开口处彩色玻璃的运用在背景处创造了一种多彩的明暗效果。
The Lecture Hall is a single-storey structure with a capacity to accommodate 450 students. Its warm interiors are further heightened by its wooden furnishings which were conceptualised and designed by Ismet Khambatta’s, ‘The Design Workshop’. The use of coloured glass for its boxy openings creates a colourful chiaroscuro effect in the backdrop.
▼报告厅内部,lecture hall interior © Ashish Bhonde & Ramprasad Akkisetti
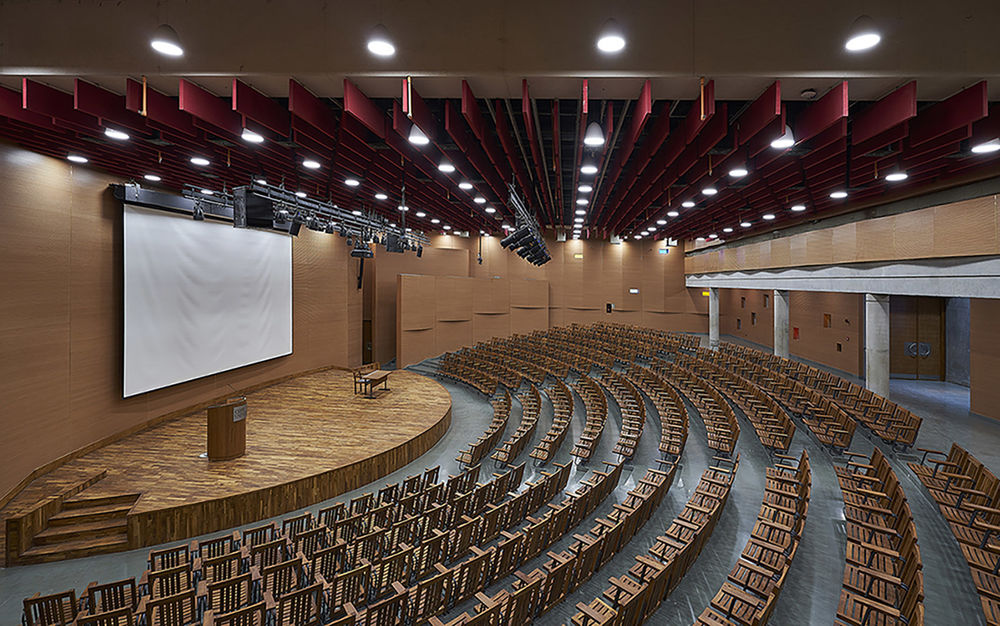
The Kund:活动的中心 The Kund: a hub for activities
The Kund是一个室外露天剧场和学生们的活动中心。通过空间的精心设计它不仅仅是学生们全年活动的聚集地,也像传统的Amdavadi梯井一样,承担梅雨季节时收集雨水的功能。整个校园的雨水都被收集在此并被用于地表水的循环再利用,使设计介入可以适应城市的季节变化。
The Kund is an open-air amphitheatre and student activity centre. It takes on a dual role of function through careful space planning by primarily functioning as a gathering space for students year-round while quietly transforming into a rain-water pit during heavy monsoon, mimicking traditional Amdavadi step wells. The water from the whole campus is drained here and is used for ground-water recharge later, thus making the design intervention adapt to the seasonal changes of the city.
▼室外的圆形剧场,an open-air amphitheater © Ashish Bhonde & Ramprasad Akkisetti
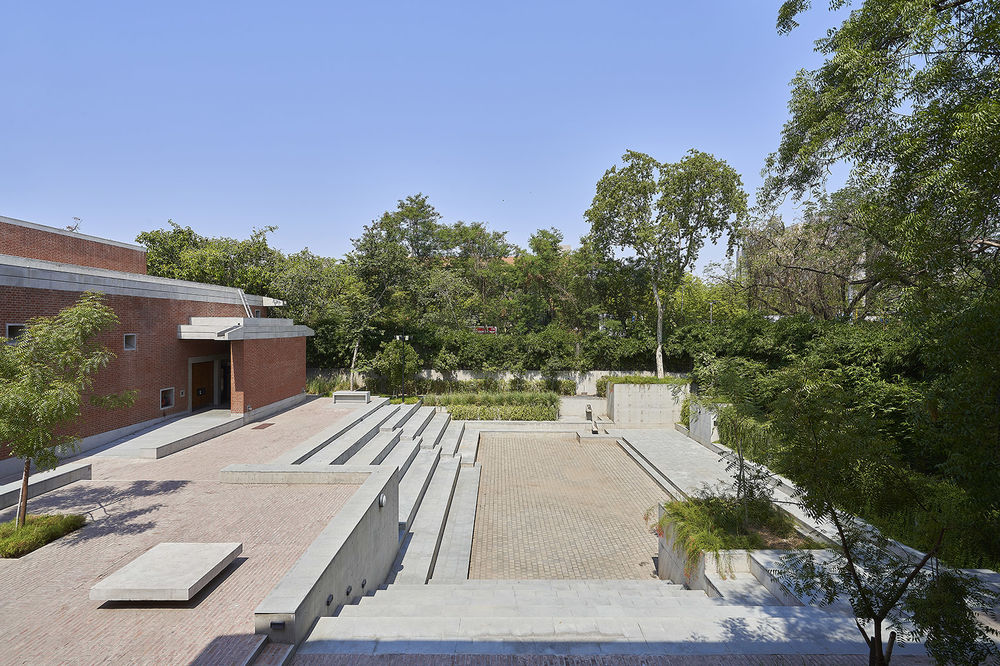
▼雨水收集系统,rainwater drainage system © Ashish Bhonde & Ramprasad Akkisetti
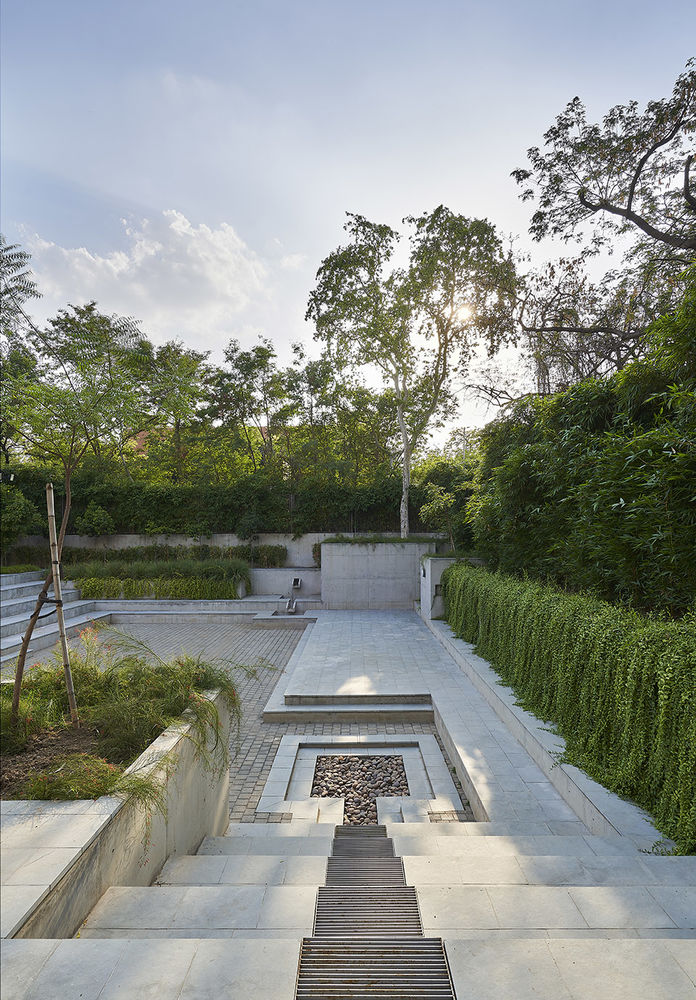
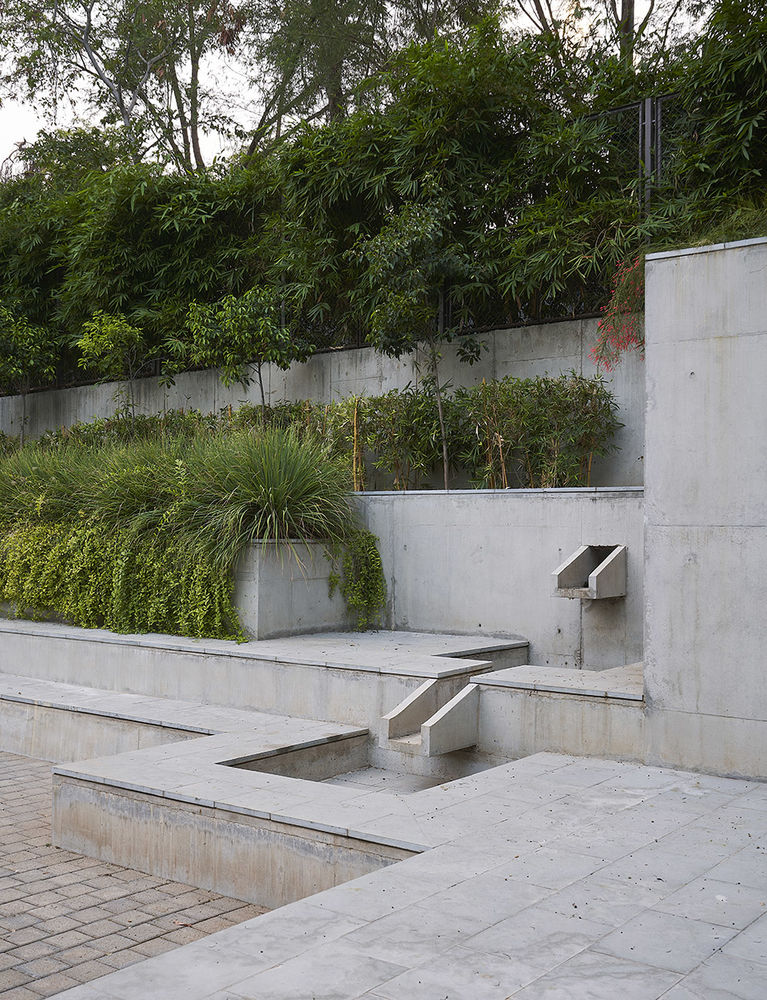
壁画:艺术的表达 The Murals: an artistic expression
对于Benninger教授而言,壁画是一个很重要的元素。新建筑的混凝土天花屋顶上有大量的现场制作的壁画。这些都是建筑师对年轻学生们的祝语,培养他们不断增长的好奇心,鼓励他们从周围环境中观察和学习。壁画中包括勒-柯布西耶的“Modulor Man ”和Benninge教授自己的“智慧城市原则”。Modulor Man 是一个综合了通用比例系统的人物形象,而智慧城市原则则是一套由十条原则组成的理论,旨在指导城市规划和城市设计的制定。
For Prof. Benninger, murals play a very important role. The new academic block features a large number of murals cast in situ on its concrete ceilings. These act as personalized notes given by the architect himself to the young students, to foster an ever-growing curiosity to learn and observe from one’s surroundings. Some of them include Le Corbusier’s famous ‘Modulor Man’, and Benninger’s own ‘Principles of Intelligent Urbanism’. The Modulor Man is a human figure synthesising a universal system of proportions, while the Principles of Intelligent Urbanism is a theory composed of a set of ten axioms intended to guide the formulation of city plans and urban designs.
▼教授对学生们的祝语和墙上的柯布比例人, personalized notes given by the professor and Le Corbusier’s famous ‘Modulor Man’ © Ashish Bhonde & Ramprasad Akkisetti
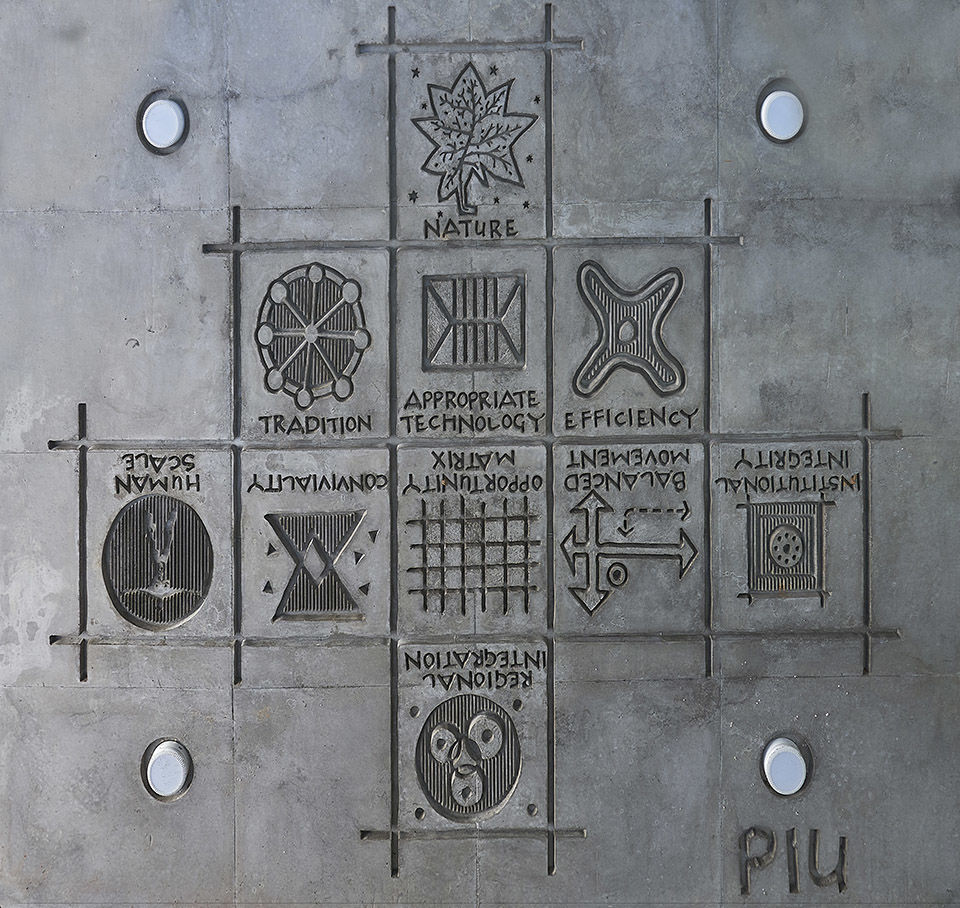
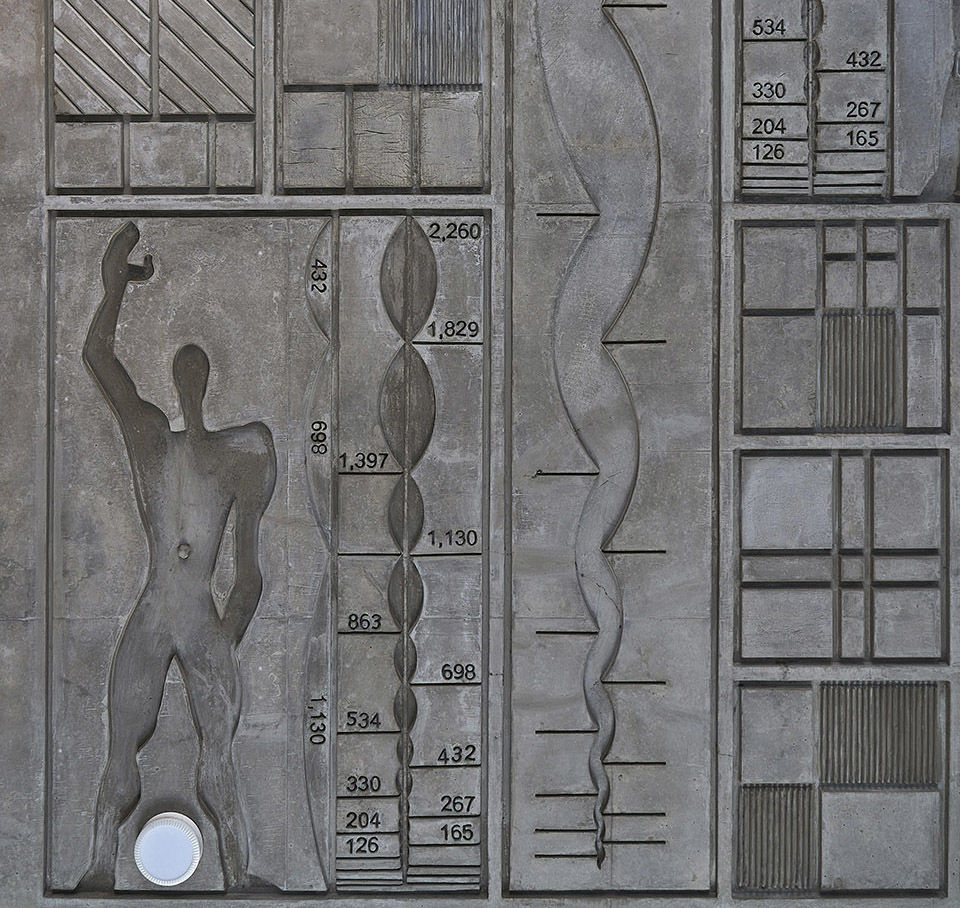
新建筑的建筑语汇是由其所处的现代建筑遗产环境决定的。因此,该项目非但没有偏离材料色调,反而以创新的方式使用了标准材料。该建筑借用了场地的材料、范围和表达方式,并以周围环境为基础,创造出一个不仅与建筑结构相融合,而且与校园美学和遗产相辅相成的杰作。
The architectural vocabulary of the new block is dictated by the context of modern architectural heritage in which the structure has been built. Thus, instead of diverging from the material palette, the project uses standard materials in innovative ways. The building borrows materiality, scope, and expression from the site and builds upon the environs to create a masterpiece that would not only blend with the fabric but complement the aesthetic and legacy of the campus.
▼夜景,night view © Ashish Bhonde & Ramprasad Akkisetti
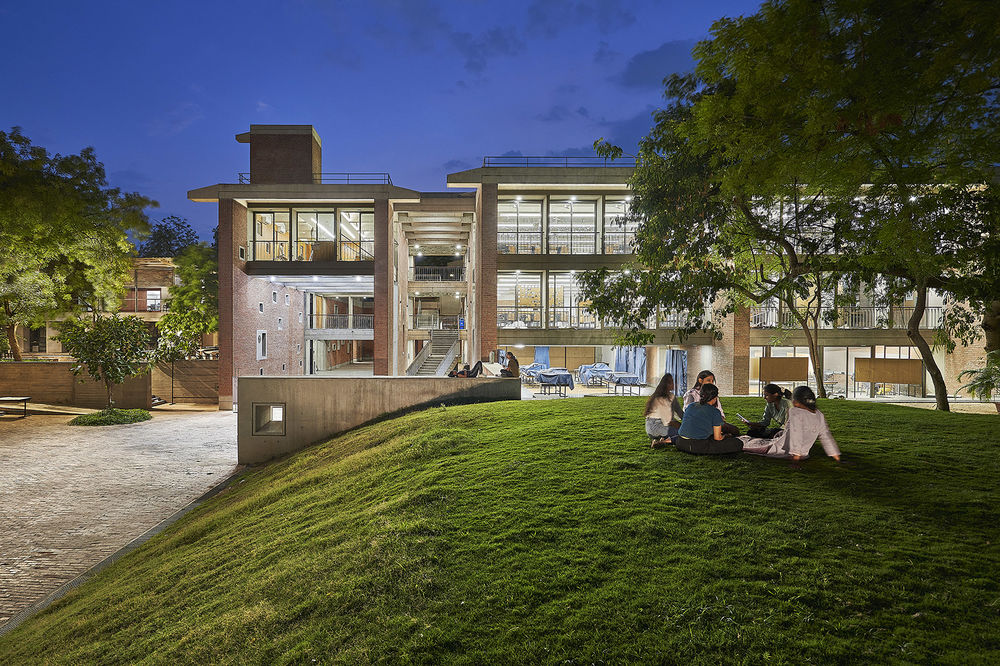
▼基础楼夜景,night view of foundation building © Ashish Bhonde & Ramprasad Akkisetti
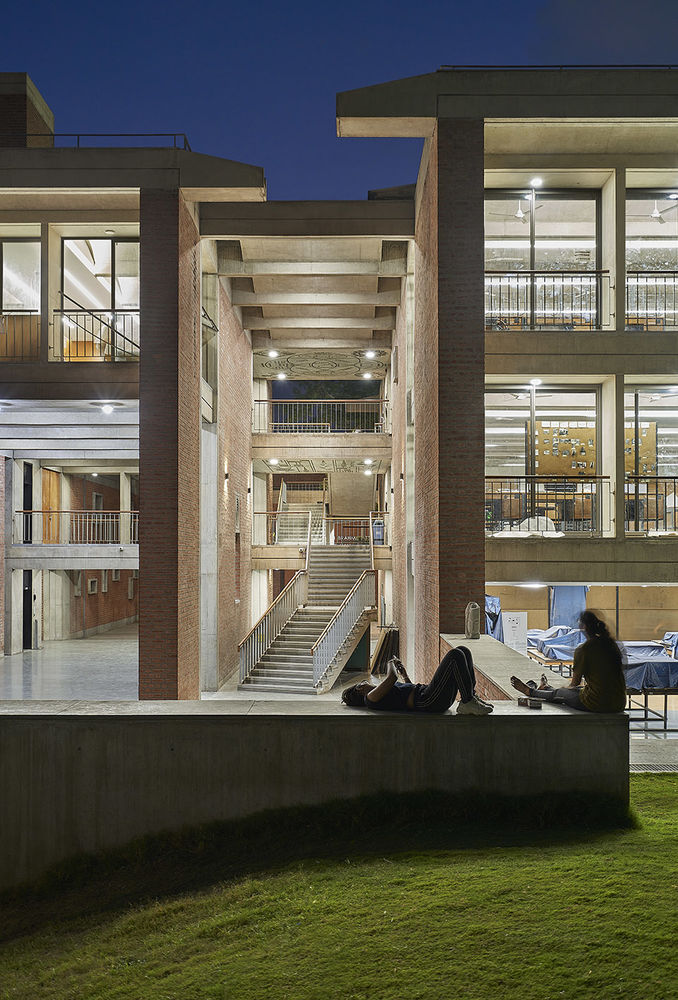
▼轴测图,axonometric © CCBA Designs
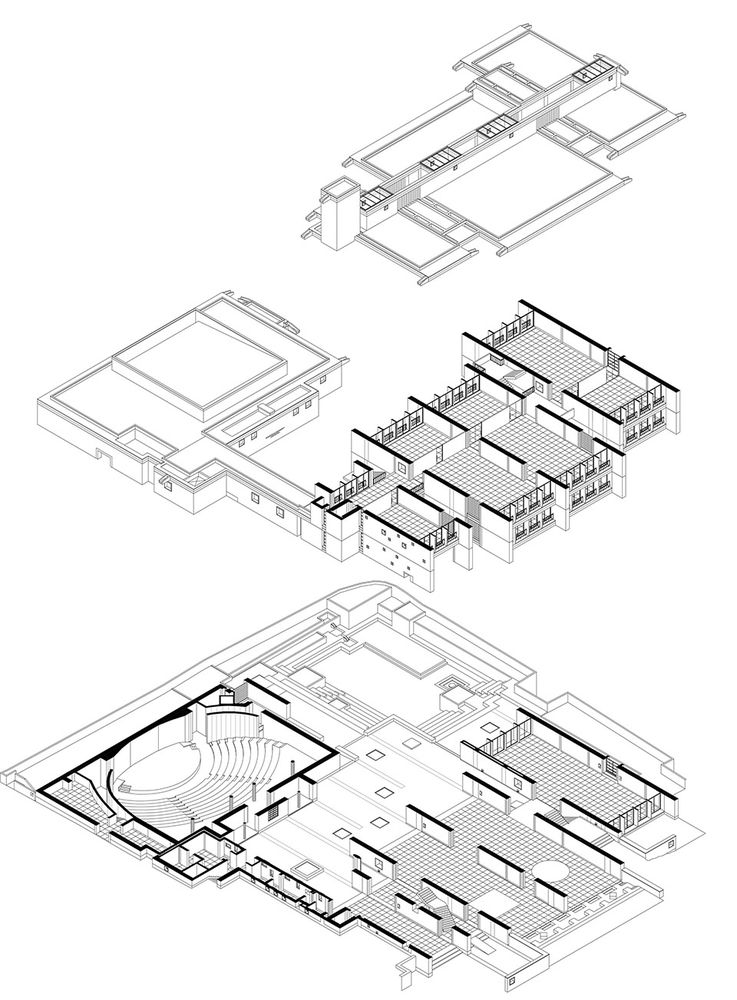
▼平面,plan © CCBA Designs
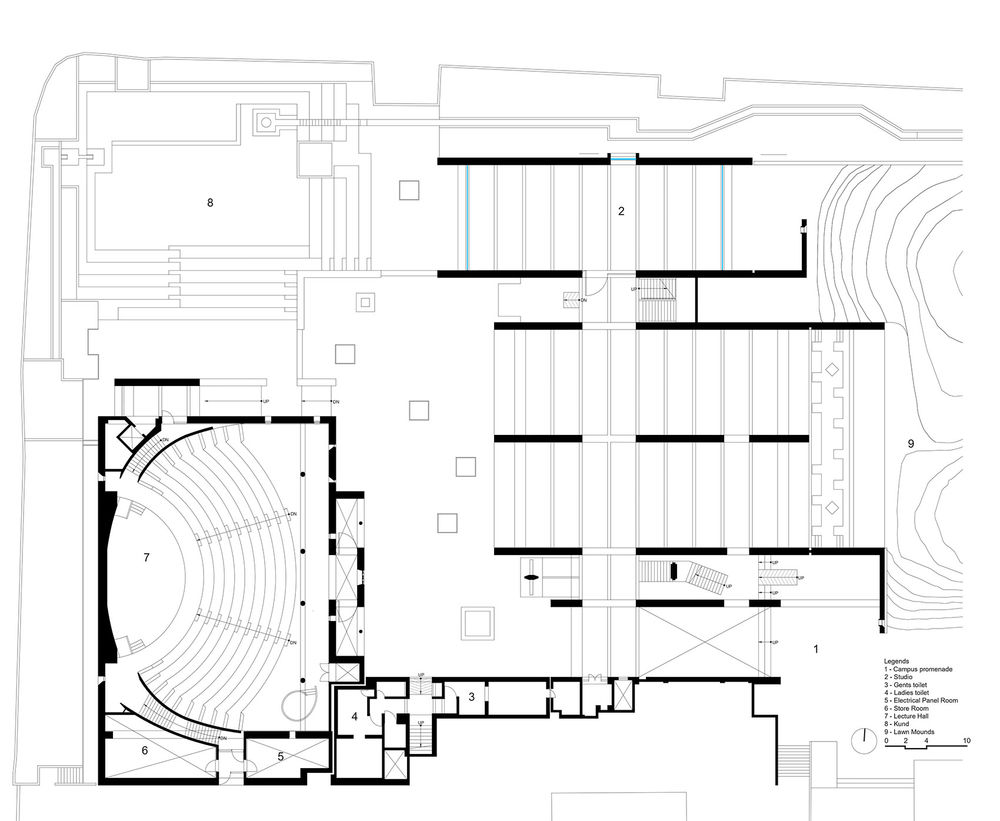
▼立面,elevation © CCBA Designs
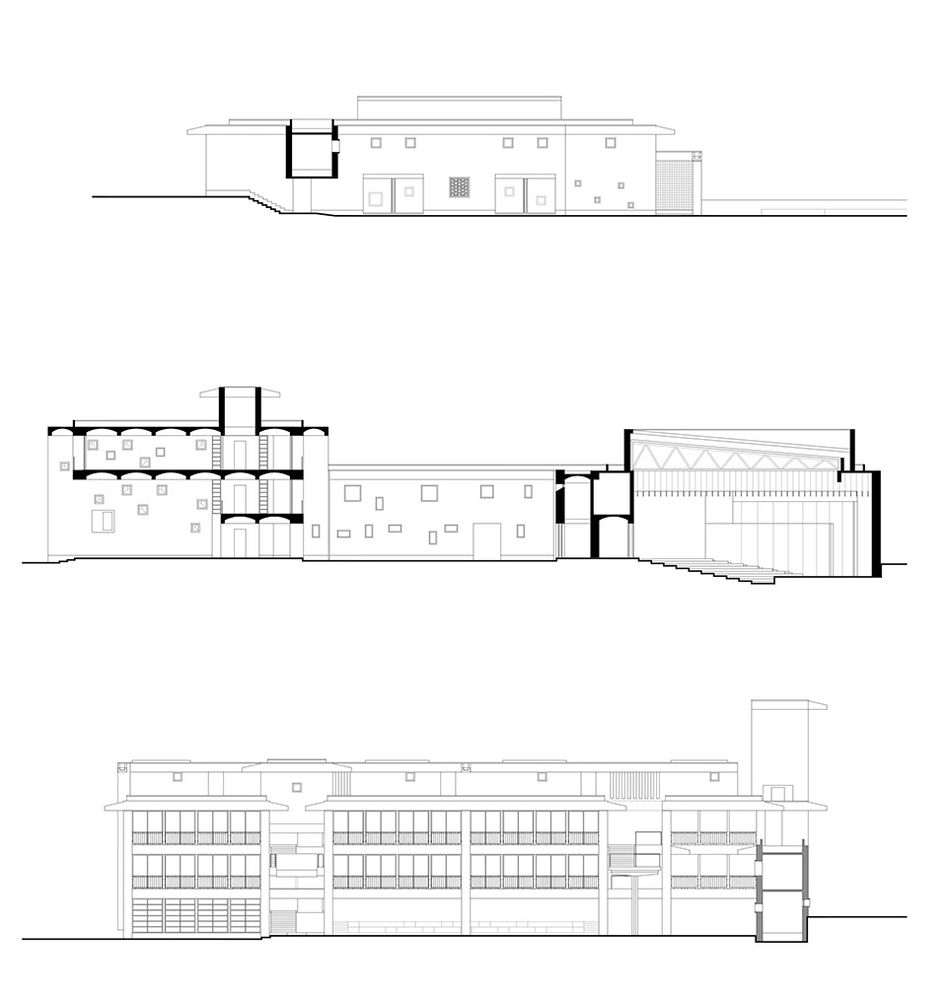
▼剖面,section © CCBA Designs




