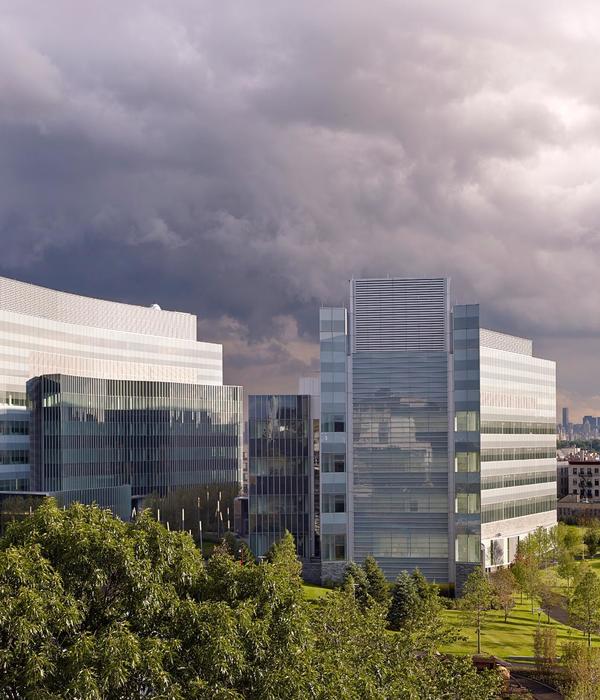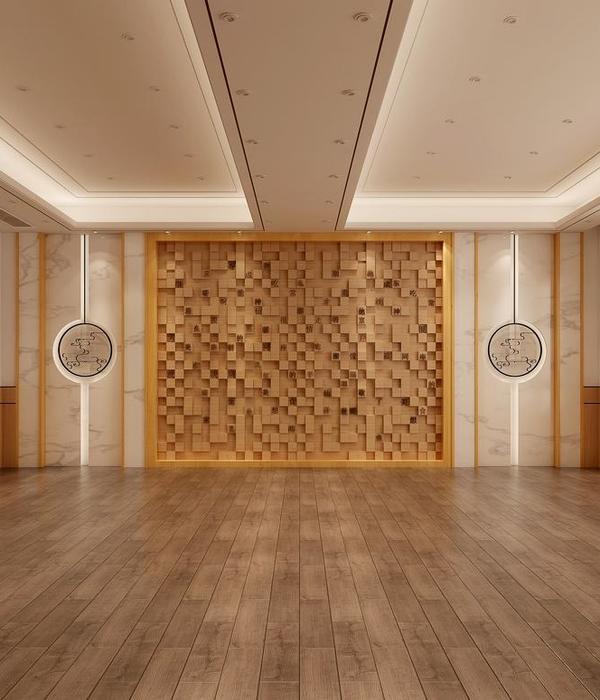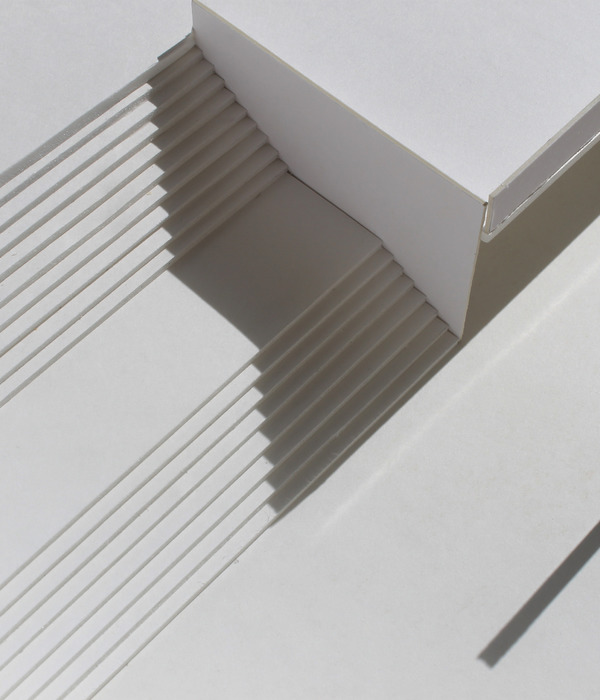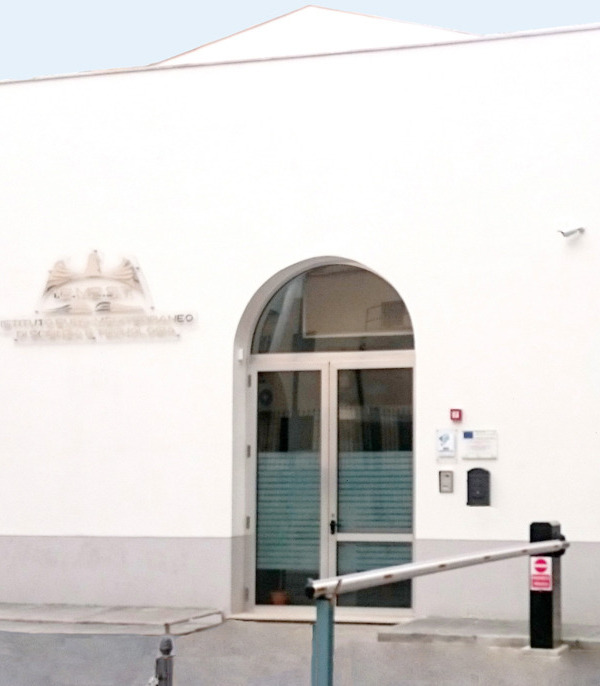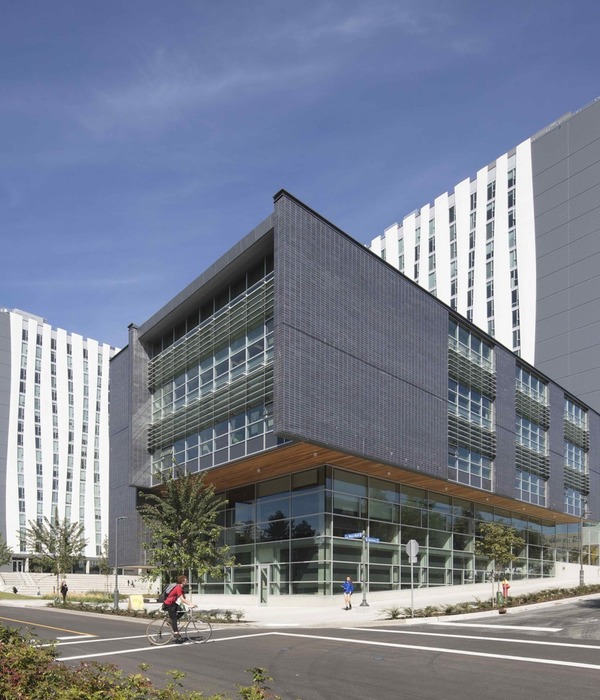2014年,南非民主时代的第一所大学Sol Plaatje大学(简称SPU)正式开始运作,与Kilometre Array Telescope(简称SKA)策略相同,Sol Plaatje大学初期招收135名学生,并计划在10年内扩招至7500名。Sol Plaatje大学坐落在Kimberley内城,内城采用了先进的城市设计框架将现有的居民、公共和教育存量与新建大学无缝衔接,并将高等教育发展作为内城生活的核心部分。
In 2014, Sol Plaatje University [SPU] opened its doors as the first new University in South Africa’s democratic era. Strategically close to the Square Kilometre Array Telescope [SKA], its initial intake of 135 students is expected to grow to 7 500 within its first 10 years. Located in Kimberley’s Inner City, a progressive Urban Design Framework seamlessly incorporates existing civic, public and education stock with new purpose-built University buildings, positioning tertiary education as an integrated part of Inner City life. Perhaps it’s heart.
▼坐落在Kimberley内城的Sol Plaatje学生资源中心,Sol Plaatje University Student Resource Centre in the inner city of Kimberley
Designworkshop在两个阶段竞赛中都取得了成功。竞赛目的在于设计一个包含图书馆、教学、学习和社交的学生资源中心作为大学生活的主体建筑。建筑师探讨的关键问题是,让这种新兴的建筑类型在南非融入全球化中发挥积极作用。
Designworkshop was successful in a two-stage architectural competition towards conceptualising and delivering a Student Resource Centre as the functional and physical centrepiece of University life, including library, teaching, study, and social space. The key question we explored was what this emerging typology could optimally be and enable in the South African reality of a globally integrated world.
▼从人行道看学生资源中心,view from pedestrian
与Kimberley标志性的Big Hole钻石矿洞相反,这栋建筑具有独特雕塑般的形体,像小山丘、brakdak房屋或者矿井一样从无尽水平地面上升起。建筑的结构体系和外部造型都采用了单一材料混凝土,混凝土材料既是灵活的建筑材料也是有效的室外温度阻隔器。学生资源文化中心在延续了南非传统的同时为建筑实践提供了宝贵经验。
The inverse of Kimberley’s iconic Big Hole diamond mine, the building is a distinctive sculptured object, arising from the endless horizontality like a koppie, brakdak house, or mine shaft. In a single material, concrete is structure, enclosure, climatic attenuator, flexible use-enabler, extended tradition, and noble experience.
▼独特的雕塑形体,distinctive sculptured exterior
▼建筑外部楼梯,exterior stairs
▼外部结构细节,exterior structure detail
以一个倾斜的公共讲台为中心,学生资源中心的首层是对Kimberley人行道、小路、广场和花园的延伸。这个公共空间可以使人们躲避干旱和周期性冷热不均的气候。
Centred on a raked public forum, the ground floor is an extension of Kimberley’s pavements, paths, squares and gardens. It’s a public space sheltered from the cyclical hot and cold extremes of the arid climate.
▼首层是Kimberley城市的延伸,ground floor is an extension of Kimberley’s inner city
▼从大厅望向广场,view from the entrance hall to public square
▼倾斜的公共讲台,raked public forum
在南非这个资源稀缺的地方,建筑具有很高的节能效率,能够在允许适量自然光线进入的同时有效增加或减少阳光带入室内的热量。混凝土内部的冷热水管也能够进一步调节室内温度。在学校日常生活中,这座建筑是一个避难所,是24小时服务的冬季休息室和夏季乘凉阳台。
In a world of scarce resources, it is highly energy efficient, allowing in the right amount of natural light with significantly mitigated heat-gain or loss, the internal temperature further moderated by hot and cold water pipes embedded into concrete floors. In everyday university life, the building is a refuge, a 24 hour winter lounge and summer verandah.
▼公共区域内调节室内环境的植物,plants in the public area which can moderate internal temperature
▼靠近公共区域的学习区,study area closing to public space
▼拥有适量自然光线的室内,space with right amount of natural light
坚固的模块草泥砖是南非传统的brakdak室内结构。图书馆将这一传统方式改良为厚度22cm,高度达36m的独立混凝土外壳。这个中空外壳从地面升起到建筑最高点,俯视整个校园。
Solid grass-reinforced moulded mud forms typify South Africa’s interior vernacular brakdak construction. The Library scales this heritage up into a 22cm thick freestanding concrete shell rising up to 36m high and lifted off the ground to reveal a single hollowed-out volume ascending upward to its highest point overlooking University Square.
▼纵向空间层次,different levels of vertical space
▼室内结构细部,interior structure detail
▼从室内俯瞰城市,interior view towards inner city
远古时代传授知识的场景通常是人们在一个公共空间里,与长者、思想领袖和大师聚集在一起。根据时间地点的不同,这个公共空间可能是河边、树下、公共广场或者是街边。这就是在社交场合中学习和传授知识。在社会生活和类似情况下,学习是在对现实生活体验与感知中,通常是通过对传统文化的实践中获得。
Ancient images of knowledge-sharing are of people gathered around elders, thought-leaders and gurus, in Public Space. Depending on where and when, this could be by the side of a river, under a tree, in a public square or on a street-side. This is learning and knowledge generation in a social setting. Within society and indistinguishable from it, learning is enabled by the practical and perceived reality of life as it’s experienced, often on a platform of traditional cultural practice.
▼满足不同需求的学习空间,study space for different needs
当知识以文字的形式被记录下来,获取知识的场景变成了在堆满书的桌子上安静地学习。这种获得知识的方式通常是来自直接经验之外的记录,在特定文化环境中以单向和线性的方式让学生汲取而来。这也是科学的“中立性”所在。
When information was recorded in writing, the emblematic image of learning is often the quiet study table surrounded by books. This is the dissemination of accumulated knowledge, most commonly recorded outside of the direct experience and as a more linear and one-directional transmission abstract from specific cultural settings. The ‘neutrality’ of science.
▼私密安静的学习空间,private study space
SPU图书馆和学生资源中心将这两种方式整合起来。学生资源中心是一个社交场所,在日常生活中人们可以广泛地进行计划中或偶然发生的交流。交流可以在现实空间里也可以通过网络,可以有书本也可以没有书本,可以在集体中也可以独自一人,可以有导师也可以只在学生群体中。这与远古时候在树下、河边、广场和街道上是类似的。从公共空间到私密空间,每一层都有与周边环境相对的“公共空间”,让学生能够全方位的探索学习。
The SPU Library and Resource Center integrates both, at the same time. It’s a social place where people make themselves available to wide-ranging incidental and planned interchange in the course of daily life, both in physical space and online, with and without books, collectively and in solitude, directed and enabled by mentors or among themselves. It is at the same time a tree, the side of a river, a public square, and a street. Ascending from public to private, each additional floor is another ‘public square’ accessed from its perimeter to enable 3-dimensional exploration of a continuous knowledge-scape.
▼公共交流区,communication area
对城市而言,学生资源中心是民主学习、社会和文化交流的里程碑,同时它也是知识思想创造经济发展潜力的摇篮。
In the City, it’s a landmark of democratic learning, social and cultural exchange, and a generator of economic potential which always comes from empowered knowledge and ideas.
▼夜晚的学生资源中心,view in the evening
▼从城市看内部交流空间,view from the city to inner communication space
▼概念分析图,concept diagram
▼场地平面,site plan
▼首层平面,ground floor plan
▼一层平面,first floor plan
▼四层平面,fourth floor plan
▼五层&六层平面,fifth & sixth floor plan
▼北立面与南立面,north elevation & south elevation
▼西立面&东立面,west elevation & east elevation
▼剖面a,section a
LOCATION : Bishops Avenue, Kimberley ,Northern Cape, South African GPS CO-ORDINATES :28°44’56,7200” S 24°45’53,6900” E COMPLETION DATE : December 2017 BUILDING AREA: 6364 m2 internal floor area PROJECT TYPOLOGY : Educational CLIENT [AS PUBLISHED]: Sol Plaatje University PROJECT TEAM ARCHITECT: Designworkshop CONTRACTOR: Murray & Dickson ENGINEER STRUCTURAL : Aurecon ENGINEER MECHANICAL : Element ENGINEER ELECTRICAL : Aurecon ENGINEER WET SERVICES : Aurecon FIRE CONSULTANT : Aurecon QUANTITY SURVEYOR: KDM ENVIRONMENTAL: PJ Carew Consuting ACOUSTIC CONSULTANT: LinSpace LANDSCAPE ARCHITECT : Insite Group DWS PROJECT TEAM Concept Initiation:Andrew Makin, Paul Wygers Concept Design Development : ark Horner, Janine Beauchamp, Andrew Makin Detail Design Development & Construction Delivery : Mark Horner, Janine Beauchamp, Pauline Hayward, Michael Flanagan, Ursula Brunner, Mariska Peel, Mongezi Ncube, Susan Glossop AWARDS TO DATE Fulton Award Buildings Greater than Three Stories – Winner [2017] Fulton Award Architecture – Commendation [2017] Aurecon awarded 2018 CESA Aon Engineering Excellence Award in the category ‘Projects with a value between R50 and R250 Million’
{{item.text_origin}}

