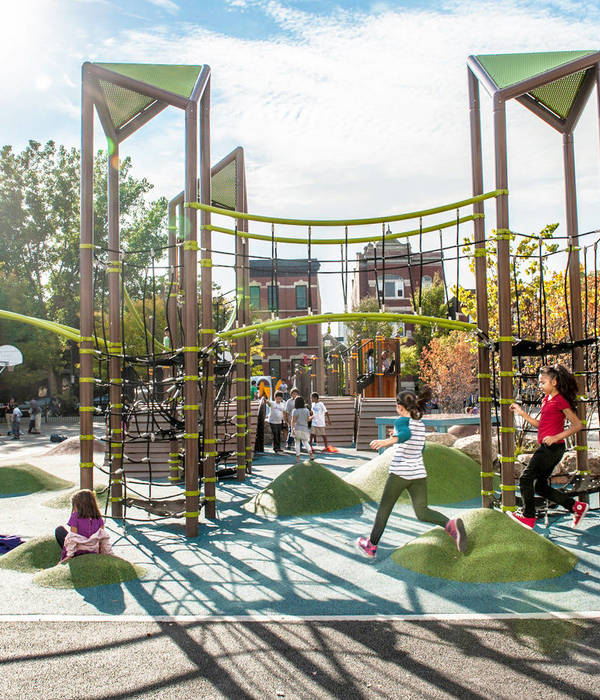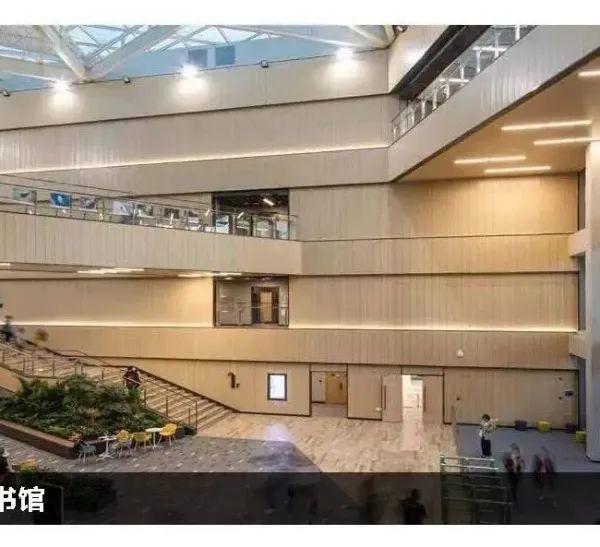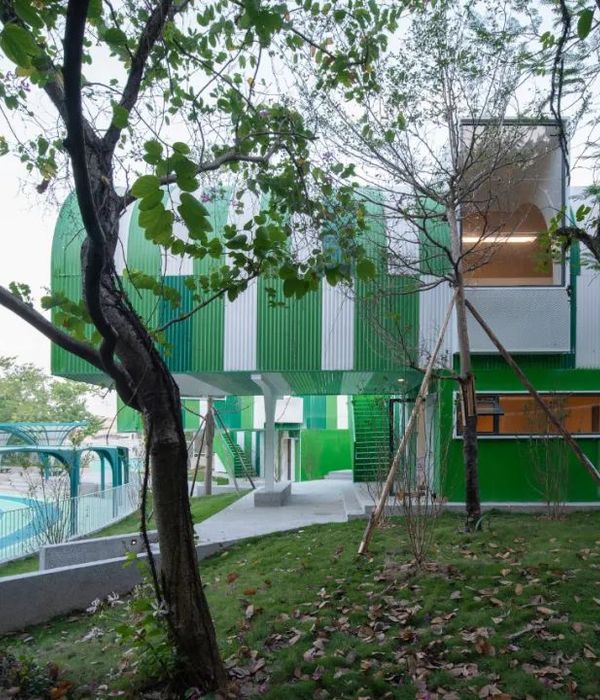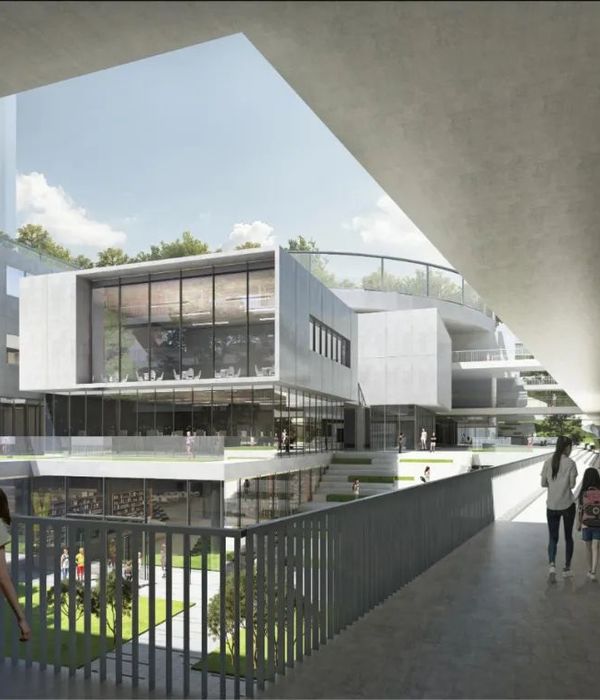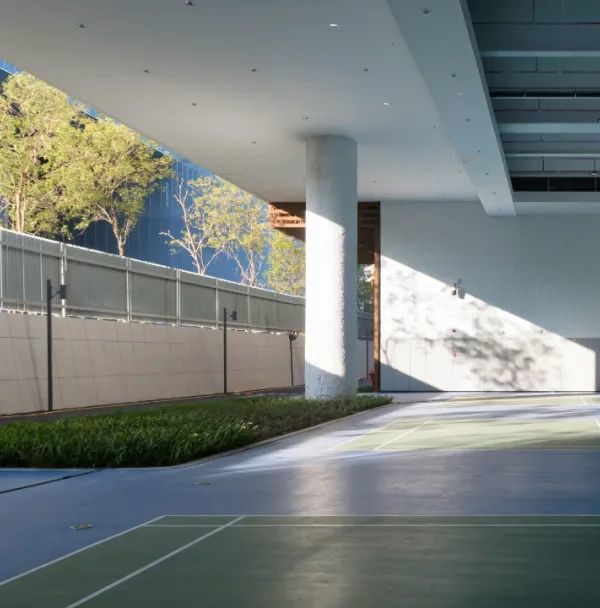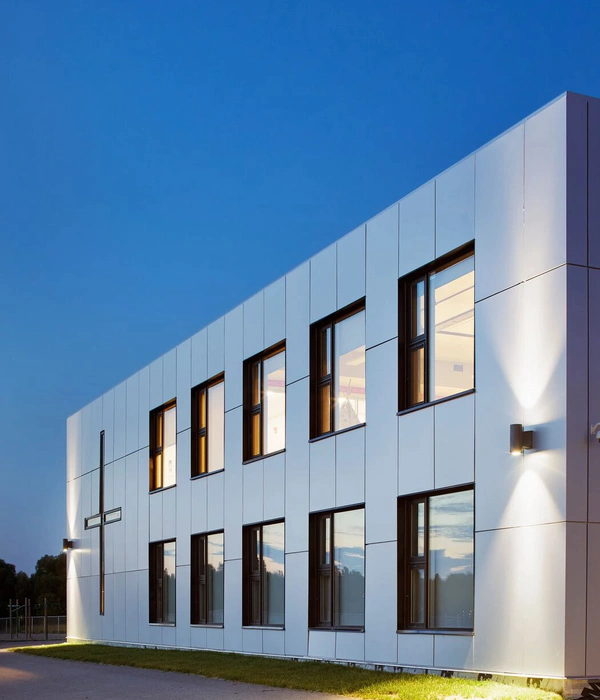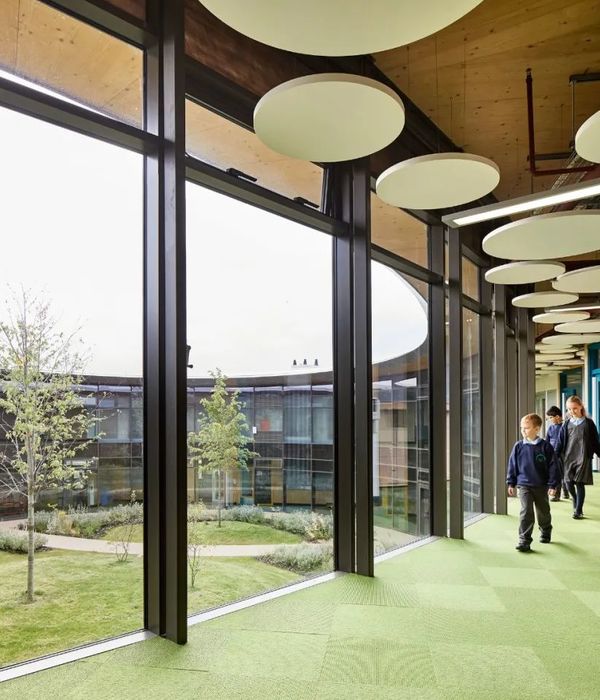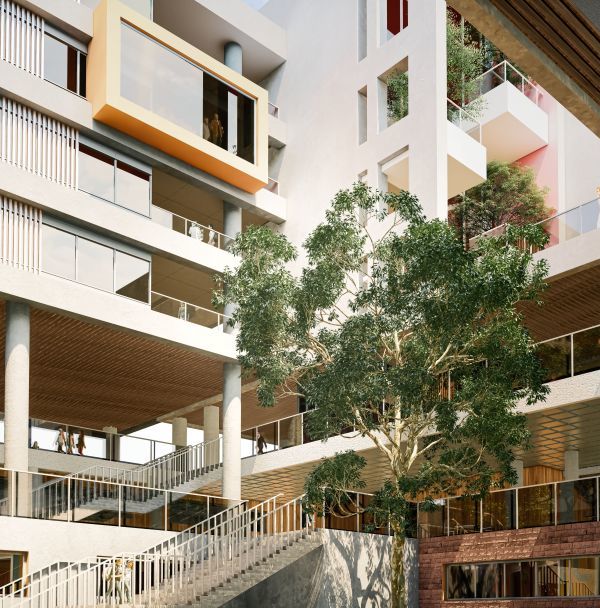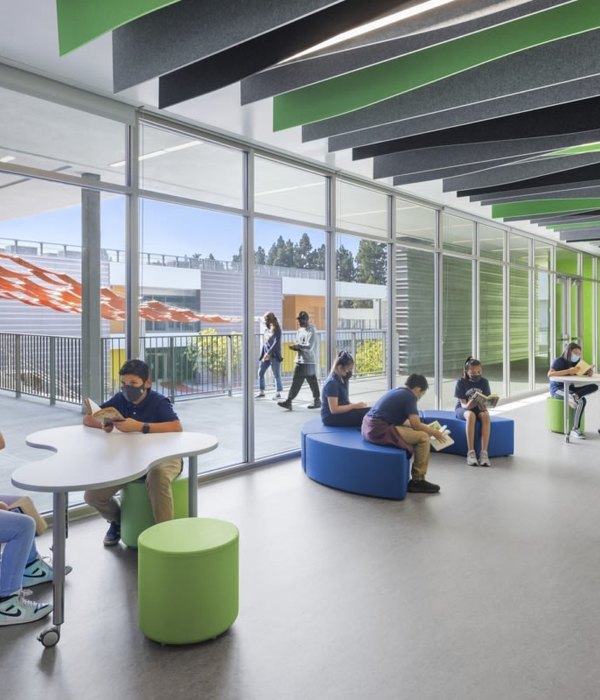Architect:Galletti & Matter architectes
Location:Switzerland; | ;View Map
Project Year:2008
Category:Primary Schools;Secondary Schools
Often, in past competitions, the question of materiality remained open unless it was fundamental to the architectural concept. This offered both the user and the architect the opportunity to envisage several possibilities with regard to the materials. For its school, the municipality of Saint-Gingolph wanted a materiality that was impact-resistant in view of the proximity of the yard. Prefabricated concrete was the material chosen. Today, it seems absurd to use tonnes of material to protect a few light-insulating panels. The conditions of resistance, of building on a slope, of the cost and of a building’s architectural image where the roof is just as visible as the façades were nevertheless of paramount importance in justifying this decision.
Once the choice was made, the work focused on the prefabricated elements. The freedom offered by prefabrication in defining the shape and texture of the elements was used to achieve an expression inspired by a shell comprising large scales, which are seamlessly joined because they are so numer- ous. It also forms a pattern with the colour of the aggregate, reflecting the effect of the mountains overlooking the site.
▼项目更多图片
{{item.text_origin}}

