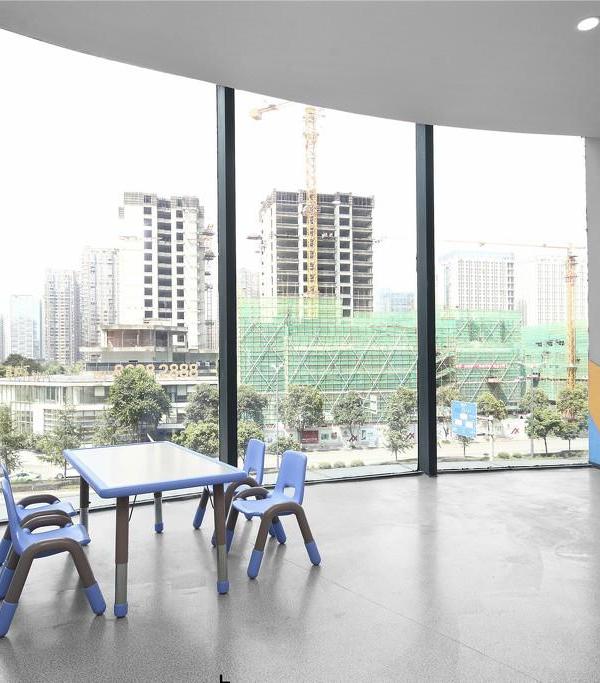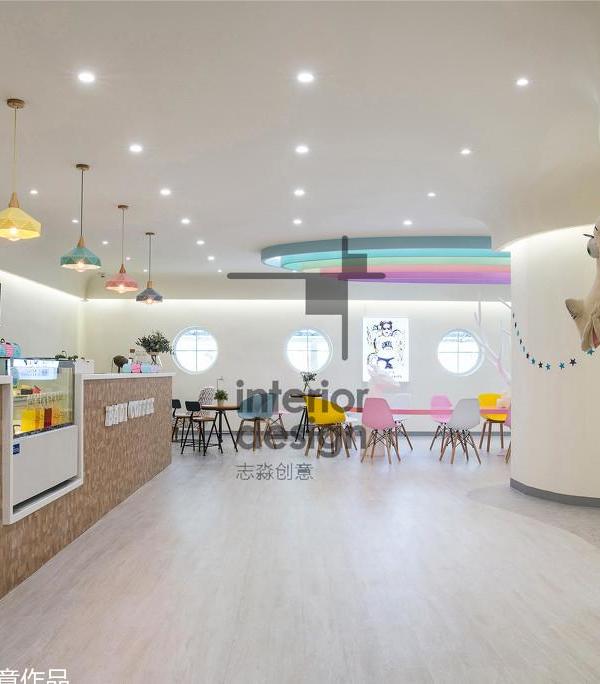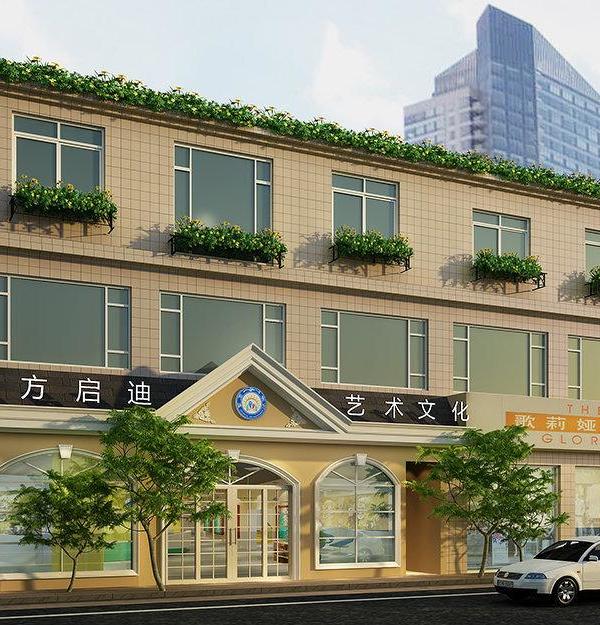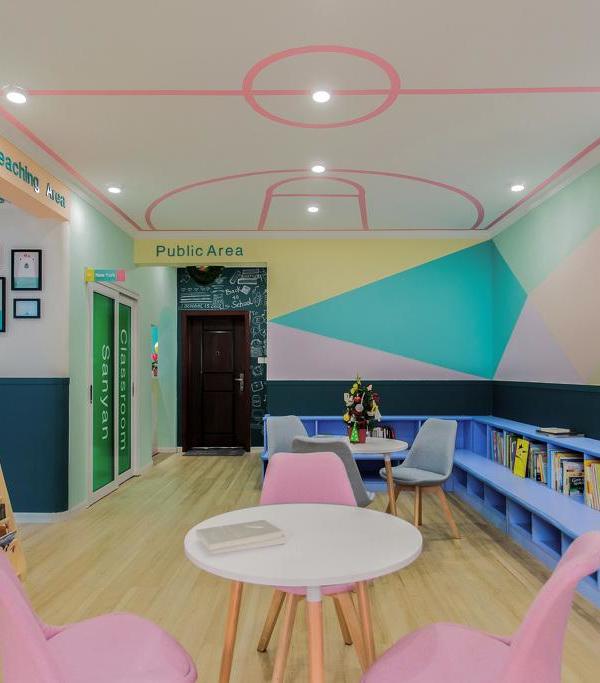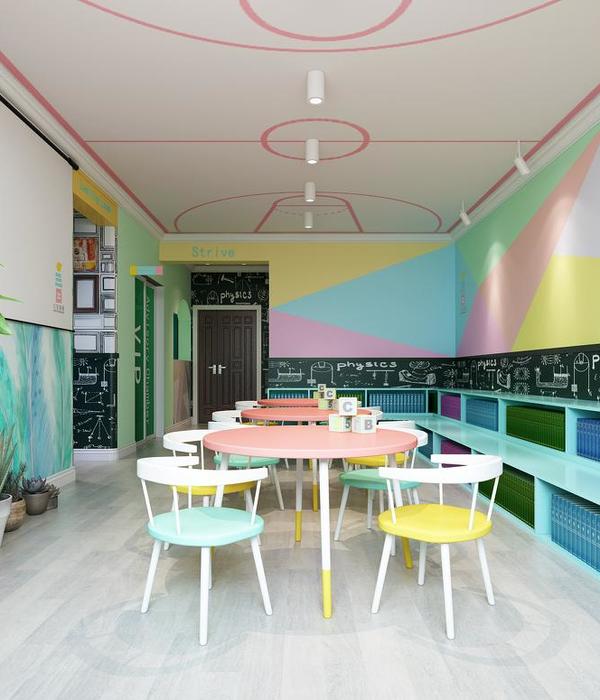大阪学院大学高等学校位于大阪府吹田市,是大阪学院大学的附属中学。该项目需要将学校迁移至于大学校园相邻的场地,以便进行大学与中学间的合作,同时也是为了解决旧校舍老化的问题和抗震重建的需要。在出生率下降和社会老龄化的背景下,新校舍通过与大学的合作,实现了合理的设施规模,并在重建的过程中引入了一个新的学科中心系统,旨在为下一代提供理想的教育环境。
▼鸟瞰,Aerial view © Kenya Chiba
Osaka Gakuin University Senior High School is located in Suita City, Osaka Prefecture, and is affiliated with Osaka Gakuin University. This project required the relocation of the school to a site adjacent to the university campus for high school-university collaboration, as well as seismic reconstruction due to the aging of the old school building. By collaborating with the university campus, a reasonable facility scale was achieved in anticipation of the declining birthrate and aging society. In the rebuilding process, a new subject center system was introduced as an educational system, aiming to plan a school for the next generation of education.
▼建筑外观,Exterior view © Kenya Chiba
▼教室楼立面近景,A close view to the classroom building © Kenya Chiba
▼教室楼和食堂楼,The classroom building and the cafeteria building © Kenya Chiba
▼食堂楼外观,Cafeteria building © Kenya Chiba
新的教学楼由教室楼和食堂楼组成。作为大阪学院大学的新门户,建筑的外观犹如一艘轮船,引领着学生们在敏感时期共同探索未来。阳台的形状为建筑赋予了外观特征,并根据自身与不同环境之间的关系而发生变化,例如在学校和周围环境间形成缓冲带、控制太阳辐射以及引发学生间的交流等。呼应不同的阳台形状,挤压铝材外墙每时每刻都在随着光影的变化而改变外观,带给人一种精致而又丰富的感受。
The new school building consists of a classroom building and a cafeteria building. The new school building, which will be the flagship of Osaka Gakuin University, was designed to look like a “ship” for the students who will spend their sensitive years exploring the future together. The dynamic balcony shape that characterizes the exterior of the building was derived from the relationship between the various environments, such as the buffer to the neighborhood and the control of solar radiation, as well as to induce communication among students. In response to the shape of the balconies, the extruded aluminum exterior material changes its appearance every moment according to light and shadow, creating a delicate and rich appearance.
▼阳台的形状为建筑赋予了外观特征 © Kenya Chiba The dynamic balcony shape characterizes the exterior of the building
▼挤压铝材外墙细节,Extruded aluminum facade © Kenya Chiba
▼外墙随着一天中光影的变化而改变外观,The exterior material changes its appearance every moment according to light and shadow © Kenya Chiba
教室大楼拥有非常清晰的内部结构,各学科的教室围绕着有机形状的生活核心区分布,并配备以大小不同的集会空间,包括FLS(灵活学习工作室)和丰富的户外空间,能够鼓励学生积极参与小组讨论和演讲等活动。各种类型的空间不论尺度大小,均是为了鼓励学生主动学习,在课间和课后充分交流。
The interior of the classroom building has a clear structure with subject classrooms arranged around an organically shaped living core, and a variety of large and small gathering spaces, including the FLS (Flexible Learning Studio) and rich exterior spaces, to encourage active learning such as group work and presentations. The FLS (Flexible Learning Studio) and other rich external spaces, large and small, are designed to encourage active learning and to encourage communication among students during breaks and after school.
▼户外空间,Outdoor space © Kenya Chiba
▼屋顶平台,Roof terrace © Kenya Chiba
▼室内公共区域,Communal area © Kenya Chiba
▼建筑夜间外观,Exterior view at dusk © Kenya Chiba
▼新校舍与大学校园,The new school building and the university campus © Kenya Chiba
▼1层平面图,Plan 1F © Atsushi Kitagawara Architects
▼2层平面图,Plan 2F © Atsushi Kitagawara Architects
▼3层平面图,Plan 3F © Atsushi Kitagawara Architects
▼4层平面图,Plan 4F © Atsushi Kitagawara Architects
▼立面图,Elevations © Atsushi Kitagawara Architects
▼剖面图,Sections © Atsushi Kitagawara Architects
{{item.text_origin}}


