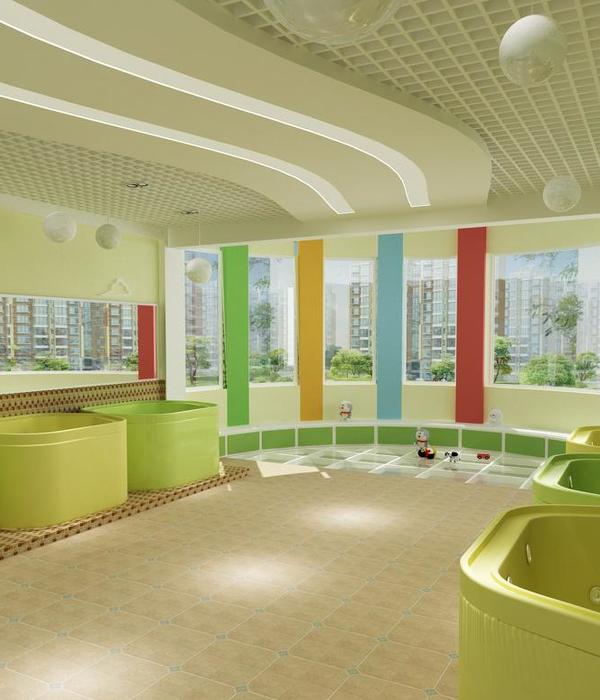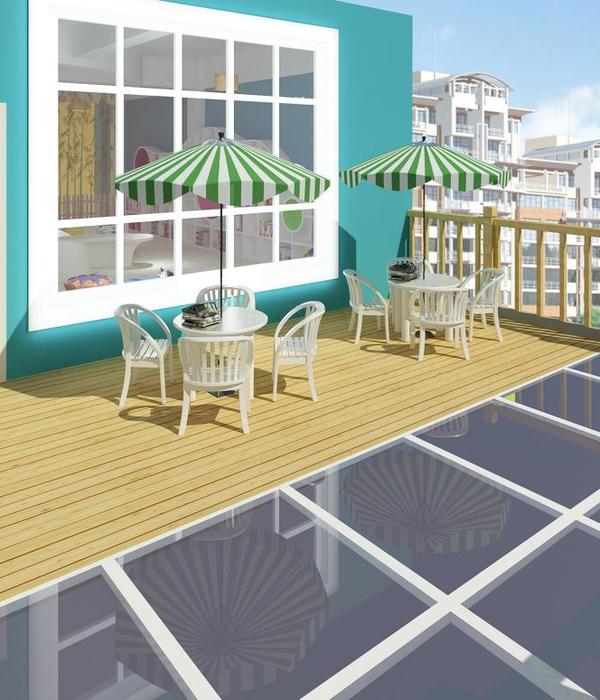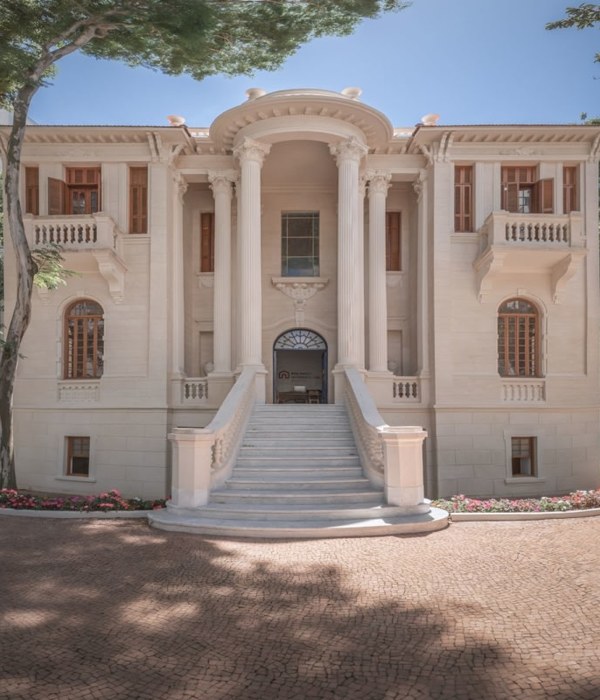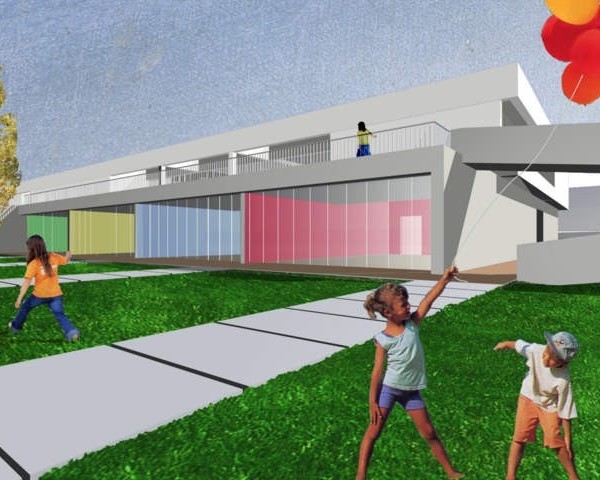York House School is a leading independent K–12 school for girls in Vancouver. The new Senior School, built to LEED Gold standard, provides a new entry point for the campus through a soaring glazed portal and circulation crossroads. Innovative, progressive and collaborative state-of-the-art learning and teaching spaces are adaptable and flexible, with spaces and places for informal student and teacher interaction. A simple and spare material palette features textured concrete, wood, glass and stone. A donor recognition program features the names of thousands of famous women, selected by the students, screen-printed onto a myriadof glass guards delineating the circulation routes throughout the central atrium crossroads. ▼交叉路口 Crossroads
▼层次 Layering
约克豪斯女子中学自1932年起就位于温哥华肖内西社区中心。这所富有远见的机构需要新建一栋新的高中建筑,包含高效能源系统,最大化自然采光以及提供灵活的工作空间来适应21世纪的教学实践。新的高中还需要联合144,721平方英尺(13445平方米)的校园,由几栋式样各异的建筑组成,这些建筑是在80年的时间跨度内陆续建成的。 这栋新的高中建筑具有强烈的存在感,并提供了一个新入口以进入约克豪斯校园内部。穿过升高的玻璃入口,流通交叉路口和天井空间,它们连接起了现在学校的南翼、北翼和东翼。附加的建筑包括36000平方英尺(3345平方米)的教室;行政管理和服务空间;给8-12年级学生提供的锁物柜区和休闲区。 创新、进步和合作的学习和教学空间体现了高水平,具有适应力和灵活性,一些空间和地点可用于学生和老师间的非正式互动。 ▼秋季入口风景 Entry autumn
▼秋季正面外观 Facade fall
York House School has been located in the heart of Vancouver’s heritage Shaughnessy neighborhood since 1932. The forward-looking Institute required a new senior school building with a mandate that included the incorporation of energy efficient systems, the maximization of natural lighting, and the provision of flexible workspaces to accommodate 21st-century teaching practices. The new senior school was also required to unify the 144,721ft2 (13,445m2) campus, which comprised several buildings of various styles that had been added over an 80-year span. The new Senior School provides a strong presence and new entry point for the greater York House campus through a soaring glazed portal, circulation crossroads and atrium space that connects the south, north and east wings of the existing school. The addition includes 36,000 ft2 (3,345m2) of classrooms; administrative and service spaces; social locker zones and lounge areas for students in grades eight through twelve. Innovative, progressive and collaborative state-of-the-art learning and teaching spaces are adaptable and flexible, with spaces and places for informal student and teacher interaction throughout the day. ▼入口 Portal
▼接待处 Reception portrait
▼天井 Atrium
▼ 通道 Passages
▼下降短道 Descent short
▼团组会议 Group meeting
▼锁物柜区 Social lockers
▼顶层社交活动 Top level social
▼ 教室13-47 Classroom 13-47
▼上层短道 Upper level short
面西的主入口电梯的位于第三层,创造了一个开阔的阳台,使毗邻的北翼和南翼更有汇集感。西面和东面电梯上木料经过抛光、垂直的彩色遮阳板,提供了遮阳效果,而且从街上看,或从校园里看,建筑物的存在感更为突出。 经由景观布置过的前院,高中和初中学生进入约克豪斯校园,前院里有各种户外座位和聚集区域。毗邻入口的区域将被种上了白色玫瑰,这是学校的徽章,校园入口门槛上镌刻着校训“不仅为自己”,这一校训增强了学校作为更大的社会团体的价值。雨水花园位于主入口侧面,温和流动的喷泉提供了平静舒心的环境。彩色玻璃、钢架和木料建成的入口在恶劣天气中提供保护,并清晰地显示了通往校园的主入口。 ▼ YHS入口座椅 YHS entry benches
The composition and hierarchy of the primary west-facing entry elevation is stepped back at the third story, creating an extensive balcony that reduces apparent scale and relates to the massing of the adjacent north and south wings. Vivid, wood-finished, vertical sunshades at the west and east elevations provide solar shading and accentuate the striking presence of the building from the street and the campus. Senior and junior students access the York House campus through a landscaped forecourt featuring a variety of outdoor seating and gathering areas. The area adjacent to the entry will be planted with white roses—the emblem of the school—and the threshold to the school entry is inscribed with the school motto ‘Not for Ourselves Alone’ reinforcing the school’s value of the greater community. Rain gardens flank the main entry and a gently flowing fountain provides a calm and soothing setting. The coloured glass, steel and wood entry portal provides weather protection, clearly marking the primary access to the campus. ▼外观细节 Facade detail
初中生穿过自然采光的天井交叉路口去往学校的其他区域。天井交叉路口的特征是有几块平台样区域,可以用作社交和非正式学习空间。中央天井空间通过一个宽敞的、自然采光的大厅,将高中学校与现有的北翼和南翼连接起来,在上学日内创造了一种动态互动,并为校园整体创造了统一的流通系统。 涂层材料简洁,带有纹理的混凝土、木料、玻璃和石块材质形成一种简单的色调。捐赠者表彰项目里,由学生挑选出了上千名著名妇女的名字,用丝网印刷术印制在玻璃护栏上,这些护栏形成了流通线路,穿越中央天井交叉路口。 ▼流通 Circulation
Junior students pass through the sky-lit atrium crossroads, which features several terraced social and informal study spaces, on their way to other areas of the existing school. The central atrium space connects the Senior School to the existing north and south wings though a generous, day-lit concourse, creating dynamic interactions throughout the school day, as well as a unified circulation system for the campus as a whole. Finish materials are simple and spare with a palette of textured concrete, wood, glass and stone used throughout the facility. The donor recognition program features the names of thousands of famous women, selected by the students that are screen-printed onto the myriad of glass guards delineating the circulation routes throughout the central atrium crossroads. ▼中层西面 Midlevel west
▼捐赠人 Donors
这一项目根据LEED金奖标准设计,暴雨管理、能源最优化、被动太阳能控制和自然采光、采用资源节约建筑材料,通过中央天井的烟囱效应增进室内空气质量和居住者舒适度,以实现可持续设计中的最优化实践。 ▼ 四方院 Quadrangle
{{item.text_origin}}












