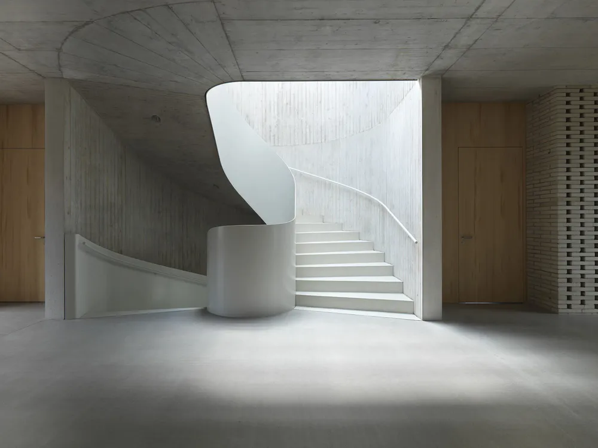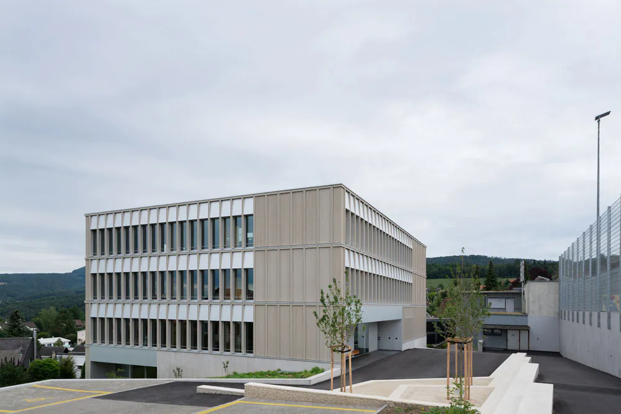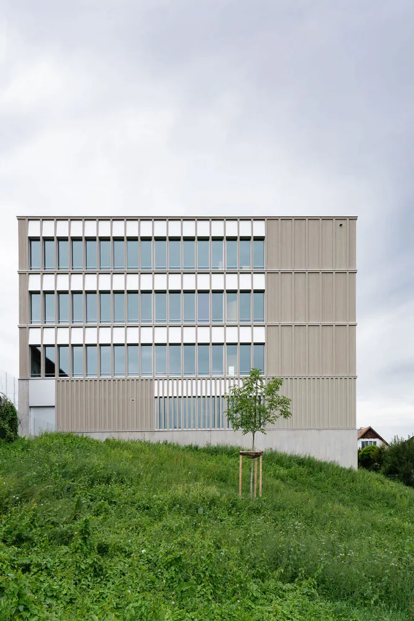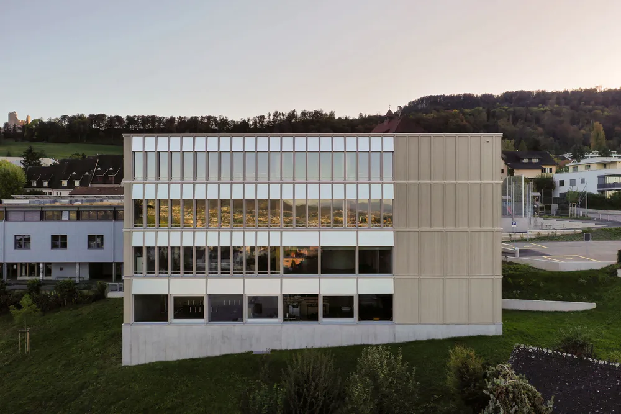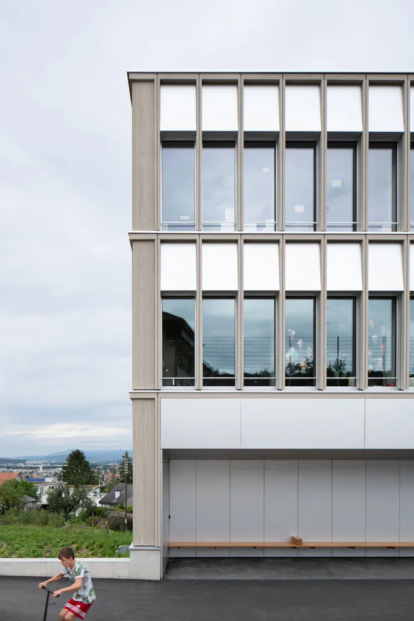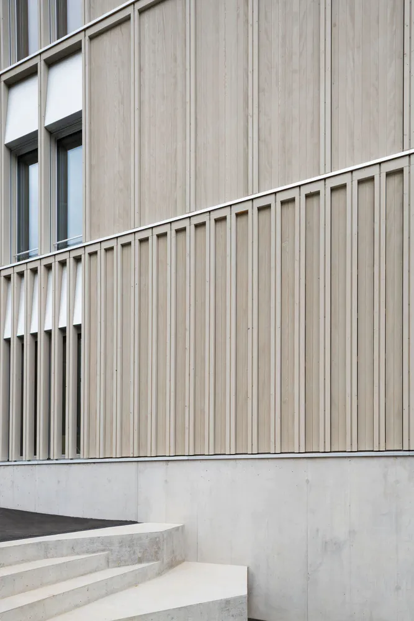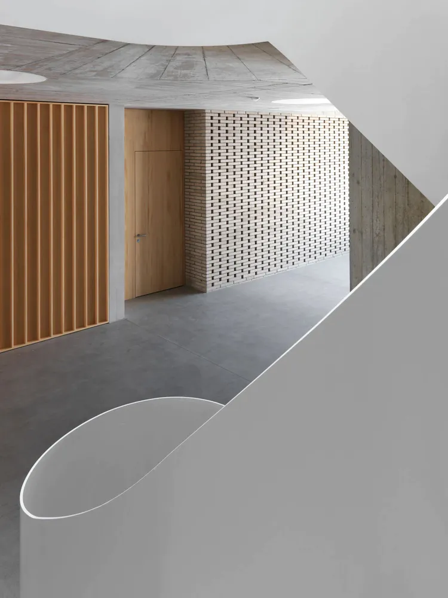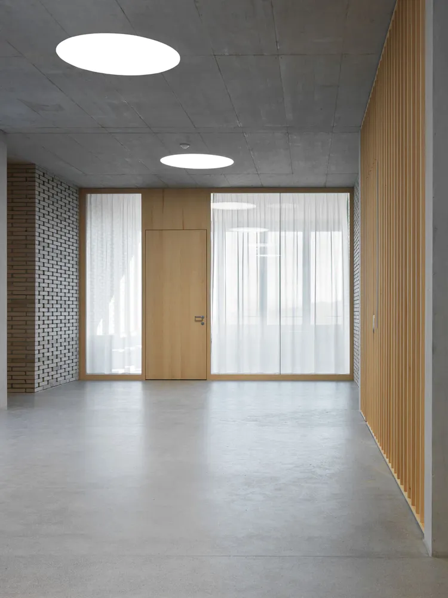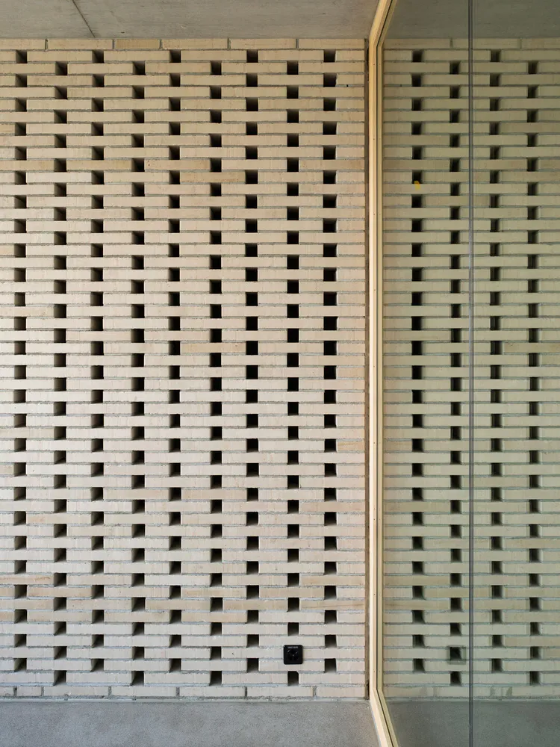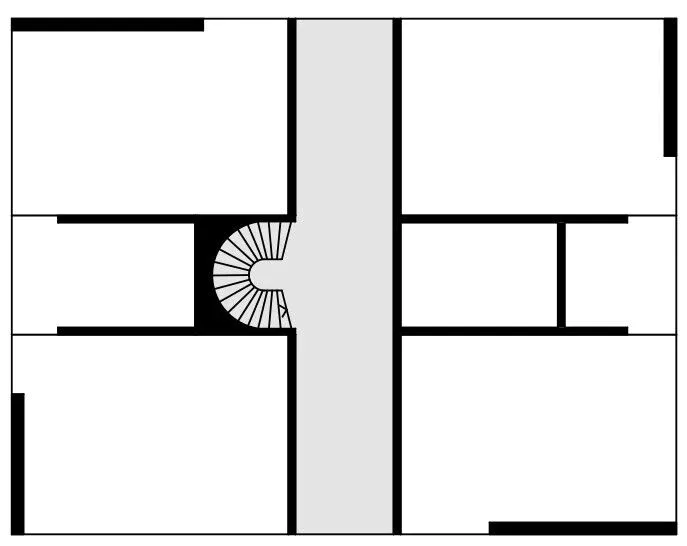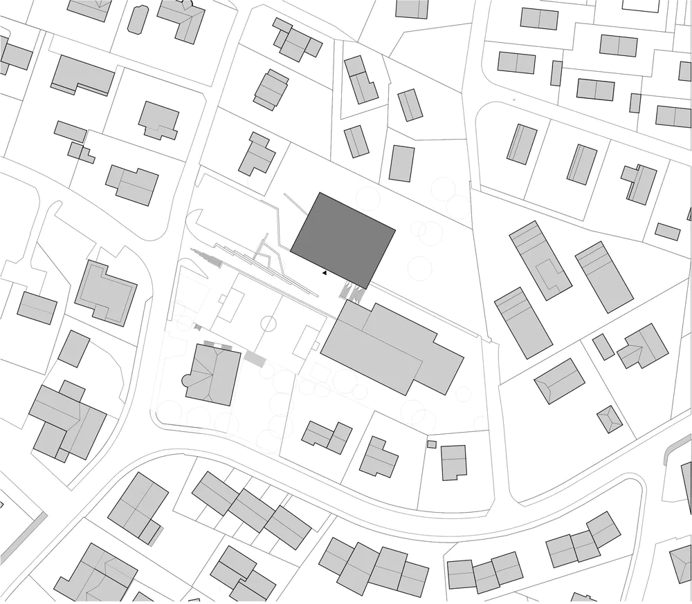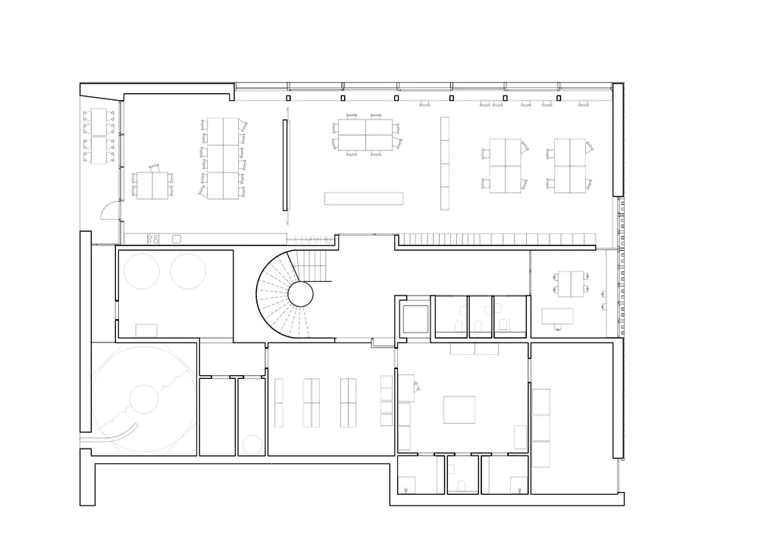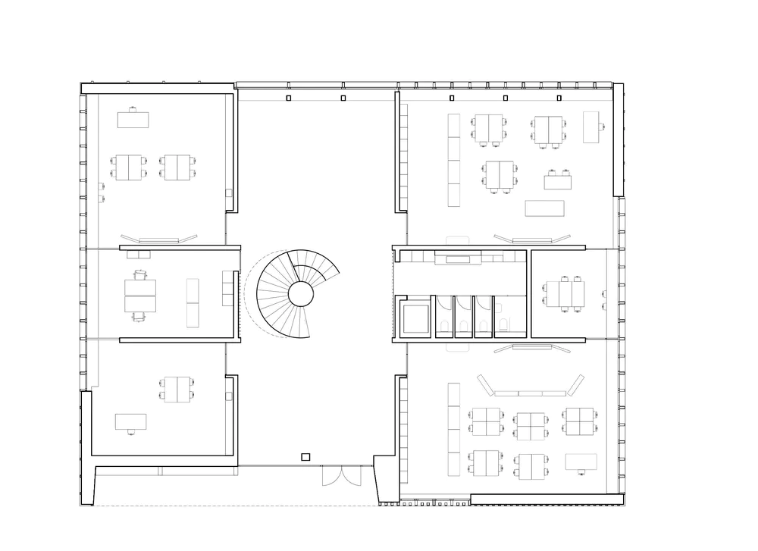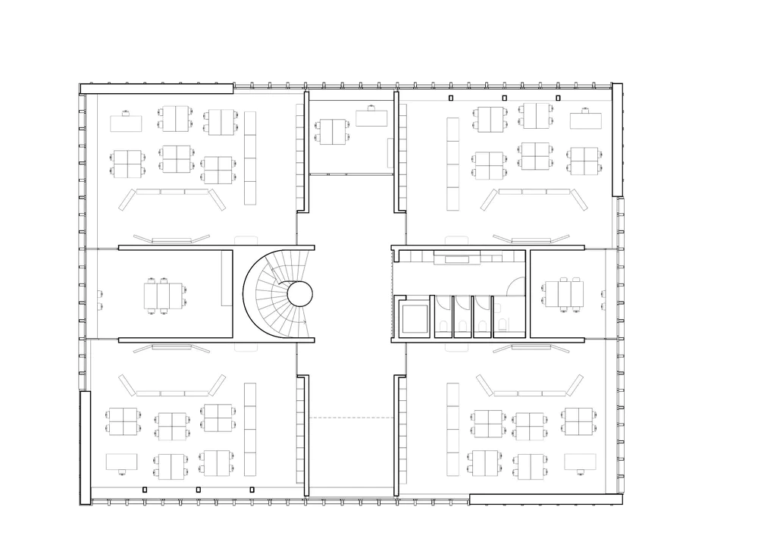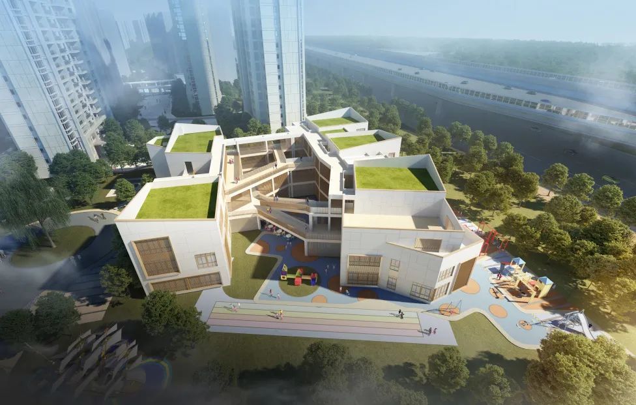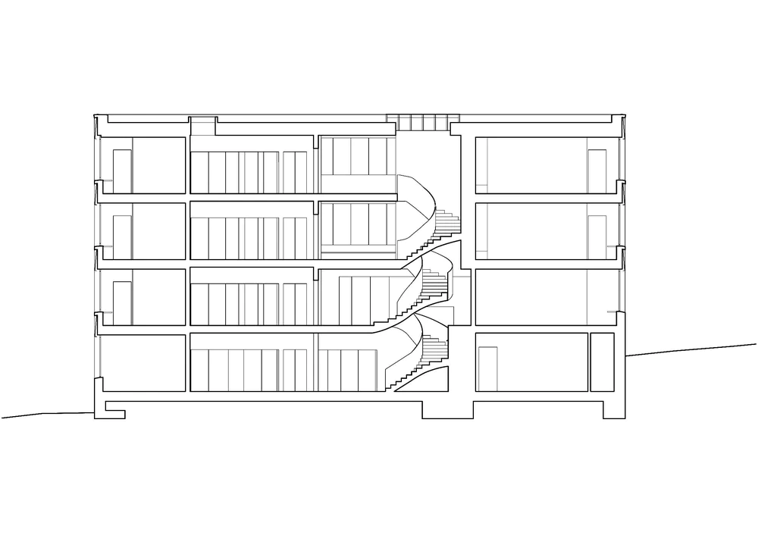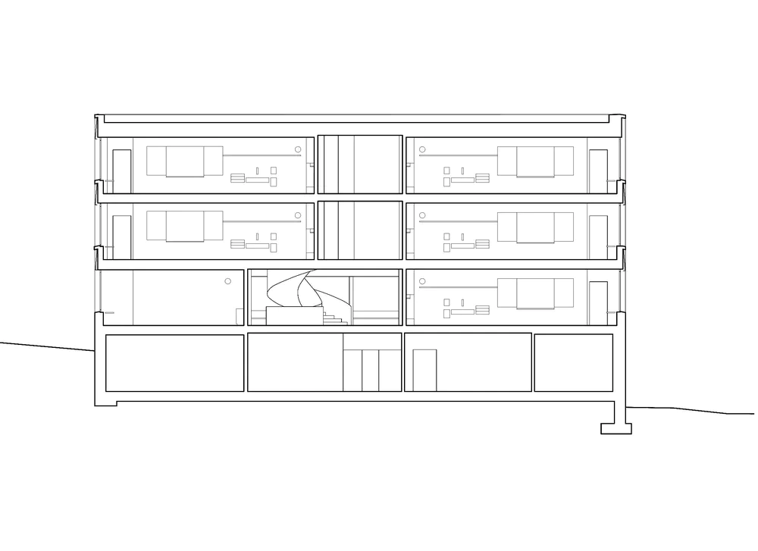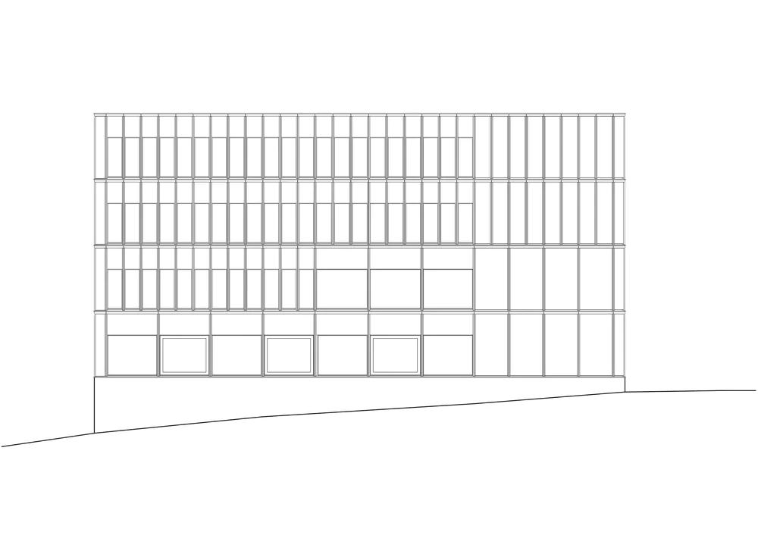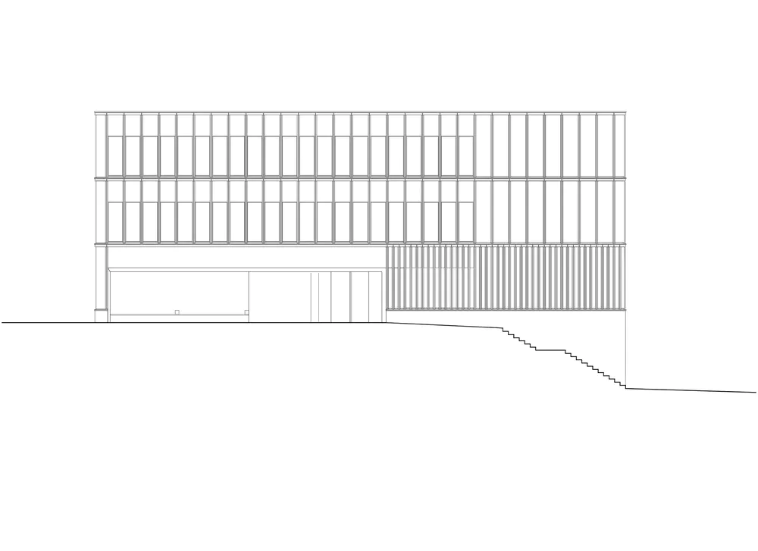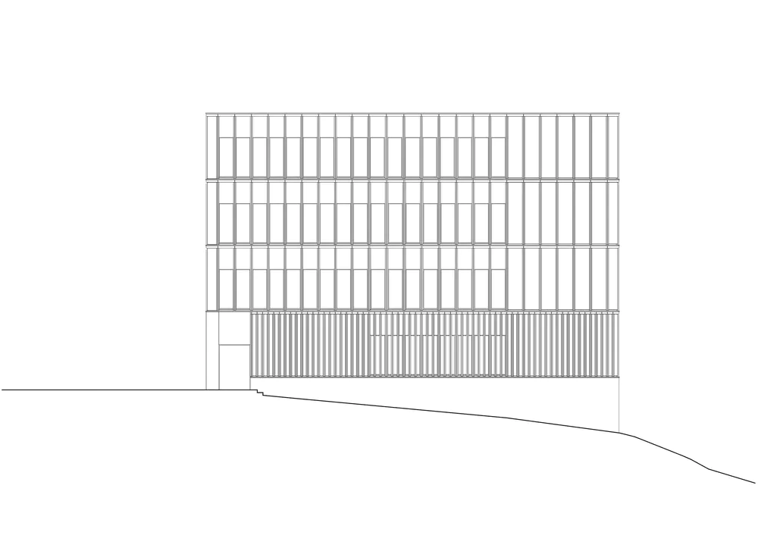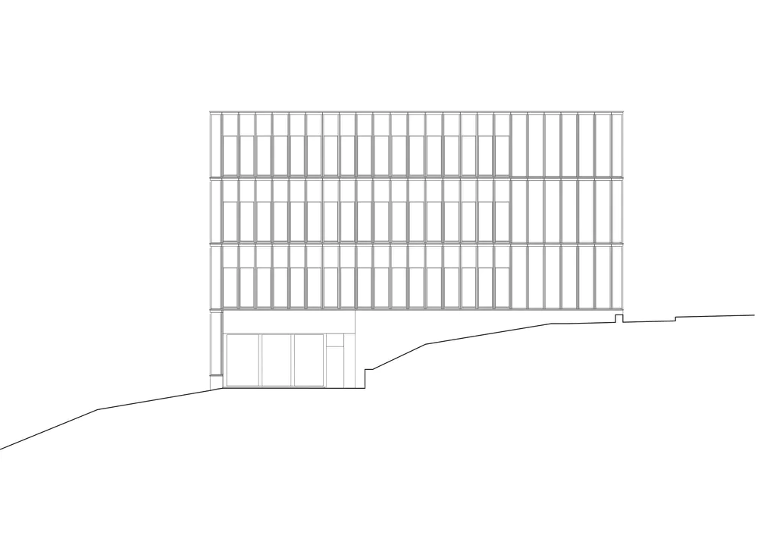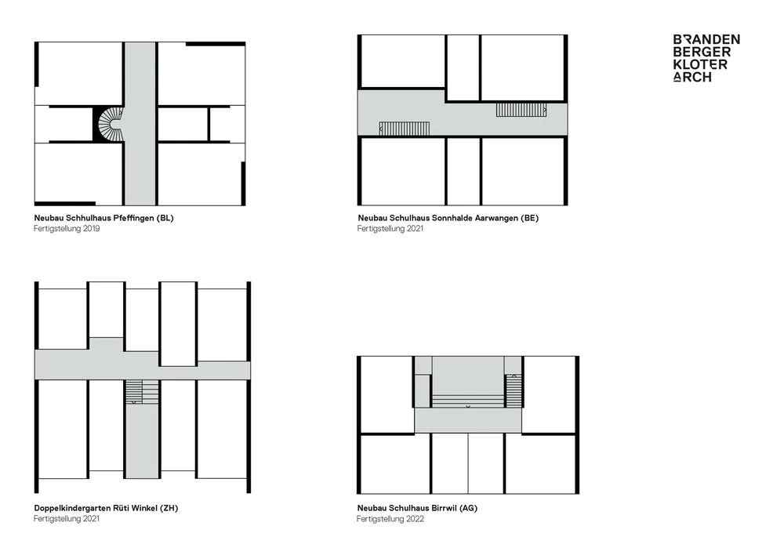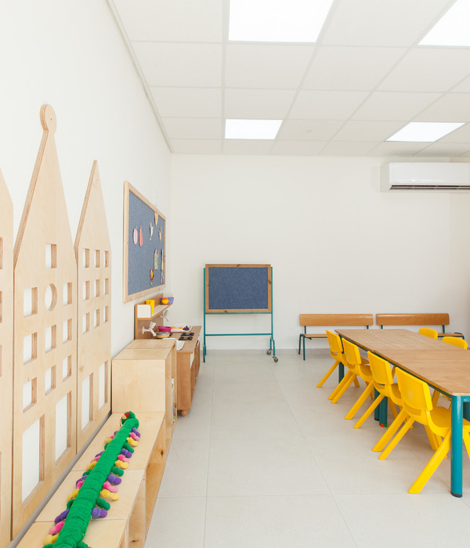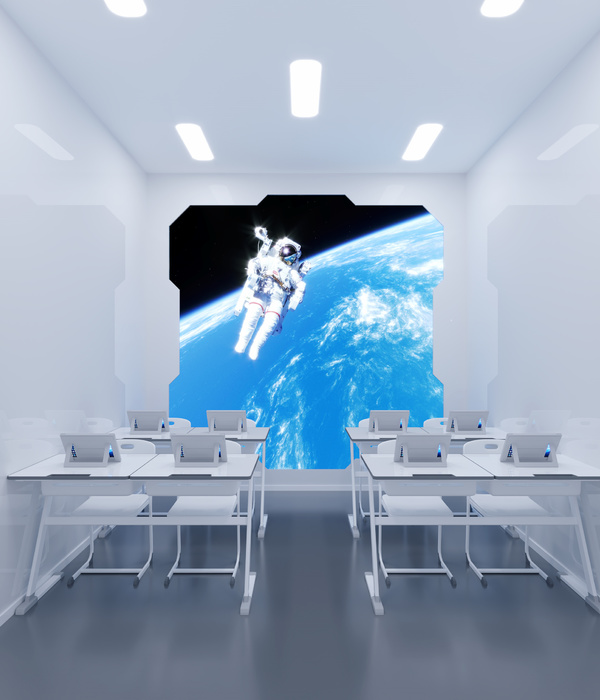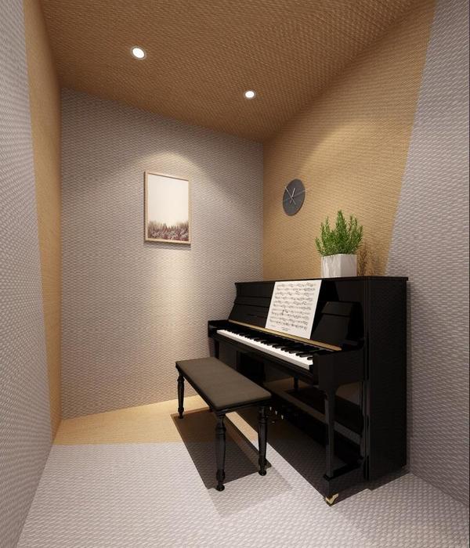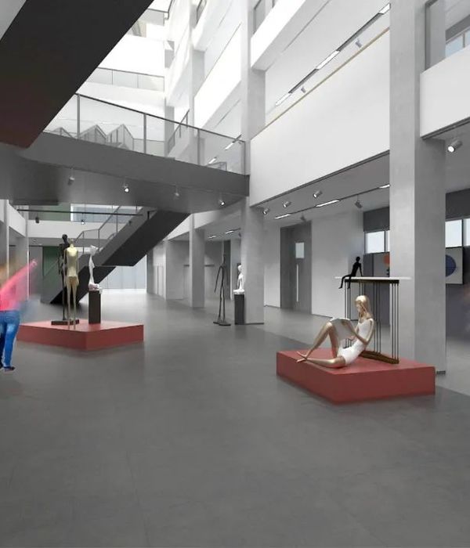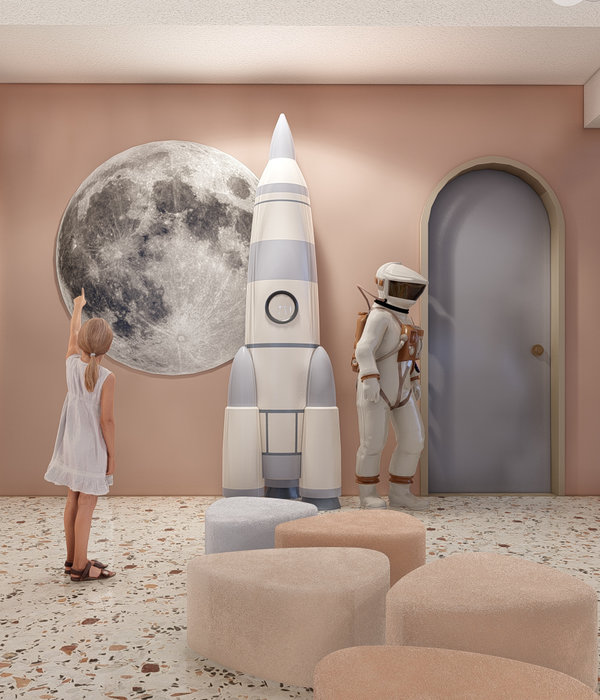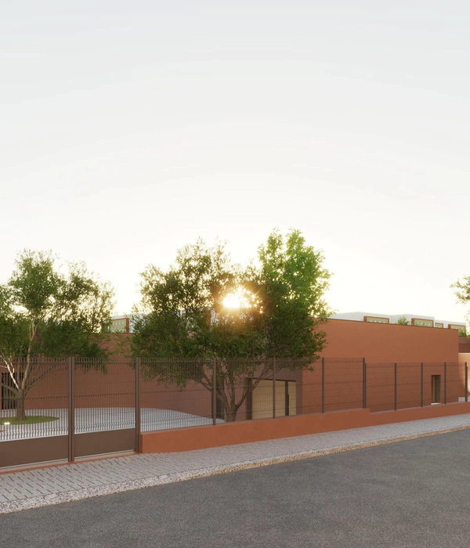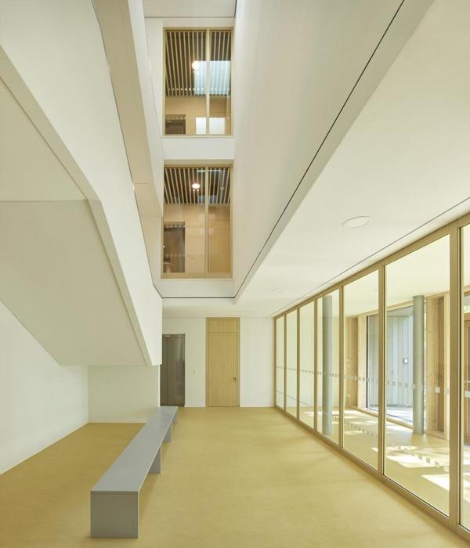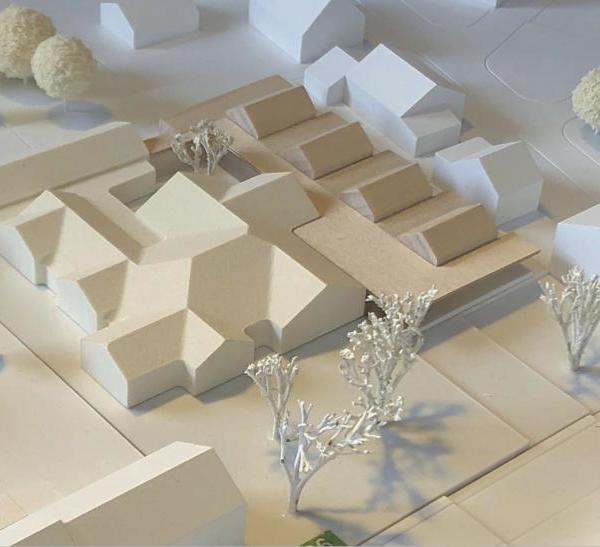Pfeffingen School
Architect:Brandenberger Kloter
Location:Basel, Switzerland; | ;View Map
Project Year:2019
Category:Primary Schools;Secondary Schools
For the new school building in Pfeffingen, we paid special attention to an easily grasped and child-friendly spatial concept. The standard floors in the cuboid volume are focused on one central entrance hall with adjoining classrooms. We increased the size of the usable space by doing without corridors. The classrooms now have dimensions of 90 m2, rather than 70 m2, since the cloakrooms are integrated into the classrooms.
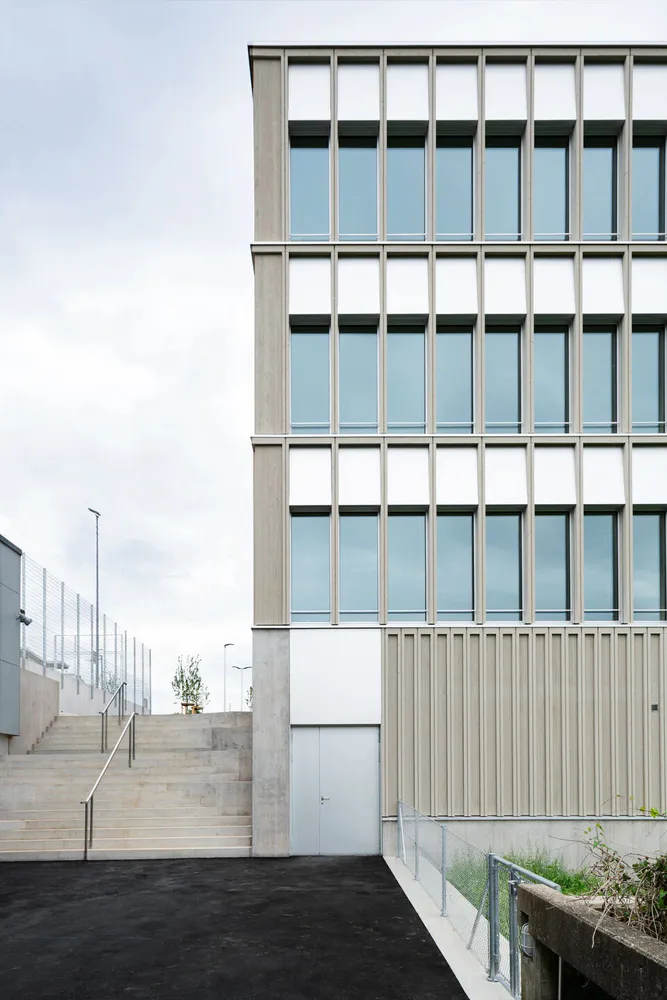
The scale of children defines the entire building’s design. This can for instance be seen in the horizontal structure of the façade, which makes the floors legible. Similarly, its verticality can be seen in the upright, densely organised wooden frame that conforms to the children’s desire for small-scale structures. A clearly visible, deep niche marks the entrance to the school and the spacious school foyer. This hall forms the heart of the school building. It has a central floor-plan position, stretches through the entire depth of the building and reveals an impressive view of the open landscape on its north side. From there, all floors are accessed via an open spiral staircase. It winds from the entrance level to the second upper floor, where the four classrooms are situated, including group rooms in between. On the base level, it provides access to the staffroom, toilets and auxiliary rooms for technical systems and storage.
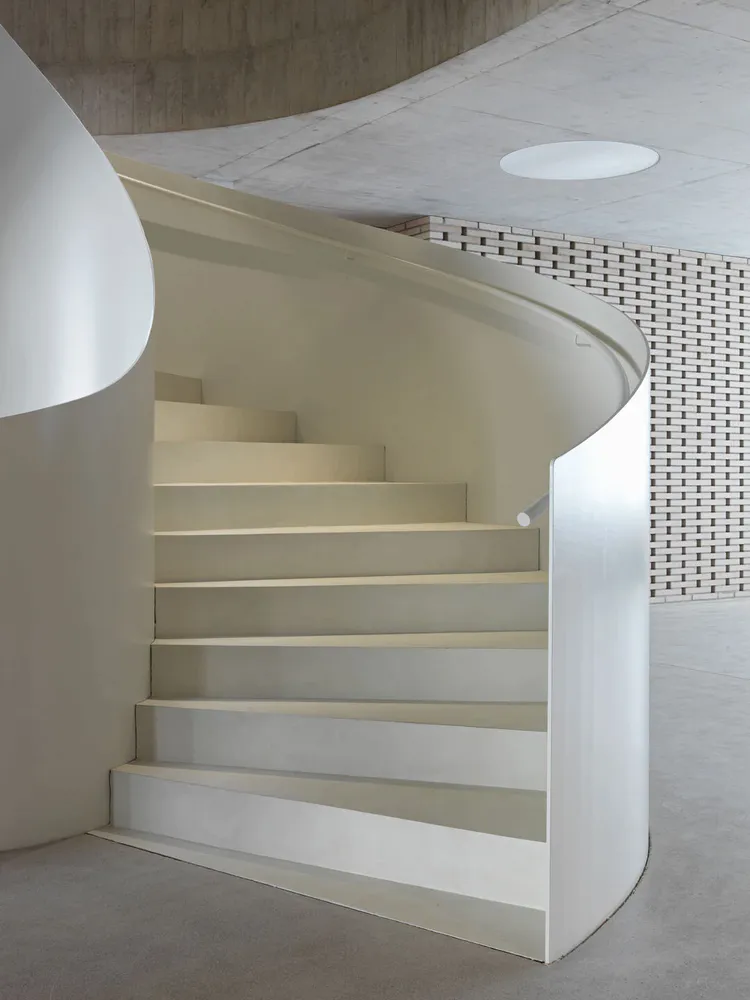
We also adopted the perspective of children with respect to the choice and use of materials. In designing the school building, we focused on haptic and spatial experiences that strengthen the relationships between the building and the children – for instance using wooden cladding or staggered brickwork patterns with acoustically effective gaps in the school foyer. Consequently, the light that shines in evenly from all sides of the building illuminates the concrete surfaces in a soft grey tone. The classroom furniture is also unusual. Desks and partitioning furniture on wheels can be moved around easily. Together with the moveable pinboards, they provide a flexible furnishing concept.

The old school building is preservation-listed as a building of municipal importance, with its sweeping roof structures and the semicircular staircase that projects in front of the building, making it a typical example of “Heimatschutz” architecture. The bossage base consists of Jurassic lime, its light colour serving as a reference for the new building. Its façade consists of surrounding, floor-high wooden frame elements. They are either decorated with windows and slightly diagonal, staggered aluminium elements in the ceiling area, or planked in the area of the walls with rough-sawn wooden boards.
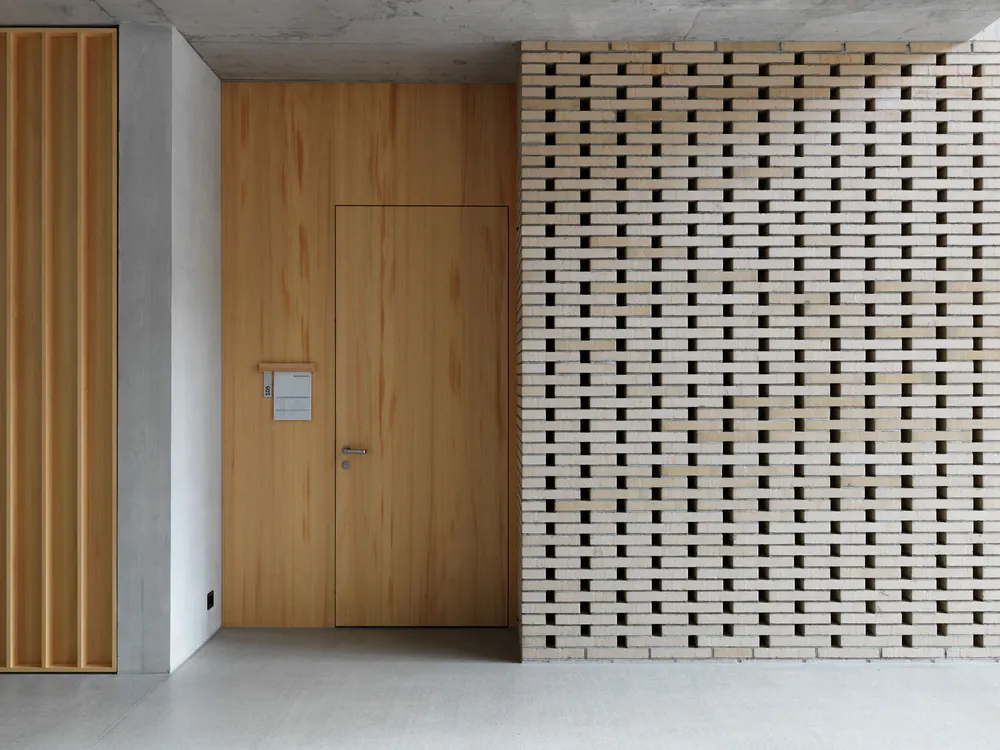
The range of exterior materials and colours is picked up on and modulated in the interior. Exposed concrete and silver fir wood are used for the fittings, furniture and acoustic ceilings. These are combined with white-painted steel for the balustrade of the spiral staircase, a homage to the staircase tower of the 1914 school building. In the area of the public zones, the light-coloured brickwork is open for acoustic reasons. To ensure a lively, structured surface, the bricks were, so to speak, laid inversely, with their slightly uneven and non-homogenously coloured side facing forwards.
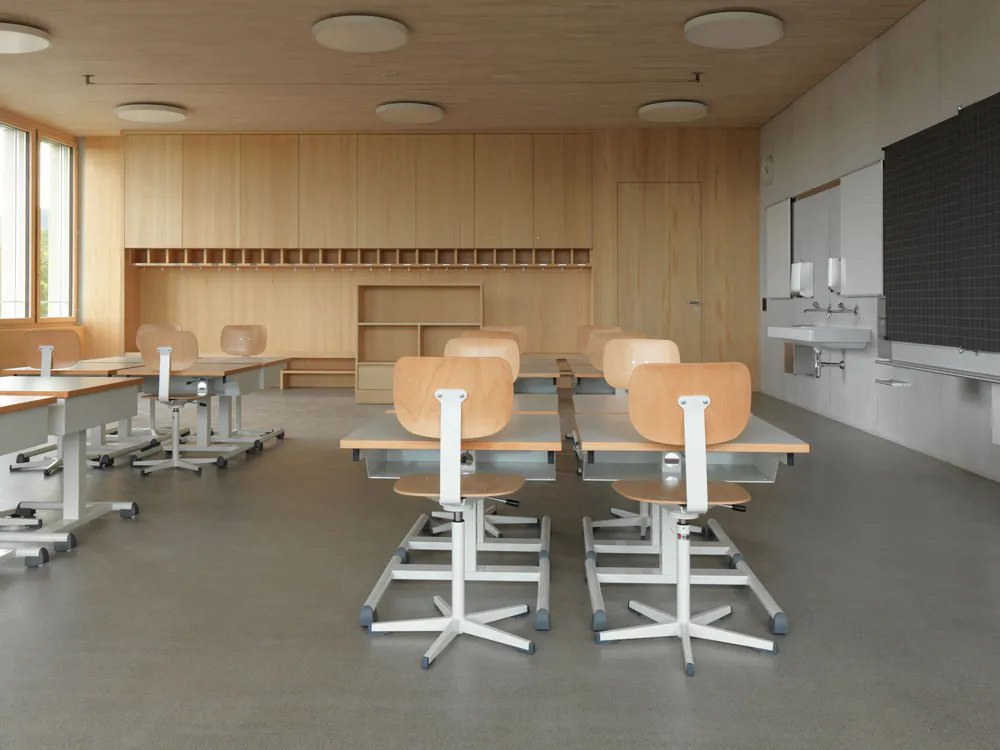
We regard the building as child-friendly. An open, bright and pleasant atmosphere dominates in architecture that is clearly legible. In doing so, we focused on the colours of the materials. The range of building materials used is limited and their interaction is harmonious. The details are considered and lovingly implemented. Without being obtrusive, the building subtly makes it clear to its young users what architecture can do if potential is exploited skilfully.
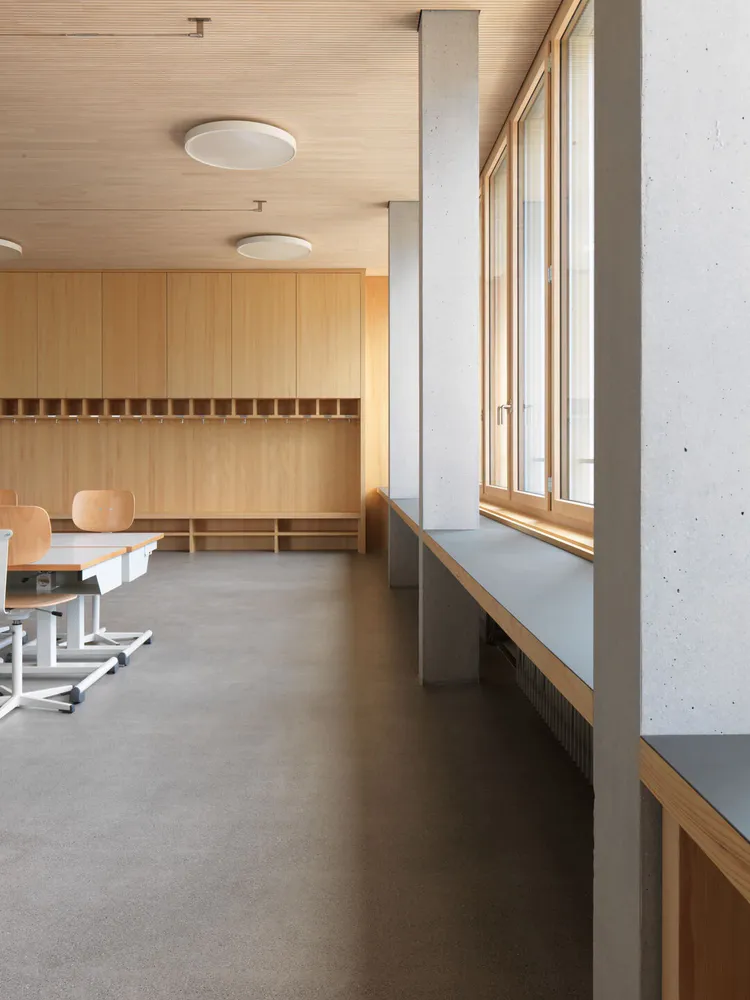
The new, more generous spatial organisation fulfils the children’s and teachers’ wishes, while conforming to the Swiss intercantonal agreement on the harmonisation of compulsory schools. The primary aim of school harmonisation is to shape all curricular decisions, from the kindergarten to the further education, in an age-compatible and mutually coordinated way. Consequently, the curriculum has also been amended – moving away from frontal teaching and towards so-called learning landscapes. A lively coming and going should be encouraged, while classrooms should be supplemented with flexibly designed group rooms.
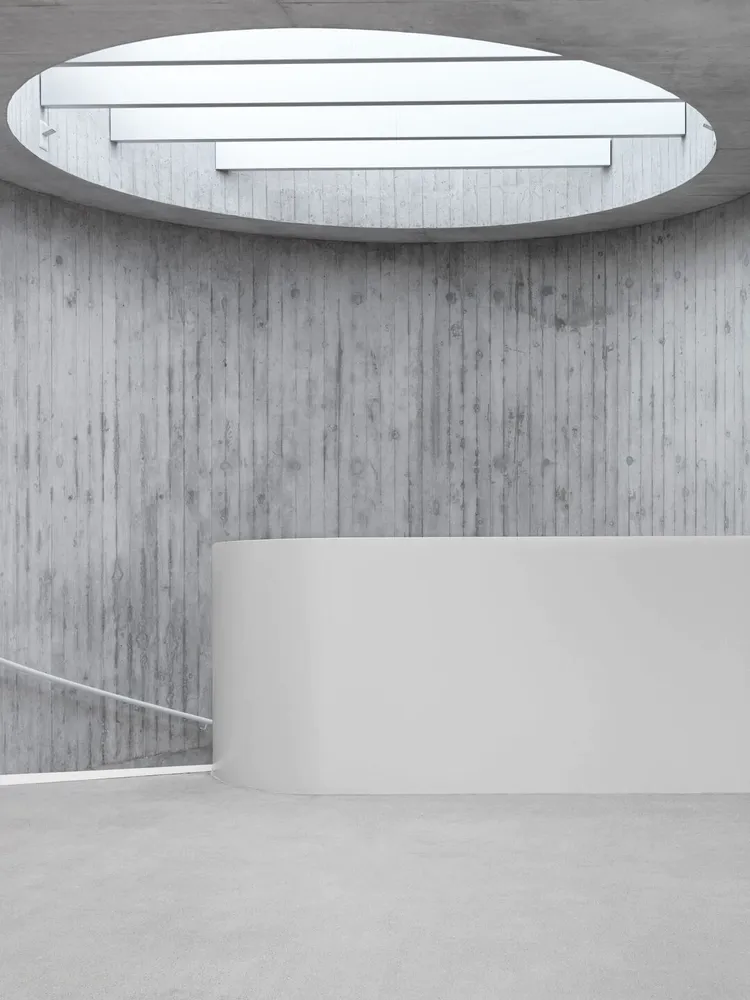
In line with this overriding intention, the new school ensemble in Pfeffingen also integrates part of its daily structure – such as lunch, tuition and rooms for homework and leisure. The old school building was unable to accommodate these additional spatial requirements and the growing numbers of pupils. The new building represented a unique opportunity to bind together the existing structures in a new ensemble and thereby separate the uses more clearly. The new playground thereby assumes a central role. It spans between the new school building and the retaining wall of the existing sports facility, while leading via broad outdoor stairs to the entrance of the multifunctional hall embedded in the hillside. Up the slope, the yard is equipped with high seating steps to create an arena.
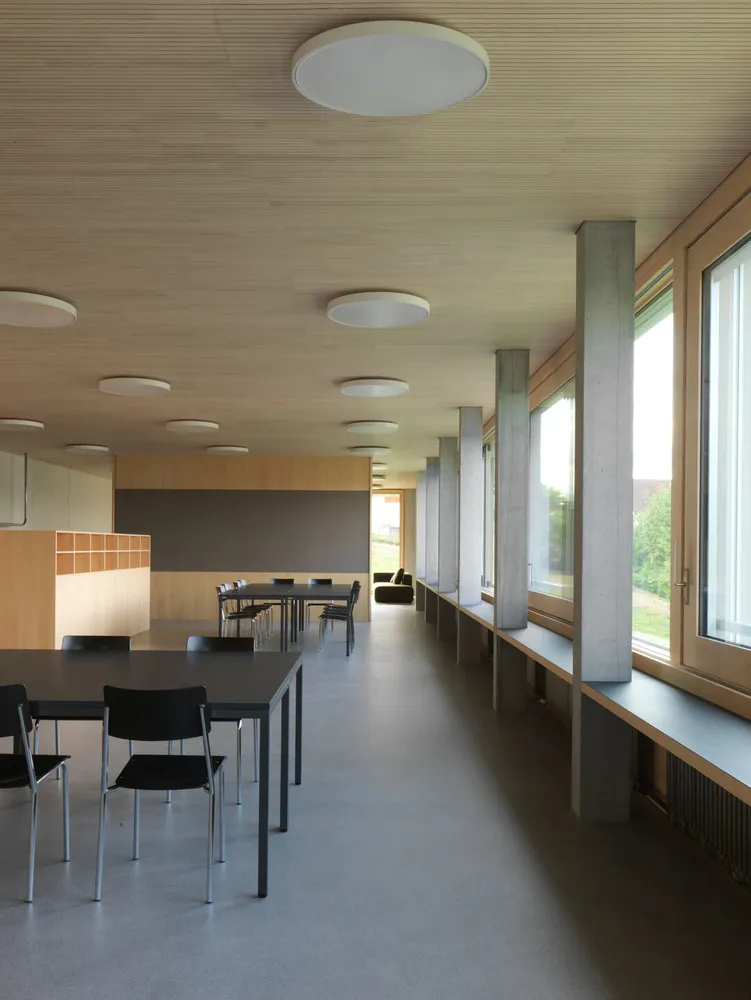
Architects: Brandenberger Kloter
Photographer: Basile Bornand
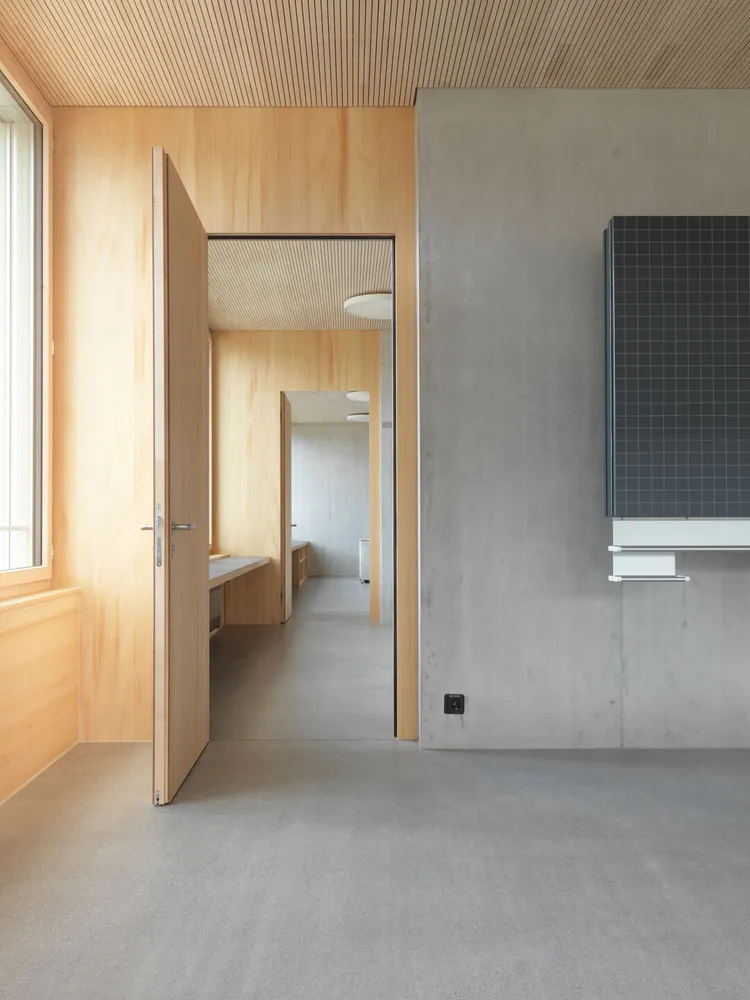
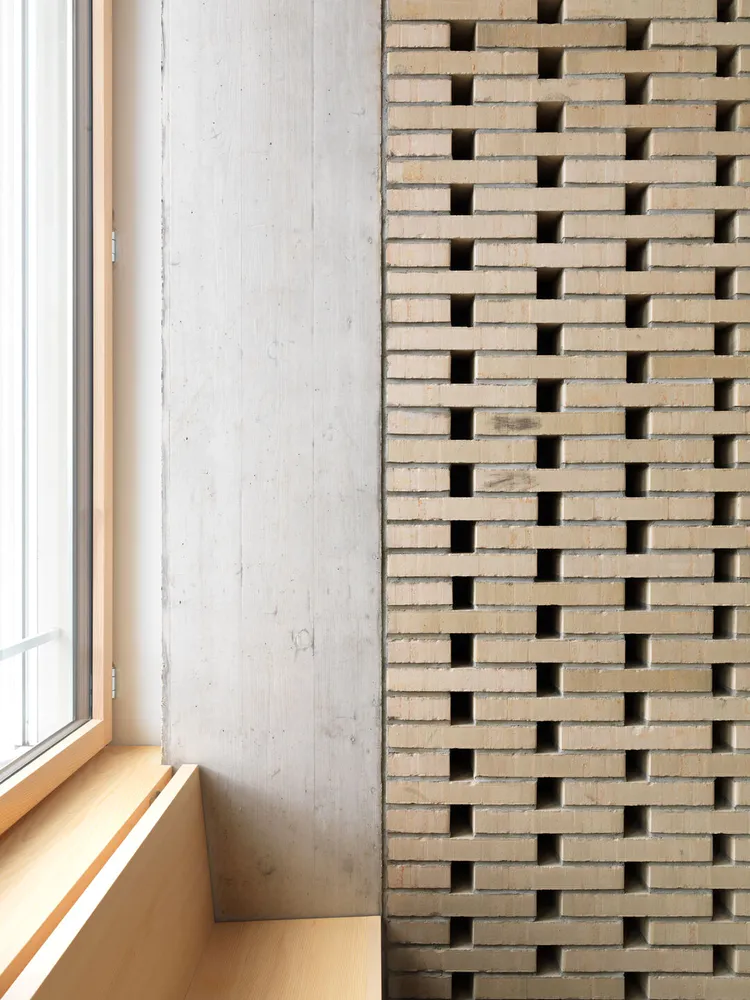
▼项目更多图片
