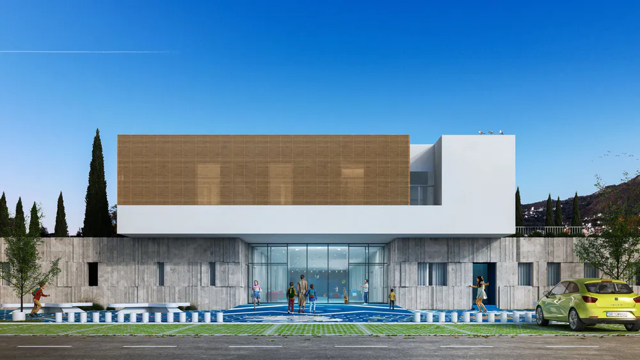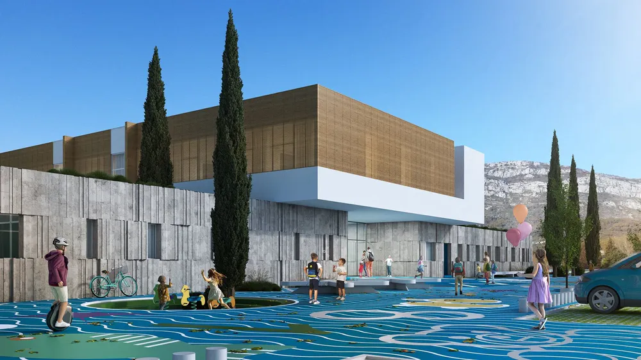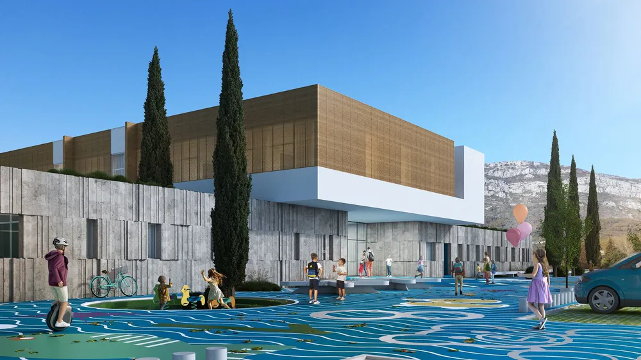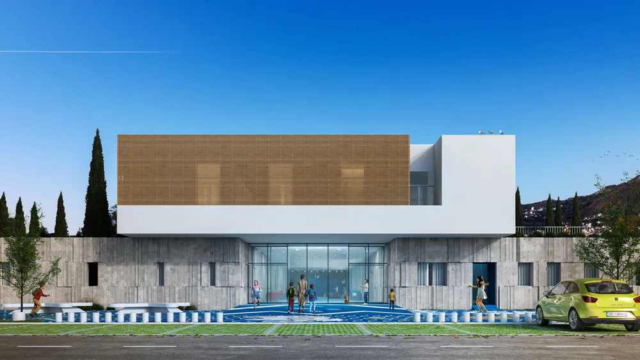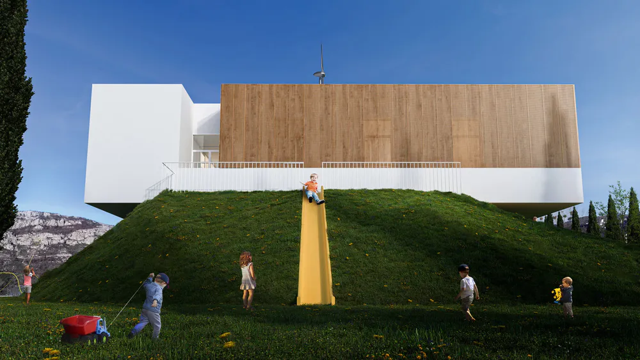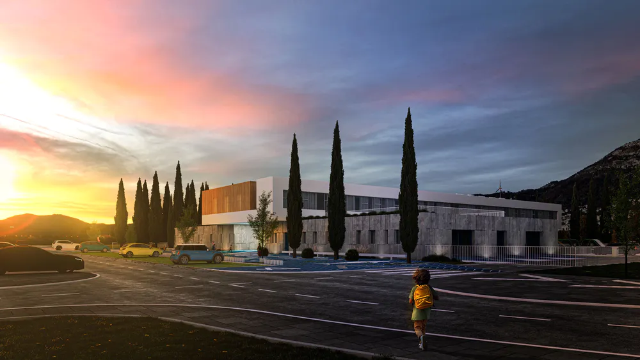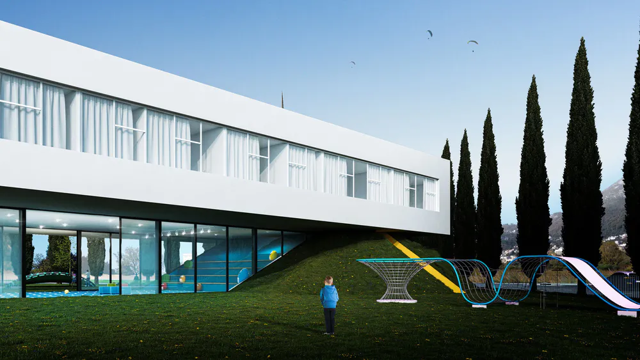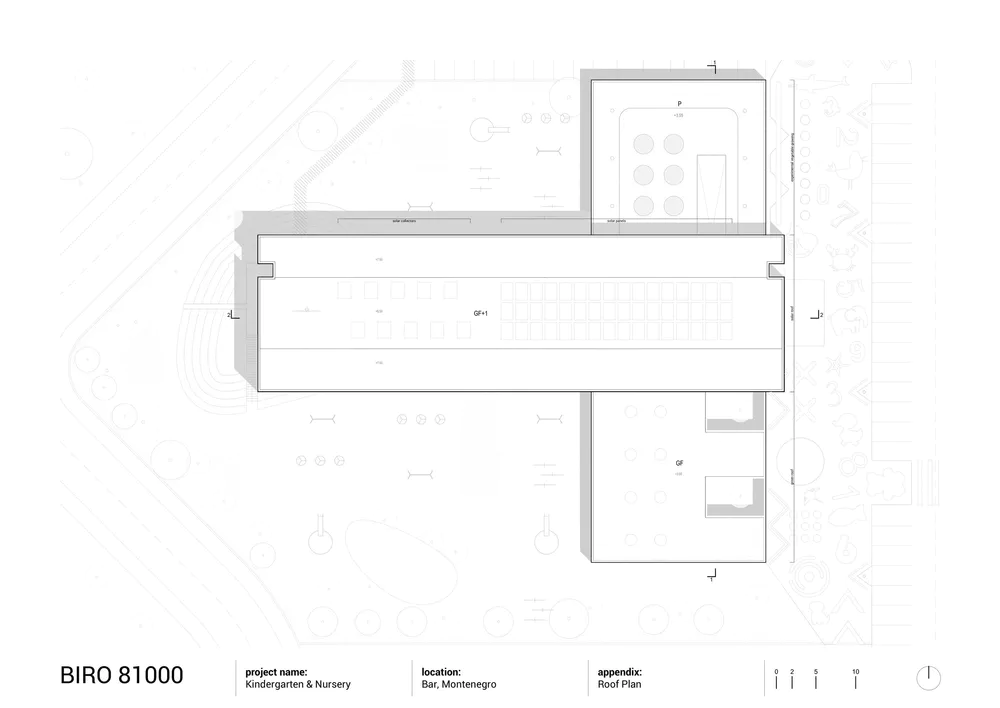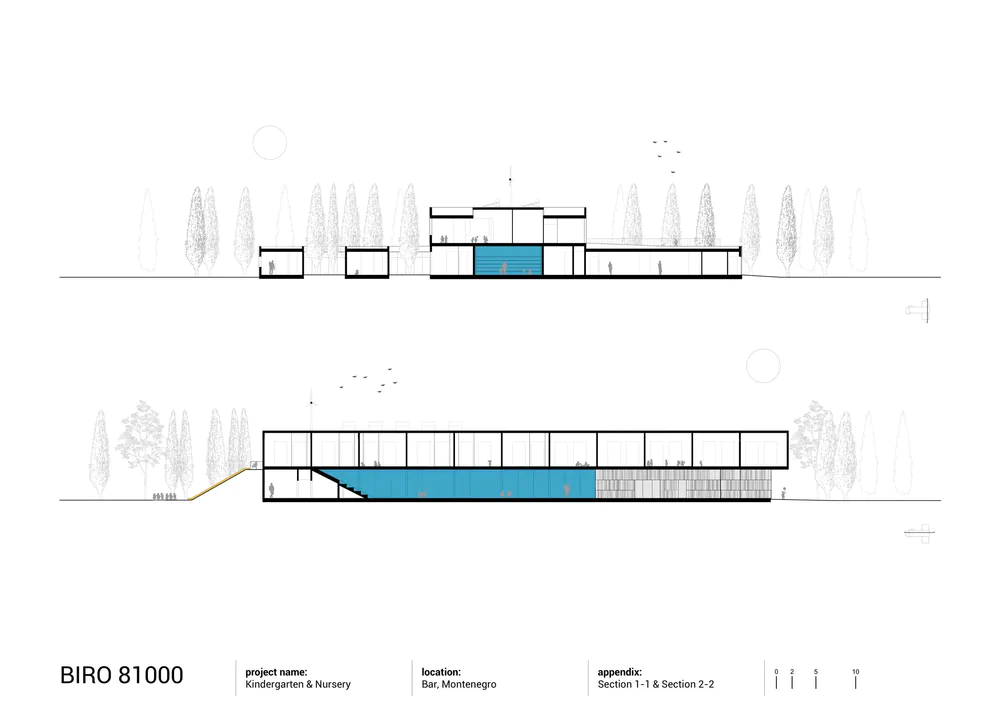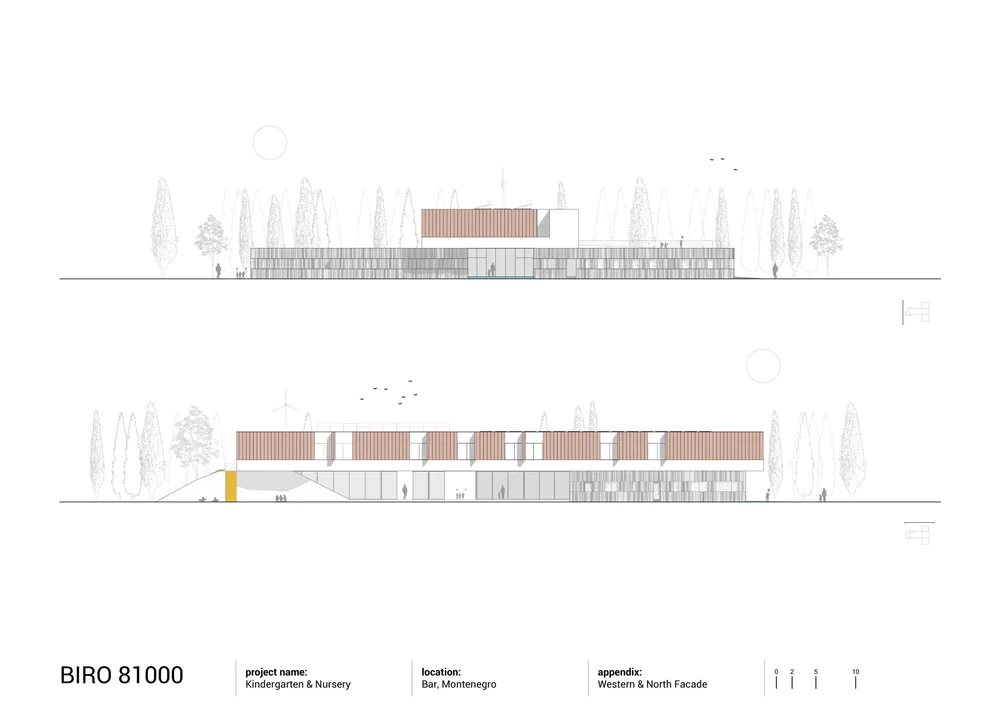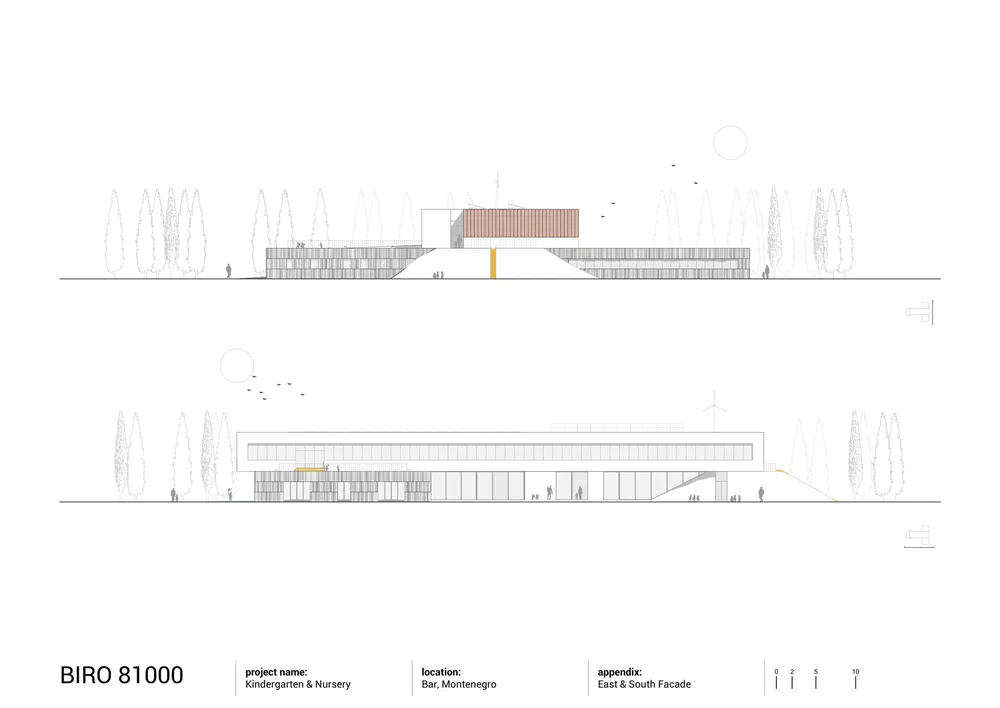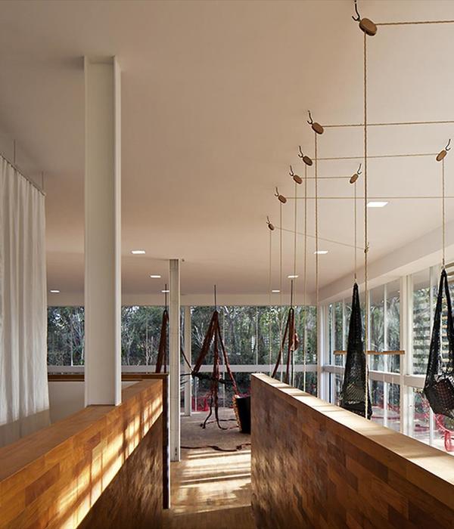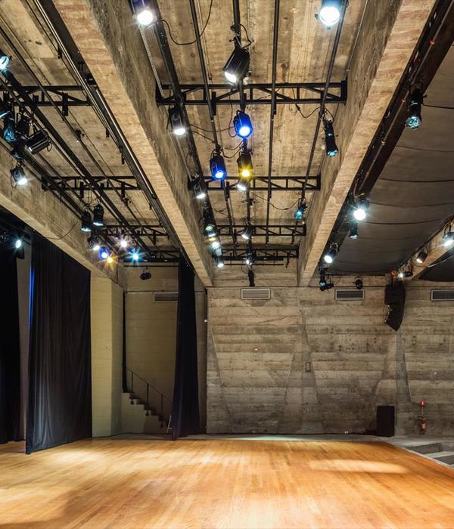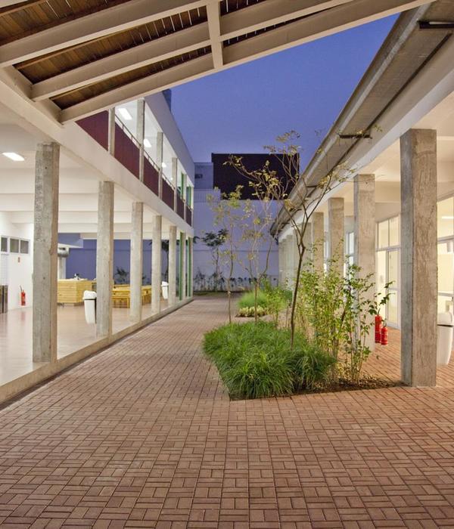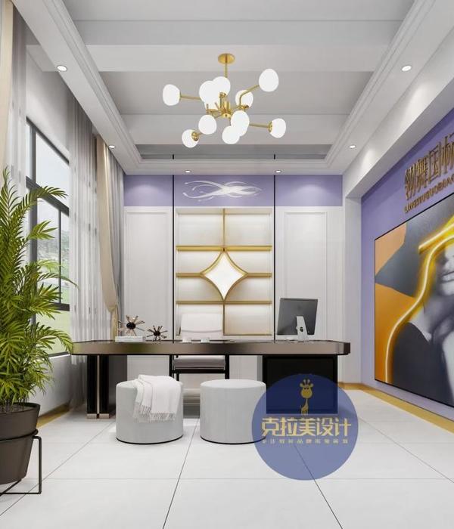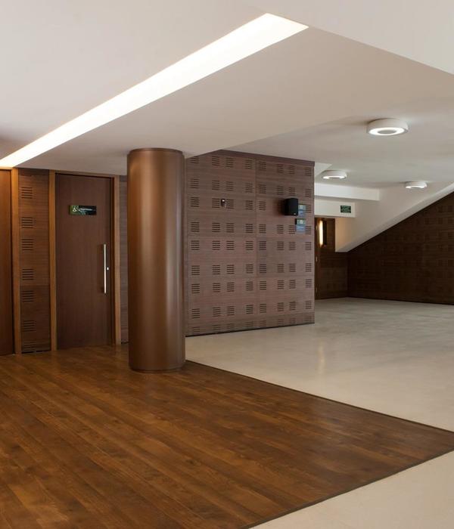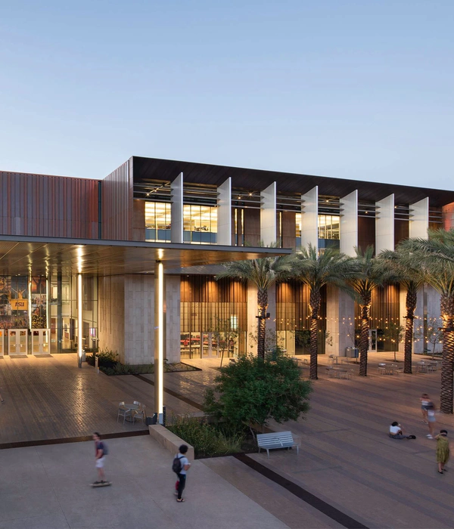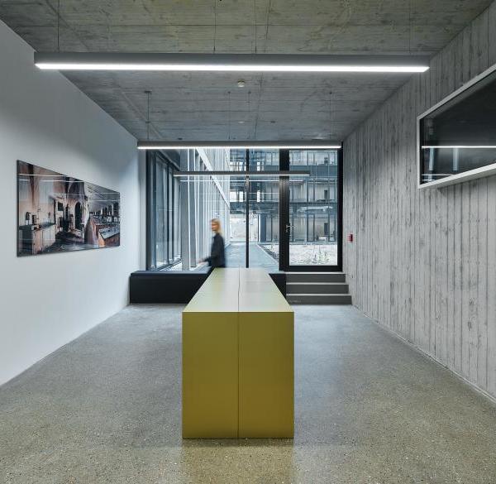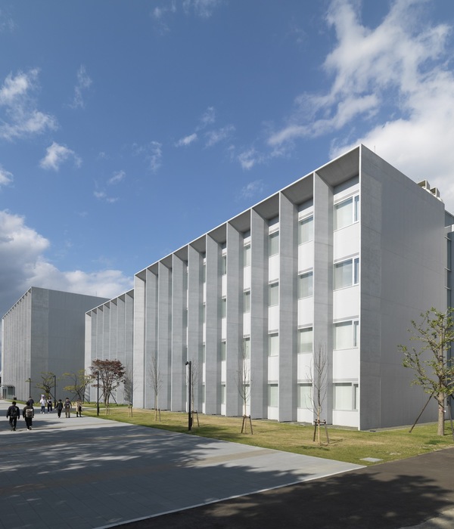BIRO81000 - Kindergarten in Bar, Montenegro
Architect:BIRO81000
Location:Bar, Montenegro; | ;View Map
Category:Nurseries
With a proposal that takes inspiration from the context: sea,stone,ship and cypresses, BIRO81000 has won a competition to design a new Kindergarden for the coastal town of Bar in Montengro. The winning proposal wants to offer a modern architectural solution that will become a COMPREHENSIVE EDUCATOR OF THE WIDER SOCIAL COMMUNITY - the spatial benchmark of the city of Bar, through a meaningful, functional, interactive and didactic way of use, ecological awareness regarding the use of renewable energy sources and used materials. A layered, integral, harmonious, but dynamic and humane environment for life and work, of the highest values and possibilities, was formed - a space that encourages community and inclusion.
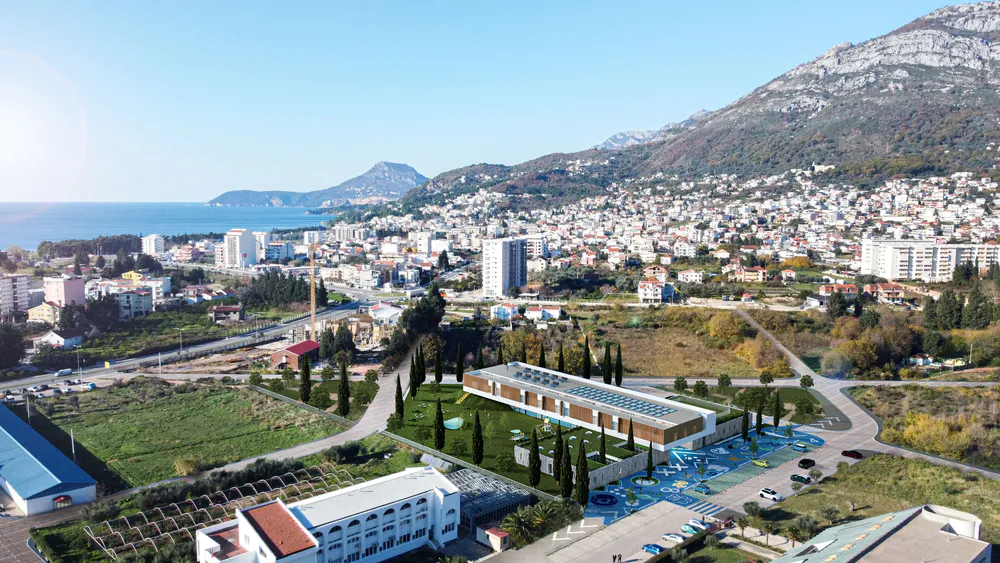
Sea, stone, ship, cypresses
The central places of the project are gathering places - gaps left by accidental and/or planned encounters. In front of the building there is a square, inside the building there is a central multi-purpose hall, inside the plot there is a children's yard. The roads leading to the gathering place are designed as a blood stream - internal streets - extended communications - zones for spontaneous and undefined play - zones for formal and informal education.
The idea was to form an extension - a square - a space for more than 350 children with their parents. On a conceptual level, the square is conceived as a sea – the Adriatic, interactive and didactic, which - with its waves, "draws" the user into the house.
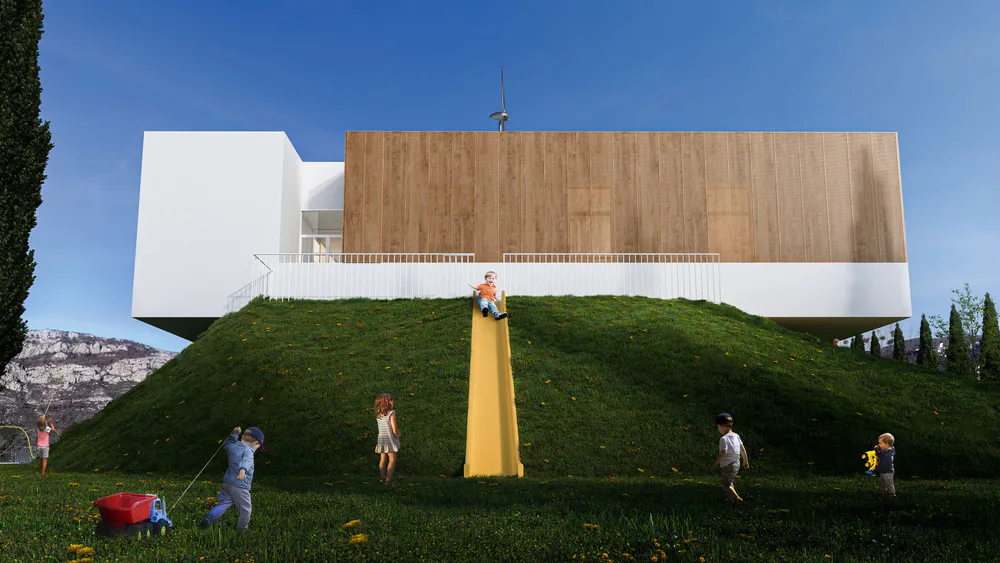
The pattern of repetitive sea waves is the basis for acquiring new knowledge. The anti-allergy plants sector introduces children to the rich plant world and engages their sense of smell. A cypress tree line was formed along the entrance facade of the building as a tribute to the bar "cypress revolution".
The central multipurpose space – hall, is an extension of the didactic square. It is an internal gathering space and an articulating element between all parts of the building. It is conceived as a field of possibilities - a polyvalent space for a library, the triage, the dining room, the indoor playground, the space for children's events, etc. It is possible to open it completely and connect it to the yard on the south and north sides.
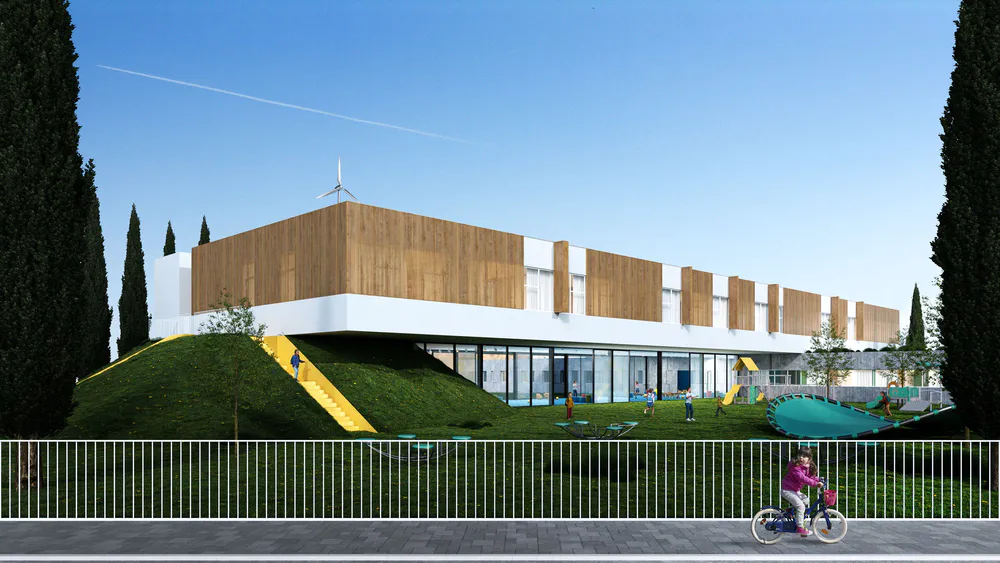
The nursery and the services block on the ground floor are conceptually conceived as a stone rampart towards the street - a massive ground floor volume that provides a safe haven for the youngest of the children and the staff. The facade is covered with machine-cut, natural, local, stone from Bar placed in the system of ventilated facade, and it is also implemented in the interior. In this way, through tactile stimulation, the child will be supported in the development of fine motor skills, attention skills, the perception of diversity skills and similar. On the ground floor, a contrast was achieved – between stone boulders and aluminum hardware – between natural and artificial – between broken and laser cut…
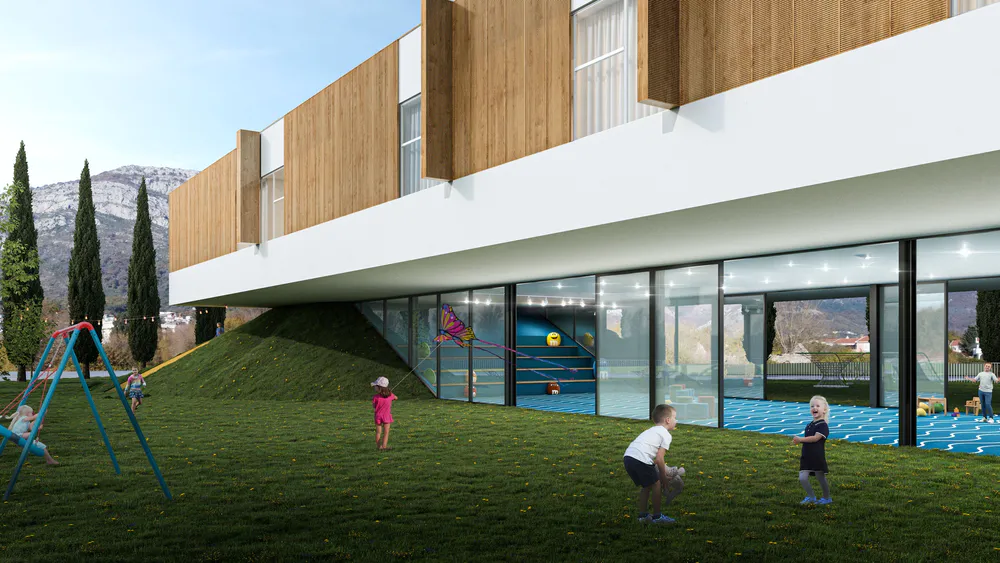
The utilitarian container upstairs is intended for kindergarten and administration facilities. It was designed as a Neufert-like purified, two-aisle element, with offices and accompanying facilities of the administration, and rooms for kindergarten groups. On a conceptual level, it is conceived as a ship levitating on the horizon – on the open sea. Kindergarten study rooms are separated by sliding doors, which allows the possibility of connecting them into one or more rooms. The toilets are visually connected to the study rooms and grouped "in the shop window" - along the corridor, allowing good supervision for educators.
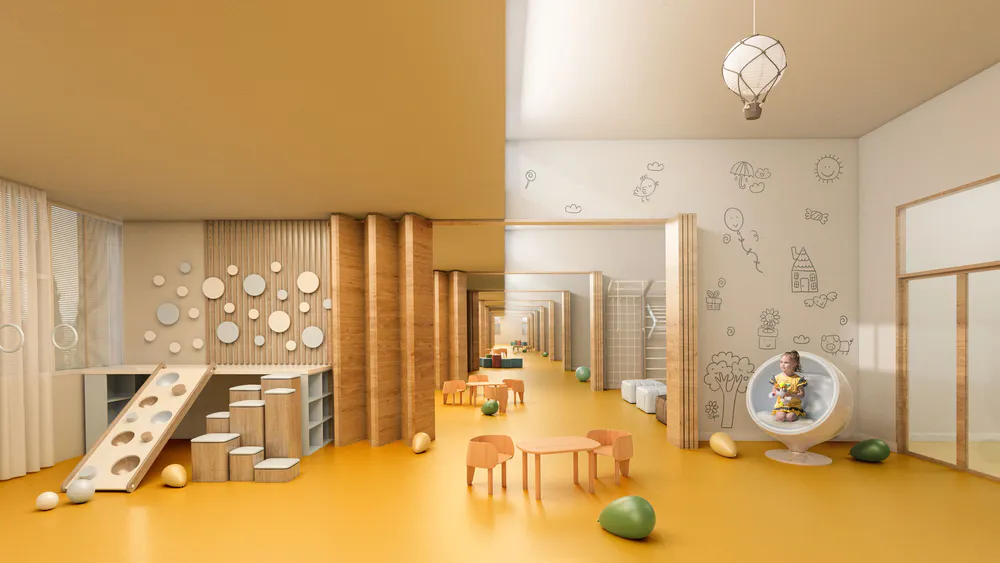
The big hill, which hides the electric and mechanical drive facilities below, is the main design element of the courtyard. It is possible to lower children from the kindergarten level to the yard with a slide or stairs coming from the top of the hill.
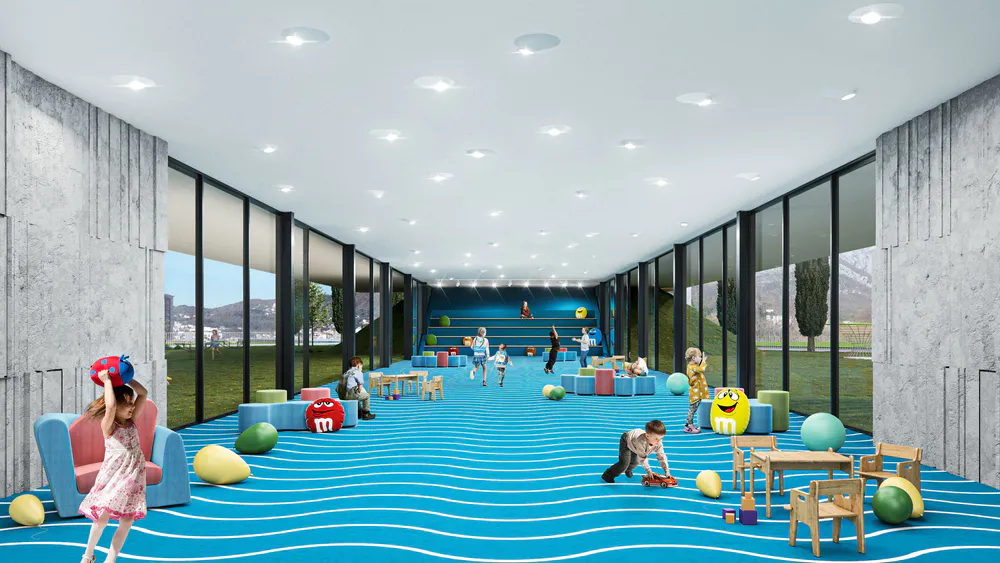
Competition
1st place
Bar, Montenegro
BIRO81000
Ivan Jovićević, Dušan Đurović, Ksenija Gomilanović, Olivera Mirković, Denis Tahirović
Project year: 2022
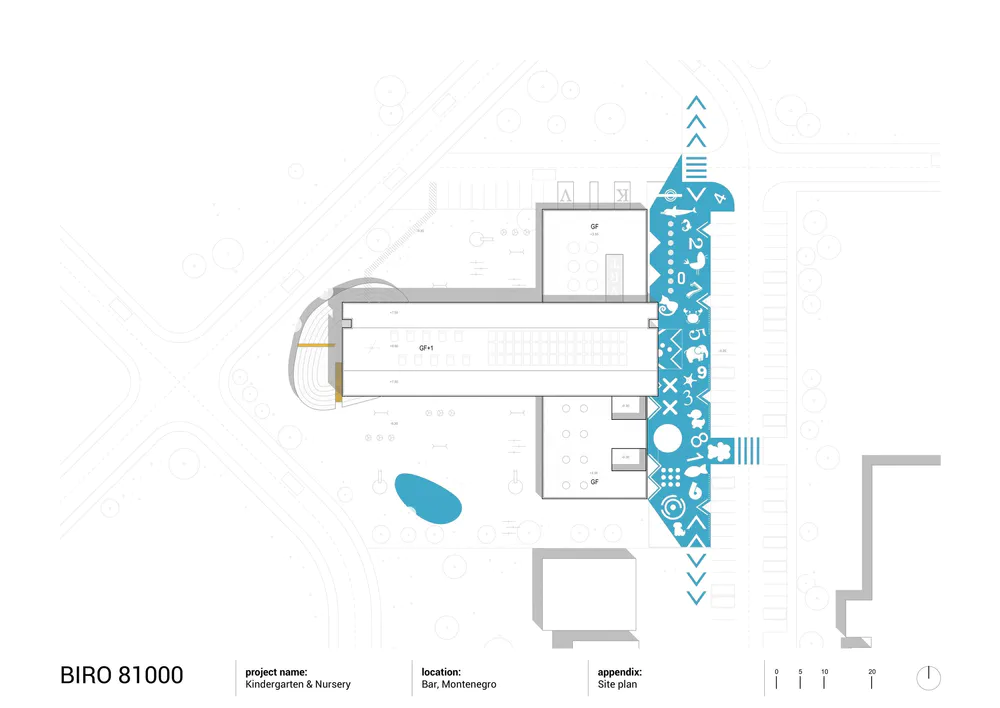
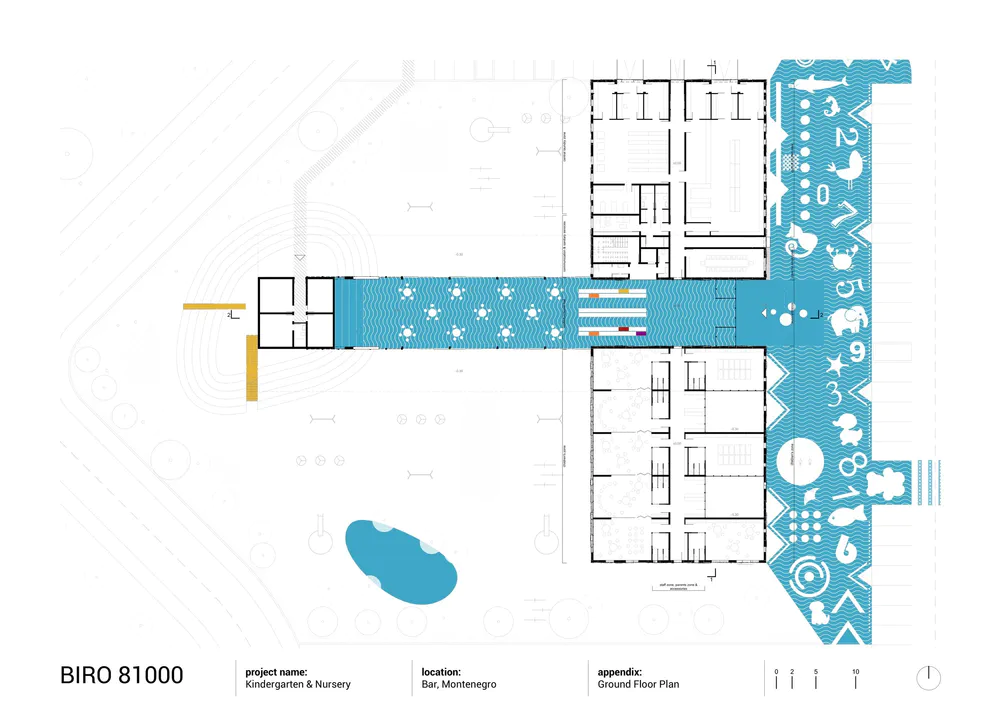
▼项目更多图片
