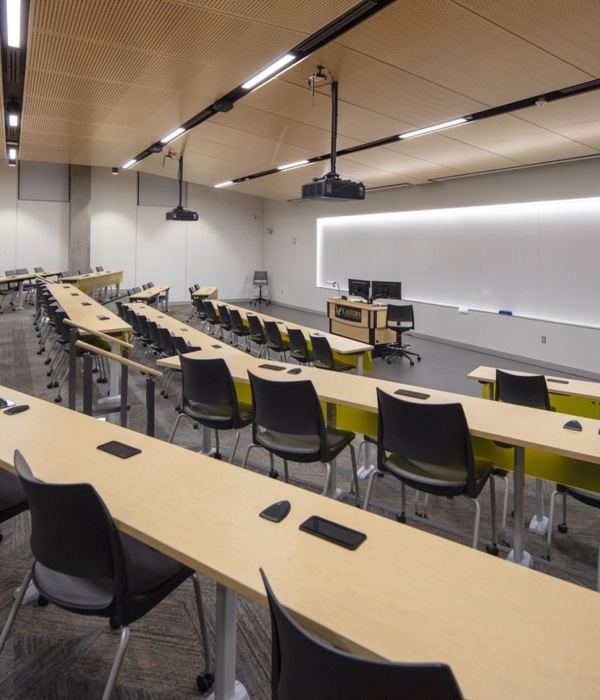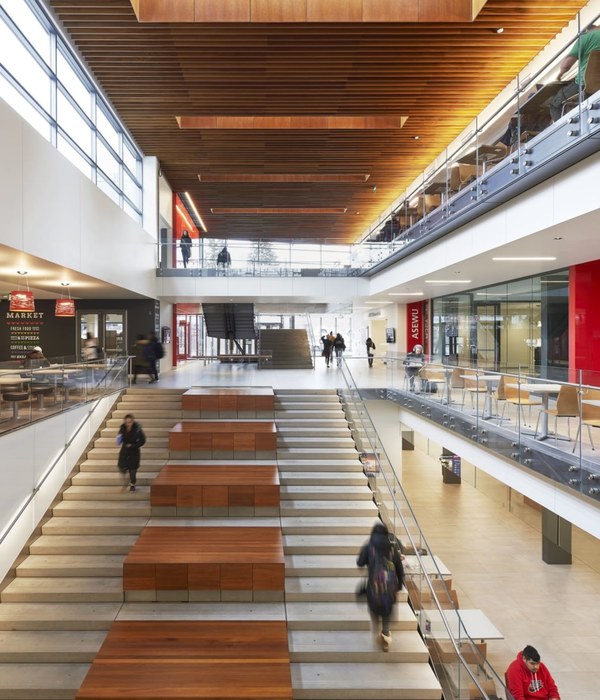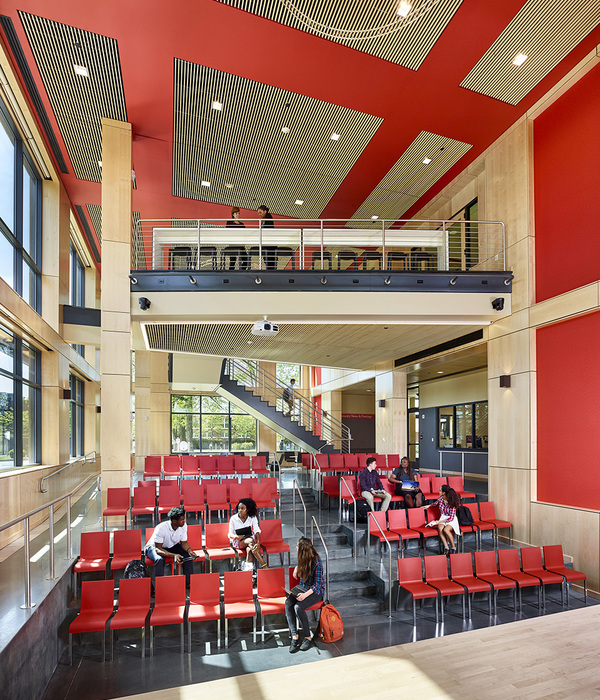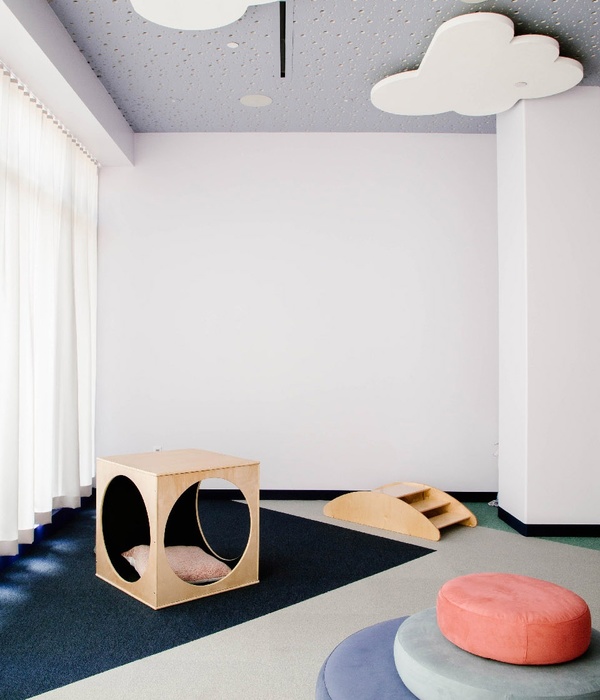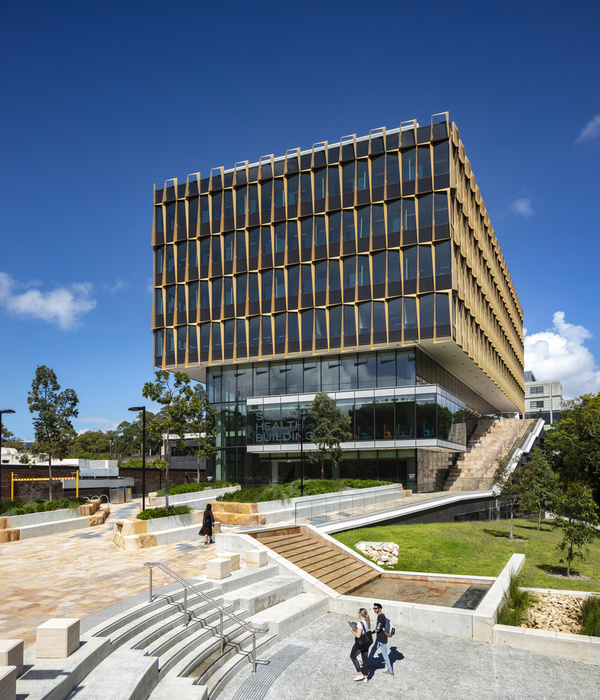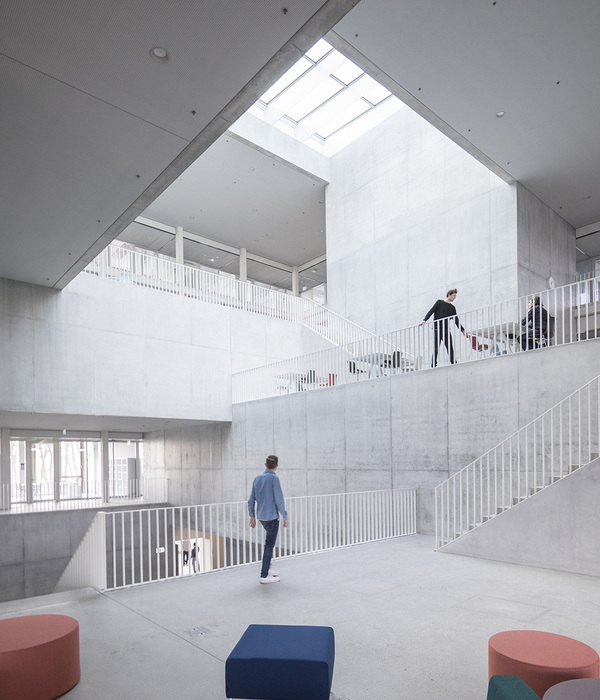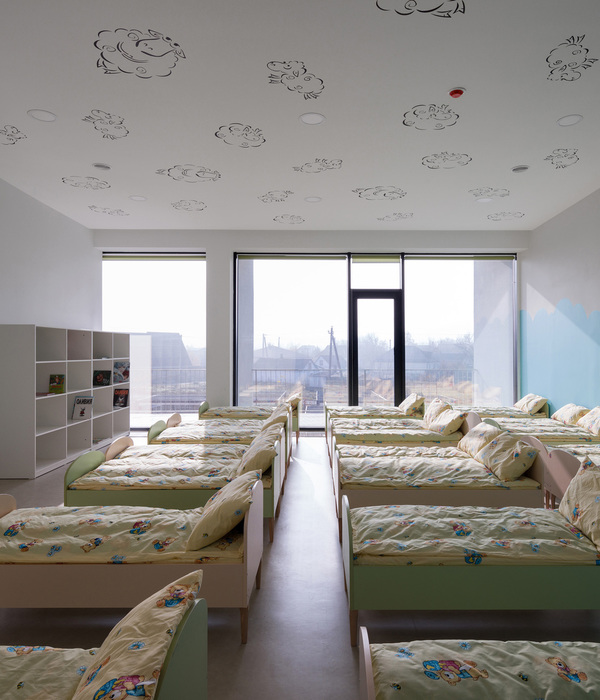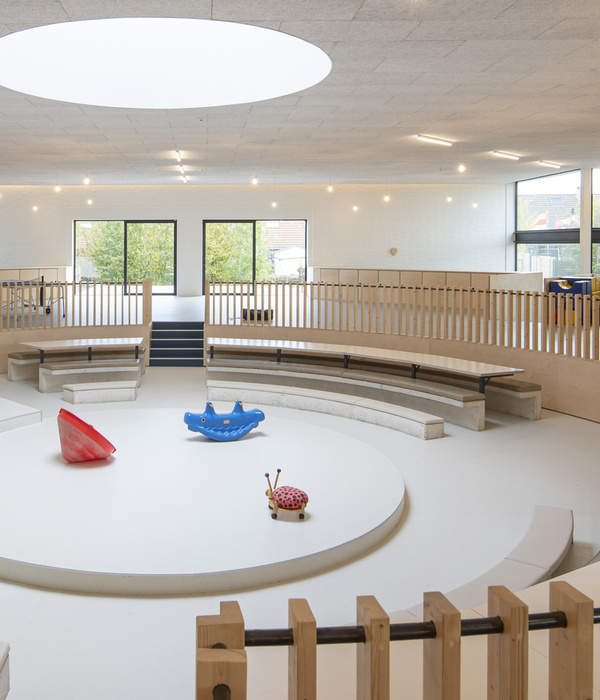Architects:Feilden Clegg Bradley Studio
Area:78100m²
Year:2022
Photographs:Donal McCann
Landscape Architect:Grant Associates,The Paul Hogarth Company
Planning Consultant:Juno Planning
Project Manager:Currie & Brown / WH Stephens
Acoustic Engineer:Sandy Brown Associates
BREEAM Assessor:Arup
Transport Consultant:Atkins
Main Contractor:Sacyr Somague / Lagan Somague JV
M&E Engineer:Promec /RPS M&E (Part), Mott MacDonald
Architect:White Ink Architects, Scott Tallon Walker
Local Architect Partner:McAdam Design
Civil & Structural Engineer:Mott MacDonald
Cost Manager:E C Harris
Cdm Coordinator:Faithful and Gould
Fire Engineer:Jensen Hughes
Façade Consultant:Montresor Partnership,Murphy Facades
Principal Designer:Watts Group Ltd / Faithful and Gould
C&S Engineer:RPS
City:Belfast
Country:United Kingdom
Text description provided by the architects. The University has fully opened its 75,000 m2 addition to the Belfast Campus in the city’s cultural district. This location is at the interface of Belfast’s neglected and still-divided communities, and within walking distance of the economic drivers in the city core and harbor. ‘This project puts the University in the heart of the intractable issues haunting Northern Ireland’s growth, prosperity and identity’ said Duncan Morrow, Lecturer and Community Outreach Director at the University. ‘Education remains a critical path to a better future. This campus, as it twists and turns in the city, is designed to make Higher Education accessible to all.
The campus moves the University’s 1970’s suburban campus in Jordanstown to the city core. The 12-year project houses 16,000 students, faculty and staff, four faculties and departments. Three new interconnected buildings and a bridge, delivered across multiple phases, connect the University to its existing building that houses the Schools of Art and Architecture. This is large for any city, but in Belfast, it proposes a whole new relationship between the city’s educational institutions and the city itself. This section of the city is eclectic.
Historic radial routes intersect with tight lanes and oppressive eight-lane road networks. Grand early 20th-century buildings, sheds, and terraces occupy the urban blocks. The assertive civic buildings of the University both nestle into the historic fabric and challenge the presence of out scaled road networks. A three-story ‘urban porch’ signals the main entrance on York Street and an openness to the city. Beyond this glazed threshold, a concourse runs the length of the main building connecting visitors and students to cafes, lecture theatres, exhibition spaces, and entrances onto other streets and lanes.
A grand stair, using the same stone as the main concourse, ascends past the library, student union, and classrooms clad in glass, concrete, and painted wall panels. The stair turns back on itself and terminates at the base of an extraordinary surprise, a timber and glass-clad atrium hangs above you. This is one of four atria, almost urban squares in plan, that aid in navigation, natural light, and organization. With 14 occupied floors, the campus is vertical. Universities in New York City and large urban campuses across the UK and the continent provided the precedent to cement the project team together and synthesize the vision.
Faculty and administrative offices are organized one above the other around receptions, meeting rooms, conventional and shared offices, and the ever-present kitchenette. The large south-facing façade looks out across the city and nearby hills. Vertically stacked here is a huge investment in student hubs designed to bring the entire academic community together and create a 24-hour campus. A range of social, project, and concentrated study spaces are designed to appeal to different needs and personalities. Equally, in a post-Covid academic world, these spaces place a valuable emphasis on being in the room, on being face-to-face.
Belfast is an industrial city at heart and the red brick cladding provides continuity with this identity. The flush glazing and glazed ‘lanterns’ on prominent corners suggest a sculpturally inspired building. This strong architectural expression is also a sympathetic response to the existing cityscape. At the junction of the four buildings, a bridge soars overhead and reveals the reconnection of two lanes, disconnected in the 20th century when pedestrian permeability and connection to human-scaled spaces was not a priority.
Project gallery
Project location
Address:York St, Belfast BT15 1ED, United Kingdom
{{item.text_origin}}

