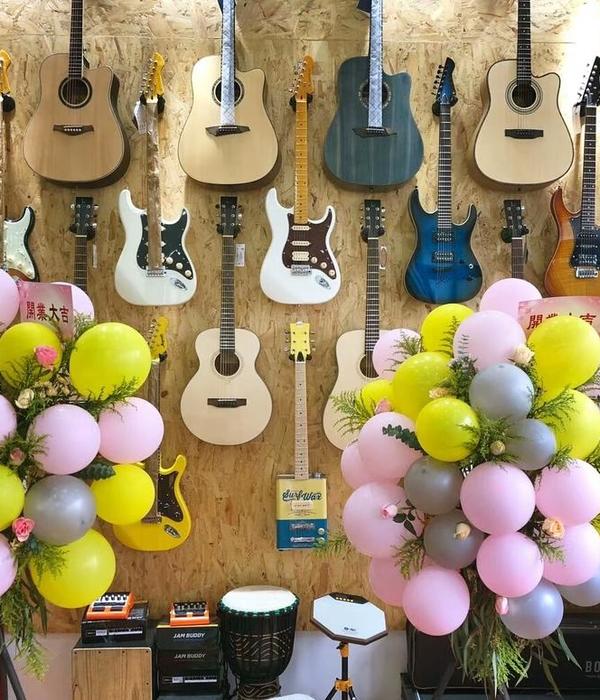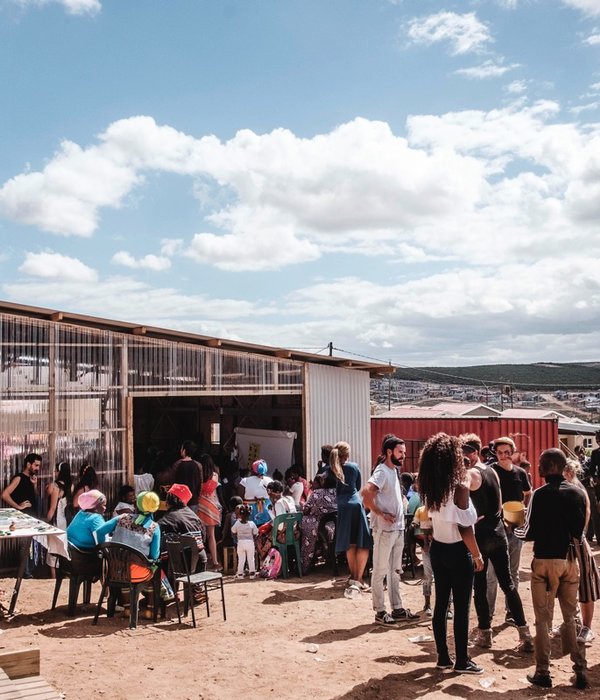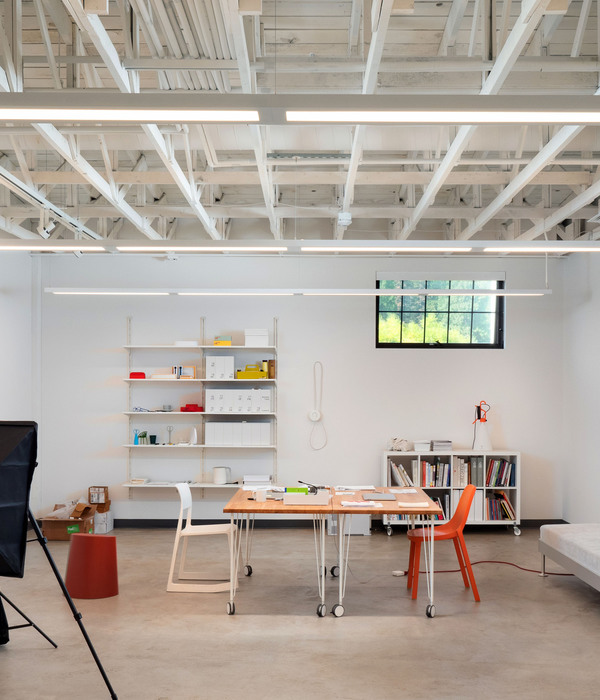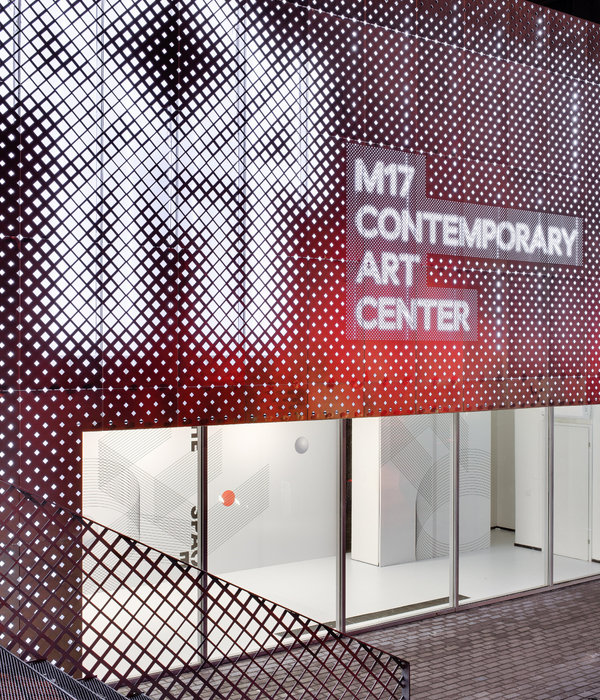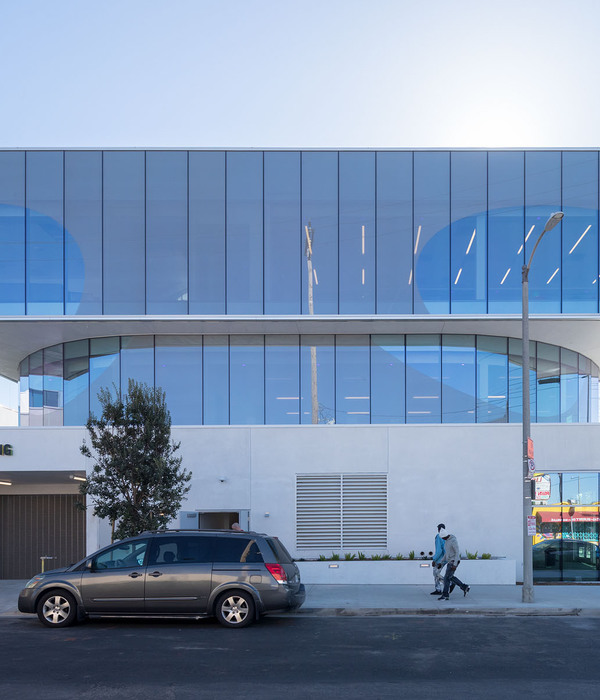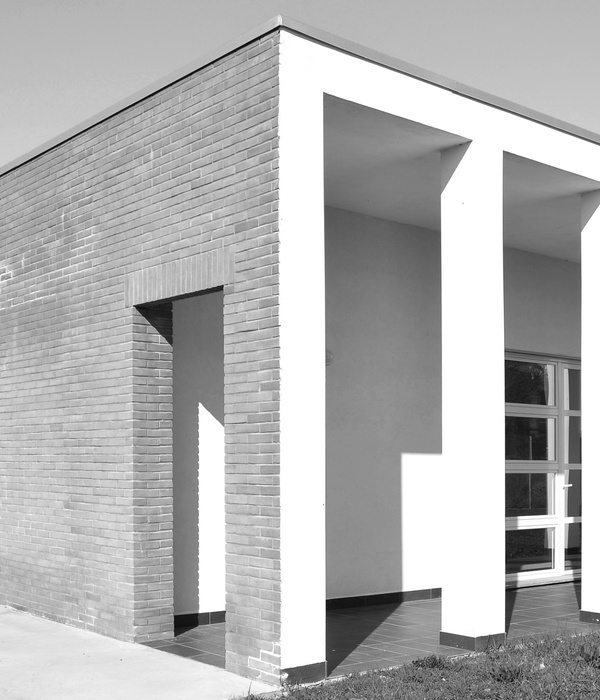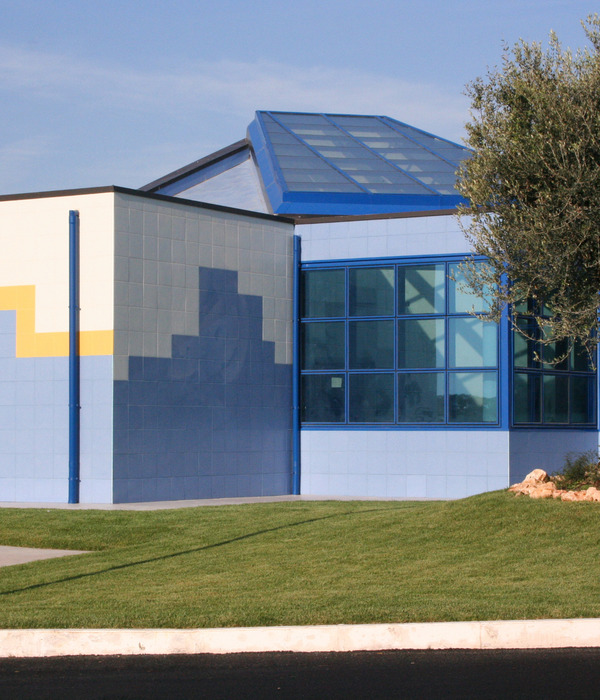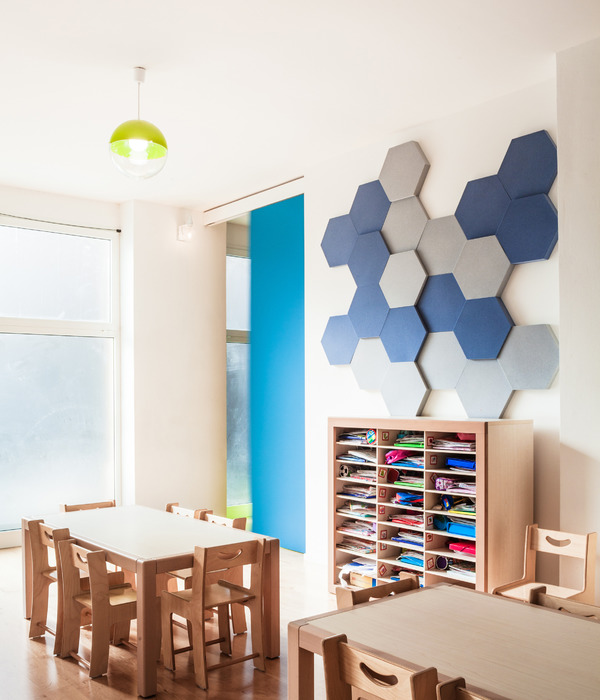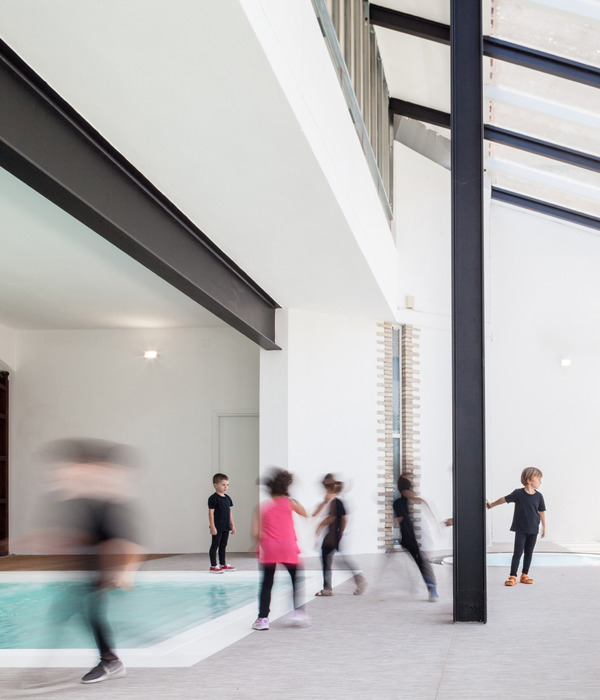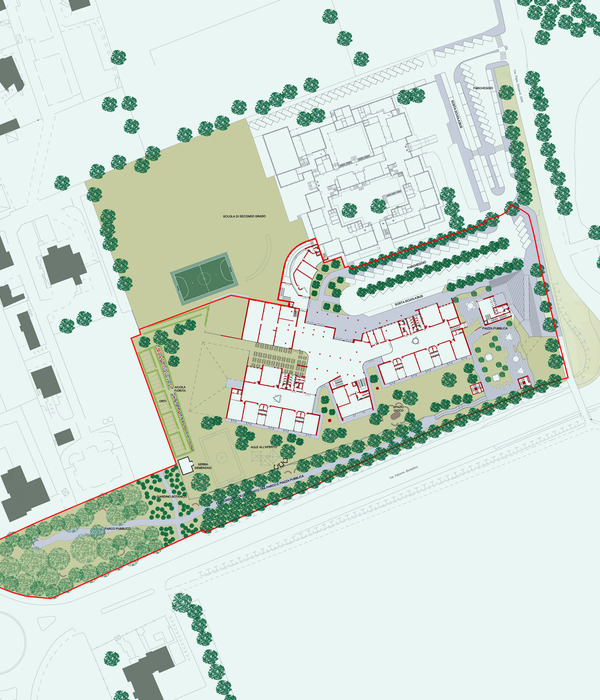Perkins&Will completed the Pence Union Building for Eastern Washington University in Cheney, Washington.
For nearly 50 years the Pence Union Building (PUB) stood as an awkward and unappreciated union, aptly described by students as “dark,” “confusing,” and “maze-like.” Our challenge was to transform the outdated building into an open and welcoming place where students and faculty want to gather.
With enrollment growing at Eastern Washington University, students sought a place to study, dine, and engage. Our design turns the 1968 building on its heels through a light-filled, easy to navigate, open concept layout. The amenity-rich and thoughtfully branded space—including an expansive dining area, grand connecting staircase, range of lounge options, and highly visible spaces for student organizations—is a new “home away from home” for students and faculty at Eastern Washington.
Creating Connections A grand staircase situated within the mainstreet atrium connects two dominant entries: one to the south facing the campus mall and one to the north greeting the flow of traffic from transit, athletics, and residential halls. This creates a welcoming space that connects the different sides of campus through the building.
Branded Artwork With many first-generation college attendees, the student body at EWU is proud of the university’s brand and wanted it integrated into the design of the new student union. A large 2-story red glass feature wall adjacent to the north entry, hearkens to EWU’s colors and the geological history of the region by incorporating a textural map of the Channeled Scablands. The artwork is based on the original topographic map from 1923.
Materiality A contemporary addition of aluminum, glass, and wood connects the structure from the inside-out and knits the salvaged elements of the original building into a seamless whole. Expansive glass walls line a new atrium space to ensure student organizations are highly visible—promoting interdisciplinary chance meetings.
Dining The PUB provides a variety of food service options located throughout the building. This includes coffee bars and a unique rotation of global cuisine outposts dedicated to celebrating the diversity of food cultures that reflect the student body. Additionally, a generous “porch” offers space for a year-round farmers market so students can purchase fresh food to cook at home.
Transportation EWU has always had a large population of students who commute to school, so it was important to provide students with easy access to public transportation. The east entry provides students with a direct connection to the commuter lounge and a place of respite as they await their bus.
Design: Perkins&Will Design Team: Anthony Gianopoulos, Ryan Bussard, David Damon, Jennifer Miller-Uzdavinis, Carolina Otero, Heather Miller Contractor: Leone & Keeble Photography: Kevin Scott
7 Images | expand images for additional detail
{{item.text_origin}}

