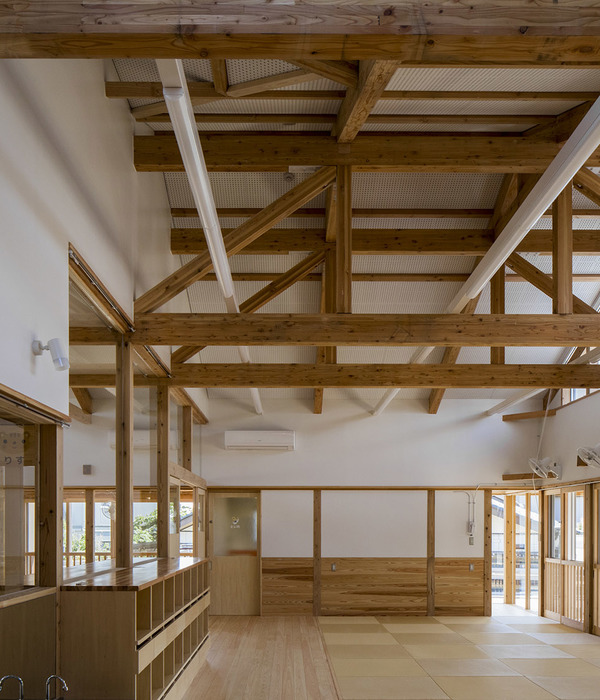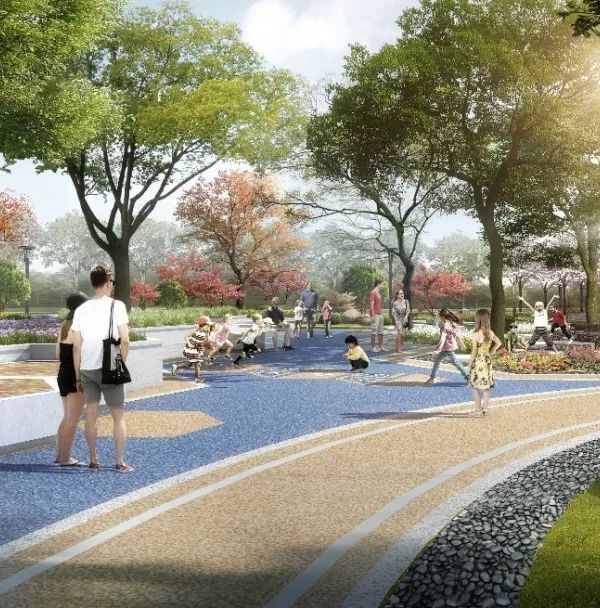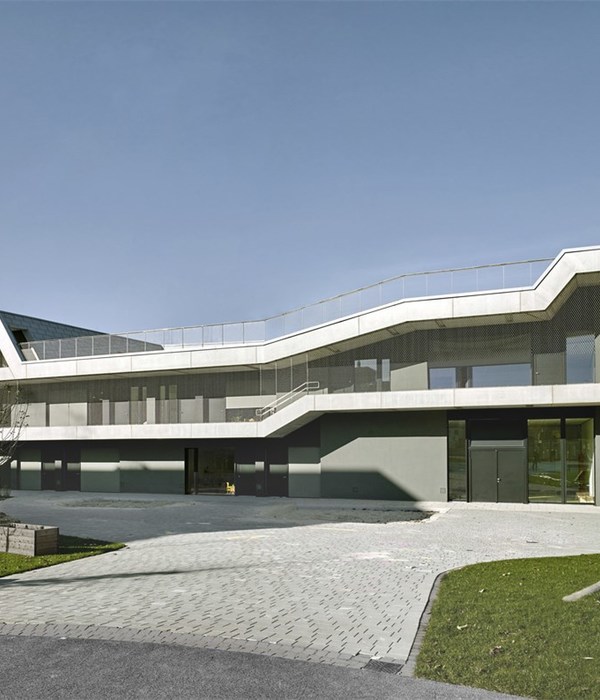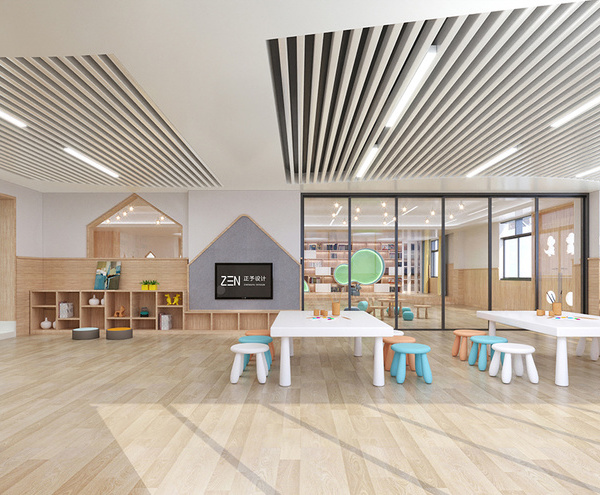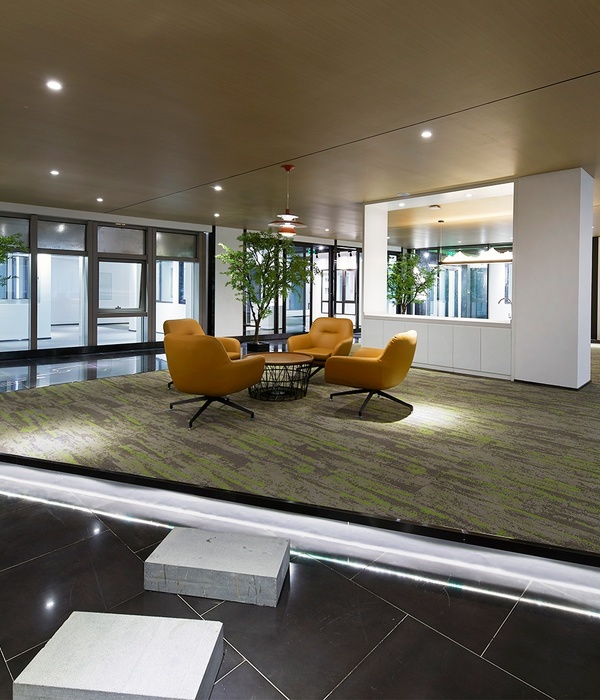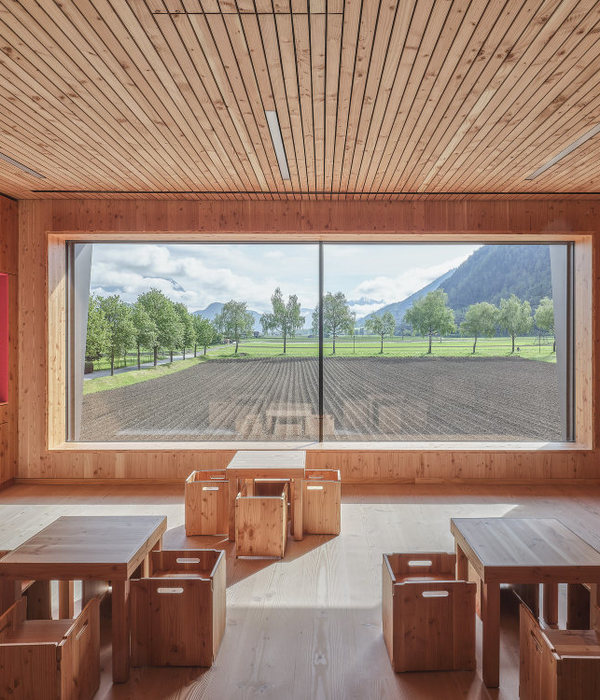LMN Architects designed the Interdisciplinary Science Center for Eastern Washington University in Cheney, Washington.
The Interdisciplinary Science Center (ISC) for physics, chemistry, biology, and geology at Eastern Washington University (EWU) places science prominently within the public life of the University. The building completes the western edge of Arevalo Student Mall, and to the south, it accommodates and amplifies a primary pedestrian corridor, connecting the central campus to the growing athletics precinct to the west. Along this pathway, the building and its bridges frame a significant new campus gateway that will reinforce the prominence of the Science Education programs at Eastern Washington University. The facility is connected to the existing Science Building Center by two enclosed pedestrian bridges, forming a single integrated facility between the two structures.
The new ISC is designed to be a teaching tool itself. Inside the building, laboratory instrument exhibits and educational displays are integrated throughout its central corridor walls, creating an interactive educational environment, and connecting the laboratory and corridor in a dynamic exchange of filtered views. Outside the building, the landscape design features significant geologic specimens along site walls and native plant species arrayed among the building’s various micro-climates and was conceived through close collaboration with the teaching faculty.
The rectilinear form of the building is clad with a panelized red brick façade system, alternately staggered in elevation to reveal a consistent rhythm of windows into the laboratory spaces within. The envelope system is detailed with a purity and simplicity to match the building’s composition, with black metal trim elements simplifying the joints between panels and windows. The planar brick panels are accentuated with a subtle mix of cascading glazed surfaces, animating the façade in a continual play of subtle reflection throughout the day.
The internal organization of the building follows the linear movement through the site, with laboratories flanking either side of a generous central corridor on all floors. The building responds to the site topography through its internal circulation and features a prominent stair at the eastern entry that leads to the second level corridor and western entry beyond. A lecture hall on Level 1 is carved into the sloping site forming the terminus of that level in the hillside.
The three levels above feature a linear arrangement of laboratories, each with a corner display window that visually connects the teaching spaces to the social life of the building. Laboratories are tailored to the unique needs and special requirements of each department and are interconnected along the exterior edge of the building via a “ghost” corridor to adjacent prep rooms. A multipurpose gathering space on the fourth floor is accentuated with faceted glass walls facing south and east and features an adjacent terrace with views over the campus to the landscape and mountains beyond.
The project has received LEED Gold certification. Some of the sustainable strategies include low-flow fume hoods and heat recovery pipes, rainwater harvesting, xeriscaping, and inclusion of botanical and geological landscape elements that serve as teaching tools. Each laboratory is a complex, yet simple composition of private and public spaces that elevate the social experience. The building is in dialogue with the academic context, and the design is a highly ordered study in scale, materiality, transparency, and natural light.
Design: LMN Architects Design Team: Kjell Anderson, Greg Bishop, Dean Clark, Sara Clinch, Steve DelFraino, Stephen Van Dyck, Matthew Fisher, Tanner Kirchoff, Sam Miller, Jennifer Milliron, Erik Perka, Julia Reeve Contractor: Lydig Construction Photography: Adam Hunter of LMN Architects.
Design: LMN Architects
Design Team: Kjell Anderson, Greg Bishop, Dean Clark, Sara Clinch, Steve DelFraino, Stephen Van Dyck, Matthew Fisher, Tanner Kirchoff, Sam Miller, Jennifer Milliron, Erik Perka, Julia Reeve
Contractor: Lydig Construction
Photography: Adam Hunter of LMN Architects.
13 Images | expand images for additional detail
{{item.text_origin}}

