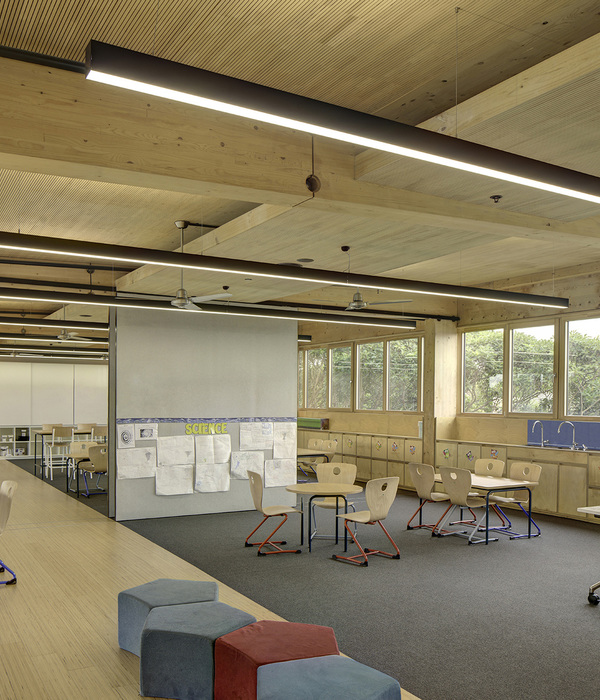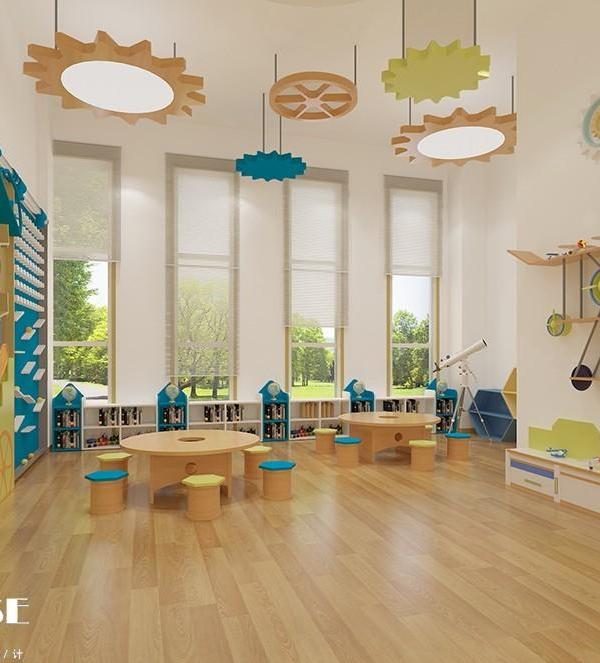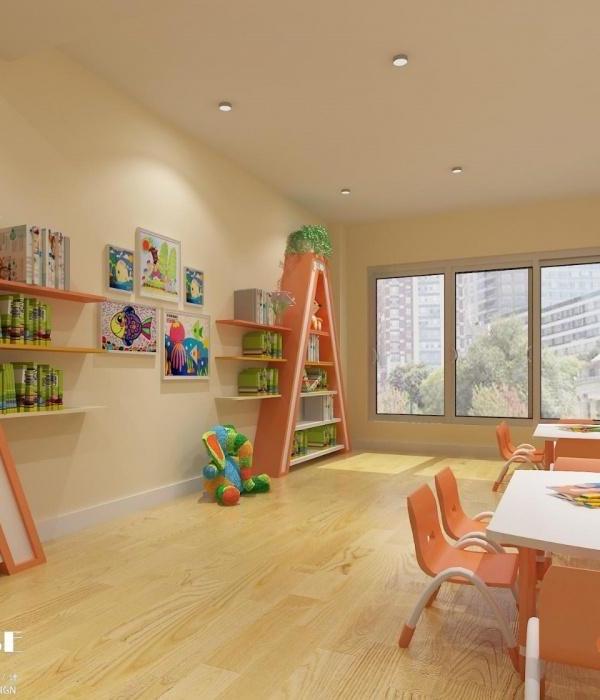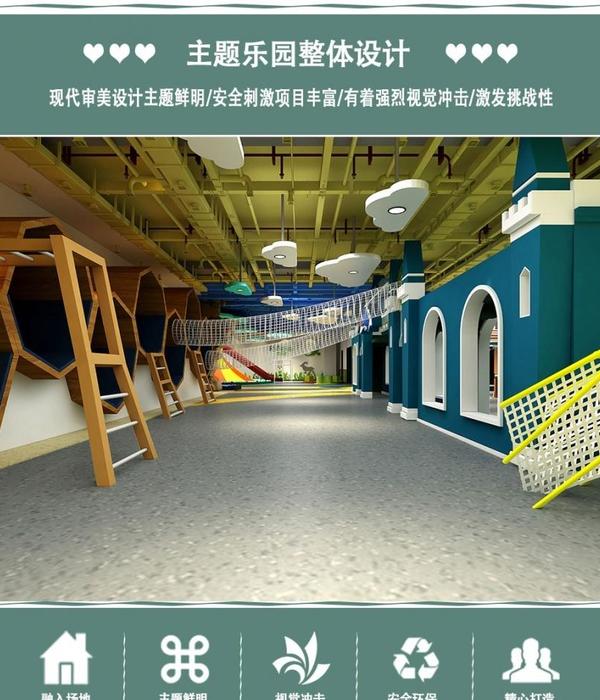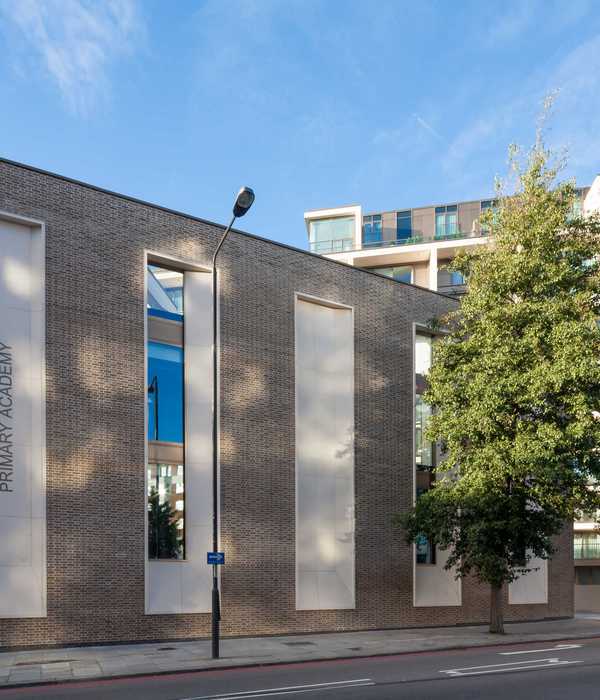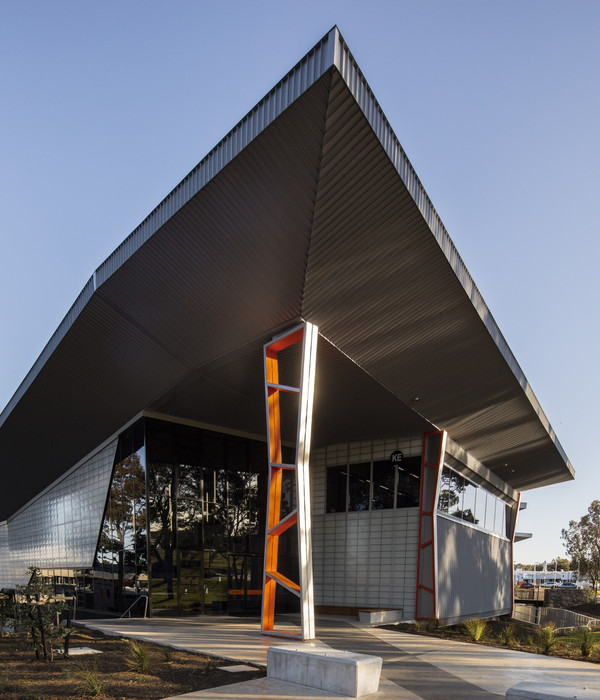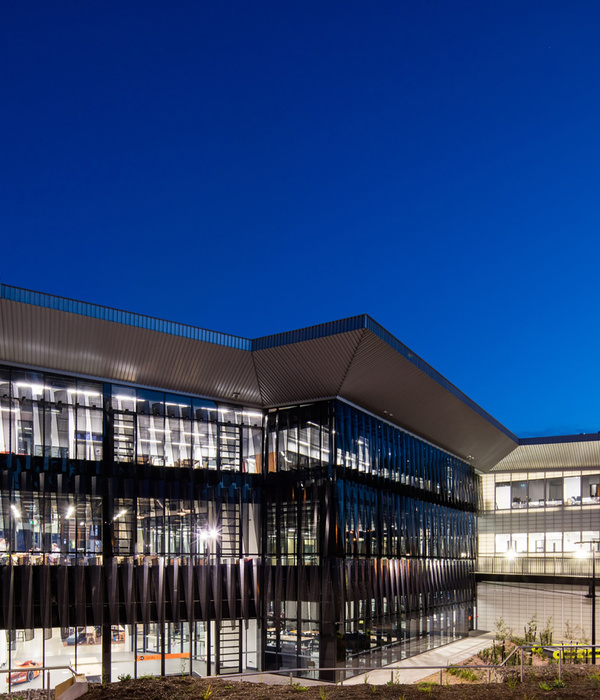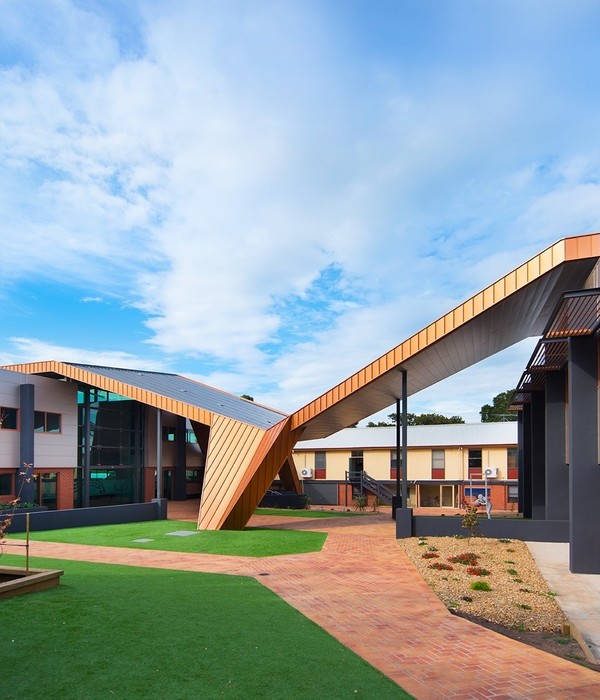Architect:Weddle Gilmore Architects
Location:Tempe, Arizona, United States; | ;View Map
Project Year:2017
Category:Universities;Pavilions
The Student Pavilion was designed to be Arizona State University’s first, and the State’s largest net zero energy (NZE) building. Located at the center of campus within a harsh arid environment, naturally weathering regional materials were used to create a low maintenance and high performance building envelope, which reflects the Sonoran Desert and blends with the aesthetic of the campus core.
Corrugated copper and panelized limestone rain screen systems are able to self-shade and vent to attenuate heat buildup, while continuous mineral wool and spray insulation reduce heat transfer. Where larger expanses of glazing are featured on the southern façade, exposure is controlled through architectural shading elements, including an exterior roof terrace with aluminum louvers and solar array cover. An entry canopy clad in perforated aluminum panels protects and draws students to the main building entry.
Situated along the major pedestrian and activity corridor of campus, the Student Pavilion is both operated and occupied by the student body. Simple and functional interior environments are provided with robust materials to serve the high volume of student use. Polished concrete floors are featured throughout high traffic areas and perforated wood paneling allow for acoustic control in public spaces.
The hub of the building is a flexible event space, which provides a unique venue for lectures, concerts, exhibitions and student productions with seating for 1,200. Moveable partitions allow the overall space to be subdivided to provide three smaller rooms, all with the ability to support separate student events simultaneously.
The upper floors house University classrooms and tutoring services, and well as student organization office spaces designed to support different models of collaborative learning. Students are afforded views across campus and receive the benefit of natural daylight through the use of solatube devices, which allow daylight to penetrate deep into the center of both the 2
and 3
floors. A full height atrium unifies the various building programs through visual connections and vertical circulation with an open grand stair and pre-function space to support the event venue.
1. Facade cladding: Corrugated & Flush Metal Panels, Natural Copper, Kovach
2. Facade cladding: ACM Panels, Natural Copper & Brush Aluminum Kovabond, Kovach
3. Facade cladding: Panelized Stone, Honed Sonoran Limestone, Arizona Tile
4. Doors: Aluminum Storefront, Clear Anodized, Arcadia
5. Glazing: Vision & Spandrel Glass, VNE1-63 IGU, Viracon
6. Glazing: Dynamic Glass, Dynamic IGU, View
7. Roofing: Membrane Roofing, Fleeceback TPO, Carlisle
8. Flooring: Polished Concrete
9. Flooring: Tile, Porcelain Pavers, Marazzi
10. Flooring: Carpet, Plank Tile, Shaw
11. Interior Wall Paneling: Acoustic Wood Paneling, Ceilencio System. Decoustics
12. Interior Ceiling: Acoustic Ceiling, Optima Tegular, Armstrong
▼项目更多图片
{{item.text_origin}}

