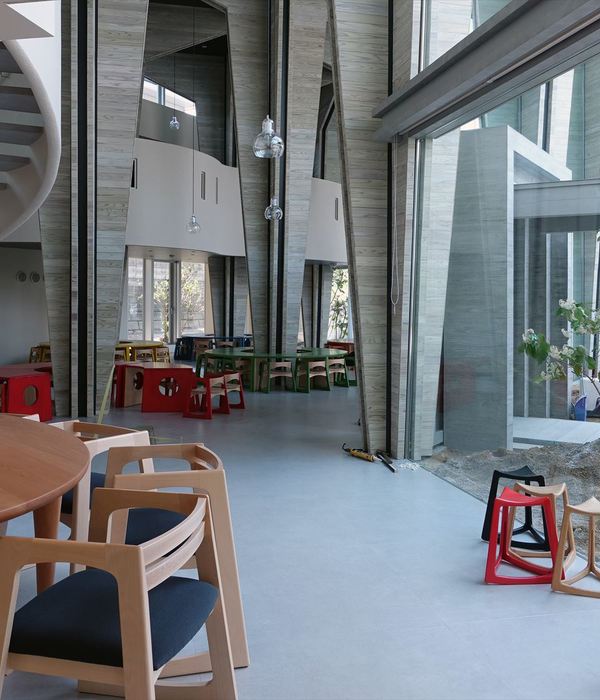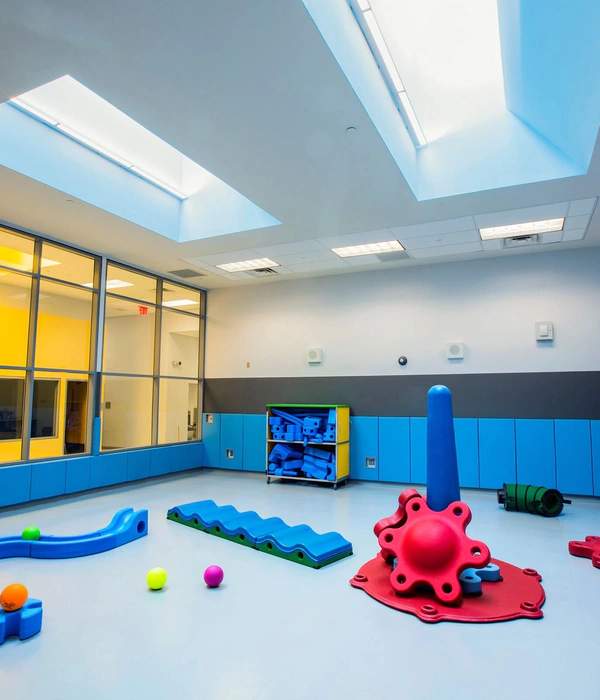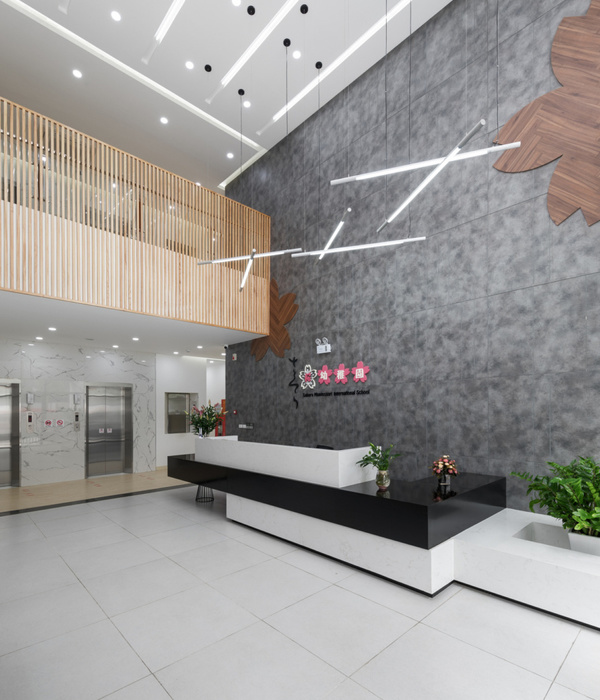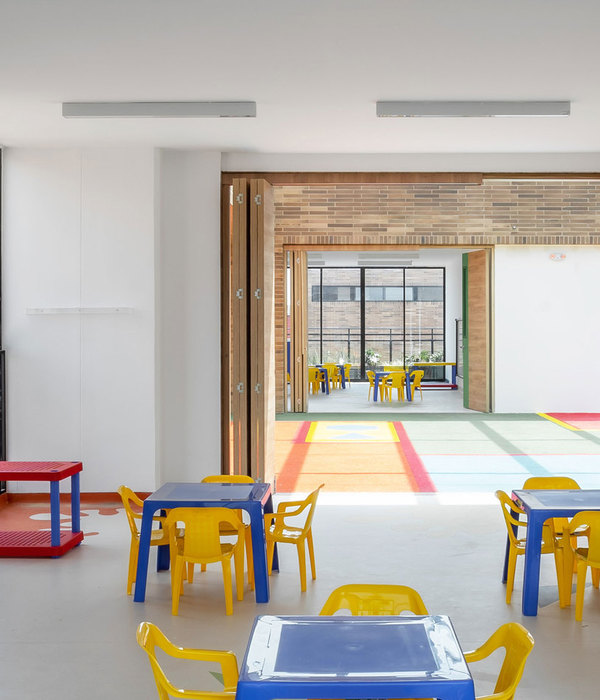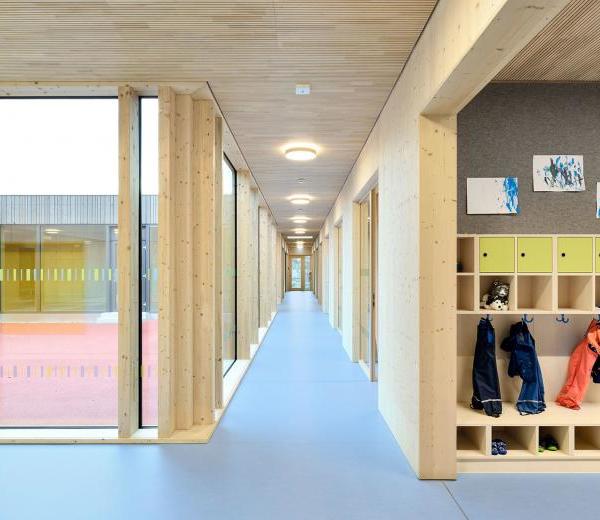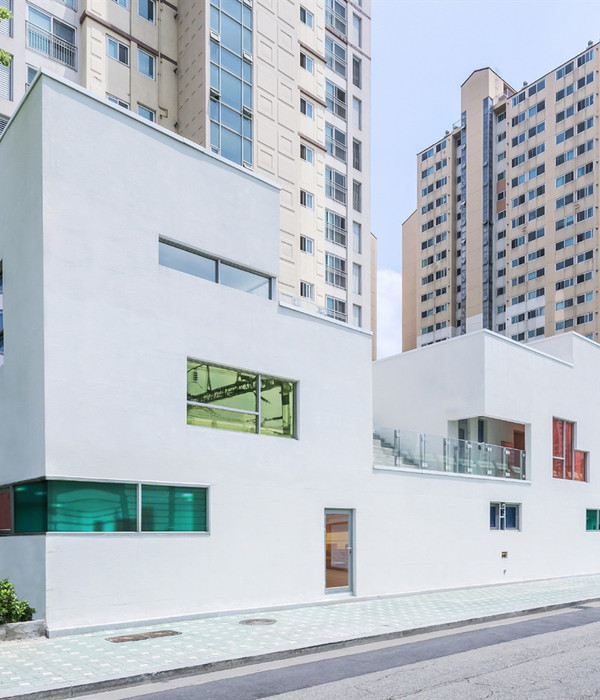Da Hop幼儿园与小学项目位于越南北部山区的和平省,设计主张与当地文化,自然和居民形成友善和谐的关系。
▼场地鸟瞰,Aerial view of the site ©Oki Photograph
Da Hop Kindergarten and Primary School is located in Hoa Binh province, the northern mountainous region of Vietnam, with a design towards friendliness, harmony with culture, nature and people.
▼建筑概览,Overview of the building ©Oki Photograph
学校整体设计包含多种多样的空间,十分活泼有趣,从教室俯瞰周围的群山,孩子们能够自由地收获意外之喜,增添上学的乐趣。为了能让孩子们在学习感到快乐,设计注重体量交错的韵律与动态,采用带有屋顶的连桥连接,为孩子提供方便与安全的活动空间。该学校包含很多类型的空间:练习室,技能室,剧院,四季泳池,室内与露天体育场,水上花园等,与操场和草坪相连,使儿童获得全面发展。
▼分析图,Diagram ©1+1>2 Architects
▼建筑立面,Facade of the building ©Oki Photograph
▼建筑侧面,Profile of the building ©Oki Photograph
▼多样的立面元素,Various facade elements ©Oki Photograph
Overall the school is extremely lively with interesting diverse spaces, the classrooms overlooking the surrounding mountains, where children can freely explore and experience surprises, increasing joy when go to school. Priority for young children to learn while playing, the design focuses on the movement with the blocks interlocking with the rhythm, connected by a covered bridge corridor, convenient and safe for children movement. The school includes many versatile spaces: practice rooms, skill rooms, theaters, 4-season swimming pools, indoor and outdoor stadiums, aquatic gardens, … interwoven with playgrounds and lawns, which meet the comprehensive development needs of children.
▼由操场望向建筑,Viewing the building from playground ©Oki Photograph
▼由街道望向建筑,Viewing the building from street ©Oki Photograph
▼入口,Entrance ©Oki Photograph
南北向的轴线优化了通风和采光。建筑采用了多彩的生态隔音屋顶,与排水沟相结合,收集雨水供学校花园的植物浇灌使用。此外,还有多种方案提升了教室舒适度:南侧主立面上的遮阳板;西北侧开放的阳台能够有效遮挡阳光与大风。欠火砖的使用能够减少热量传递同时吸收噪音。
▼庭院概览,Overview of the courtyard ©Oki Photograph
▼立面特写,Close-up of the facade ©Oki Photograph
▼半开放空间,Semi-open spaces ©Oki Photograph
▼草坪空间,Lawn spaces ©Oki Photograph
The main axis in the North-South direction optimizes ventilation and natural lighting. The building has multi-colored eco-roof insulation, noise-proof, combined with rainwater gutters, making use of watering plants in the school yard. Along with solutions to increase room comfort: the sun-blocking layer on the main face of the South; the balcony with openings in the West and Northwest cover the sun and wind effectively. Unburnt bricks minimize heat transfer as well as increase sound absorption and noise reduction.
▼立面韵律,Facade rhythm ©Oki Photograph
▼立面韵律,Facade rhythm ©Oki Photograph
▼由立面望向室内活动,Viewing the interior activities from facade ©Oki Photograph
建筑师与业主希望能够为儿童教育创造一个舒适的家园。让孩子们在熟悉,友好的环境下成长,形成“渐进性记忆”,在学习旅途中缓慢探索内心世界,培养对家乡的爱与地方性精神。
▼室内概览,Overview of the interior ©Oki Photograph
▼公共空间,Public spaces ©Oki Photograph
▼明亮开阔的空间,Bright and transparent spaces ©Oki Photograph
Architects and clients’ wish is to create a cozy home for nurturing children. Growing up in a familiar, friendly context, these kids are experienced “gradual memories”, slowly entering their soul throughout the school journey, developing loves for their homeland and the spirituality in place.
▼夜景,Night view ©Oki Photograph
、
▼场地平面,Site plan ©1+1>2 Architects
▼平面图,Plan ©1+1>2 Architects
▼剖面1,Section1 ©1+1>2 Architects
▼剖面2,Section2 ©1+1>2 Architects
{{item.text_origin}}

