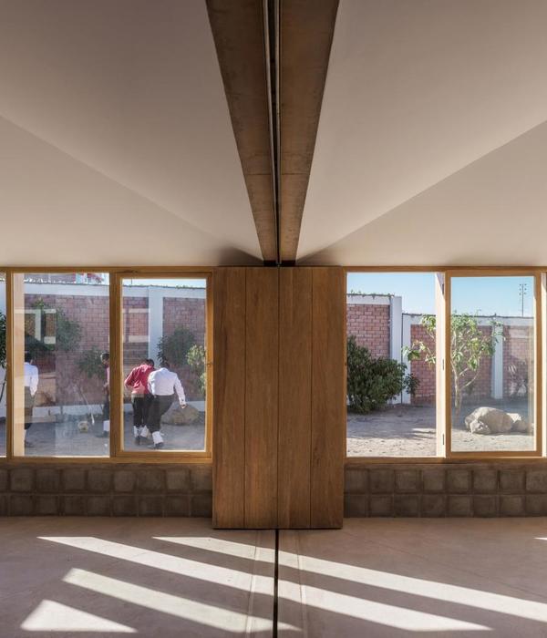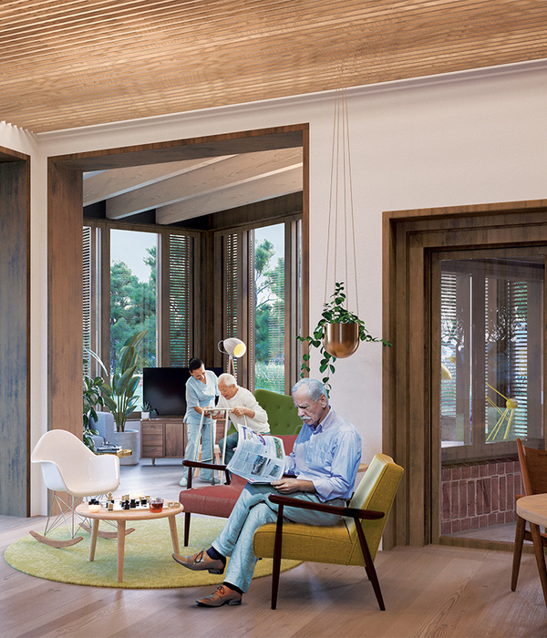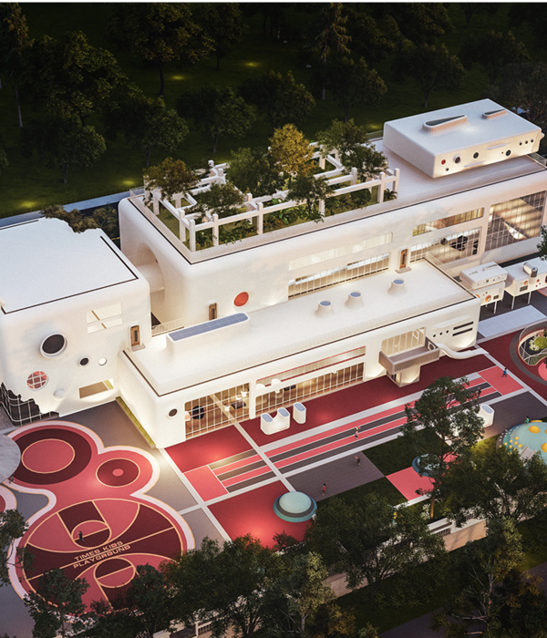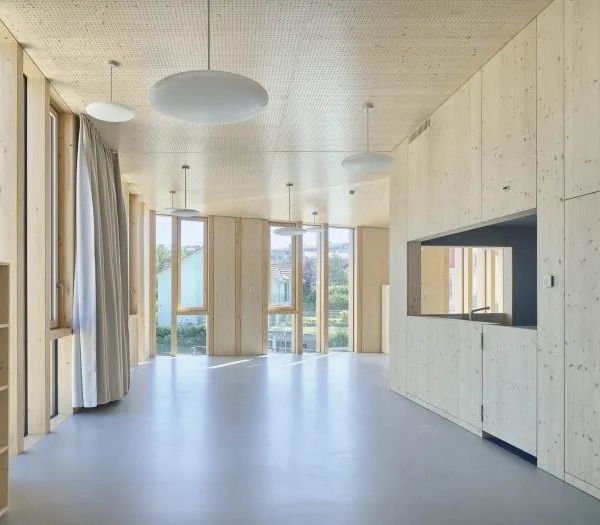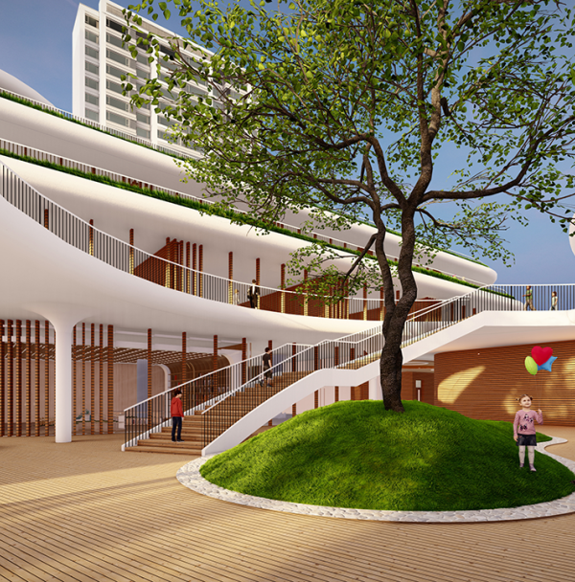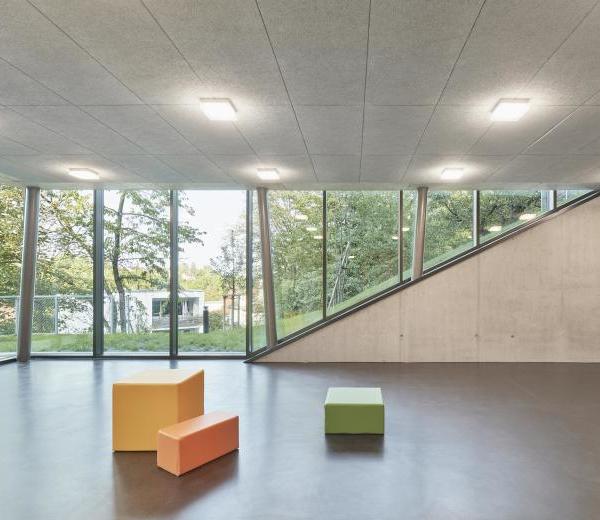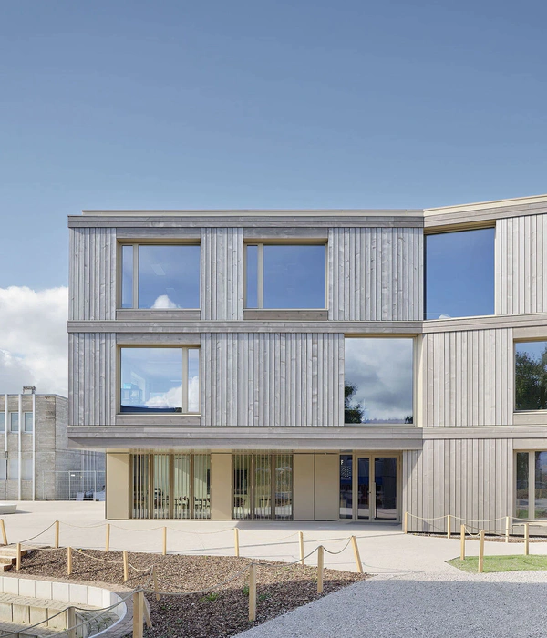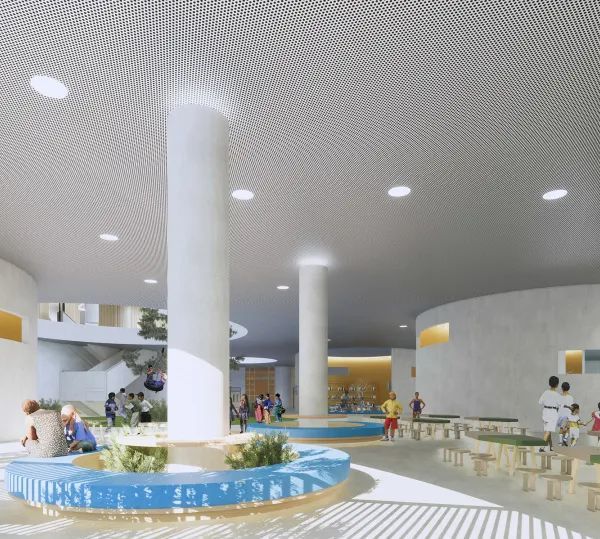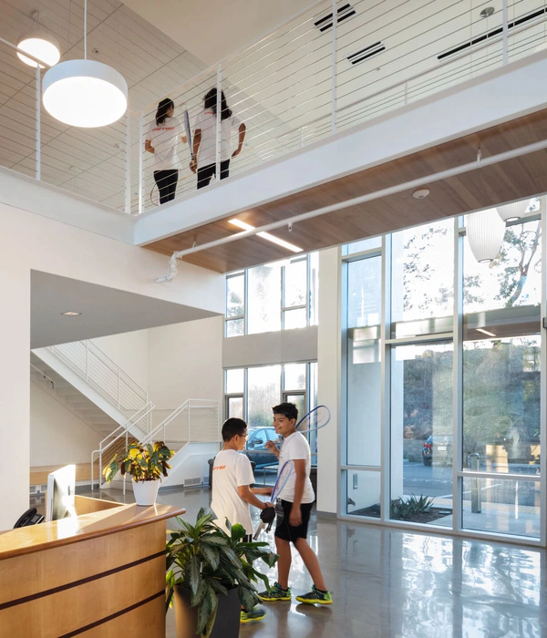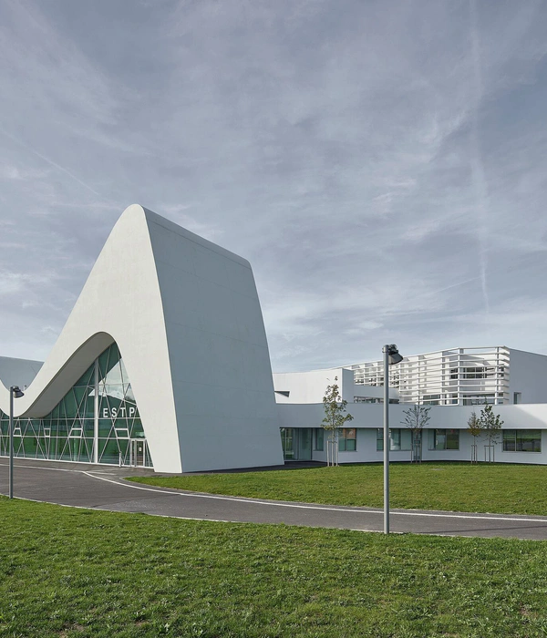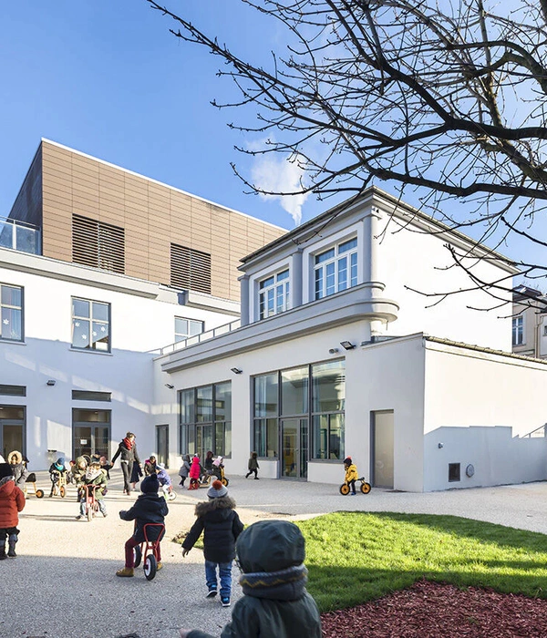儿童是人口组成的一个重要部分,但是他们基本上没有什么政治权利。通常情况下,他们的代理人会全权代表他们发表想法。因此,在这个为罗克福德公立学校所新建的K-5原型学校中,建筑师围绕着这个概念,决定与孩子们一起设计一做学校,而不仅仅是从自己的角度出发,想当然地进行设计。可以说,这座学校就是一个小型的社区空间。
Children are a segment of the population with essentially zero political power. Any power they do hold is by proxy. The process and resulting solution for Rockford Public Schools’ new K-5 prototype school pivots this dynamic, designing with students rather than for them. This architecture is community.
▼小学外观,exterior view of the elementary school
在与校长的交流会议中,设计团队了解到这里的孩子们多数都有着身体上的缺陷、面临着生活上的困难、甚至还过着会留下心理创伤的生活,因此,这里会定期举办一个类似于“早间简报会”之类的活动,这个活动旨在帮助学生们释放掉负能量,从而以一个崭新的自己与同学们共同学习和玩耍。
▼小学外观概念草图,conceptual sketch of the elementary school
During discovery meetings with the school principal, the design team learned the district holds “morning briefings” with their students, many of whom have disadvantageous, difficult and even traumatic home lives. The briefings are designed to help students release any negative energy they may hold, so they can best take in new information and collaborate with peers throughout the day.
▼小学外观局部,外墙上开有不同颜色、不同布局的圆形窗洞,partial exterior view of the elementary school with circular windows in different colors and formations on the exterior wall
在认识到这些“早间简报会”活动对学生的重要性之后,设计团队决定在本项目中划定更多的功能性空间,以便进行上述活动,从而使学生们可以更加茁壮地成长。为了平衡项目造价和空间限制,设计团队与罗克福德公立学校里的四年级学生合作,在大楼的中心位置设计了一个带有顶棚的活动空间。这个活动空间将学校的体育馆、自助餐厅、艺术空间、图书馆和其他公共空间等结合在了一起,同时也为“早间简报会”等活动提供了固定的场所。
▼小学空间轴测图,the axon of the elementary school
Recognizing the importance of these “morning briefings” with students, our team identified a need for more programmatic space to ensure they could occur and students could best thrive. Balancing budget and space constraints, the design team in collaboration with Rockford 4th grade students designed a covered town hall at the center of the building. The town hall unites the school’s gymnasium, cafeteria, art spaces, library and other public spaces while providing a home for the briefings.
▼大楼中心位置的带有顶棚活动空间,侧向天窗采光,周围有颜色和形状各异的窗户元素,the covered town hall at the center of the building with window elements in different colors and geometries
▼大楼的中心位置的带有顶棚活动空间,设有自助餐厅空间,the covered town hall at the center of the building containing the cafeteria
▼大楼的中心位置的带有顶棚活动空间,设有体育馆空间,the covered town hall at the center of the building containing the gymnasium
这个中央活动空间的周围是一系列根据年龄需求,为不同年级的孩子们设计的学习社区空间:幼儿园的孩子们有一个单独的学习空间,一二年级的孩子们共享一个学习空间,三四五年级的孩子们共享一个学习空间。最终,通过让学生参与设计,本项目摆脱了一种传统的、刻板的学校空间的印象,如固定的长走廊和限制了孩子们互动和技能发展的固定教室空间等,将一种更加开放的乡村式设计理念融入进本项目的设计中。这种理念为整个学校建筑创造了一个枢纽空间,增加了社区感。在这座为罗克福德公立学校新建的K-5原型学校中,建筑师真正实现了“整体大于部分之和”的空间效果。
The central town hall is surrounded by grade-level learning communities specifically designed to the needs of the distinct age groupings: kindergarten, first and second, third and fourth and fifth grades. As a result of engaging students in the design process, the school moves away from traditional features – such as long corridors and fixed, immovable classroom objects that inhibit interaction and skill development – to embrace a more open village design concept. This concept creates hubs for connection throughout the building and enhances a sense of community. In the case of the Rockford K-5 prototype school, the whole is truly greater than the sum of its parts.
▼围绕着中央活动空间设置学习空间,the learning communities surrounding the central town hall
▼围绕着中央活动空间设置学习空间内部,房子轮廓下设有颜色不同的座椅空间,interior view of the learning communities surrounding the central town hall with seating areas in different colors under the house profiles
几何式的设计策略延伸到学校里包括学习兼娱乐在内的各个空间中。通过风格统一的家具,学生们可以在现实世界中慢慢体会到一系列无法触摸但又确实存在的、人与人之间或是人与物之间的联系。这种空间设置对于孩子们的发展来说是至关重要的。而在纯粹的学习空间中,建筑师则设置了一系列柔软舒适的、可移动的家具,因此学生们可以根据自己的喜好和需要,通过推拉家具来重新布置空间。由此,学生们每天都可以自己重新定义合作过程、社区体验和生活经验等。
Geometric strategy extends to other spaces throughout the building where students learn while playing. With integrated furniture, the students learn mass and void relationships in the physical world. This spatial reasoning is essential for their development. In the learning communities, the soft, moveable furniture is designed to be pushed, pulled, and repositioned any way the students desire. Their collaboration, community, and experience are remade by them each day.
▼学习空间,大面积的开窗使室内充满自然光线,the learning space with adequate daylight introduced by the large windows
▼学习空间,可移动的家具使学生们可以根据自己的喜好和需要通过推拉家具来重新布置空间,the learning space, the moveable furniture is designed to be pushed, pulled, and repositioned any way the students desire
因此,这个学校建筑空间对孩子们有着直接的吸引力,不仅能够激发孩子们的创造力,还具有教育意义。它从根本上回应了一种现实情况,那就是进入幼儿园(对本项目来说则是这个86,000平方英尺的建筑物)可能是一个充满了困难和恐惧的经历。受到孩子们绘画作品的影响,设计团队创造了一个独特的幼儿园空间,这个幼儿园空间拥有着很强的存在感,即使是在街道上也可以轻易地闯入行人的眼帘,因此有助于消除孩子们的恐惧。每个空间的颜色都各不相同,将学校划分为一间间小校舍,从而让幼儿园的小朋友们认识到他们在一个更大的社区中的自我定位,而墙壁上独特的、形状各异的窗户则让小朋友们能够与周边的外界环境发生交流和互动。
▼幼儿园孩子们的绘画作品,the drawings of children
The architecture engages children directly, at once both stimulating and educational. It inherently responds to the reality that entering kindergarten – in this case an 86,000 SF building – can be a remarkably difficult transition and intimidating experience. Influenced by the drawings of children, the design team created unique kindergarten spaces that are visible from the street to help eliminate any intimidation. Each space has unique geometric windows with different colors that break the scale of the school down to the one room schoolhouse, allowing kindergarten students to understand their space in the larger community. The windows, installed near floor level, are irresistible to the kindergartners, beckoning them to engage with the world around them.
▼空间局部,不同颜色的墙壁配着不同几何图形的窗洞,partial interior view of the school in the different tones with different geometric windows
最后,这个学校项目的整体构架旨在反映伊利诺伊州罗克福德地区内的一个更广义的社区概念。借助社区的农业和工业传统,这个86,000平方英尺的学校建筑被划分为一系列体量较小的、具有辨识度的建筑群,从而反映了学生对建筑和该地区的理解。通过宏观(历史、社区和文化等)和微观(孩子们的心境、认知发展和学习风格等)层面上的考量,设计团队为学生和当地社区创造出一个新的教育建筑原型。
Finally, the architecture of the whole is designed to reflect the larger community of Rockford, Illinois. Drawing on the community’s agrarian and industrial roots, the 86,000-sf facility is broken down into smaller, identifiable masses, reflecting the student’s understanding of architecture and place. Looking at both the macro (history, community, culture) and the micro (postures, cognitive development, learning styles) the design team synthesized a new prototype for both the students and the community.
▼小学外观夜景,学校建筑被划分为一系列体量较小的、具有辨识度的建筑群,night view of the elementary school, the school is broken down into smaller and identifiable masses
▼小学局部外观夜景,partial night view of the elementary school
Official Name of the Project: Rockford Public Schools District 205, Elementary School Location: Rockford, IL Size: 86,000 SF Completed: 2018 Architecture Firm: CannonDesign Project Director: Stuart Brodsky Design Principal: Robert Benson Photographers: Christopher Barrett and Robert Benson
{{item.text_origin}}

