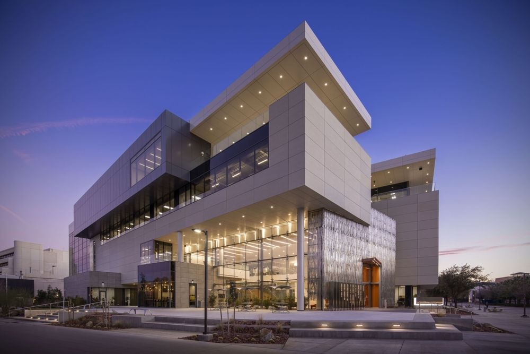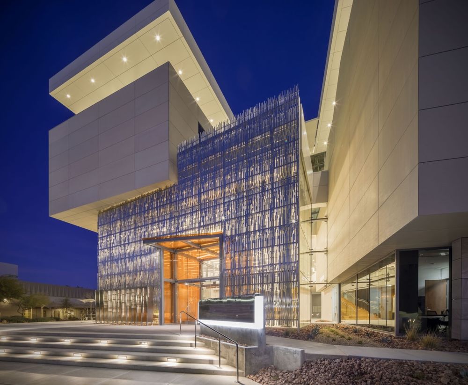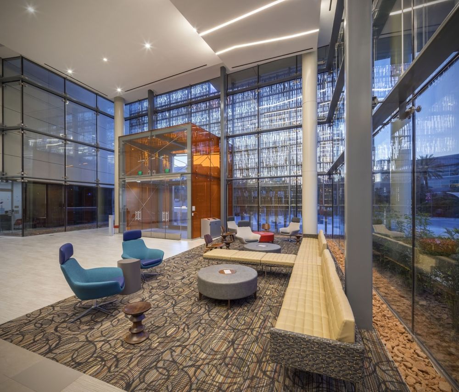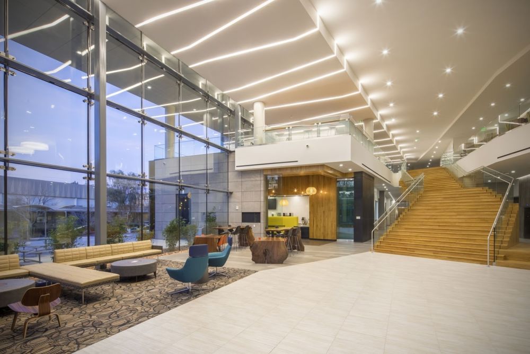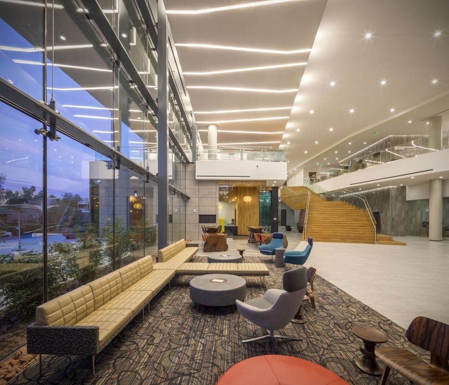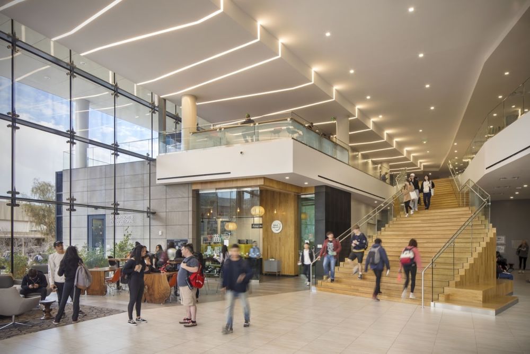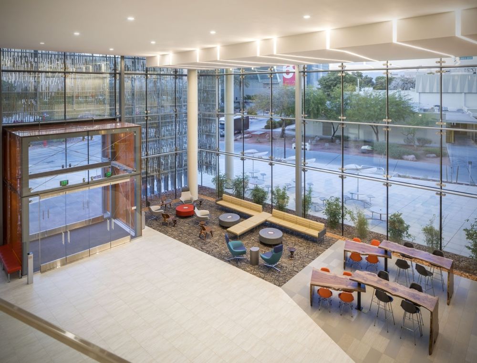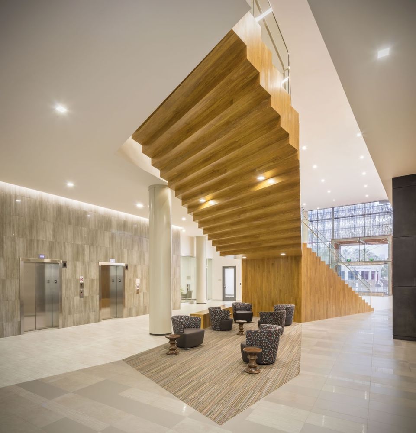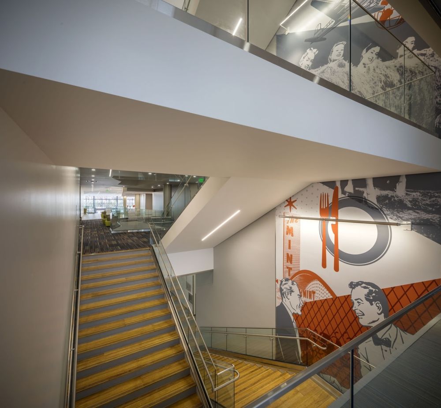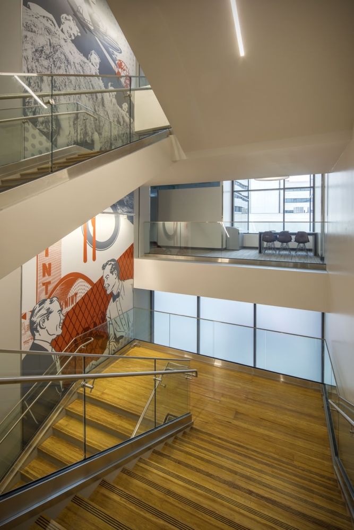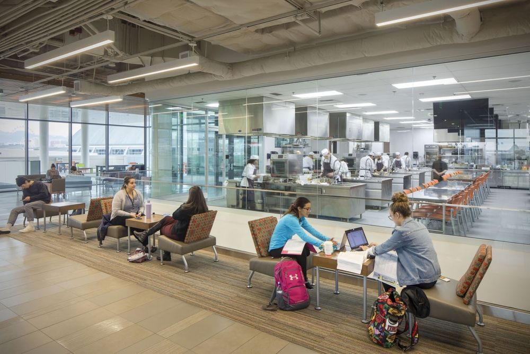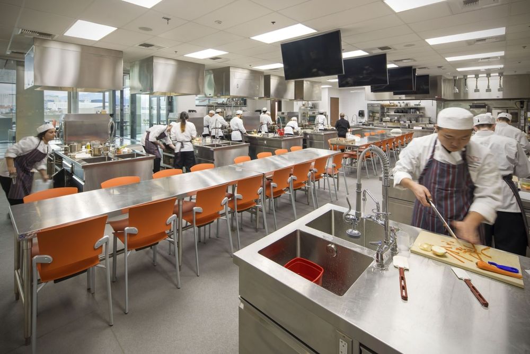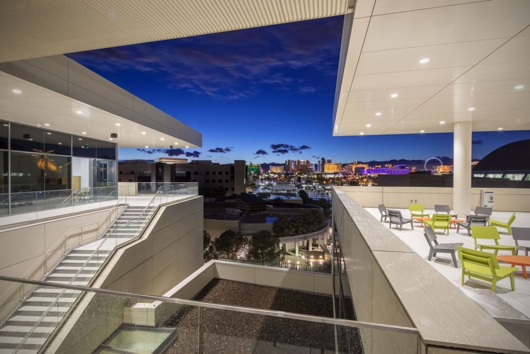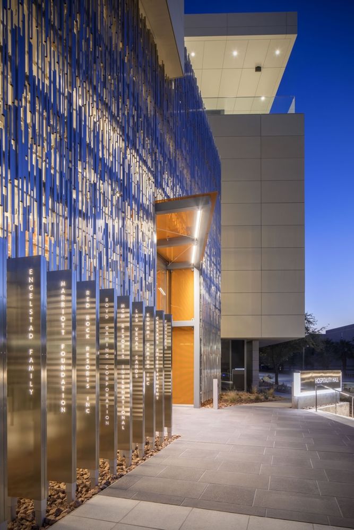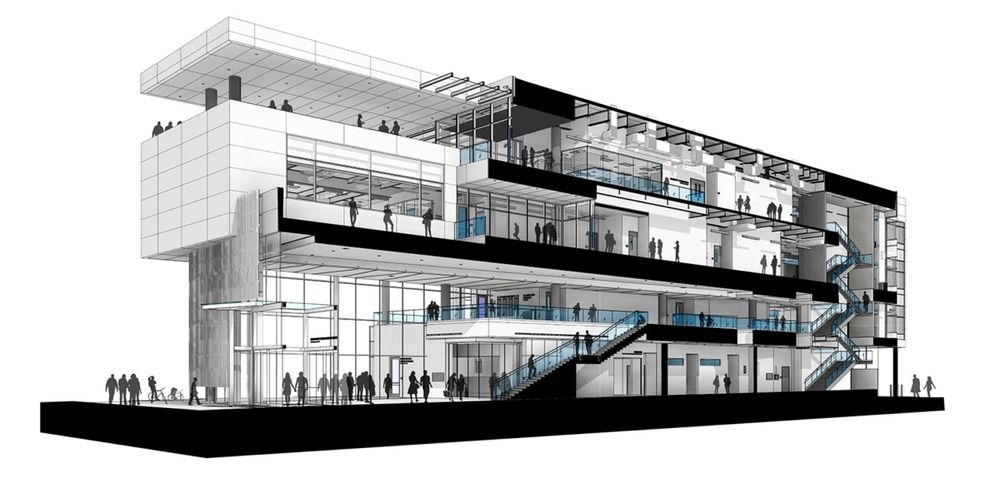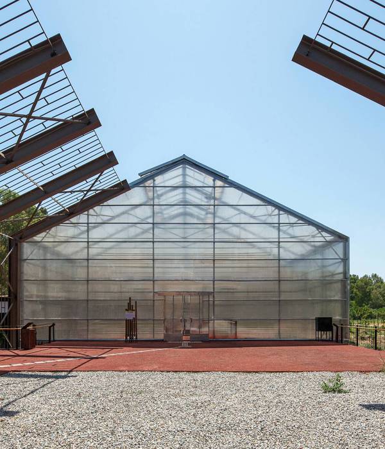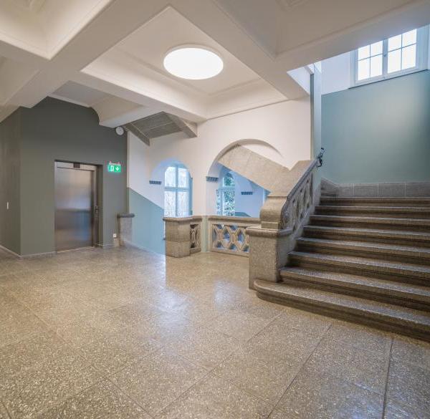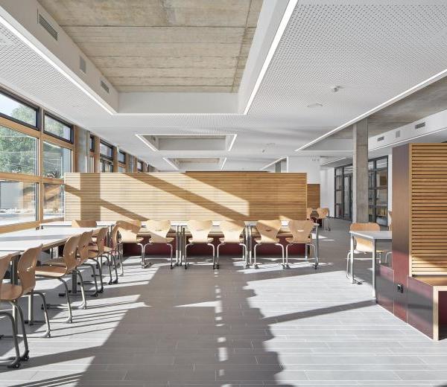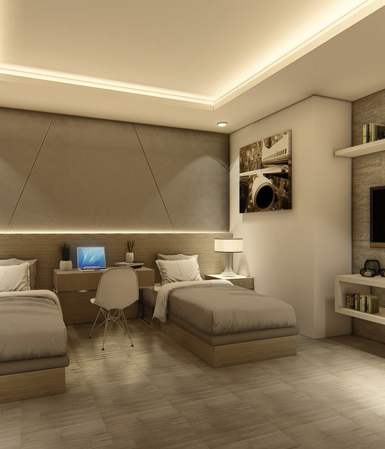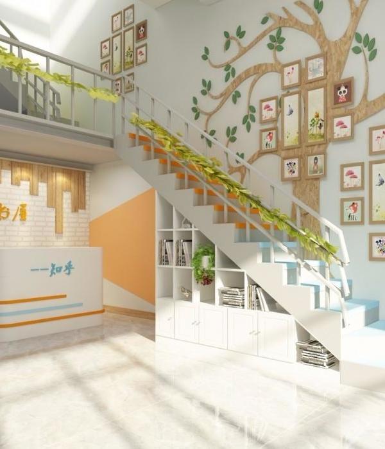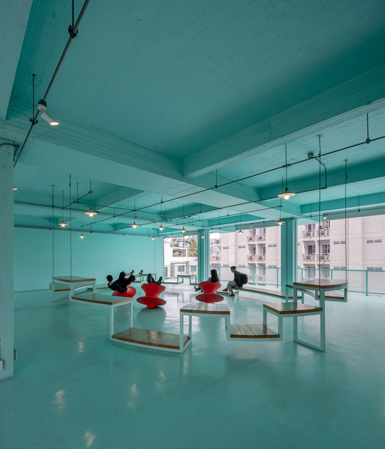Carpenter Sellers Del Gatto Architects 打造拉斯维加斯大学酒店管理学院奢华教学楼
Carpenter Sellers Del Gatto Architects was tasked with the design of the Hospitality Hall at the University of Nevada, Las Vegas.
Located in the heart of the hotel, gaming and tourism industries, The UNLV William F. Harrah College of Hospitality program is regarded as the premier program of its type anywhere in the world today, consistently ranked as one of the top hospitality programs in the world. The new 106,912 SF hotel academic building reflects this highly elevated stature.
Hospitality Hall mirrors the amenities of boutique hotels while setting a new standard for immersive student learning. The boutique hospitality feel is experienced upon arrival. A raised outdoor plaza engages the main mall creating a vibrant welcoming space for students; the Founder’s wall as a sculptural stainless-steel backdrop grounds the building while protecting it from the harsh western exposure. Each founder’s dedication fin connects the visitor with the Industry; 10 Founders = 10 major hospitality leaders that contributed financially to the birth of this facility.
Responding to the parallel to a boutique hotel, certain program components were identified and located at different levels to attract users to all areas and building stories. To create synergy between faculty and students, classrooms and offices occur at each level. Intertwining collaboration spaces along circulation areas create nooks within voids enhancing the learning experience.
The inner atrium, lower plaza’s, upper balconies and rooftop gardens provide students and faculty alike with opportunities for daily serendipitous’ encounters, places to study as groups or individually, to entertain or just relax. The interior of the building includes classrooms, computer labs, a teaching kitchen, cafe, professional golf management program simulation labs, learning studios, specialty classrooms, offices and administration areas. The exterior exudes a sense of permanence, individuality and presence with the use of stone, steel and glass on a campus of eclectic styles.
The new LEED Silver Certified hospitality academic building embraces its hospitality roots and blends them with the rigors of an academic program. It responds to its place, program and climate. Natural daylight abounds, exterior plazas are shaded by trees, and views of the Las Vegas Strip are framed at upper levels paying reverence to a “Building to the Industry and by the Industry.”
Design: Carpenter Sellers Del Gatto Architects Contractor: McCarthy Building Company Photography: Studio J
16 Images | expand images for additional detail
