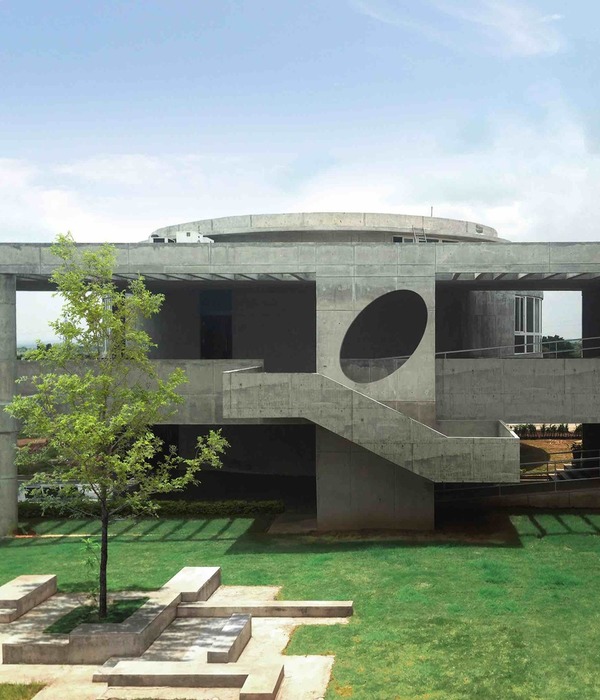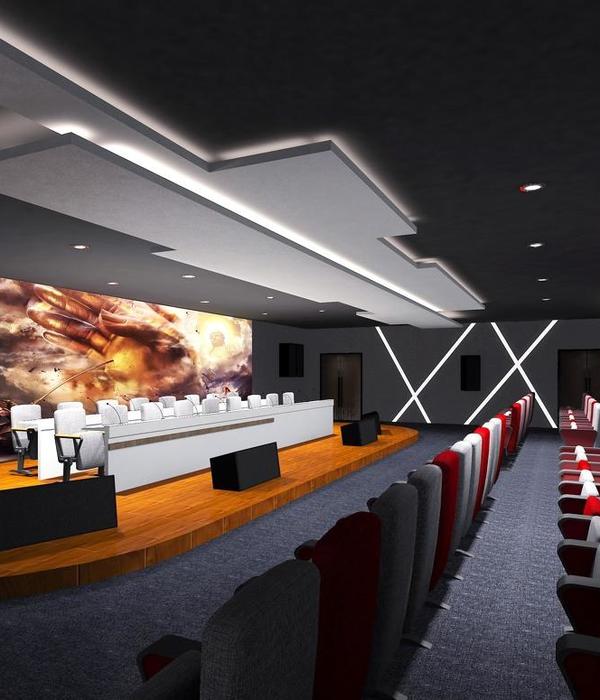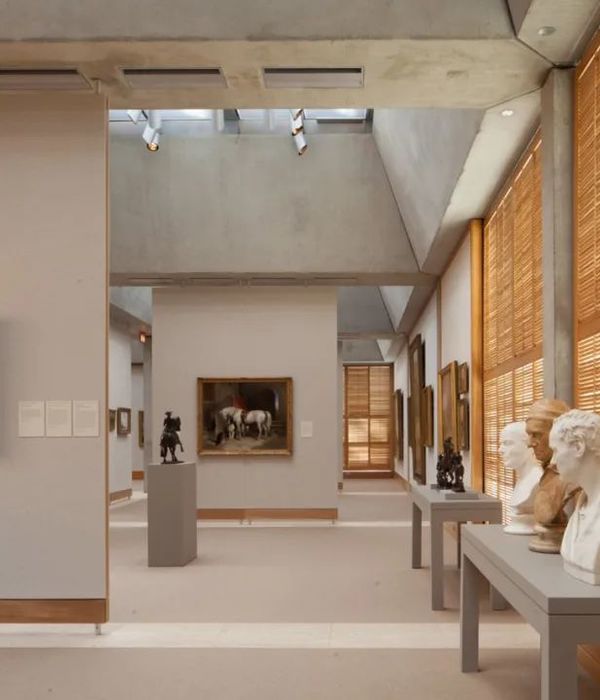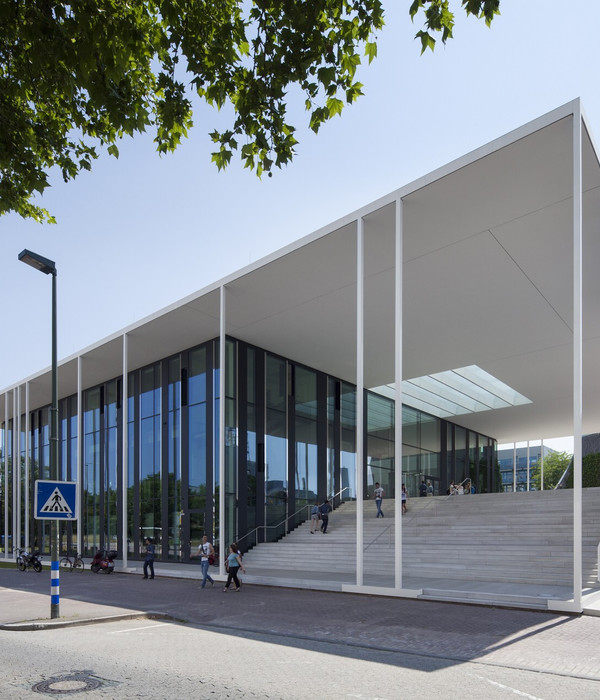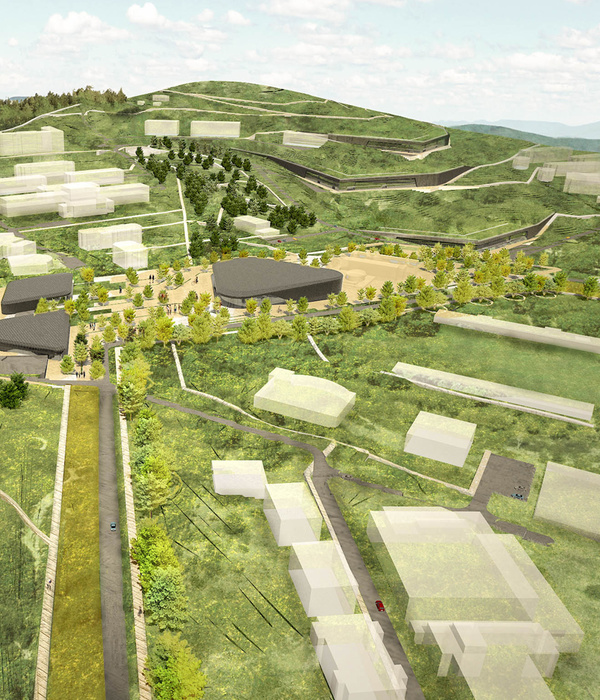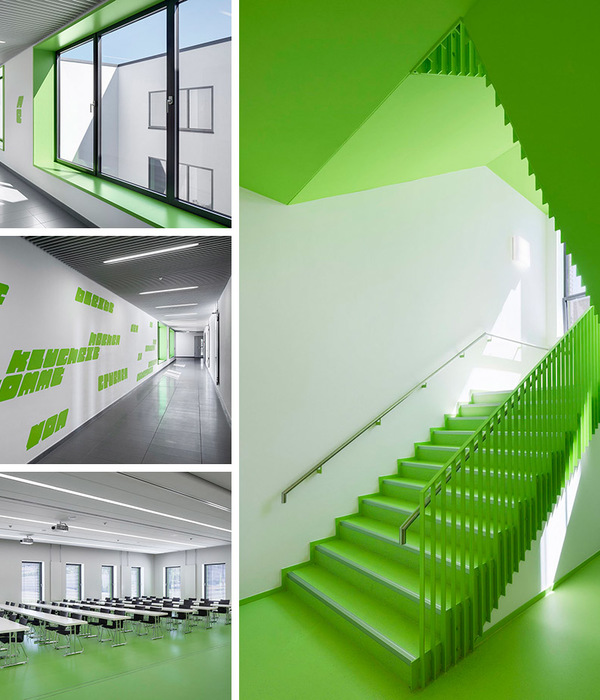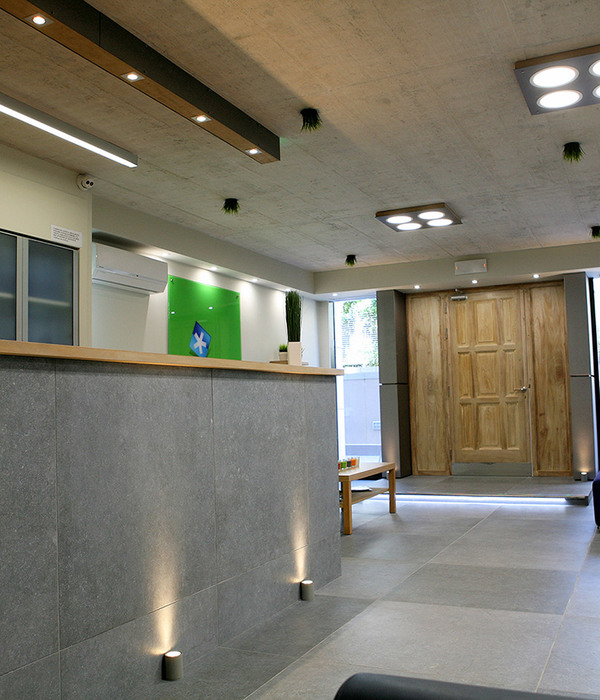Feilden Clegg Bradley Studios designed The Catalyst Building for the University of Staffordshire in Stoke-on-Trent, England.
The Catalyst Building at University of Staffordshire is a university hub providing the services and settings that will support students through their education and towards their employment.
Catalyst is all things to all students, a teaching and learning building, student hub and gateway between the university and industry, fostering a busy student and visitor occupancy that supports the University’s objective of a ‘sticky campus’. It provides the kinds of calm, low energy, digitally enabled and adaptable spaces that users will be drawn to, both now and in the future.
The flagship facility is a landmark development in the heart of Stoke-on-Trent. Through its connections with industry and as home to the University’s apprenticeship and Business School programmes it will help the University to grow the numbers of skilled apprentices and raise education levels in Staffordshire and beyond. It aims to work with 6300 apprenticeships by 2030 and will be the first point of call for employers coming to work with the University, its students and apprentices.
Highly complementary activities, social, study, teaching, administration and industry engagement, are encountered as a whole-building experience. Making use of the physical separation between the four floors reflects the strata of academic life. Changing levels through the building suggest a change in tempo, becoming quieter and more specialised as you rise through the four floors of the building. From café and event facilities on the ground floor, to a modern library, study spaces and a dedicated space for higher and degree apprentices on the uppermost floor.
With ‘open plan’ being the priority, the structural grid and the very few columns have been set out to a human dimension (and furniture ergonomics) which is less likely to change than learning pedagogues and behaviours over the coming decades. The building design allows for flexible spatial frameworks, both now and in the future, with digital space taking as important a role as physical space, and digital enablement being central.
The concrete frame provides a neutral backdrop, with timber linings, acoustic panels and carefully chosen furniture giving character and setting the scene for the activities within.
Stoke on Trent Campus The Catalyst has a role in shaping the spaces of the future Staffordshire University campus. The building was designed in tandem with the concept Masterplan, also by FCBStudios, taking the opportunity to lay down the marker for future buildings in the campus, in both their character and form. The Catalyst marks a strong built edge to the campus and protects greener fields and parkland to foster wellbeing and community. Material choices are intended to make the Catalyst Building both a visual landmark and sit comfortably within the local context. An angular frame of Staffordshire blue and red brick gives a modern yet functional design. The flexible, open-plan spaces are apparent from the glass frontage at ground level and a distinctive design on the upper storeys.
New external landscaping forms natural spill-out areas and additional social spaces on campus. Future initiatives to extend the landscaping to create wildflower meadows, a pond and a linear woodland garden will be part of the next phases of campus development.
Design: Feilden Clegg Bradley Studios Photography: Dan Hopkinson
9 Images | expand images for additional detail
{{item.text_origin}}


