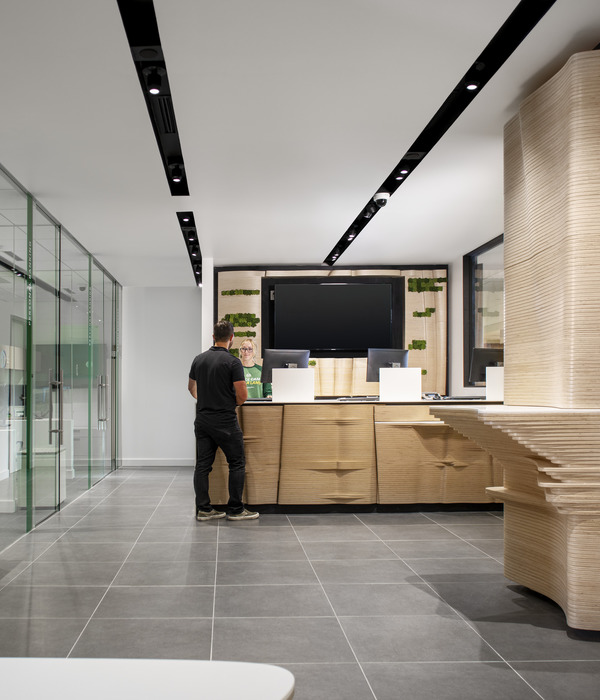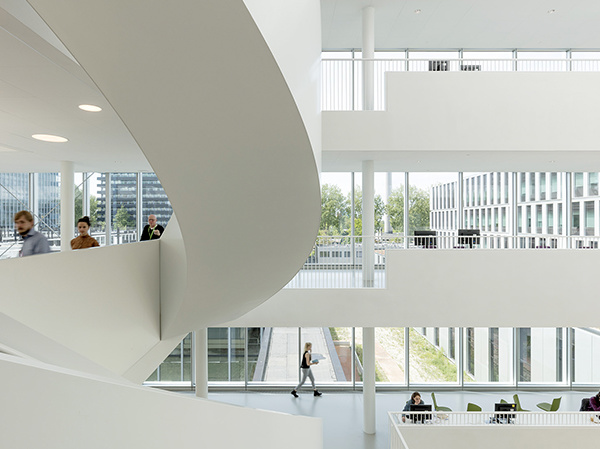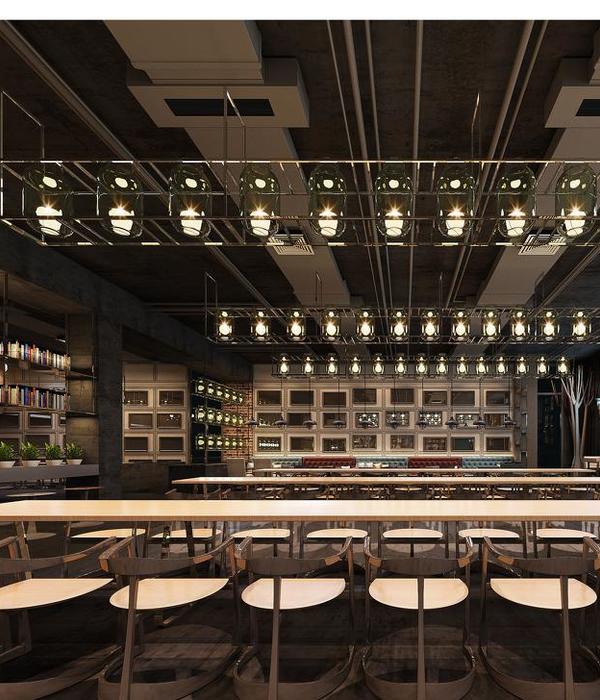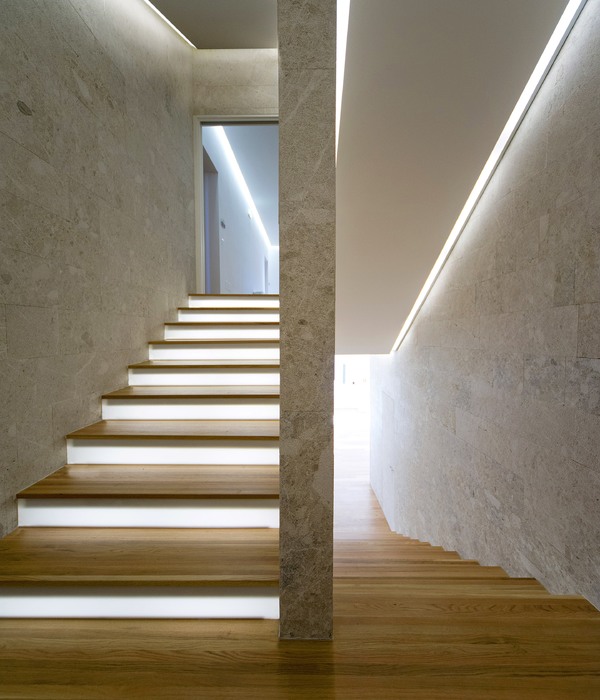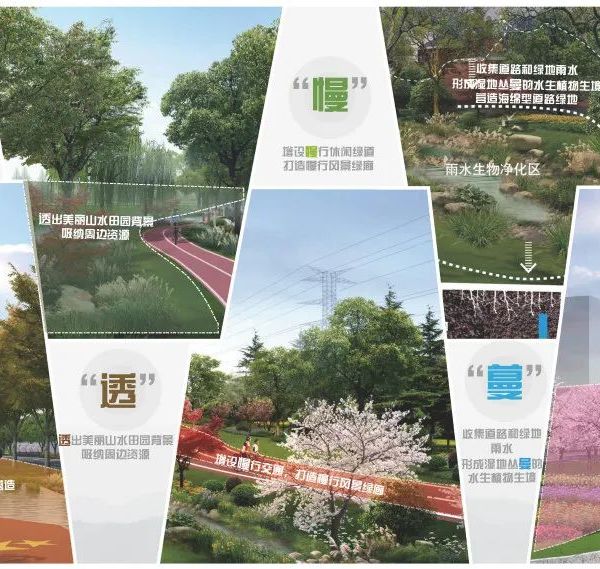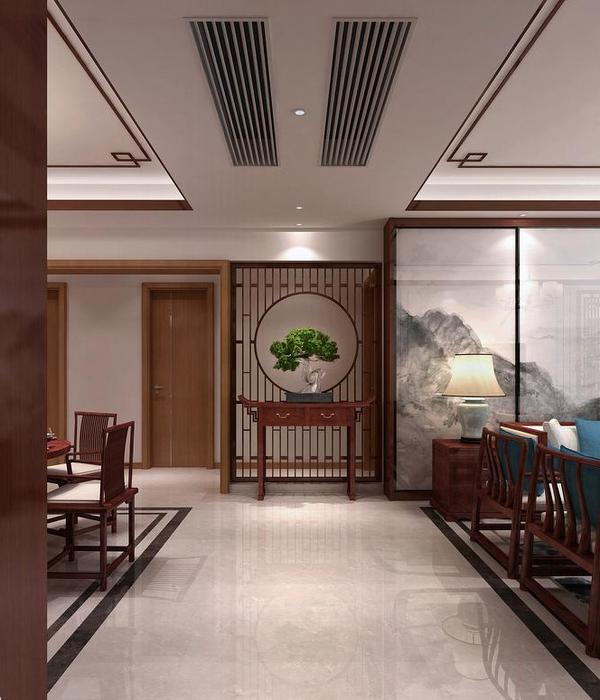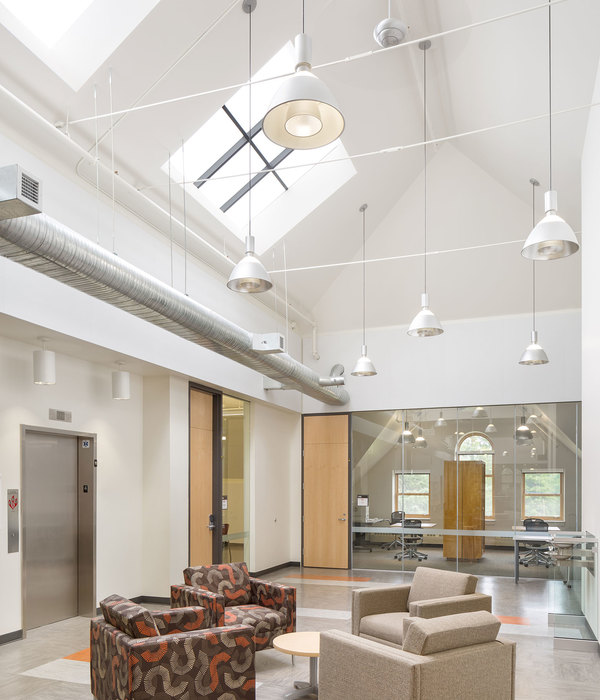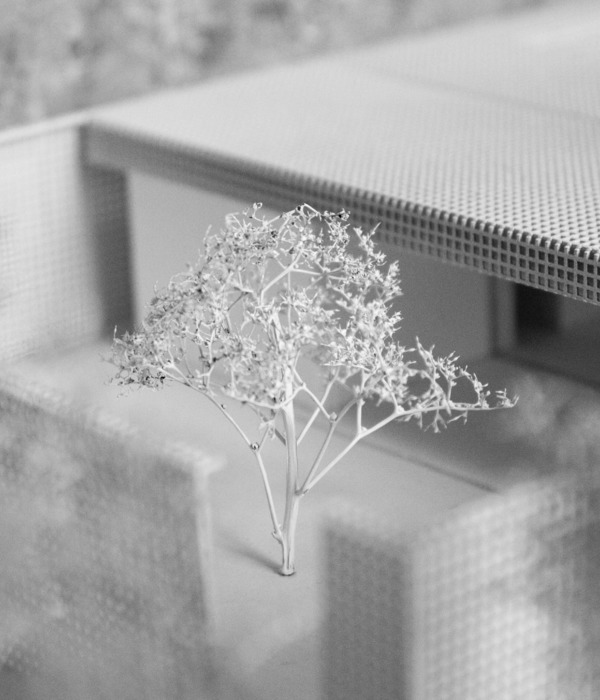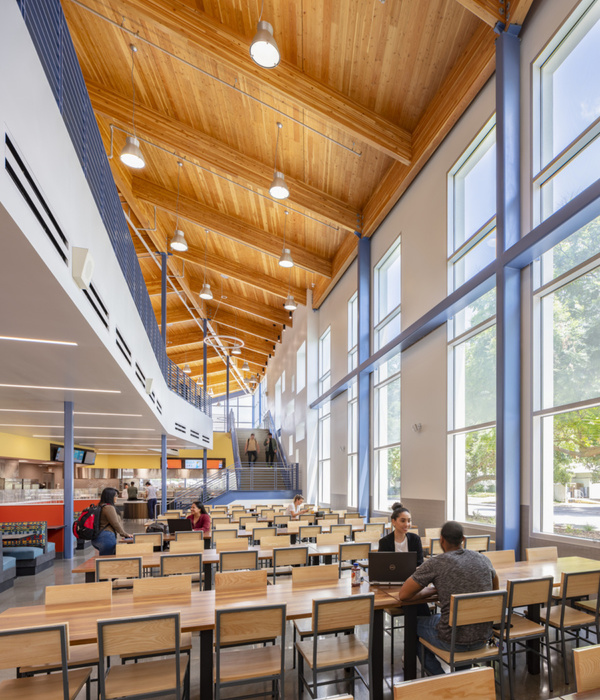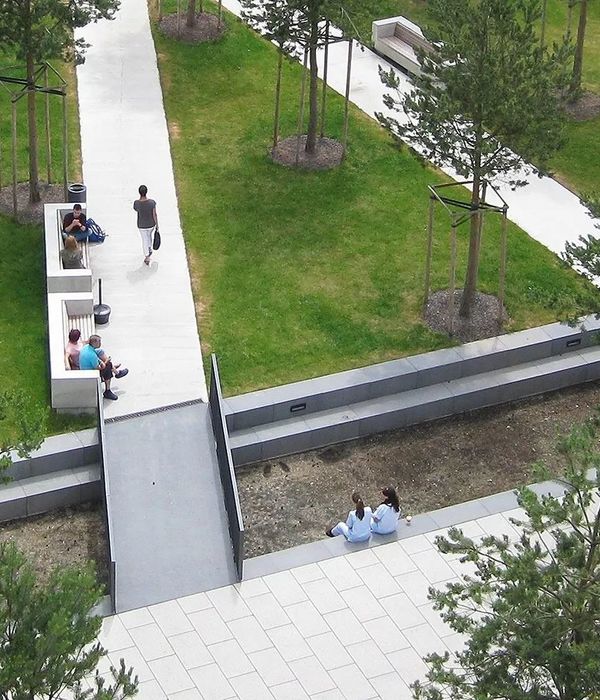架构师提供的文本描述。位于海得拉巴-孟买国家公路上一个宁静的位置,沃克森商学院是一个雄心勃勃的项目,占地近200英亩。沃克森商学院的目标是到2020年跻身全球杰出商学院之列,其目标是超越教育标准,重振创业、教育学和可持续性的概念。他们同样热衷于为该机构创造一种强烈的身份认同,认为这应该反映出他们自己对课程和教学风格的创造性做法。
Text description provided by the architects. Situated in a serene location on the Hyderabad-Mumbai National Highway, Woxsen School of business is an ambitious project sprawling an area of almost 200 acres. With an aim to be in the league of extraordinary business schools globally by 2020 Woxsen attempts to extend beyond the set of educational standards and reanimate the concepts of entrepreneurship, pedagogy and sustainability. Equally keen on creating a strong identity for the institution they felt that it should reflect their own creative approach to the curriculum and their teaching style.
© Ricken Desai
(C)里肯·德赛
该项目扩展到无障碍环境,自我可持续发展。
The project stretches its domain to barrier free environment, self-sustainability & green design. It envisages on minimizing the carbon footprint and providing its residents with a green adobe which facilitates a participative environment and enriches the learning and living experience. The architecture of the campus is minimalistic yet bold with exposed concrete as the prima facie material. The result is solid geometries and playful open spaces amalgamating with the landscaped terrain and architecturally promoting the need for pursuit of excellence.
整个校园设计所遵循的模块化方法,包括服务,使我们能够根据校园占用情况作出决定,而不会有任何妥协。计划提供的服务符合现场地形,尽量减少间接费用。校园确保100%无障碍的环境。突破绿色区域提供了自然的户外社交,并作为舒适的地区之间的建筑物,与阳光和通风相协调。
The modular approach followed through the campus design, including services, enables us in taking decisions as per the campus occupancy without any compromises. The services planned are in accordance with the site topography, which minimizes overhead costs. The campus ensures a 100% barrier free environment. Breakout green zones provide natural outdoors for socializing and act as comfort zones between buildings congruous with sunlight and ventilation.
© Ricken Desai
(C)里肯·德赛
管理块构成了设计程序的大部分。它必须作为所有活动的协调中心,并为来访者创造理想的身份。它有一个三层高的中庭空间,作为任何正式/非正式活动的集合空间。椭圆的长、短轴比为1:1.6(黄金比),这是很好的同一性。广阔的天窗增加了空间的壮丽与低e玻璃保持高的太阳性能。长而线性的接近建筑物两侧的水体和修剪草坪唤起了一种受欢迎的感觉,并提供了一个较软的前景,暴露的混凝土和玻璃外墙。明亮的家具使室内空间既好玩又崇高。暴露的暖通空调管道扩展了诚实和真实的设计意图与结构和服务。
The admin block formed the bulk of the design program. It had to act as the focal point for all activities and also create the aspirational identity for the visitor. It stands out with a triple height atrium space, which acts as a gathering space for any kind of formal/informal events. The oval cut with major to minor axis ratio of the ellipse is 1:1.6 (the golden ratio), which are splendid identities. The expansive skylight adds to the grandeur of the space with the low-e glasses maintaining high solar performance. The long and linear approach to the building flanked by water body and manicured lawn evokes a welcome feeling and provides a softer foreground to the exposed concrete and glass façade. The bright furniture makes the internal spaces playful yet sublime. The exposed HVAC ducts extend the design intent of being honest and truthful with the structure and services.
© Ricken Desai
(C)里肯·德赛
该项目向东延伸,教员室和演讲厅大楼与各种相互连接的空间(如走廊、开放走廊、露台和各级法院)并列,并与室外建立联系。演讲厅的独特之处在于它是椭圆形的,有适当的前排座位安排,确保了学生和老师的全神贯注和全神贯注。整体暴露混凝土外观继续作为一个统一的元素。
The program extends on the east with the faculty rooms and lecture theatre blocks juxtaposed with structural grid system of interconnected spaces such as verandahs, open corridors, terraces and courts at various levels establishing a link with the outdoors. The lecture theatre is unique in being oval shaped in plan with appropriate raked seating arrangement, which ensures complete focus and attention of students and teachers alike. The monolithic exposed concrete look is continued as a unifying element.
这位学生的住宿计划是在离主楼很远的地方安排的。鼓励学生走路或骑自行车。学生宿舍的中心是有餐厅、健身房、游泳池、水疗中心和美容院等Am实体的活动中心。
The student’s accommodation has been planned at a comfortable distance from the main building. Students are encouraged to walk or cycle. At the center of the students housing is the activity center with am entities like restaurant, gymnasium, swimming pool, spa and salon.
© Ricken Desai
(C)里肯·德赛
校园不断地分阶段成长,目的是创造空间,这唤起了以场所、教学和成长经验为中心的美好记忆,这些都是机构概念的组成部分。
The campus keeps growing in phases with an intent of creating spaces, which evokes fond memories centered on the idea of place, teaching and growing experiences, which are integral to the notion of an institution.
© Ricken Desai
(C)里肯·德赛
Architects Designhaaus Solutions
Location Kamkole, Sadasivpet, Medak District, Hyderabad, Telangana 502345, India
Category Schools
Architect in Charge Rajeev Sharma, Gourav Das, Md. Ghouseudeen, Sandeep Kumawat, Ankur Manchanda, Tahseen Sultana
Area 0.0 m2
Project Year 2017
Photographs Ricken Desai
Manufacturers Loading...
{{item.text_origin}}

