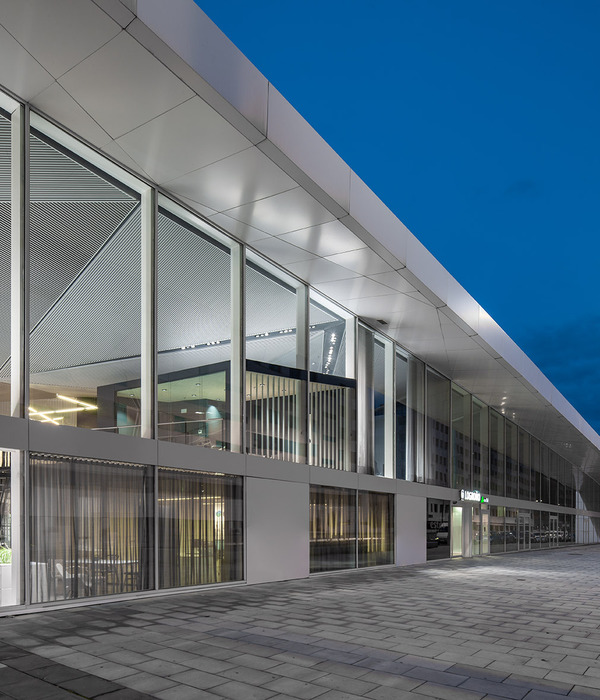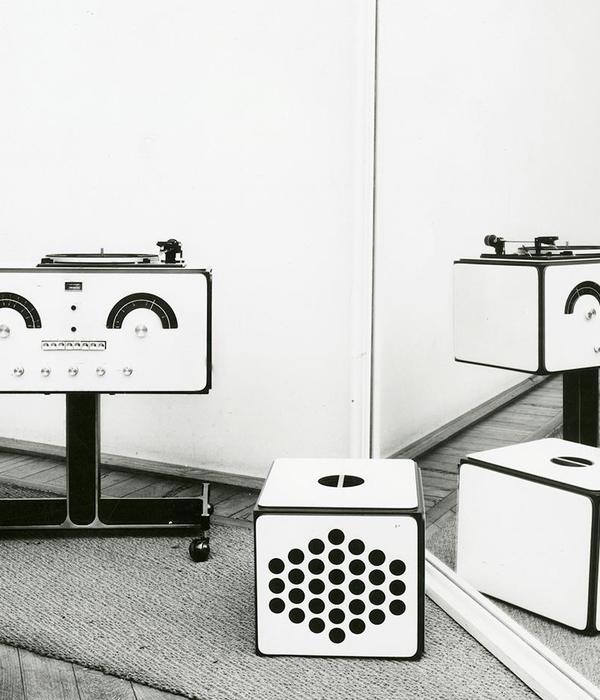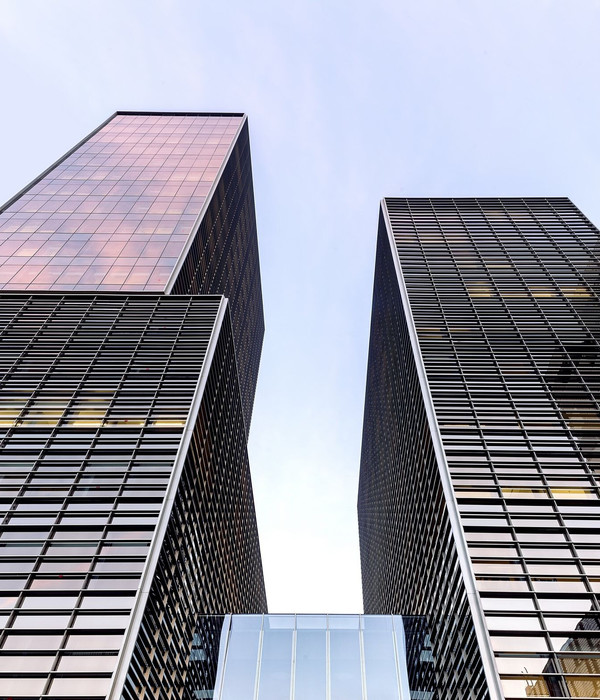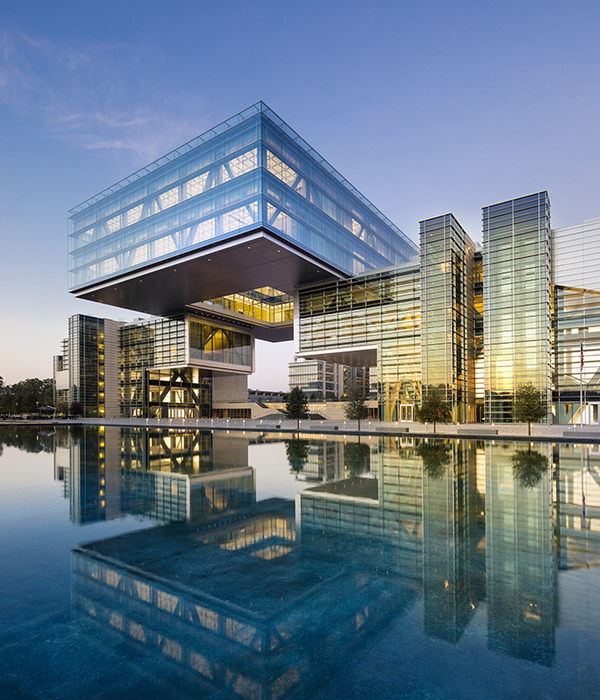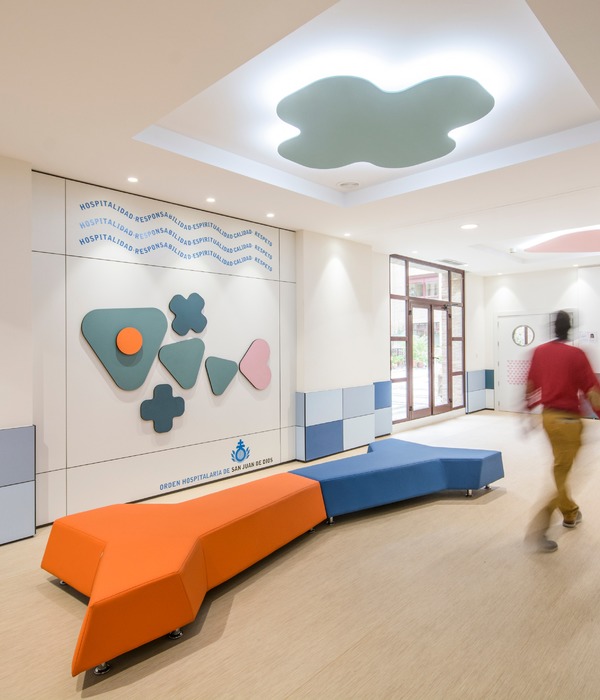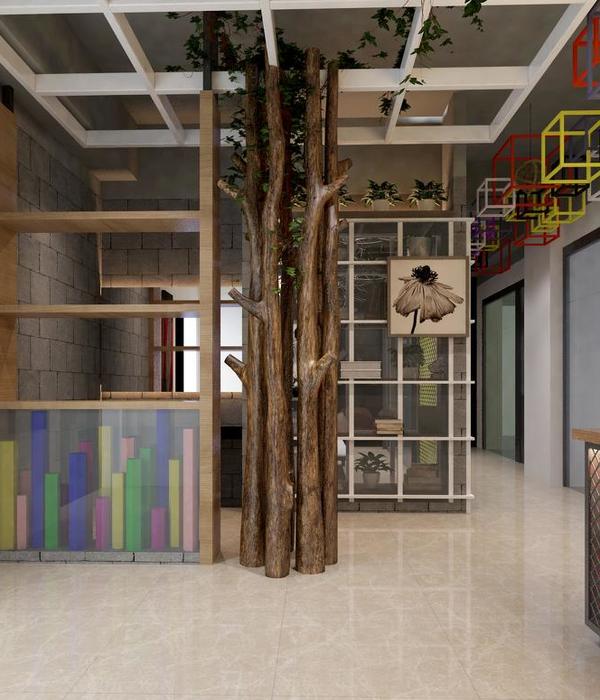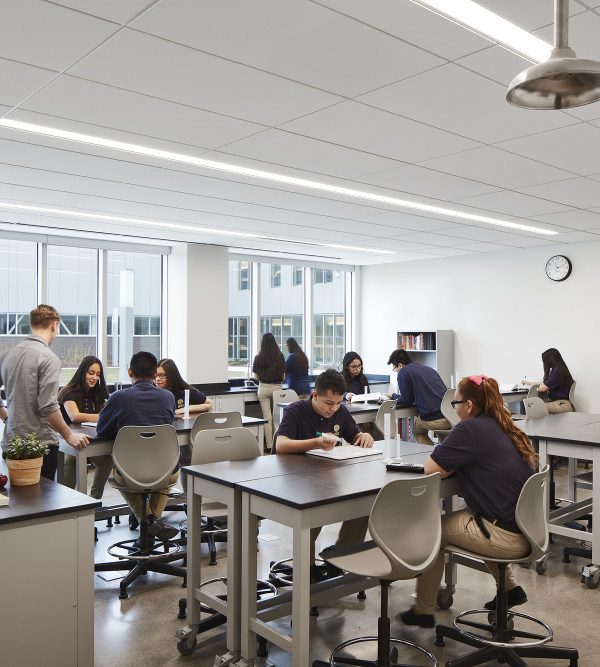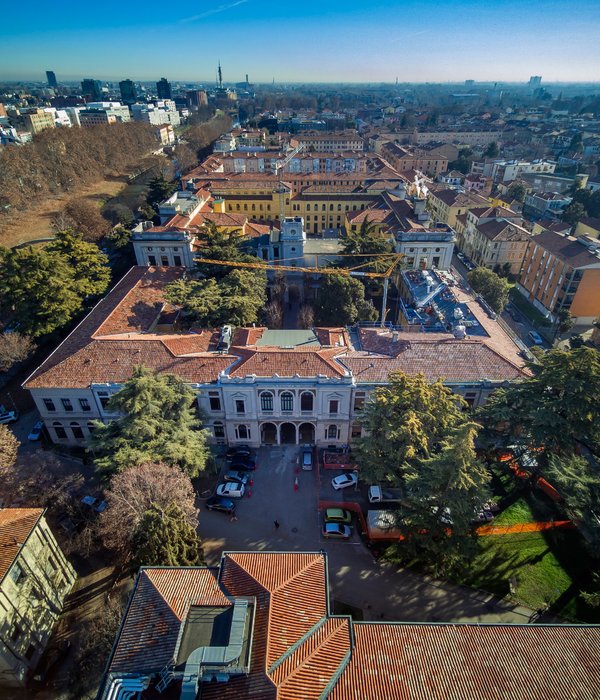OUT-2 Design has completed the first phase of a renovation project at the Hanoi Campus of RMIT International University located in Hanoi, Vietnam.
BRIEF: Our brief was to focus on two main functional areas. Student engagement and experience spaces, including student recruitment, support services, library, individual and group study, and recreation, and the administrative offices.
DESIGN CONCEPT: Our overall design objective was to create a fresh, new, higher quality, more professional environment for students, staff and visitors. We were to do this using a sparing palette of materials and colours; one more reflective of the postgraduate student population enrolled at the campus. Ground floor facilities include the main student recruitment and student services areas, serving as the public face of the campus. These spaces are located directly adjacent to the main building lobby and are accessible to the public.
Student Recruitment: This is where potential students and their families come to learn about the university and seek advice, guidance and support for enrollment. The area evokes a feeling of professionalism, confidence, and quality, while still being inviting and comfortable. It must appeal to a broad range of potential students, and their families.
The space provides a formal reception and waiting area, with easy access to a range of open meeting spaces, screened to allow private interaction. The high-quality materials, finishes, and furniture compliment and emphasize the quality of education provided by RMIT.
Student Centre: this area is dedicated to supporting students already enrolled at the university. Interactions here are more relaxed, casual, and focused on support for a wide range of issues from information technology to academic performance.
A critical part of our brief was the creation of spaces to support a new ‘concierge’ model which was to be trialled for the first time in Vietnam at Hanoi campus. Materials, and colours for this area are reflective of student life; brighter and livelier. Furniture includes stand-up consultation tables, lounge settings and private meeting rooms.
Post Grad Lounge: The provision of a high-quality, professional postgraduate lounge was important to the university. We aimed to create a space equal to what graduates might experience in a best-in-class professional ‘employer’ environment.
The use of high-quality furniture locally designed and produced leather sofas and timber coffee tables, creates a visually distinctive experience. The use of tabletop and standing lamps instead of commercial office lighting, reinforces the attention to detail and further differentiates the space.
A final distinctive feature of this area is the graduated carpet which transitions from a hard-wearing rich charcoal grey colour along the high-traffic corridors to a more subtle, light grey, defining the dedicated lounge areas.
Student recreation: Located on level 8, this is a dynamic, fun, lively space offering respite from the serious business of study. Intentionally designed to contrast the other spaces, the room includes a kitchenette, dining space, two separate Xbox and PlayStation areas and a range of seating choices for active social interaction.
Hexagonal patterning helps to distinguish the space, emphasizing each of the main features; the entry, the gaming consoles and the large shared table central to the space. Suspended above this table is a large bespoke lantern, comprised of more than 50 acrylic trapezoids in three different colours.
MATERIALITY: The reductive material and colour palettes use charcoal grey for carpeted floor surfaces, RMIT red for front-facing public features, light and mid-greys for main wall areas and three feature colours to highlight areas spatial difference: teal, lavender and lime.
In the student breakout areas these three feature colours are used to clarify wayfinding, and denote areas of specific function. Teal for high seating areas, lavender for small sofa areas, and lime for general seating areas. Carpet colours and patterns are used to emphasize areas of different function, with corridors being maintained in charcoal black and breakout areas using a carpet combining all three of the feature colours.
Design: OUT-2 Design Photographer: Andrew Currie
14 Images | expand images for additional detail
{{item.text_origin}}

