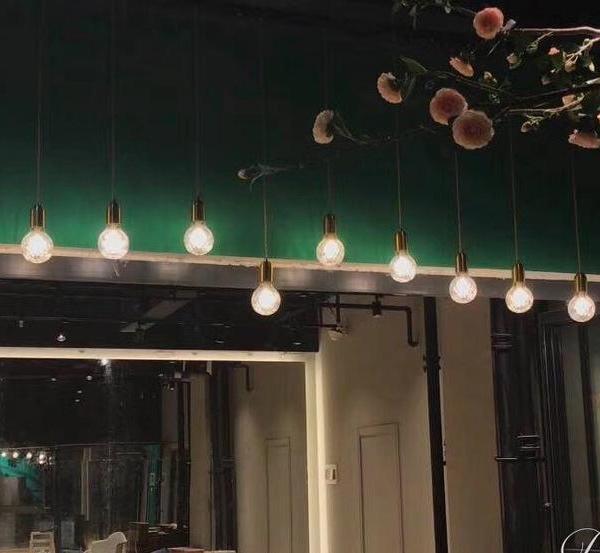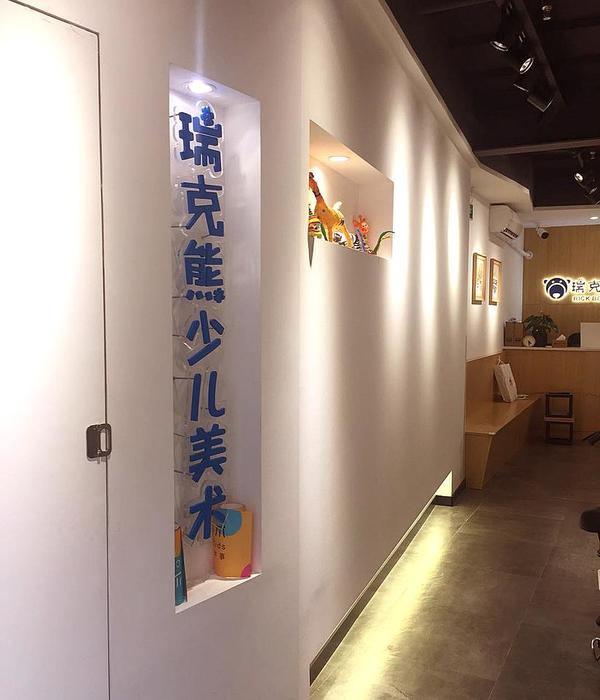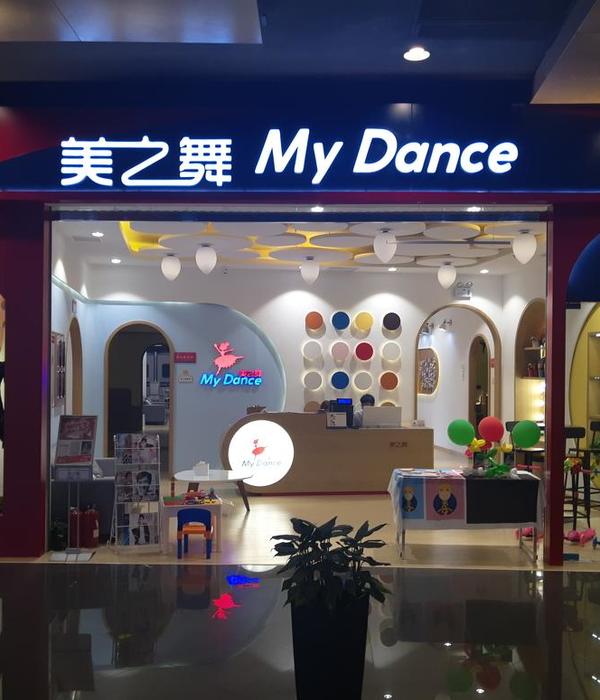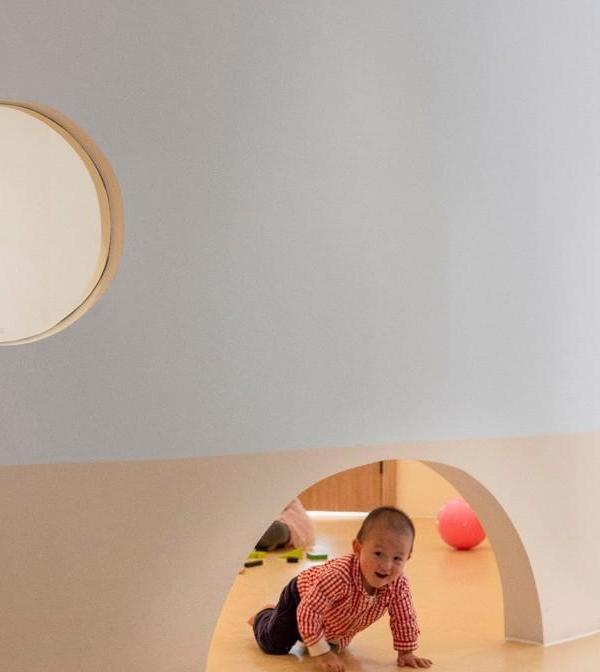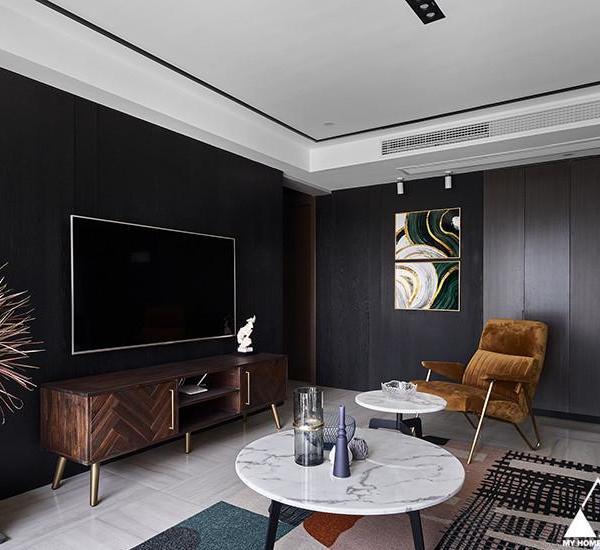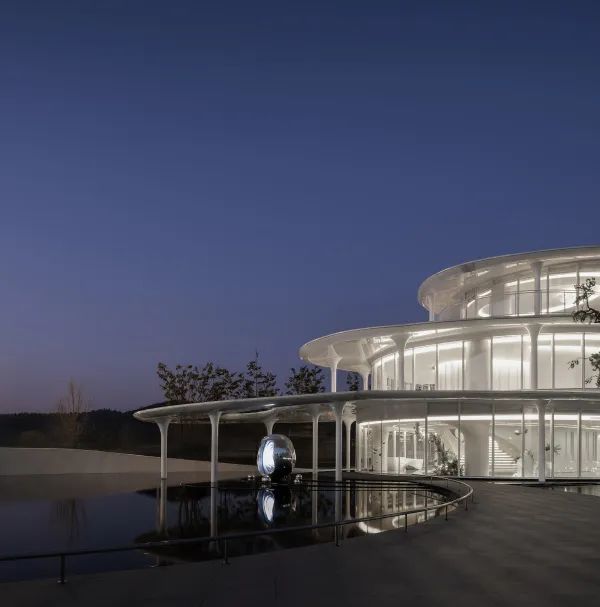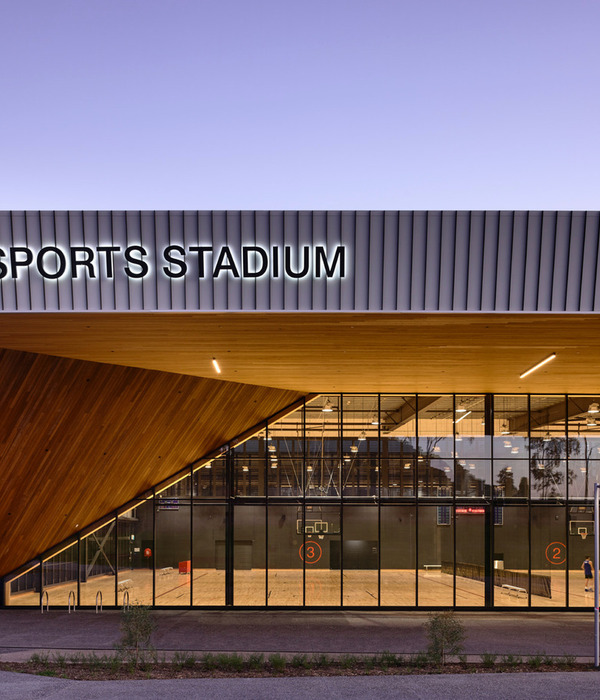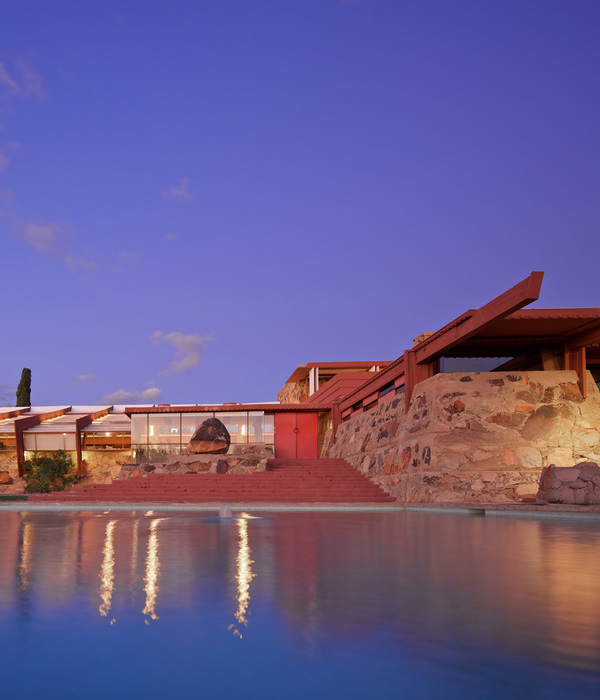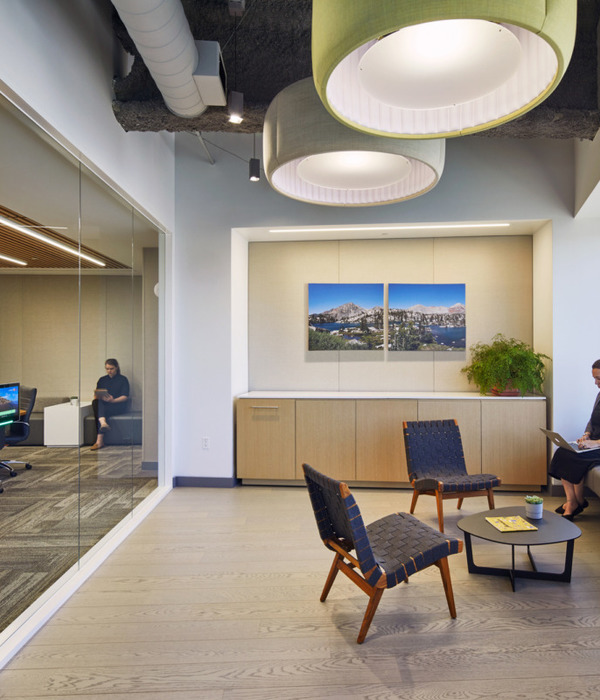HED was tasked with completing the Latitude Dining Commons at the University of California, Davis in Davis, California.
As the University of California Davis continues to expand, Student Housing has been challenged to continue to develop strong communities in each of its residential areas that can unite with the rest of campus. The Latitude Dining Commons is key to this strategic plan and will serve as a gateway building for the entire campus as future pedestrian pathways connect the project to the eastern reaches of the University. It is sited between existing residential buildings and future science buildings and connects to a major campus street – offering a central locus for the residences and sciences.
The design for the Latitude Dining Commons is inspired by the sun-drenched agricultural heart of the state. This is reflected in clear, functional design that utilizes exposed structure, pitched roofs, and large expanses of glass on the eastern and southern elevations to allow views to street, garden and patio, and connect interior and exterior campus activity. The Dining Commons will be a unique building to be enjoyed by all, filled with the light of the day, and intimate and warm in the cool of the night.
The program includes full commercial kitchen capability and provides multiple international food platforms as well as retail grab-n-go and convenience options across a two-level area that includes front of house public functions (dining, servery, queuing, and retail), and a one-level mass that includes all back of house functions. The double-height dining space includes a mezzanine level to the south that views a garden with outdoor seating and bicycle parking.
Architect: HED Photography: Kyle Jeffers
9 Images | expand images for additional detail
{{item.text_origin}}


