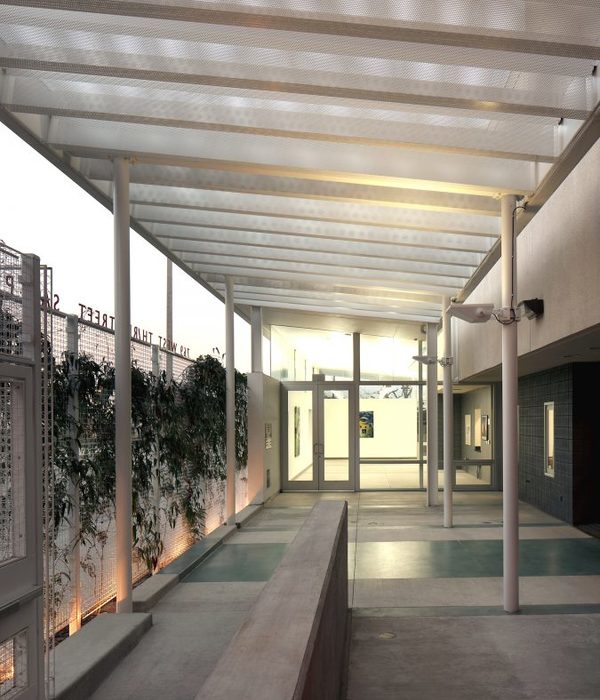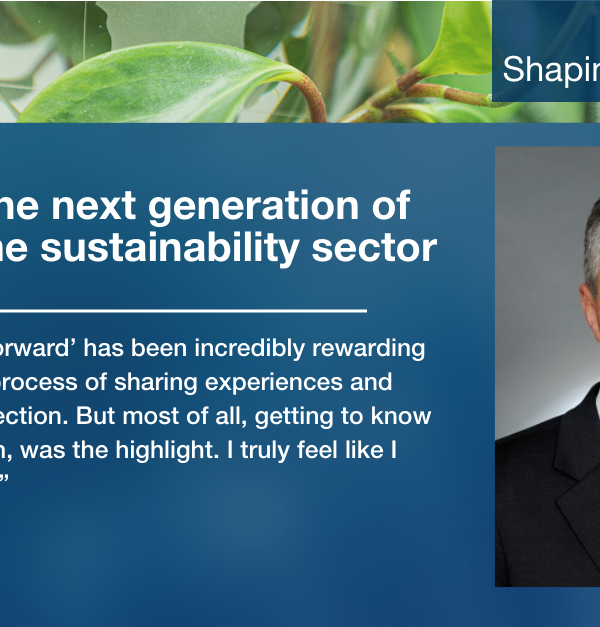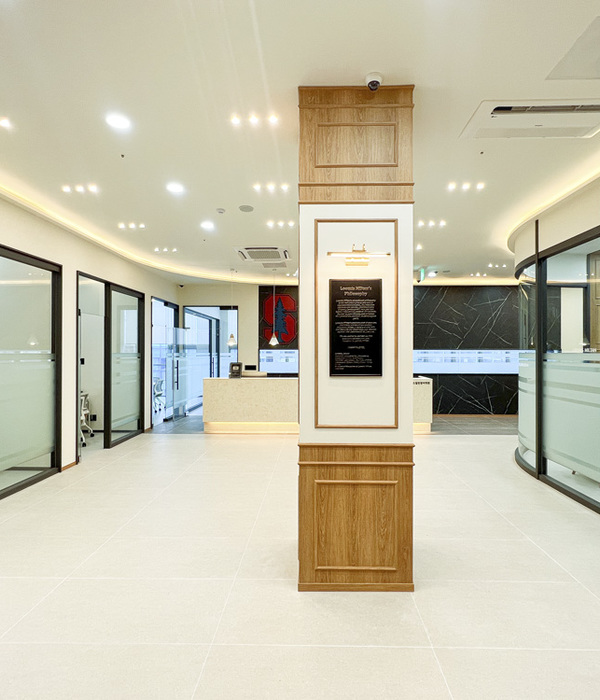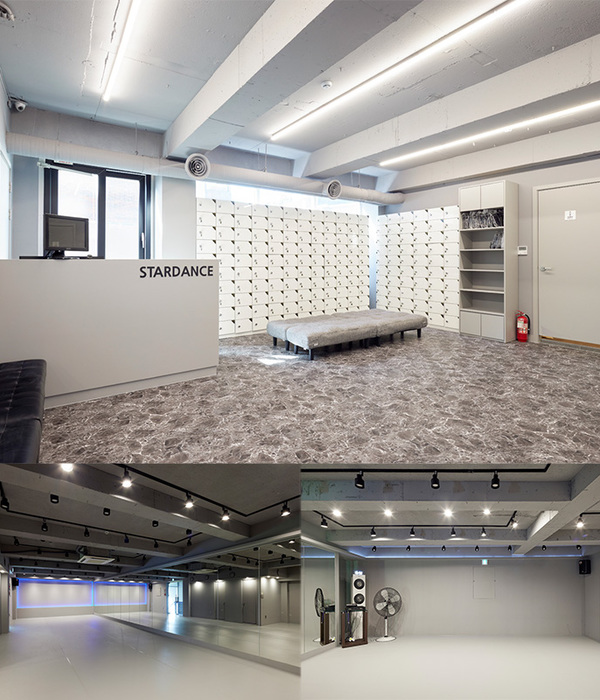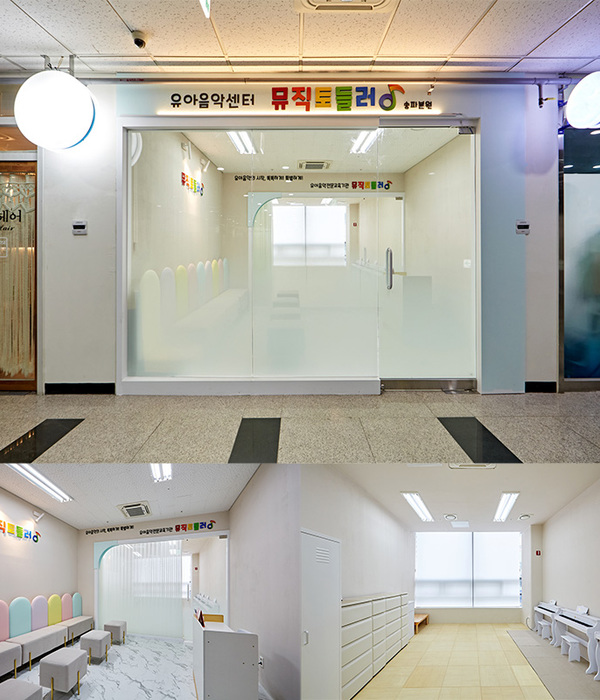Architect:Studio Banana
Location:1015 Lausanne, Switzerland; | ;View Map
Project Year:2021
Category:Universities
IDHEAP is a pioneering graduate school of public administration integrated into the University of Lausanne (Switzerland). This innovative adult education institute operating at the frontiers of knowledge wanted to take a step forward by creating a Learning Lab to foster collaborative and future-proof learning.
The Learning Lab is an open physical and digital space for hybrid learning designed to enable state-of-the-art education and training. It combines the warm, welcoming feel of a modern lounge, and the disruptive edge of a classroom of the future. The new space transcends traditional modes of sharing knowledge. It’s a dynamic vessel for testing out concepts and arriving at new thesis proposals through collaboration.
Through a co-design method of discovery, Studio Banana, faculty and University delegates worked together on the creation of a space that fulfilled IDHEAP’s ambitions in these specific ways:
- A modern and sophisticated look and feel that conveys the program’s cutting edge content and platform.
- A design that allows the space to feel open and welcoming, giving it visibility within the University.
- State of the art technological solutions for sharing knowledge supports teachers and participants in their mission to develop complex ideas in situ and hybrid mode.
- Diverse modalities of learning are favoured by the use of modular, flexible and adaptable furniture, audiovisual solutions and lighting.
- Provide an informal setting for participants to interact at a social level.
The lounge is an area where participants can mingle and interact, comfortably sitting down or around the coffee bar.
The learning arena is an open round-shaped modular space, akin to an agora, where faculty and participants can engage in multiple modes of learning.
The Learning Lab is an open, transparent, and inviting learning environment for the next generation of public-sector leaders.
Technology was embedded in the design, effectively creating a digital parallel learning experience. Its perfect integration with the on-site learning experience caters for three main scenarios: hybrid classroom, presentation mode and seminar mode, where remote participants assimilate into the lab.
The success of IDHEAP’s new Learning Lab is the story of a coherent and transparent collaborative effort between Studio Banana and the University of Lausanne. Already, its use has served as a catalyst for making headway in learning at the institution. The design has brought about advances in processes, demonstrating the deep intertwining of environment and action. The future of education hand in hand with design-driven transformation at work.
▼项目更多图片
{{item.text_origin}}

