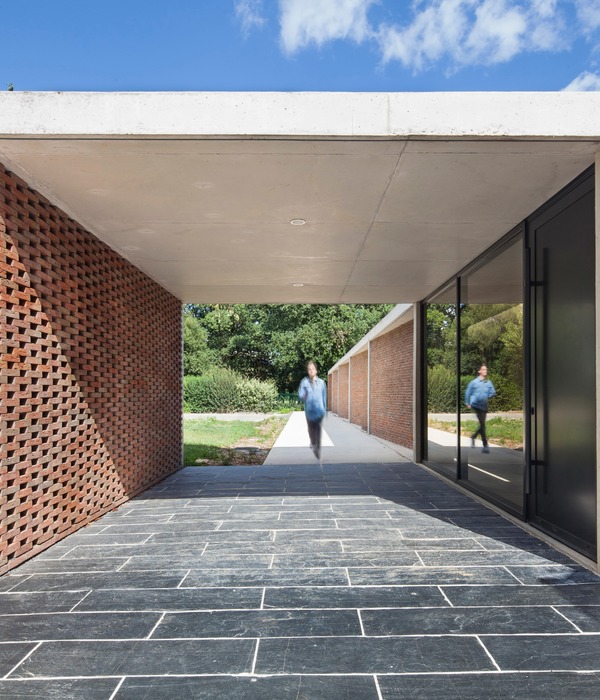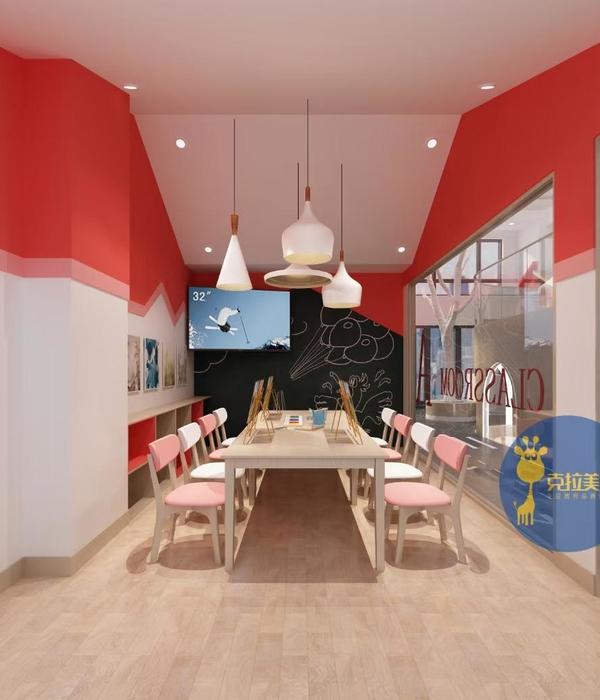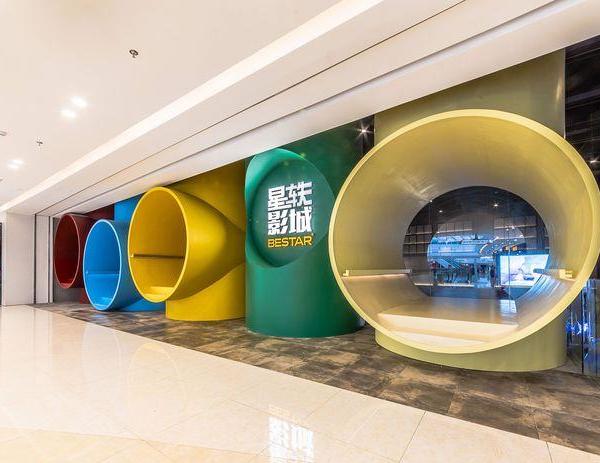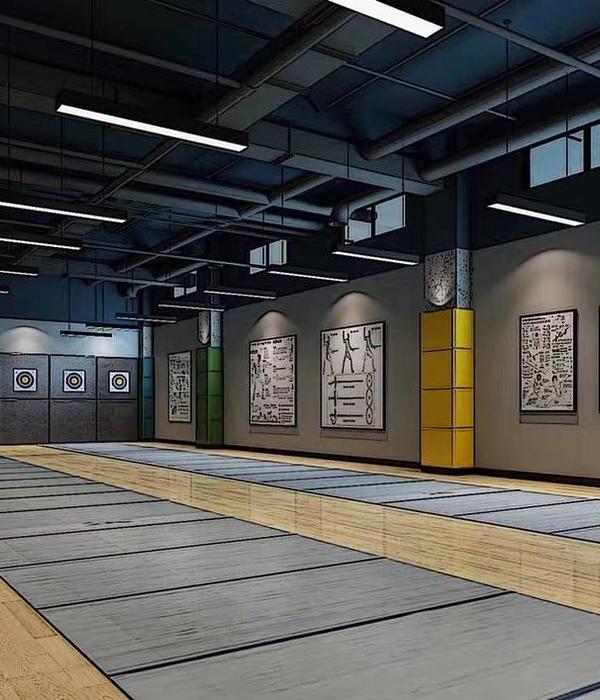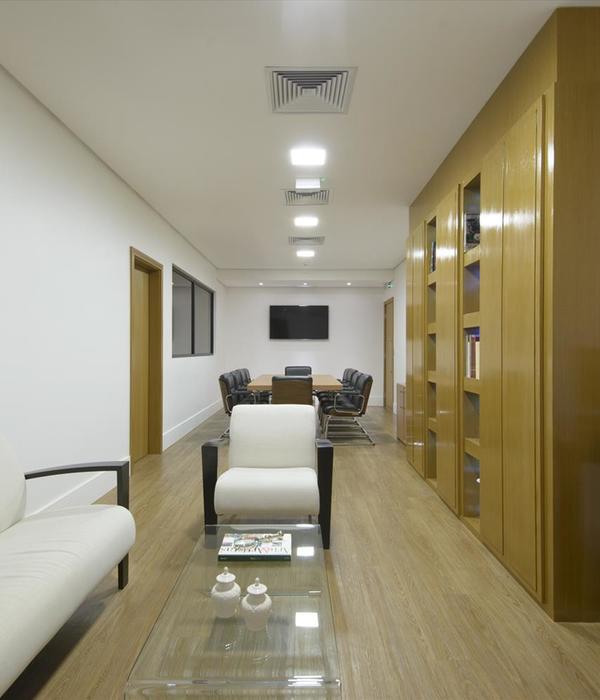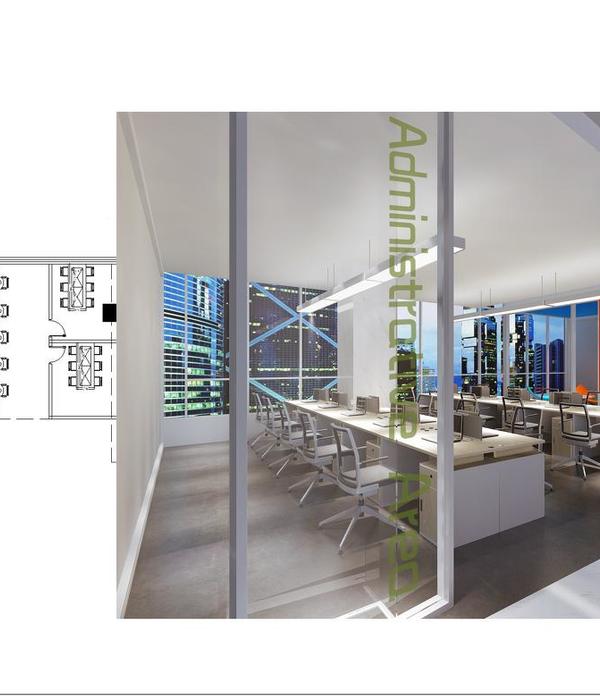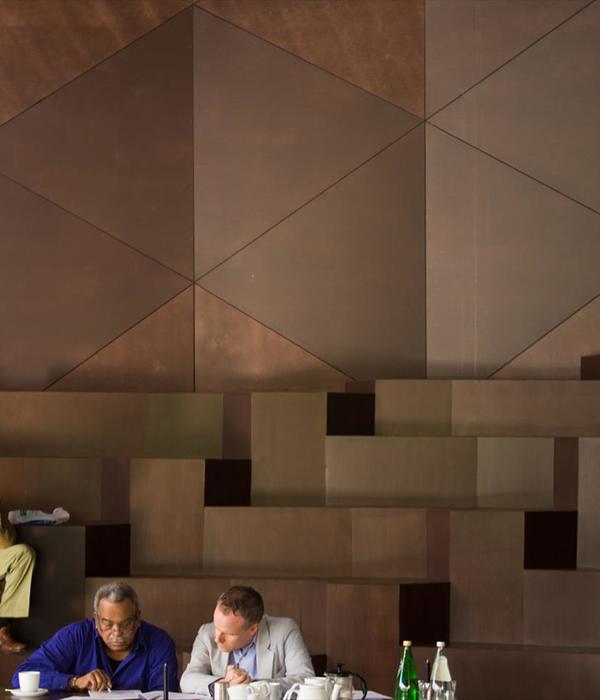Architects:Steven Holl Architects
Year:2022
Photographs:Paul Warchol
Structural Engineering:Guy Nordenson and Associates
Sustainability:Transsolar
Civil Engineering:Van Note Harvey
Lighting Design:L’Observatoire International
Landscape Architecture:Ed Hollander Landscape Architects
Client:Institute for Advanced Study
Deisgn Principal:Steven Holl
Partner In Charge:Noah Yaffe
Project Architect Associate:Christina Yessios
Assistant Project Architect:Yun Shi
Custom Fabrication Specialist:Michael Haddy
Project Team:Xi Chen, Carolina Cohen Freue, Michael Haddy, Marcus Carter, Alessandra Catherine Calaguire, Elise Riley
Kitchen:JME Hospitality
Water Feature:AquaDesign
MEPF:ICOR
Cost Consulting:Dharam Consulting
Curtain Wall Consultants:knippershelbig GmbH
City:Princeton
Country:United States
Text description provided by the architects. The Rubenstein Commons at the Institute for Advanced Study (IAS) in Princeton, NJ, established in 1930, is a new commons building on the historic campus. It is sited near the Institute’s flagship 1939 building Fuld Hall where Albert Einstein spent his last thinking years.
The design for Rubenstein Commons is driven by the concept of intertwining. Exterior circulation weaves into and through the building. The building is conceived as a social condenser with a variety of flexible meeting spaces supporting community and academic life on the IAS campus. The new building follows the existing topography primarily in a single-level program with gradual slopes and offers views of the courtyards.
The building forms an intertwining through the landscape, connecting with pools of water on the north, south, and west. The pools reflect sunlight into interior spaces, producing an atmosphere of reflection. Natural phenomena connect with science, physics, humanities, and art—corresponding to the Institute’s mission.
The geometry of the spaces is formed by “space curves” where two non-planar curves intersect. As former IAS Director Robbert Dijkgraaf remarks, the curved ceilings give space for the “thought bubbles” of the scholars.
Blackboards of natural slate, a storied tradition for intellectual curiosity and exchange at the IAS, line the interiors. Prismatic glass breaks white light into the color spectrum, energizing the interiors with natural light and color. Custom hand-blown light fixtures illuminate the curved ceiling geometry. Door handles inspired by knot theory and custom waterspouts greet visitors at the east and west entries to the building.
The landscape around the pools measures the time of a year’s passing through the four seasons. Spring is marked on the east side with pink blooming redbuds emerging in clusters along branches of the grove. Summer is marked to the south with rich green leaves of ginkgo trees, accented by Russian Sage purple flowers. Fall is marked to the west with vibrant red maples and the golden ginkgo leaves provide a striking contrast around the south reflecting pool. The north gardens are framed with a border of white pines and American hollies providing a green backdrop in the winter but also year-round.
20 geothermal wells powered by the cycle of the earth’s seasonal temperature heat and cool the building with radiant floors. Natural ventilation in wood-framed windows brings light and air into all spaces.
Project gallery
Project location
Address:Princeton, NJ, United States
{{item.text_origin}}

