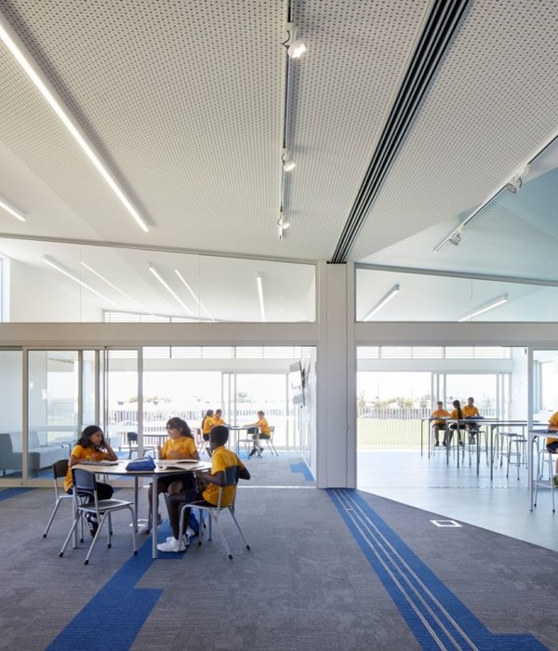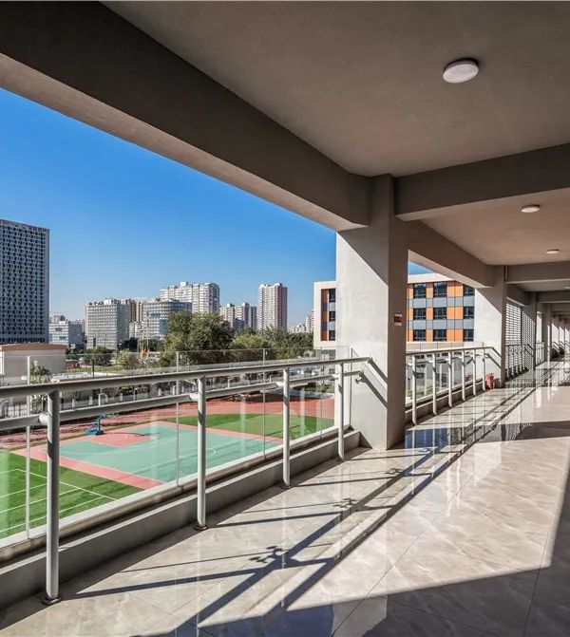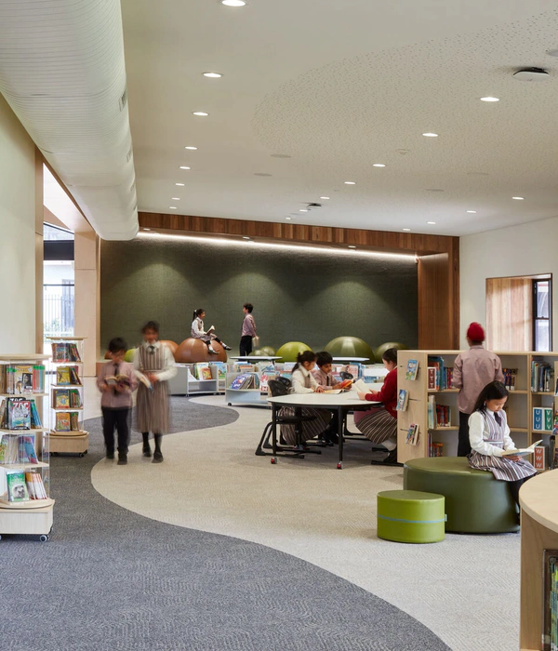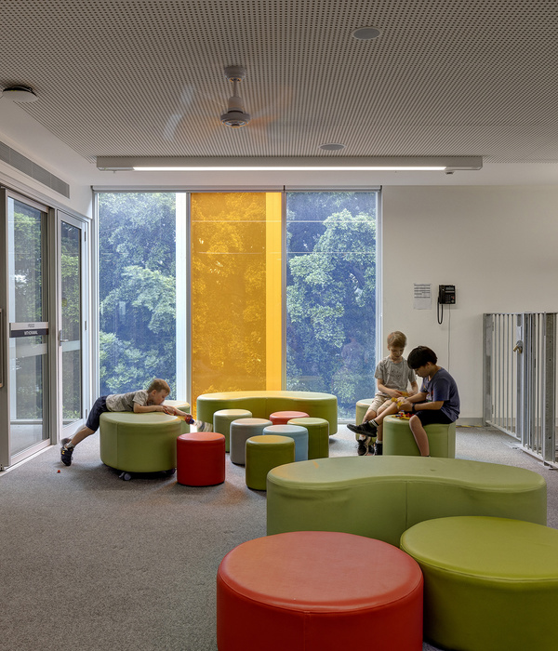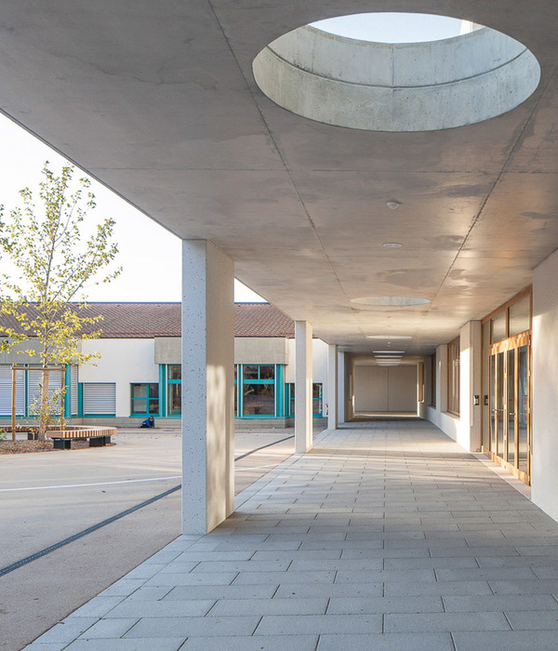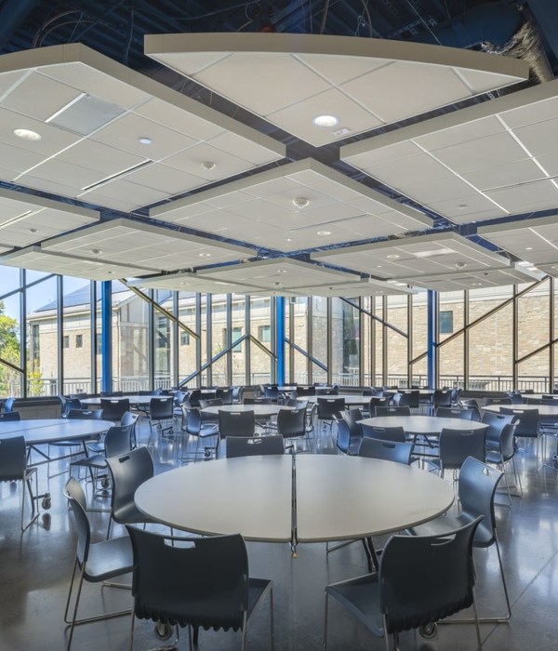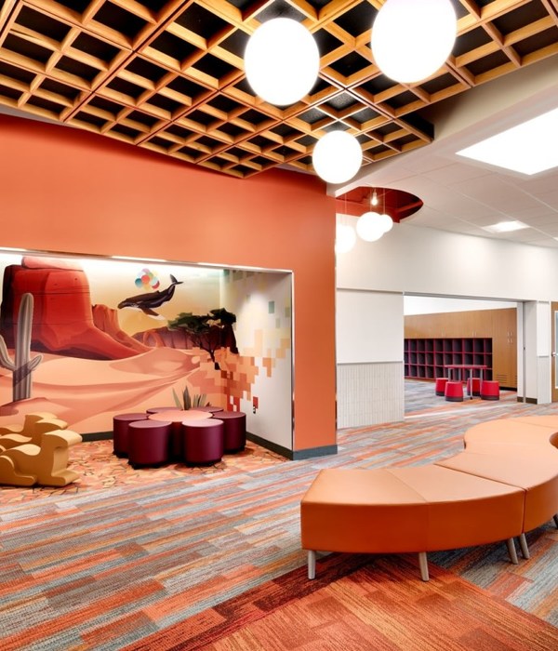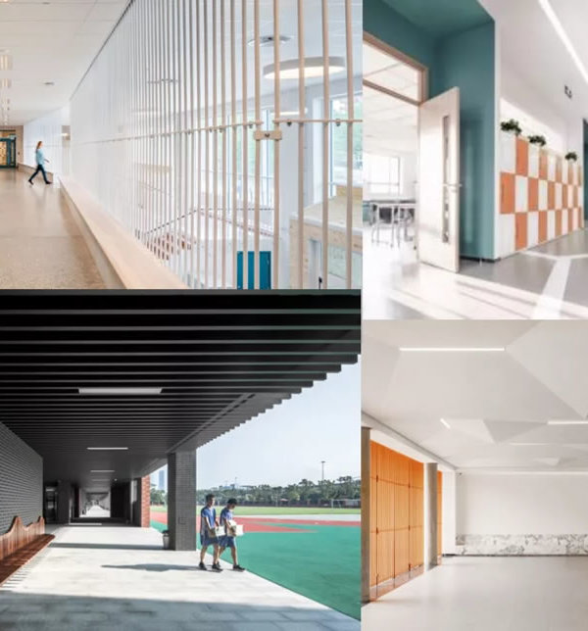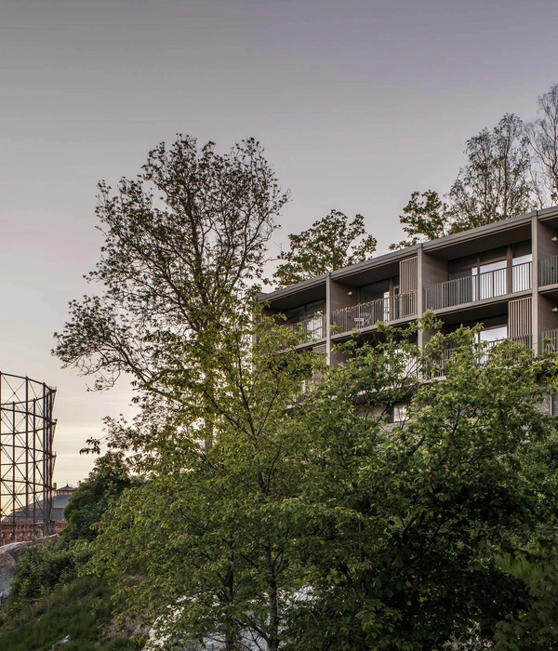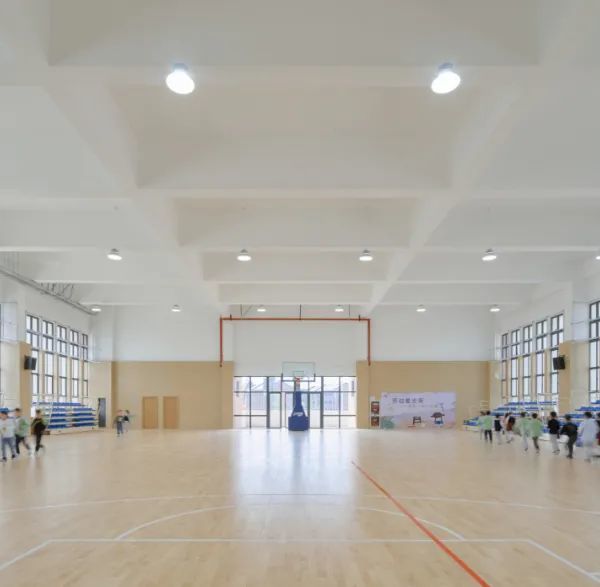绿色环保的校园设计 | Atelier 56S 小学案例
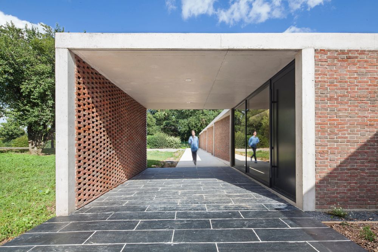
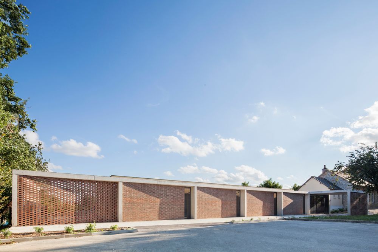
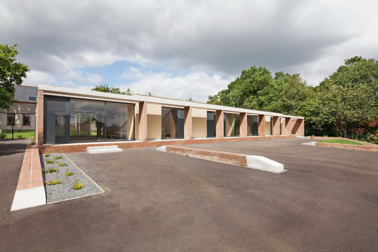
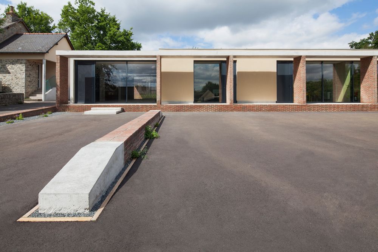
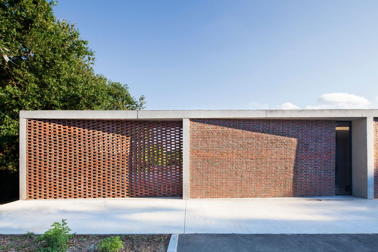
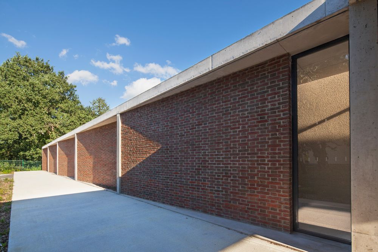
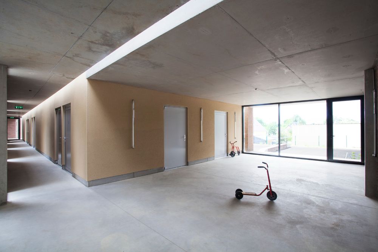
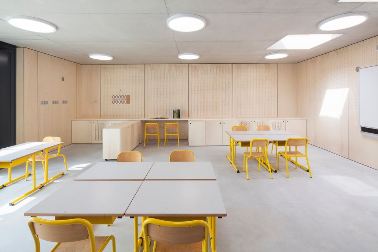
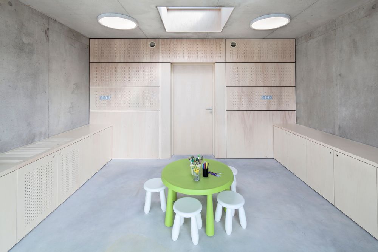
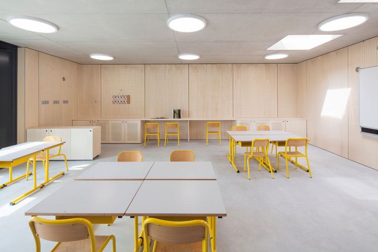
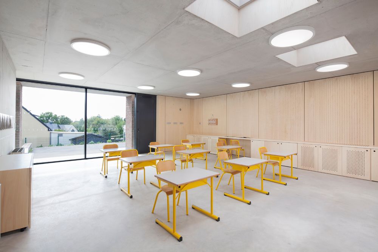


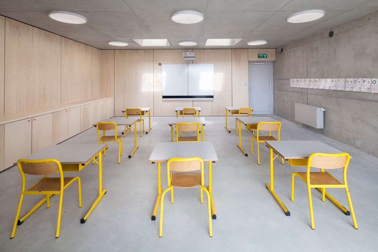
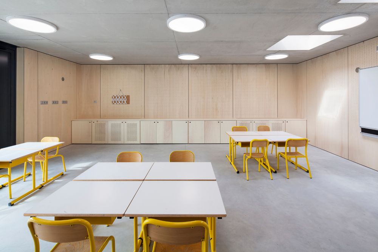
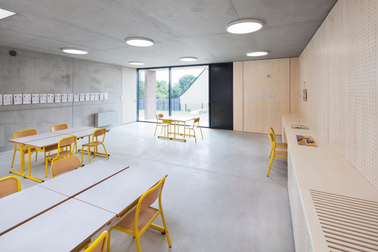
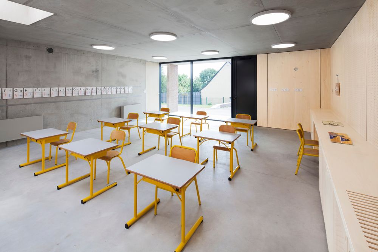
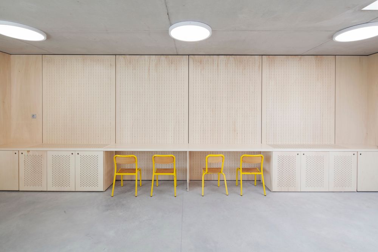
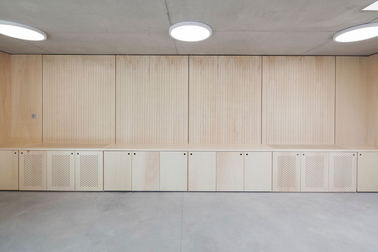
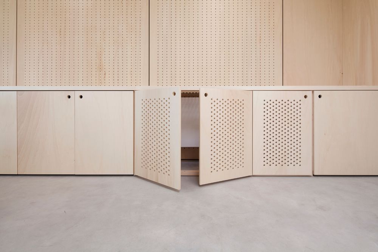
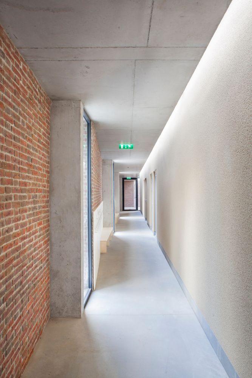
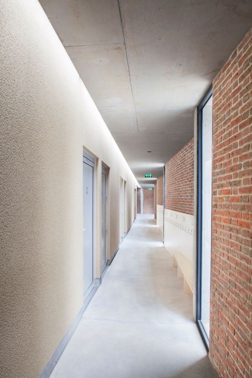

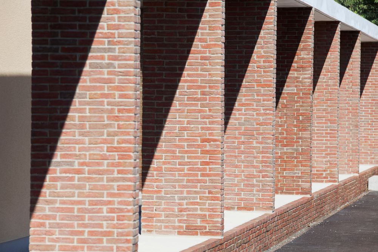
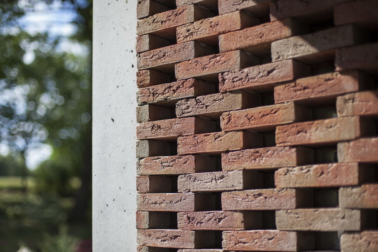
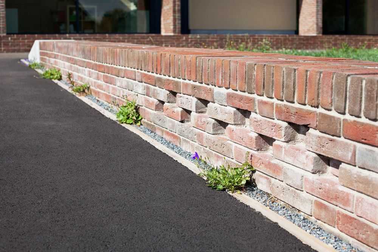
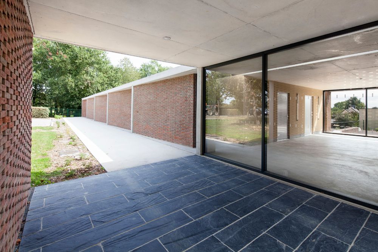
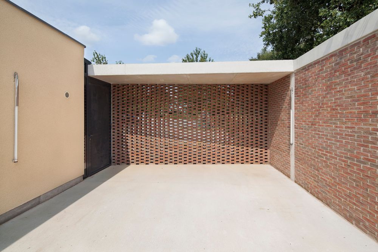
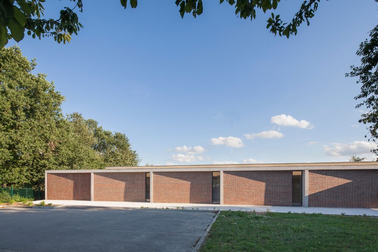
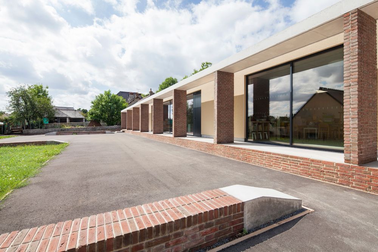
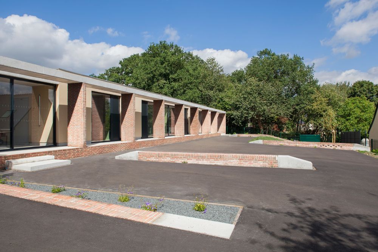
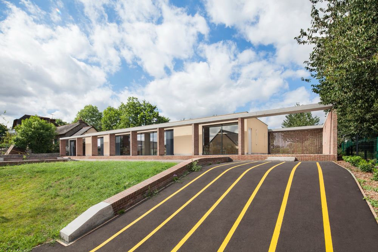
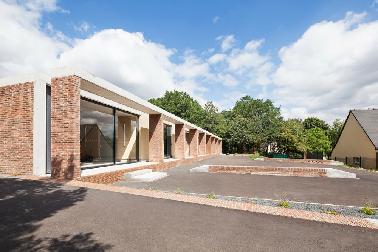
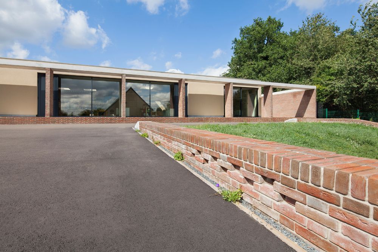
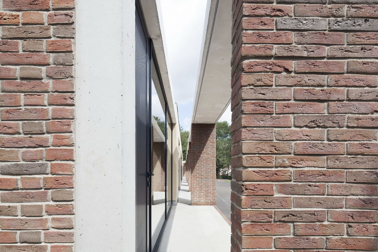
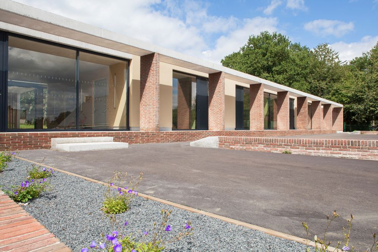
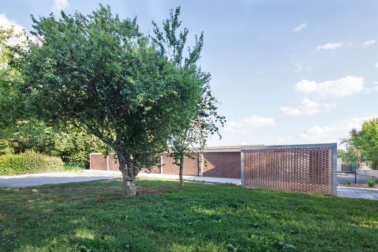
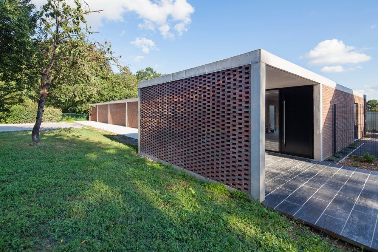
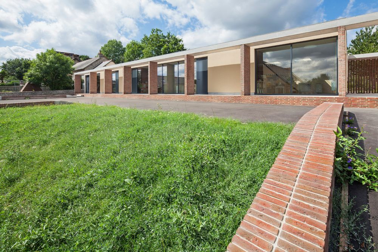
The implantation of the project was dictated by the will of an urban re-organisation of the plots defined for the library, the TAP Hall, the multipurpose hall and the new school. Each access from the public space to these plots was located in a different area, we created a footpath from east to west that distributes every new public equipment in a single area. The implantation of the school to the east of the plot alongside the new library reinforces this new public alley. The project is based on the environment in its location, the minerality of the materials, the important surrounding vegetation, and the linear urban division divided by low stone walls located in the actual school’s playground.
The school aims to allow : Concentration spaces for teaching times but also more informal spaces to,teach through individual experience. A teaching core, simple and compact is created in the central area, isolated and protected from the weather, it reaches very high energetic performances (RT 2012 -30%). It is composed of two classrooms, a workshop, an office and service spaces. This core is surrounded by free use spaces enclosed by traditionnal brick walls. These walls are a continuity of the existing stone walls and create a real play experience, they are informal elements that allow amusement, these spaces are used as circulation, corridors, shelters and play areas. In the new playground, low brick walls are added to the existing stone walls and let the children sit, hide, play, learn and feel… and set their imagination free . A hybrid construction system between wood and concrete was the most appropriate, the outside is cladded with traditionnal hand-moulded bricks, and a lime coating covers the sheltered walls. For the insulation, natural materials were chosen, such as lin or cellulose wadding that fills the timber framed walls. The thermal weaknesses are stopped with wood fibers coated with lime. A vegetated roof covers the whole project. Inside, the classroom are cladded with perforated wood panels that ensure the acoustic comfort and create a warm and cosy atmosphere. In the informal areas, the concrete is left visible with natural light brought in by various systems that depend on the needs of each space.


