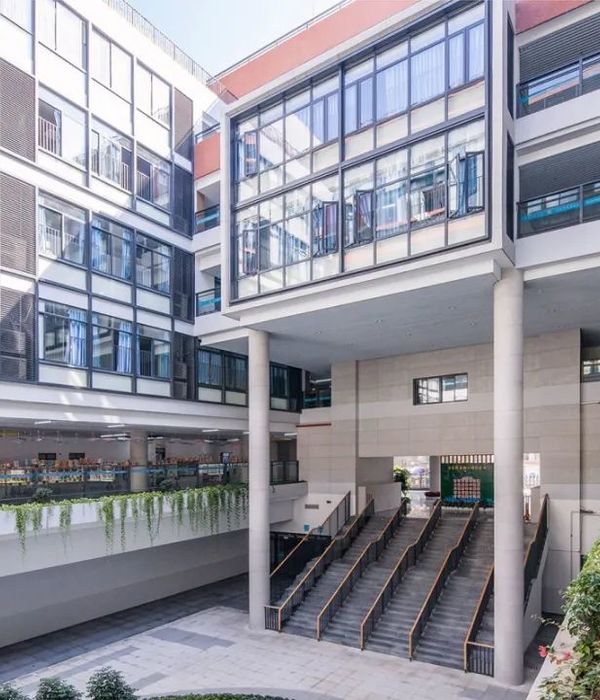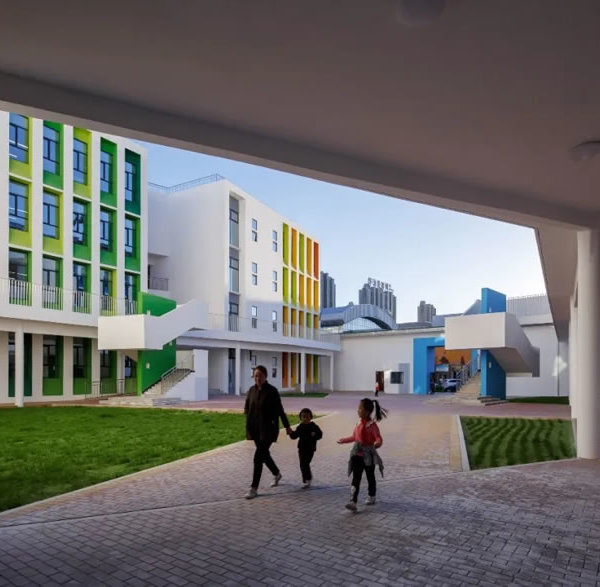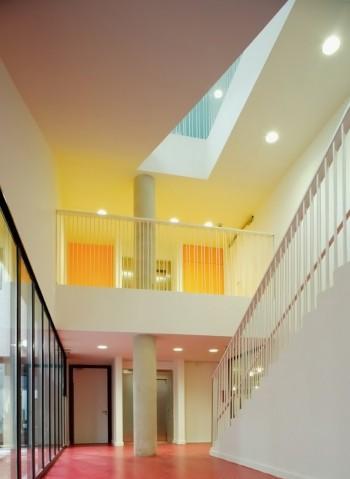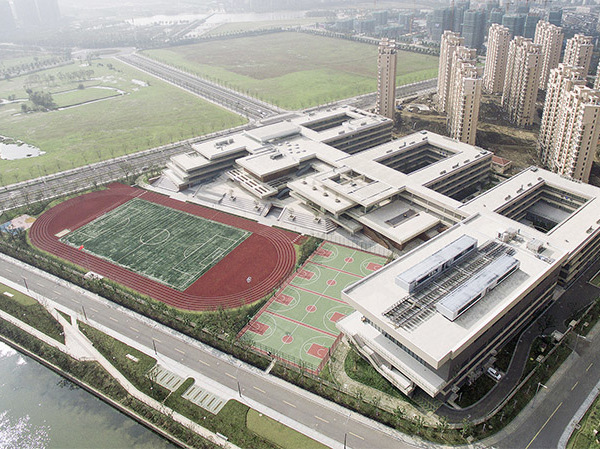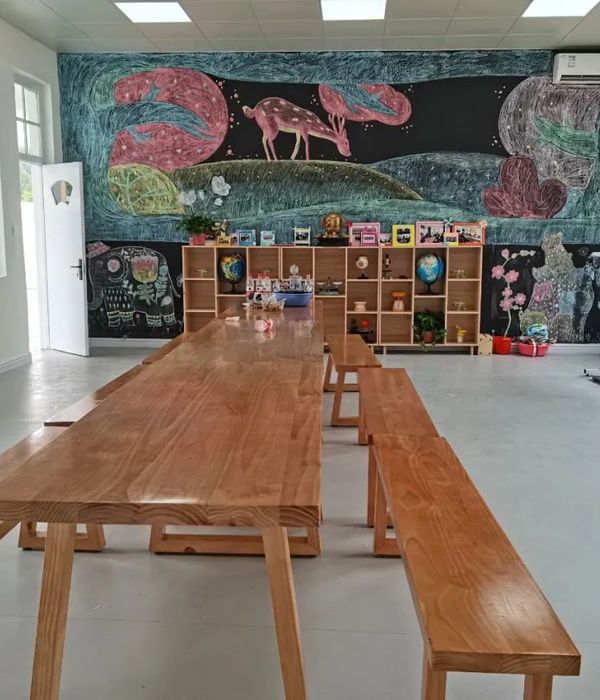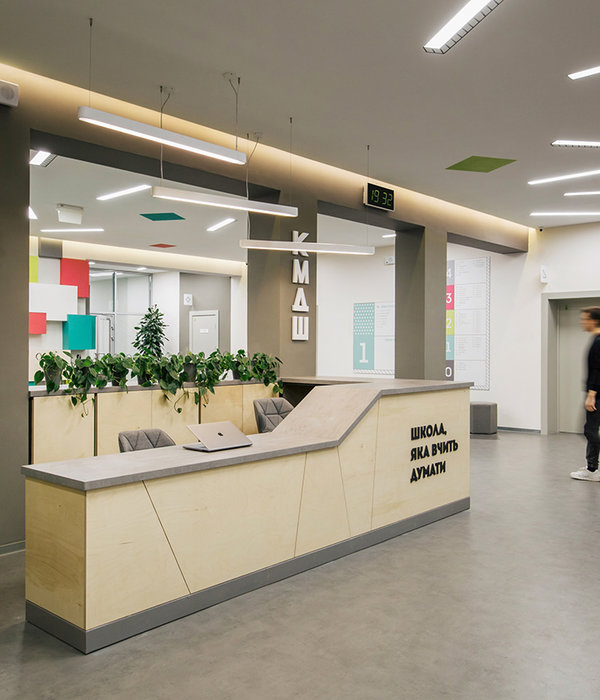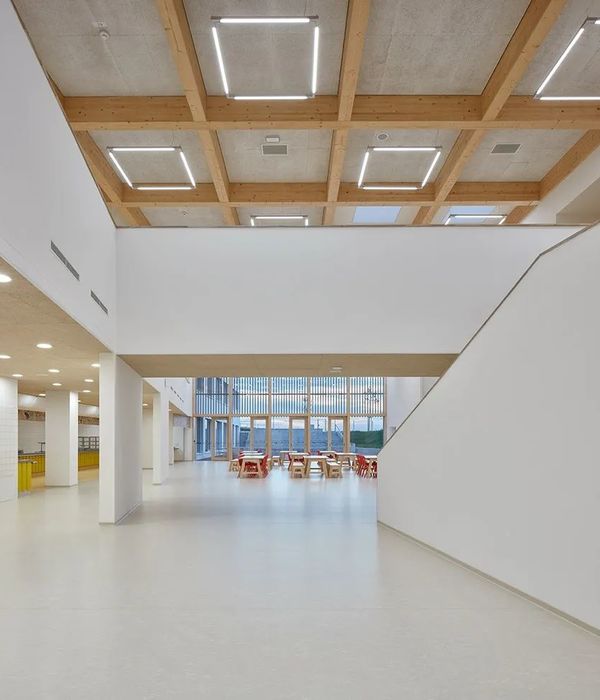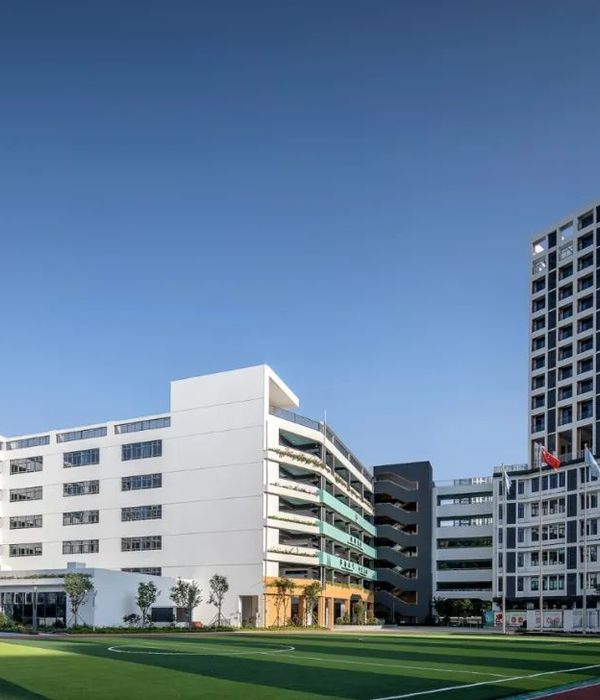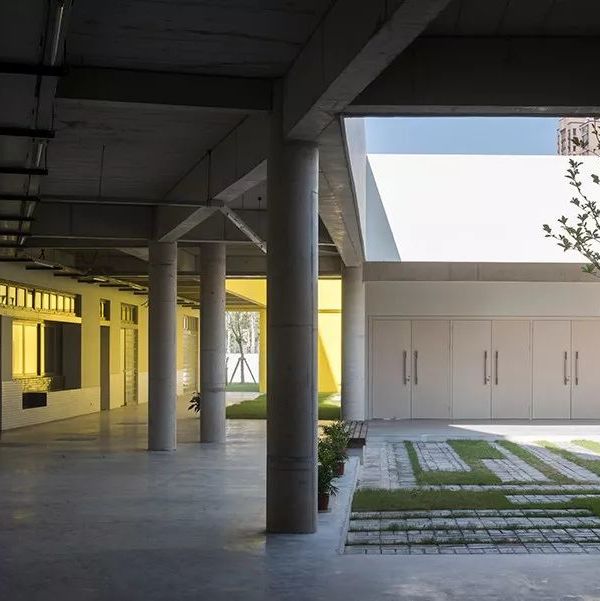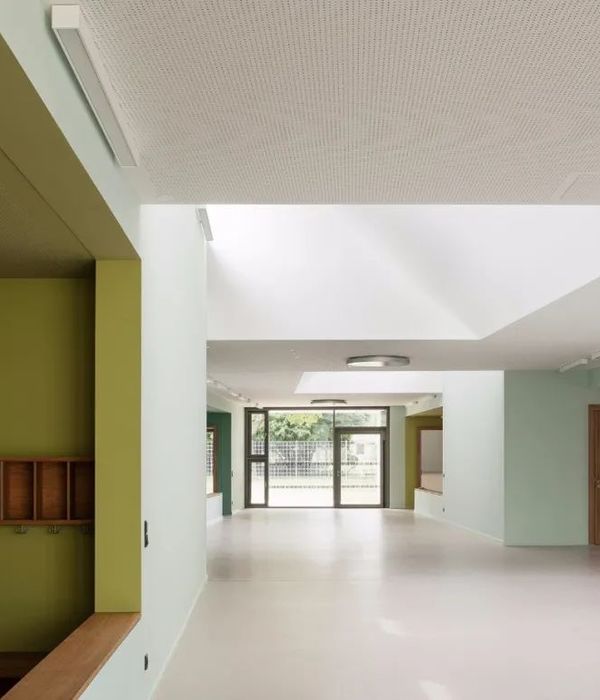The space designated to allocate the lobby has an interesting double height in the middle. The challenge here was to create therefore a space that would interact with this void.
影院大厅中间部分高度极高,因此设计的最大挑战是营造一个相辉呼应的空间效果。
The original space is quite stretched on its longitudinal side, creating a long pass way that tidies up itself before reaching the elevators. The design aimed to consider very carefully this double access situation, trying to not hierarchize any of the access. The counter therefore becomes a very strong colonizing and iconic element that links the 2 access points (the one from the elevator and the one from the escalator). It is a prism and sculptural element made of wood that allocates all the commercial functions and simultaneously becomes an interacting public space that hosts the resting area and recreates an outdoor feeling in an indoor space on its top. It deals with the proportions of the double height and creates interesting views from the second floor parapet, becoming a very eye-catching element for the lobby that varies its shape and perspective according to where from it is perceived and contemplated.
原始空间在宽度上很长,人们从电梯出来会走过一段长长的路。设计师反复斟酌,意图不对这个原始超高空间进行刻意分割。而服务台就成为连接两个入口(一个从扶梯入口,一个从电梯入口)的突出的标志性元素。木质的有菱角的雕刻元素遍布在所有具有商业功能的元素中,从而形成了一个公共的交流空间,具备休息区及有室外感觉的室内空间。错开的高度,让人们可以在二楼平台有与众不同的视野,从而随着角度的不同,大厅的形态和视野也会随之而变化,随处都是吸引人眼球的风景。
The requirement of the clients were to adopt a Scandinavian and green sustainable and yet industrial style. This is clearly reflected in the choice of materials that aim to create a very scenic and impacting environment. The background wall of the counter is a double height surface of river stone rocks framed into a metal net box. On top of this there is a structural layer of a metal frame and a a tie roads structure to sustain the wall and enhance the industrial character. The other wall is made of a metal frame tridimensional net structure that allocate some decorative units to bring a commercial feeling to the space. The discs are made of moss, cork and aqua green pvc light device. This area host another small resting area and the automatic machines to print the tickets. 根据客户要求,我们采用北欧风和绿色元素加之工业元素的设计风格。这完全反映在选材上,意在营造赏心悦目的视觉环境。服务台的背景墙是两层高的用岩石覆盖表面,金属材质的网箱堆砌,表面是金属框架的结构层和一个连接件支撑整个墙面,加强工业风的设计特点。另一面墙体同样由金属框架构筑的三维网状结构组成,加上一些装饰部件,从而带给这个空间一些商业气息。前面的盘形由绿鲜植物、软木和浅绿色的发光体组成,这个区域又是一个精致的休息区并包括售票机。
The ceiling and the floor use stone and natural materials and are designed in an organic way to be integrated with the rest of the design in the name of consistency.
天花板和地面采用石材和天然的材料,和其他部分有机地结合,保持设计风格的一致。
The main concept is to create a very unique experience for the users, making them feel they are in a comfortable and natural environment completely different from the surrounding space of the shopping mall but yet very familiar as being completely natural and organic as if it was almost a secret secluded place. As in the same way we feel when we go to watch a movie in the theater, we take time out of our reality and immerge ourselves in a story and a completely different situation visually and emotionally, in the same way this lobby space wants to create a new unique space and experience in the usage of the public commercial space.
整体设计理念是为消费者创造一个独一无二的观影体验,让他们仿佛置身于一个舒适、与大自然亲近的“世外桃源”,与商场空间截然不同。然而又是一个大家似曾相识的神秘空间。和我们去影院观影是同样的,我们来到这里,脱离现实,沉浸在电影情节里,是一次完全的视觉和情感之旅。相同的,大厅空间就是要营造这样一个既具备公共商业化功能的空间,又是一个崭新独特的艺术空间。
入口
入口
大堂
大堂
大堂
大堂
走道
走道
走道
走道
走道
影厅
影院
女卫生间
男卫生间
总平面
大堂平面布置
进场通道立面1
进场通道立面2
进场通道立面3
进场通道立面4
进场通道立面5
进场通道立面6
进场通道立面7
大堂立面图1
大堂立面图2
大堂立面图3
大堂立面图4
大堂立面图4
大堂立面图5
大堂立面图5
大堂立面图6
大堂立面图6
大堂立面图7
大堂立面图7
服务台详图
服务台详图
服务台详图
服务台详图
服务台详图
服务台详图
卫生间立面1
卫生间立面2
卫生间立面3
卫生间立面4
卫生间立面5
卫生间立面6
卫生间立面7
卫生间立面8
卫生间立面9
卫生间大样1
卫生间大样2
卫生间大样3
卫生间大样4
巨幕厅平面图
巨幕厅
巨幕厅
巨幕厅
巨幕厅
巨幕厅
巨幕厅
巨幕厅
巨幕厅
巨幕厅
巨幕厅
巨幕厅
巨幕厅
巨幕厅
巨幕厅
巨幕厅
巨幕厅
巨幕厅
巨幕厅
巨幕厅
巨幕厅
巨幕厅
巨幕厅
巨幕厅
巨幕厅
巨幕厅
巨幕厅
影厅详图
影厅详图
影厅详图
影厅详图
影厅详图
影厅详图
影厅详图
影厅详图
影厅详图
影厅详图
影厅详图
影厅详图
影厅详图
影厅详图
影厅详图
影厅详图
影厅详图
影厅详图
影厅详图
影厅详图
{{item.text_origin}}


