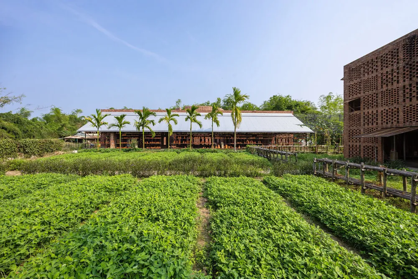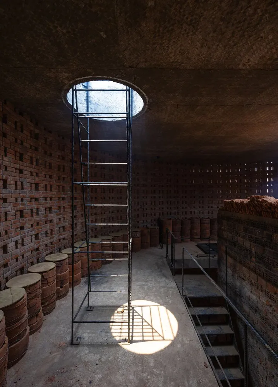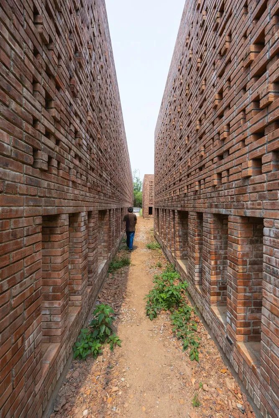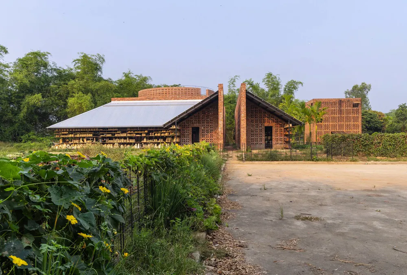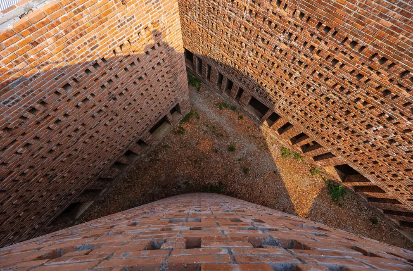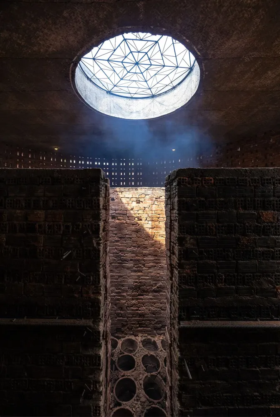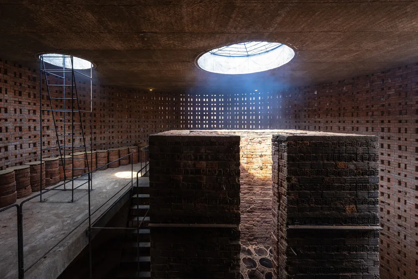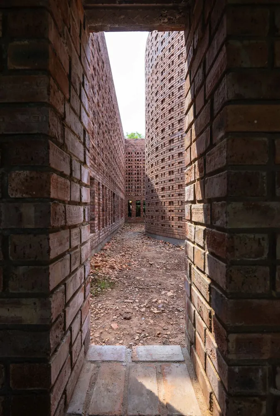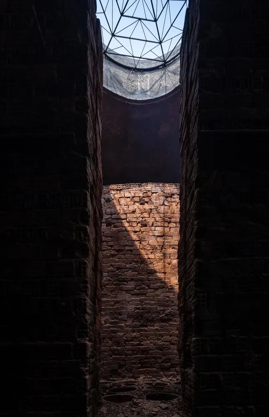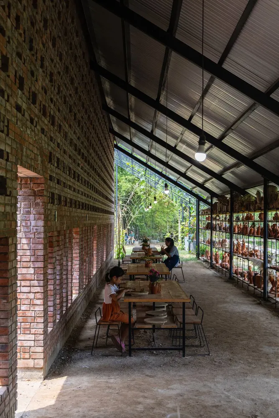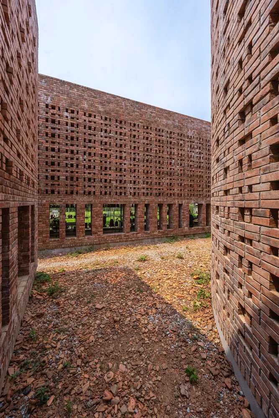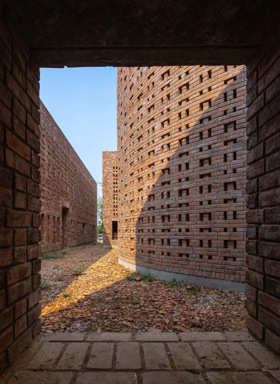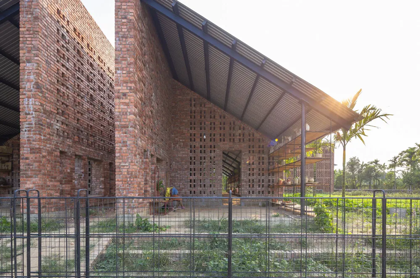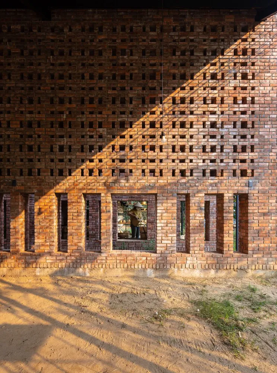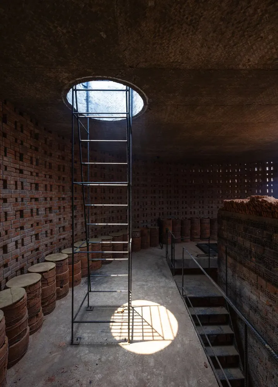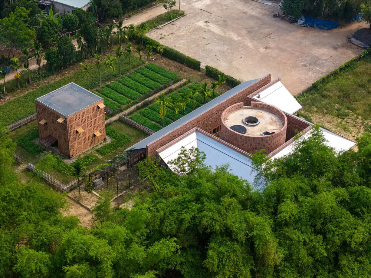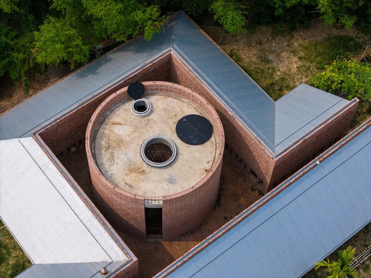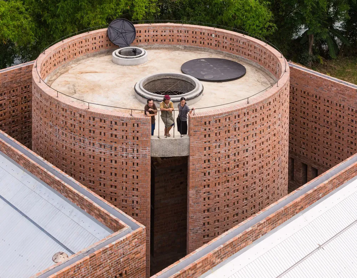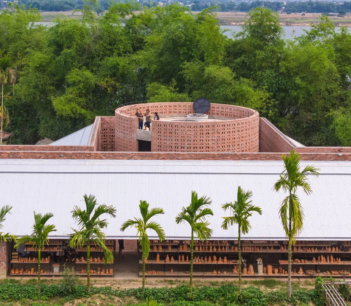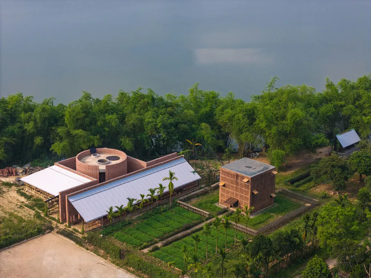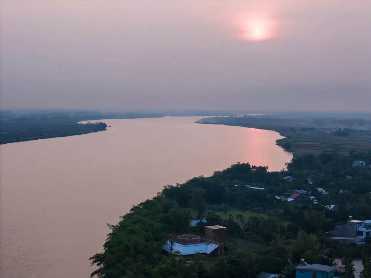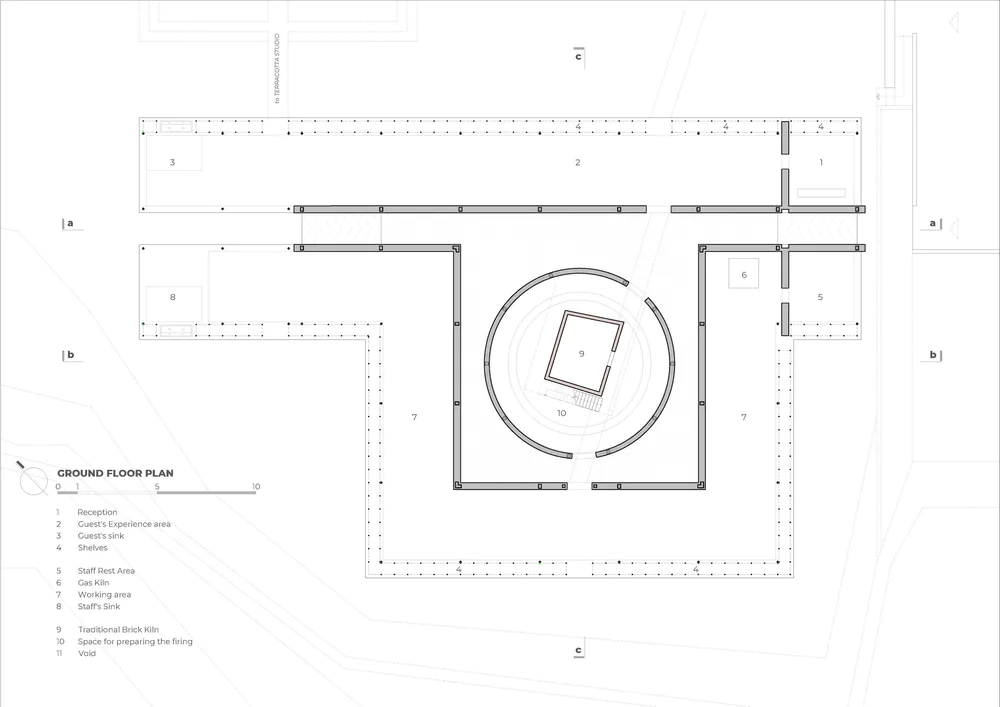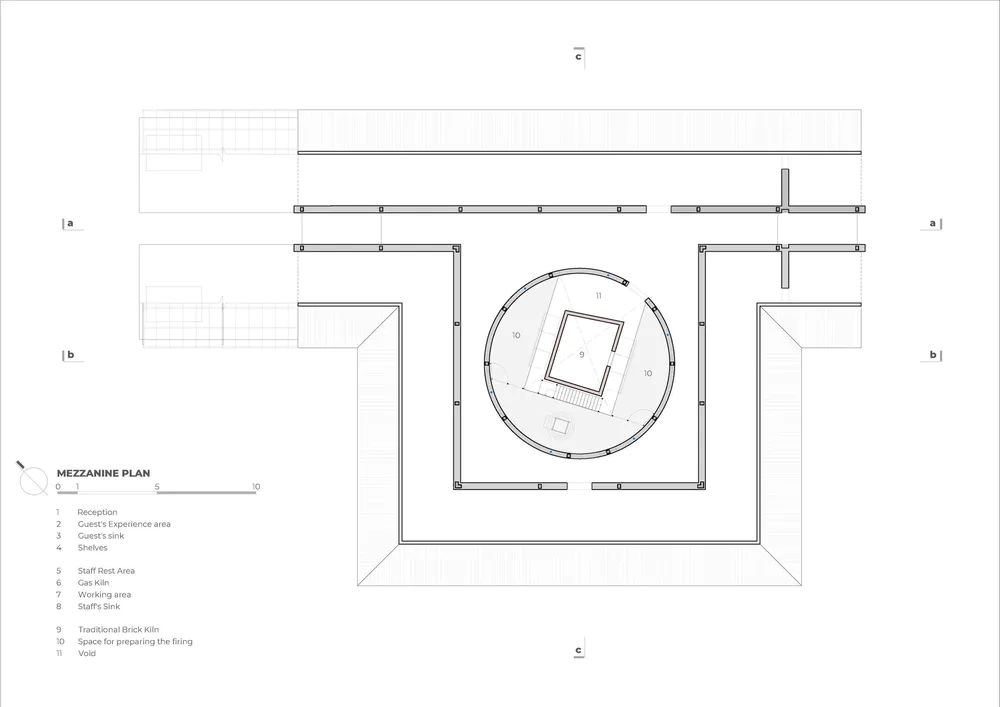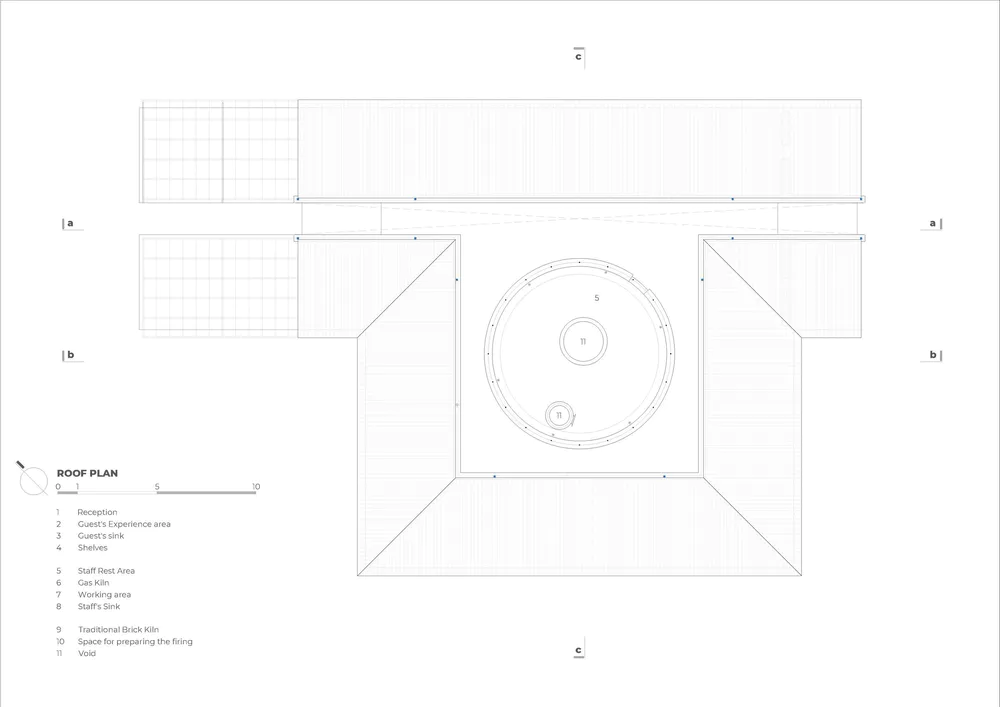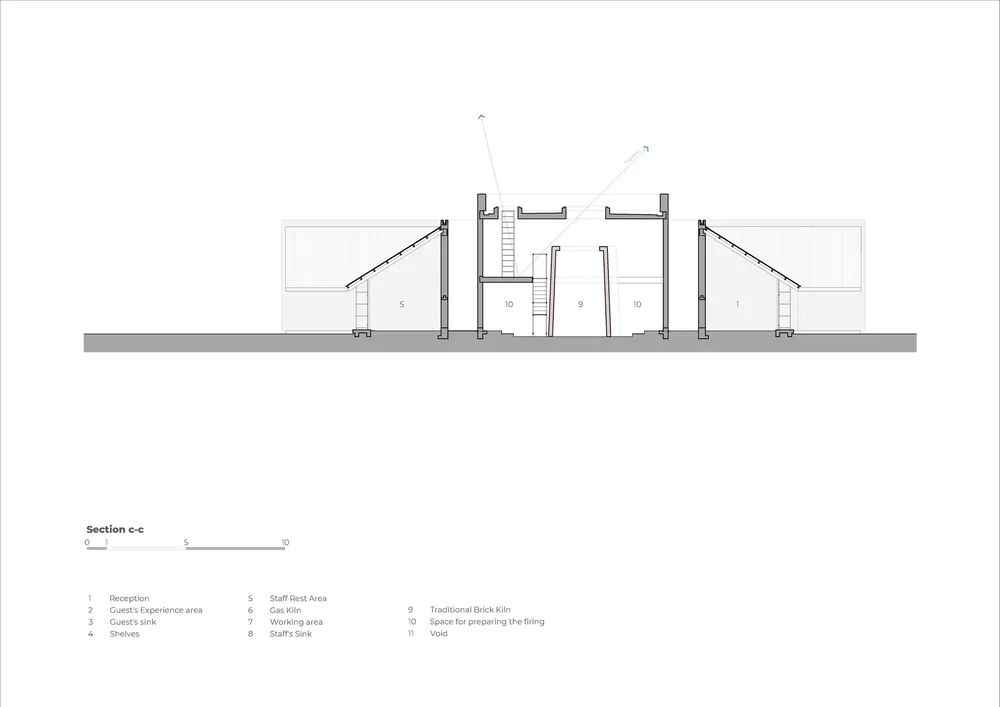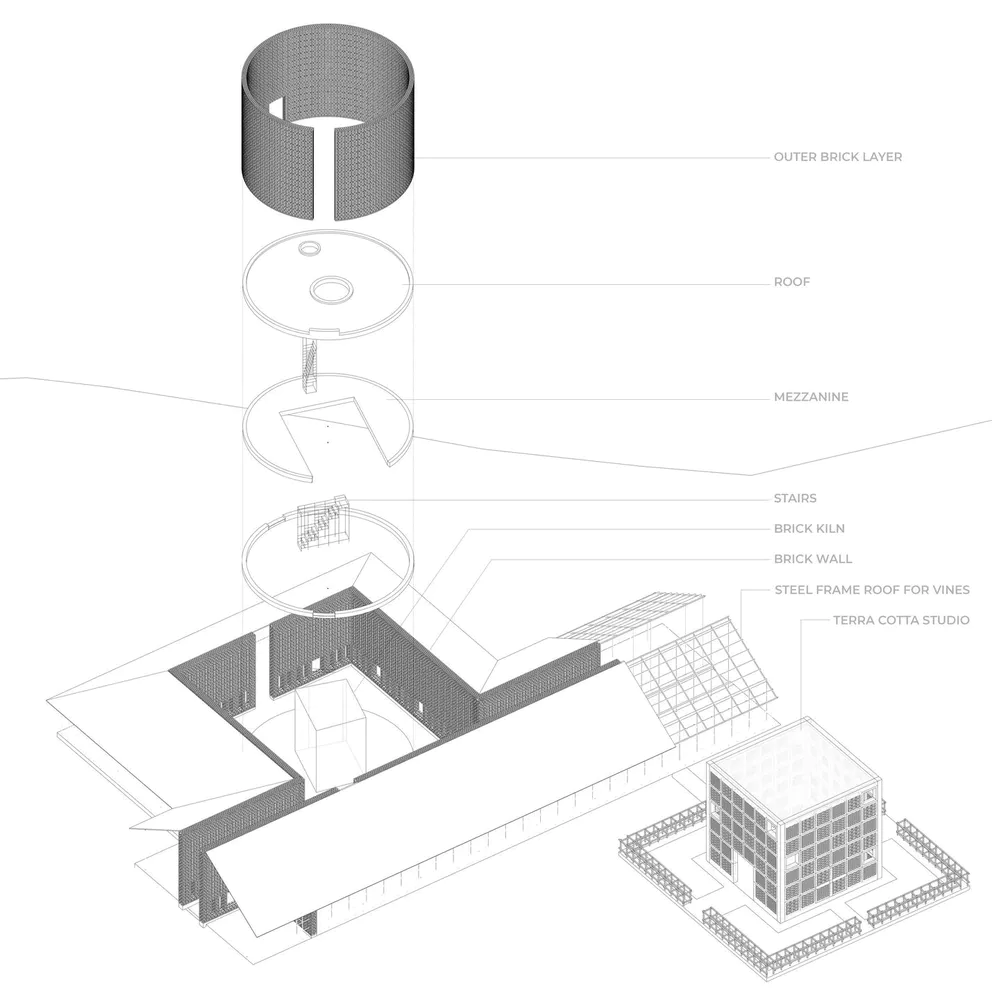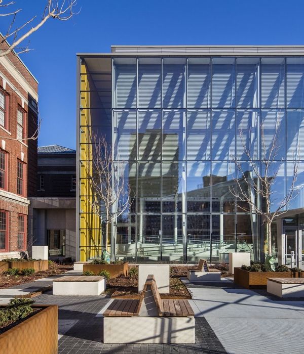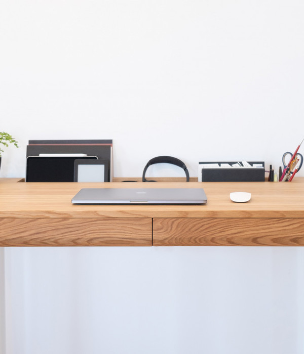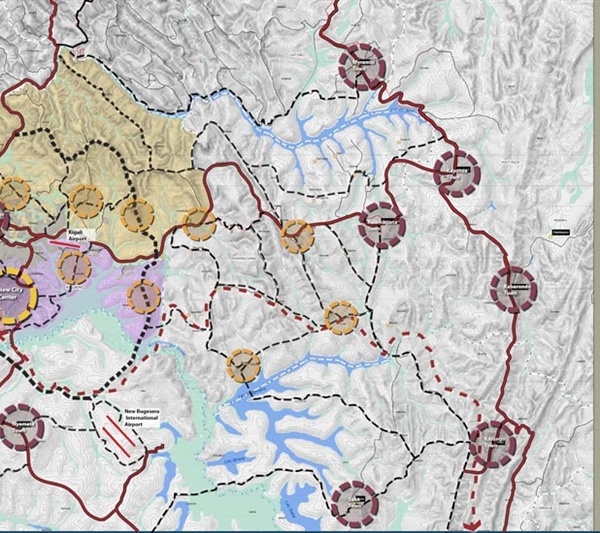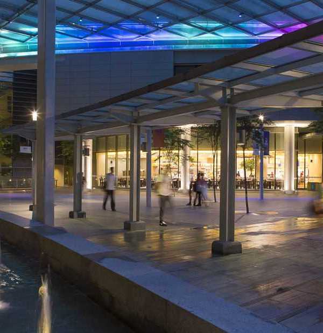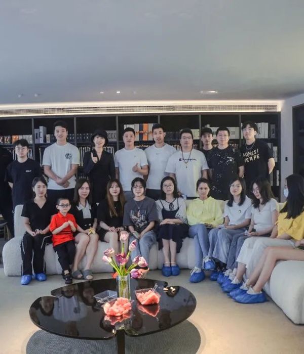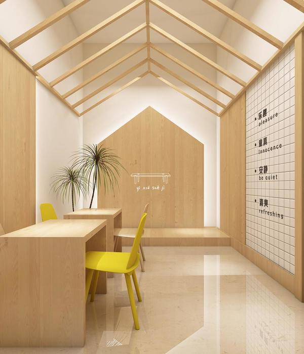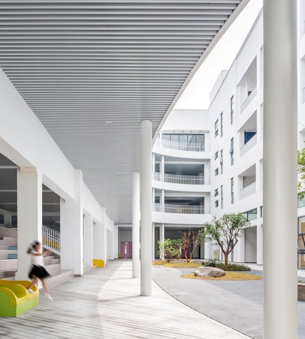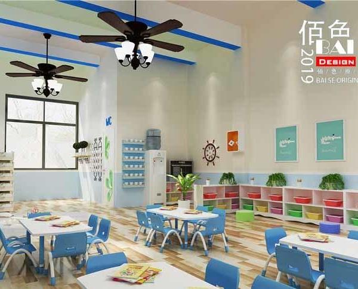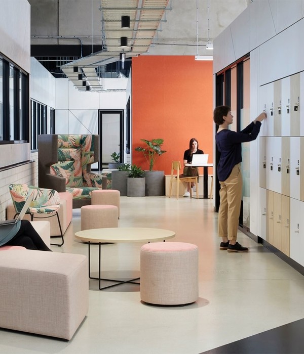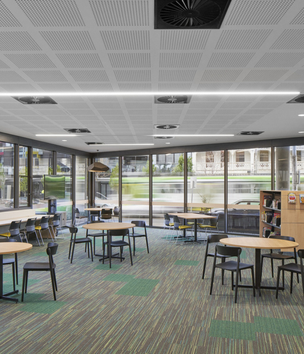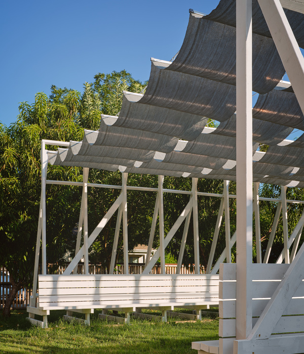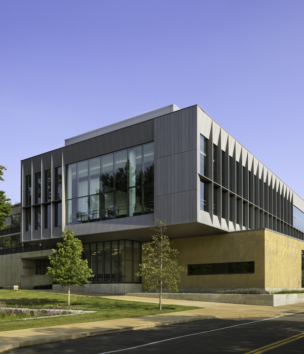Terra Cotta Workshop
Architect:Tropical Space
Location:Dien Phuong, Dien Ban, Quang Nam Province, Vietnam; | ;View Map
Project Year:2023
Category:Workshops
The Terra Cotta Workshop is a complex of spaces shaped by brick walls: two long folded walls and a circular wall surrounding the original brick kiln - an architecture that existed for more than two decades, has been preserved and is the core of the new workshop.
The craftsmen’s daily activities have been maintained like a habit since the presence of the former workshop. New architecture came later and was formed from the process of observing light, wind direction, footsteps, sitting position, walking style, and how to turn to find the appropriate source of light to make sculptural works. All these activities are condensed and arranged into basic geometric spaces.
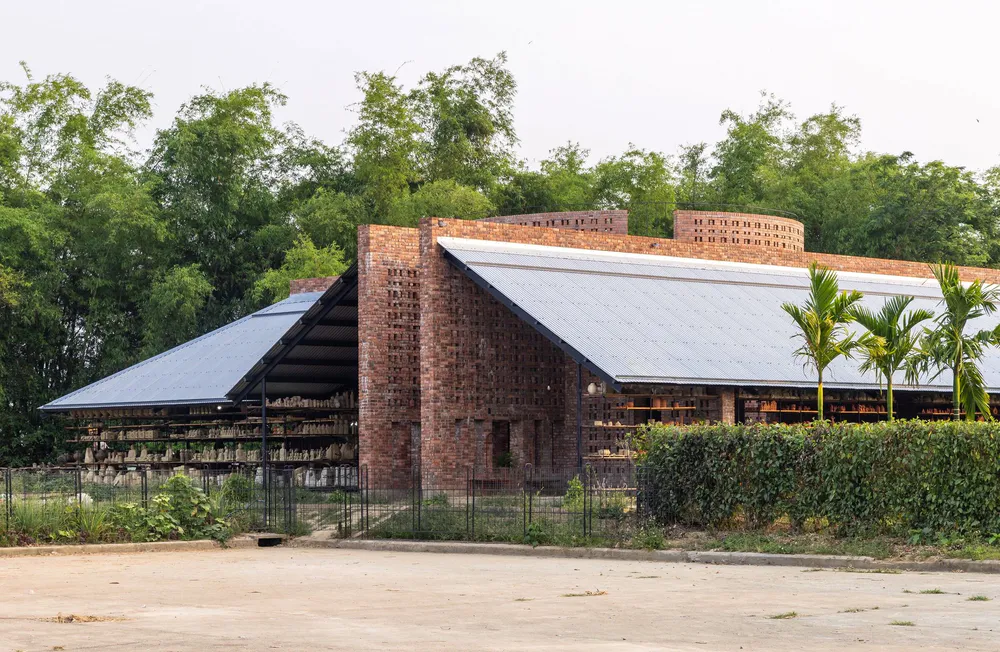
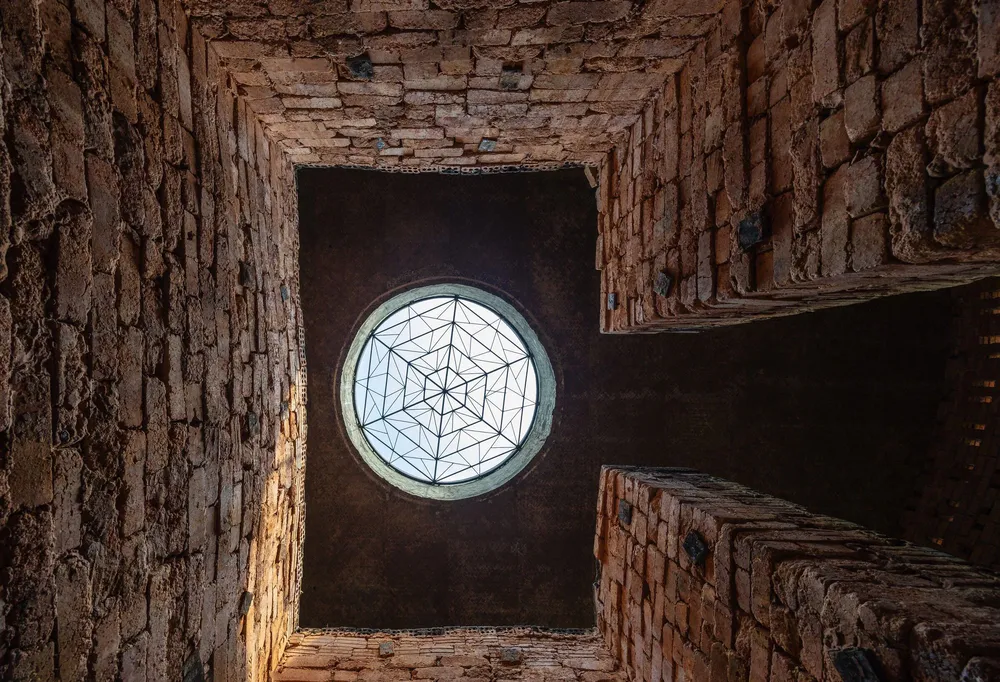
Two 5.4 m high brick walls divide activities into three main areas:
- The experiential area for visitors is at the outer side, along the long brick wall. This space connects to the Terra Cotta Studio by an outdoor walkway. This is where people can try to "touch the clay", create their own souvenir, and listen to stories told by the craftmen.
- The daily working area of the craftsmen is on the river bank side, along the folded wall. Rammed earth floor – a technique in building and finishing Vietnamese traditional floors, is used to create natural humidity, along with hollow brick walls that create a connection between the outside environment and the working space.
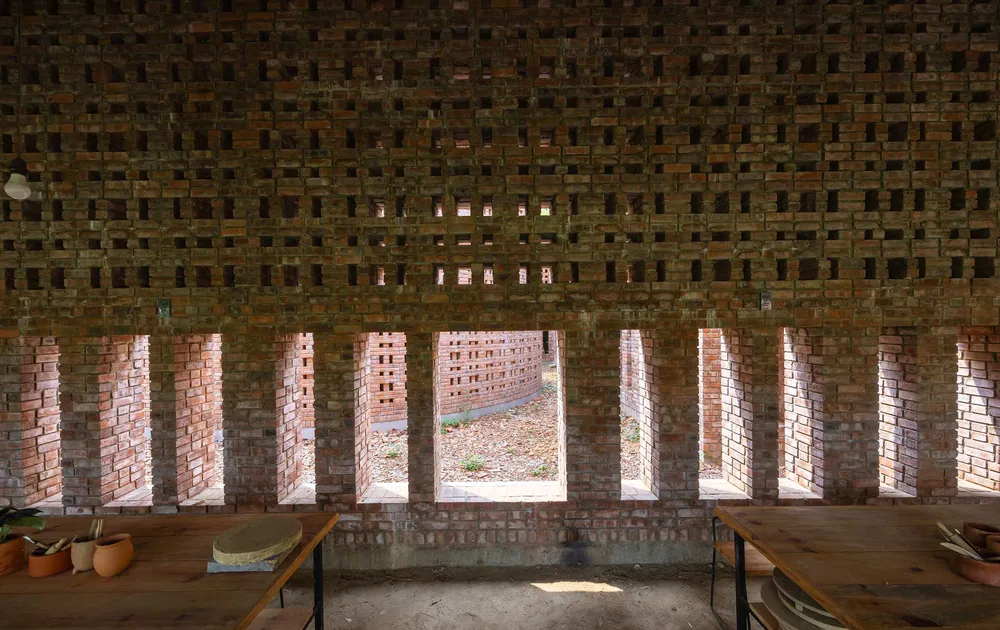
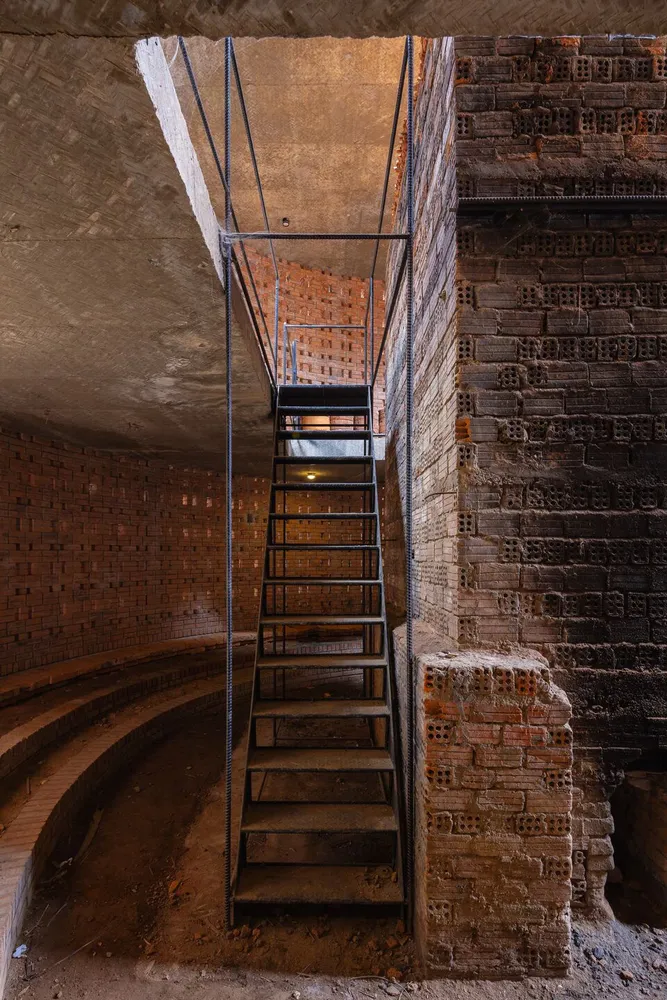
- Between those two areas, a long corridor and the main kiln space are present. Brick slag, failed products, and leftovers after a firing process are broken and reused as a special finishing material to cover the courtyard surface. Here people can hear the sound of the terra cotta under every step. This experience can be the first step to feel the presence of terra cotta in the entire workshop complex, but that can also be the last step of the tour to fully see the product making process: There are well craft works neatly displayed on shelves, but there are also fragments of some decorative statue, that had not yet reached its final step, on the ground.
Brick walls provide shade and direct airflows, besides a row of low windows limits sunlight angles. Those walls are not only the unit used to divide spaces but also connect them in the whole building. Once people sit down, viewing through the brick walls’ low openings at the eye level expands the vision towards different corners of the terra cotta workshop. That connection even extends beyond the scope of the project to the surrounding landscape, the garden, Terra Cotta Studio and bamboo bushes next to the river.
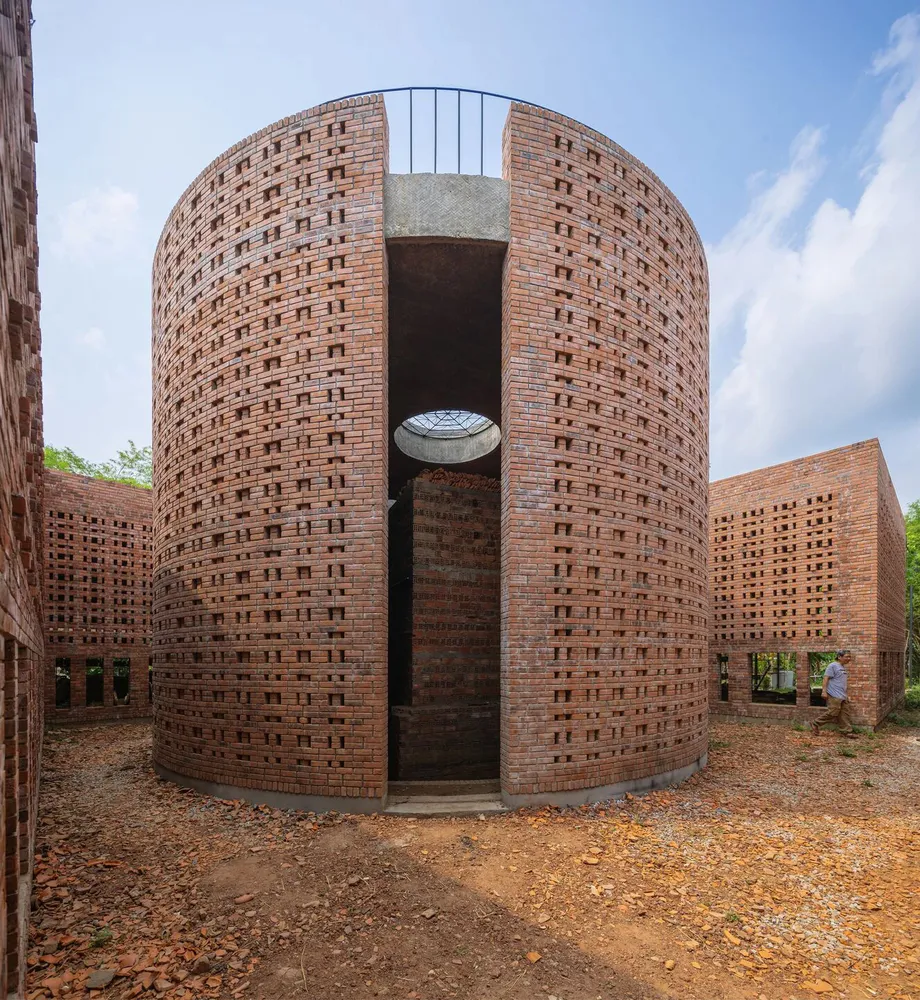
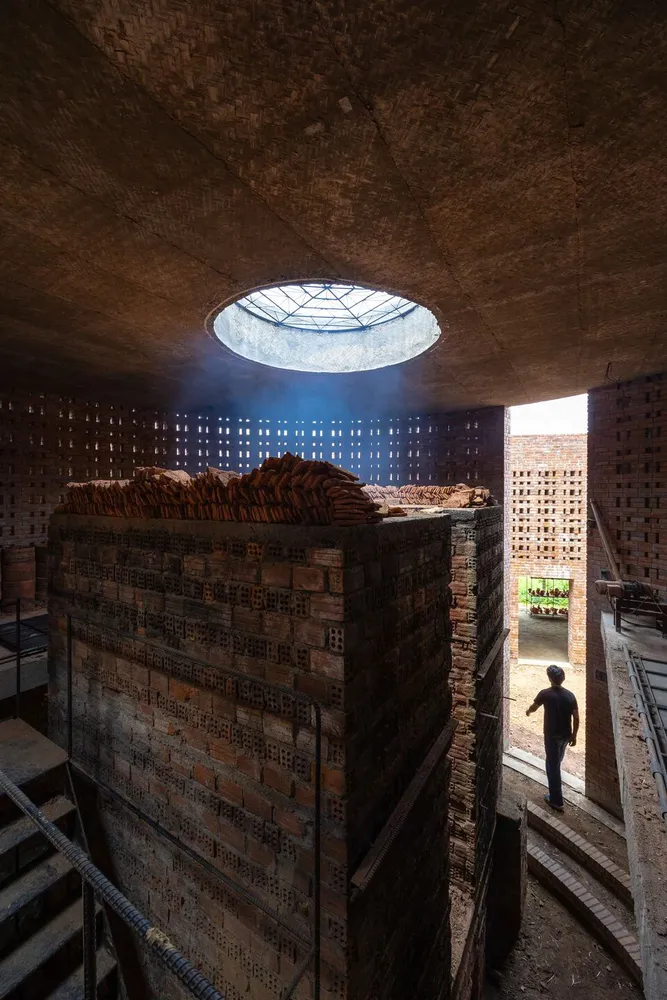
The round wall embraces the old kiln, creates a simple block and fits neatly within the flat walls. Inside, the architectural space opens opportunities to highlight activities that have never been fully seen before. Architecture can tell the story of the completion process of a batch of terra cotta, from the first step such as moving and placing the clay works into the kiln, adding firewood and charcoal , seeing the white smoke escaping from the skylight while the kiln is operating, and the formation of final products.
The building becomes an "organic" part of the workshop's daily activities and the surrounding environment.
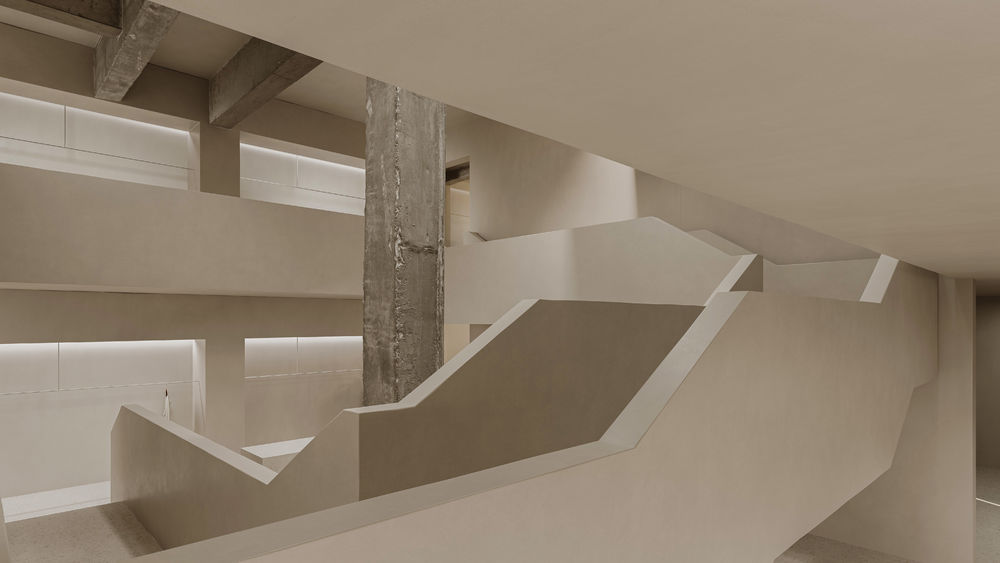
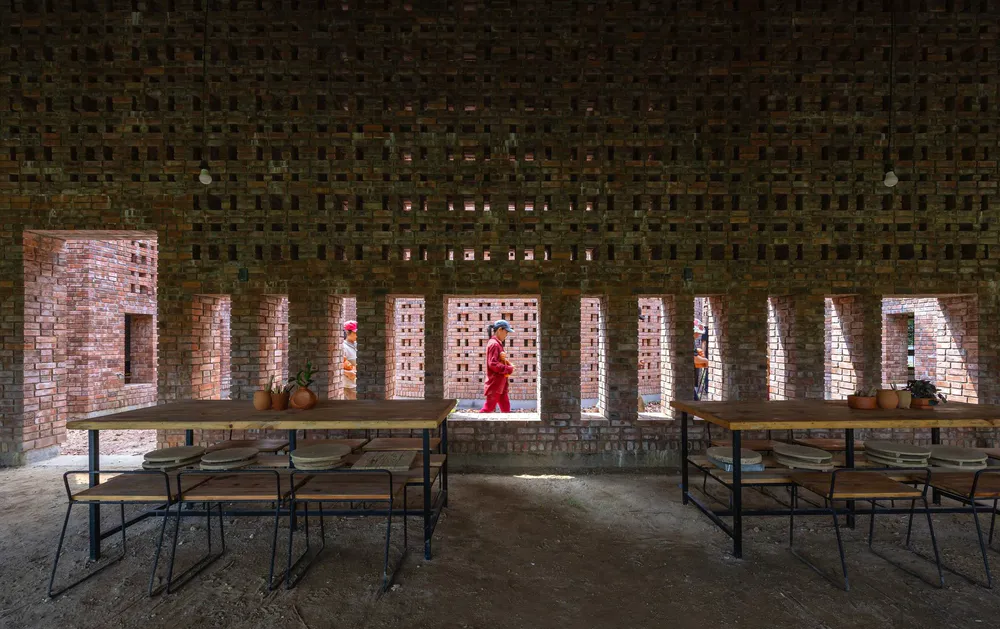
Architects: Tropical Space
Engineer: Bach Ngoc Hoang
Construction: Local workers
Photography: Trieu Chien


1. Material: Clay solid brick, concrete, steel
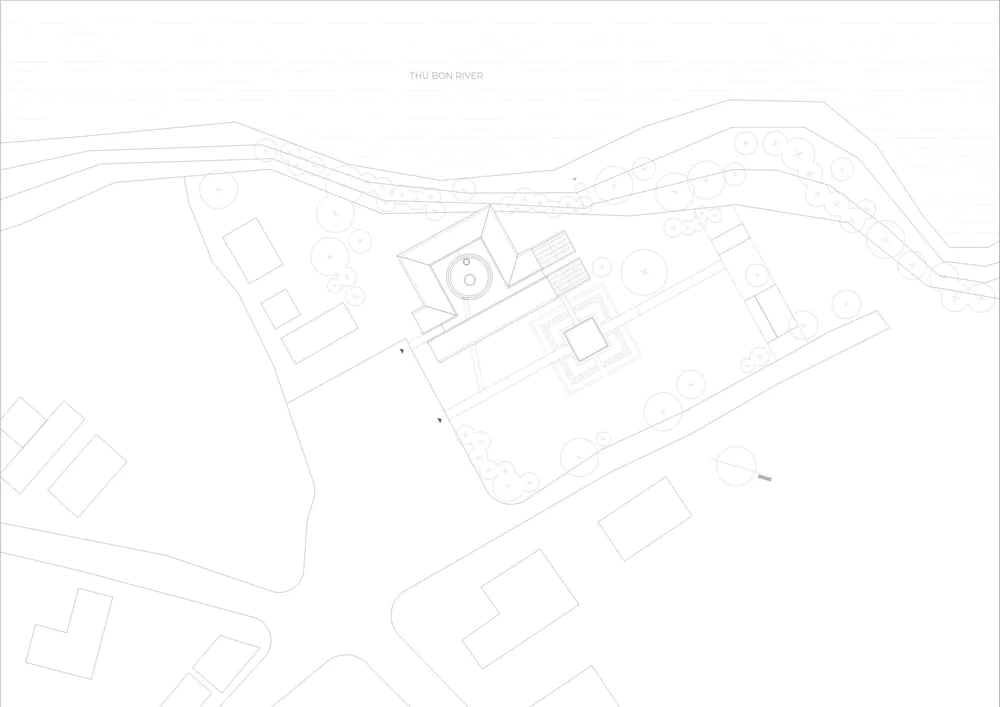
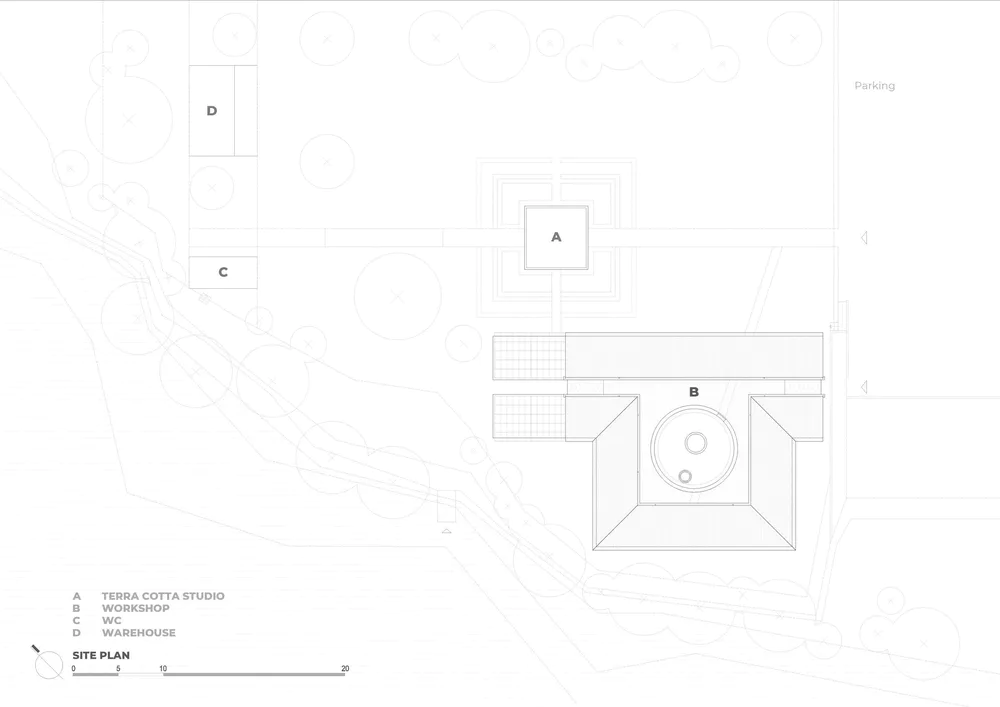
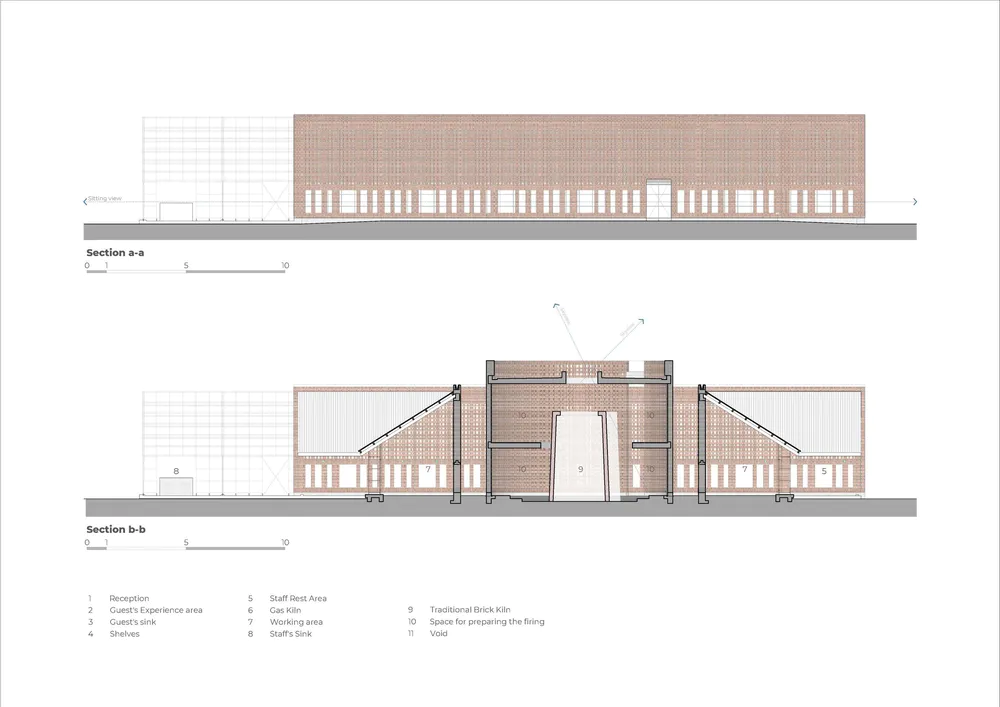
▼项目更多图片

