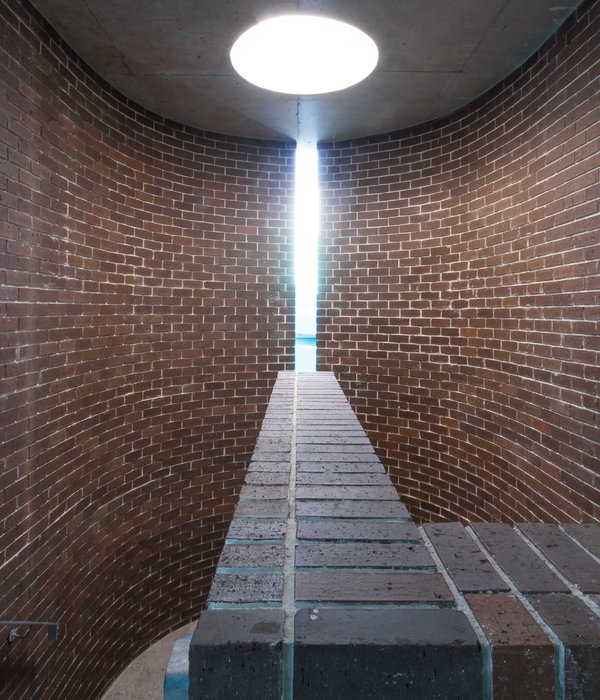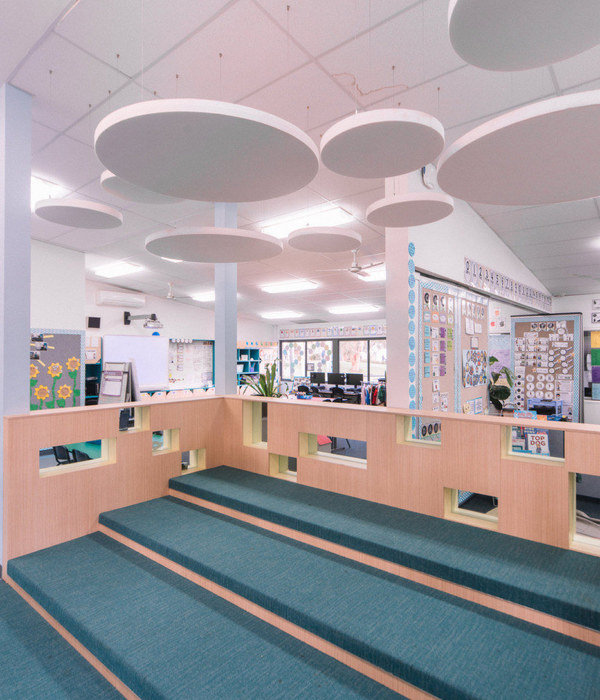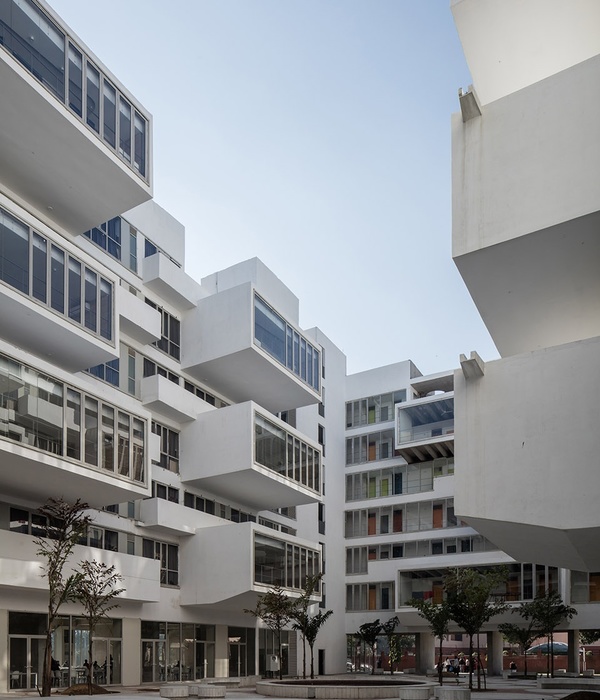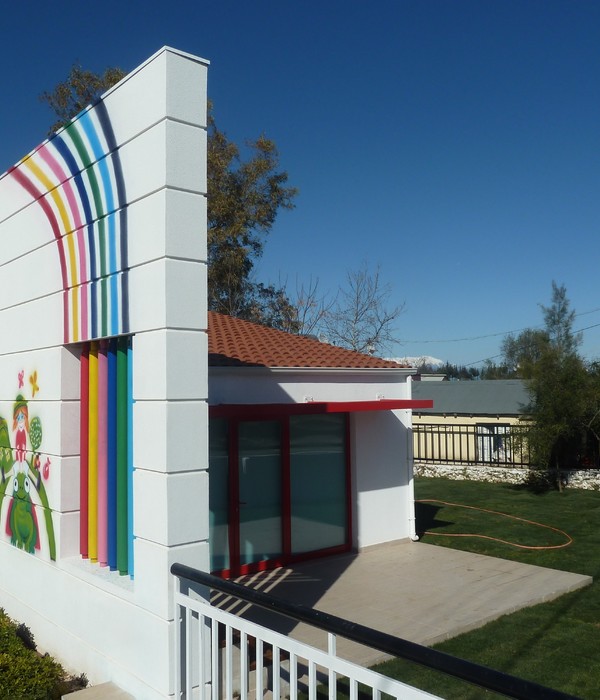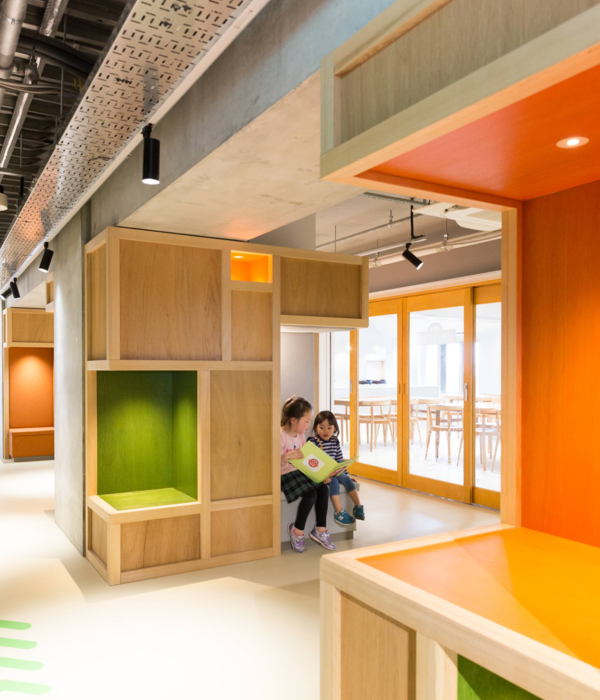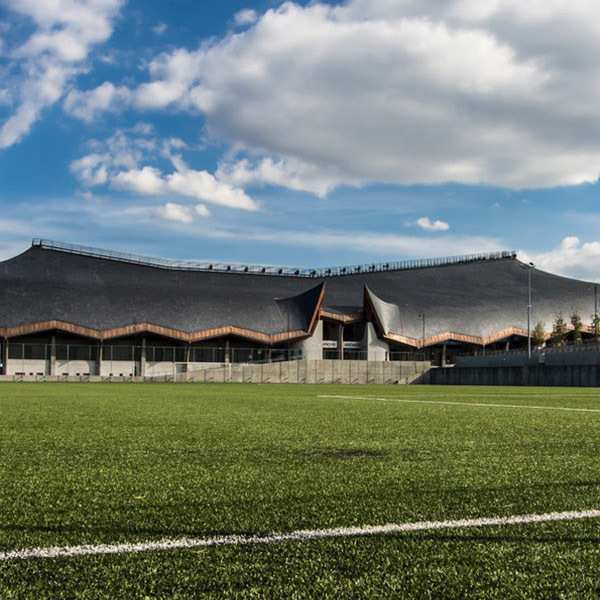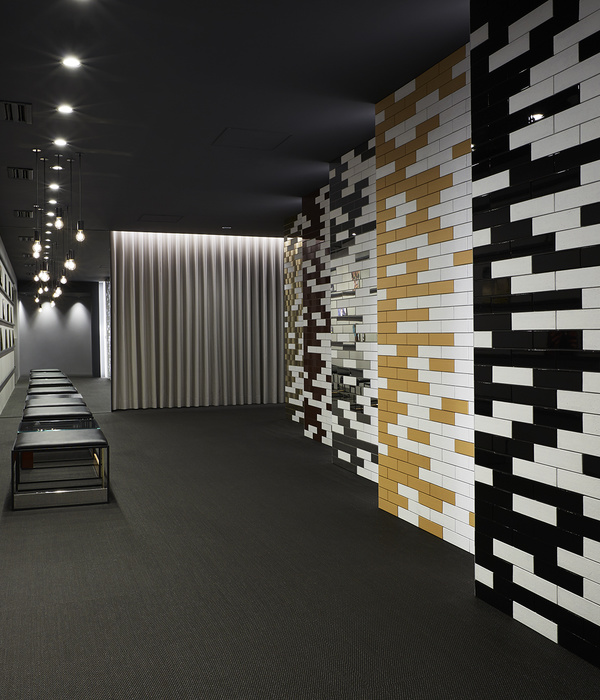Gray Puksand delivered a warm and welcoming space for the Hester Hornbrook Academy’s Sunshine campus located in Melbourne, Australia.
Its high school age students are some of the most disengaged young people from some of the most disadvantaged areas of Victoria and the sensitive design response supports a relational pedagogy that builds a spirit of community, encourages inclusiveness and promotes interaction.
The overall scheme is deliberately domestic in scale so as to provide a sense of safety and home. Classrooms are positioned throughout the space’s core and at its boundary, with generous circulation paths beginning at the entry’s reception desk and winding their way throughout. These are peppered with breakout zones and study areas that offer a range of different furniture settings so students can choose how and where they study. It’s a flexible arrangement that accommodates the needs of students and allows them to either meet in groups or enjoy some quiet retreat time.
A centrally located kitchen provides an opportunity for socialising in an inclusive, open environment. Like all of HHA’sdifferent areas and zones, it includes planters to enhance a connection to nature. This biophilic design principle is reiterated in the use of timber for a number of seating options, upholstery that features nature motifs and a colour palette that resonates with the outdoors. Pastel green, soft pink, burnt orange and sky blue add visual interest and also offer a calming effect that’s conducive to a positive learning experience and sense of wellbeing.
All areas are also visually connected so students can see others using the space, which fosters a feeling of security. The design’s emphasis is on community and belonging and for these students being a part of something is crucial, not only for their academic development but for their own personal growth.
Architect: Gray Puksand Photography: Tatjana Plitt
10 Images | expand images for additional detail
{{item.text_origin}}

