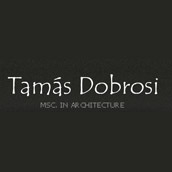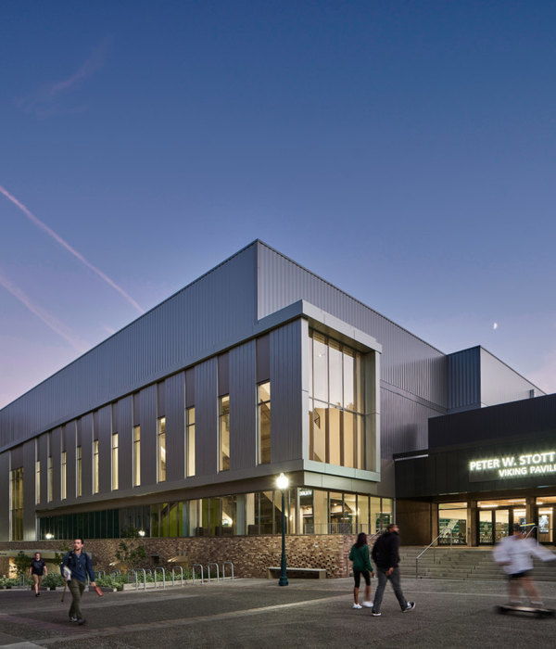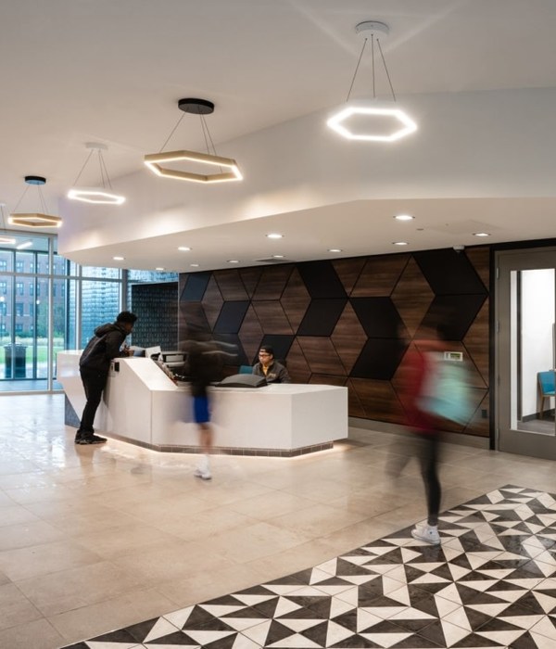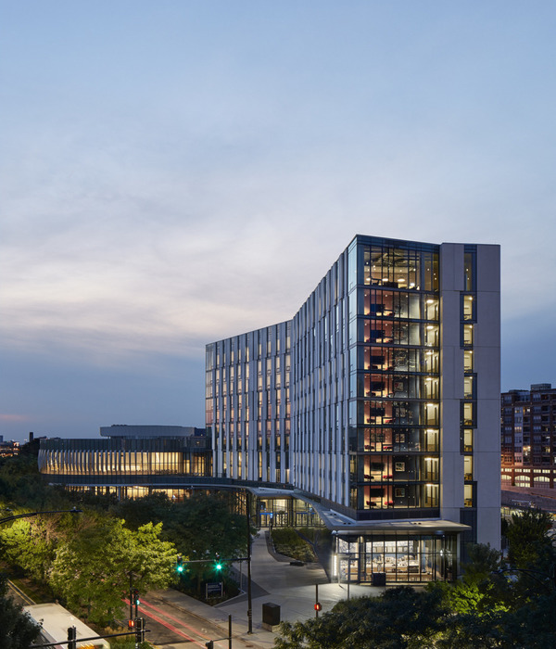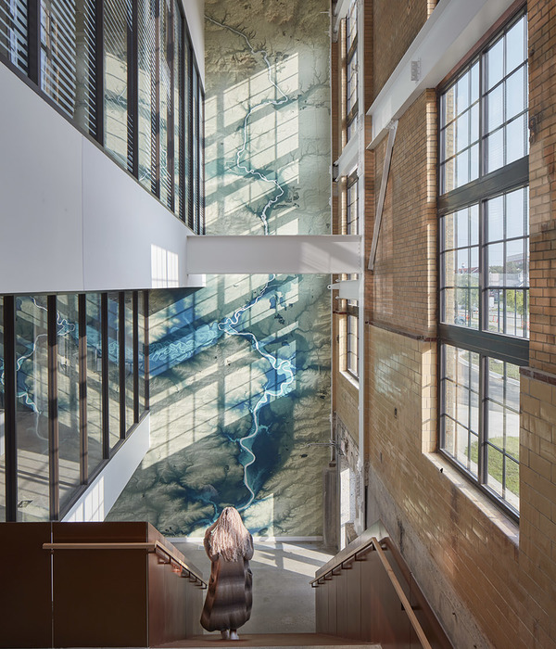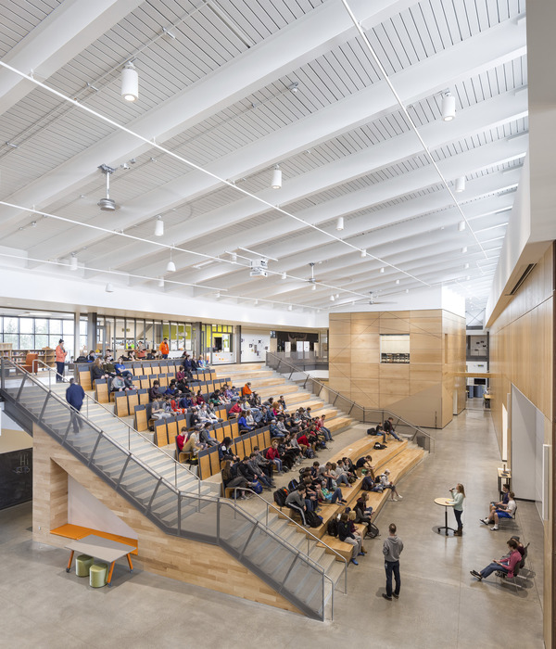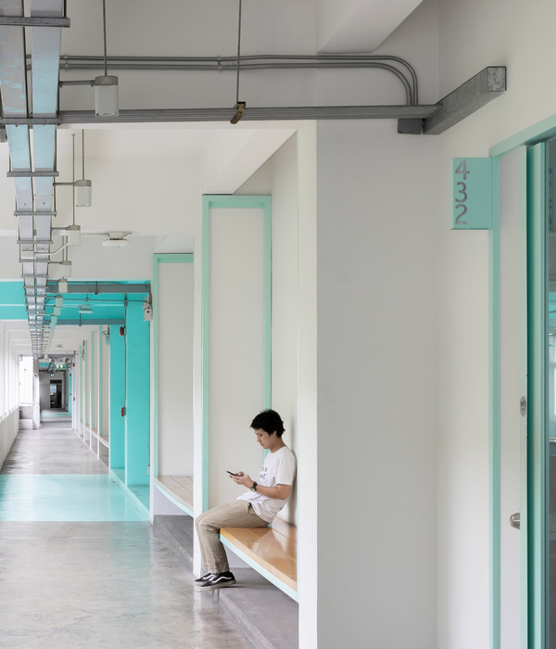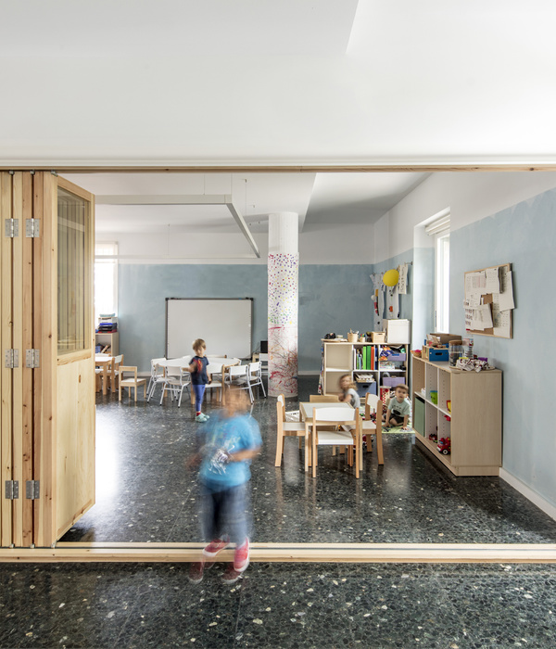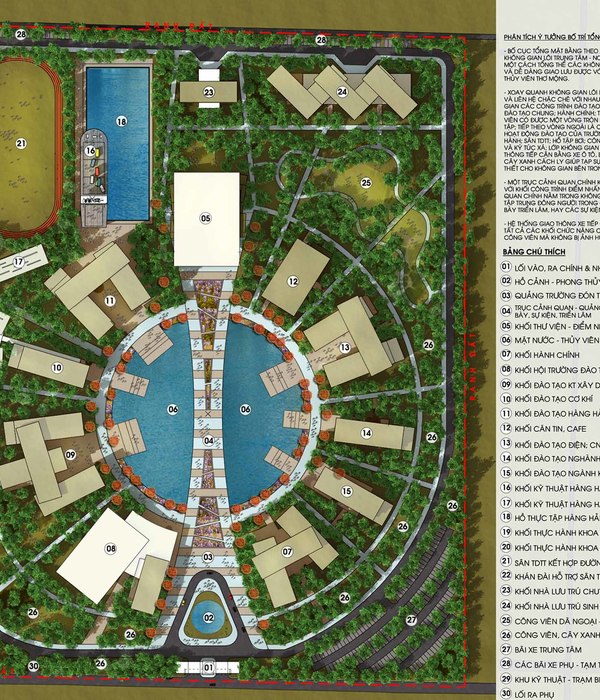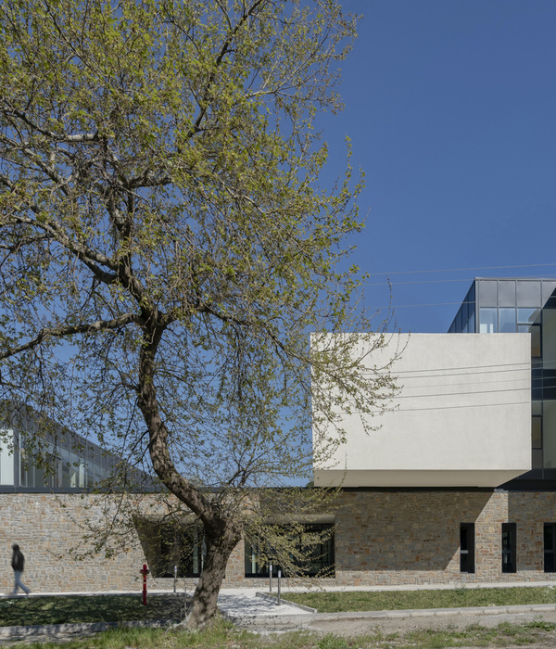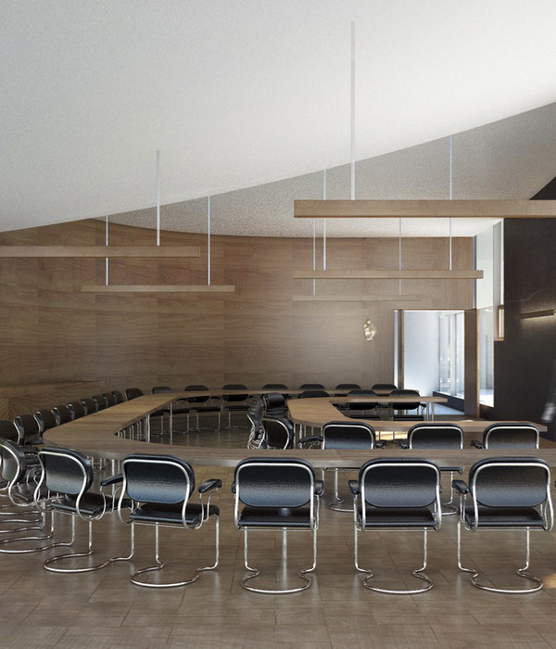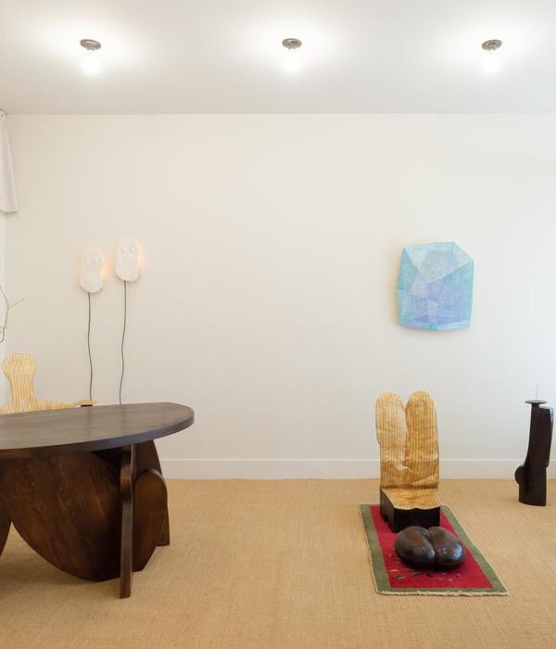匈牙利足球学院 | 有机建筑与竞技精神的融合
非常感谢
Tamás Dobrosi Office
Appreciation towards Tamás Dobrosi Office for providing the following description:
Pancho体育场位于匈牙利首都布达佩斯以西40千米的Felcsút社区。自2004年开始,当地一所全国最大的足球教育学院为匈牙利培养足球新星。该足球学院以Ferenc Puskás命名。Ferenc Puskás是世界上最伟大的足球运动员之一,曾获得欧洲世界杯冠军和亚军。Pancho是Ferenc Puskás的昵称。他对足球后起之秀的培养做出了巨大贡献。足球学院沿用Pancho的名称以延续这位伟大球员的崇高追求,也是对办学目标的郑重承诺。
Felcsút is a community of 1800 souls in the Váli Valley, 40 kilometers west of Budapest, the capital of Hungary. Since 2004, the locality hosts the largest education center for aspiring young footballers in the country; an institution named in 2006 after one of the greatest football legends in history, Olympic champion, European Cup winner and World Cup silver medalist Ferenc Puskás.Pancho, as nicknamed by his teammates in Real Madrid, had an outstanding knack for developing young talents. By taking his name, the FootballAcademy made a point of continuing this noble pursuit; a promise they acted upon when constructions were started.
▼外观独特,具有匈牙利有机建筑特色的足球场 Unique in appearance; a football field characterized with Hungarian organic architecture.
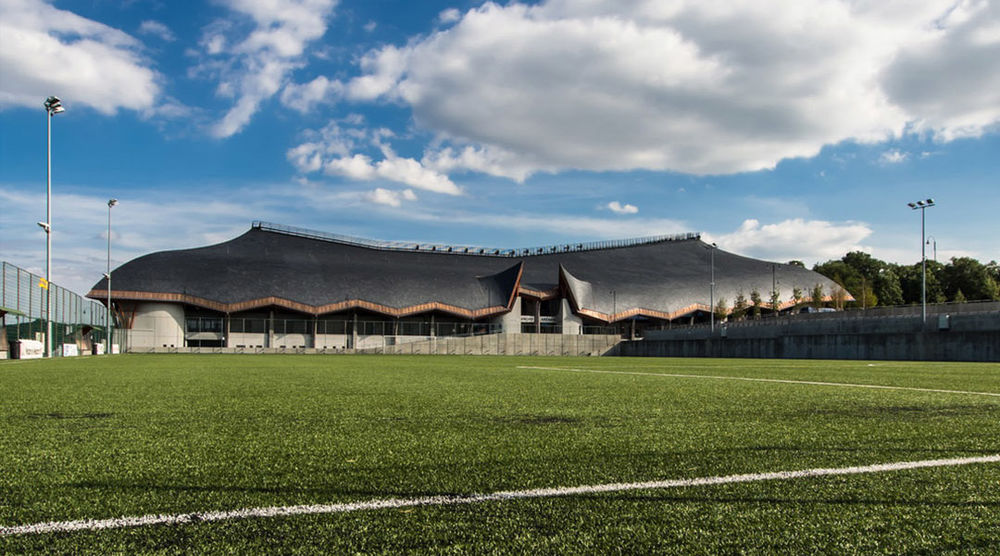
宿舍将成为该建筑群第一个完成的项目。该宿舍原为一所高档住宅,由匈牙利有机建筑核心人物Imre Makovecz负责设计。接下来是由Imre Makovecz的学生Tamás Dobrosi负责执行的专业中心、医疗中心和餐厅。
The first building of the complex to be finished was the dormitory. Centered on the reconstruction of a former noble residence, the work was based on plans by Imre Makovecz, the central figure of Hungarian organic architecture. This was followed by the inauguration of the professional and medical center and later the canteen of the Academy, executed by the Master’s disciple at the itinerant school, Tamás Dobrosi.
▼体育场旁边的理疗中心与餐厅 Medical center and canteen beside the arena
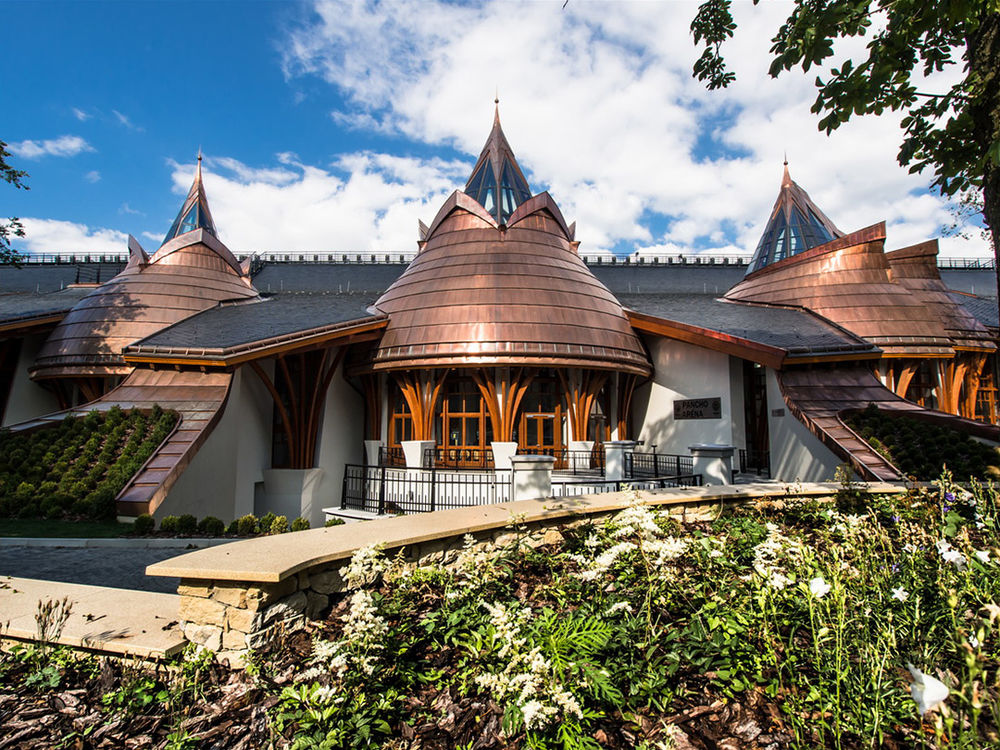
▼理疗中心与餐厅内部 The interior of the medical center and canteen
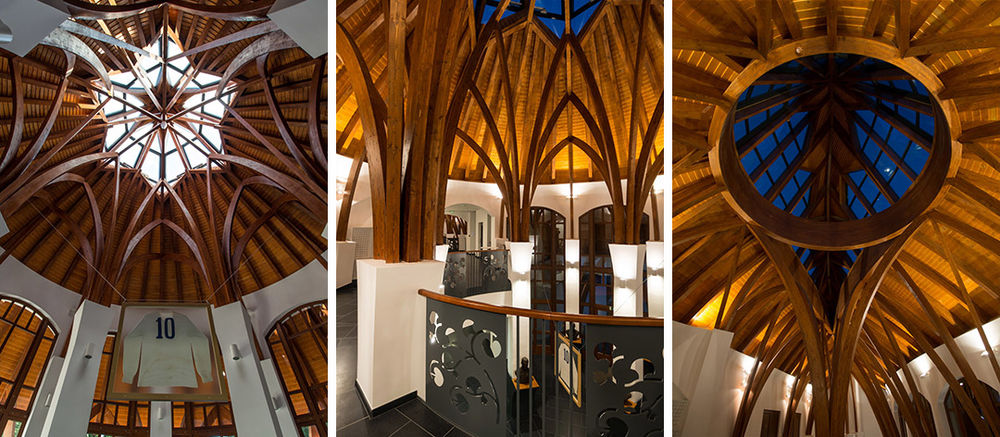
建设一所带顶体育场的想法是在8个训练场施工完成之后诞生的。学院管理层决定建造一所欧洲足球协会联盟三级足球场,以举办匈牙利足球联赛、青年锦标赛,甚至是欧洲联赛及欧洲冠军联赛等各类国际赛事。
The idea of a roofed arena was born after the successful construction of approximately 8 grass and artificial practice pitches. Daring to dream even bigger, the management of the Academy decided to build a UEFA category III football stadium suitable for hosting Hungarian league matches, junior tournaments as well as any kind of international competition up to the second qualifying round of the Europa League and the Champions League.
▼外立面,如同树冠般笼罩在体育馆上方的屋顶,屋顶木结构从混凝土结构上延续而生,外形覆盖方格子鳞片 Outer facade; sprouting from pillars of reinforced concrete, the lattice wood roof is spread out over the tribunes like the canopy of the tree line around a clearing.

▼ 耀眼的外观,从正面墙壁的开口可以窥探到体育场内部的情景,藉此一睹赛场上激烈的比赛场景。Splendid facade; openings in the front wall provide intimate insight for outside observers into the inner space of the arena, giving a taste of the heroic endeavors played out on the “clearing”.

▼从混凝土结构上生长的优美“树冠” Graceful “tree canopy” grows from the reinforced concrete structure.

与上个世纪上半叶可以容纳上十万观众的大型体育场相比,现在的体育场规模更小,但使用性和综合性更强。
As opposed to the gigantic complexes preferred in the first half of the last century, some of which were capable of hosting more than a hundred thousand enthusiasts, current trends point towards smaller, but more efficient and complex recreation facilities.
体育馆规模更小但使用性和综合性更强 The current trends point towards smaller, but more efficient and complex recreation facilities.
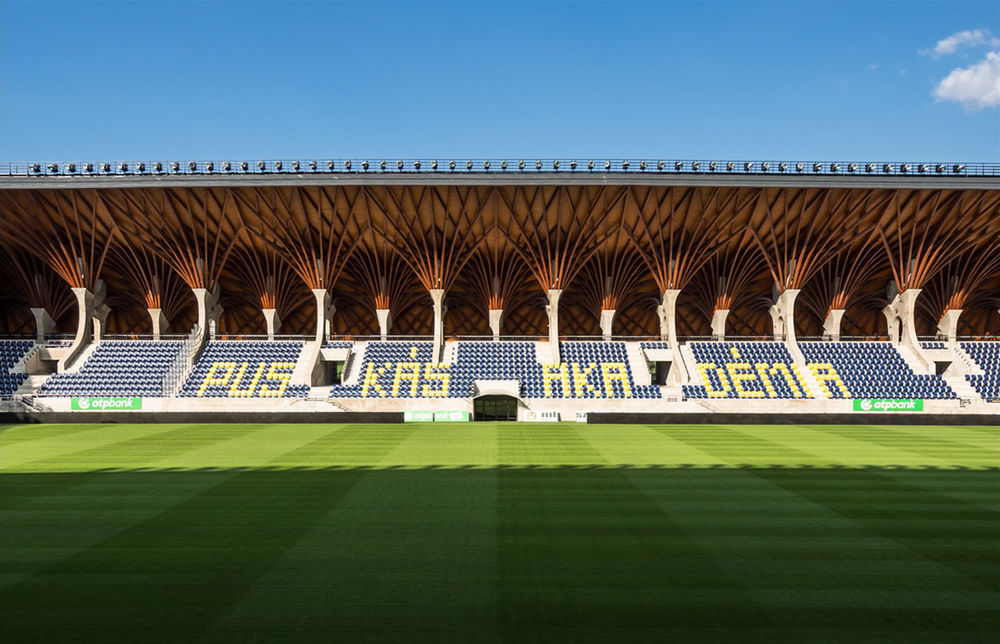
考虑到该体育场的主要功能是这所寄宿体育学院的主运动场,而并非城市的大型公共集会场所,学院管理层经由欧洲足协代表的同意,决定将坐席缩减至3,400,同时提高座位的舒适性。每排座椅之间的距离为100cm,相邻座椅的距离为55cm,达到了西欧体育场的商务级座椅级别。此外,还设计了更为惬意舒适的拥有420个席位的VIP区域。西翼二层为主要赞助商准备了七间舒适的包间,此外还设有电视和电台解说区、容纳50人的新闻发布室、设有70个席位的媒体看台以及配备先进设备的媒体直播间。
尽管该体育场覆盖面积高达12,000平方米(安装了加热装置),但若安装所有必要设施仍显得空间紧凑。除了南北看台下方的外露空间之外,其他所有空间均被隐藏起来。体育馆充分利用了阶梯式地形特点,每一层的入口通道都与外部地面直接相通。人造草皮覆盖的运动员更衣室及旁边的热身室严格遵照欧洲足协的规定进行设计,内部配备了教练员、裁判员和兴奋剂检查官员所用的各项设施。地面层设有12间衣帽间、一间健身房和一间健康中心,可供年轻球员们自由使用。由东面的独立监控门可以进入这些区域。观众可从地下层的南北两侧进入体育馆,从不同的入口经过具有清晰指向的开放式覆顶空间可以通向不同的看台区。
已建建筑和球场除了具有指示方位的基本功能外,更重要的是决定了Pancho体育场的建筑场地。此外,8m的斜坡也是建筑师面临的另一挑战。球场设在地势较低的区域,这样在西面形成了较低的立面。相对狭窄的空间被突起的拱形屋顶结构进一步分割成了更小的区域。VIP区域、媒体室以及球员的独立入口通道均设在西面,锁扣式的穹顶将这些独立的入口连接起来。
Considering that serving a large urban agglomeration was not among the priorities for the future arena, because it was to be used as the main pitch of a boarding sports academy, the management decided in agreement with the UEFA delegates that the number of seats would remain relatively low at 3,400 while offering greater than usual comfort. With a 100 cm distance between rows and 55 cm between seats, the stadium matches the level of comfort of business class sections in Western European stadiums. Reserved for special guests, the 420-seat VIP section echoes the more intimate and cozy atmosphere of the Academy’s existing buildings. Seven lodges on the second floor of the west wing offer full comfort for the main sponsors while press correspondents are served by five TV and radio commentary positions, a press conference room capable of hosting 50 people, a 70-seat media tribune and several studios equipped for high quality live broadcast of any sporting event.
Although the arena occupies more than 12,000 square meters, all of which fitted with heating, the space still proved to be rather tight to host all necessary facilities. Except for the area below the northern and southern tribunes protruding over the pitch, all the space is built in. Making good use of the properties of the terrain, the building is served by exits communicating directly with the outside world on three different floors. The changing rooms of both the home side and the visitors, complete with their own adjacent warm-up rooms covered in artificial grass, were designed in full accordance with UEFA provisions, containing facilities for trainers, referees and doping control officers as well. On the basement level, further 12 locker rooms, a gym and a health center are at the disposal of young footballers. These can be approached from east through separate and monitored gates. Fans are admitted from the north and south on the subground floor, with separate gates leading to different sectors, through clearly indicated open and roofed spaces.
Beyond general requirements for orientation, the existing buildings and pitches had a defining role in designating the exact site of construction. The terrain, with its 8-meter inclination, was yet another challenge to be overcome. The lowered pitch made it possible to build a lower facade on the western side. Here, the relatively narrow space is further divided into smaller chambers by elements of the protruding roof structure which are running into the earth between the domes of the foyers. Separate gates to the VIP and media rooms as well as the players’ entrance are located on this side, connected by the interlocking structure of rooftop domes.

赞助人要求整个建筑群的设计采用匈牙利有机建筑的理念,希望建造一座外观独特、吸引眼球、甚至在世界范围内都能脱颖而出的标志性建筑。因此,特殊材料的使用不仅仅只是偶然的想法,更是提高建筑表现力的必然要求。
格子图案的木屋顶突起于钢筋混凝土梁柱之上,如同覆盖空地的树冠般笼罩着整个看台区域。其设计理念是打造一个具有自身自在建筑逻辑和清晰形态的独特而非凡的结构,以创新的方式将当代匈牙利体育馆的建筑潮流与复杂的轮廓和结构结合起来。
The sponsor was firmly determined to apply the concept of Hungarian organic architecture to the entire building complex. He wanted to create an eye-catching trademark piece of architecture with unique appearance, outstanding even in international comparison. Thus, the use of special and uncommon materials was not only a mere whim, but an express requirement.
Sprouting from pillars of reinforced concrete, the lattice wood roof is spread out over the tribunes like the canopy of the tree line around a clearing. The underlying concept was to build a structure which is unique and exceptional due to its own inner logic and clean static system, integrating the rational tendency of contemporary Hungarian stadium architecture with more complex forms and structures in an innovative context.
▼体育馆结构与形式非常具有表现力 The structure and form are very expressive.

▼ 在世界范围内都脱颖而出的独特体育场 A unique arena outstanding even in international comparison.
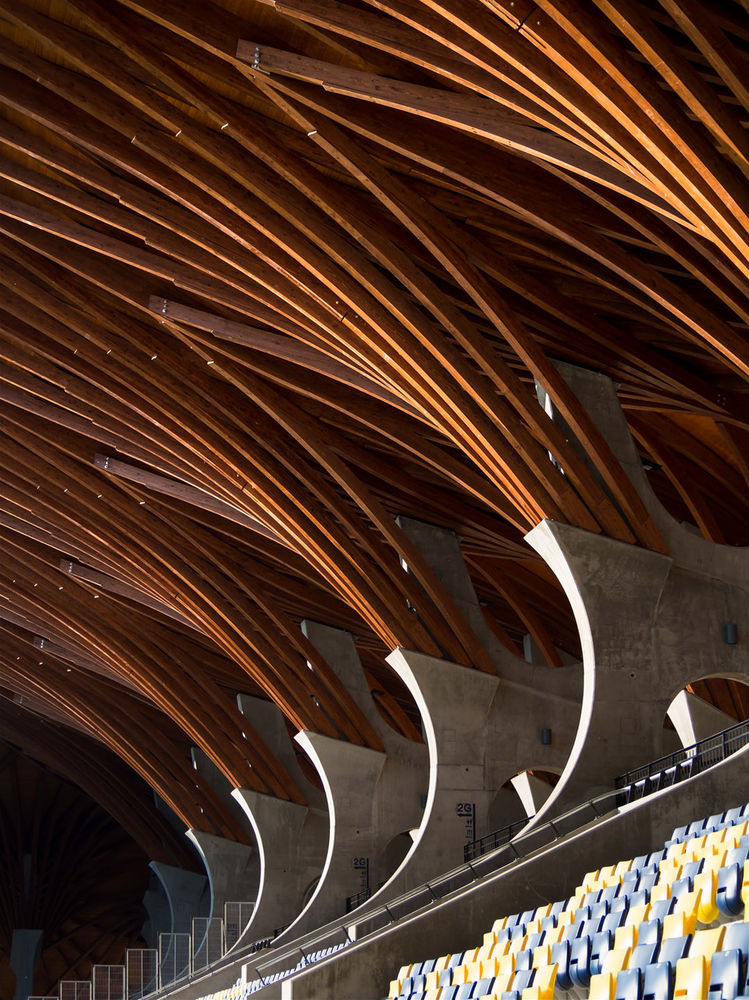
混凝土树干长出的巨大木树冠 Graceful “tree canopy” grows from the reinforced concrete structure.

▼格子图案的木屋顶突起于钢筋混凝土梁柱之上,如同覆盖空地的树冠般笼罩着整个看台区域。 sprouting from pillars of reinforced concrete, the lattice wood roof is spread out over the tribunes like the canopy of the tree line around a clearing.

▼木屋顶突起于钢筋混凝土梁柱之上,如同覆盖空地的树冠般笼罩着整个看台区域 sprouting from pillars of reinforced concrete, the lattice wood
The roof is spread out over the tribunes like the canopy of the tree line around a clearing.
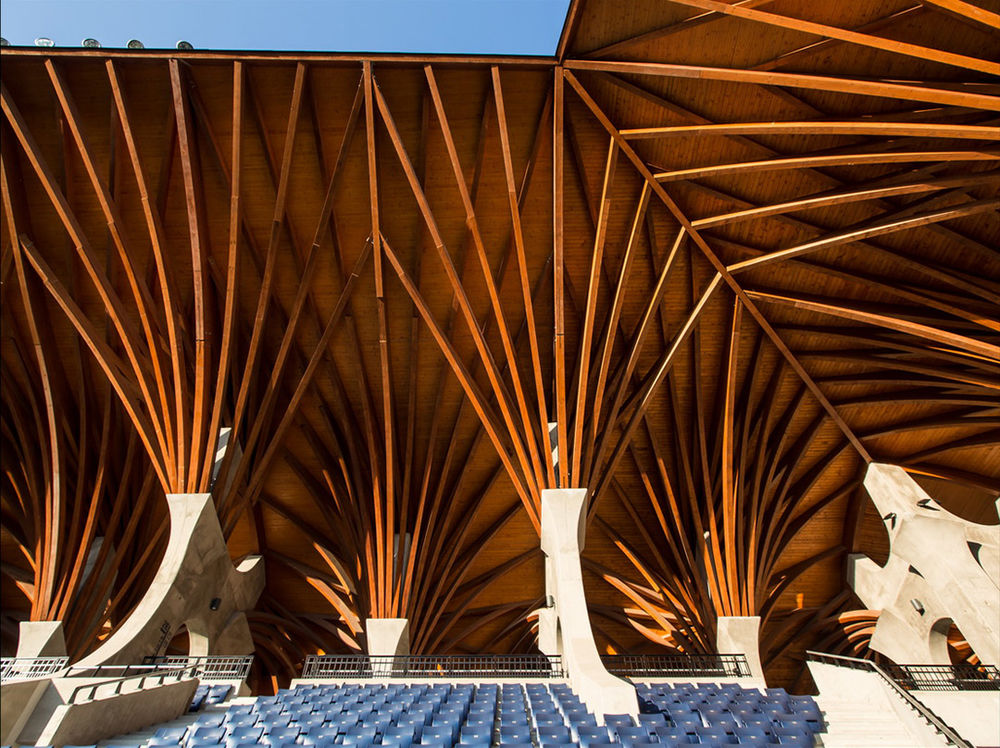
▼具有自身自在建筑逻辑和清晰形态的独特而非凡的结构A structure which is unique and exceptional due to its own inner logic and clean static system.
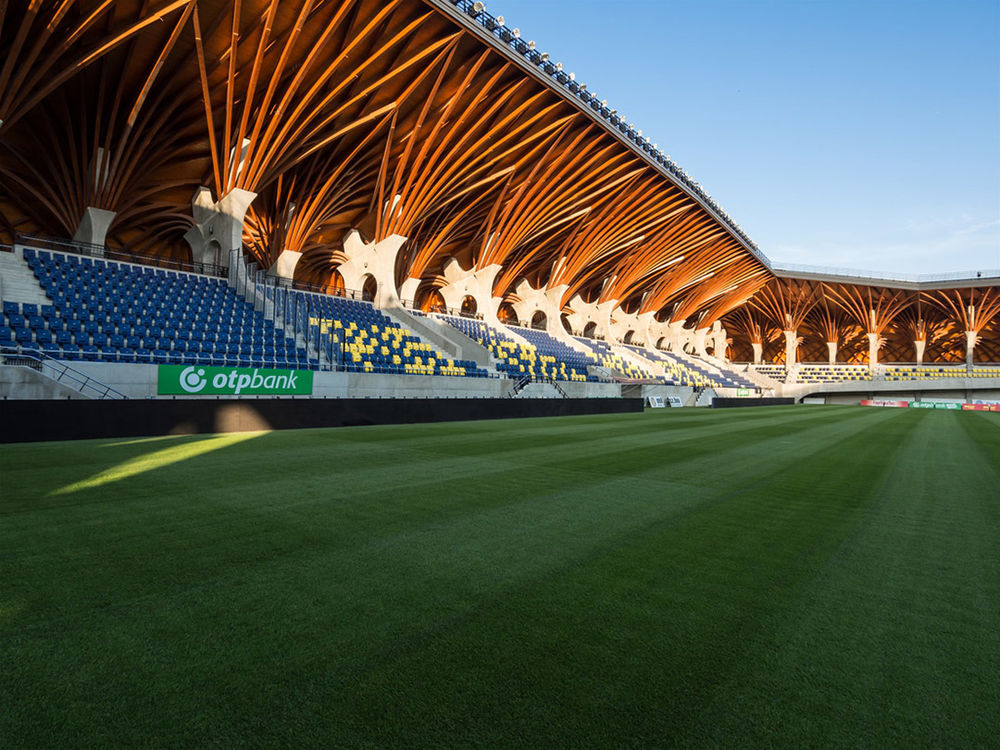
▼以创新的方式将当代匈牙利体育馆的建筑潮流与复杂的轮廓和结构结合起来 Integrate the rational tendency of contemporary Hungarian stadium architecture with more complex forms and structures in an innovative context.
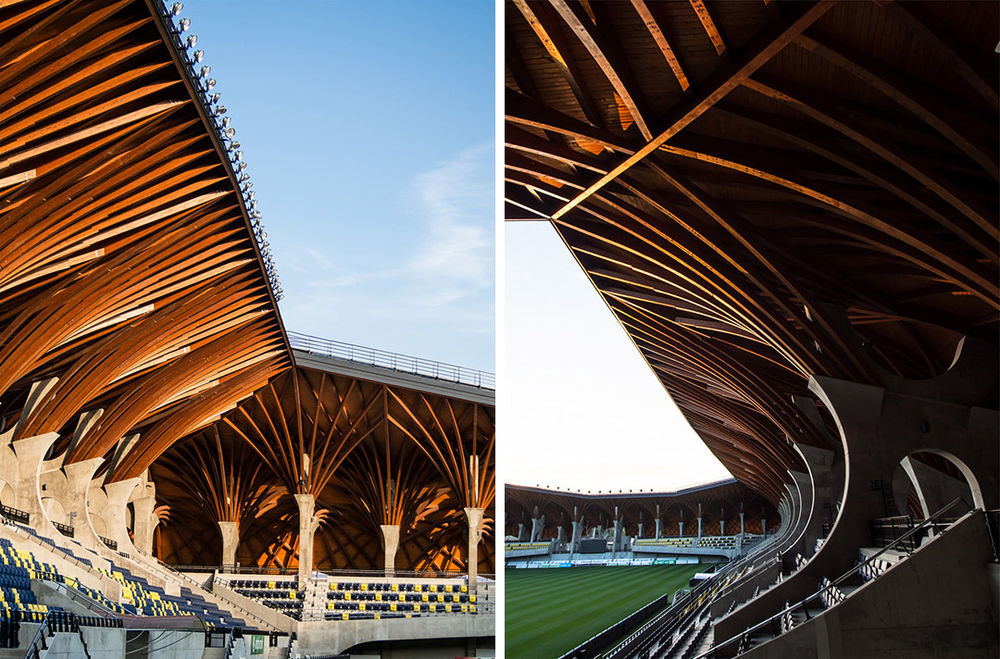
▼细部 Detail

由于地处乡村,无法从远距离欣赏该建筑,因此建筑的外观相对单调。建筑师将重点放在入口上方散开的屋顶结构和多样的内部空间上。从正面墙壁的开口可以窥探到体育场内部的情景,藉此一睹赛场上激烈的比赛场景。
Puskás足球学院是一个提供专业训练的平台,任何勤奋且取得进步的匈牙利年轻球员都有机会在学院或为国家队输送球员的足球中心进行免费学习。
Located in a rural environment, the facades are necessarily monotonous as they cannot be observed from afar. Thus the architectural emphasis is on the disruptions of the roof structure over the entrances and the dynamism of the internal space. Openings in the front wall provide intimate insight for outside observers into the inner space of the arena, giving a taste of the heroic endeavors played out on the “clearing”.
However, the constructed environment is but an aptly chosen stage for the professional work carried out at the Puskás Academy. If due diligence and progress is shown, any Hungarian youngster has the chance to study for free in the academic and football center which is already sending newly discovered talents of all age groups to play in the national teams.
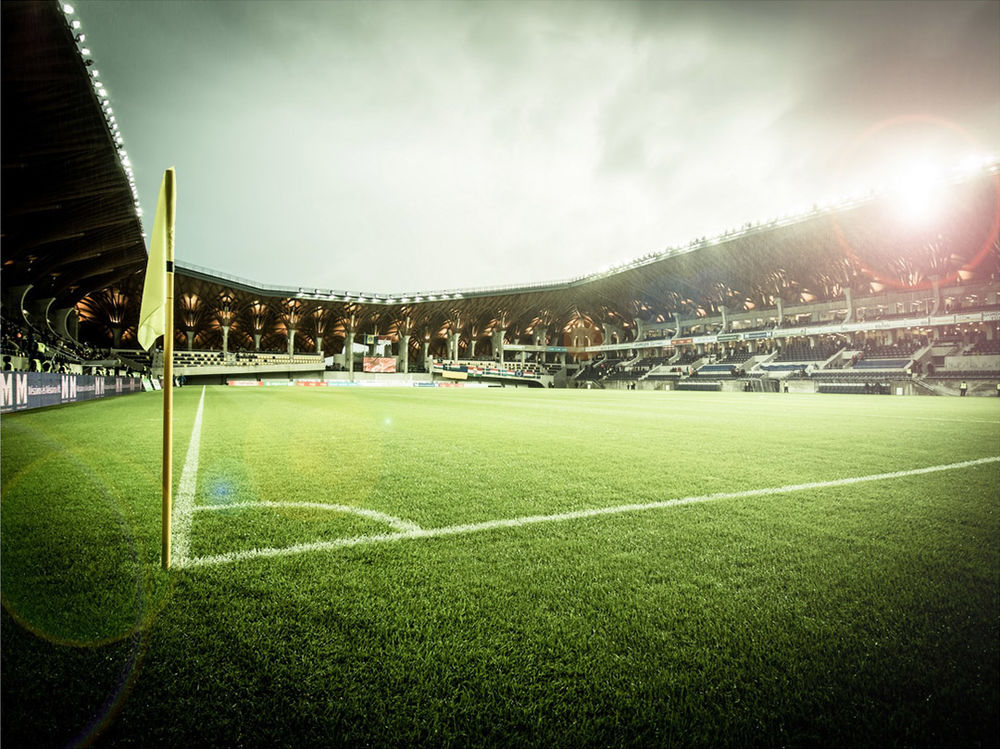
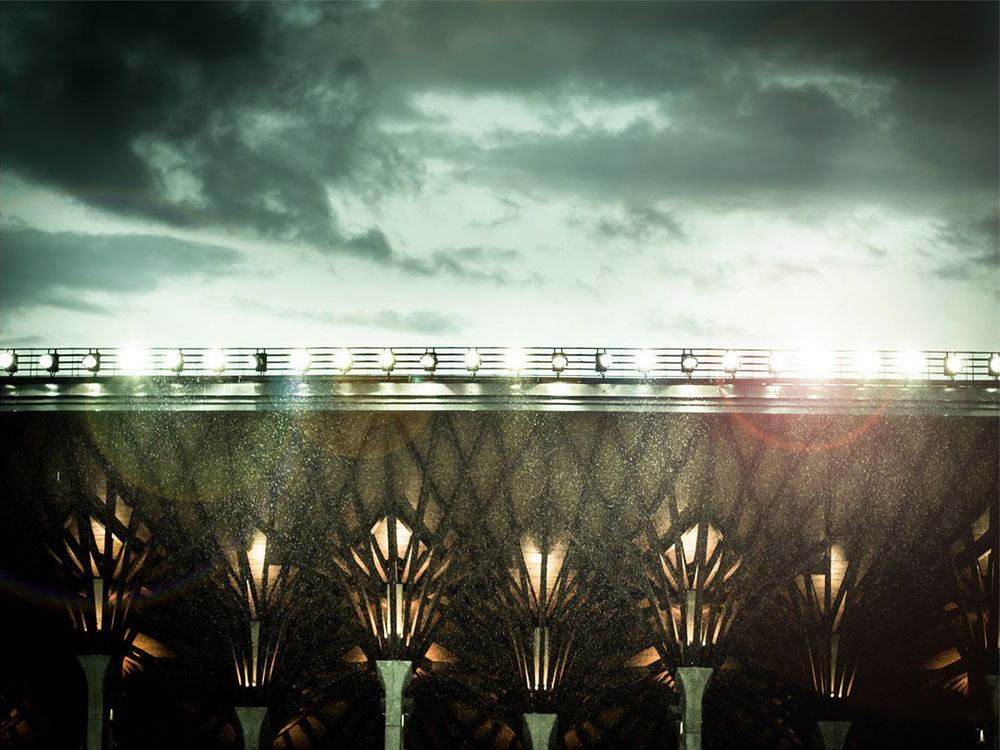
▼球场上举行激烈的比赛 Fierce competition on the playground
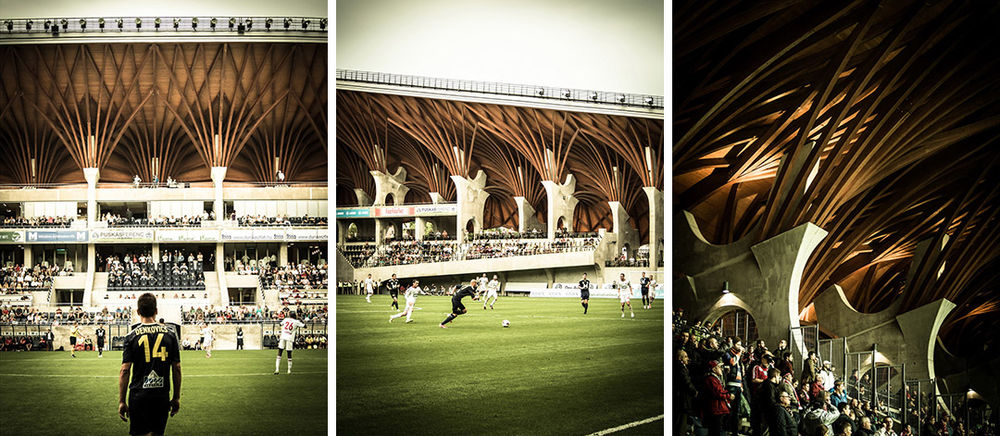
然而,培养足球新星并非学院的唯一目标,其终极目标是鼓励年轻人在人生中的其他方面也能像对待足球运动一样坚持自我,努力奋斗。在这种理念的指导下,Pancho体育馆和足球学院将跟随前人的足迹成为新的榜样和骄傲,鼓励每一位年轻人培养勤奋刻苦的生活态度。
In the meantime, developing successful football players is not the only objective of the management. The ultimate driving force behind the activity of the institution is inspiring young people to stand their own in other spheres of life as well.
In line with this idea, Pancho Arena, and the constructed environment in general, should serve the community as a benchmark and a source of pride to provide additional incentive for hard work and diligence, in the footsteps of role models of the past.
▼全貌 Overview

夜景 Night view
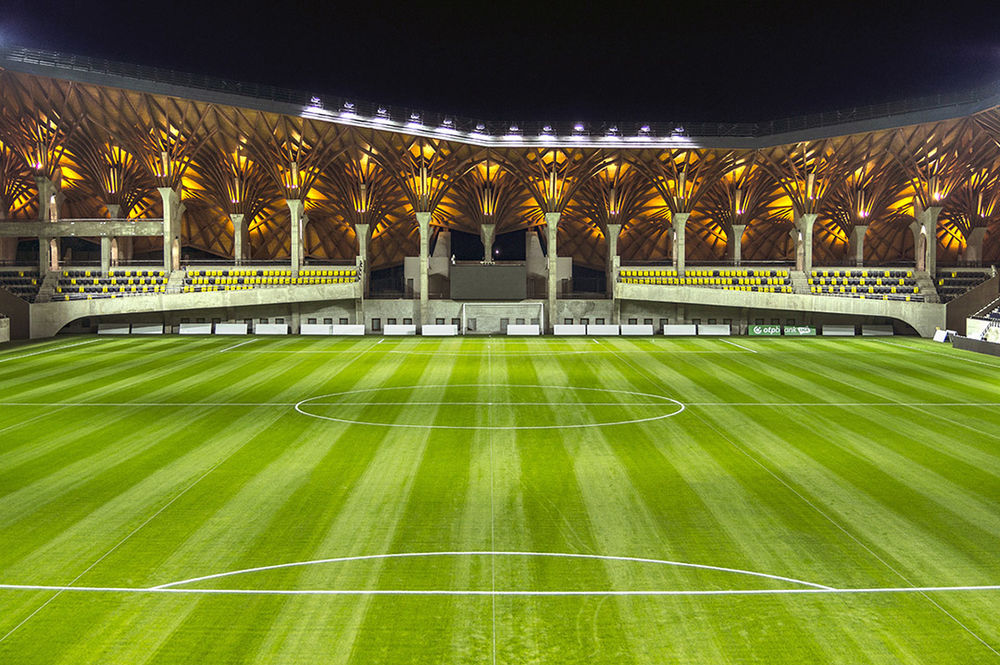
About:Ferenc Puskás was the captain of the legendary “Mighty Magyars”, a team perhaps most famous for thrashing England 6-3 in Wembley in 1953 in what was to become known as “the Match of the Century”. Later on, he immigrated to Spain and he continued to delight the fans with his skills for another decade as a player for Real Madrid. He was also a three-time winner of the European Champion Clubs’ Cup, the predecessor of the Champions League, and a four-time Spanish league top scorer. He worked on all continents, from Australia to Chile, from Canada to Saudi Arabia or Greece, and wherever he went, he quickly earned adoration for his gentle, cheerful and generous character.
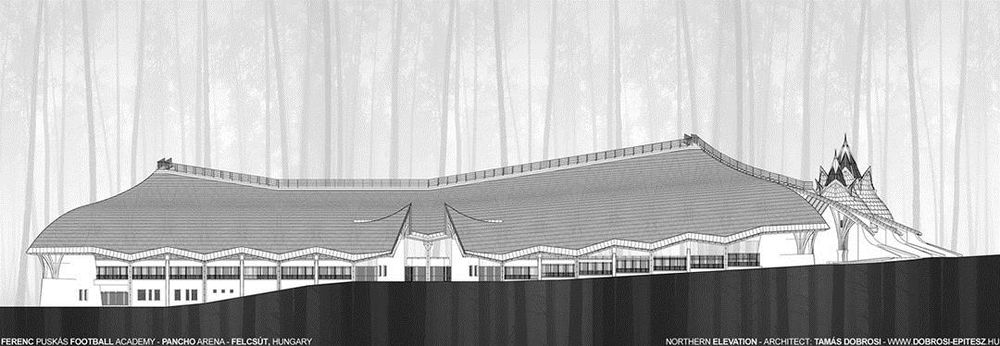
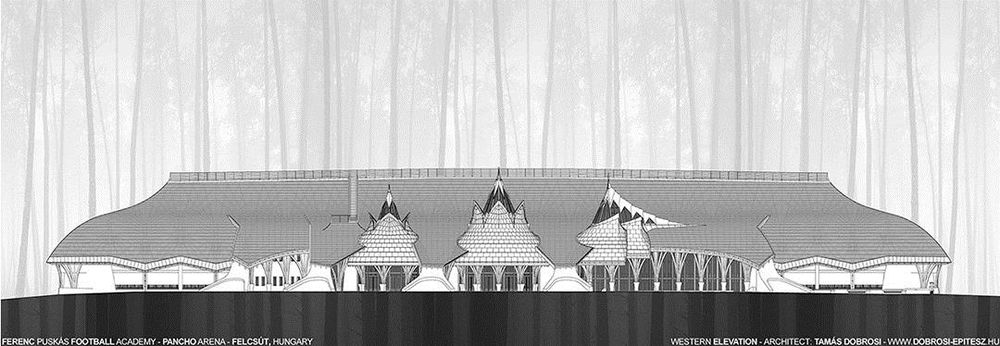


Address: Pancho Arena Fő út 169., Felcsút, Hungary
Client: A Felcsúti Utánpótlás Neveléséért Alapítvány
Architect in charge: Tamás Dobrosi, Doparum Architects Ltd.
Project Team: Imre Balázs Arnóczki, Antal Szegedi, Krisztina Törekiné Bakó, László Király, Ferenc Vavrik, Barna Jóföldi, Oszkár Orbán, Lídia Mikus, Olivér Kis-Simon, Tamás Dósa Papp
Photographs: György Dénes, László Döme Jr., József Takács
Capacity: 3240 seats (spectators), 420 seats (VIP), 140 seats (skyboxes), 3800 seats altogether
Area: 12,500 m2
Construction costs: 12,500,000 Euro
Commissioning: 04/2014
MORE: Tamás Dobrosi Office
,更多请至:

