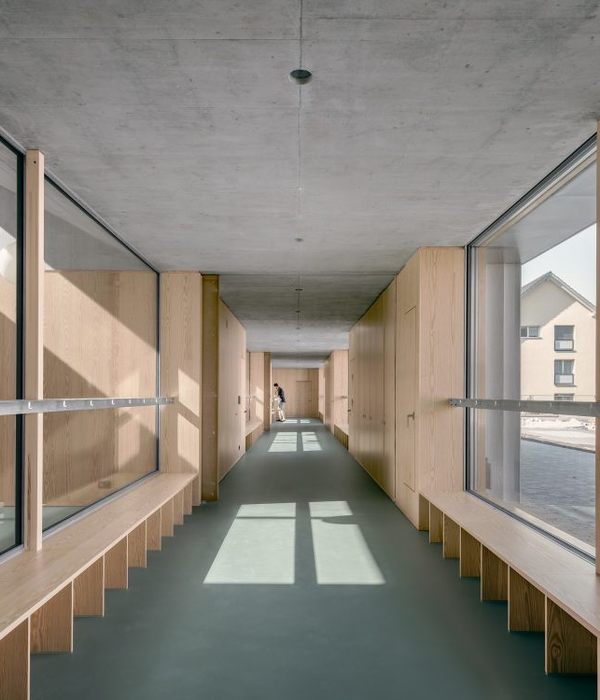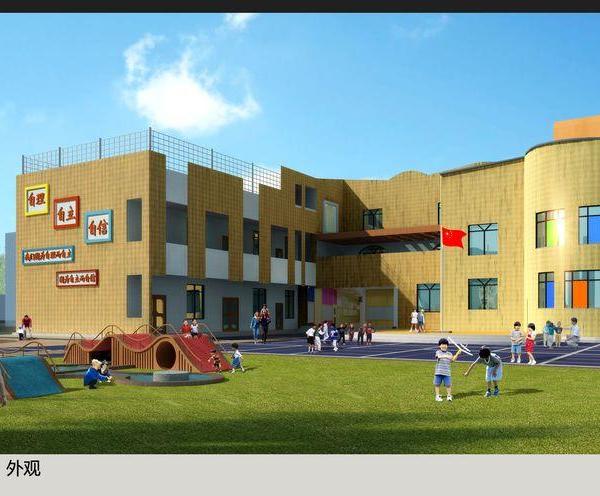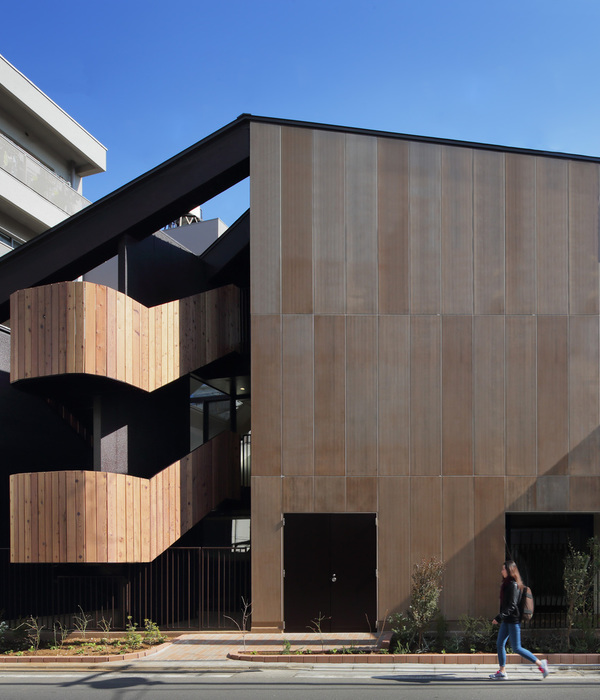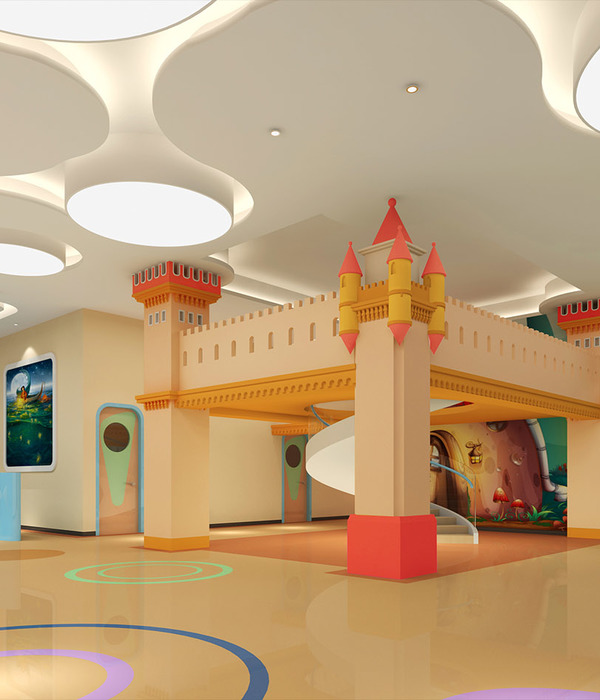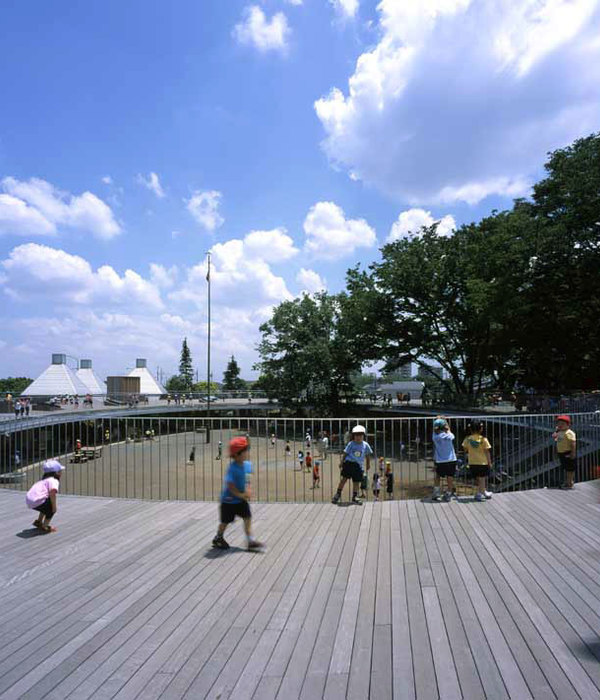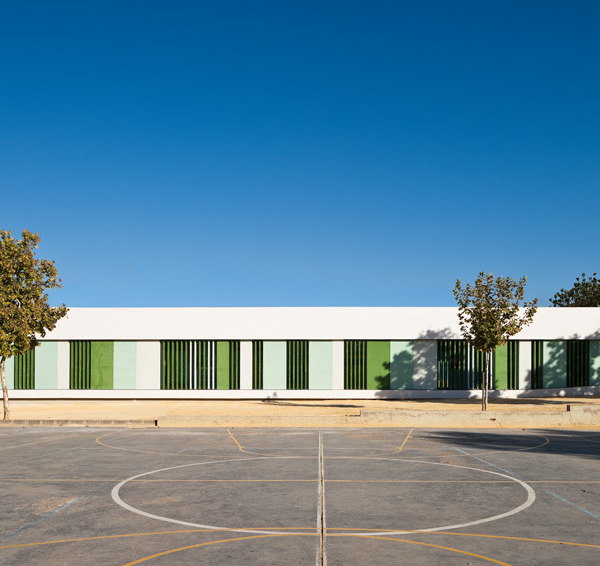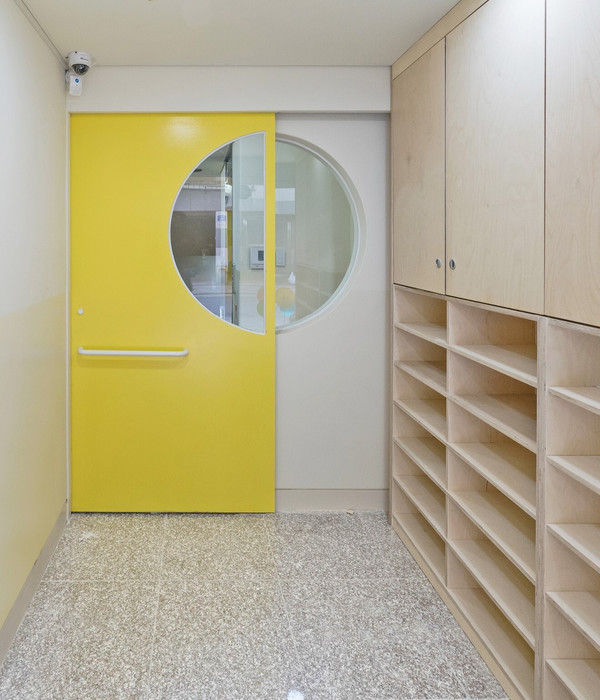为了提高学生的体验,帮助复兴当地的滨河地区,贝洛伊特学院与Gang工作室合作,将一个旧燃煤电厂改造为一个以娱乐和健康为主题的学生联盟中心。项目坐落于洛克河沿岸,毗邻学院校园,靠近贝洛伊特市中心。除了对1908-1947年间的黑鹰发电站历史建筑群进行改造外,项目还包括一座新建的学生体育馆。
Looking to enhance the student experience and help revitalize the local riverfront, Beloit College partnered with Studio Gang to reinvent a former coal-burning power plant as a student union centered on recreation and wellness. Located along the Rock River, adjacent to the College’s campus and close to downtown Beloit, the Powerhouse project combines an assemblage of historic buildings that made up the Blackhawk Generating Station (constructed between 1908–1947) along with a new field house addition.
▼项目周边环境鸟瞰,Aerial View of Existing Building © Tom Harris
▼项目湖畔一侧鸟瞰,Aerial from River © Tom Harris
对于建筑师而言,合理地改造这栋拥有百年历史建筑是一项艰巨的挑战,尤其是在有效利用能源方面。历史建筑的部分新增了墙体隔热层,营造出舒适的室内环境。而体育馆的外立面则采用更为先进的隔热材料——聚碳酸酯,同时,半透明的聚碳酸酯材料也将自然光线引入室内,营造出全天候的柔和光环境。此外,项目还采用了辐射板恒温系统,利用来自罗克河的天然能源来满足大部分厂房的供暖与制冷需求。这种设置在提高建筑内部舒适度,保持最高的空气质量的同时,也最大限度地减少总能源消耗。
Transforming the hundred-year-old structure presented significant challenges, especially to efficient energy use. New insulation regulates heat flow in the historic portions of the building, while the polycarbonate façade of the new field house provides advanced thermal insulation and abundant, diffuse natural light throughout the day. In addition, a radiant panel and slab system harnesses energy from the Rock River for most of the Powerhouse’s heating and cooling needs, improving comfort within the building and maintaining the highest air quality, while also minimizing total energy use.
▼体育馆鸟瞰,Aerial View of Field House © Tom Harris
▼项目外观细部,Details of the project © Tom Harris
设计保留了原有结构、建筑特色以及工业设备,同时融合了一系列全新的可持续实践活动空间与聚会空间,旨在鼓励学生之间的相互交流与互动,使学生更好的的融入整个贝洛伊特社区。
The design retains architectural features and industrial equipment from the original structures while incorporating new sustainable practices and lively gathering spaces that encourage students to mix with each other and the larger Beloit community.
▼分析图,diagram © Studio Gang
一条悬浮的三道跑道贯穿了建筑的所有部分,成为视觉焦点,增加了空间趣味性。项目内功能丰富,活动空间充足,包括:健身中心、娱乐健身房,八泳道竞技游泳池,室内人造草坪运动场,以及一系列用于讨论、合作的学习空间。其他设施包括咖啡厅、学生休息室、俱乐部房间、会议中心以及一个164座位的礼堂。
▼一条悬浮的三道跑道贯穿了建筑的所有部分,A suspended, three-lane track runs through all portions of the building © Tom Harris
▼跑道成为视觉焦点,增加了空间趣味性,The track runs becomes the visual focus, increasing the interest of the space © Tom Harris
▼跑道上侧,on the track runs © Tom Harris
▼楼梯间内阳光充足,Entrance Stair © Tom Harris
A suspended, three-lane track runs through all portions of the building, which houses a fitness center and recreational gym, eight-lane competition swimming pool, and the indoor turf field house, as well as spaces for conversation, collaboration, and study. Additional amenities include a coffee shop, student lounges, club rooms, conference center, and a 164-seat auditorium.
▼游泳池,swimming pool © Tom Harris
▼室内人造草坪运动场,indoor turf field house © Tom Harris
全新的人行天桥与公共电梯将坐落在山上的贝洛伊特学院、发电站厂房、河边小路以及河畔公园连接起来,改造后的发电站使城市、校园与河流之间产生对话,为当地社区带来了更多的活力与生机。
A new pedestrian bridge and publicly-accessible elevator connect the Beloit College campus, which sits on a hill, with the Powerhouse and the adjacent riverside paths and parks at ground level. Forming these new links between town, gown, and river, the former power plant is now generating a more energetic and vibrant community life.
▼湖畔一侧夜景,viewing the project from the riverside at night © Tom Harris
▼全新的人行天桥与公共电梯将项目与城市连接起来,A new pedestrian bridge and publicly-accessible elevator connect the project with the city © Tom Harris
▼体育馆夜景,night view of the field house © Tom Harris
▼区位图,site plan © Studio Gang
▼首层平面图,ground floor plan © Studio Gang
▼二层平面图,level 2 plan © Studio Gang
▼三层平面图,level 3 plan © Studio Gang
▼四层平面图,level 4 plan © Studio Gang
▼剖面分析图,section analyse diagram © Studio Gang
Beloit College Powerhouse Location:Beloit, WI Status:Built, 2020 Client:Beloit College Type:Educational Size:120,000 sf Sustainability:Targeting LEED Silver Consultant Team: Angus Young Associates, associate architect, electrical engineer, plumbing engineer, fire protection engineer, structural engineer, LEED consultant, commissioning consultant R.H. Batterman & Co., civil engineer dbHMS, lighting and mechanical/environmental engineer Applied Ecological Services, landscape architect Threshold, acoustics and A/V consultant 3st/Span, signage, wayfinding consultant Ramaker & Associates, pool consultant Hastings+Chivetta Architects, athletic & recreation design consultant True North Consulting Group, IT consultant Dharam, cost consultant
{{item.text_origin}}

