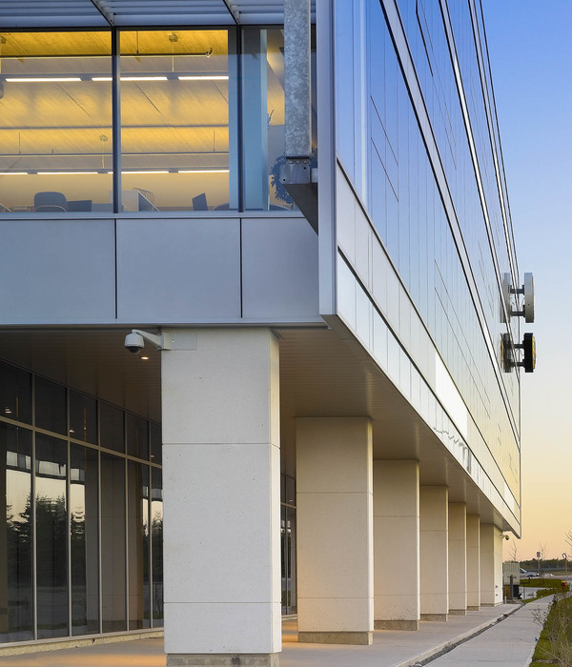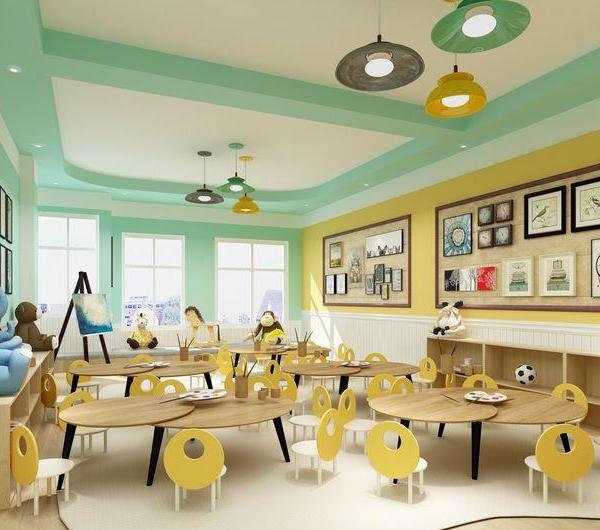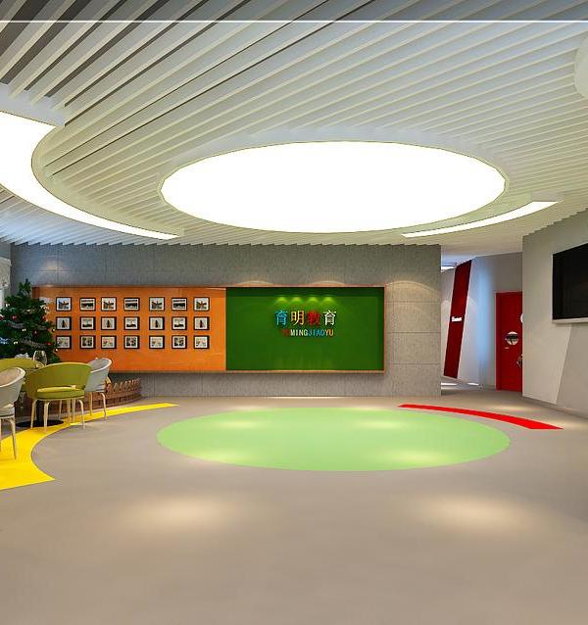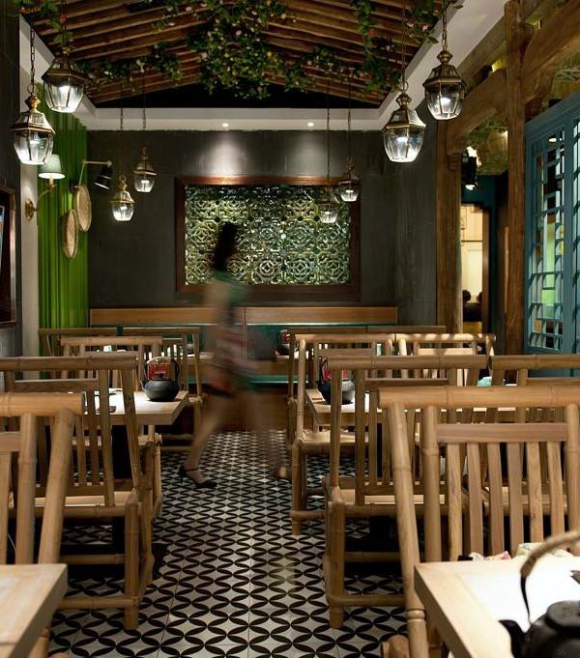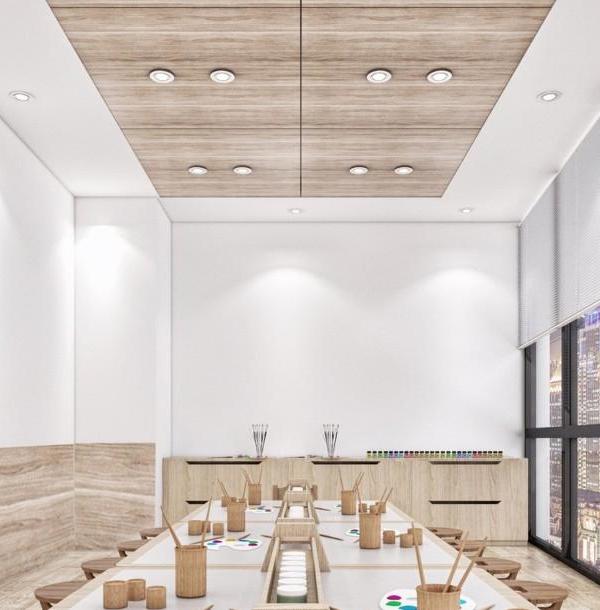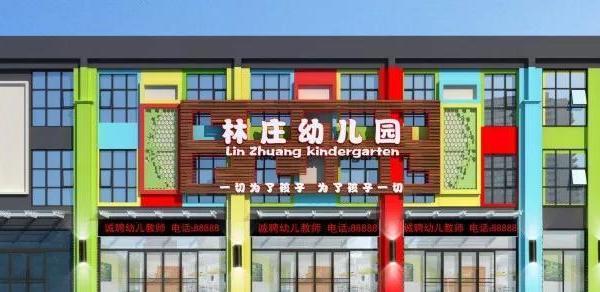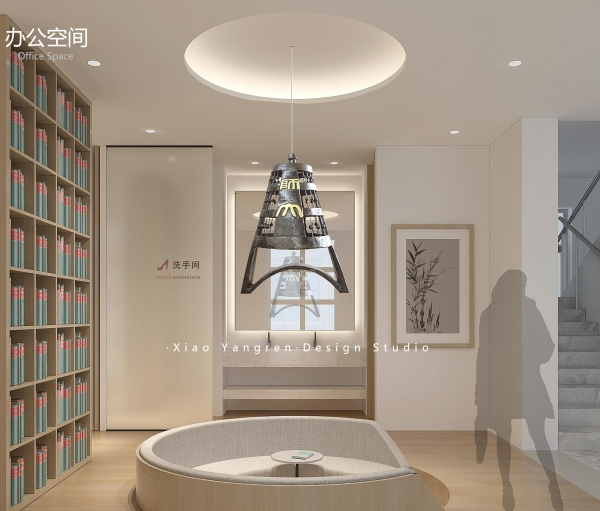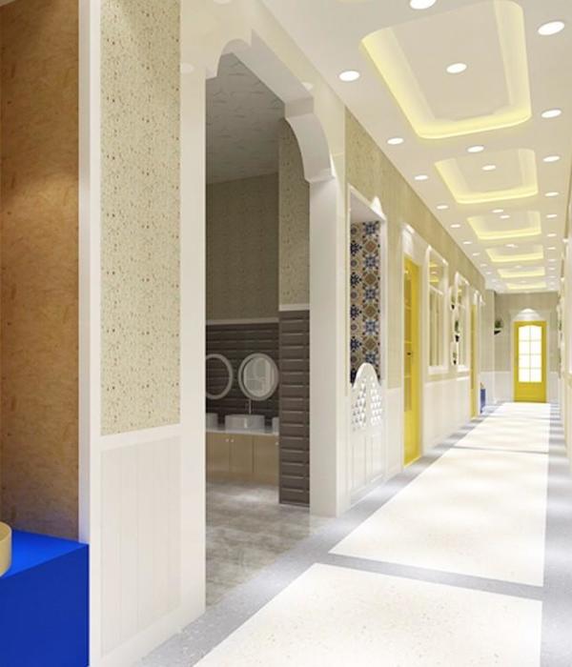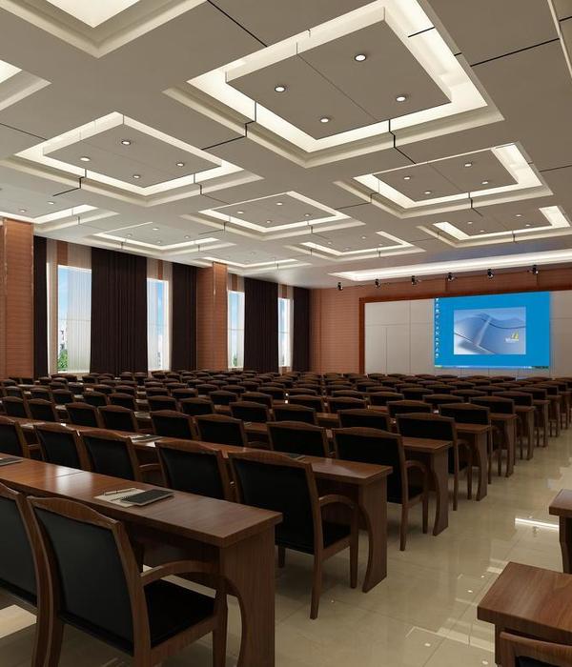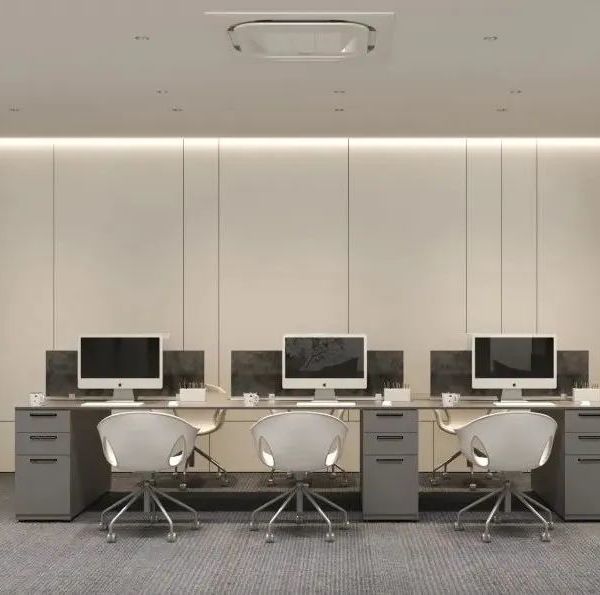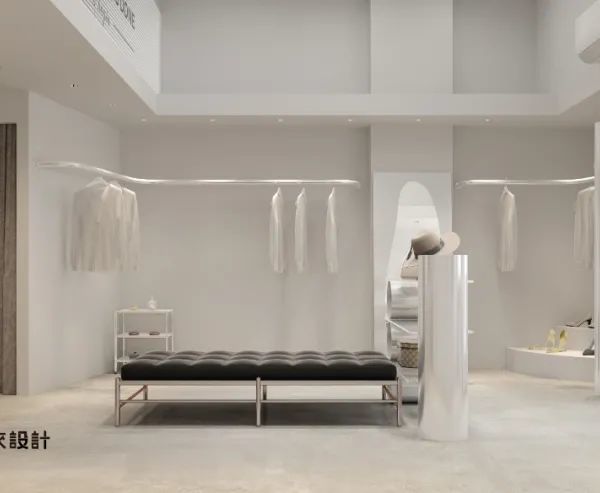This renovation exercise aimed to transform existing facilities at Bangkok University across two buildings. The scope of work included a student canteen, several labs, classrooms, and corridors. The two major spaces were the Canteen and Classrooms. In response to the increased mobility of students and the means of instruction, our design approach in both of these areas was to introduce more spatial permeability and versatility of use.
The design attempts to address the need for more shared areas to work, study and interact. This is done through the introduction and implementation of programmatically ambiguous shared spaces. In order to create these versatile spaces, we tactically removed non-essential elements and partitions in the existing building whilst retaining the clarity and proportions of the layout and rooms.
We then followed up with the introduction of distinct furniture interventions to enhance the usability and interactivity of the new spaces. Of particular interest are the student canteen’s transformation into a permeable semi-outdoor space connecting two sides of the campus at grade and our expansion of classroom corridor areas into voids envisioned as multi-function spaces for studying, lounging or lecturing. The custom collective furniture pieces become an integral part of the renovation, each representative of the social interaction envisioned for their respective area.
{{item.text_origin}}

