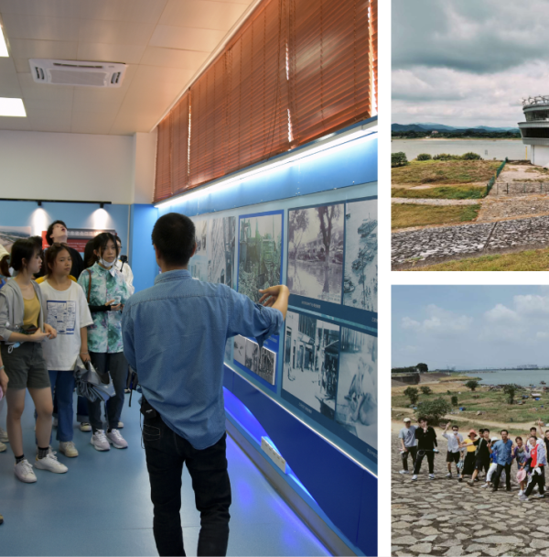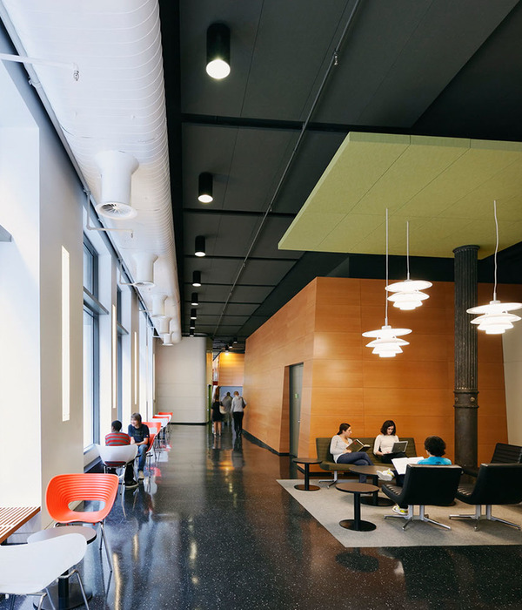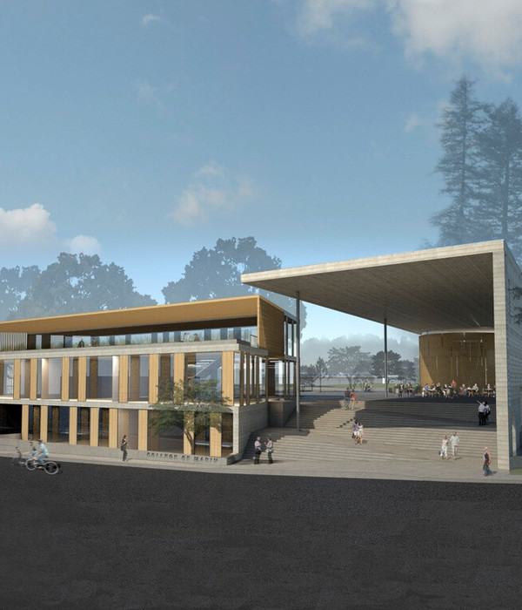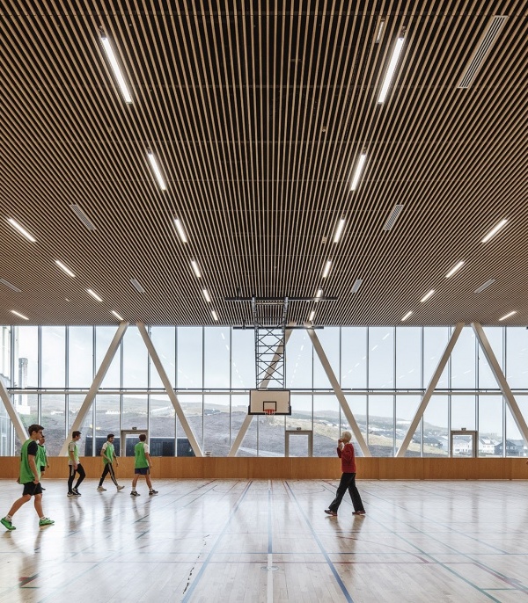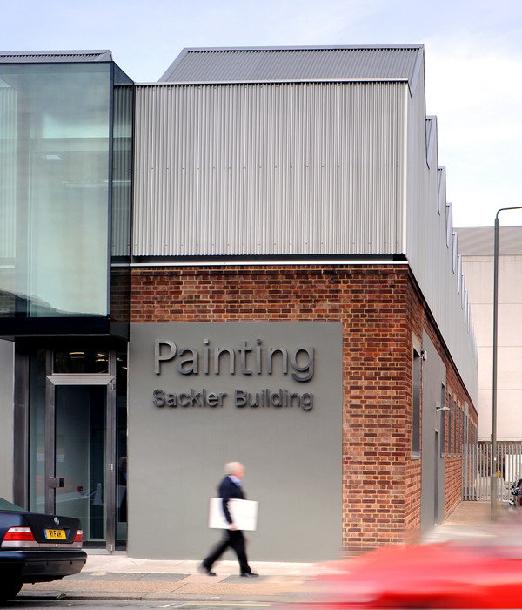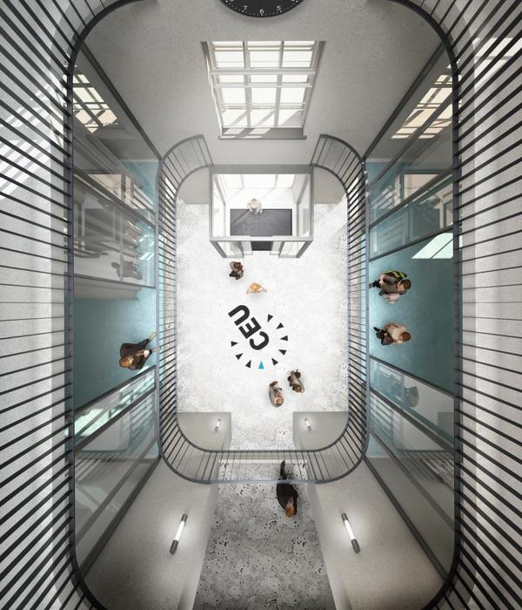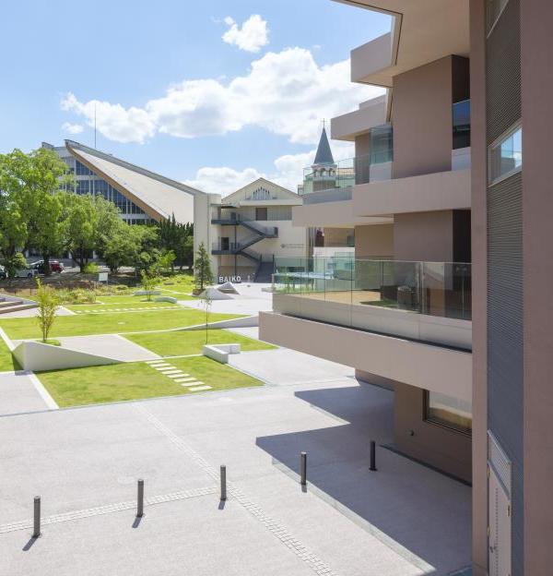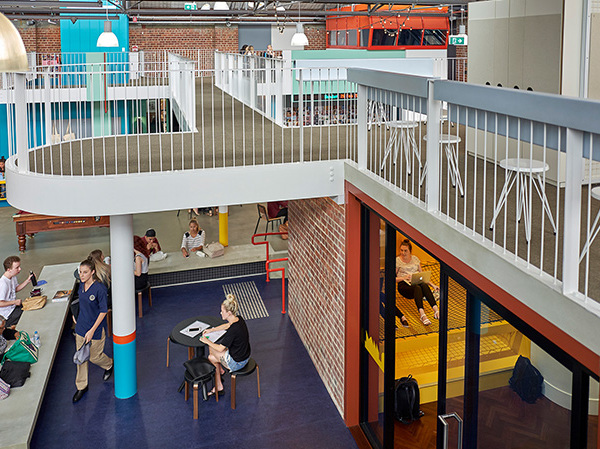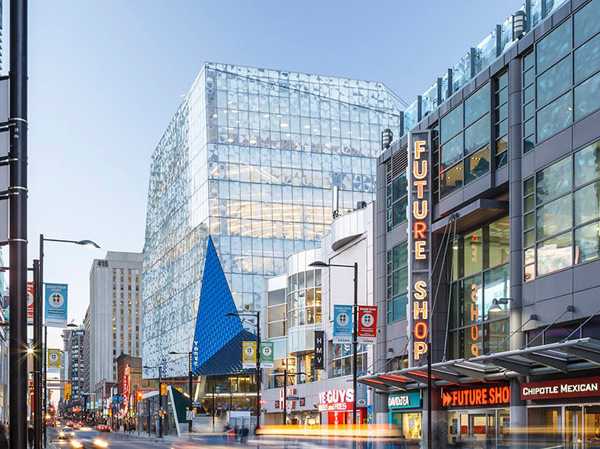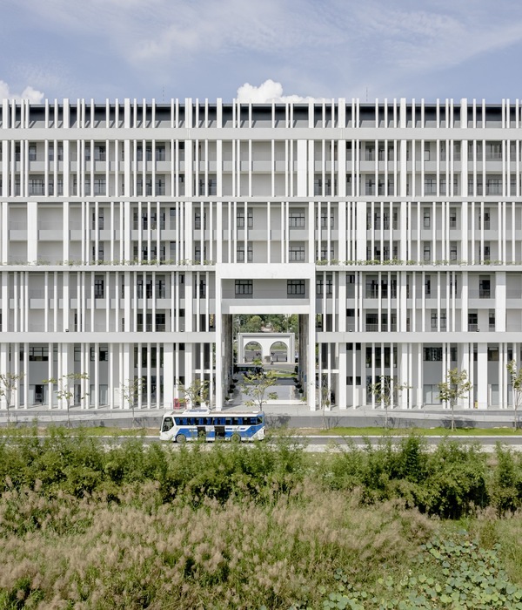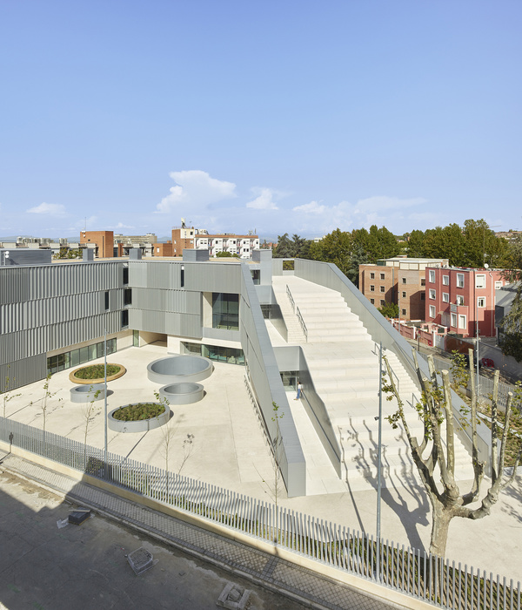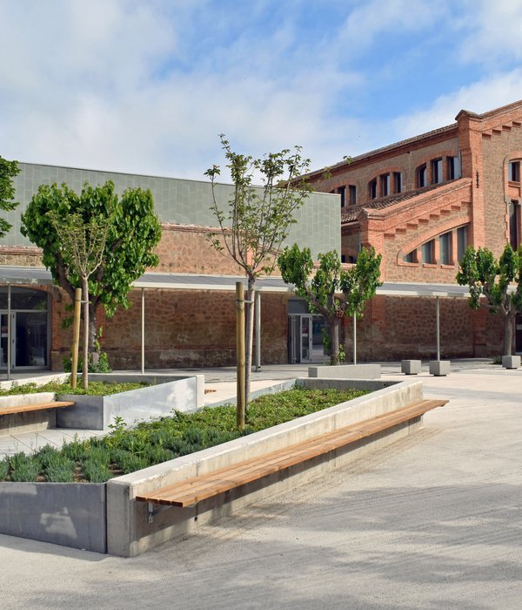Discovery High School is a new, ground-up facility serving 600 9th through 12th grade students within the Camas, Washington School District. The high school thoughtfully integrates cost-effective and energy-efficient systems with an orientation along an East-West axis to reduce sun exposure and minimize heat gain within the building. The building’s design manages natural daylight with appropriately placed operable windows, continuous clerestory windows, and skylights. The high school meets the carbon goals of the AIA’s 2030 Challenge.
The building supports a new program centered on collaborative, integrated learning teams with a STEAM focus. Project-based learning – which provides real-world benefits by offering students industry accreditation, leadership development, dual enrollment, peer-to-peer and student-to-teacher collaboration, and lab experience where theoretical practice is translated into practical application – is also redefining the way we design learning spaces.
The design of Discovery High School meets the needs of an ever-changing student population, allowing the building to adapt to multiple learning scenarios through a variety of spaces, mix of volumes, adjustable walls, and adaptive technologies. Spaces can adapt to different educational delivery models, including traditional learning modalities, for future flexibility.
A research and development pod forms the suite of core learning spaces with a Fab Lab for hands-on learning that includes digital controls, a fabrication area, computer lab, tools exchange, and adjacent outdoor learning. An R&D commons embodies the culture of the school community and provides a visual connector to major learning spaces.
DLR Group provided architecture, planning, mechanical engineering, structural engineering, and interior design services.
▼项目更多图片
{{item.text_origin}}

