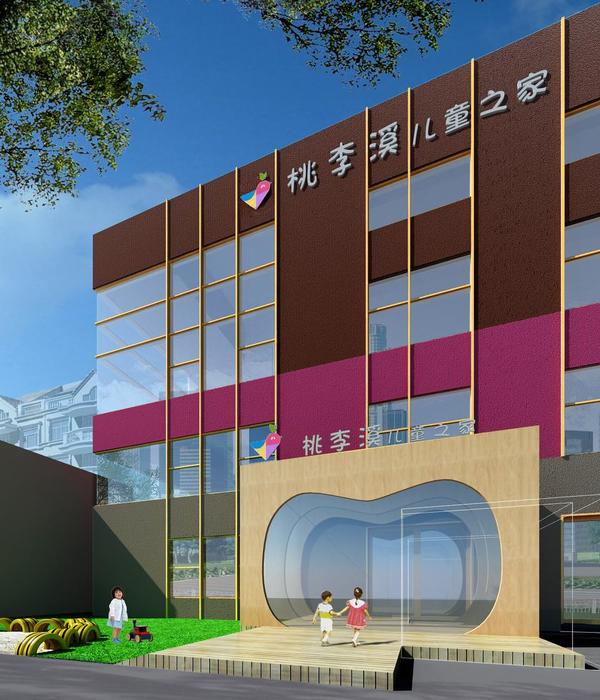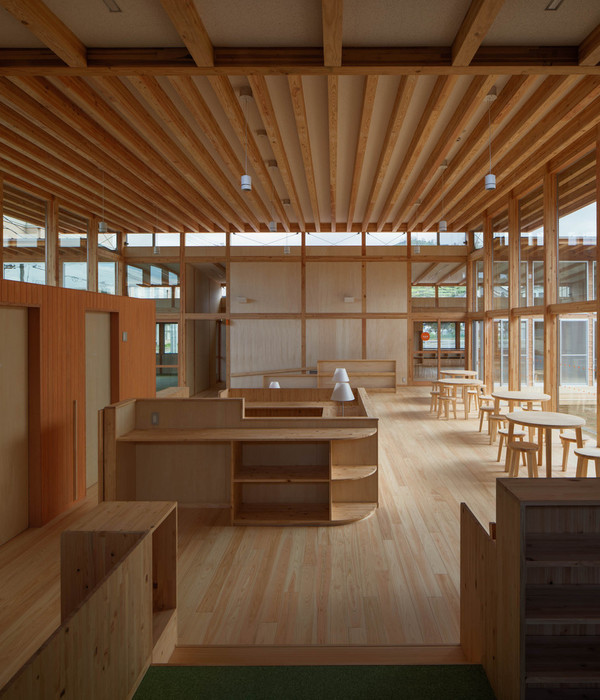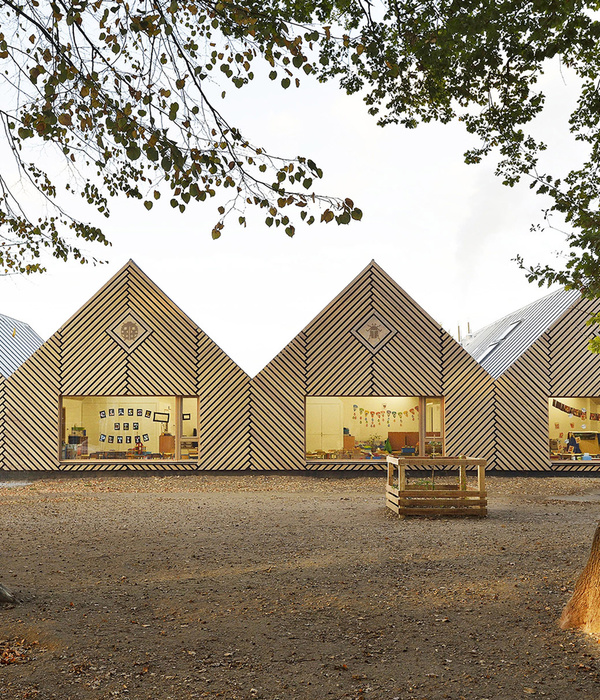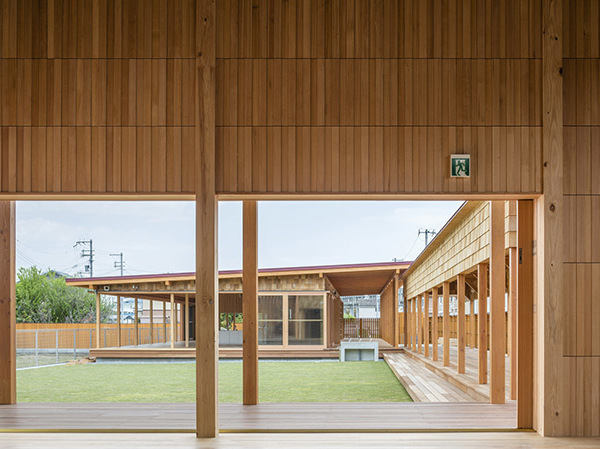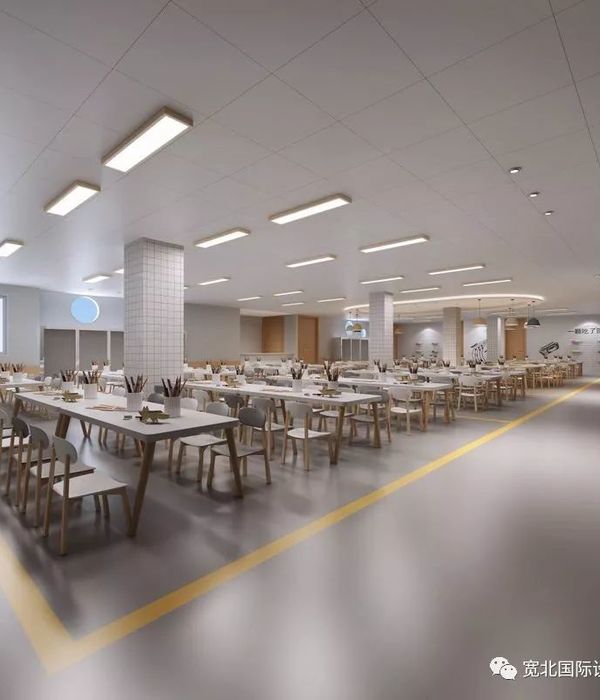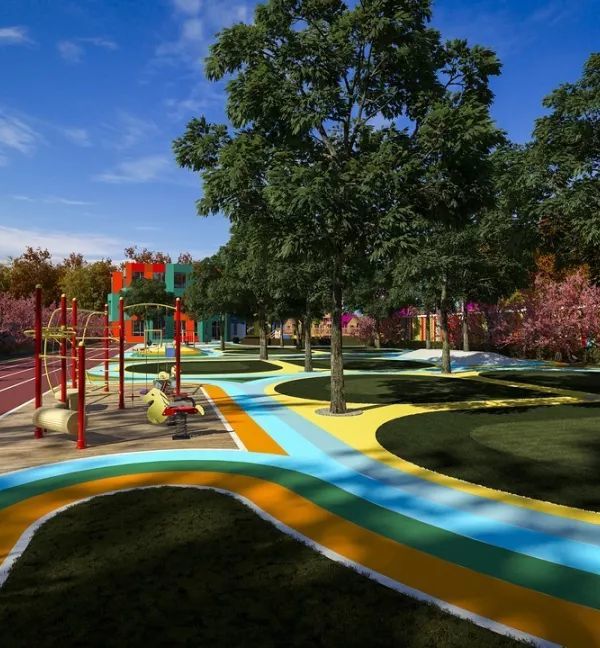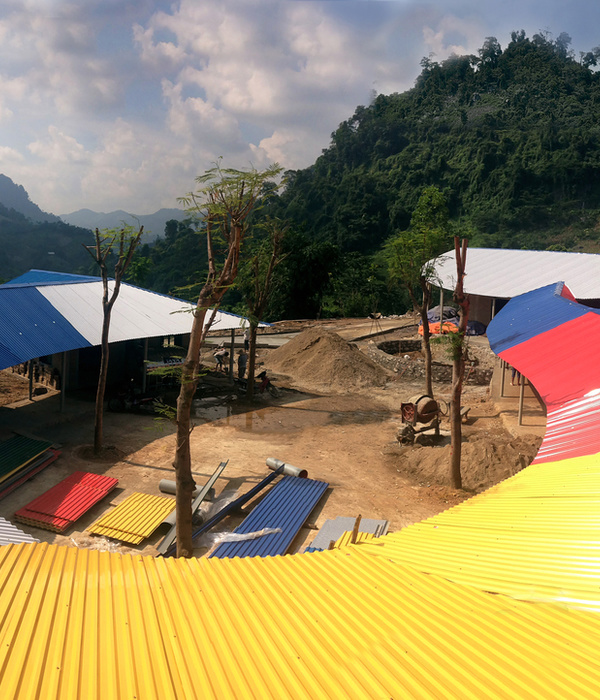Architect:Haworth Tompkins
Location:London, United Kingdom; | ;
Project Year:2009
Category:Universities
From the very first conversations, the aim has been to create contemporary studio spaces to match the quality and character of the very best traditional painting studios in London, such as the generous Victorian studios at the Victoria & Albert Museum (V&A) or the inspirational spaces by Sydney Smirke and Norman Shaw at the Royal Academy.
Prior to 1991, the Painting Department was housed in generous purpose-built studios at the V&A in Exhibition Road. The subsequent transition from custom-made Victorian premises - with huge windows and a mural room - to the smaller and lower-ceilinged studios of the college’s Kensington campus proved a challenge, as the replacement studios were unable to replicate the marvellous V&A spaces which dated back to the days of Henry Cole. The new Sackler Building in Battersea has now provided a rare opportunity to move Painting back into the generous, lofty, well-lit accommodation it requires.
The Sackler Building was always conceived as a conversion: the old building - a single storey factory - has been transformed into a series of new day-lit spaces under a dramatic new roof form through the insertion of an independent steel structure within the existing brick enclosure. This has significantly increased the height of the building, providing several double-height (7m) studios, together with a mezzanine level housing a number of smaller top-lit 3.5m high studios, while retaining a predominantly open-plan environment.
The plan form of the new building is based on a simple arrangement of spaces: six double-height, top-lit studio spaces are arranged, in series, off a wide (2.6m) central corridor space, which also serves a row of side-lit studio spaces; a galleried mezzanine floor overlooking the double-height studios provides access to an upper level of smaller top-lit studios. The specially profiled roof allows much needed north light to be achieved throughout without direct glare from the sun, providing ideal studio conditions for painting.
The large studios are almost cubes: 8m x 7.5m in plan and 7m high, and can be subdivided into as many as 6 individual studio spaces if required. One of the large top-lit double-height studios is a designated tutorial room which will also be used for exhibitions and lectures. A secure workshop for frame making and an open workshop for cleaning brushes are located at the north-end of the corridor.
The organisation of the studios around a generous corridor is a traditional art school arrangement and echoes the typology of the Royal Academy and V&A. This device provides both a social space and temporary exhibition venue, where everyone moves through the work of other students, past and present.
With the exception of a few cellular offices and the tutorial room, there are no internal doors in the building and all spaces interconnect in one large compartment served by the central corridor and gallery. It is therefore possible to "to move freely from space to space and see paintings, drawings and art objects being worked on, the sights, smells and sounds of a dynamic working environment.
The interior has been designed to be sufficiently robust to take the knocks administered through the daily activity of painting: the openings to the studios are lined with rough sawn oak reinforced with raw steel angles; handrails and balustrades are mild steel finished with beeswax; the floors are sealed concrete; all ready to take the layers of colour, splatter and drip that will build up over time to slowly inhabit the neutral white interior. Two large staircases at each end of the building are designed with large central wells to allow canvases to be hoisted up to the mezzanine studios.
▼项目更多图片
{{item.text_origin}}




