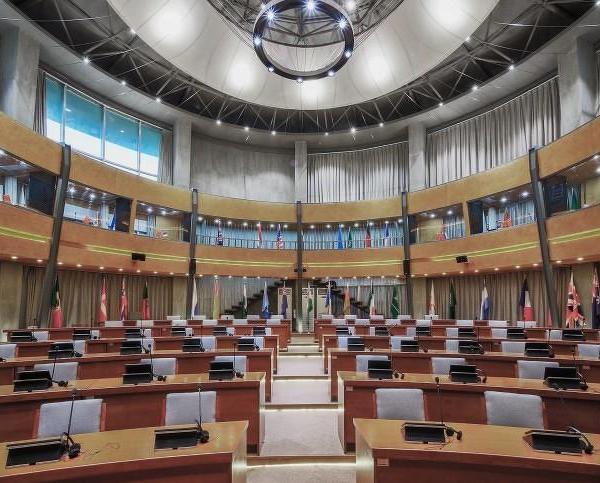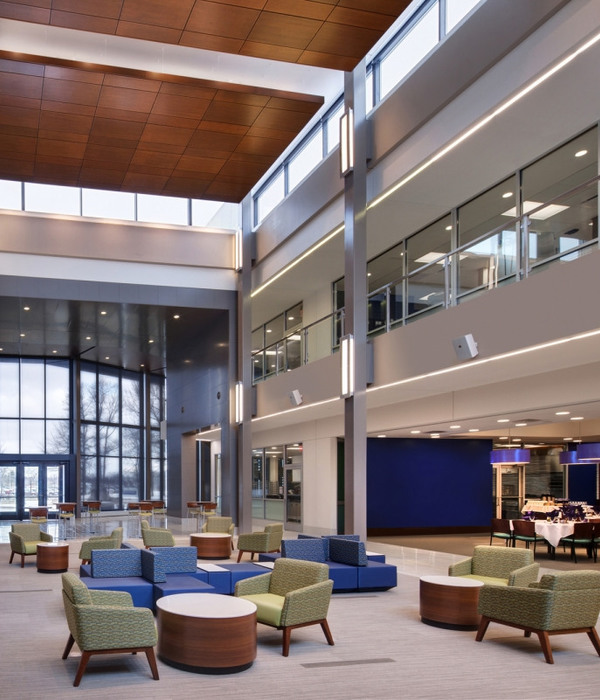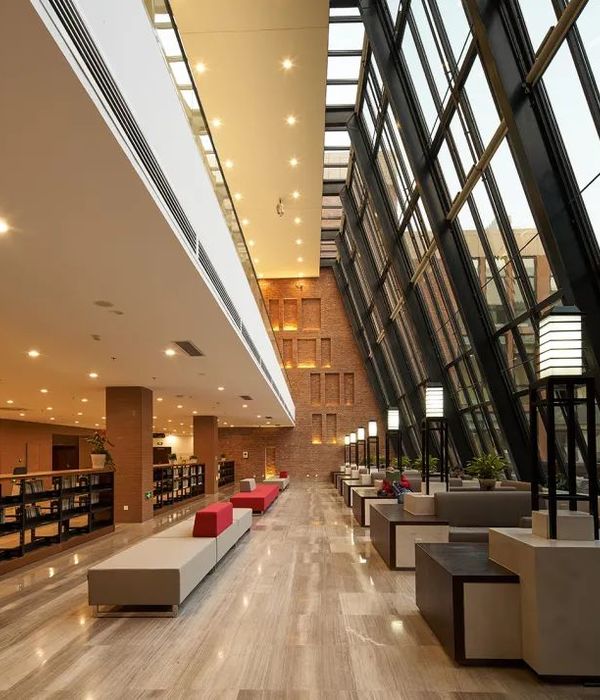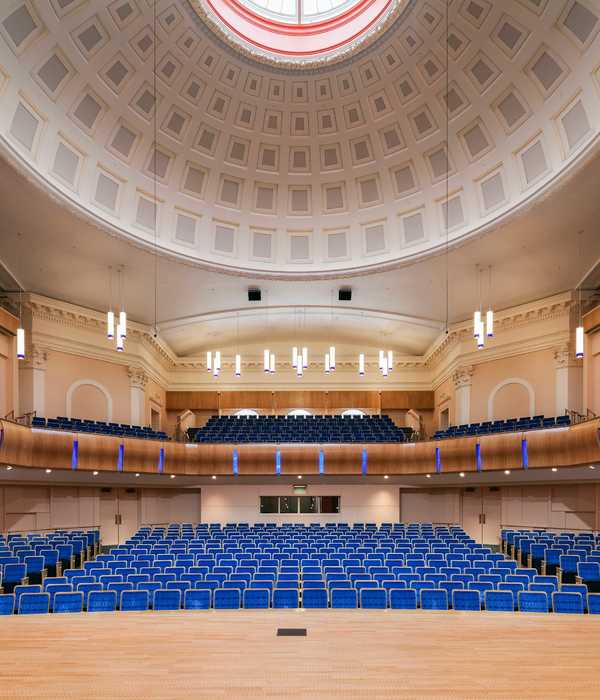这座幼儿园位于日本兵库县(Hyogo Prefecture)的龙野市(Tatsuno City)。在本项目中,建筑师创造了一个具有社区意义的多功能大厅,不仅可以服务于儿童,还可以供当地社区内的居民们使用。
This is a Nursery School built in Tatsuno City, Hyogo Prefecture. We established a community contributing multipurpose hall that can be used not only by children but also by the local people.
▼幼儿园体量和多功能大厅体量北侧全景图,north overview of the the nursery room and the multipurpose hall
本项目是一个单层的木结构体量,室内外皆采用木材打造而成,旨在让孩子处于一种能够随时感受到树木的温暖的空间环境中,同时,也让他们能够感受到岁月的流逝。多功能厅和幼儿园空间采用自然通风,以减少空调的使用。此外,所有的木构件都朝向室外打开,必要的时候还可以跟花园融为一体,形成一个完整的空间。
Based on a single-story wooden structure and using wood for all interior and exterior materials, it is a space where children can always feel the warmth of the tree, making it a building where you can enjoy aging. The multipurpose hall and the nursery room reduce the non-controllable air conditioning by using the floor blowing air conditioning that blows from near the perimeter. In addition, all the wooden fittings can be opened outside the nursery room, and it can also be used integrally with the garden.
▼幼儿园体量鸟瞰图,一个向室外开放的单层木制体量,bird-eye’s view of the nursery room that is a single-story wooden structure opening to the surroundings
▼建筑西侧外观,入口和多功能厅虽然都是单层的木结构体量,但高度不同,exterior view of the building from the west side, the entrance volume and the multipurpose hall volume are both single-story wooden structures in the different heights
▼多功能厅体量北侧外观局部,外立面采用木饰面,multipurpose hall with the wooden veneer viewing from the north side
▼多功能厅外观局部,周边设有“木桥”活动平台,partial exterior view of the multipurpose hall with a Beam&Beam terrace
建筑师希望能够为孩子们创造一个可以自由自在地成长的空间,同时增加社区的参与度,因此,他们在整个幼儿园建筑和景观的设计中穿插了数个活动空间。这座幼儿园的空间设计完全能够满足孩子们的求知欲,如具有开放感的宽敞走廊和半室外空间、高低不一的室内外空间,以及一个摆放着游乐设备的露台等,都为孩子们提供了自由快乐地成长和学习环境,值得一提的是,人们还可以根据自己的需求,来改变其上文提到的摆放着游乐设备的露台的空间布局。
▼从建筑入口看室外的交流平台,the communication terrace view from the entrance
▼建筑入口空间,室内皆采用木饰面和木制家具,the entrance with wooden interior veneer and furnitures
▼多功能厅室内局部,采用木梁,设有横向大窗,multipurpose hall with wooden beams and large horizontal windows
▼孩子们在多功能厅中玩耍,children are playing in the multipurpose hall
We wanted to create a place where children could grow freely and build a good community together, and we set up activity spaces throughout the buildings and landscapes. Children’s intellectual curiosity, such as a wide corridor with a semioutdoor space with a sense of openness, a place with high ceilings and low places, and a terrace integrated with play equipment that can be stored in various ways, so that you can spend leisurely relaxing nature I have planned a lot of places to tickle.
▼从多功能厅看操场、连廊和幼儿园,playground, outdoor corridor and nursery school view from multipurpose hall
▼从多功能厅通向幼儿园的开放式室外走廊,the open step&step terrace leads to the nursery room from the multipurpose hall
▼从幼儿园看操场、室外连廊和多功能厅,playground, outdoor corridor and multipurpose hall view from the nursery room
▼开放的幼儿园空间,the open nursery room
▼幼儿园室内局部,partial interior view of the nursery room
▼幼儿园的半室外走廊和沙坑活动区,the semi-outdoor corridor and the Sandbox terrace in front of the nursery room
▼孩子们在幼儿园旁的沙坑活动空间里玩耍,children are playing on the Sandbox terrace beside the nursery room
▼孩子们在幼儿园旁的树桩活动区玩耍,children playing on the Stump road beside the nursery room
▼幼儿园的室外活动空间,the outdoor activity spaces of the nursery room
建筑师希望将本项目打造为一个人人都能够享受的花园,不只是幼儿园的孩子们和他们的父母,还有当地社区的居民。
I think that it will be a garden that all people can enjoy, not only children and parents but also local people.
▼幼儿园夜景,evening view from the north side
▼幼儿园平面图,floor plan of the nursery school
TITLE: MEGUMIKAI DAI1BUKKOU NURSERY SCHOOL Architects: + NEW OFFICE Location:69-1 Nagata Ibogawachoyamatsuya, Tatsuno-shi, Hyogo-prefecture, Tokyo, Japan architect: 瀬戸健似・近藤創順 KENJI SETO・SOJUN KONDO producer:今井裕久HIROHISA IMAI Client: Social welfare corporation Megumikai Construction Year: 2017 Photographs:※1 Kaoru Yamada ※2 Ippei Shinzawa Overview: Main use:Nursery School Site area:1858.00 ㎡ Building area:668.05 ㎡ Total floor area:673.91 ㎡
{{item.text_origin}}












