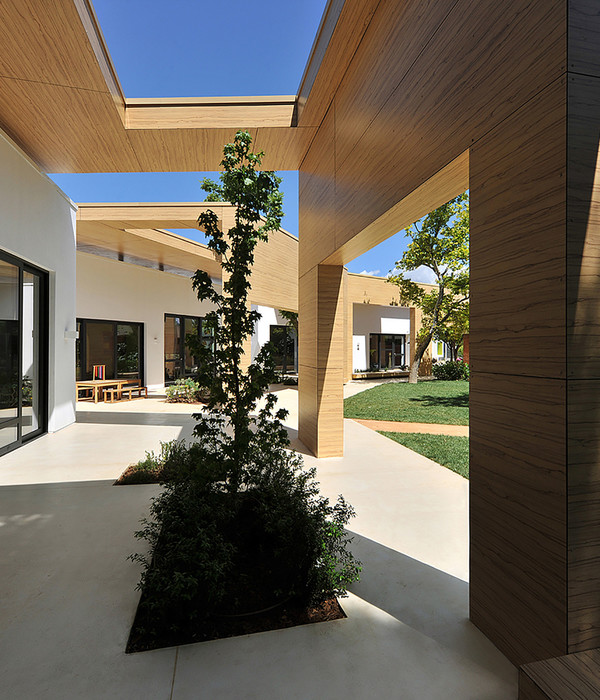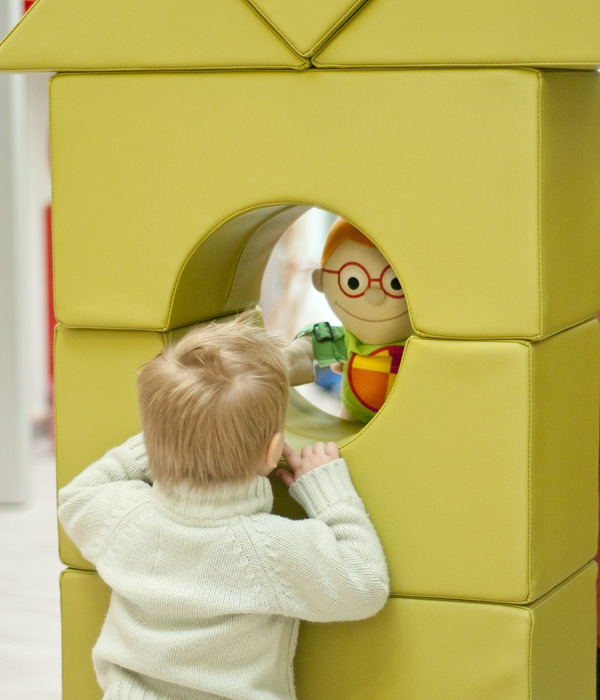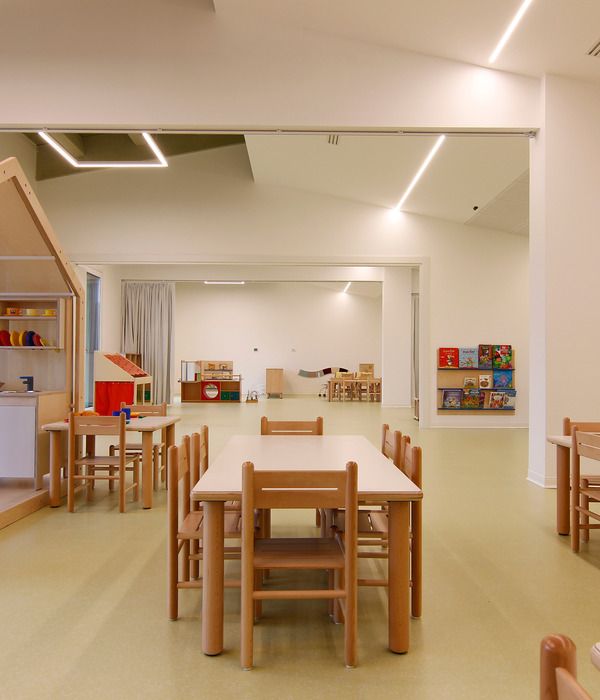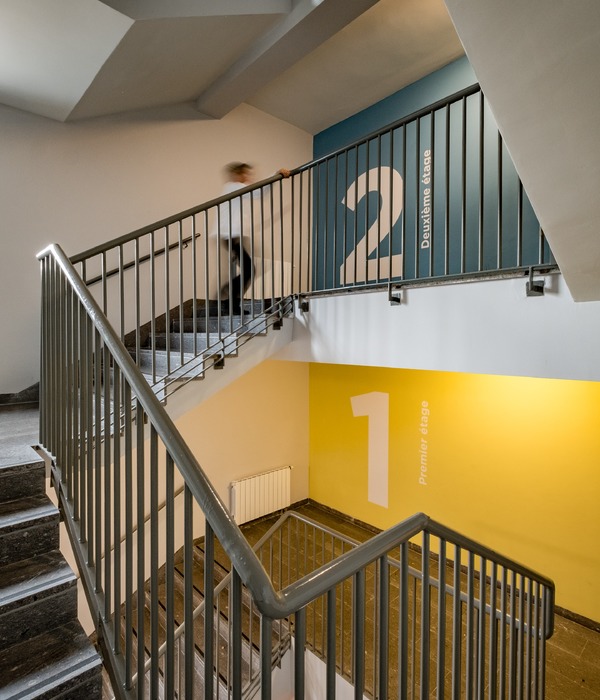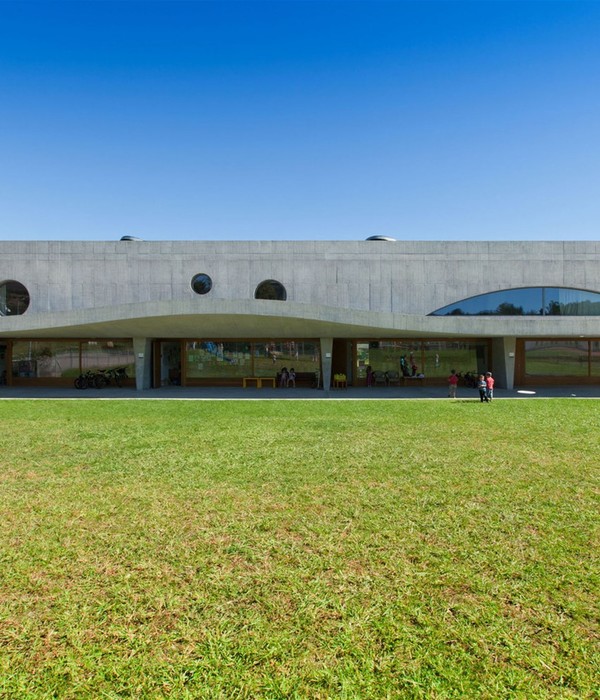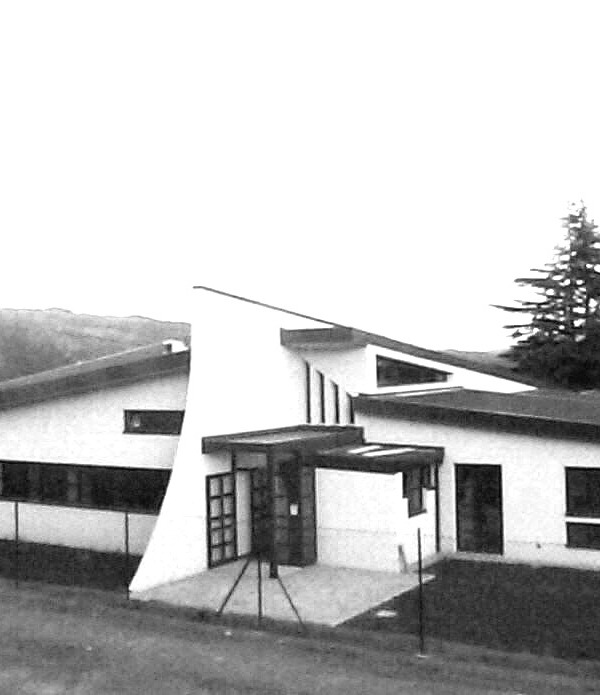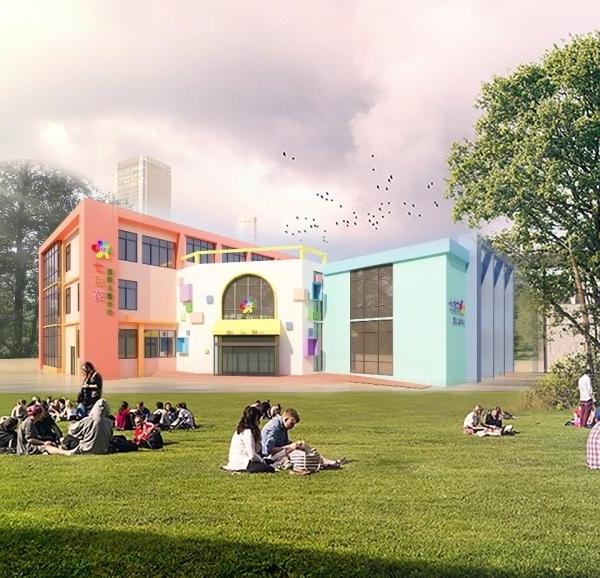Architect:TLCD Architecture
Location:California, United States
Project Year:2010
Category:Auditoriums;Libraries;Universities
TLCD Architecture + Mark Cavagnero Associates was selected through a competition to design the College of Marin’s New Academic Center at its Kentfield Campus. The 48,000-square-foot building, located in the northeast quadrant of the campus, will include a 200-seat auditorium, classrooms, computer labs, and faculty/administrative spaces.
The winning design concept aims to engage the community beyond the campus, to enhance and unify the existing campus configuration, and to become an educational resource for integrated sustainable design. Highly visible from many directions, the New Academic Center will serve as an iconic focal point that connects the campus and the community. The new building will also help define a variety of outdoor spaces that foster diverse interaction amongst students, faculty, staff and visitors at a variety of scales.
The new facility will also perform as a learning tool for sustainability. Exterior sunscreens and interior shades will significantly enhance passive cooling, while natural lighting and ventilation throughout the buildings will reduce or eliminate the need for artificial lighting and mechanical cooling. Native ecologies will be reintroduced in gardens, vegetative swales, and living roofs. Where possible, locally manufactured, recycled, and low-VOC building materials will be used.
By promoting a campus identity that encourages community engagement and environmental stewardship, the design embodies the values and mission of the College.
▼项目更多图片
{{item.text_origin}}

