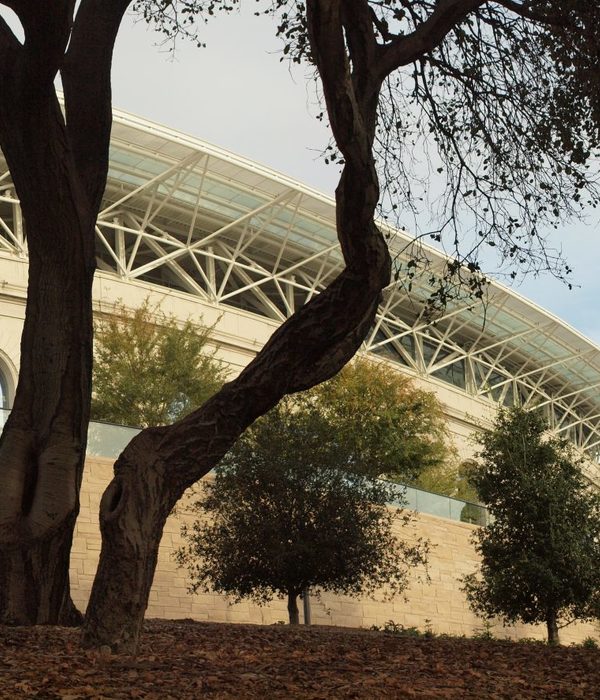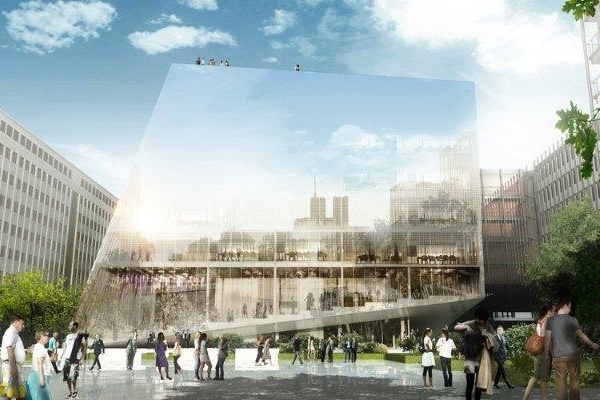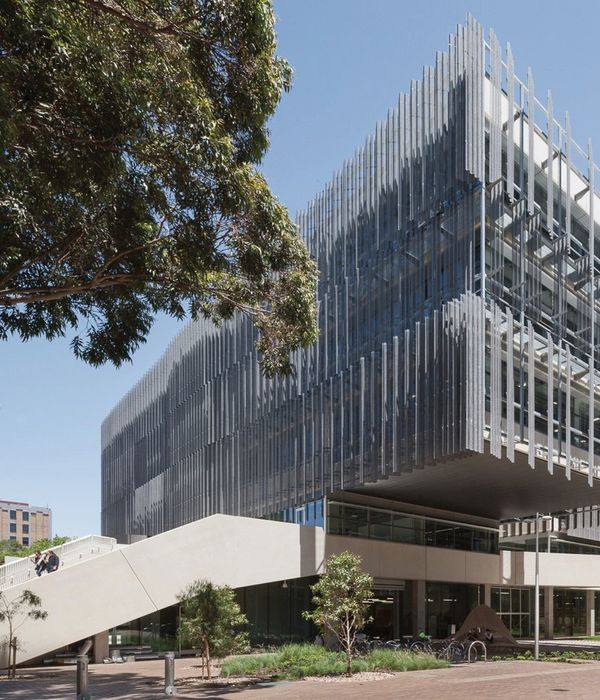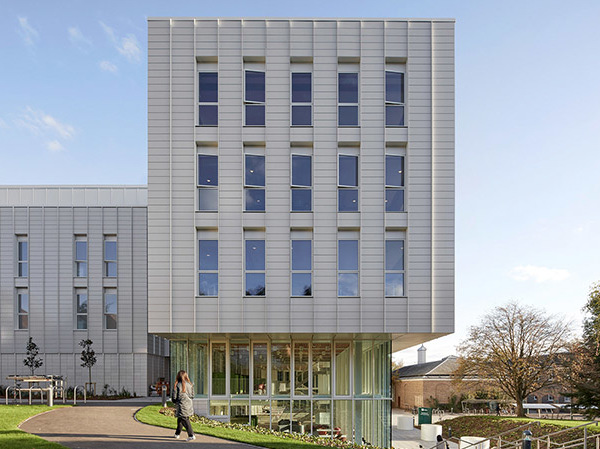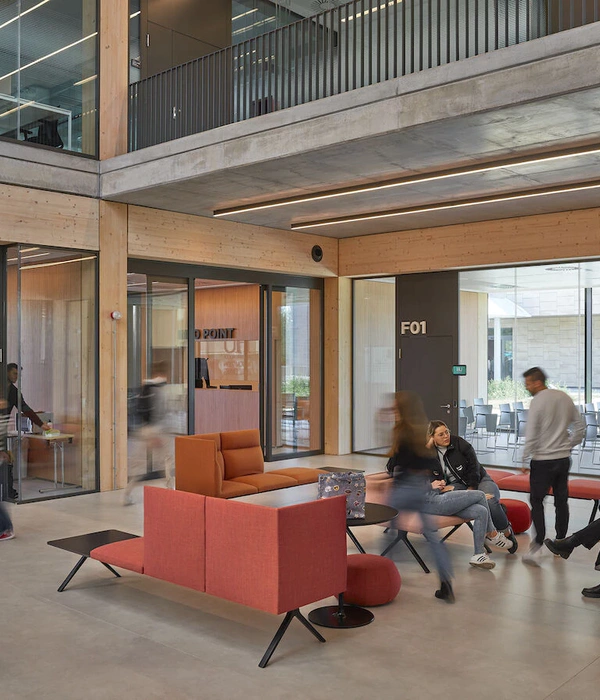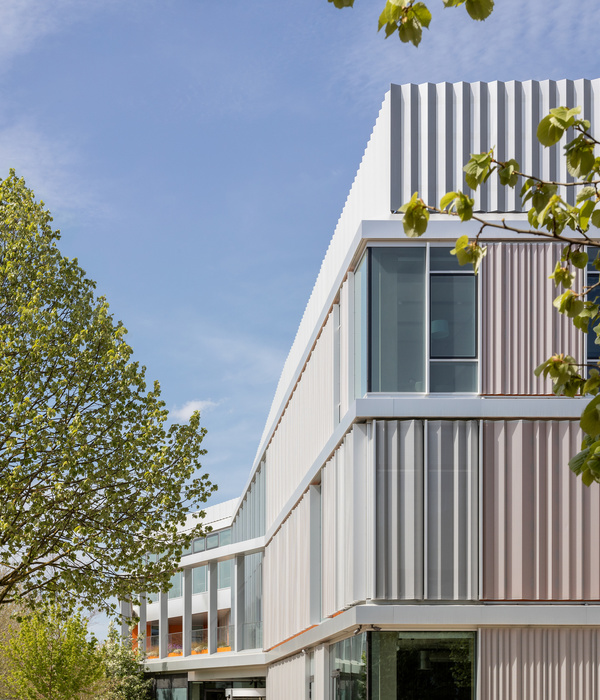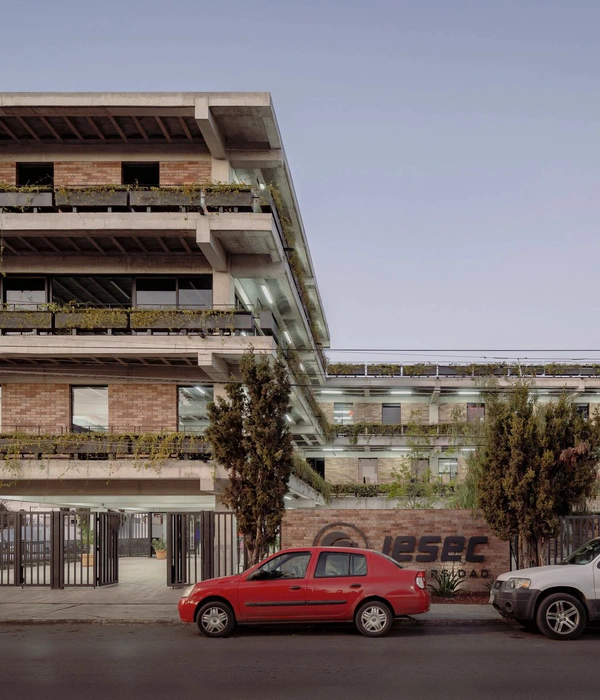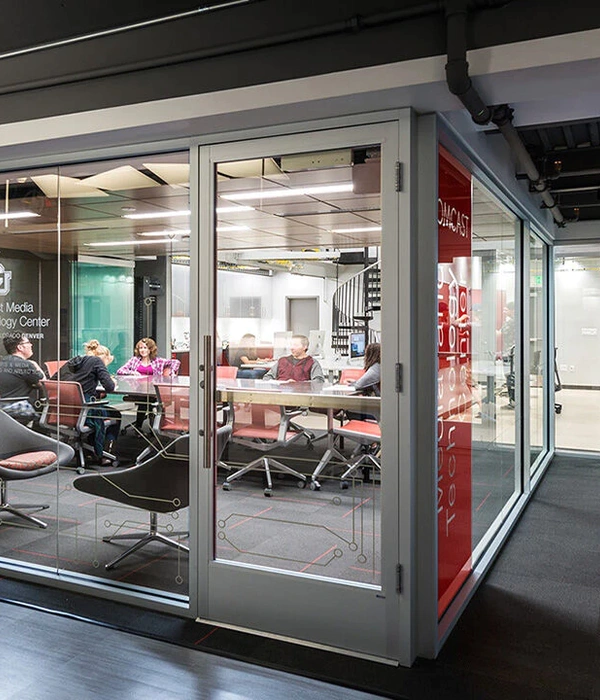© Charalambos Louizidis
(1)沙拉竹斯·路易齐迪斯
架构师提供的文本描述。在这种情况下,德国雅典学校的幼儿园是孩子第一次接触到的公共建筑,因此,它被认为是一个扩展的重要性。
Ground Floor Plan
在综合方法期间,这座建筑不仅作为一种功能-正如我们所知道的那样-而且作为对小学生行动的贡献,作为物质符号学系统,通过一个互动关系网络与他们联系在一起。这是一种基于这样一种立场的方法,即建筑空间不是闲置的,这不足以几何的方式来衡量它来理解它。
The building was addressed during the synthetic approach not merely as function - as by convention we know - but as contributor to the actions of the small pupils, as material semiotic system involved with them through a network of interactive relationships. This is an approach which is based on the stance that architectural space is not idle, that is not sufficient to measure it geometrically in order to understand it.
© Charalambos Louizidis
(1)沙拉竹斯·路易齐迪斯
相反,它是人类日常生活中内在的、固有的和可改变的部分,与社会和个人的“仪式”和活动密切相关。从这一角度来看,通过调动儿童的心理和情感反应,设计“手势”,在教育工作中产生新的“流离失所”,说明了“观念”的概念轴心。
On the contrary, it constitutes an internal, inherent and transformable part of human daily life, closely connected with the social and personal "rituals" and activities. In this perspective, the devising of "gestures" that will give new "displacement" in the educational effort by mobilizing mental and emotional reflexes of the child, describes the conceptual axis of the "idea".
© Charalambos Louizidis
(1)沙拉竹斯·路易齐迪斯
我们所知道的关于我国学前设施的“中立”建议在某种意义上似乎是正确的:关于他们说什么;但他们没有说什么,遗漏了什么,是最重要的。它们是基于“逻辑”、“秩序”和“安全”的建议,但它们不是关于奔跑、无忧无虑的流浪、声音、富有成效的“对比”、“隐藏的事实”、纯粹的思考、“失控”的情况的建议。因此,出现了一种需要:“思考‘不可想象的’,”正如E.Grosz所写的,“想象一个建筑”到现在为止“的边界之外。”
The established "neutral" proposals for preschool facilities that we know of in our country seem correct in one sense: about what they say; but what they do not say, what they omit, is the most important. They are proposals based on "logic", "order" and "safety", but they are not proposals for running, for carefree wandering, for voices, for fruitful "contrasts", for "hidden facts", for mere contemplation, for situations "out of control". Thus, a need emerges: "to think the 'unthinkable'," as E. Grosz writes, "to imagine an architecture "outside" the boundaries of until now."
© Charalambos Louizidis
(1)沙拉竹斯·路易齐迪斯
Architects Potiropoulos D+L Architects
Location Athens, Greece
Category Schools
Architects in Charge Dimitris Potiropoulos, Lianna Nella-Potiropoulou
Project Year 2014
Photographs Charalambos Louizidis
{{item.text_origin}}

