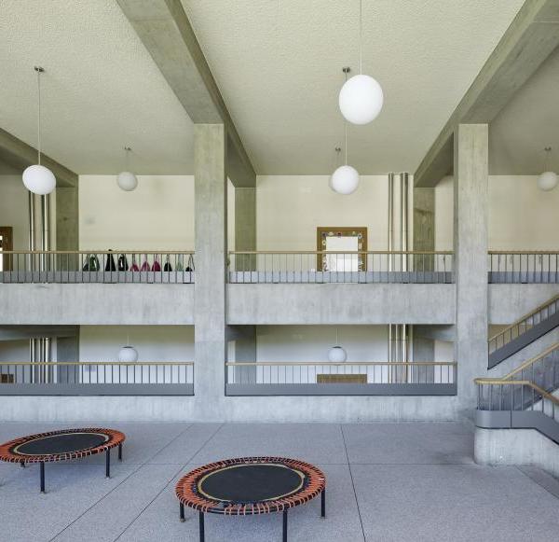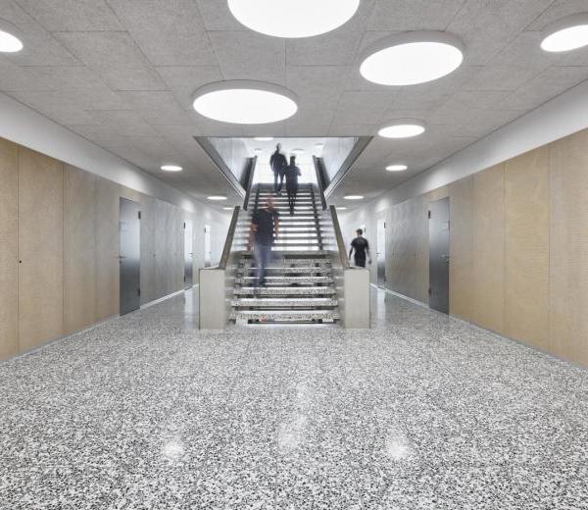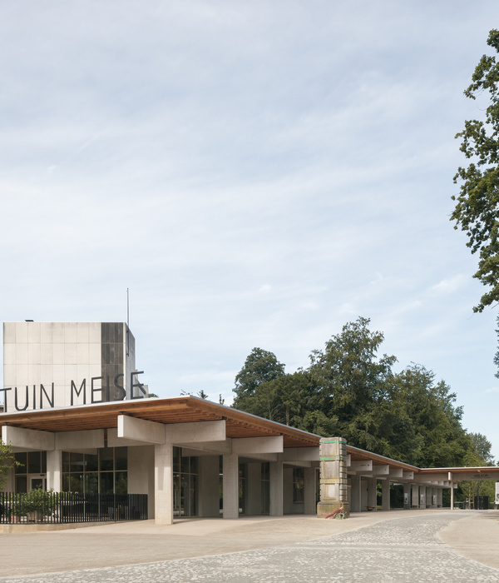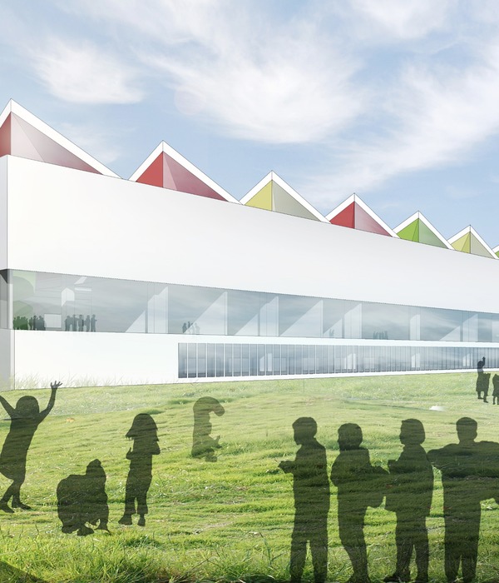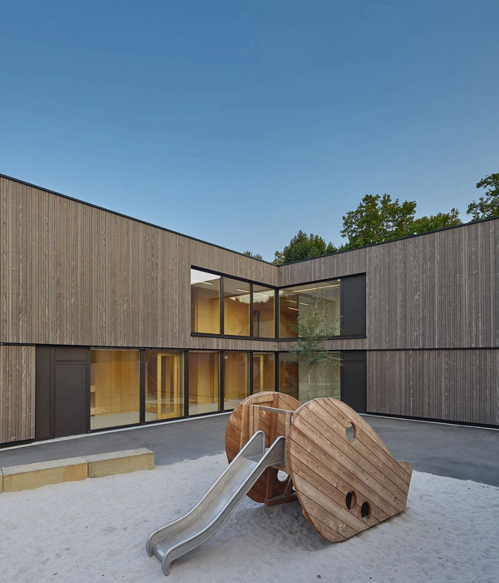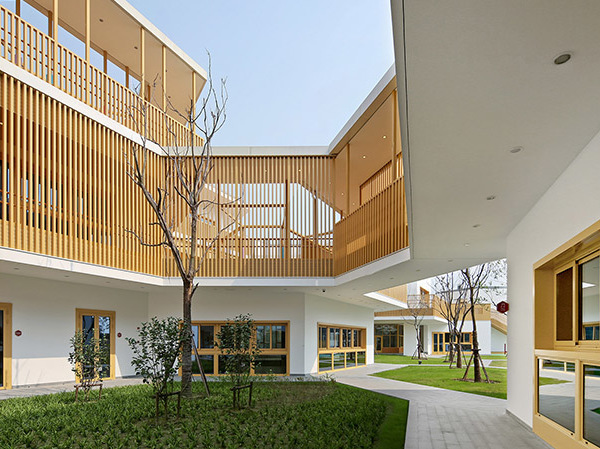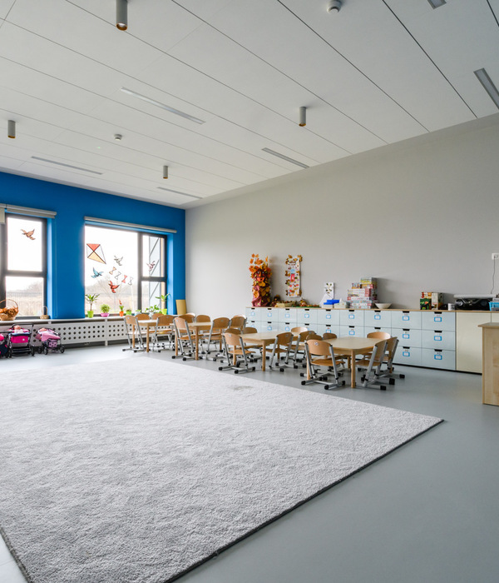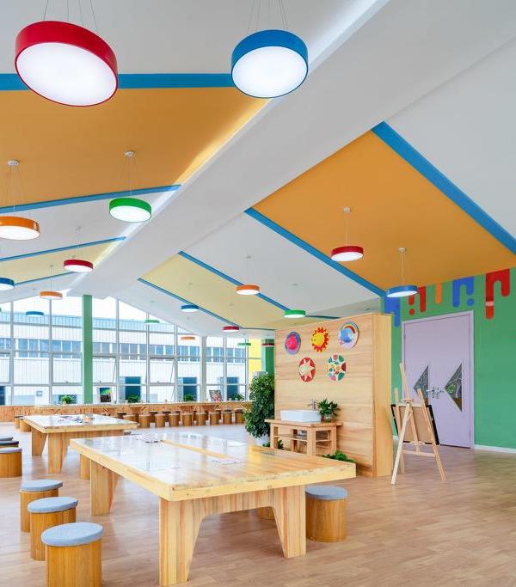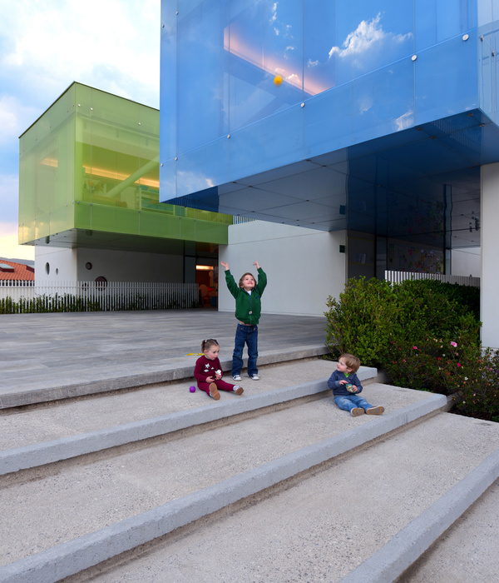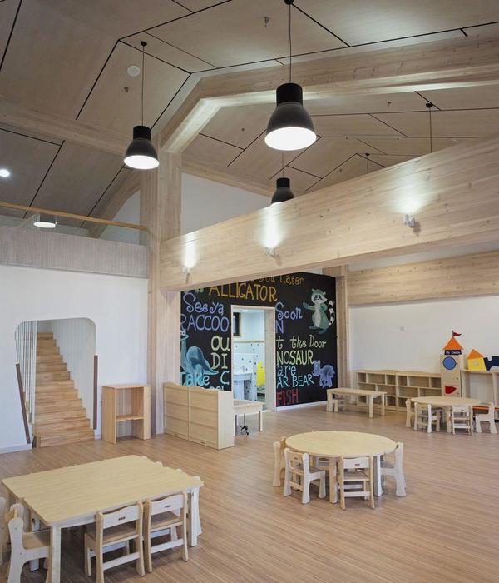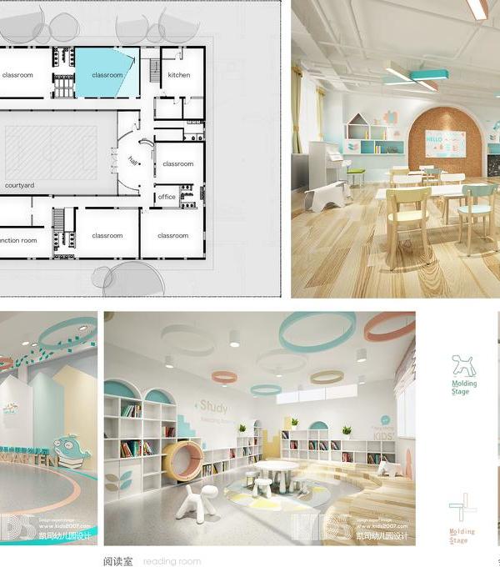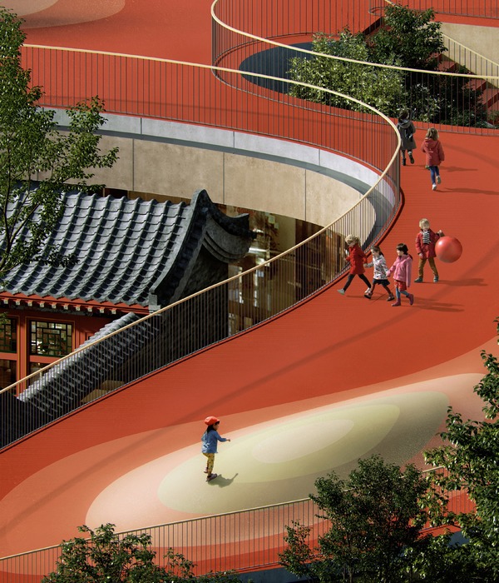Architect:Hopkins Architects
Location:Dubai International Academic City - Dubai - United Arab Emirates; | ;View Map
Project Year:2021
Category:Universities
Designed to serve a growing demand in the region, the new campus offers a range of science, business, technology and other courses - equipping future generations with the skills and expertise they need to face future global needs. As such, it has been designed to adapt to fast-changing learning environments, with a flexible, future-proofed approach and a minimum anticipated life span of 30 years.
The Dubai campus will initially house up to 2,900 students and 400 staff with scope to expand. Accommodation includes a multi-purpose lecture theatre, library, auditorium, general teaching areas, wet, dry and engineering labs and student support areas, all designed for maximum flexibility.
Adaptable teaching spaces accommodate classes of various sizes and the main auditorium features raked seating for 300 in lecture theatre mode, but can be reconfigured to a flat floor mode for large gatherings and exams. There are also two interactive and adaptable auditoria of 200 seats adaptable to changes in layouts and furniture arrangements. Exposed ceilings with services and acoustic buffers, can also easily be re-configured depending on future spatial needs.
A logical plan, has allowed Hopkins to create a clear sequence of arrival and circulation spaces with intuitive wayfinding. Extensive social learning spaces, including external shaded external courtyards, are provided throughout the campus to encourage interactive learning. A generous stepped entrance to the main atrium and first floor library doubles up as an amphitheatre, providing additional space for informal socializing or teaching. Water features and soft landscaping create a pleasant cooling effect.
University of Birmingham Dubai is located at the heart of the city’s academic quarter, Dubai International Academic City (DIAC), the largest education hub in the Middle East and home of many international universities.
Hopkins have designed a building which responds appropriately to its local context whilst referencing the University of Birmingham’s origins. Facing onto nearby parkland, the campus contributes to a wider masterplan, creating a walkable district with attractive pedestrian routes and better connectivity to surrounding facilities.
The crescent-shaped building echoes the University’s historic Aston Webb Building in Birmingham. Proportions and materials, including a precast structural system with textured red precast façade echoes the solidity of form expressed at the original ‘red brick’ campus, the UK’s first civic University.
Designed to operate within the challenging climatic conditions of Dubai, every opportunity has been explored to integrate environmentally responsive and efficient design measures.
The building is 50% solid, with a modular façade system designed to allow for quality, factory-controlled construction whilst contributing to efficient site operation and fast erection.
Bespoke integrated shading to all windows and glazed facades, can respond to different solar orientations with adjustable angles which offer views out but reduce solar gain and lighting consumption. Exposed precast soffits and façades provide thermal mass to help control the thermal temperature from within and an external colonnade provides shaded circulation around the building. BMS controls to all spaces will help to monitor occupancy uses and further reduce any unnecessary energy consumption. Materials have been selected which can be locally produced with low embodied energy.
Architects: Hopkins Architects
Client - TECOM GROUP
Development Manager - TAMDEEN
MEP, IT & AV - Ian Banham & Associates
Cost Consultancy - Turner & Townsend
Laboratory Design - LCE Architects
Transportation/Traffic - RTC Road & Traffic Engineering
Kitchen, F&B, Waste - MCTS
Signage & Wayfinding - Dezigntechnic
Lighting - CD + M
Specification Writing - RLB Schumann
Waste Logistics, Fire & Life Safety, Sustainability, Acoustics - AESG
Structural Engineering/ Civil & Architect of Record - GHD
Photographer: Yasser Ibrahim
Facade cladding: Bespoke Precast Concrete, United Precast bespoke formwork, Reckli formwork
Flooring: Stone flooring, Breccia Grey Marble, MKM Stones
Doors: Metal doors, AJM doors
Windows: Sliding windows, Installux Galaxie, Installux-France
Roofing: Metal standing seam roofing system, SRS65/400, AK Cladding LLC
Interior lighting: Acoustic lighting fixtures, Folio Zero 80, Folio
Interior furniture: Upholstered furnitures, Various, Orange Box
▼项目更多图片
{{item.text_origin}}

