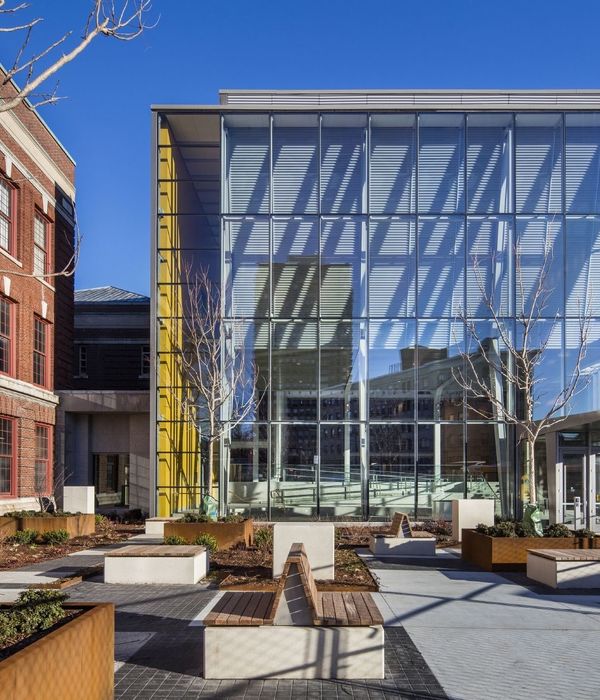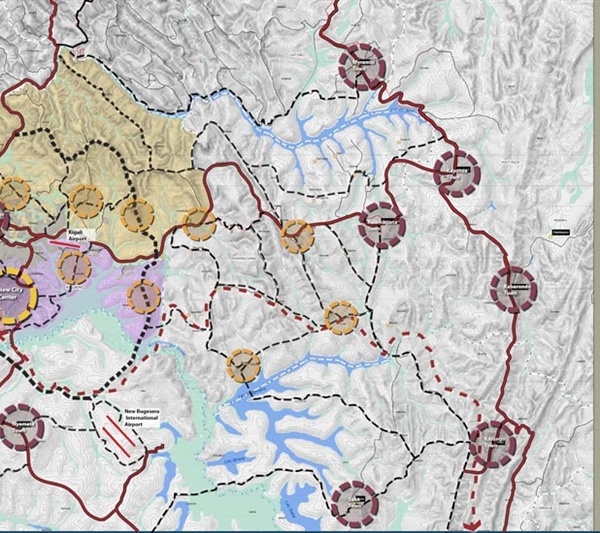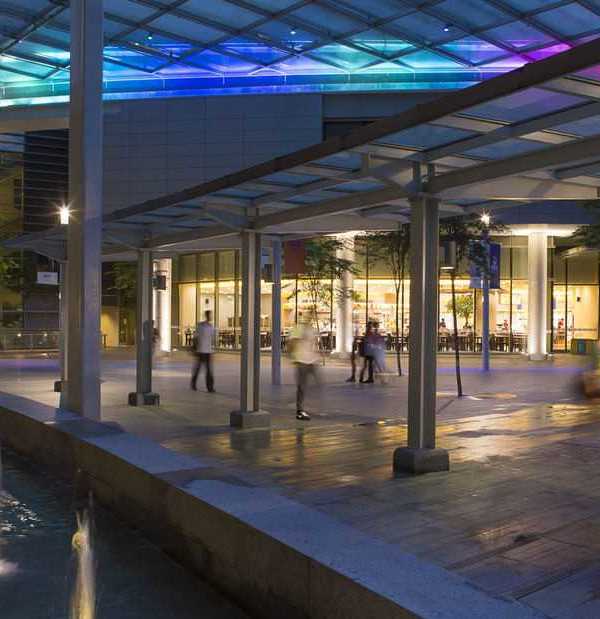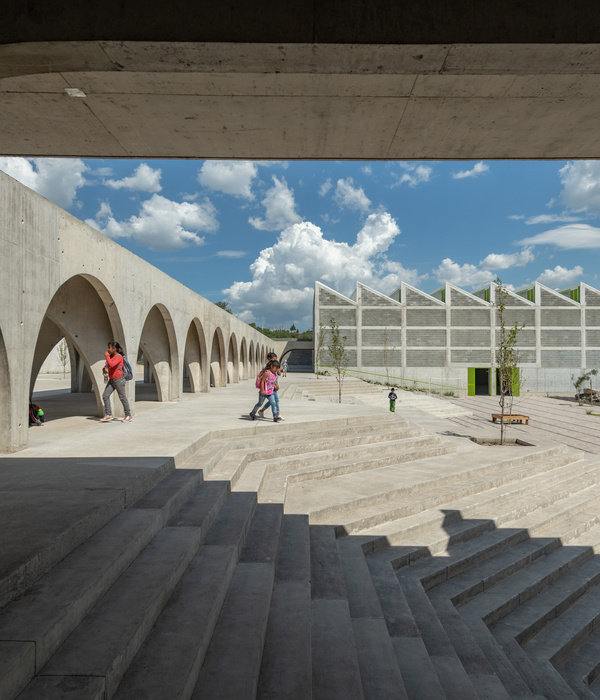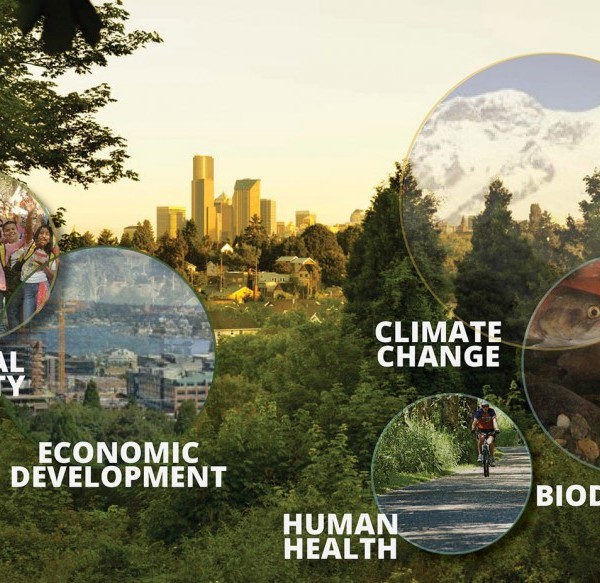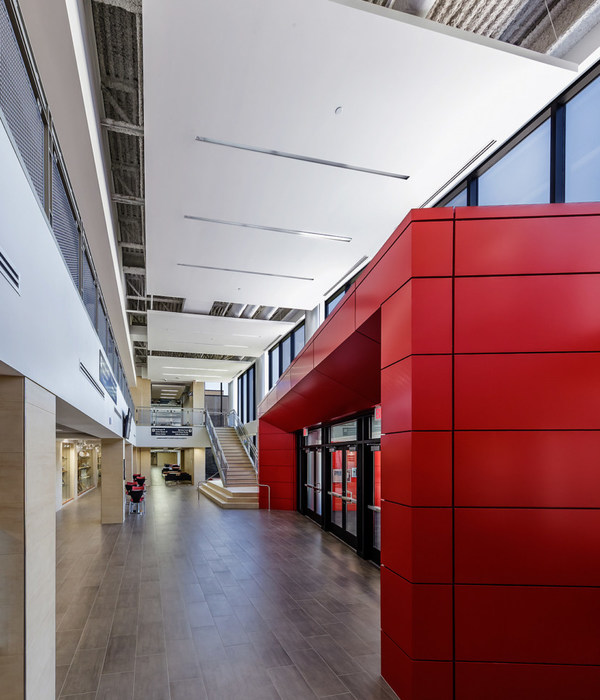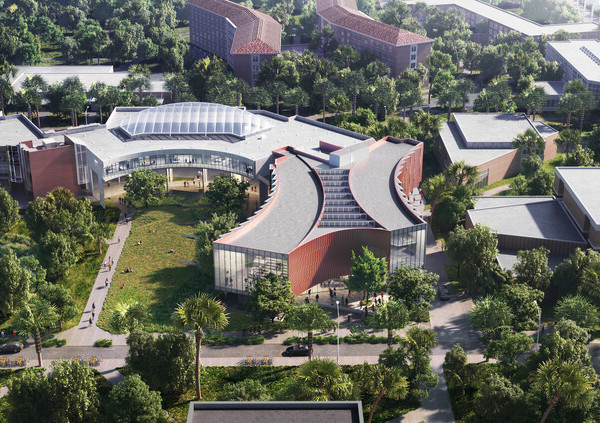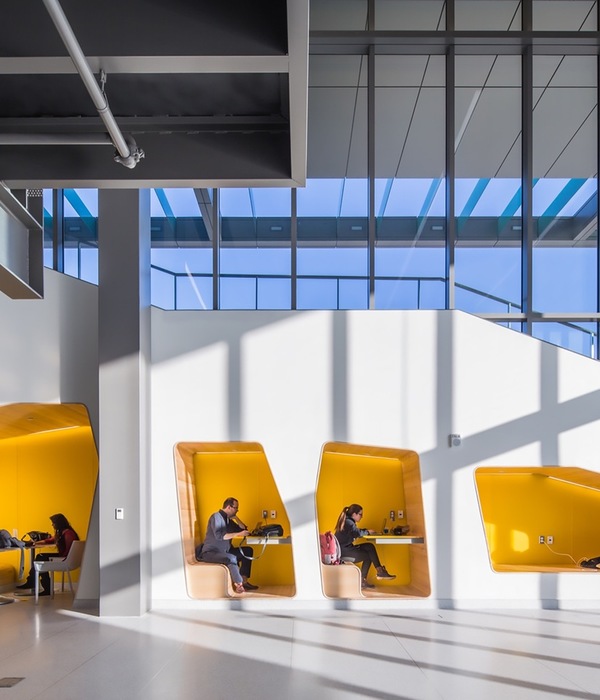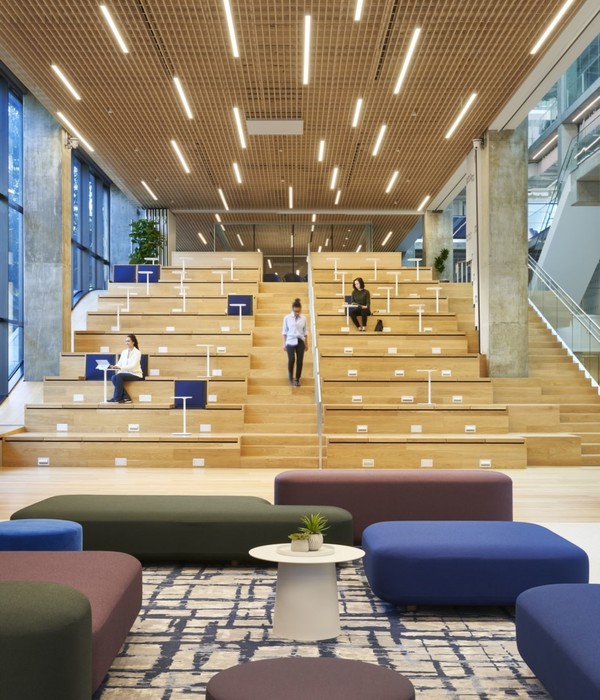Architect:Kuth Ranieri Architects
Location:San Francisco, CA, USA; | ;View Map
Project Year:2020
Category:Universities
This tenant improvement project for the Department of Pediatric Dentistry at the University of California San Francisco transforms an outdated 1970s teaching clinic into a vibrant space that is both state-of-the-art and child-friendly.
Located on UCSF’s Parnassus Campus, Pediatric Dentistry occupies a cluster of small interior rooms on the first floor of the School of Dentistry Building. The client’s primary goals were to modernize and upgrade the operatories; to maximize efficiency of the clinic space; and to create the feel of a family-friendlyprivate practice office within a public university campus that would instill a sense of pride in staff and patients alike. For a department with no dedicated entry or lobby, defining a sense of identity and place was essential to creating this atmosphere.
To fulfill these goals, our team proposed converting two suites of four operatory rooms to one suite with eight operatories. The design vision for the clinic was to mediate between a desire for openness and a need for privacy through strategic separation of public and private zones. An open floor plan with generous circulation aisles allows the space to flow. Translucent, partial-height partitions provide patient privacy without full enclosure. Just inside the new suite entry doors, a feature wall with the department logo forms a micro-vestibule that offers a sense of arrival and screens a view of the treatment area from the public corridor.
The translucent partitions create a warm glow within a space with no access to natural light. These custom partitions provide visual interest, depicting various scenes of San Francisco city landmarks from a classic children’s book,
by Miroslav Šašek. Permission to use the illustrations was donated by the Šašek Foundation, custodians of the artwork. We extended Sasek’s imagery as custom wall graphics out into the corridors leading from the building lobby to the suite to set a tone of ease and delight for patients at the start of their visit.
Each operatory is customized to pediatric treatment with colorful kid-sized chairs and an ergonomic workspace for dentists, residents, and staff. The work area accommodates both right- and left-handed treatment professionals as required for a continually rotating staff of Residents. Clearances are a just-right dimension to offer ease of movement while keeping the patient and equipment within reach.
Health and indoor air quality were of the highest priorities. The flooring and translucent panels are two examples of the many finish materials carefully selected to be “red-list free” products: they are low-VOC, derived from plants, and do not contain chemicals on a list of worst-in-class building industry products known to harm the environment and human health.
1. Furniture + Equipment: ADec dental furnishings and equipment (supplied by Patterson Dental)
2. Storefront frame system: FireFrames Designer Series fire-rated storefront system
3. Wall panels: 3Form Varia Ecoresin translucent panels (inner layer imagery by Miroslav Sasek donated by the Sasek Foundation)
4. Floor: Forbo Marmoleum modular tiles
5. Wall Base: Forbo rubber wall base
6. Ceiling: USG ceiling tiles
7. Lighting: Finelite “HPR-LED”; Phillips Lightolier “LyteProfile”; Finelite “Edge”
▼项目更多图片
{{item.text_origin}}


