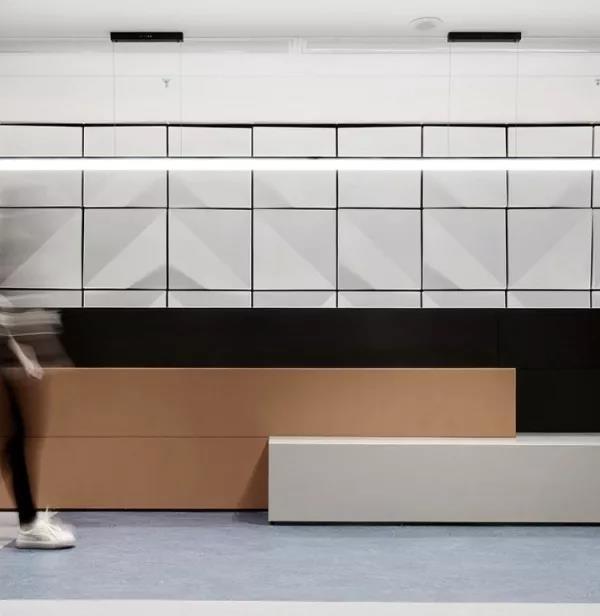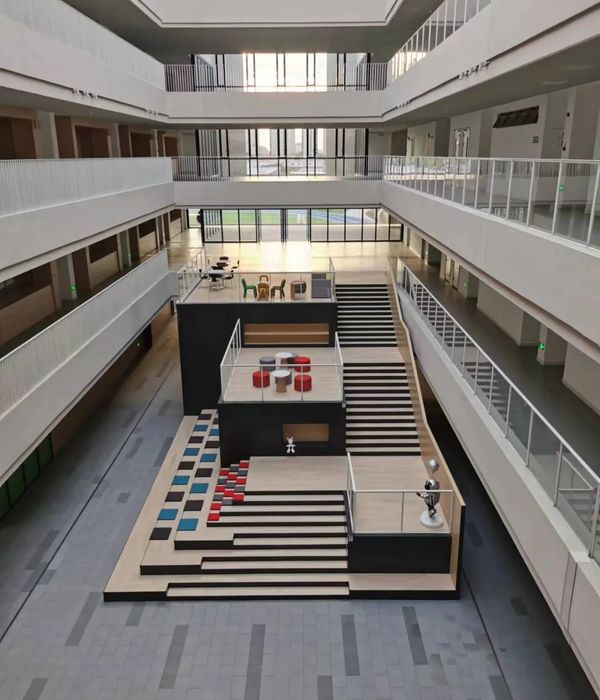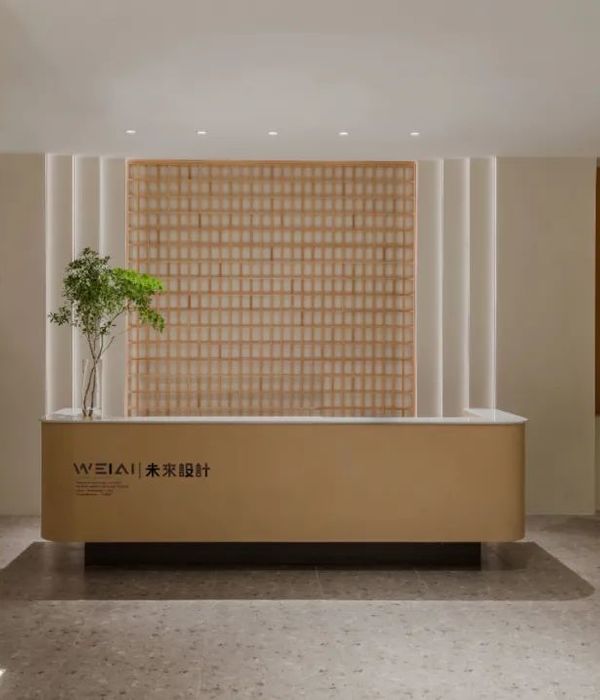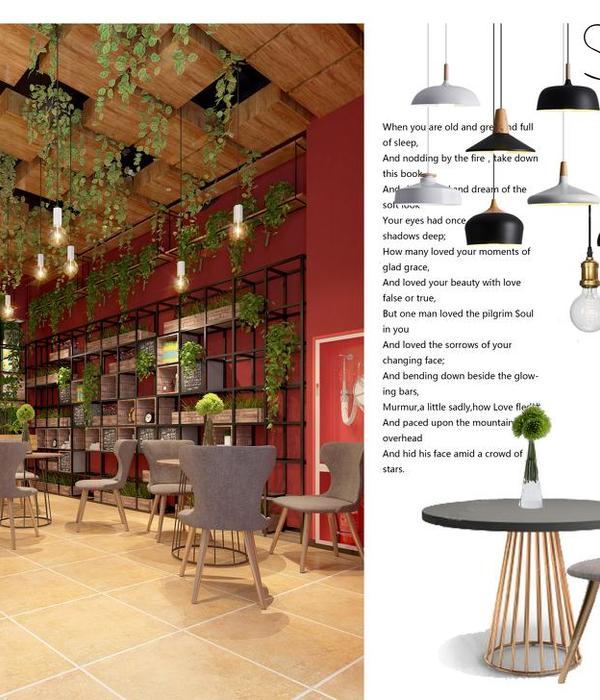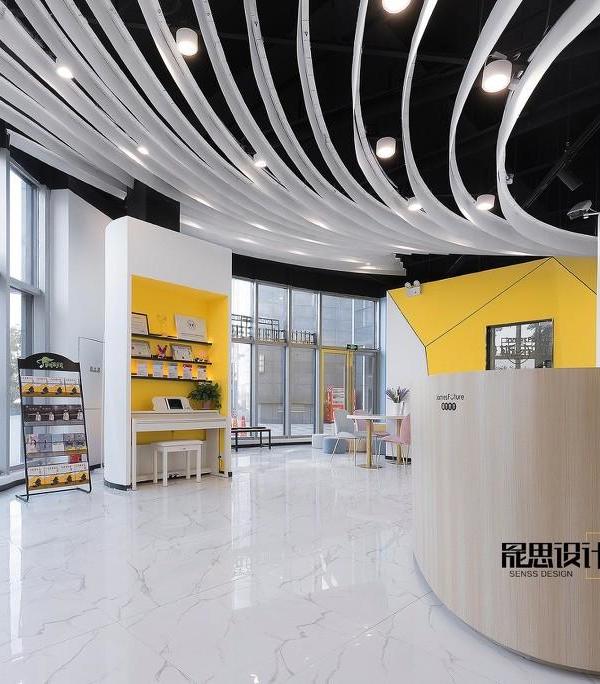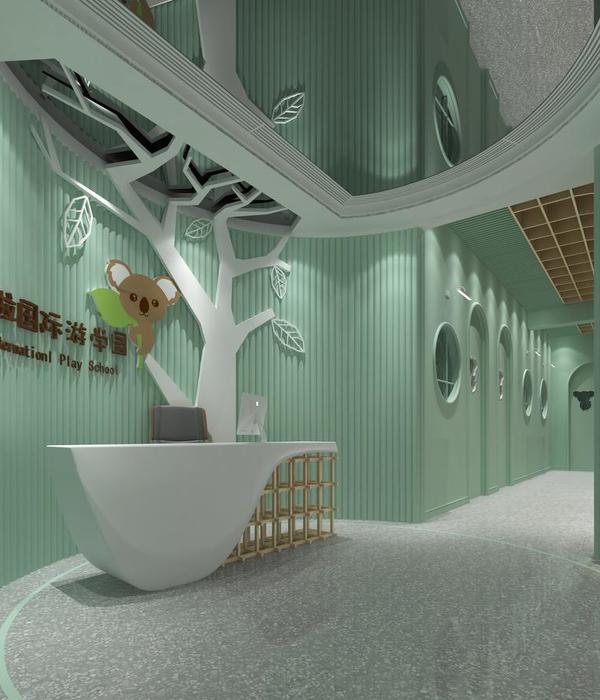CannonDesign completed the Kaiser Permanente Bernard J. Tyson School of Medicine to carryout the vision of a school that is ushering in a new generation of doctors in Pasadena, California.
As one of the leading healthcare providers in the country, Kaiser Permanente has created a new School of Medicine to train the next generation of leaders in medicine.
Kaiser Permanente sought a school unfettered by the traditional pedagogy of academic medical centers, but also detached from typical campus amenities. This pushed the design team to reimagine the typology entirely. How does one envision, on a tight urban site, all the components needed for first-rate medical education?
The resulting design is an entire campus within a building. The 80,000 sf building houses simulation, flex classrooms, cafeteria, lecture hall, computer center, small group learning, collaboration zones, and outdoor recreation areas to create “the school of medicine as a laboratory.”
Our team’s reevaluation of administrative and other areas freed up more than 50% of the building to be programmed as flexible, almost hospitality-like zones for students to study, workout, or even meditate. This is a far cry from the 8-18% of ‘student life’ square footage in the precedent buildings reviewed during the design process.
This approach redefines medical education, preparing a new generation of physicians to influence positive change within the Kaiser Permanente system and in hospitals, homes, schools, workplaces and communities at large.
Design: CannonDesign Photography: Christopher Barrett
13 Images | expand images for additional detail
{{item.text_origin}}




