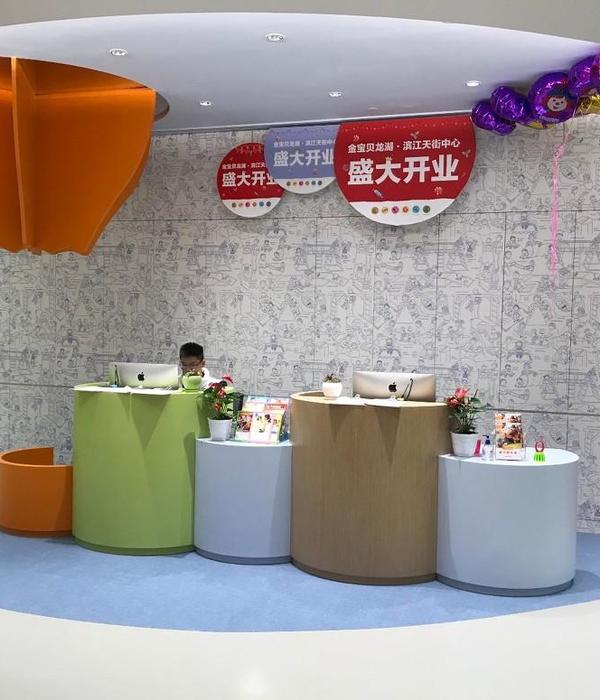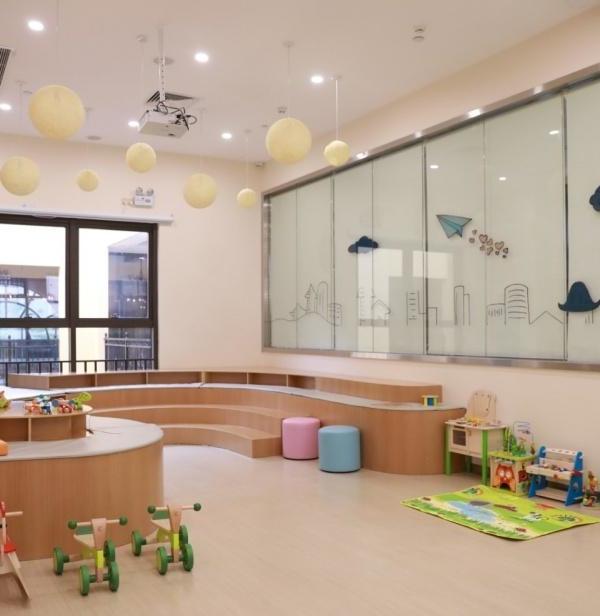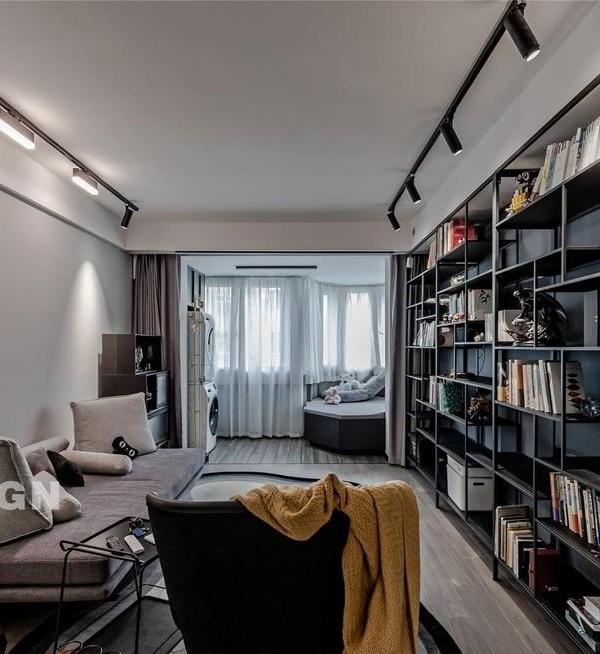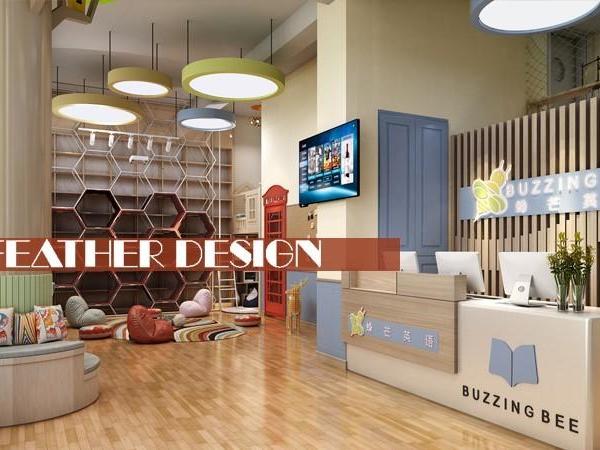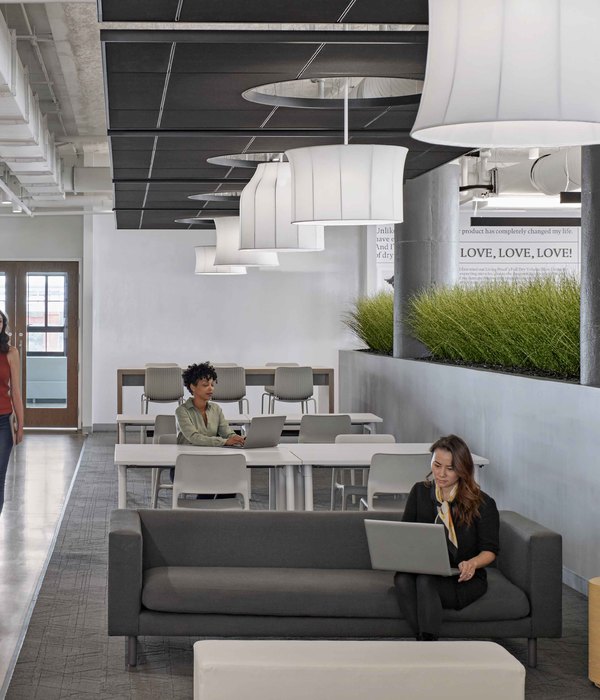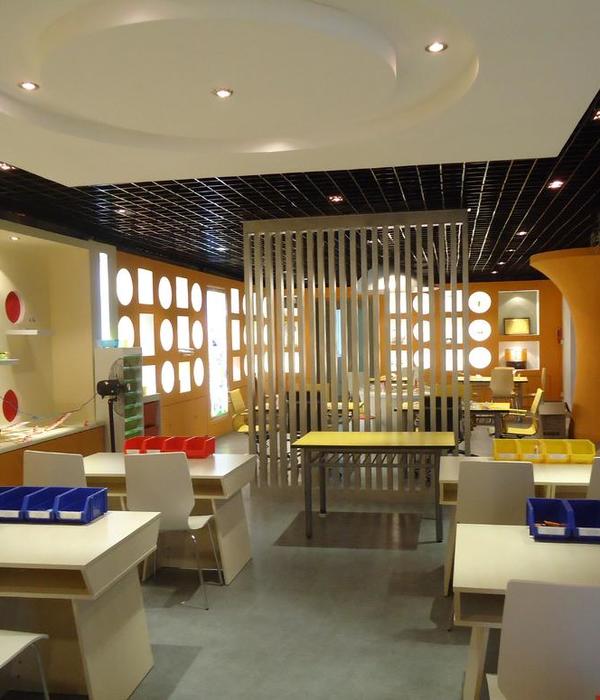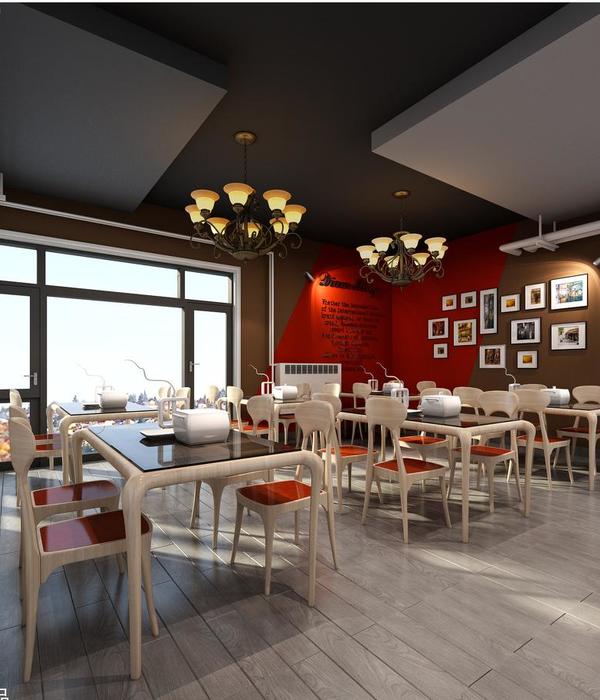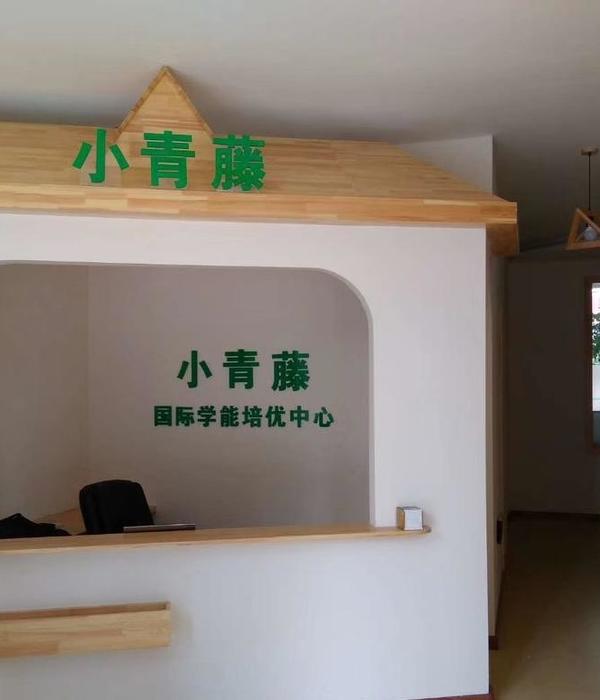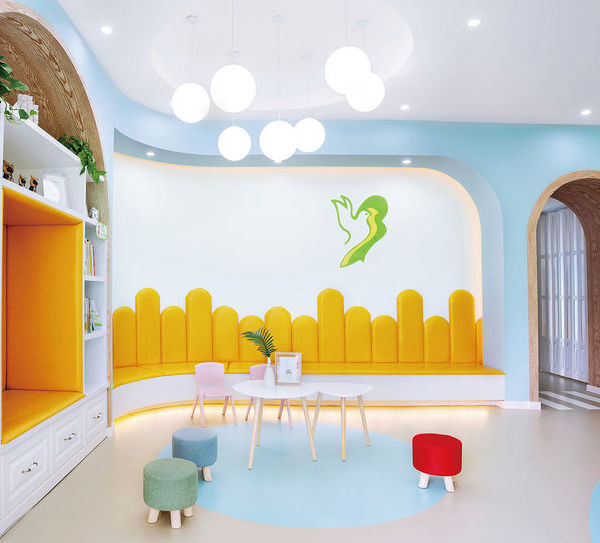Courtesy of BROOKS + SCARPA
布鲁克斯·斯卡帕
架构师提供的文本描述。位于洛杉矶中南部最困难的地区之一,这所面向630名学生的新公立特许高中在视觉上是开放的,但完全安全。这一地区是1964年瓦茨和1992年罗德尼·金暴乱期间的一个中心麻烦点。自60年代初以来,公平住房和校车一直困扰着这个地区,那里的家庭收入中位数不到3.5万美元/年,25%的人口生活在贫困线以下。
Text description provided by the architects. Located in one of the toughest areas in South Central Los Angeles this new public charter high school for 630 students is visually open but entirely secured. The area was a central trouble spot during the 1964 Watts and the 1992 Rodney King Riots. Fair Housing and school busing has plagued the area since the early 60’s where median family income is less than $35,000/year and 25% of the population lives below the poverty level.
Courtesy of BROOKS + SCARPA
布鲁克斯·斯卡帕
2014年7月22日,一个巨大的文件爆发,摧毁了一半的校园。这座新的替代建筑包括十一间教室、两个科学实验室、教师休息室、新的行政和咨询办公室以及供学生聚会和活动的公共庭院空间。
On July 22, 2014 a massive file broke out and destroyed half of the campus. This new replacement building contains eleven classrooms, two science labs, faculty lounge, new administrative and counseling offices and public courtyard space for student gatherings and activities.
Axonometry / Diagram
轴测/图
南洛杉矶高中是一所进步的公立高中,以其合作、课程和强大的社区联系而闻名。这座建筑和50年代校园的增建创造了一个灵活的教学环境,支持家长的重要参与,并将学生生活置于学校的中心,并使校园社区团结起来。
South Los Angeles High is a progressive, public charter high school known for its collaborative, curriculum and strong community connection. This building and addition to the 1950’s campus creates a flexible teaching environment that supports significant parental involvement and puts student life at the center of the school and unites the campus community.
Courtesy of BROOKS + SCARPA
布鲁克斯·斯卡帕
在极其有限的预算和进度表的基础上,在使用包层、开窗、色彩和透明度时采用了简单的成本效益高的姿态,以创造一种令人难忘的丰富感,为一个极其艰难的市中心社区提供了一个光明的时刻。
Designed on an extremely limited budget and aggressive schedule, simple cost effective gestures were deployed in the use of cladding, fenestration, color and transparency to create a memorable sense of richness, providing a bright moment in an extremely tough inner city community.
Courtesy of BROOKS + SCARPA
布鲁克斯·斯卡帕
不像大多数学校是封闭在一个房地产线安全围栏,南洛杉矶高中大楼被一个20英尺高的穿孔防弹金属墙包围,这些墙被整合到建筑设计中。这为与课堂活动直接相关的外部活动创造了充满光线的庭院。这种庭院设计使建筑能够呼吸到新鲜的空气和日光,同时也为学习和社会交往提供了一个安全可靠的环境。户外充满灯光的大厅和教室,以及建筑的透明度,表达了学校的价值观,并提供了一个健康、可持续的学习环境。建筑形式和主庭院是由70年代末废弃的油井周围一系列必要的清理、一系列电力线和公用设施地役权、高度限制和区域变化组成的,这些限制和区域变化限制了该场地的形状和大小,限制了其尽可能最大的建筑面积。
Unlike most school that are enclosed by a property line security fence, the South Los Angeles High School building is surrounded by a 20 foot high perforated bullet resistant metal walls that are integrated into the building design. This creates light filled courtyards for outside activity that is connected directly to classroom activities. This arrangement of courtyard design allows the building to breathe fresh air and daylight while providing a safe and secure environment for leaning and social engagement. Open-air light-filled halls and classrooms, as well as the building transparency, express the school’s values and provide a healthy, sustainable learning environment. The building form and primary courtyard are formed by a series of required clearances around an oil well abandoned in the late 1970’s, a series of power line and utility easements, height restrictions and zone changes running through the site that constrain the form and size to it’s maximum possible building area envelope.
Courtesy of BROOKS + SCARPA
布鲁克斯·斯卡帕
这栋建筑穿孔的铝墙面面板创造了一个不断变化的屏幕,它在阳光下闪烁,在夜间发光,同时提供阴凉,降低噪音,增强隐私,同时还能让人们看到风景、巨大的自然光和通风,这些光线会穿过数百万个穿孔。这种材料重新出现在建筑周围的一种战略性的屏幕布局中,给外部循环提供了一种微妙的节奏。墙壁过滤直接阳光,提供意想不到的视觉深度,同时创造了一种安全感的居住者。增强了结构的几何结构,不规则的开口阵列从建筑物表面不断挤压。它独特的建筑形式和综合功能创造了一座高性能的建筑,它表达了居住在那里的人们以及它所处的环境和文化环境。
The perforated anodized aluminum façade panels of the building creates an ever- changing screen that sparkles in the sun and glows at night, while simultaneously providing shade to cool the building, reducing noise, enhancing privacy, and still allowing for views, great natural light and ventilation which pass through its millions of perforations. The material reappears as a strategic arrangement of screens around the building, lending a subtle rhythm to the exterior circulation. The walls filter direct sunlight that lends unexpected visual depth while creating a sense of security for the occupants. Enhancing the structure’s geometric texture, the irregular array of openings variably extrudes from the building’s surface. Its unique architectural form and integrated function creates a high-performing building that is an expression of the people who live there and the environmental and cultural context in which it is built.
Architects BROOKS + SCARPA
Location 11130 S Western Ave, Los Angeles, CA 90047, United States
Principal-in-Charge Lawrence Scarpa, FAIA
Project Team Angela Brooks, FAIA, Jeff Huber, AIA, Chinh Nguyen, Project Manager, Diane Thepkhounphithack, Micaela Danko, Eleftheria Stavridi, Arty Vartanyan, Fui Srivikorn
Associate Architect Franco + Associates
Principal-in-Charge / Associate Architect Arthur Fernandez
Project Manager / Associate Architect Michele Stanghetti
Landscape Design Brooks + Scarpa
Landscape Architect Wynne Landscape Design
Area 18000.0 ft2
Project Year 2015
Category High School
Manufacturers Loading...
{{item.text_origin}}

