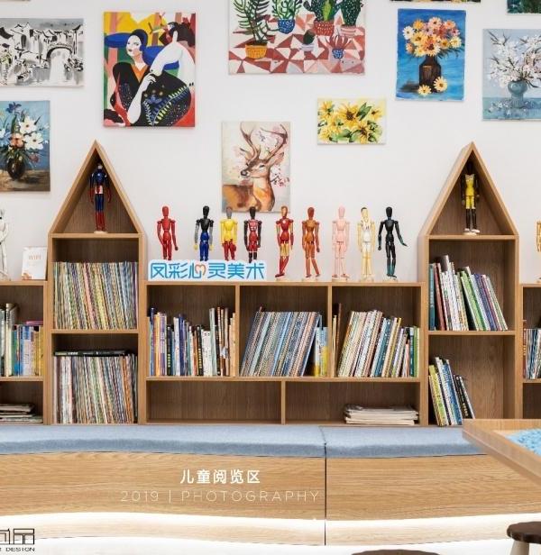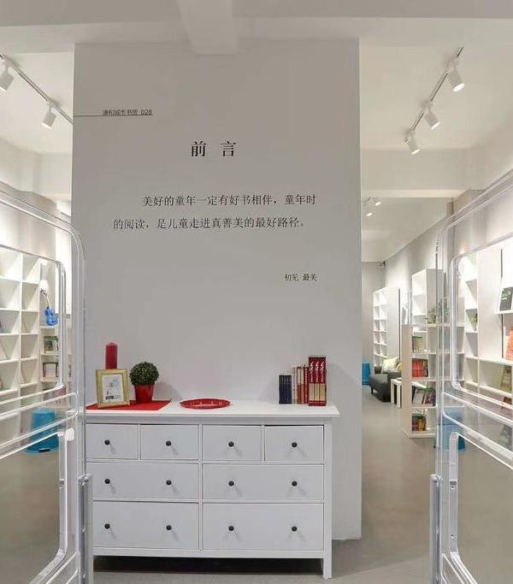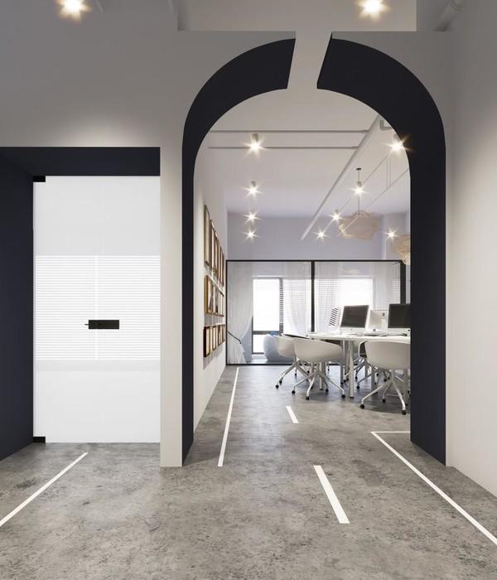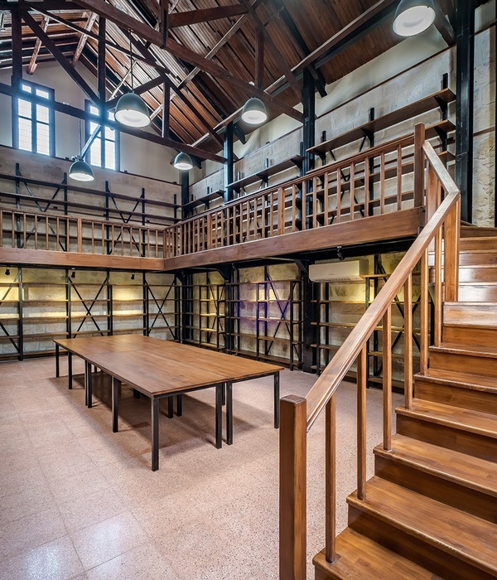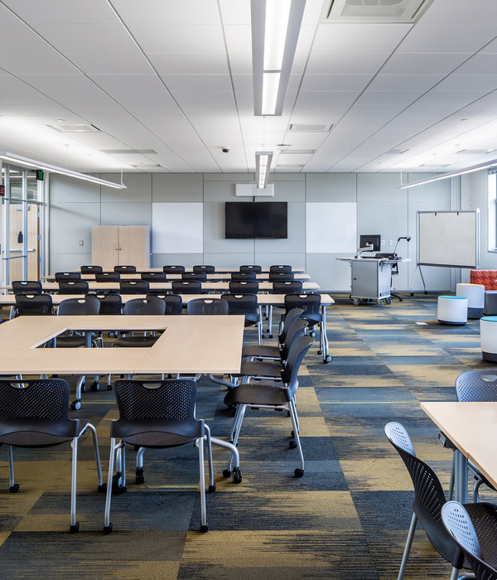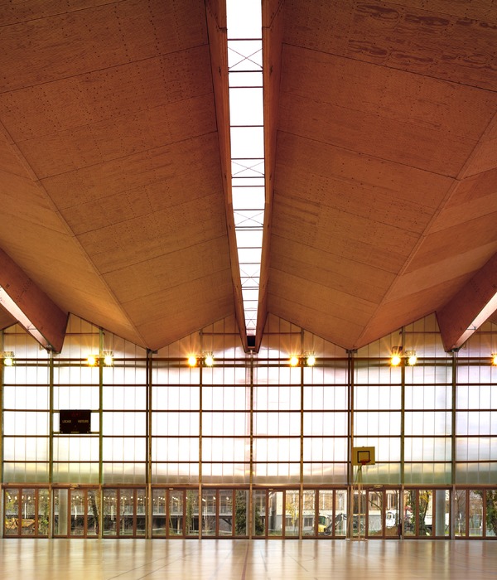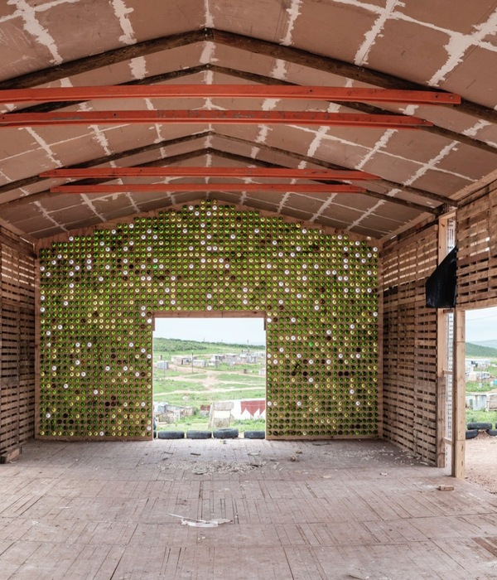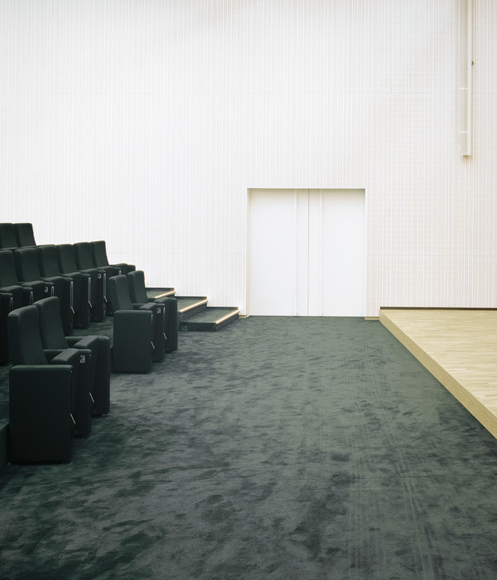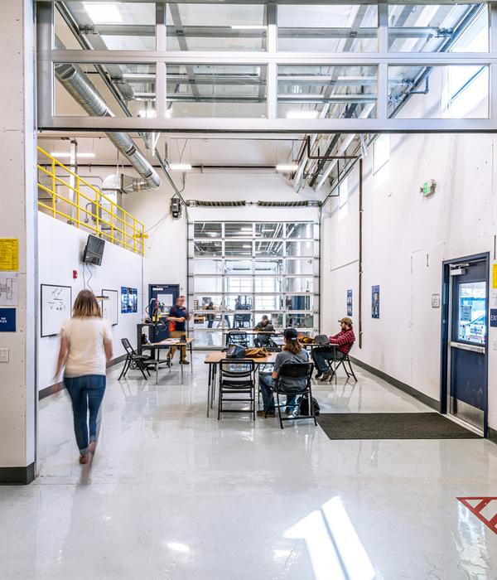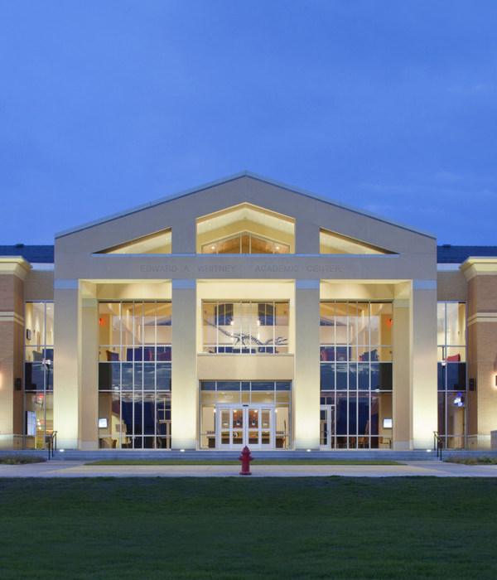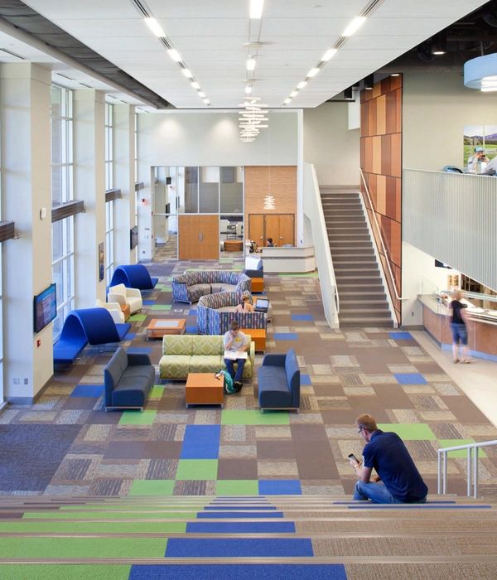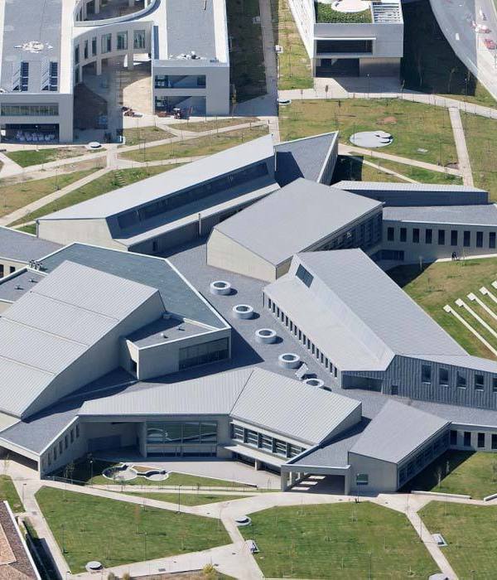After-school time is critical for children’s comprehensive development. In marginalized areas, many children are left without adult supervision when classes finish, a situation that poses a risk to their health, safety and general wellbeing. In these areas, the lack of safe spaces for recreation means that violence, drug and alcohol use, and insecurity hinder healthy development and lead to the weakening of the social fabric. This situation perpetuates negative cycles that generate inequality, among many other serious consequences for the community.
The Club of Niños y Niñas is a project established to provide young people aged between 6 and 18 years’ old a safe and healthy environment for creative, innovative, physical, and intellectual after-school activities; this is a space that promotes positive values and community integration through play, art, and learning.
The Club is located at the boundary between two municipalities, Tecámac and Ecatepec, with a catchment area of 15 low-income neighborhoods within a two-kilometer (1.2-mile) radius. This area is located within a special crime prevention zone set up by the federal Interior Ministry. Ecatepec and Tecámac have a combined population of 2,070,000, with the highest population density, insecurity and crime levels in Mexico.
One of the most relevant challenges was interaction with the community: it was essential to gain the trust of the neighbors. During the construction process, we were active in the community offering various activities to the inhabitants of the surrounding neighborhoods, to introduce them to the mission and programs of the Club. Other relevant challenge for the execution of the project was the search for the donation in kind of the construction materials, the collaboration of specialists and contractors, as well as the support of public and private institutions.
The project was divided into three buildings: Building A the educational building, housing classrooms and spaces for music, art and computers, as well as a kitchen, library, and multipurpose room. Developed in a single-level volume, the building has two adjoining central courtyards understood visually as a single space. The patio provides natural ventilation and illumination without the need for windows on the façades, to achieve the following specific objectives: protecting children, as classrooms can be supervised without needing to walk long distances; safeguarding classroom facilities from possible vandalism and theft; and preventing the boys and girls being distracted during classes, by not providing views towards the sports and recreational areas.
Building B is the arts building. It is used for less academic activities: a hall for dance classes, a dojo, as well as a large multipurpose area for students’ temporary art exhibitions and similar events. The building also has a semi-open auditorium for music recitals, dance performances and all kinds of talks, and is fluidly connected with the main staircase leading to the central patio. The building is complemented with a space designed exclusively for teenagers, who can relax in a safe environment; training sessions and talks are held here to inform young people about the risks of taking drugs and other addictions, as well as sex education and other topics.
Building C is the sports building and consists of a large roofed space adaptable to all kinds of activities and sports. This building’s north-facing orientation provides natural lighting thanks to its saw- tooth roof.
The three buildings are connected by a covered corridor that functions as a guiding axis and to organize the overall space. This element—composed of 24 vertebrae in the form of arches—is the back- bone of the architectural design. The arcade is an ingenious geometric structure of exposed concrete arches. Each of the 24 modules represents a human vertebra reflecting the idea that comprehensive education and training is the foundation for a better future.
The project is completed with various sports and recreational areas: basketball courts, soccer pitches, squares, parks and gardens, as well as broad esplanades and stairways that sculpt the natural topogaphy and that flow into adjacent spaces, open and free of definition.
The building became a reality thanks to the generosity of numerous companies and individuals who contributed to this noble cause.
{{item.text_origin}}

