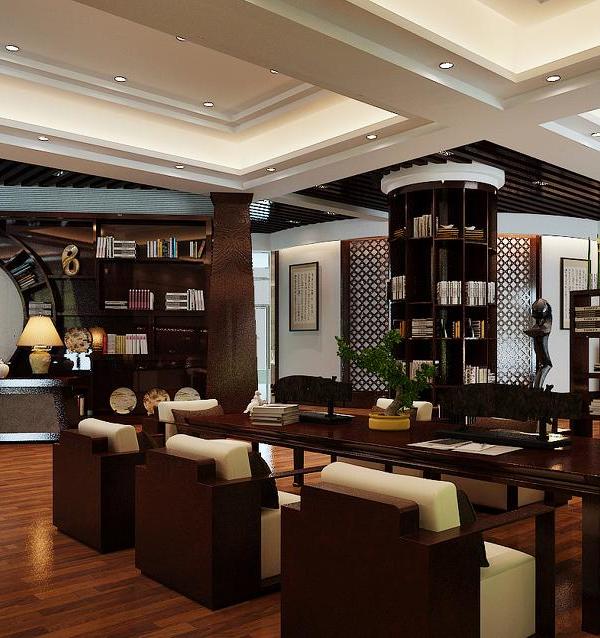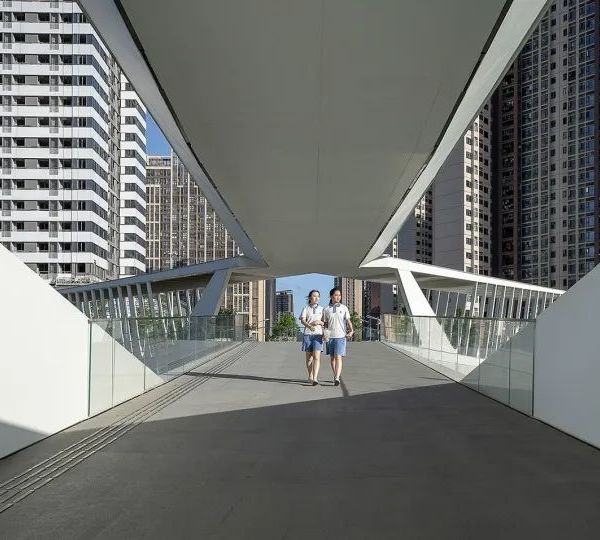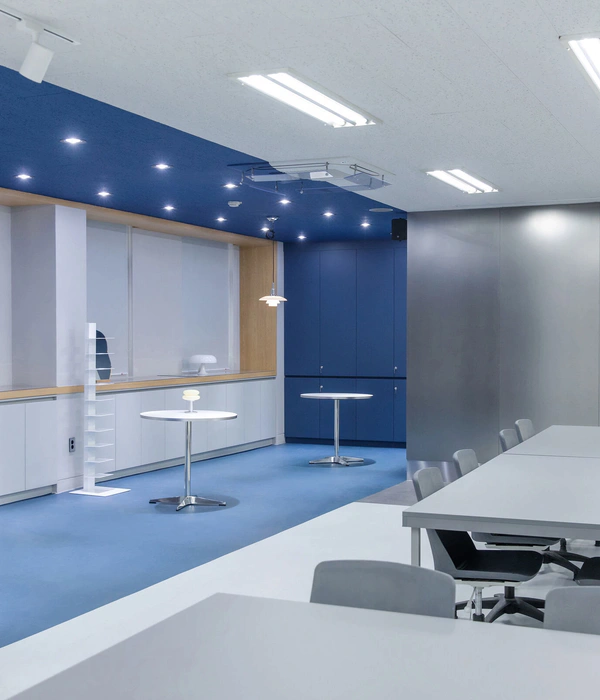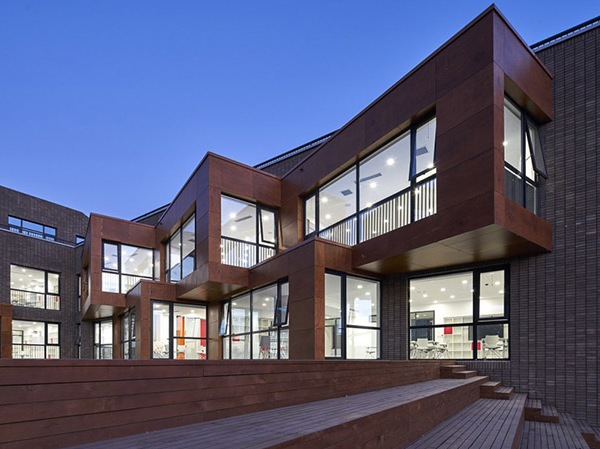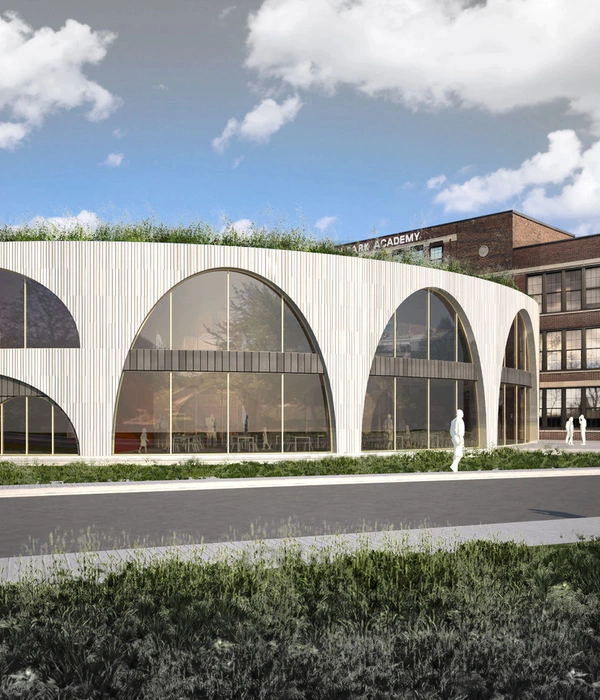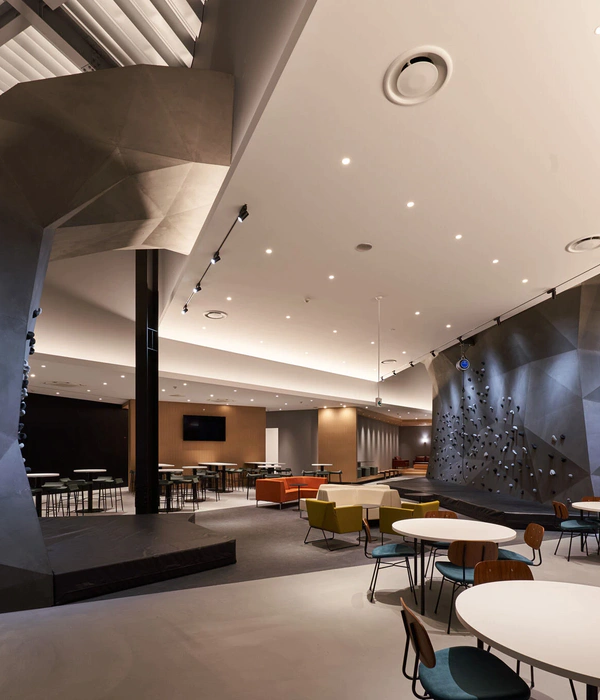© Duccio Malagamba
c Duccio Malagamba
架构师提供的文本描述。随着地形的自然倾斜,校园内的一般运动找到了通用服务大楼提供的一系列服务。这里有礼堂、图书馆和托儿所,还有餐厅和展览室。
Text description provided by the architects. Flowing with the natural inclination of the terrain, general movement on the campus finds access to the array of services that are offered in the General Services Building. There can be found the Auditorium, Library and Nursery, as well as restaurants and exhibition rooms.
© Duccio Malagamba
c Duccio Malagamba
© Duccio Malagamba
c Duccio Malagamba
这种表现力体现在将校园主要课程与总务大楼连接起来的方式上,产生了一种与其用途相一致的独特有机形态的设施。这些用途-图书馆、博物馆、自助餐厅等等-开放给低于场地一般高度的免费开放空间,并由榆树种植园划定。
The expressive will that appears in the ways connecting the main courses on the campus with the General Services Building generates a facility that has a singular, organic shape in consonance with its uses. Such uses -library, museum, cafeteria, and so on- open to free open spaces that are at a lower level than the general height of the site and are delimited by elm plantations.
© Duccio Malagamba
c Duccio Malagamba
© Duccio Malagamba
c Duccio Malagamba
这座建筑中最重要的建筑面积相当于礼堂。礼堂可容纳1000人,并有适当的设备来主办格拉纳达大学可能安排的任何活动(讲座、戏剧、试镜等),因此具有多功能性质。
The most significant volume in the building corresponds to the Auditorium. The Auditorium has a capacity of 1,000 people and is appropriately equipped to host any kind of event that the Universidad de Granada might programme (lectures, plays, auditions, etc.), thus having a multi-functional nature.
© Duccio Malagamba
c Duccio Malagamba
Architects Cruz y Ortiz Arquitectos
Location Granada, España
Category University
Area 18223.0 sqm
Project Year 2014
Photography Duccio Malagamba
Manufacturers Loading...
{{item.text_origin}}

