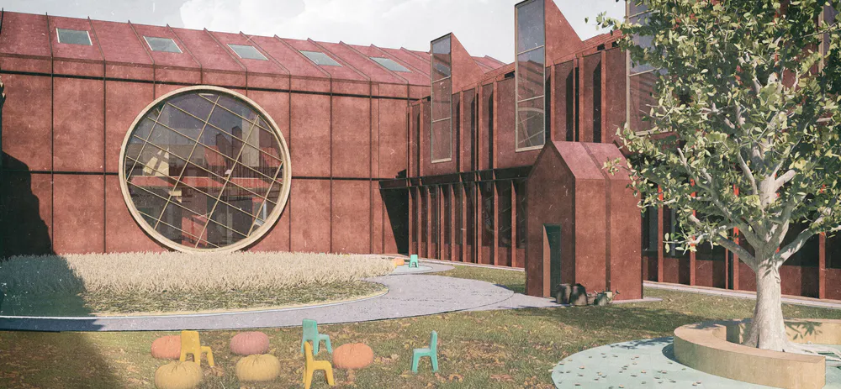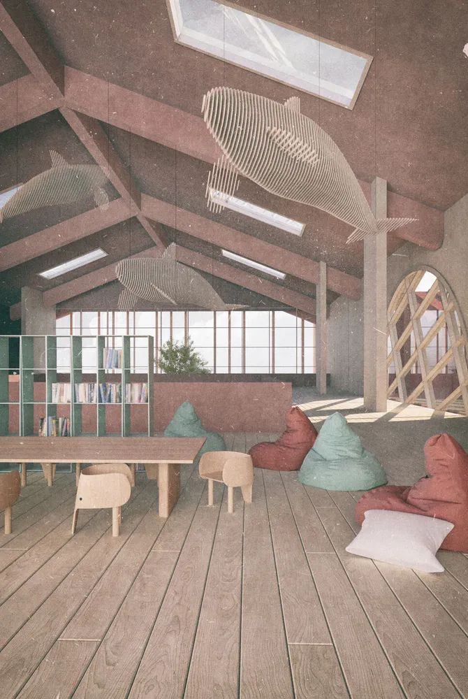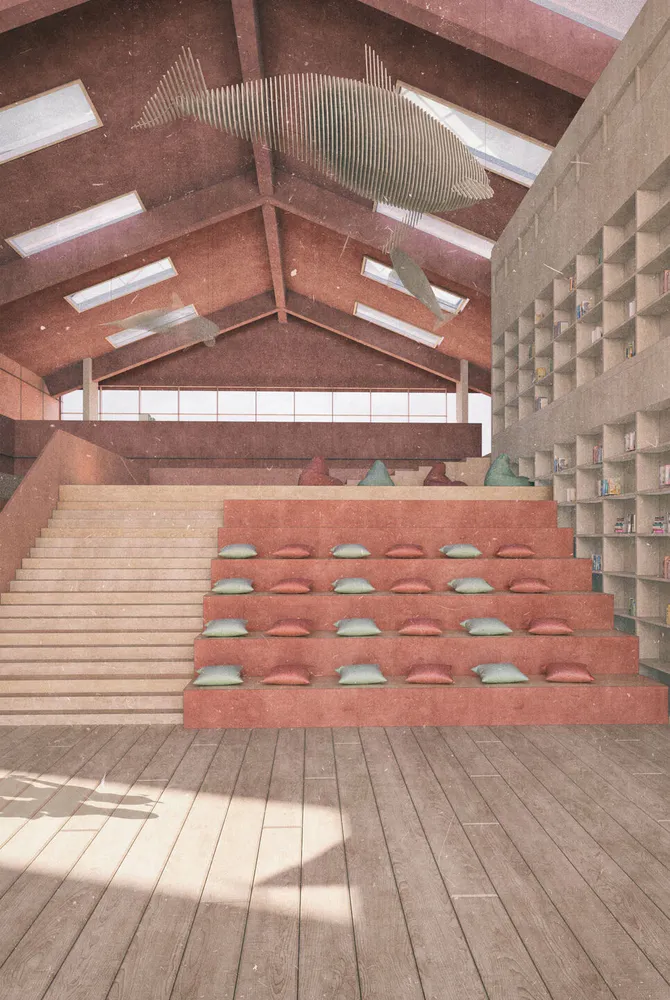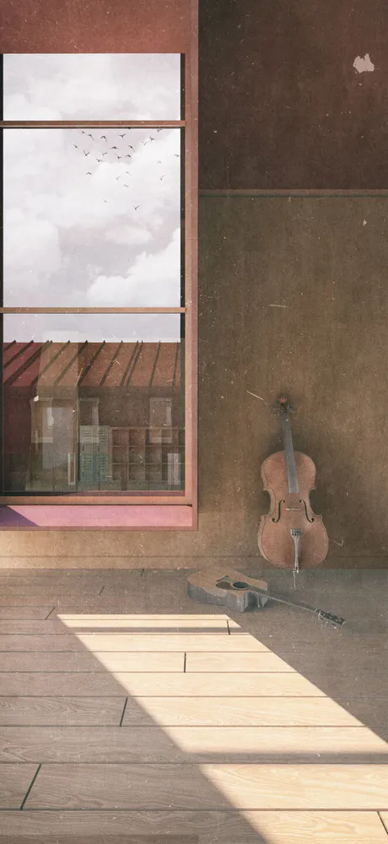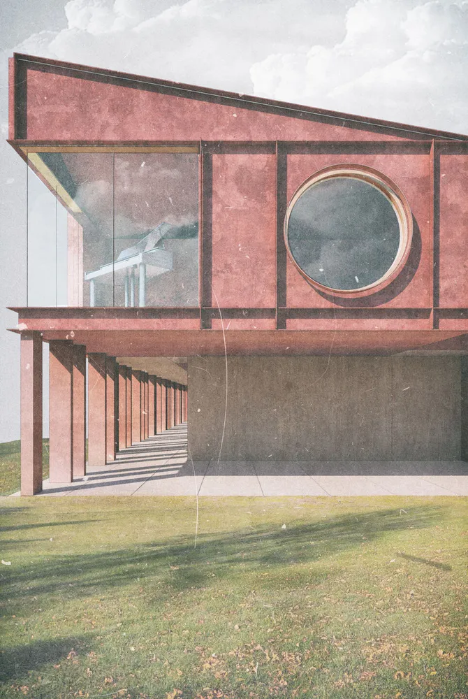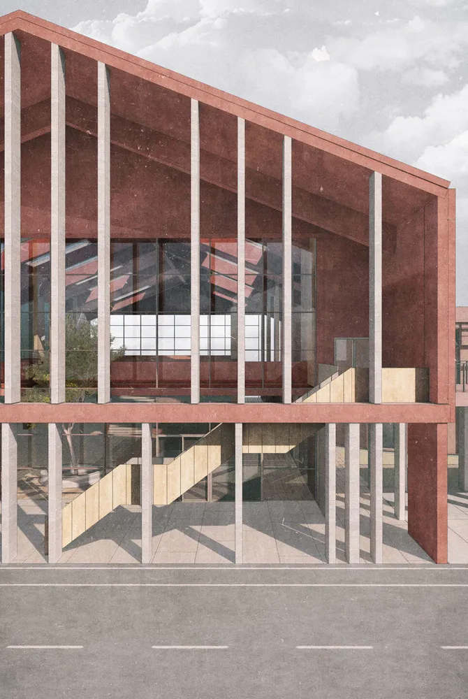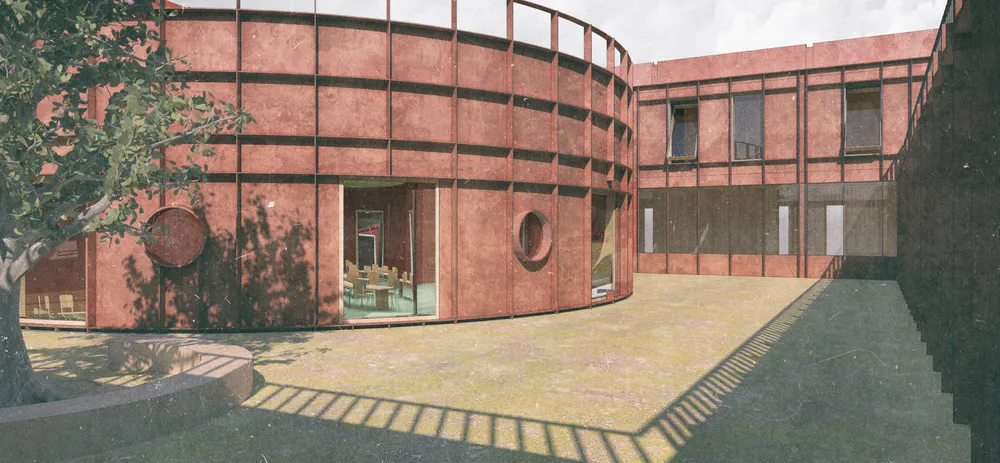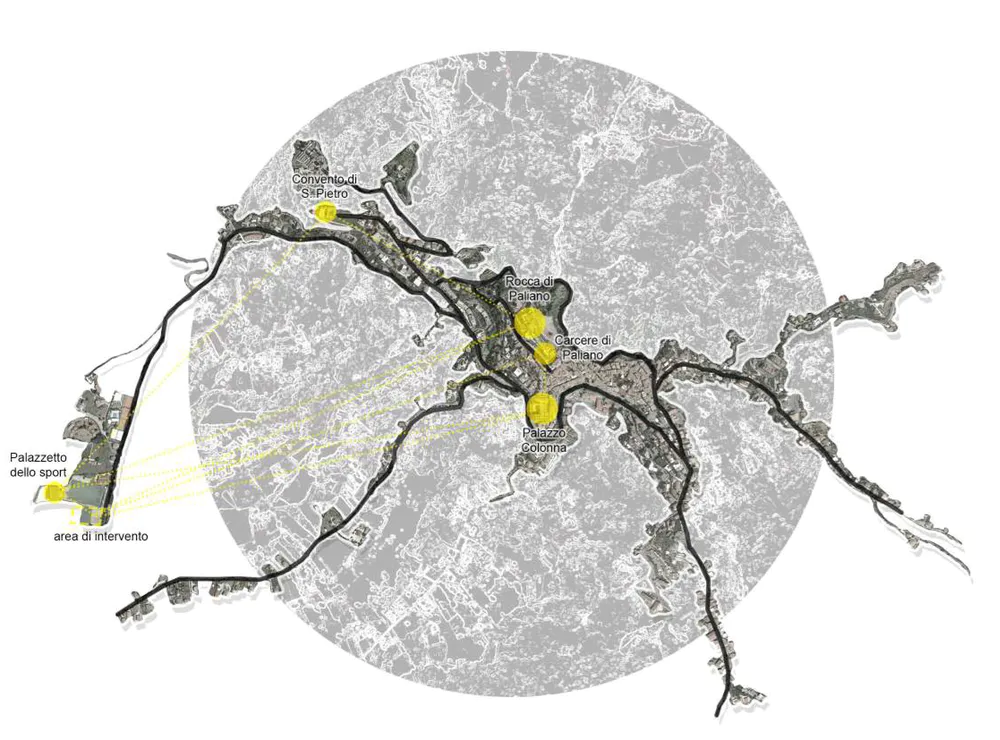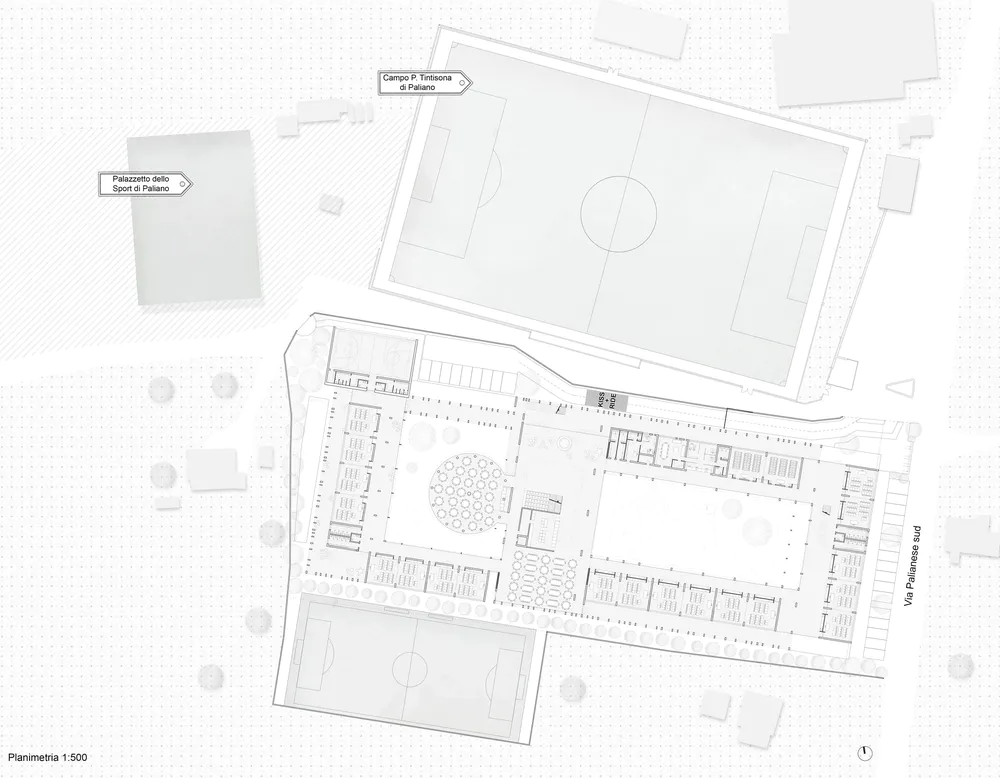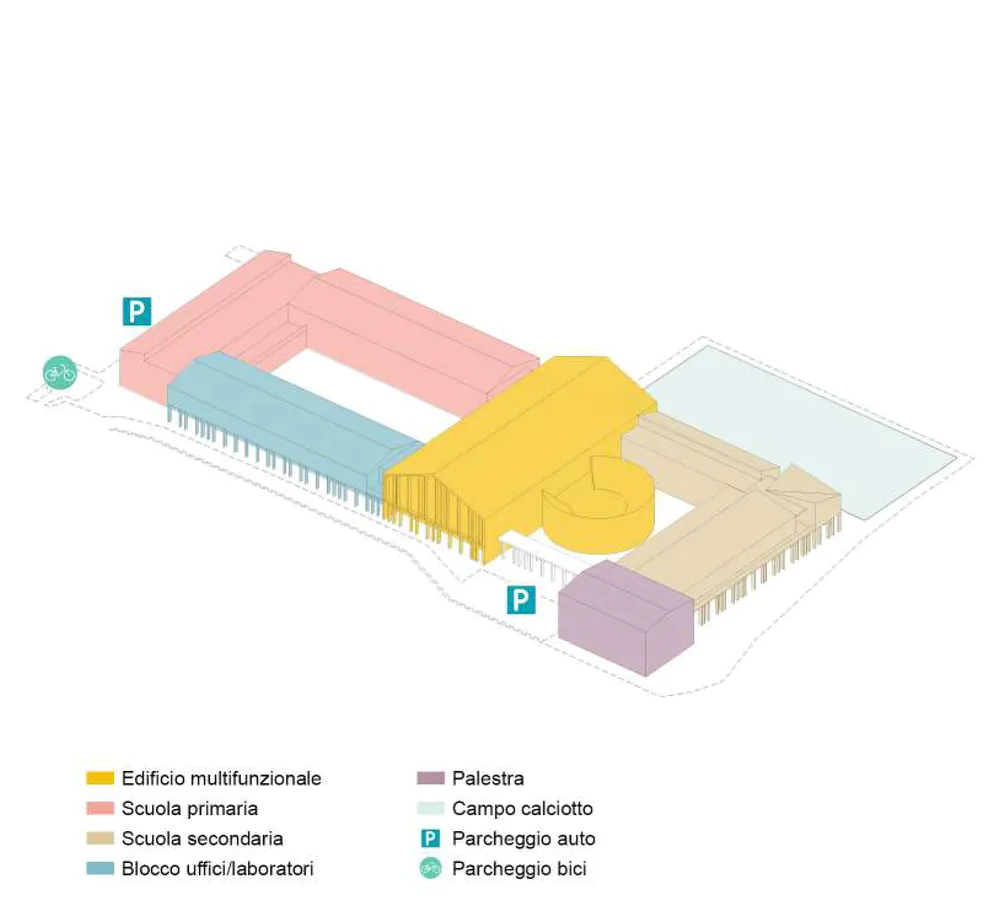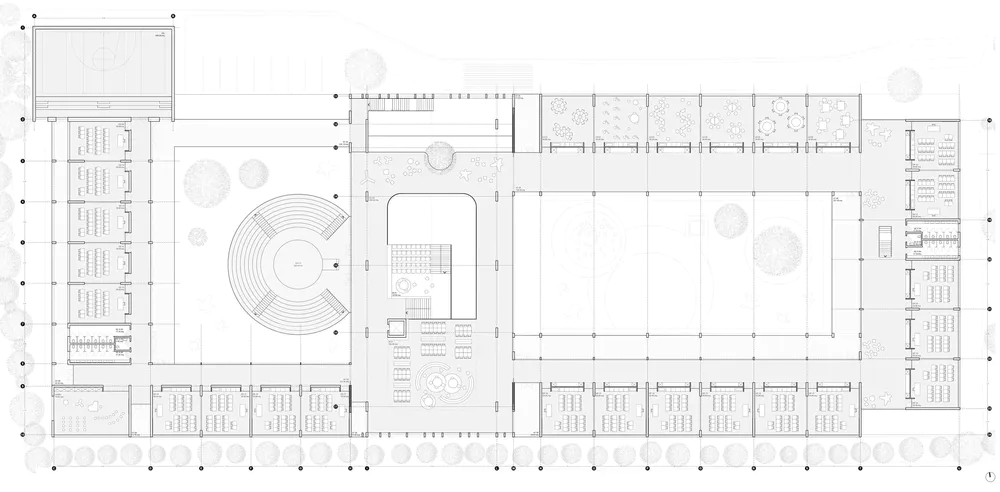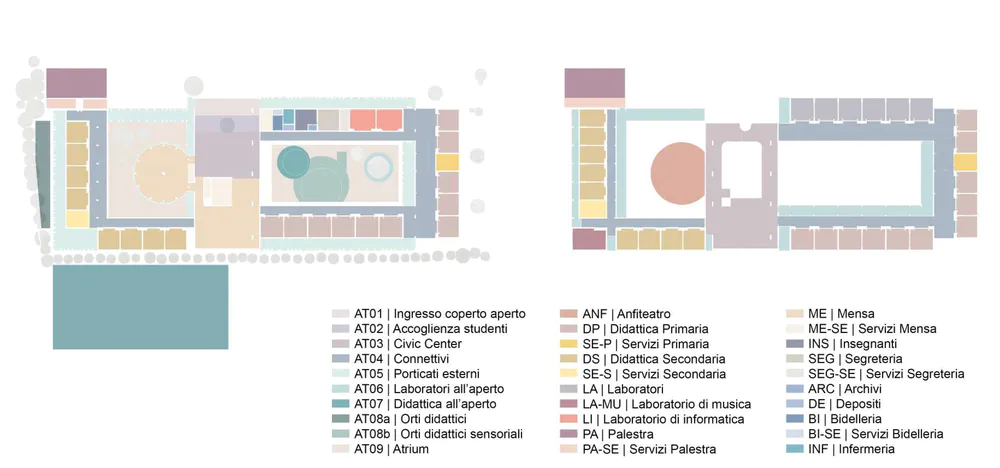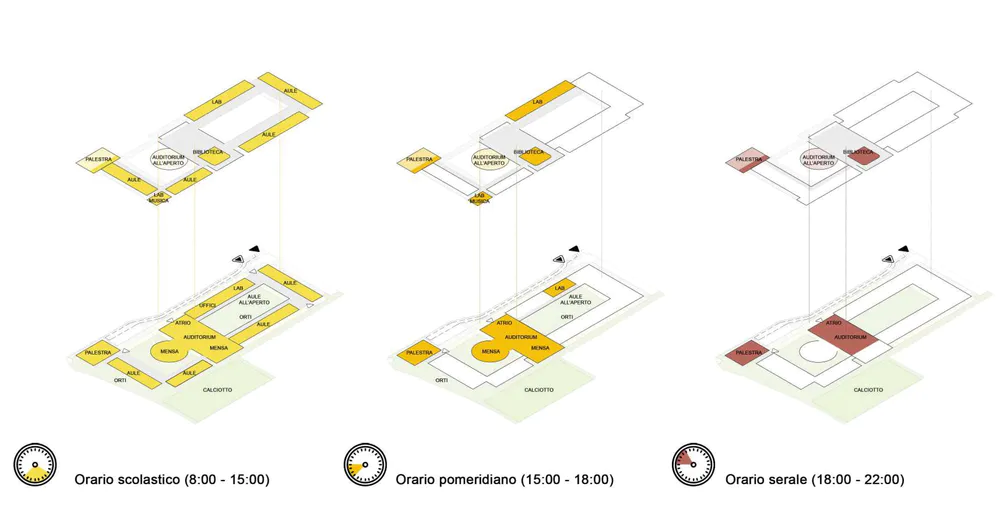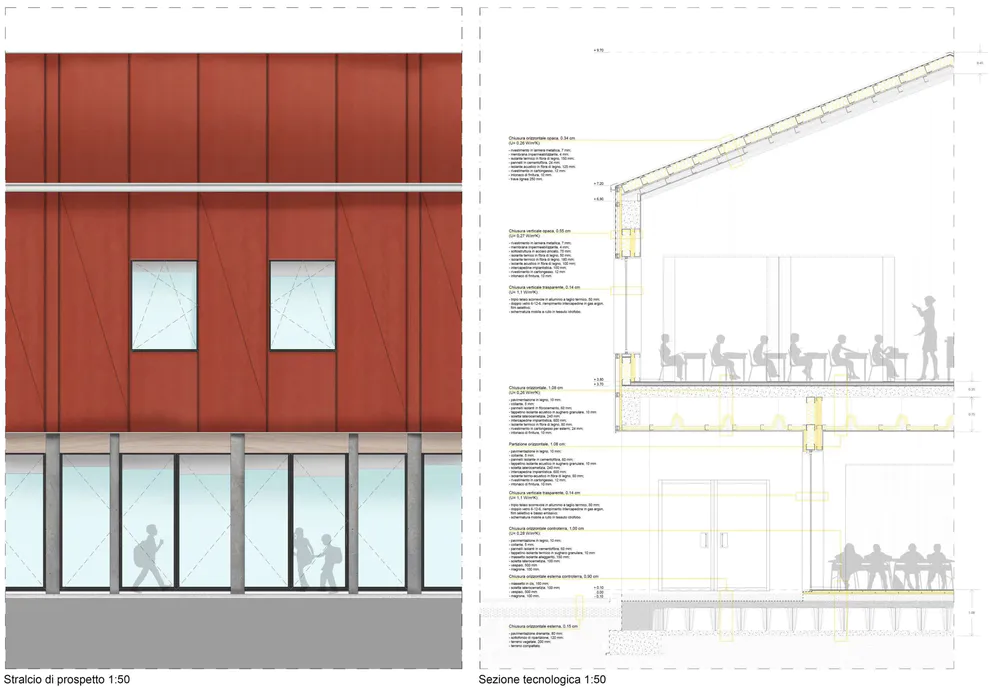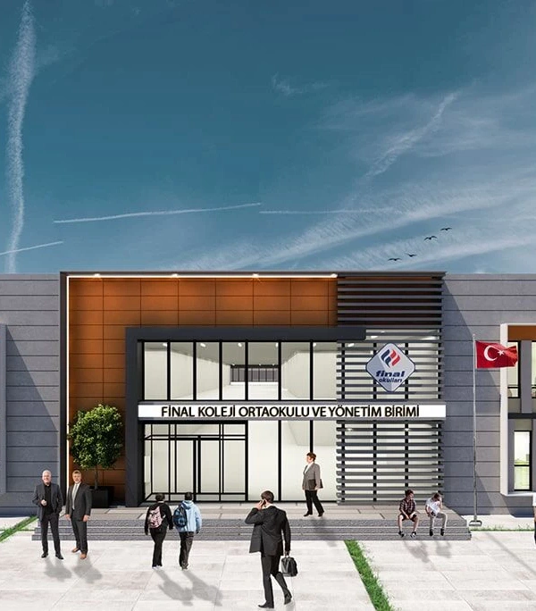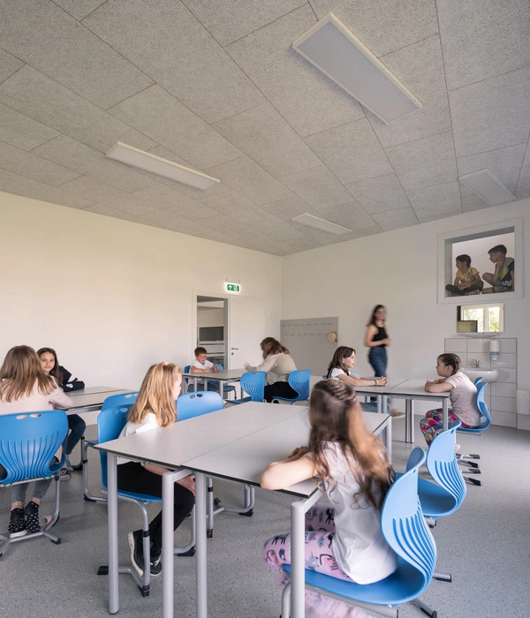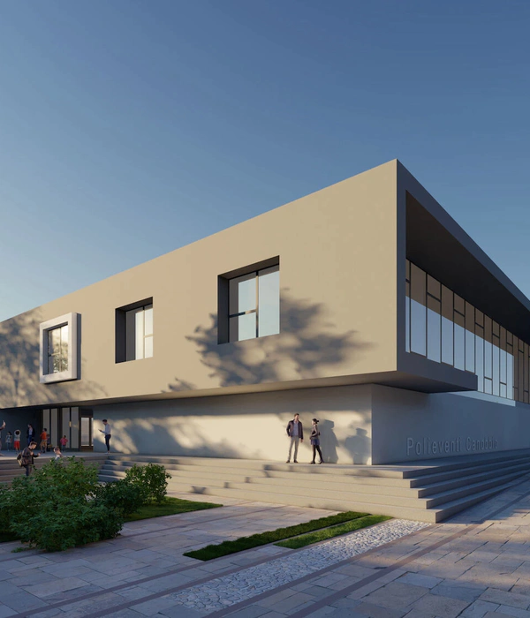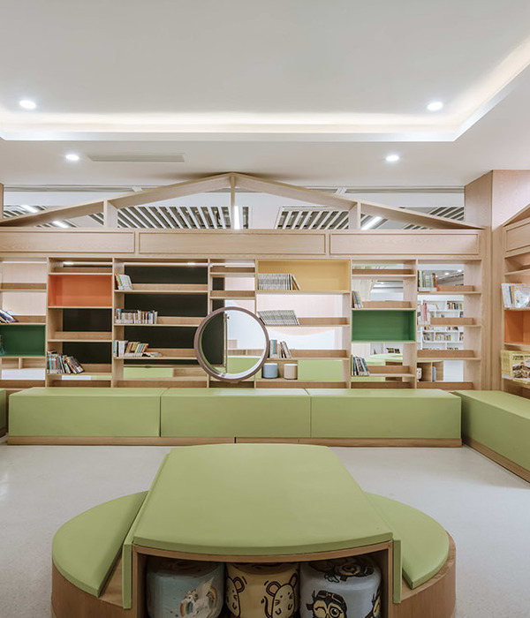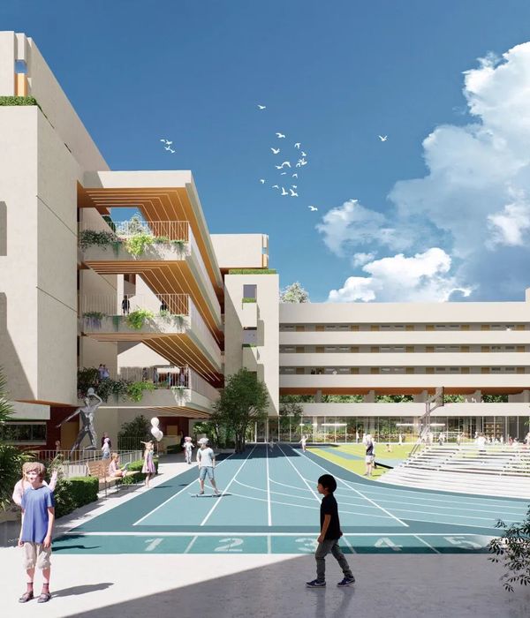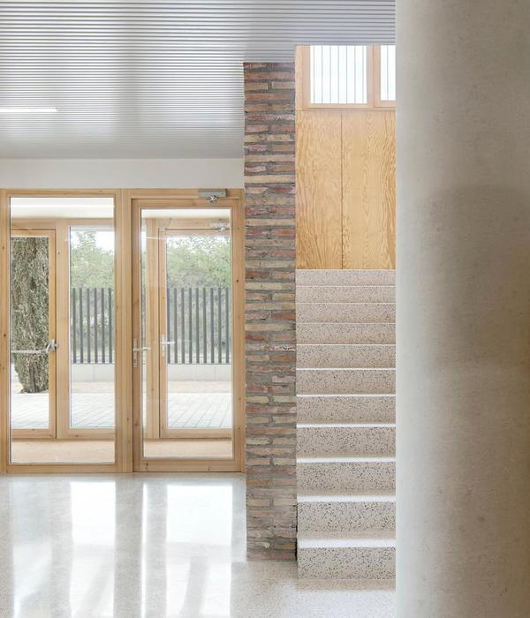civic courtyard
Architect:delphilab+ ld'a
Location:Paliano, Province of Frosinone, Italy; | ;View Map
Project Year:2021
Category:Primary Schools;Secondary Schools
The layout of the Roman domus offers the clear suggestion of a spatial idea that establishes a precise hierarchy between the rooms and guarantees high, and if necessary differentiated, levels of usability and accessibility. Moving away from the historic center, this system is connected to the aggregate of farms immersed in nature. Consequently, the building of the domus and its evolution over time in the building of the farm constitute the common thread of the design concept developed for the construction of the new school complex in a broader vision of a new attraction for the community. The design idea resolves the organization of the program with a clear gesture, arranging the functions according to a succession of spaces that from public become more and more private inwards and on the upper floors. An efficient access system to the complex makes it possible to clearly separate the spaces directly linked to the didactic activity from those open to the entire urban center. From a morphological point of view, the planimetric system works on the juxtaposition of three distinct bodies oriented according to the longitudinal axis of the lot. The layout within it was conditioned by the particular functional program and by the limitations present on the area itself in terms of distance from the borders and limits of employability. Ultimately, the proposal is outlined through a complex with a solid and versatile logic capable of withstanding, over time, future functional redistributions.
▼项目更多图片
