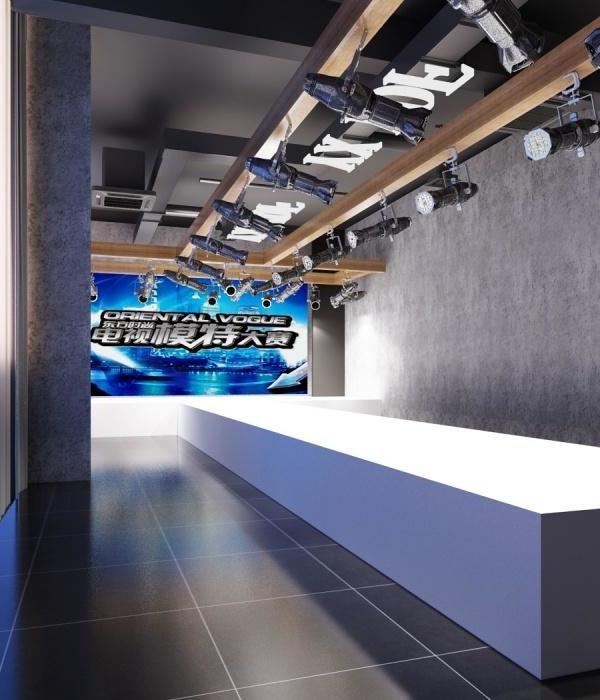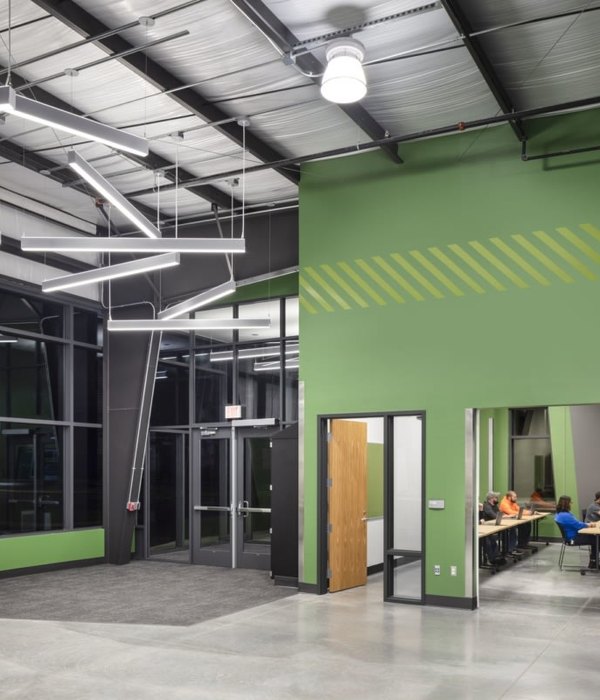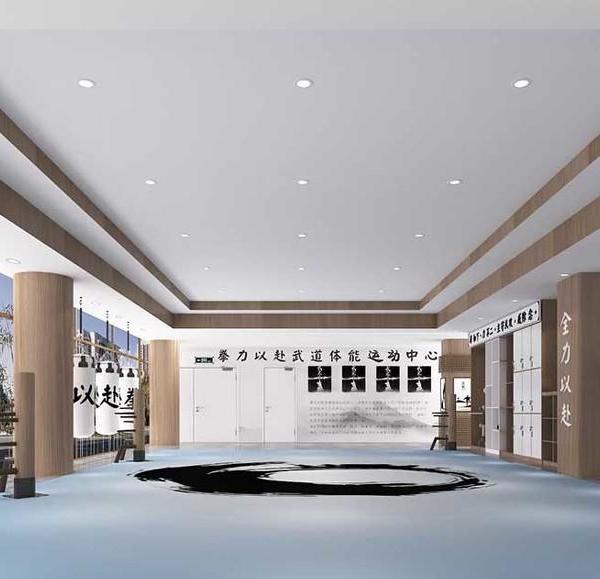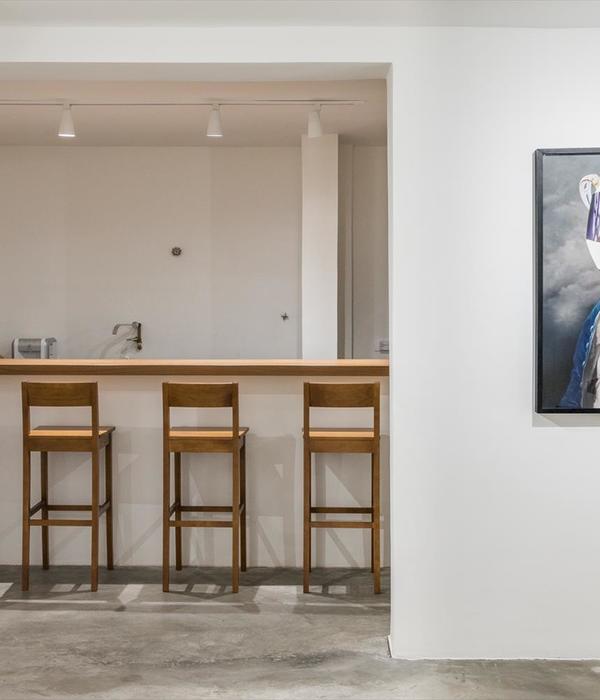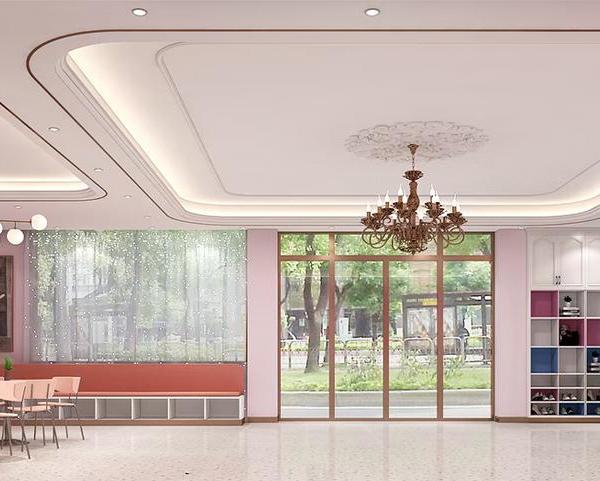去年秋季,北京大学附属中学新馆迎来了其第一学期的课程,新馆的室内设计及建筑改造均由Crossboundaries设计完成。这是一个位于北京城市西北部的公立初高中校园,校内刚刚落成的26,000平方米的新馆挑战着中国当前的教育理念。空间设计成为了教育者实现其理念的有力助手,基于学校充满个性,灵感和互动性的校园精神,设计预见并回应了学校未来的潜在需求。
In Beijing, The Affiliated High School of Peking University is open for class in its first term, its interior and adjustments to architecture are designed by Crossboundaries. On an existing campus in the north west of the city the design package extended to 26,000m2 of this public middle and high school extension and challenges current educational ideas in China. Its spatial design becomes an educational instrument, foreseeing the latent needs of the future school based on the schools’ spirit of interaction, inspiration and individualization.
▼ 挑战着中国当前的教育理念的北京大学附属中学新馆, An high school extension challenging current educational ideas in China
三十多年的改革使中国经历了飞速的经济发展。随着发展,政府和公众都逐渐意识到改革本国教育制度的重要性和紧迫性。在这个瞬息万变的时代,我们对未来的所知是微乎其微的。北大附中所引领的教育改革将唤起人们的觉知,意识到比起学习知识,我们更缺乏的是具有多样性,协作性,创新性和责任感的能力。
在中国及东亚诸国,注重个人独立的思维方式鲜受推崇。由传统的孔子儒家价值观传承下来的集体主义文化体系仍是受社会拥护的主流思想。从以家庭为核心发展到以社区为核心,从北京的古老胡同体系到公共制度结构“单位”(中国工作和居住单位),不归属于集体的人不算一个完整的人。独生子女政策也巩固了以家为单位的坚实的社会及经济结构。
探索家庭的纽带关系和研究当代教育成为了Crossboundaries的一个长期课题。往期的一些项目,如郑州索易以及一系列家盒子项目,均是为12岁以下的儿童提供课外活动的场所。通过一系列的研究与实践,Crossboundaries深入探索了中国儿童成长环境的需求,如何在父母和祖父母的呵护下培养儿童自主独立的能力,让监护人既不过度干涉,又能参与其中。
Thirty years of reformation have seen China experience an explosive economic expansion. Reflecting on this development, both Government and public are aware of the importance and urgency to reform the country’s educational system. Reform of the system in the widest sense, referring to a future that we have little understanding and to a vision that will require – more than knowledge – skills that champion diversity, collaboration, innovation and accountability.
Unaccustomed to individual thinking, China and its East Asian counterparts still applaud collectivism, born of the Confucius values that the culture is founded. Stemming from the core of family units that spreads into the community, from structures such as the ancient hutong in Beijing or the communal system of the ‘danwei’ (the Chinese working and living units), you are not a complete person without your family, compiled with the social and economic implications of the one child policy.
This exploration of the strong ties to the family and today’s educational response continues themes of research developed as a result of pervious projects such as Soyoo and Family Box, both extracurricular play facilities for children up to the age of 12. Crossboundaries explored a deep relationship with childhood development in China and the specific needs in cultivating independence from parents and grandparents whilst still engaging these guardians in the children’s autonomous development.
▼ 从新馆空间看向体育场,View from the extension to the sport field
北大附中新馆项目初始,Crossboundaries接手了一个已经规划好的建筑框架,从中进行设计优化。原设计所提供的是一系列超大尺度,功能单一的空间,空间布局缺乏功能特性以及视觉连接。在此框架中,Crossboundaries提出了具有可行性的调整方案,结合学校的长期规划,提出了一个反映校方教育改革愿景的设计解决方案。其使命,远超于现有的设计和教师团队的想象力,是服务于集体中的每个独立个体,提供能够应对未来并贡献于未来的教育。
出自对改造方案的认同以及来自教师团队的支持,校长决定将新馆的开放时间推迟一年,让这次改造的力度及效果得以优化。Crossboundaries的意图不是在传统空间中应用装饰性的色调,也不是将异型的课桌放进常规矩形的以教师为焦点的教室中,而是一个强大的集成概念,伴随并促进学校和学生的共同发展。将教室系统化,发展音乐和美术两学科合并的功能区域,去除隔墙,添加窗户和重新配置空间,这些手段均为了服务两个核心目的:沟通互动,以及模糊学科间的界限。
The starting point for Crossboundaries was an already planned shell and core imminently about to be built, with out-scaled single function spaces, isolating and lacking indicators of use from spatial arrangement and visual connection. With this framework Crossboundaries proposed achievable and realistic adjustments to the architecture, inherent in the school’s long term evolution, that allowed a complete interior design solution reflecting the clients reformative vision for education in China. His mission, far out from the existing design and the imaginations of his faculty, was to provide for an individual within a collective state capable of responding and contributing to the future.
Satisfied with Crossboundaries proposal and supported by his faculty, the headmaster delayed the opening of the new extension by one year to allow for changes to the architecture. Crossboundaries intention was not to apply decorative crisp colours in conventional spaces and fit out rectangular teacher focused classrooms with odd-shaped tables, but rather a strong integrated concept that will remain as the school and its pupils evolve. Systemising classrooms, developing the programme to include music and art subject areas, as well as removing walls, adding windows and reconfiguring space were all in view of two key drivers: communication and blurring of subject boundaries.
▼ 项目改造范围,The renovated area
▼ 立面改造,Facade renovation
设计为学习和教学提供了活跃的平台,连通性良好的交通空间为休息和共享提供了空间。空间里配置了一系列的多功能元素,如功能墙,颜色标识等,在垂直及水平轴线上均建立起丰富的视觉和空间连接。传统的教室走廊在形式与功能上被重新定义。为了激发来往学生之间的交流和互动,设计运用储物柜,书架和壁龛座位等元素将走廊丰富起来,形成交流共享区域。
在丰富活跃的走廊隔壁,教室空间的主导被重新定义,专注于学生而非老师,跨越多个科目及多种活动。教室墙壁配备有水槽,白板和屏幕等功能设施。教室的形式脱离了以往的单调统一:辅以多样化的照明,不同高差的天花板,垂直工作平台和可折叠墙的多种选择,来创造极具差异性的灵活空间。折叠墙可用做展示板来为学习环境提供聚焦点,同时还增加了扩展和收缩空间的可能性。
Devising a stage for the passion of learning and teaching, connections tied together and circulation afforded to offer room to pause and share. Reconfigured spaces are equipped with a series of multipurpose elements, like functional walls, colour identity, both visual and physical connections running both horizontally and vertically. What were institutional corridors of classrooms are now redefined in form and function. To instigate exchange and interaction between passing students, walls are integrated with lockers, shelves and seating niches.
On the other side of the activated corridors, classrooms are reconceived to focus on the student not the teacher, to work across multiple subjects and activities. Its walls are also loaded with sinks, whiteboards and screens. The classrooms’ form breaks away from rigid uniformity and is complemented by lighting, varying ceiling heights and a choice of vertical work surfaces that create different zones. Foldable walls not only provide alternative focal points by doubling up as white boards and pin boards but also add the option to expand and contract spaces.
▼ 极具差异性的灵活教学空间,The classrooms’ form breaks away from rigid uniformity
▼ 储物柜,书架和壁龛座位等元素将走廊丰富起来, Walls are integrated with lockers, shelves and seating niches to instigate exchange and interaction
走在教学区域中,到处充溢着与学习空间的视觉互动。在原设计中被规划为室内跑道的区域,如今变成了艺术区域,不仅邻近音乐及运动区,且三个科目区域之间有着密切的连接互动。体育门厅的桥梁使艺术区通往体育图书馆的部分拥有双层高的空间享受。天花板中的流线灯带隐约暗示着屋顶运动场跑道的形态。体育教室与开放式艺术区共享交通空间,并嵌有直接望向体育馆的窗户,形成丰富的空间关系。
Moving through the school it continues to engage with views across learning spaces. For instance the art area, previously planned as an indoor running track, isn’t just neighbouring the music and sports areas but shares passive and active connections. The sport lobby bridges the double height space of the art area leading directly into the sports library. Overhead light strips in the ceiling mirror the running track of the sports field above. Sports class rooms share the circulation with the open plan art spaces and have windows that look directly into the sports halls.
▼ 体育馆空间改造,The renovation of the sport hall
▼ 艺术区域与音乐及运动区之间有着密切的连接互动,The art areas the neighboring music and sports areas share passive and active connections
▼ 天花板中的流线灯带隐约暗示着屋顶运动场跑道的形态,Overhead light strips in the ceiling mirror the running track of the sports field above
▼ 艺术区域,The art area
▼ 运动区域,Sport Area
原设计方案中的礼堂设有抬高的舞台及固定排列的座椅,提供传统单一的观演形式。此次的设计被改将其重新定义为一个双向的多功能厅,丰富了观与演之间的关系与转换。阶梯式坐席台阶形成的下沉空间创建了一个室内小广场,为人们提供休憩和社交的空间,模糊功能界限,提供更多开放的可能性。在Crossboundaries的预想中,此空间可用于展览,招待甚至表演。直通礼堂的入口区域,可借助活动墙形成一个横向的景观,引领至艺术区域。垂直向地,可以从挑空空间观察到音乐区。
Formerly planned as a mono directional facility, the auditorium – conceived with a raised stage and rowed seating – was remodelled as a two directional multifunctional hall, a sunken space with stepped seats, that creates an indoor plaza for seeing or being seen, for idling or interacting thus blurring the functions and opening up possibilities. Imagined by Crossboundaries for exhibitions, receptions or even performances, the entrance area connects to the auditorium via movable walls forming a horizontal landscape leading beyond to the art area. Vertically, voids puncture down visually connecting to music.
▼ 礼堂改造,The auditorium renovation
▼ 阶梯式坐席台阶形成的下沉空间创建了一个室内小广场, A sunken space with stepped seats creates an indoor plaza for seeing or being seen
为了增加新的路径和丰富旅途,曾是一条路线终点的图书馆,如今是一个活跃的十字路口。设计巧妙结合了多功能大厅天花板的造型与其上层讨论区的形式关系,并以此区域作为图书馆和运动场的连接。作为媒介和通道,论坛区在视觉和空间上模糊并连接了这两个区域,功能上提供了另一个交流的停留点。
通过对建筑结构和内部空间的系统优化,使这所学校摆脱了老旧的制度形式,为其提供了个性化的学习体验,互动和展现灵感的机会。这所学校刚刚启程,准备好了与未来对话,表达多功能化的理念,并鼓励使用者之间的丰富互动。
Inserting new paths and enhancing journeys, the library, previously a destination along a route, is now a cross road. A happy result of partnering the sculpting of the multifunctional hall ceiling with the above tribune that connects the library and sports field. Both an intermediary and a throughway the tribune blurs and connects the two areas visually and physically, functionally offering another stopping point for exchange and interaction.
Moving this school away from its institutional format by amendments to structure and systemising the interior has opened it to opportunity to individual learning experiences, interaction and inspiration. This school is just beginning its journey and is prepared for the future by creating a subtle dialogue, messaging multiple functions and engaging its users with one another.
▼ 图书馆如今是一个活跃的十字路口,The library is now a cross road
地点:中国北京 客户:北京大学附属中学 面积:26000平方米 设计周期:2014年4月至2015年3月 施工周期:2014年4月至2016年12月 设计方:Crossboundaries, 北京 合伙人:Binke Lenhardt, 董灏 设计团队:Sidonie Kade, Irene Solà, 汤佳音, Libny Pacheco, Brecht van Acker, Maria Francesca Origa, 成思, Hugo Ríos, 陈彦哲, 王旭东 摄影:王子凌,杨超英
Project: Affiliated High School of Peking University Location: Beijing, China Client: Affiliated High School of Peking University Size: 26,000 sqm Design period (including feasibility study): April 2014 – March 2015 Construction period: April 2014 –December 2016 Architects: Crossboundaries, Beijing Partners in charge: Binke Lenhardt, DONG Hao Team: Sidonie Kade, Irene Solà, Dian Tang, Libny Pacheco, Brecht van Acker, Maria Francesca Origa, CHENG Si, Hugo Ríos, Alex Chen, WANG Xudong Collaborating LDI: BIAD (Beijing Insitute of Architectural Design) Photographs: WANG Ziling, YANG Chao Ying
{{item.text_origin}}


