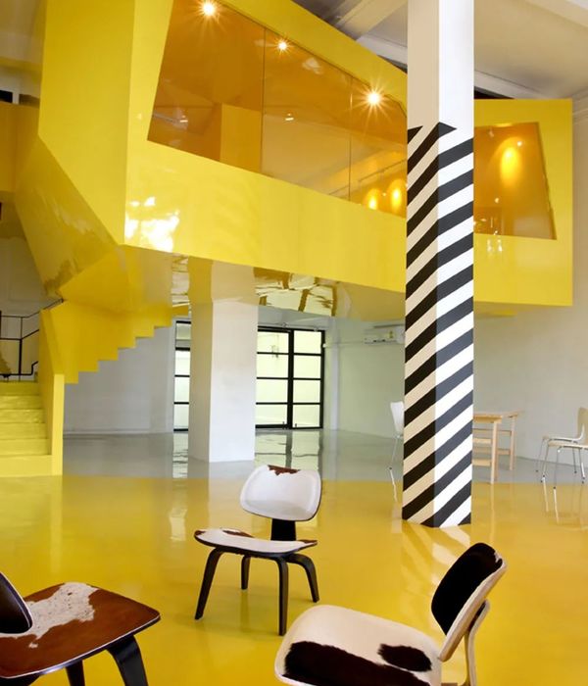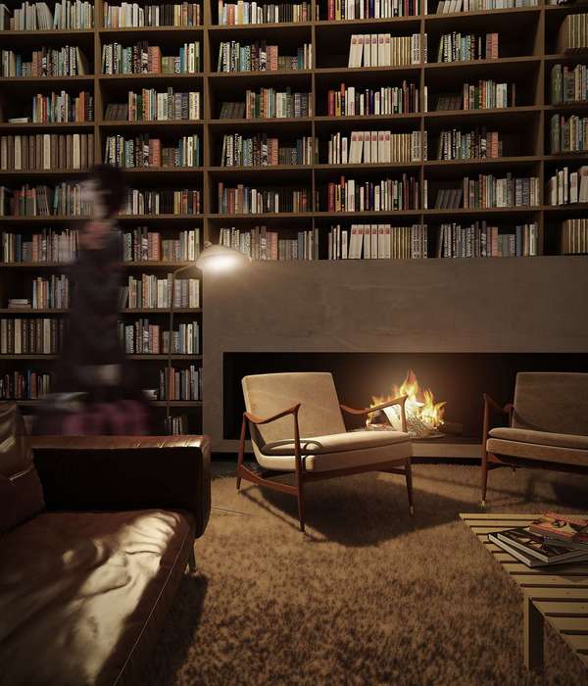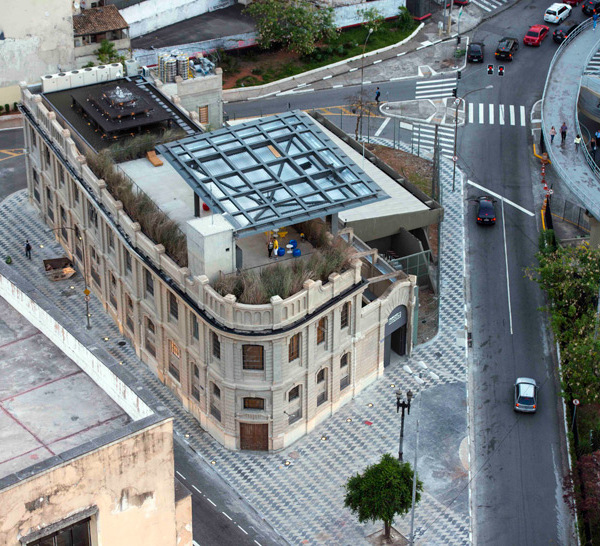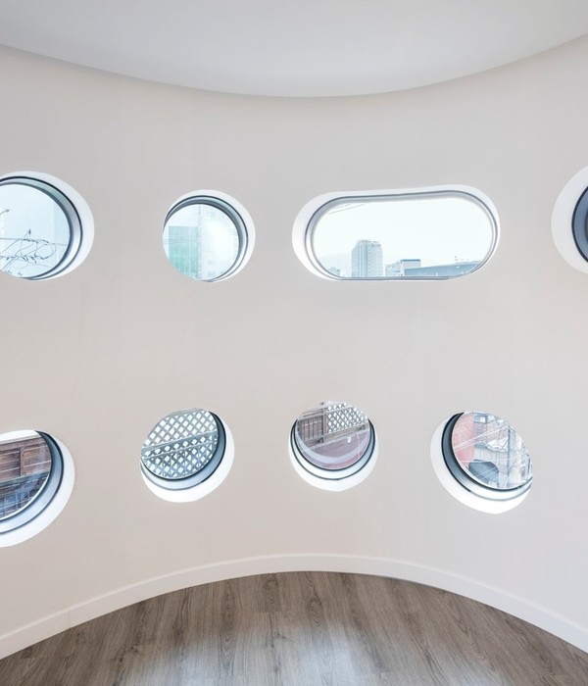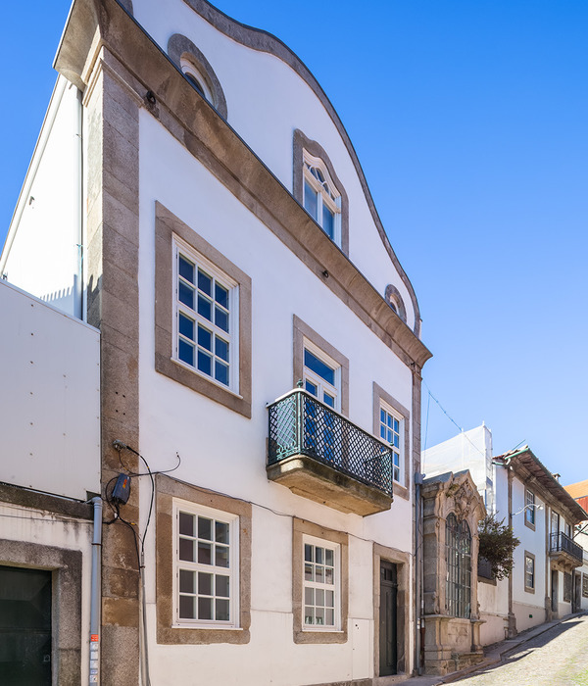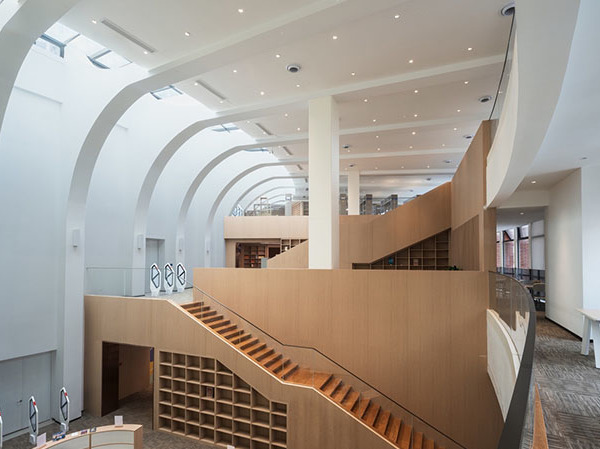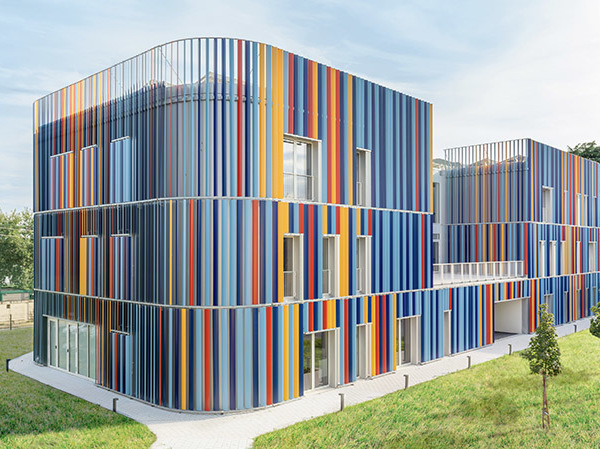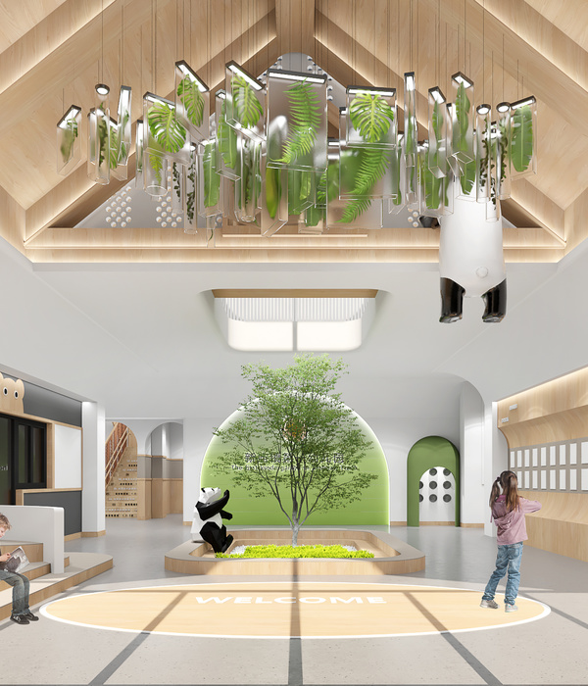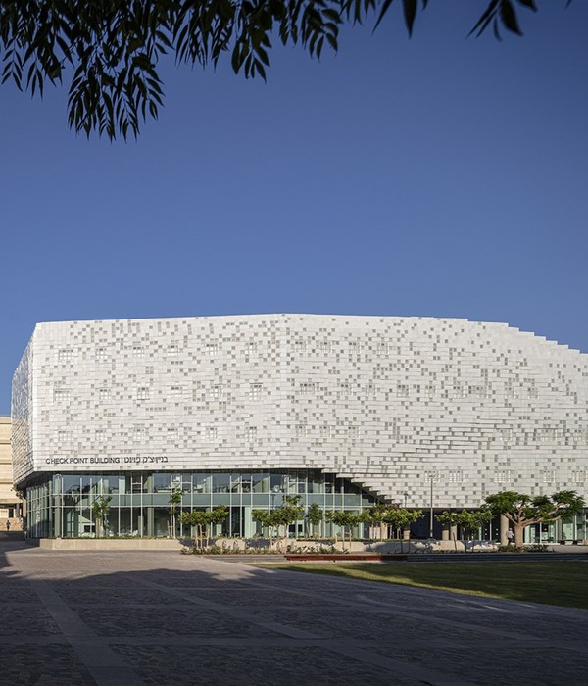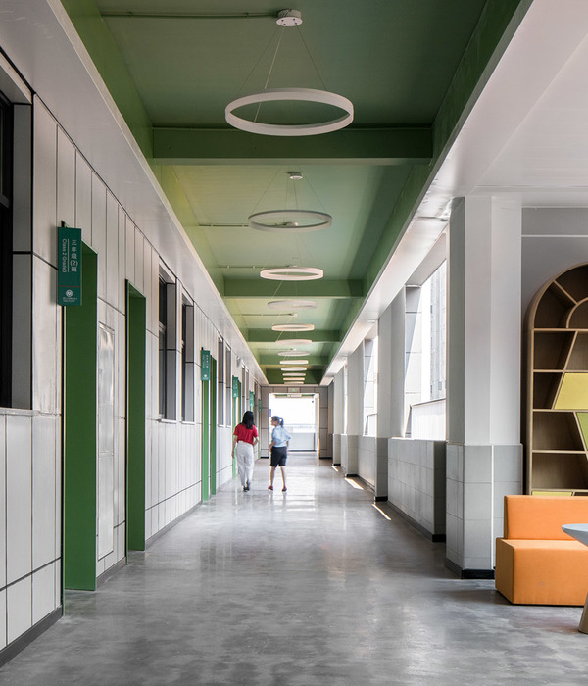The Conference Center is part of the most significant projects of the Cité Condorcet, a place dedicated to humanities and social sciences. Located at the gates of Paris, this urban area extends over one kilometer in the city of Aubervilliers.
The new Cité is designed as a linear « campus-parc », in which the « Cours des Humanités » constitutes a backbone.
This north-south mineral axis brings all the campus actors together and connects them to the Conference Center. The generous, accessible and transparent ground floor is creating an « active » storey in the city, facilitating physical and visual interactions.
The Conference Center follows the southern side of the Front Populaire square, making it the iconic building of
the University and the meeting point of the Campus. This knowledge-sharing place is mostly composed of auditoriums and conference rooms.
The unusual materiality of the Conference Center distinguishes it from the office and housing buildings of the neighbourhood.
Its translucent massiveness and its luminous whiteness makes it even more enigmatic. This « graphic dress », arising from the facade design, describes vibrating fringes. It troubles our volumes’ perception and creates a « soft forms » effect.
The large and transparent entrance hall, with its double height crossed by the auditoriums’ hallway, offers to the city a continuous show of knowledge interactions.
« ITS TRANSLUCENT MASSIVENESS AND ITS LIMINOUS WHITENESS MAKES IT EVEN MORE ENIGMATIC »
K ARCHITECTURES SIGWALT HERMAN (Violaine Ouvrard project architect) whis, WSP (fluides), EVP (structure), OASIIS (HQE), ACV (acoustique), VULCANEO (SSI), BETIP (VRD)
PROJECT
conference center with 2 auditoriums (250 and 150 seats), 2 confe- rence rooms and 10 seminar rooms
BUDGET 15M € incl.
SURFACES 3 944m2
IMPLEMENTATION concrete and aluminum
TIMETABLE 2015/2020
{{item.text_origin}}

