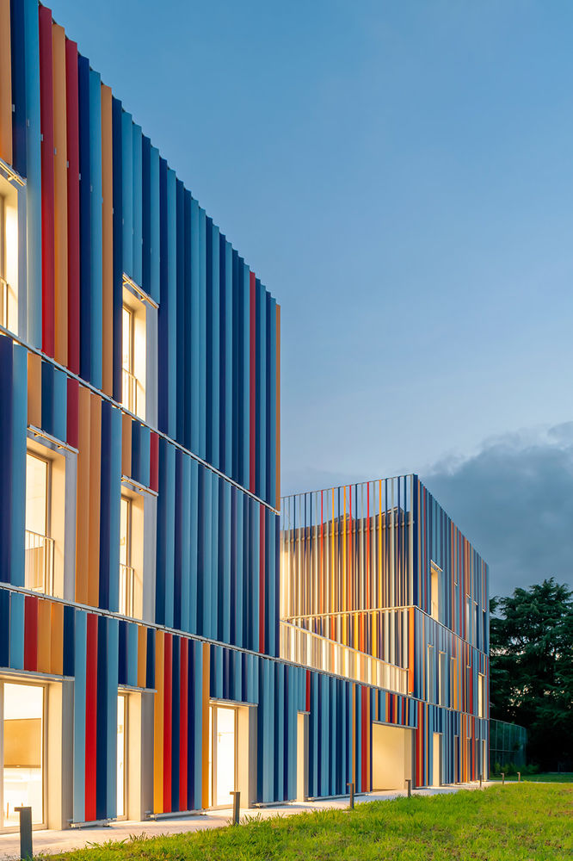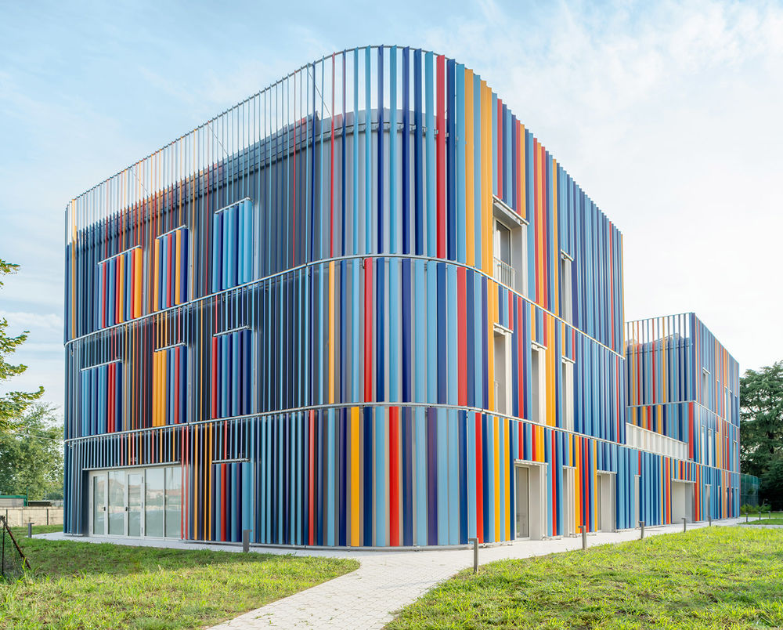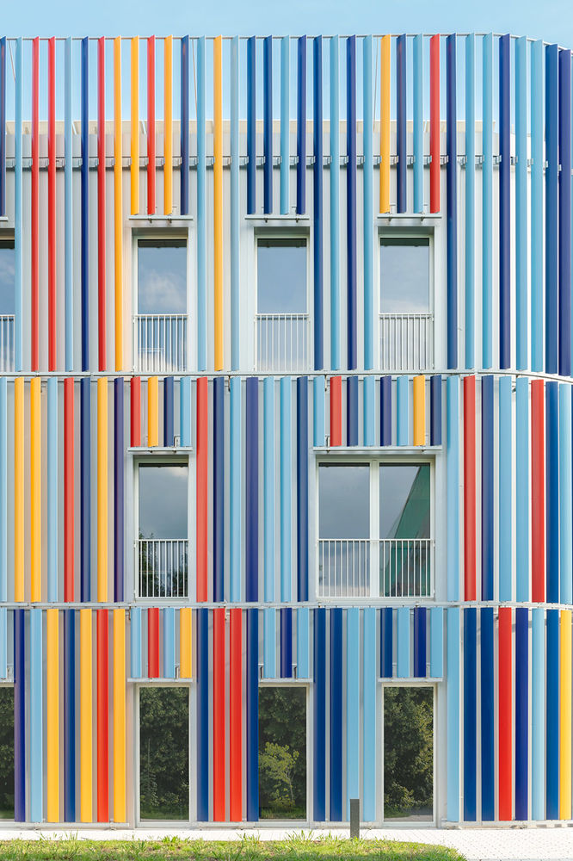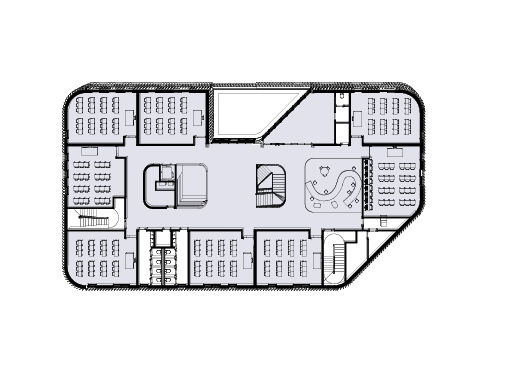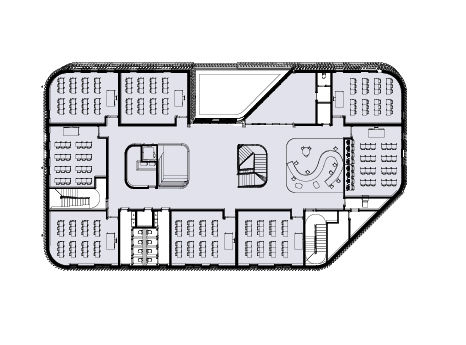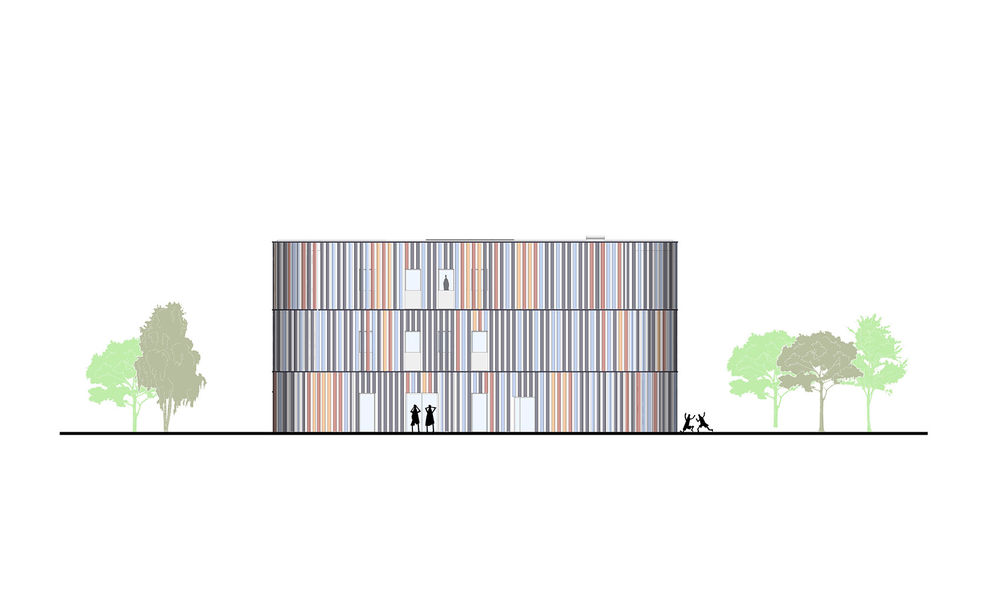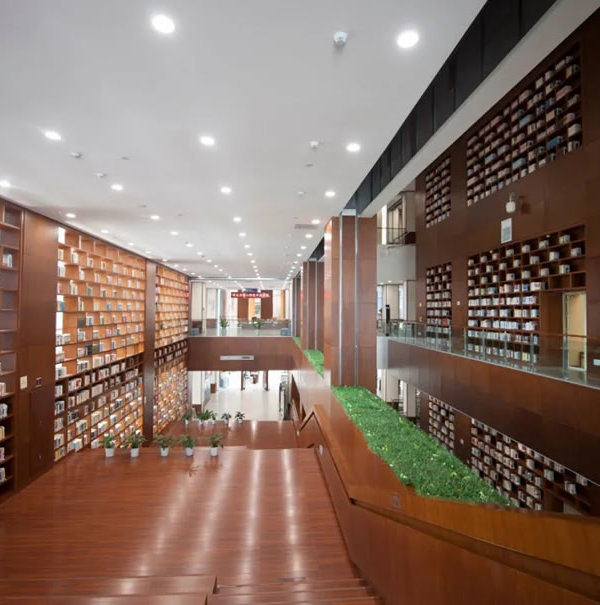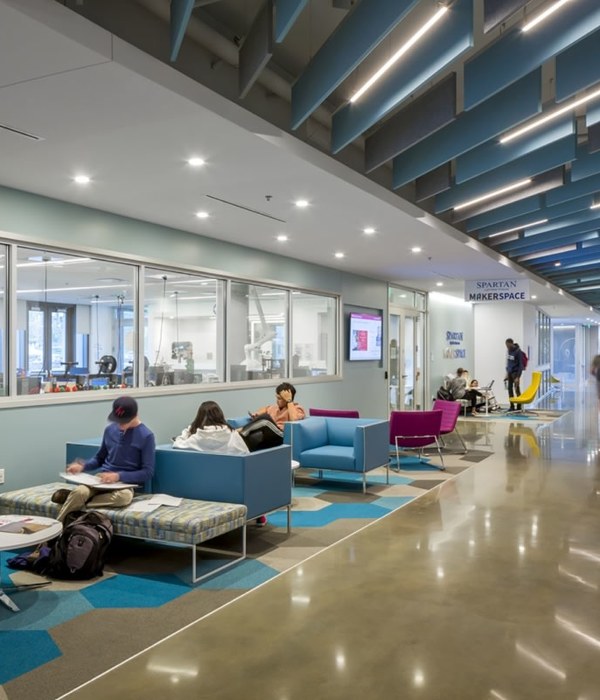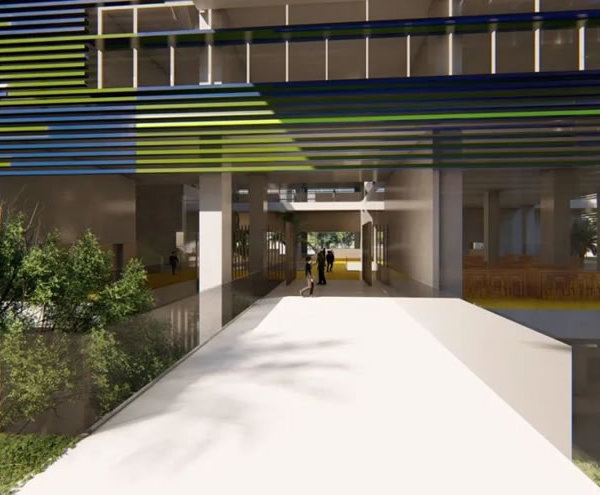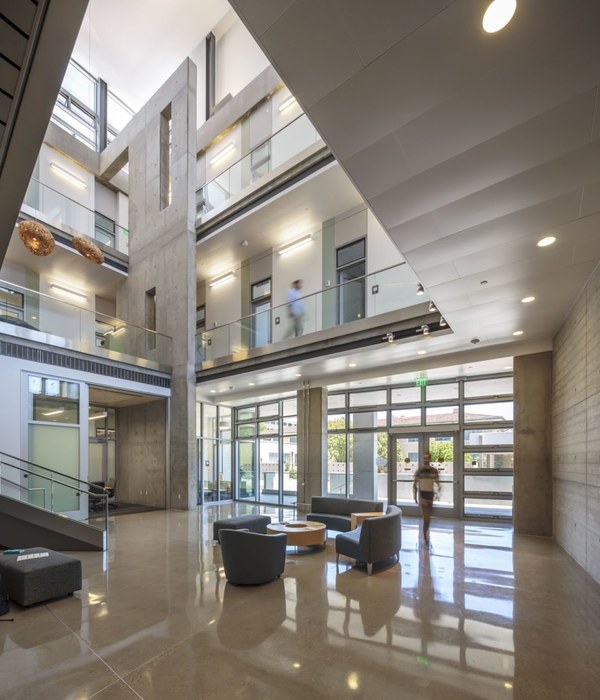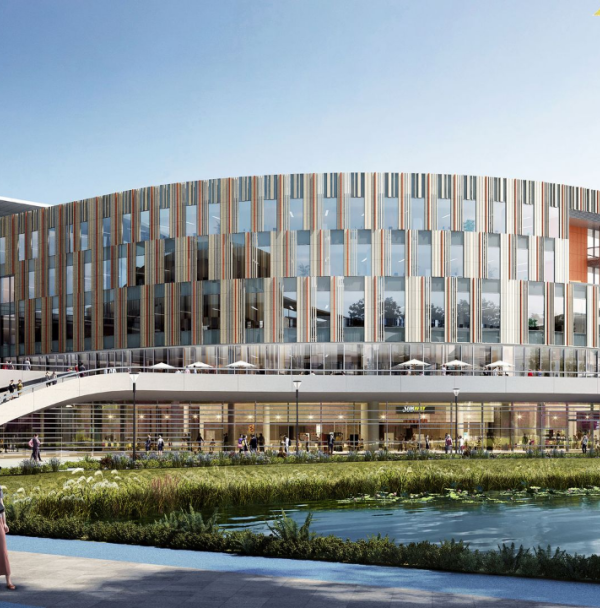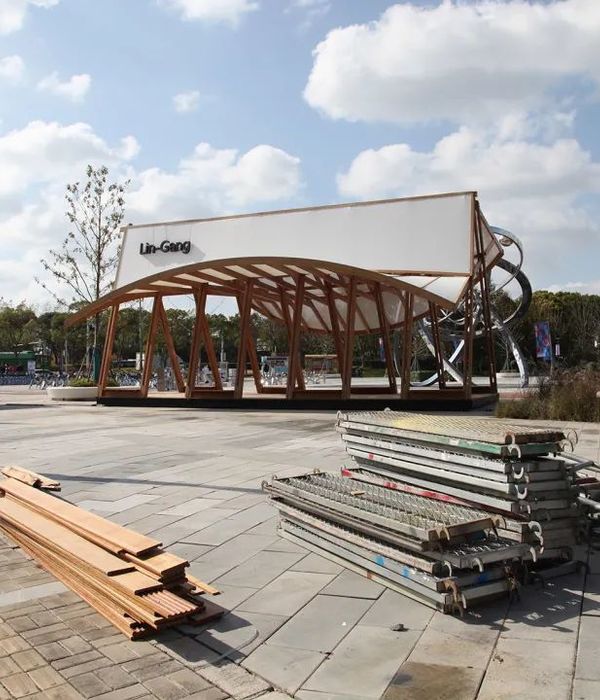Carlo Agostinelli主教高中,意大利 / Settanta7
Carlo Agostinelli学校中心项目位于意大利S. Martino di Lupari,旨在扩建现有的中学校园,以解决面积不足和不适应现代教学的问题。在设计该项目时,Settanta7事务所着重考虑了如何提供灵活的空间、整合丰富且具有包容性的学习环境,并将其回馈给社区。
The construction of the new “Cardinale Agostinelli” school center in S. Martino di Lupari (PD) responds to the need to expand and strengthen the existing secondary school, which is undersized and unsuitable for contemporary teaching. Giving back to the community a project capable of integrating inclusive school environments, and spaces characterized by flexibility in which to obtain the richness and variety of environments necessary for the new teaching needs, was Settanta7’s focus in designing the school.
▼项目概览,General view © Anna Positano
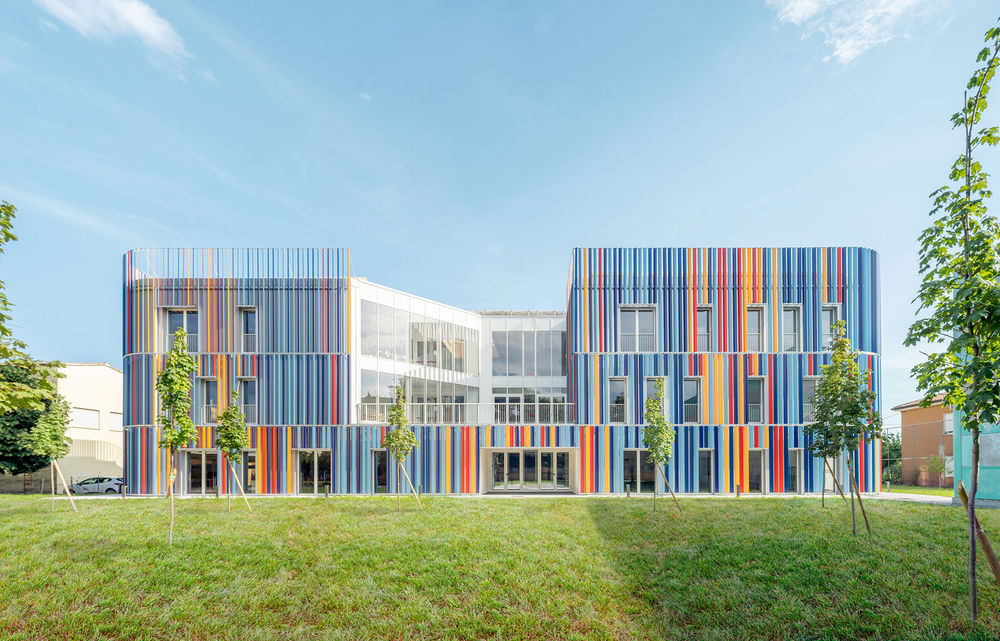
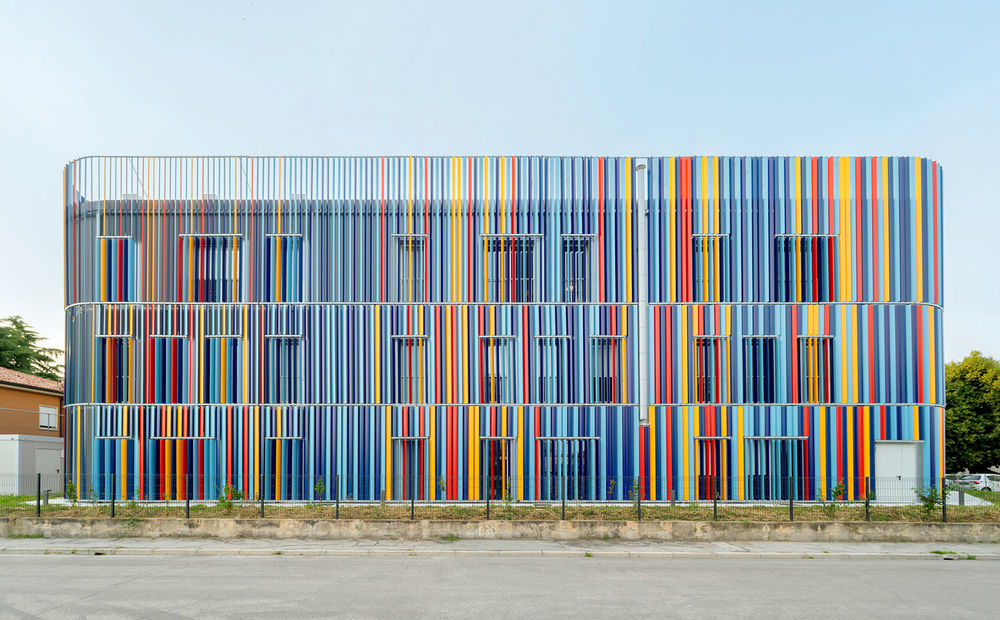
新的教学楼被建造在既有校园的内部庭院中,共有三个地上楼层。建筑呈方形,拥有圆润的转角,保证了场地内的渗透性和连接性;建筑外部覆盖以一层高科技且具有创新性的现代表皮。
The new building is spread over three floors above ground and is located in the internal courtyard of the the existing former school. It presents a rectangular shape with rounded corners which allow greater permeability and connection within the lot; an external casing covered in highly technological, innovative and contemporary skin.
▼圆润的转角保证了场地内的渗透性和连接性,Rounded corners allow greater permeability and connection within the lot © Anna Positano
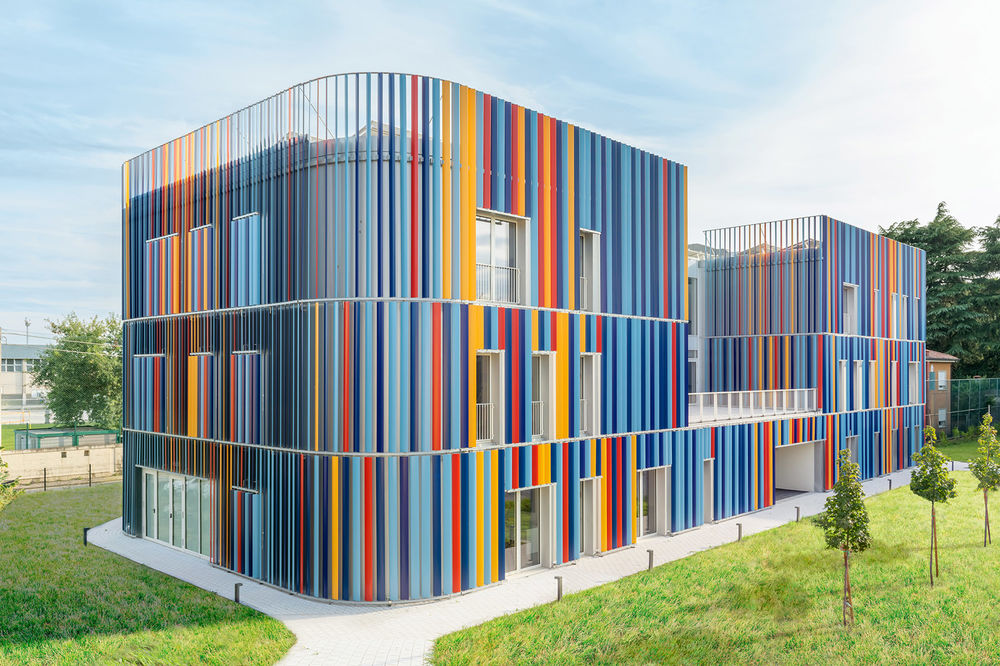
▼建筑的紧凑外观上被“开凿”出一部分,The “excavation” in the compact shape of the building © Anna Positano
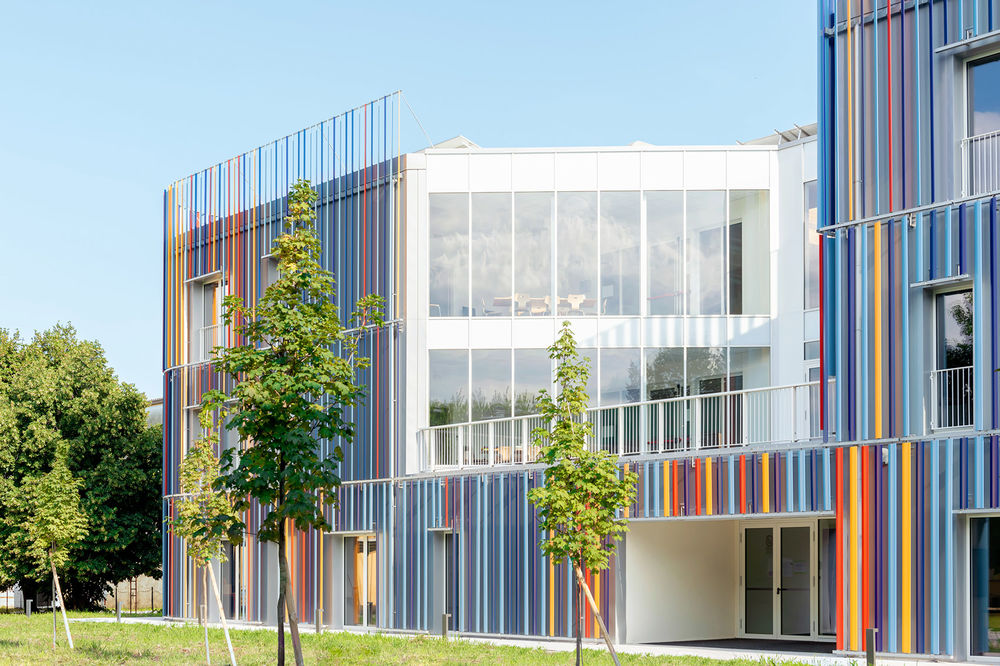
▼建筑立面局部,Facade partial view © Anna Positano
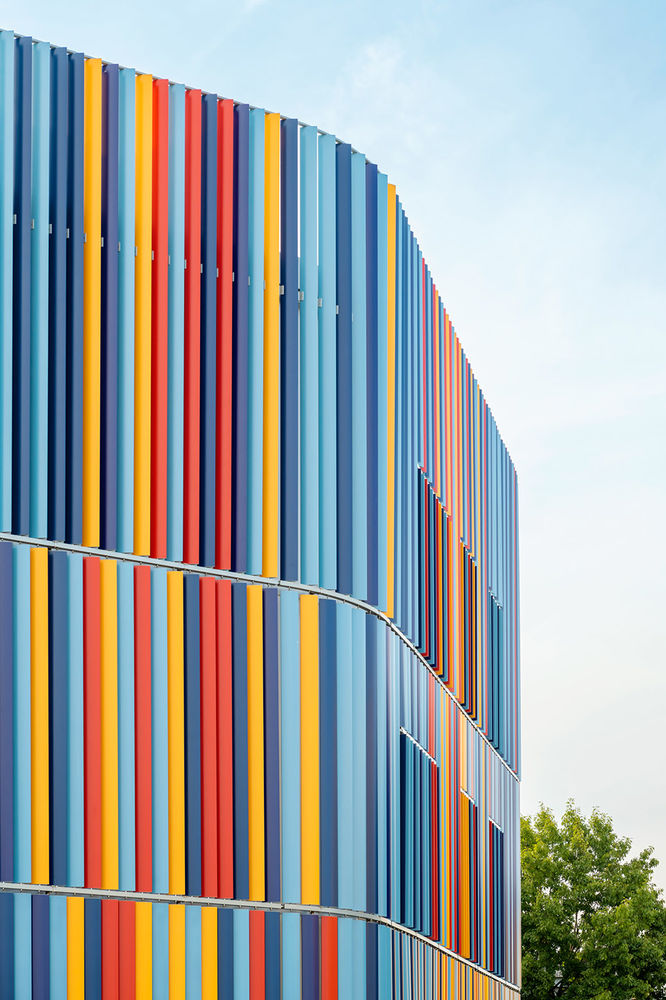
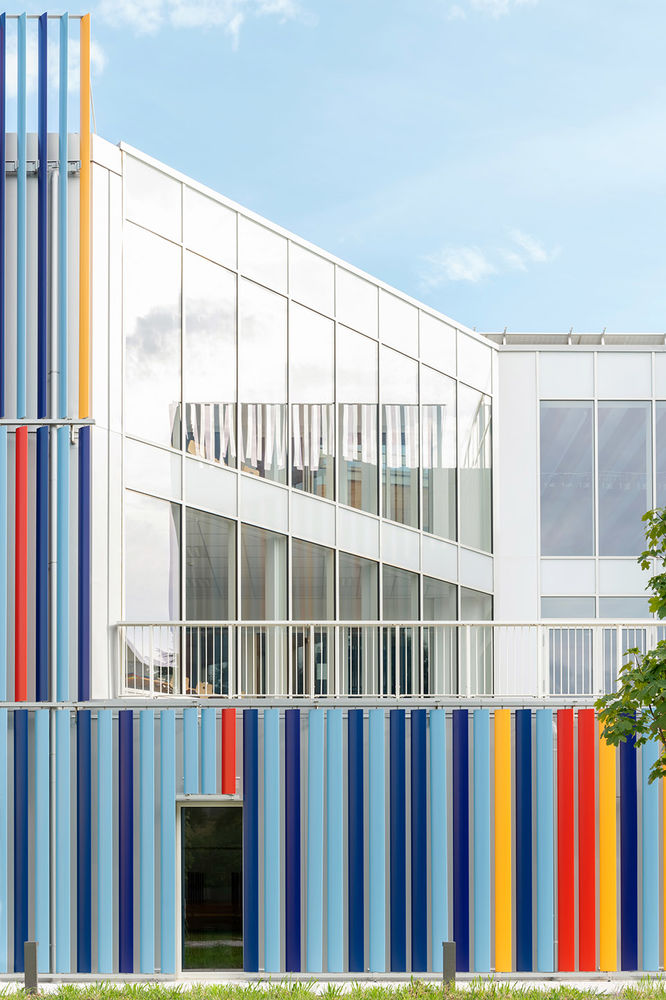
新教学楼可以容纳525名学生,提供21间教室和4间实验室,每层都设有一个大型的多功能活动空间(其中二层和三层设有两个阅读区)、供教师用的教室以及服务设施。这些空间围绕着大型中央连接空间的四周布置,因此中央空间同时具备了疏散、联系和接待的功能。
The new building can accommodate 525 students in 21 classrooms for educational activities, 4 laboratories, a large multifunctional connective space on each floor which hosts two reading areas on the first and second floors, classrooms for teachers on each floor and services. The rooms are arranged around the four sides of the large central connective space, which thus takes on a distributive function as well as a relational and welcoming one.
▼中央连接空间,The large central connective space © Anna Positano
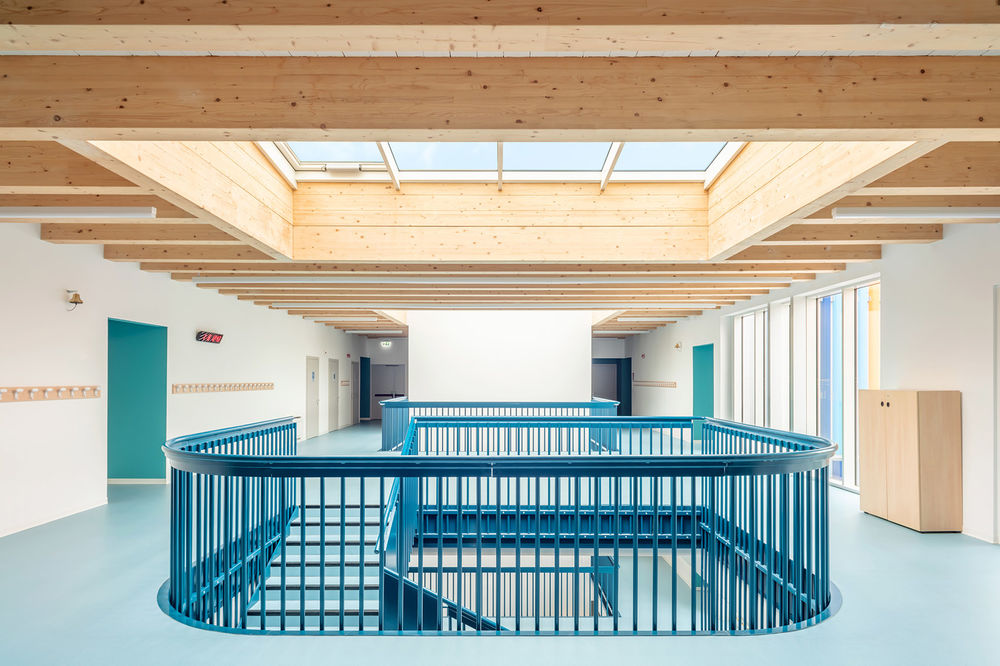
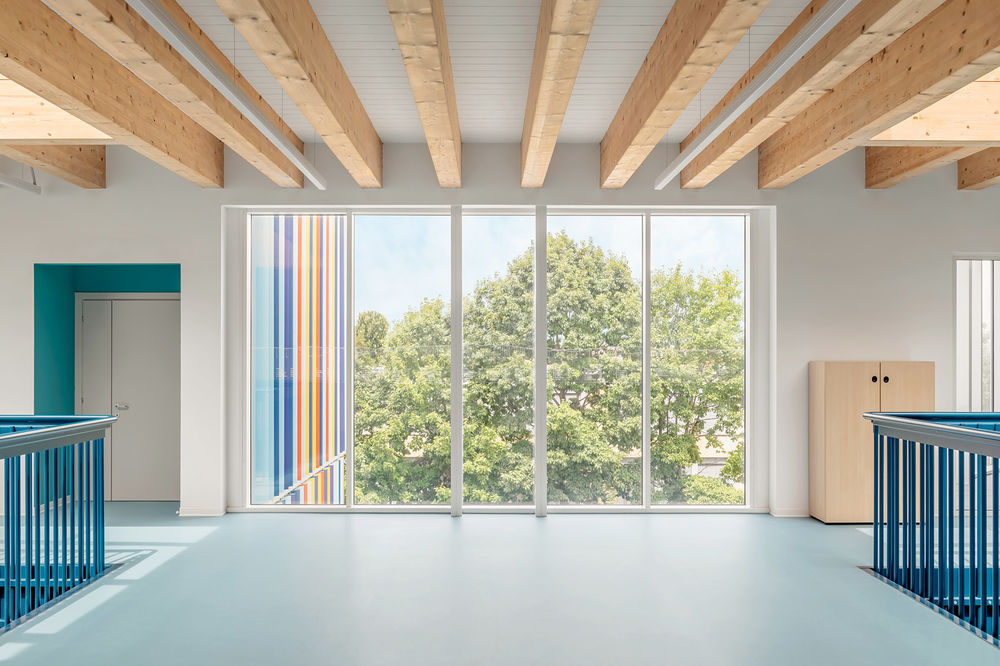
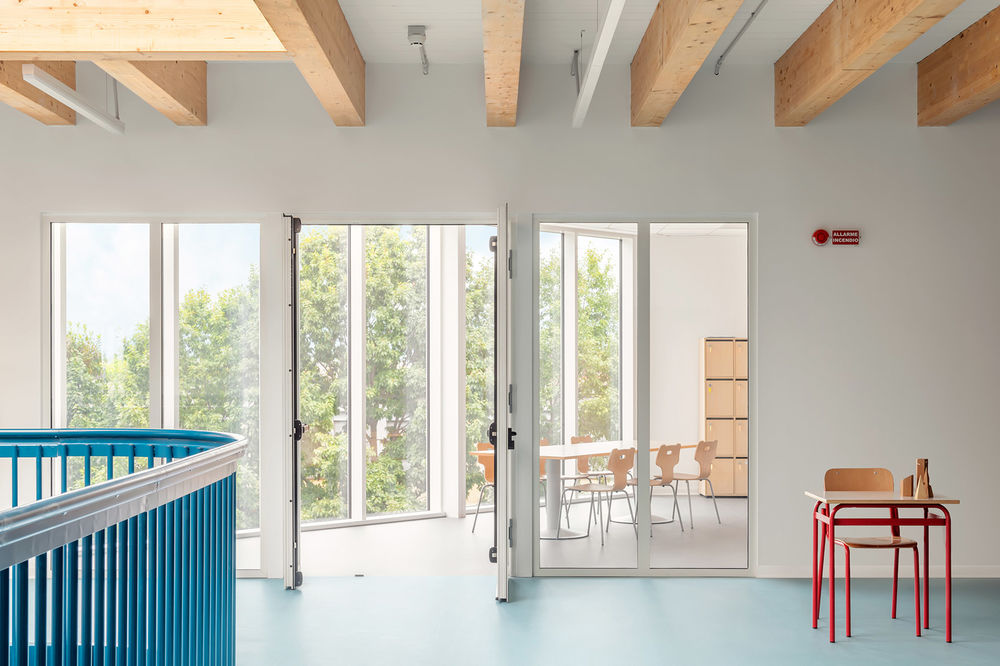
建筑的紧凑外观上被“开凿”出一部分,在二层创造出一个大型露台,保证了连接空间的自然采光和通风。中央楼梯间提供了垂直方向的交通动线,并通过屋顶上的大尺寸天窗获得光线。
An “excavation” in the compact shape of the building, which houses a large terrace on the first floor, guarantees natural lighting and ventilation to the connecting spaces. The vertical distribution takes place via a central stairwell, illuminated by a large skylight on the roof.
▼中央楼梯间,Central stairwell © Anna Positano
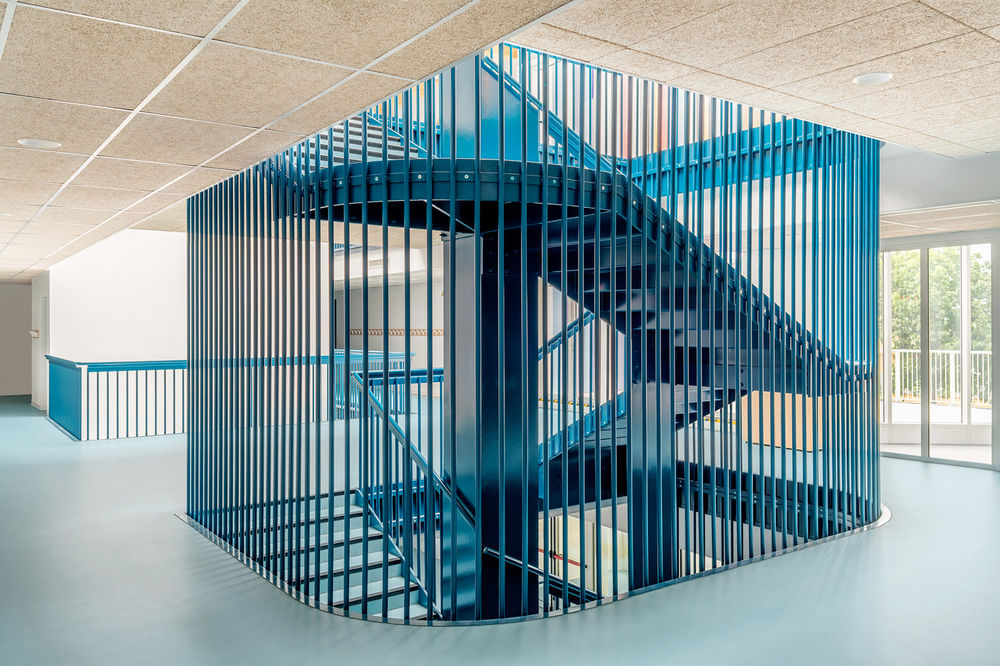
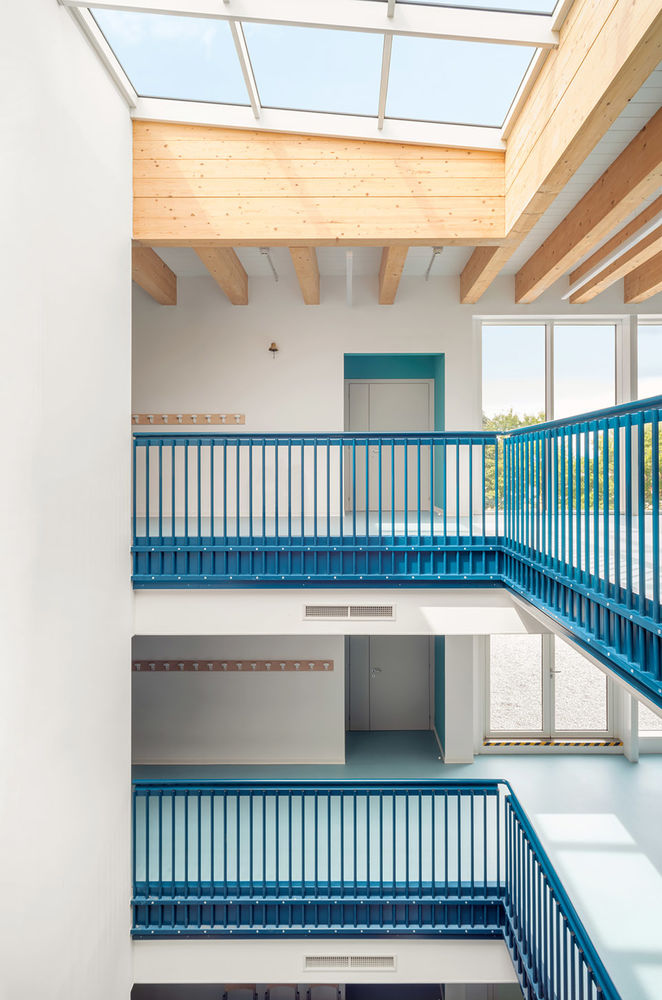

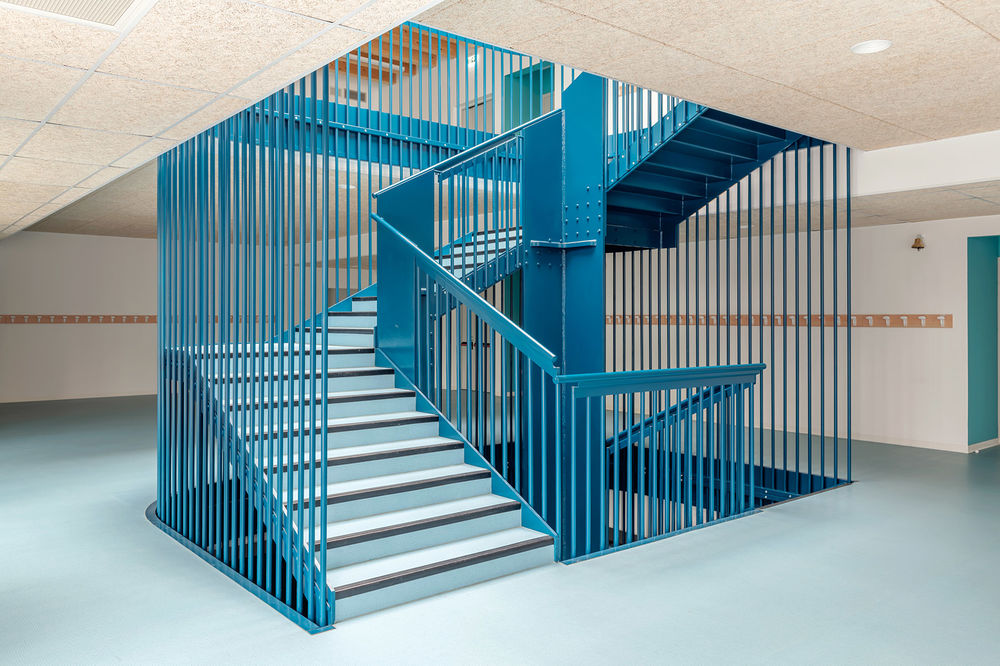
室内空间采用的是符合高耐久度标准的材料,并根据EPD环境产品声明进行筛选,保证了建筑的可持续性。
For the interiors, materials were chosen that met high durability standards, chosen on the basis of the EPD (Environmental Porduct Declaration) environmental declaration, an identity card of the degree of sustainability of the material.
▼教学空间,Teaching space © Anna Positano
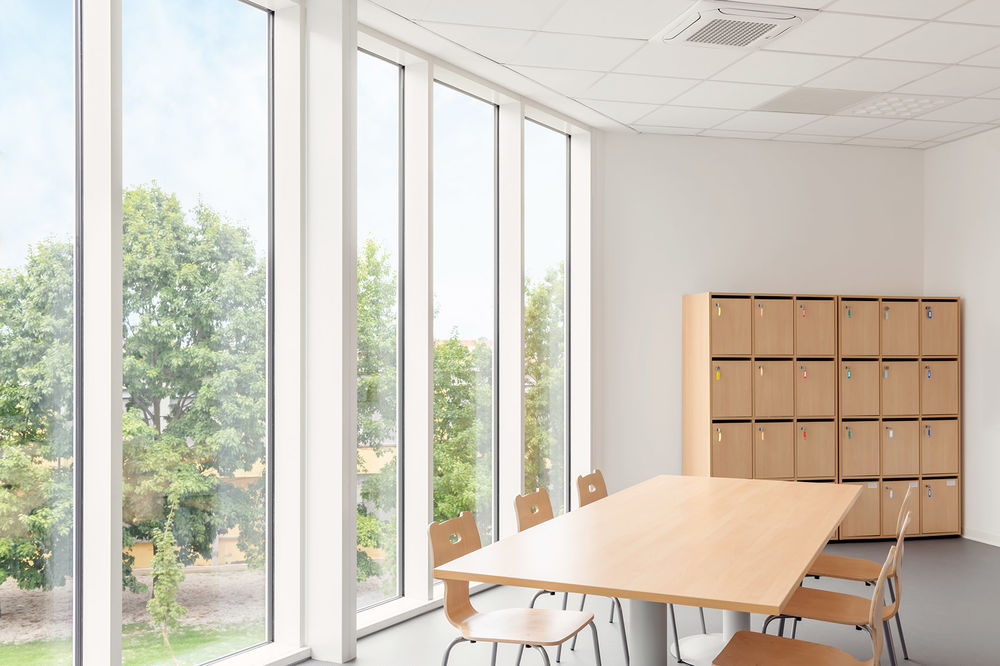
▼教室,Classroom © Anna Positano
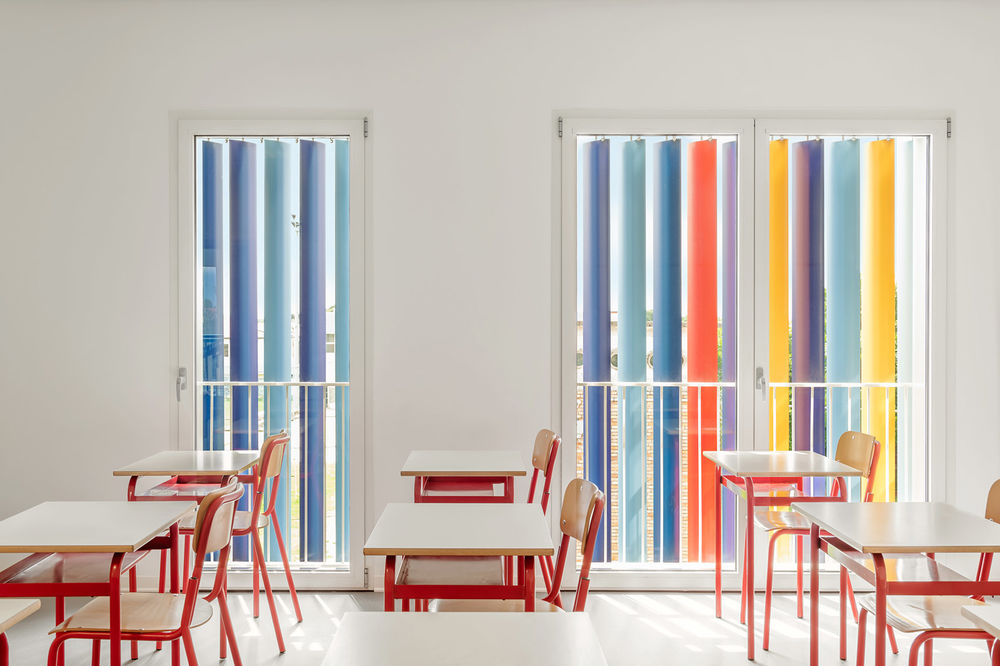
▼教室一角,Classroom view © Anna Positano
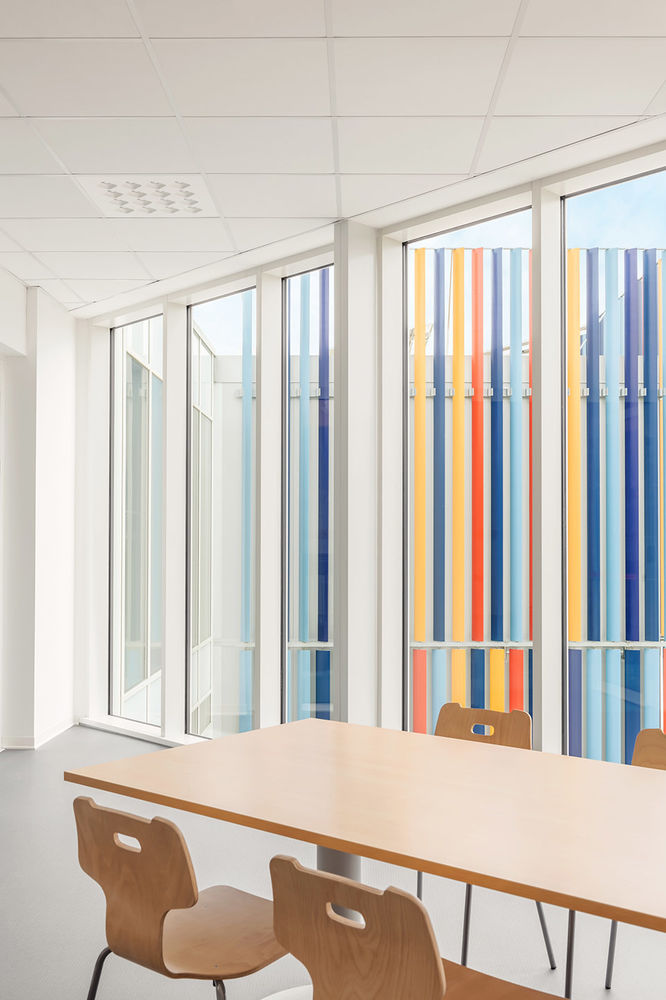
为了恢复场地内的自然生态系统,项目团队在设计户外区域时有意地减少了现存的不透水表面,并通过种植与现有树种相容且相似的新本地树种来增加新的绿化区域并提高抗旱能力。
With the aim of restoring a natural ecosystem within the lot, particular care was taken in the design of the external areas and in the relationship between the building and the surrounding environment through in particular the reduction of the current impervious surface and new green areas, thanks to the planting of new native tree species compatible and similar to those already present with high resistance to drought.
▼建筑周边环境,The surroundings © Anna Positano
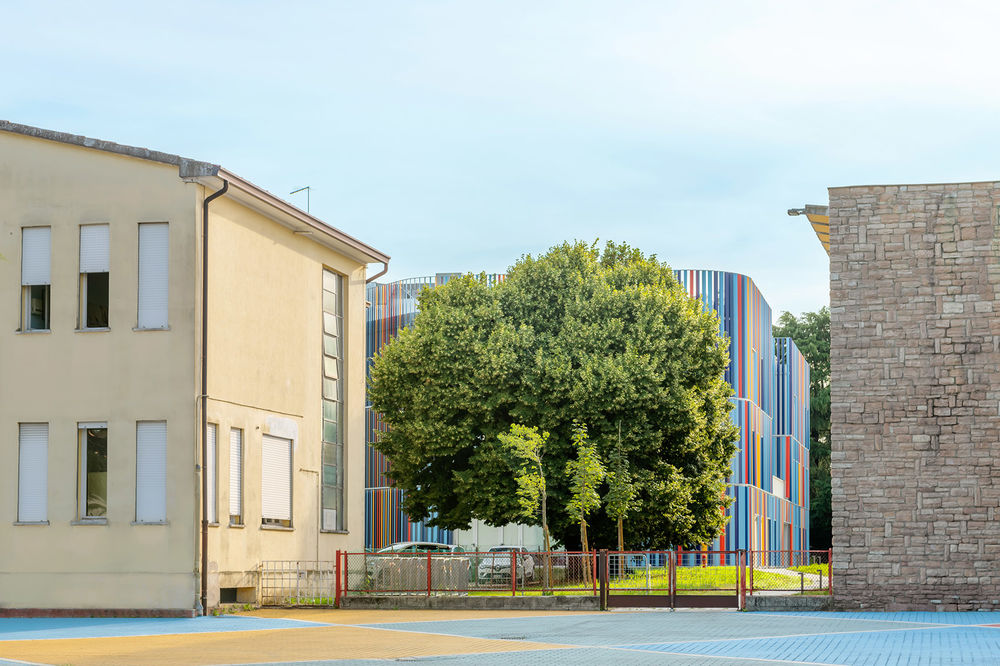
▼绿植与建筑,The building and the surrounding greenery © Anna Positano
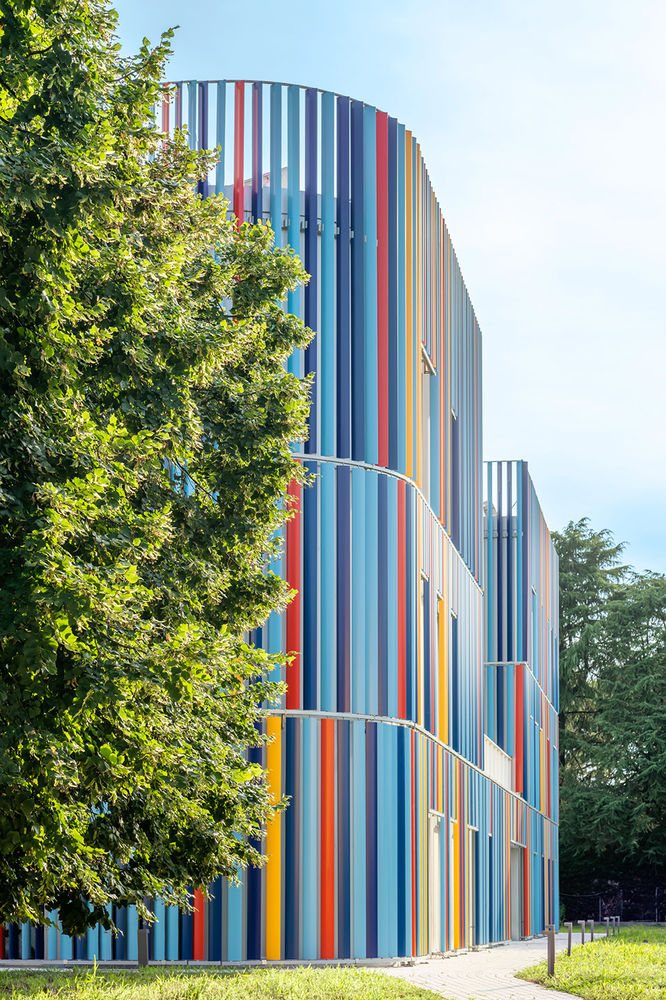
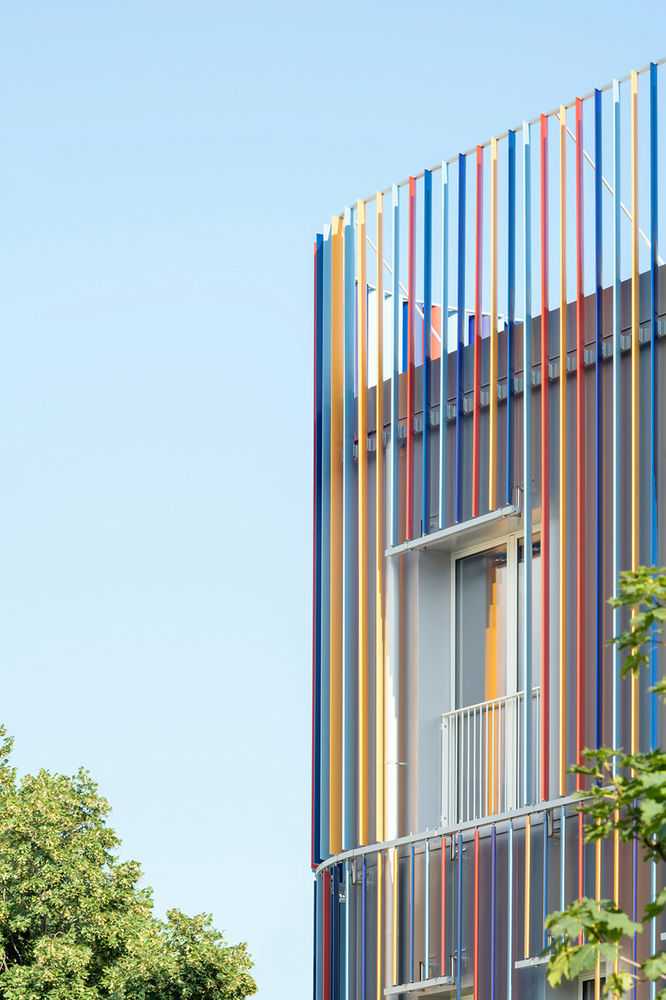
作为一个环境可持续的学校综合体,该项目实现了很高的能效,并达到了nZEB建筑分级的要求。设计的方向是严格遵循LEED©协议的原则。在非透明的部分,新学校建筑采用了X-lam承重墙,在热舒适性方面实现了性能最佳的组合。玻璃部分采用的是热断铝框和低辐射双层玻璃,尤其关注了表面温度的控制。
An environmentally sustainable school complex, with high energy efficiency and the aim of achieving nZEB building classification. To respond to all the previous needs, the design was oriented towards following the principles of one of the most important international rating systems: the LEED© protocol. The structural construction technology chosen for the new school complex is X-lam load-bearing walls, for the opaque walls, the best package composition was evaluated from the point of view of thermal compliance. The glass parts are made with thermally broken aluminum frames and low-emissivity double glazing, paying particular attention to controlling the surface temperature.
▼带有垂直板条的遮阳系统,Sunshade system with vertical slats © Anna Positano
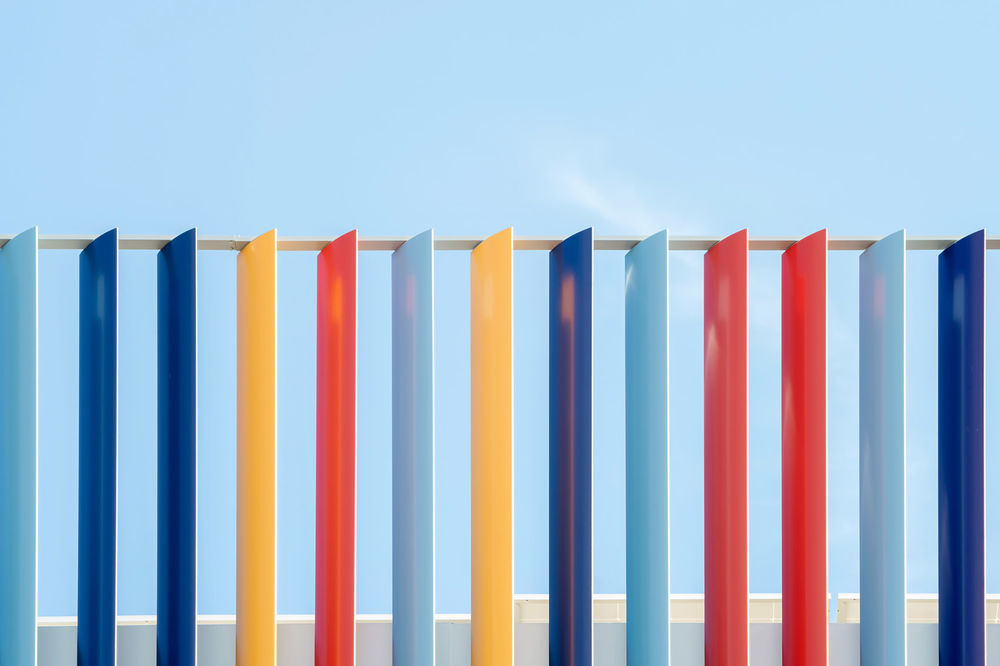
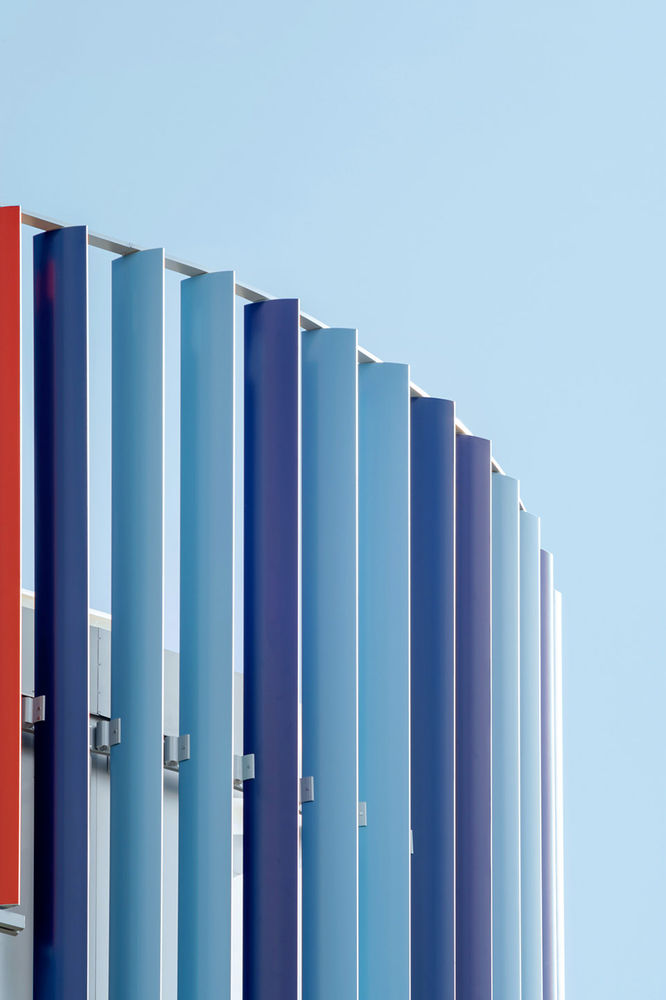
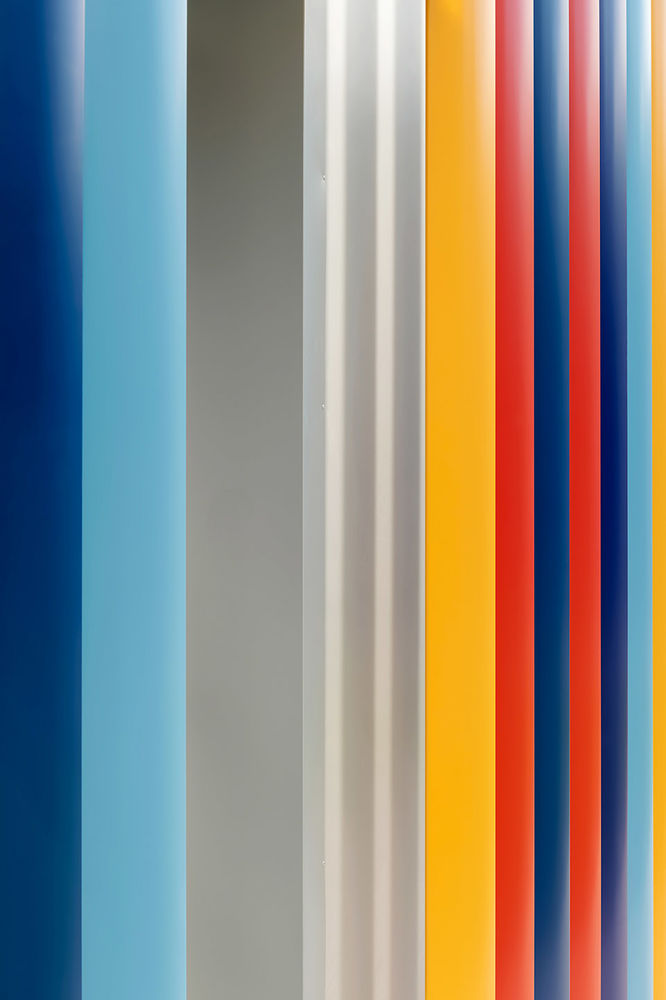
整个建筑的围护结构由夹心墙板组成:外部是双层金属包层,中间是矿棉隔热层。此外,项目还采用了带有垂直板条的遮阳系统,压弯的铝制叶片在安装之前预先涂饰了鲜亮的色彩。
The entire building envelope is made up of sandwich wall panels composed of a double metal cladding with mineral wool insulation. A sunshade system with vertical slats, made up of press-bent aluminum sheet blades pre-painted in bright colours, completes the project.
▼建筑夜景,Night view © Anna Positano

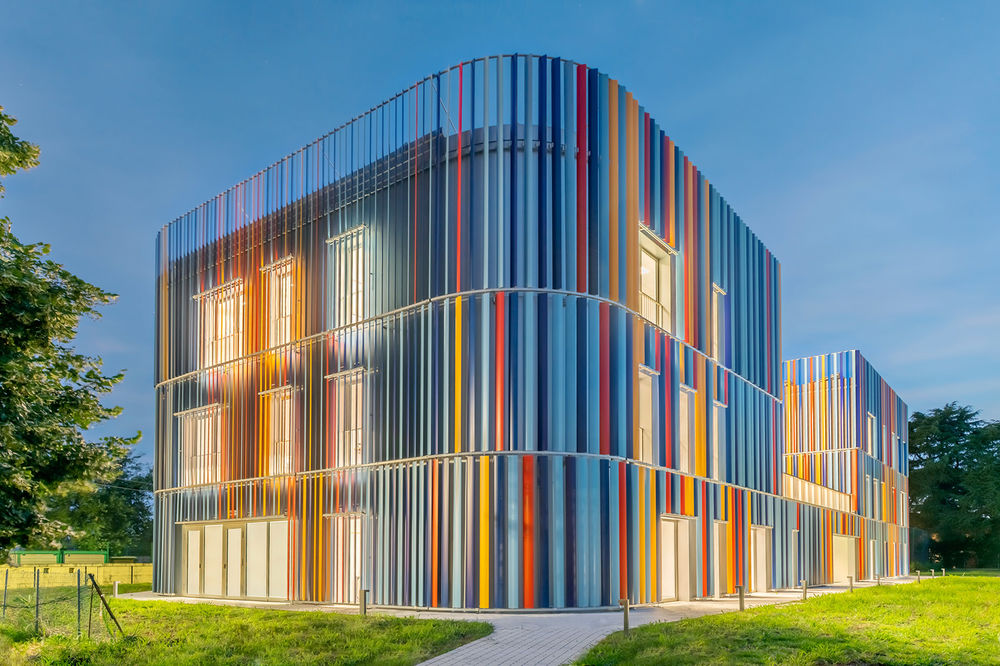
▼轴测图,Axon © Settanta7

▼平面图,Plan © Settanta7
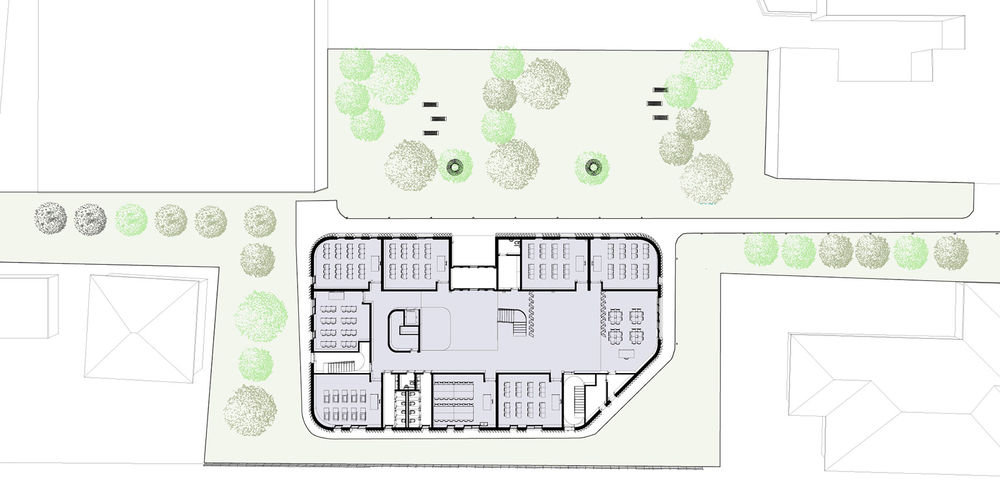
▼立面图1,Elevation 1 © Settanta7

▼立面图2,Elevation 2 © Settanta7

▼立面图3,Elevation 3 © Settanta7

▼立面图4,Elevation 4 © Settanta7

▼剖透视图,Perspective section © Settanta7

PLACE: San Martino di Lupari (PD) CLIENT: Municipality of San Martino di Lupari (PD) YEAR: 2022-2023 TYPE: New School Centre DESIGNER: Settanta7, ArchLiving S.r.l, Autentico Architettura, DMA Dario Masin Associati ArchLiving S.r.l CONTRACTOR : Maroso Ivo Enzo , Vivere il Legno and Techne SURFACE: 2,575 m2 SUPPLIERS: Elysium (pre-painted steel covering type elysium plus 574), Celenit (false ceiling type celenit abe/a2), Saint Gobain (false ceiling in mineral wool type Tonga40 and Minerval), Metal engineering (windows and doors), Gerflor (floors type impression compact and tarasafe) , Knauf (NatureBoard partition type insulating rock wool), Fassa Bartolo (Gypsotech type plasterboard), Legnolandia spa (laminated wood type structure), XLAM Dolomiti (Xlam type structure), Pontarolo Engineering s.p.a. (ventilated crawl space type Cupolex), Sandix, Anaunia, Schindler (elevator), Bifire (aquafire type lightweight fibre-reinforced concrete slab), Fakro (pvc trapdoor type fakro drl 70×120), Novoferm (porte rei), Mapei (floor glue) , Gewiss spa (PVC and flexible pipes), Bticino (electrical panels), Sunova Solar (photovoltaic modules), Sungrow Power (photovoltaic inverters), Geberit (pipes), ideal standard (bathroom accessories), Roefix (smoothing and plaster)

