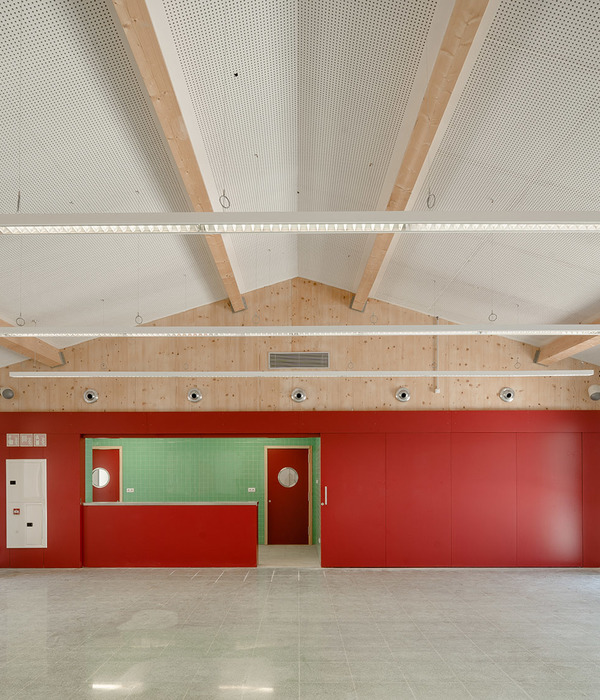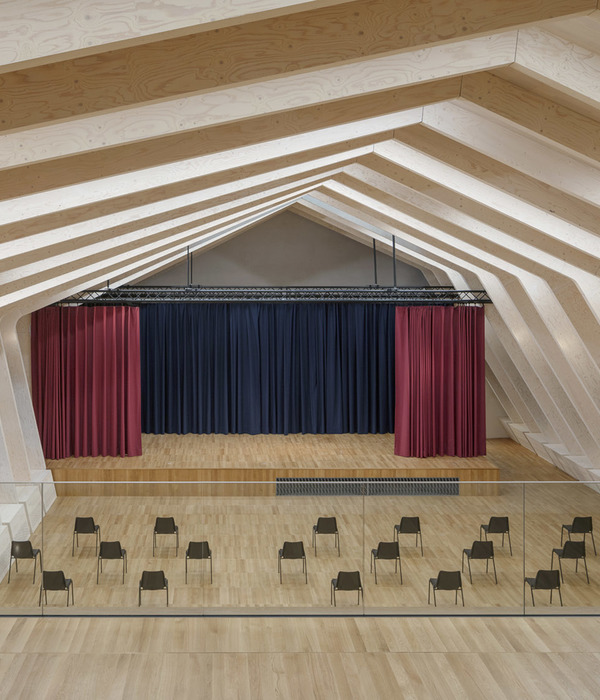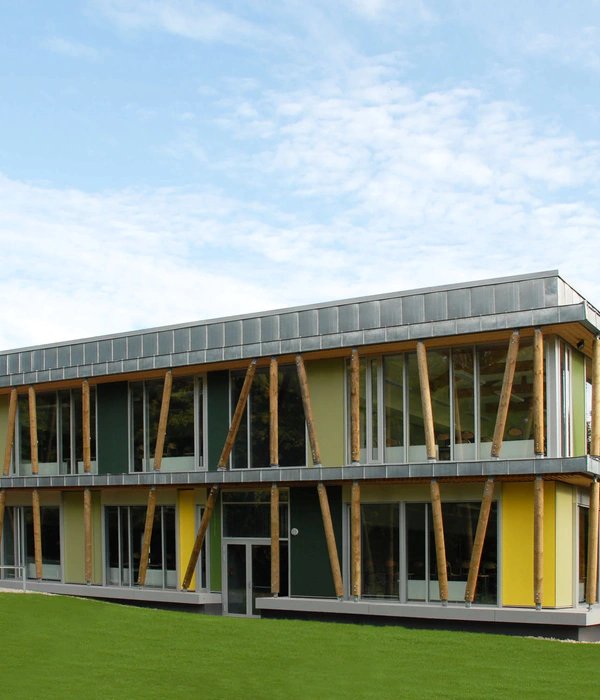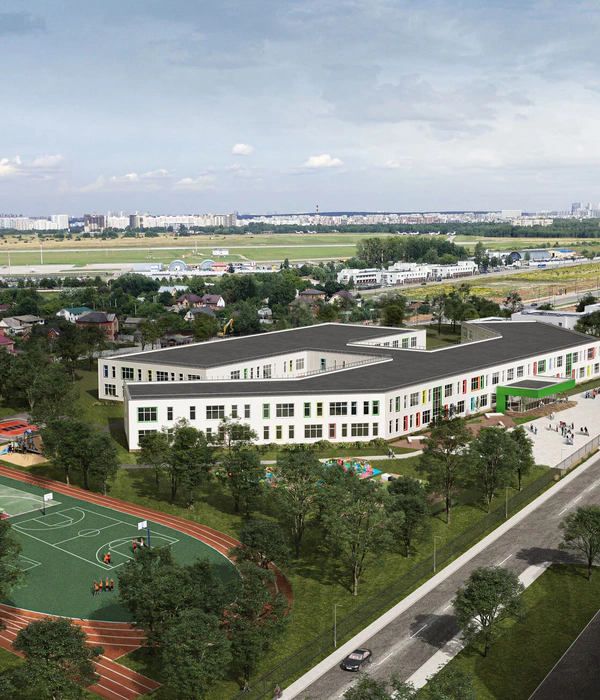- 项目名称:哈尔滨工业大学(深圳)国际设计学院教学区设计
- 项目类型:教育文化类
- 业主:深圳工务署,哈尔滨工业大学(深圳)
- 用地面积:28088.2平方米
- 建筑面积:59314.86平方米
川流不息
Endless Flow
(现场施工中 Construction ongoing),时长03:10(概念视频 Concept Video)法国 IFAD建筑设计事务所联合法国Atelier 2/3/4/,主导设计完成了哈尔滨工业大学(深圳)国际设计学院教学区项目。国际设计学院是深圳市政府与苏黎世艺术大学、哈尔滨工业大学、加泰罗尼亚高等建筑研究研究三校正式签署四方合作办学协议、共同建设的引领设计学新发展的国际一流设计学院。本项目位于深圳市南山区深圳大学城西校区西南部,南侧紧邻留仙大道,北侧为哈工大(深圳)本科生校区(如下图,其中1为教学区,2为宿舍区,3为食堂, 目前本项目在施工阶段,预计2024年竣工。)IFAD SAS d’architecture together with France Ateliers 2/3/4, led the design and completed the teaching area project of Harbin Institute of Technology (Shenzhen) International School of Design. The International School of Design is a world-class design school led by the Shenzhen Municipal Government and the Zurich University of the Arts, Harbin Institute of Technology, and Catalonia Higher Architecture Research. This project is located in the southwest of the West Campus of Shenzhen University, Nanshan District, Shenzhen, adjacent to Liuxian Avenue on the south side, and the undergraduate campus of Harbin Institute of Technology (Shenzhen) on the north side (as shown in the figure below, where 1 is the teaching area, 2 is the dormitory area, and 3 is the canteen) . The project is currently under construction and is expected to be completed in 2024. )国际设计学院教学区的选址位于哈工大深圳校区和城市的过渡区域,因此从学校文脉的角度而言,国际设计学院教学区首先应该顺延校园内部发展的空间轴线,并可以在城市空间的角度,联系外部的大城市环境。建筑整体的设计思路,是表现建筑空间从内在维度到外在自然的空间转化过程。从柱网结构的角度,创造了一个内外通透的开放空间; 从呼应地形的角度,设定了一个尺度适宜的体量规模;从空间集聚的角度,创造了一个内外融合的教学环境。为了实现建筑的内在小世界和外在大环境的空间流动,立面设计成为了空间设计的整体化表现,最终实现多维度的流动空间。The location of the teaching area of the International School of Design is located in the transition area between the Shenzhen campus of Harbin Institute of Technology and the city. Therefore, from the perspective of the school context, the teaching area of the International School of Design should firstly extend the spatial axis of the internal development of the campus, and can be used from the perspective of urban space. , in connection with the external metropolitan environment. The overall design idea of the building is to express the spatial transformation process of the architectural space from the internal dimension to the external nature. From the perspective of the column-net structure, an open space that is transparent inside and outside is created; from the perspective of echoing the terrain, a suitable volume is set; from the perspective of spatial aggregation, a teaching environment that integrates inside and outside is created. In order to realize the spatial flow of the inner small world of the building and the external large environment, the façade design has become the integrated expression of the space design, and finally realizes the multi-dimensional flow space.(总鸟瞰图 Overall Birds View)(总平图 Overall Master Plan )空间结构 Space Structure 基地北侧的本科生校区主楼,作为哈工大的城市标志,承载着哈工大历届毕业生的校园记忆,因此位了保留并突出主楼的空间标志性,利用中轴广场延续原有的校园广场,而且保留了在城市道路中可以观察到校园主楼的可能性。此外中轴广场在临近城市道路的区域,向东侧转折,朝向市中心方向,体现出对于城市肌理的空间承接。The main building of the undergraduate campus on the north side of the base, as the city symbol of Harbin Institute of Technology, carries the campus memory of the previous graduates of Harbin Institute of Technology. Therefore, the space symbol of the main building is preserved and highlighted. The central axis square is used to continue the original campus square, and it is preserved It is possible to observe the main campus building in the city road. In addition, the central axis square turns to the east in the area adjacent to the city road, towards the city center, reflecting the spatial connection to the urban texture.从国际设计学院的整体空间形象上,利用校园中轴,打造基于“两岸”的空间组团。在校园内,空间的分部被抽象理解成“水域”,同时西侧的高层住宅塔楼和东侧的葱茏山体被理解成空间流域的河岸。而设计学院围绕着中轴的对称布局,形成了空间意义上的校园城市。From the overall spatial image of the International School of Design, the central axis of the campus is used to create a space group based on "cross-strait". On the campus, the divisions of the space are abstractly understood as "waters", while the high-rise residential towers on the west side and the verdant hills on the east side are understood as the river banks of the space basin. The symmetrical layout of the School of Design around the central axis forms a campus city in a spatial sense.(空间演变 Space Evolution)
内在维度
Inner Dimension
建筑群体量根源于两种路径:1. 贯穿建筑的南北空间,在未来,可以将建筑的场地中心,从原本很内在的区域,顺延扩展到城市;2. 实现内在维度The building mass is rooted in two paths: 1. Running through the north-south space of the building, in the future, the site center of the building can be extended from the original inner area to the city; 2. Realize the inner dimension主创团队的设计理念——“Vertical Campus”在本项目中体现的淋漓尽致。实现建筑的内在小世界和外在大环境的空间流动,立面设计是空间设计的整体化表现,最终实现多维度的流动空间。通过模糊的界面来表现建筑空间的形式,水平/垂直/内外的空间流动,同样通过立面的模糊界面来反应空间的流动。整个教学区的功能布局,围绕开敞的庭院,以及逐步抬升的中庭来组织。如下图:The design concept of the main creative team - "Vertical Campus" is vividly reflected in this project. To realize the spatial flow of the inner small world of the building and the external large environment, the facade design is the integrated expression of the space design, and finally realizes the multi-dimensional flow space. The form of the building space is expressed through the blurred interface, and the horizontal/vertical/internal and external spatial flow is also reflected through the blurred interface of the façade. The functional layout of the entire teaching area is organized around an open courtyard and a gradually raised atrium. As shown below:功能分析 Function Analysis教学区的功能主要由4大部分组成:在南侧,沿着留仙大道的大楼连接了学校具有代表性的地点:展示中心,行政办公中心。抬高建筑整体,从而在底层形成通透空间,在其周边布置设计学院,具体而言,每栋楼的地下1 层和1 层布置实验室,2、3 层为教室,4、5 和6 层是科研创新中心。图书馆则位于中轴线,如同一座桥梁沟通了东西两个区域。The functions of the teaching area are mainly composed of 4 parts: on the south side, the buildings along Liuxian Avenue connect the representative locations of the school: the exhibition center, the administrative office center. Raise the whole building to form a transparent space on the ground floor, and arrange the design school around it. Specifically, laboratories are arranged on the 1st basement and 1st floor of each building, classrooms on the 2nd and 3rd floors, and classrooms on the 4th, 5th and 6th floors. The first floor is the research and innovation center. The library is located on the central axis, like a bridge connecting the east and west areas. 立面设计 Facade Design立面是建筑体量、内部功能和材料特性的反映,并呼应外部的物理环境。对于深圳而言,有着典型的热带气候,因此作为一栋位于深圳,功能是教育类学术建筑,其所在物理环境的气候性应该成为该建筑的标志性特征。具体而言,立面语言着力于体现其内部功能和物理环境,从而创造标志性。立面设计原则主要包含了以下三点:The façade is a reflection of the building's massing, internal functions and material properties, and echoes the external physical environment. For Shenzhen, it has a typical tropical climate, so as a building located in Shenzhen, its function is an educational academic building, and the climatic nature of its physical environment should become the iconic feature of the building. Specifically, the language of the façade seeks to embody its internal function and physical environment, thereby creating a signature. The façade design principles mainly include the following three points:灵活性Flexibility 这是本项目的贯穿始终的空间理念特色。这种灵活性是由柱网的整体系统来实现的,简单而又直观。因此其内在的特征,应该作为建筑物的标识元素来显示。它的外观元素是内部元素体现。Flexibility: This is the characteristic of the spatial concept throughout the project. This flexibility is achieved by the overall system of the column grid, which is simple and intuitive. Therefore, its inherent character should be displayed as a building's identity element. Its exterior elements are the embodiment of interior elements.
空中花园
Hanging Gardens
空中花园:建筑的空间组织是基于将地面强化的手法,以便在建筑内部形成一个内在维度。这个手法促进了内部和外部路径的多样性,同时,建筑的形态在立面上形成了不同的层次。立面设计的思路,是不能将空间的界面视为空间的屏障,而应该利用立面,创造景观形成的空间深度。为了呼应这种空间效果,在立面上选用彩色陶管。所选的颜色范围与花园中植物世界的颜色相呼应,以深绿色为主,但也以较柔和的绿色、蓝色调为基调,将天空的片段引入景物中。Hanging Gardens: The spatial organization of the building is based on intensifying the ground in order to form an inner dimension within the building. This approach promotes the diversity of internal and external paths, and at the same time, the form of the building creates different levels on the façade. The idea of the facade design is not to regard the interface of the space as a barrier to the space, but to use the facade to create the depth of space formed by the landscape. To echo this spatial effect, colored ceramic tubes are used on the facade. The range of colors chosen echoes the colors of the plant world in the garden, dominated by dark greens, but also based on softer green and blue tones, bringing fragments of the sky into the scene.热带环境Tropical Environment考虑到深圳的特殊气候,建筑师认为表皮构架和墙体之间的关系也有助于形成建筑的识别性。因此,外部立面构架与结构保持一定距离,这种构造形式,不仅允许空气自由流通,而且当人在运动时候可以形成立面消逝的错觉。这种构造形式的规则性和建筑体量形成了对比,在建筑上创造了轻盈的浮空感。Tropical environment: Considering the special climate of Shenzhen, the architect believes that the relationship between the skin frame and the wall also contributes to the identity of the building. Therefore, the external façade frame is kept at a certain distance from the structure. This form of construction not only allows free circulation of air, but also creates the illusion of the façade disappearing when people are in motion. The regularity of this tectonic form contrasts with the building volume, creating a sense of lightness in the building.墙体不应该被视为空间的隔断,而应该在中轴空间和建筑的内外沟通上,创造更多的景观带来的深度。The wall should not be regarded as a partition of space, but should create more depth brought by the landscape in the central axis space and the internal and external communication of the building.(中轴空间主楼视角The perspective of the main building of the central axis space)
色彩演进
Color Evolution
建筑的整体色彩基调,源于青山、绿水、蓝天、白云。其立面设计采用了两种形式:1. 色调混搭:相关元素色彩通过构成方式,在立面上形成混合构成;2. 色调顺延:依据环境的空间层次,依次顺延各个层次的颜色到立面上。The overall color tone of the building comes from green mountains, green water, blue sky and white clouds. Its façade design adopts two forms: 1. Tone mix and match: the color of related elements forms a mixed composition on the façade through the composition method; 2. Tone extension: according to the spatial level of the environment, the colors of each level are successively extended to the façade superior.建筑立面效果 Architecture Façade Effect)节点展示Node Display高平台位于地面,形成一个线性转折延伸的广场。中轴广场顺延校园的文脉轴线,并沿着中轴广场两侧布置错落的下沉庭院。The high platform is located on the ground, forming a plaza that extends linearly. The central axis square follows the cultural axis of the campus, and scattered sunken courtyards are arranged along both sides of the central axis square.(轴线北入口效果图Rendering of the north entrance of the axis)入口广场部分转折向东,正对夏青路,形成国际设计学院的校区大门入口。同时南侧的下沉庭院和水池隔绝留仙大道一侧的人流。在人眼观察范围内中,其外挂构件的横向排列建筑语言,使得外立面在人眼中产生立面消逝的视觉错觉,引发路人对建筑群体的好奇,这赋予建筑群体标志性,同时也消解了巨大的建筑体量,使得建筑更加亲切宜人。Part of the entrance plaza turns east, facing Xiaqing Road, forming the campus gate entrance of the International School of Design. At the same time, the sunken courtyard and pool on the south side isolate the flow of people on the side of Liuxian Avenue. Within the scope of human eye observation, the horizontal arrangement of the architectural language of the external hanging components makes the façade produce the visual illusion of the disappearance of the façade to the human eye, arousing passers-by's curiosity about the architectural group, which endows the architectural group with a symbol, and at the same time eliminates the The huge building volume makes the building more intimate and pleasant.(轴线南入口效果图Rendering of the south entrance of the axis)(首层入口效果图 First floor entrance renderings)位于用地南侧的展览中心顺延留仙大道,东侧朝向校园入口,正对着由棕榈树阵列而成的景观化入口,形成校园入口的标志。The exhibition center located on the south side of the site extends along Liuxian Avenue, facing the campus entrance on the east side, facing the landscaped entrance formed by an array of palm trees, forming a sign of the campus entrance.(入口广场效果图 Entrance plaza rendering)(入口广场效果图 Entrance plaza rendering)教学区广场分为高低两个平台。其中位于地下的低平台设计位一个围绕着水池的大广场。该空间汇集了地下展览中心的开敞空间,包含演播厅及其配套功能。The teaching area plaza is divided into two platforms, high and low. One of the low platforms located underground is designed as a large plaza surrounding the pool. The space brings together the open space of the underground exhibition center, including the studio and its supporting functions.(南广场下沉景观效果图South Square sinking landscape rendering)图书馆是整个设计学院的中心,因此位于教学区的中心,在教学区的三楼连接东西两侧的教学楼,并联系教学楼内部的中庭。The library is the center of the entire design school, so it is located in the center of the teaching area. On the third floor of the teaching area, the teaching buildings on the east and west sides are connected, and the atrium inside the teaching building is connected.(图书馆效果图Library rendering)中轴广场两侧的教学楼建筑形式相似,都是由两个平行的线性体量组成,两个体量之间通过一个露天的中庭和一个有盖的中庭相连接。中庭间隔的大空间用作教室和实验室。在一楼,东西两区都有独立的入口。图书馆的下方荫蔽着东区的主入口,而3 层连桥的下方是西区的主入口。每个区的主入口都直接通往露天的中庭,并设有花园。两个垂直交通节点中的一个紧邻主入口,便于访客去往上部楼层。The architectural forms of the teaching buildings on both sides of the central axis square are similar. They are composed of two parallel linear volumes connected by an open-air atrium and a covered atrium. Large spaces separated by the atrium serve as classrooms and laboratories. On the first floor, there are separate entrances to the east and west areas. The lower part of the library shades the main entrance to the east side, while the lower part of the 3-storey bridge is the main entrance to the west side. The main entrance to each zone leads directly to the open-air atrium with garden. One of the two vertical traffic nodes is adjacent to the main entrance, allowing visitors to access the upper floors.(中庭效果图Atrium rendering)(中庭效果图Atrium rendering)建筑底部楼层(1层 和地下一层)设计为实验室和模型室等功能,同时在地下1 层,东区和西区连通,每个区都有自己的后勤核心。2层和3层布置了教室、画室、工作室等主要的教学功能,并作为底部实验室区域和顶部科研创新功能的中间过渡楼层。在3 层,东西两部分由图书馆和交通连桥相互连接。4、5 和6 层部分用于科研创新,部分用于教师办公室(西区南部的延伸段)。The bottom floors of the building (1st and B1) are designed for functions such as laboratories and model rooms, while on B1, the east and west areas are connected, each with its own logistic core. The main teaching functions such as classrooms, studios, and studios are arranged on the 2nd and 3rd floors, and serve as the intermediate transition floors between the laboratory area at the bottom and the scientific research and innovation functions at the top. On the 3rd floor, the east and west parts are connected to each other by a library and a traffic bridge. The 4th, 5th and 6th floors are partly used for research and innovation and partly for faculty offices (the southern extension of the West End).(连廊效果图 Corridor rendering)(连廊效果图 Corridor rendering)从地下1层至首层,再至教学楼的顶部楼层,空间流线被引导,形成了一个多维的内部流动空间。各个楼层中,也设计了大量的共享空间,比如平台、中庭、台阶等空间元素,作为空间流线的节点。From the first basement floor to the first floor, and then to the top floor of the teaching building, the spatial flow lines are guided to form a multi-dimensional internal flow space. On each floor, a large number of shared spaces are also designed, such as platforms, atriums, steps and other space elements, which serve as nodes of the space flow.(公共活动区效果图 Rendering of public activity area)(公共活动区效果图 Rendering of public activity area)展览中心从地面进入,并通过自动扶梯等垂直交通进入地下,与南侧的下沉庭院,北侧的下侧水池形成呼应。The exhibition center enters from the ground and enters the underground through vertical traffic such as escalators, which echoes the sunken courtyard on the south side and the lower pool on the north side.(展示中心效果图Display center rendering)(评图空间效果图 Drawing review rendering)在教学区的屋顶,布置了大量的屋顶绿化和休息平台。同时屋顶处立面的透明性,使得内部的建筑空间、屋顶的绿化休闲空间和外部的自然山体形成了联动的空间氛围。建筑内在的小世界,通过贯穿建筑的庭院,在屋顶的绿化休闲空间,与外在的大自然相互联系,共同呼吸。从而使得建筑体量消解、并成为自然环境的一部分。On the roof of the teaching area, a large number of green roofs and rest platforms are arranged. At the same time, the transparency of the façade on the roof makes the interior architectural space, the green leisure space on the roof and the external natural mountain form a linked spatial atmosphere. The small world inside the building, through the courtyard running through the building and the green leisure space on the roof, connects with the external nature and breathes together. As a result, the building mass dissolves and becomes part of the natural environment.左右滑动查看更多屋顶花园效果图
项目信息服务范围:建筑概念至扩初设计、室内概念设计、景观概念至方案设计、BIM方案设计。项目类型:教育文化类业主:深圳工务署、哈尔滨工业大学(深圳)。用地面积:28088.2平方米建筑面积:59314.86平方米。项目团队成员:李李国、Simon Rodriguez-Pagès 、Louis Gilbert、袁骝、Diego Rodriguez-Pagès、高睿敏、吴瑜等。Project Information:Service scope: architectural concept to preliminary design, interior concept design, landscape concept to scheme design, BIM scheme design.Project Type: Education and CultureClients: Shenzhen Public Works Department, Harbin Institute of Technology (Shenzhen).Land area: 28088.2 square metersConstruction area: 59314.86 square meters.Project team members: Li Liguo, Simon Rodriguez-Pagès, Louis Gilbert, Yuan Liu, Diego Rodriguez-Pagès, Gao Ruimin, Wu Yu, etc.
{{item.text_origin}}












