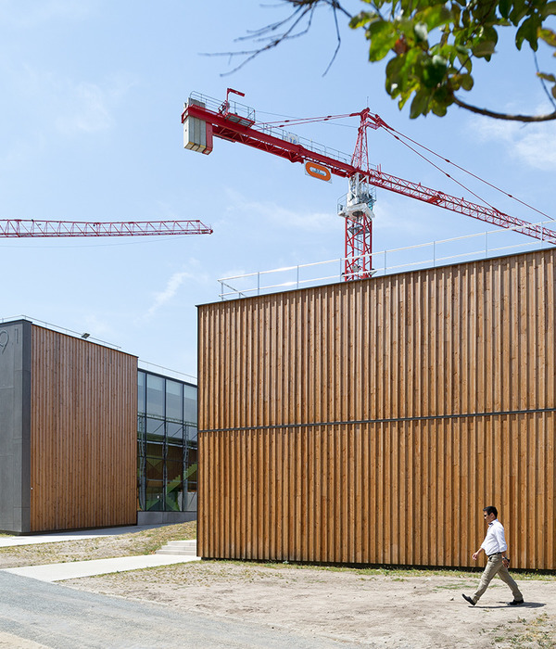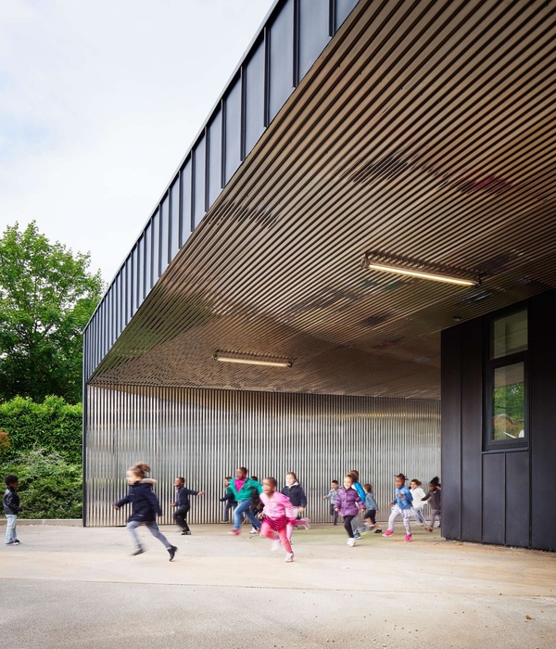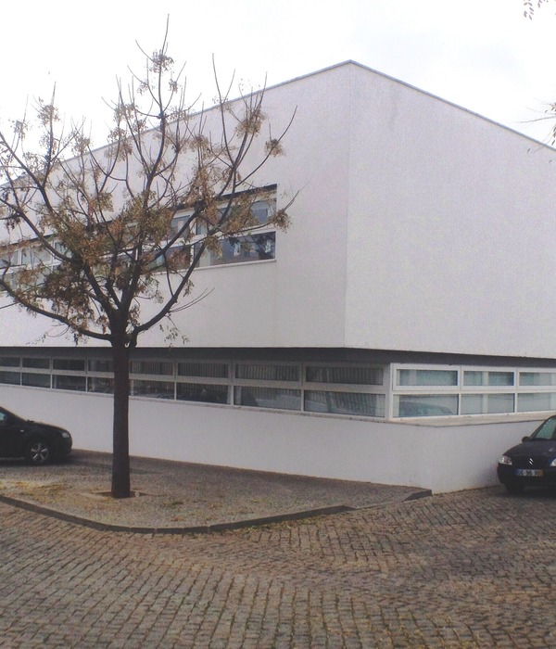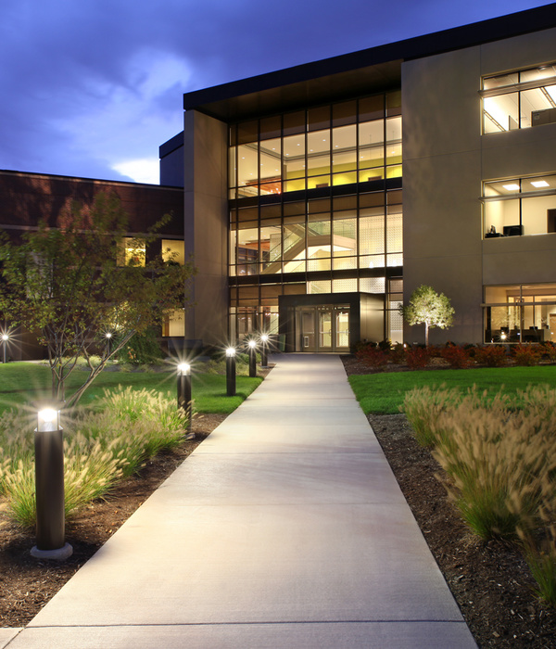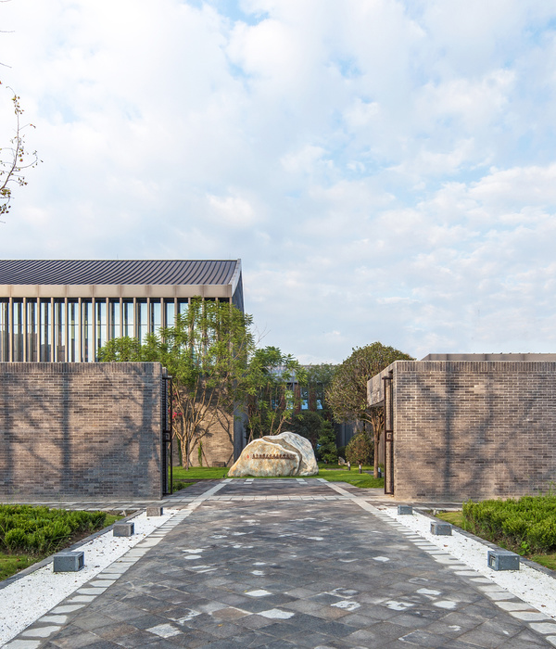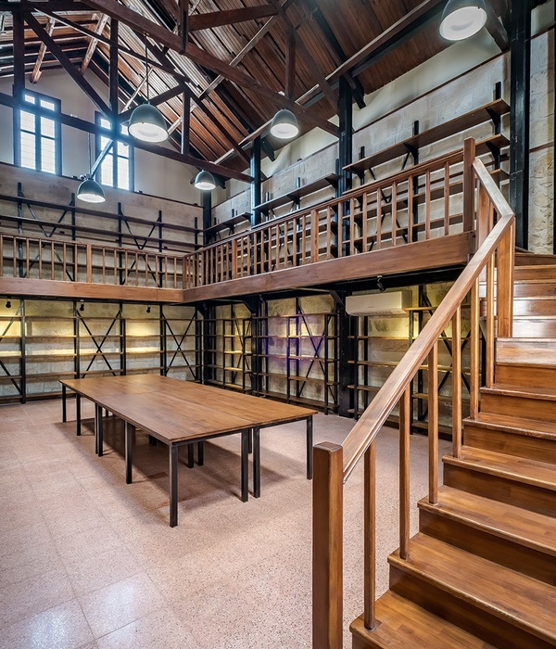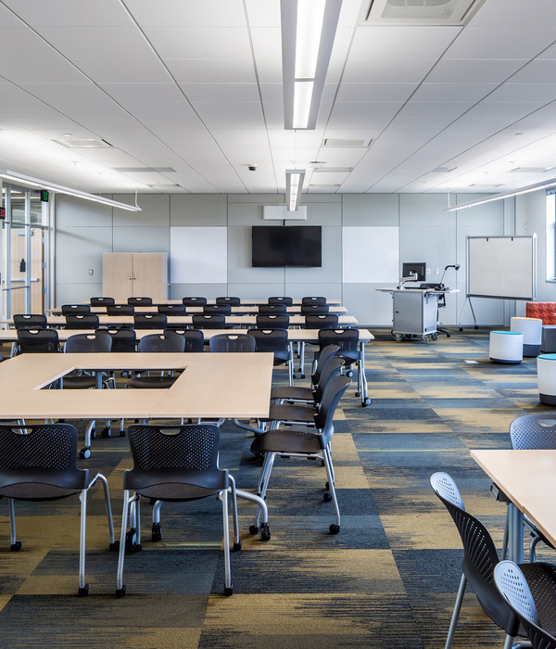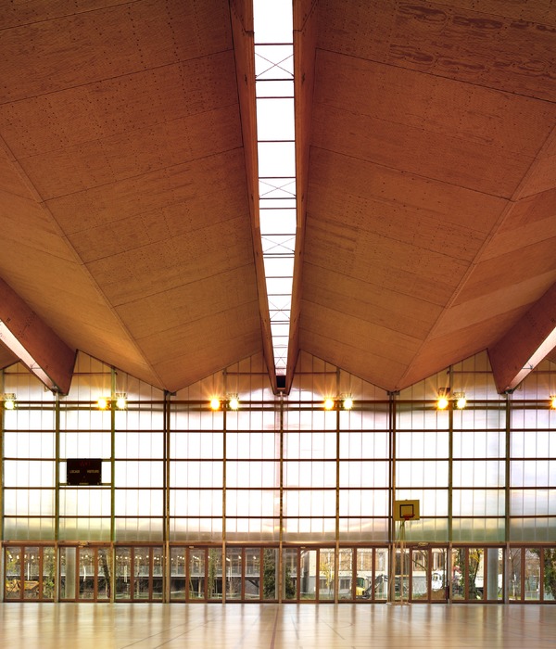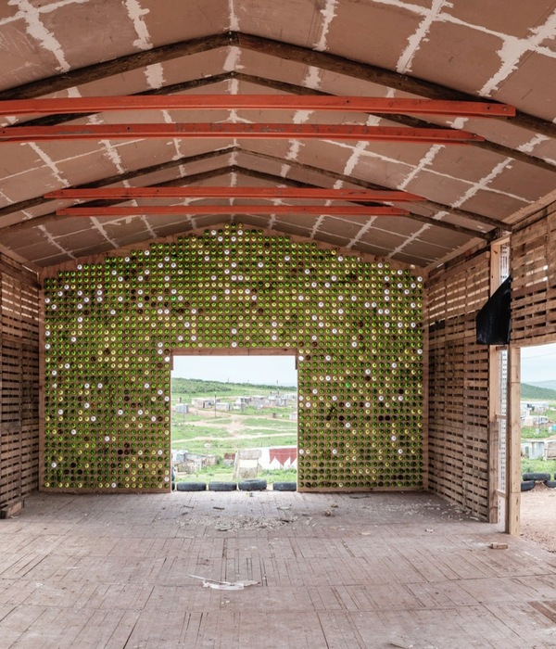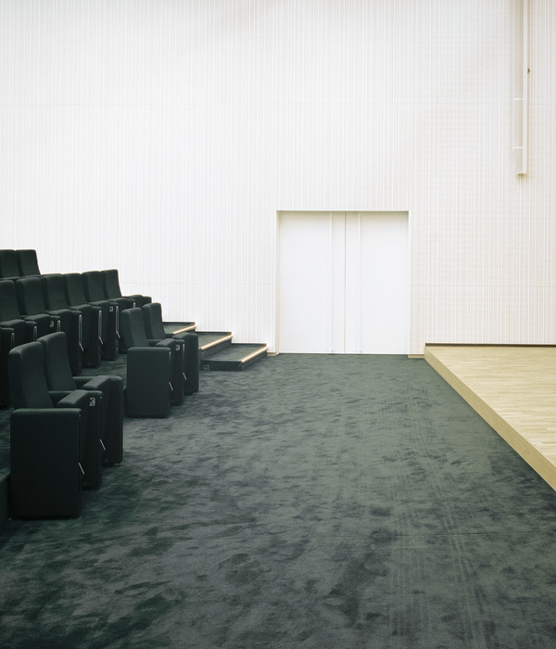Architect:Gaus Architekten Stuttgart | Göppingen | Rotterdam
Location:Göppingen
Project Year:2008
Category:Secondary Schools
The restoration of listed buildings provides architects with special challenges. This also applied to the exterior renovation of the Schillerschule, a building that characterizes the townscape of Göppingen.
In the course of the special program “School Renovation”, the outside of the Schiller-Realschule on the outskirts of the centre of Göppinger was to be renovated. This school building is an architectural monument characterizing the town (plaster and natural stone facade). We performed the extensive refurbishment in close coordination with the Landesdenkmalamt (national agency for listed buildings).
The appointment was made by a broad-based procurement procedure of the town of Göppingen, the following implementation was done in three phases in 2006, 2007 and of 2008. The renovation of the outer shell included the complete renovation of the roof with new insulation, the repair of natural stone works, artificial stone restoration, window replacement, plumber works and fire protection renovations.
In addition, it was necessary to rebuild the gym ceiling – a suspended flat slab from the fifties. We opted to take up the historical form of the “barrel” again. By creating a mandatory emergency exit, a generous event space that the school had been missing, was created, too.
With these measures it was possible to creatively upgrade a simple functional building from the fifties, while at the same time the characteristic style of the main building had to be respected. The costs were kept to a minimum: The available budget was not exhausted.
Plan author: Gaus & Knödler Architekten PartGmbB (since 01.09.2019: Gaus Architekten)
▼项目更多图片
{{item.text_origin}}

